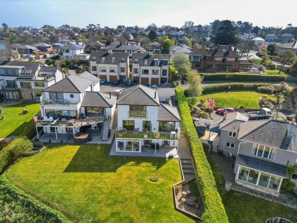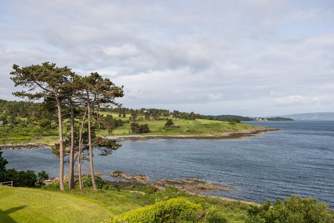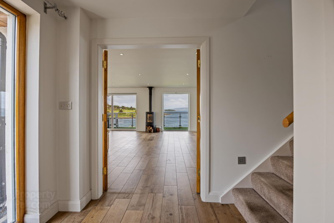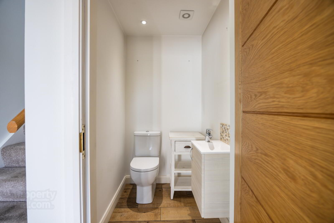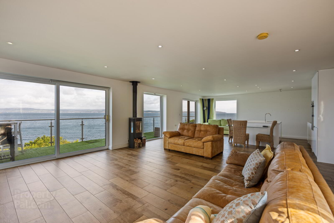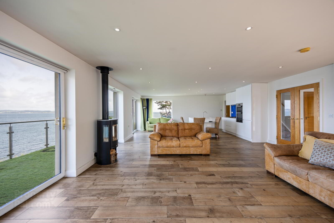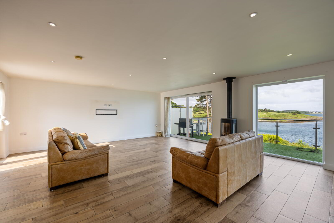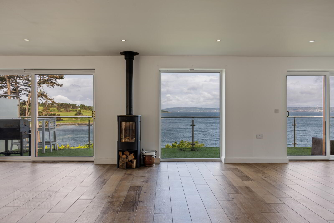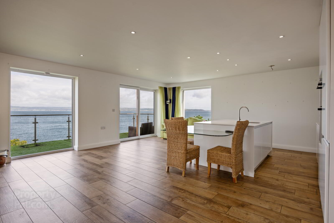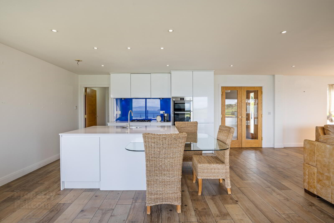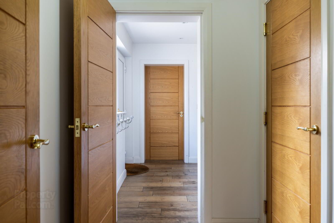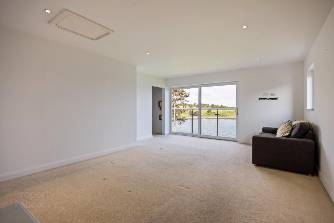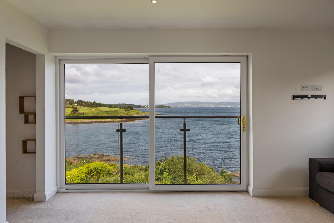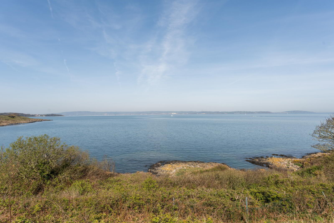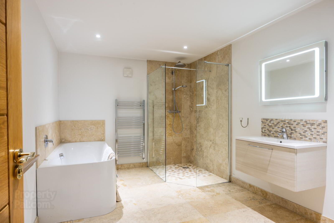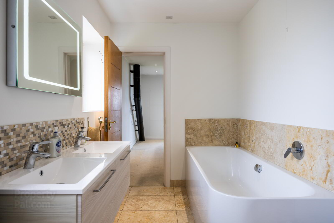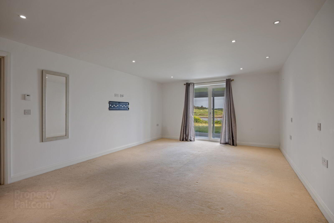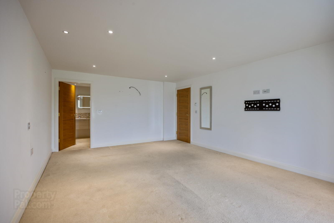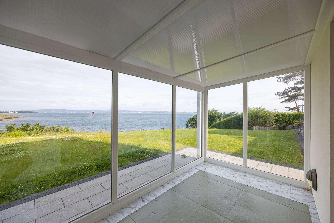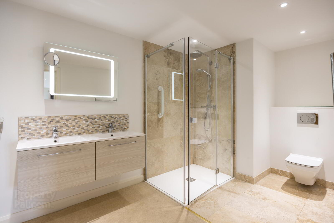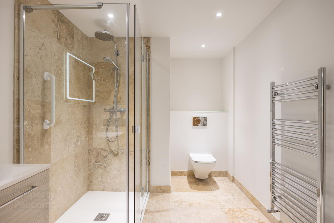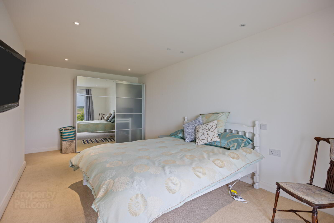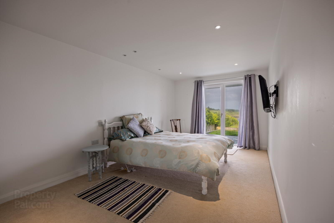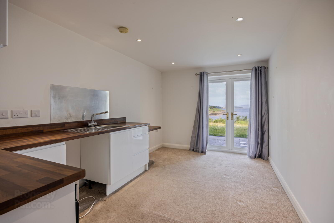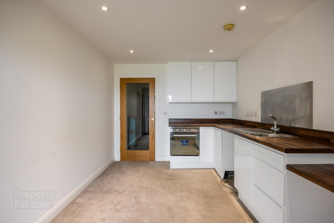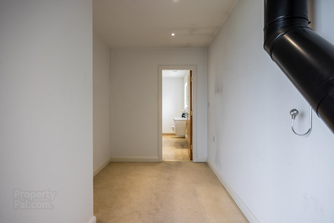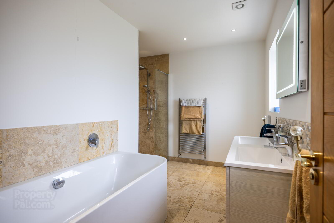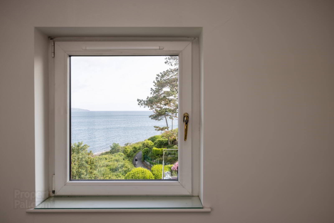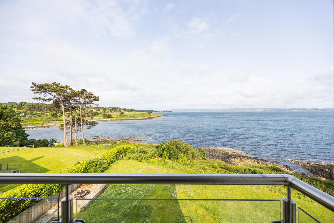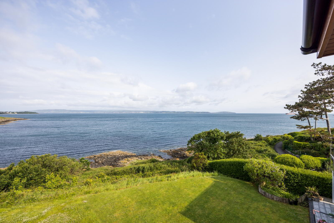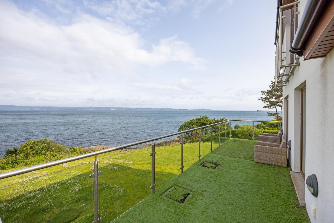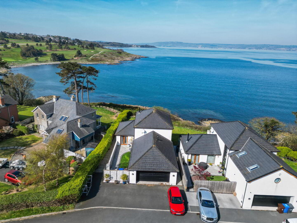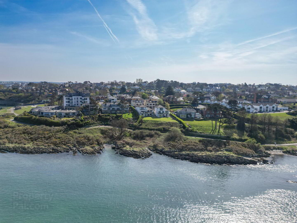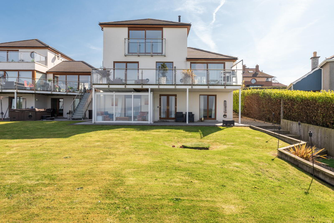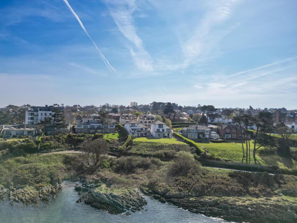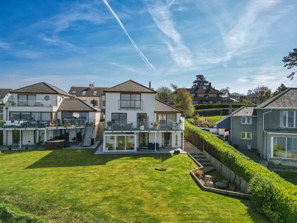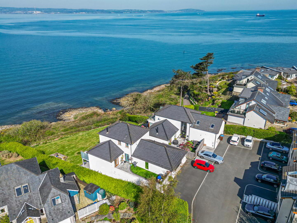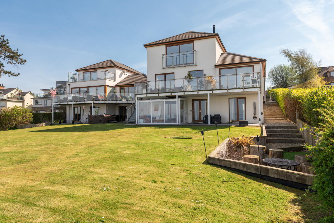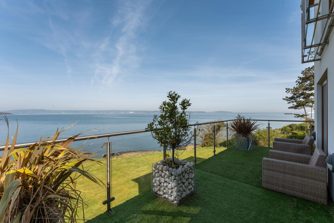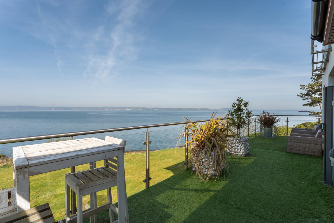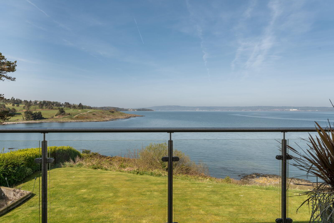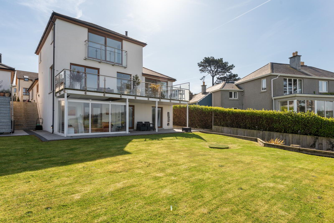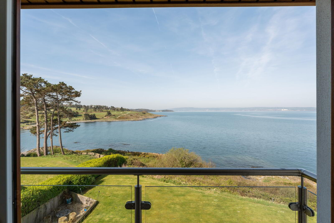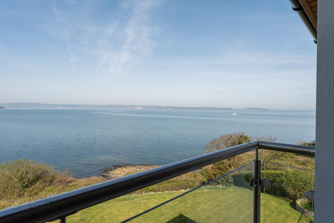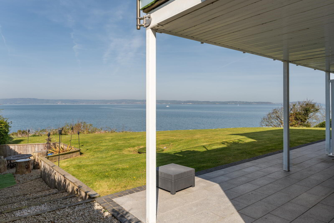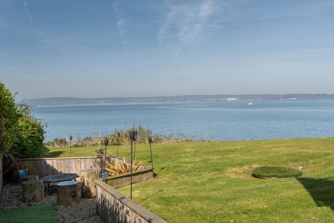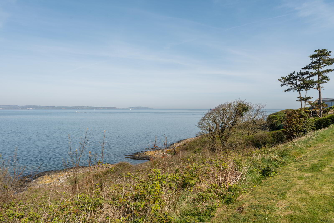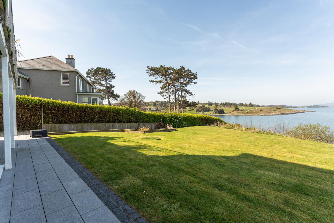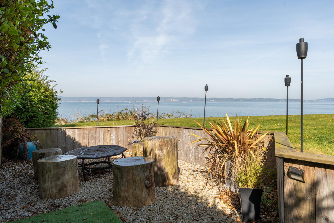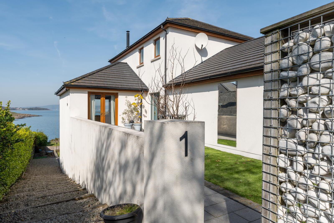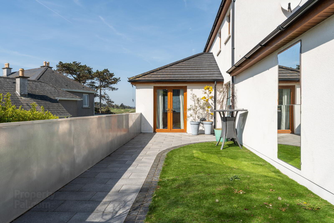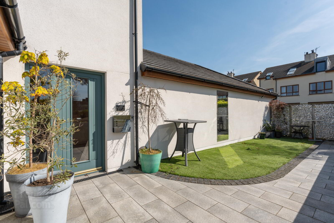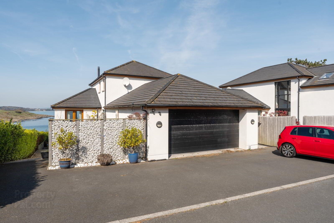1 Downshire Court,
Bangor, BT20 5RT
4 Bed Detached House
Offers Over £845,000
4 Bedrooms
3 Bathrooms
1 Reception
Property Overview
Status
For Sale
Style
Detached House
Bedrooms
4
Bathrooms
3
Receptions
1
Property Features
Tenure
Not Provided
Energy Rating
Broadband
*³
Property Financials
Price
Offers Over £845,000
Stamp Duty
Rates
£3,815.20 pa*¹
Typical Mortgage
Legal Calculator
In partnership with Millar McCall Wylie
Property Engagement
Views Last 7 Days
1,290
Views Last 30 Days
5,738
Views All Time
14,556
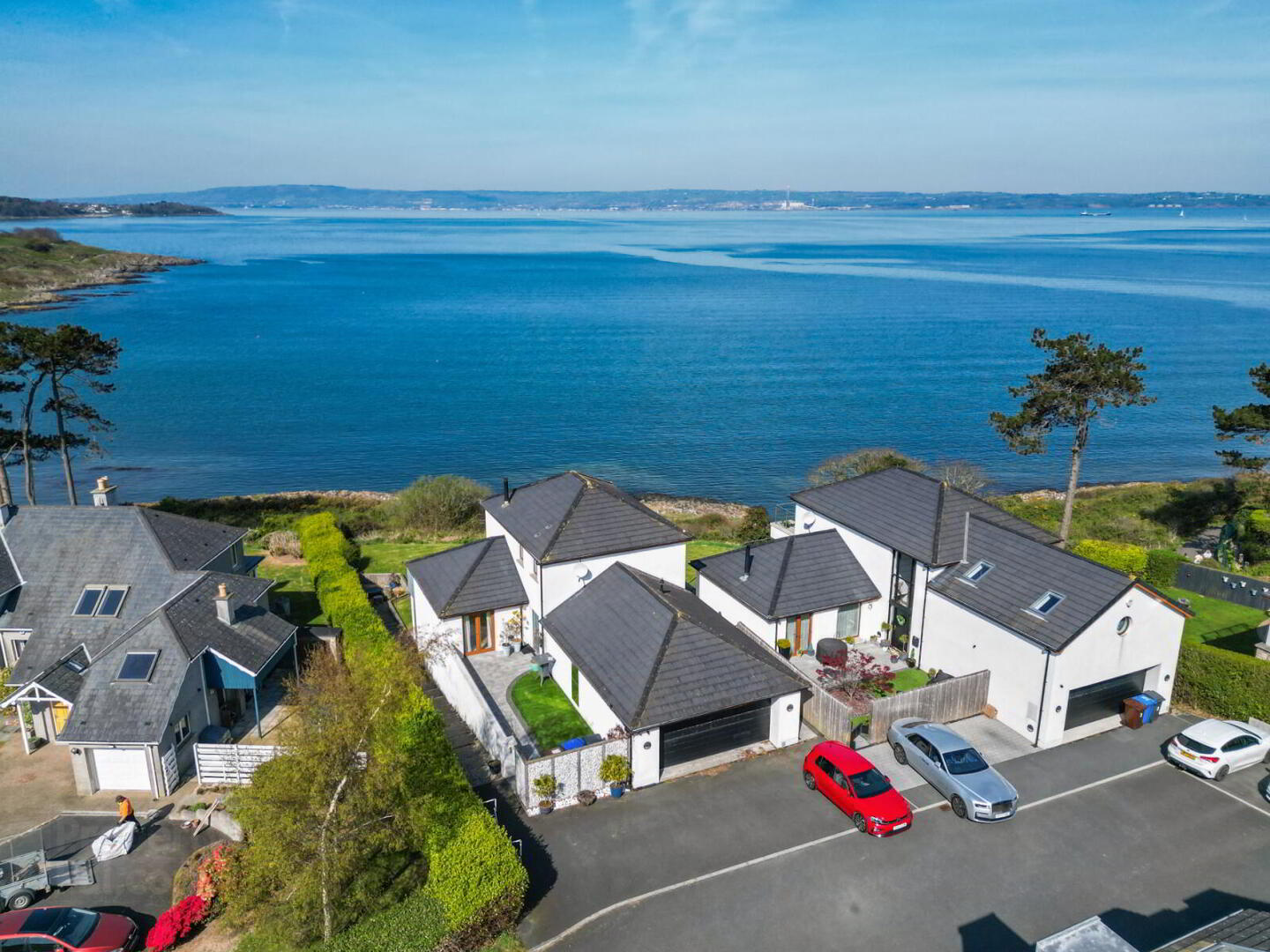
Additional Information
- Exceptional detached home with uninterrupted panoramic sea views
- Highly regarded residential location in Bangor off Maxwell Road
- High level of specification throughout
- Substantial open plan kitchen, living and dining space and access out to delightful terrace with stunning views for outside dining
- Terrace with which enjoys incredible views
- Utility room
- Cloakroom
- Study
- Principal suite with dressing room, ensuite and balcony on first floor
- Three bedrooms on lower ground level (one with en suite shower room)
- Main bathroom on lower ground level
- Integral double garage
- Garden laid in lawns with patio to seaward side
- Enclosed courtyard to the front with artificial lawn and patio space
- Ample storage throughout
- Underfloor gas fired central heating
- Double glazed throughout
- Alarm system installed
- Driveway parking
- Popular North Down coastal paths on your doorstep
- Convenient location to Bangor Town centre and main arterial routes to Holywood, Newtownards and Belfast
- Ground Floor
- Composite entrance door with glazed inset and side panel.
- Entrance Hall
- Wood effect tiled floor. Double opening glazed doors to Open Plan Living Space. Stairs to First Floor and Lower Ground.
- Study
- 2.74m x 1.85m (9'0" x 6'1")
- Cloakroom
- Low flush WC, wash hand basin, wood effect tiled floor.
- Open Plan Kitchen/Living Room
- 10.06m x 5.8m (33'0" x 19'0")
Panoramic views across Belfast Lough to Grey Point and County Antrim coastline. Sliding doors to large terrace with space for sitting/barbecue. Contemporary fitted kitchen with Quartz worktops, island with casual dining space, inset stainless steel sink unit with mixer taps, integrated Neff dishwasher, 4 ring Bosch gas hob and concealed extractor, integrated Bosch double oven, integrated larder fridge freezer. Living area with free standing wood burning stove and double opening doors to front courtyard garden, wood effect tiled floor, recessed lighting. - Inner Hall
- 2 Storage cupboards, door to utility room, wood effect tiled floor.
- Utility Room
- 2.74m x 1.83m (9'0" x 6'0")
Fitted units with stainless steel single drainer sink unit with mixer taps, plumbed for washing machine, space for fridge freezer, wood effect tiled floor, recessed lighting, PVC door to side, door to Integral Garage. - Integral Double Garage
- 6.1m x 5.8m (20'0" x 19'0")
Remote opening up and over door, gas boiler, pressurised hot water tank. - First Floor
- Landing
Storage cupboard. - Bedroom 1
- 5.8m x 4.57m (19'0" x 15'0")
Sliding door to Juliet balcony, panoramic sea views, recessed lighting. - Dressing Room
- 4.57m x 2.13m (15'0" x 7'0")
Recessed lighting. - Ensuite Bathroom
- 3.66m x 2.74m At widest points. (12'0" x 9'0")
White Duravit suite comprising of low flush WC, panelled bath with mixer taps, twin wash hand basins with vanity units below, walk in fully tiled shower with overhead and hand held fitments, tiled floor, chrome heated towel radiator, recessed lighting. - Lower Ground Floor
- Landing
Shelved storage cupboard, large under stairs storage cupboard. - Bathroom
- 3.96m x 2.74m (13'0" x 9'0")
White Duravit suite comprising: Low flush WC, wash hand basin with vanity unit below, panelled bath with mixer taps, large walk in fully tiled shower with overhead and hand held shower fitments, tiled floor, chrome heated towel radiator, recessed lighting. - Bedroom 2
- 5.8m x 2.74m (19'0" x 9'0")
Glazed PVC doors opening to front patio and gardens, recessed lighting. - Bedroom 3
- 5.8m x 3.96m (19'0" x 13'0")
Glazed PVC door opening conservatory. - Conservatory
- 3.66m x 2.44m (12'0" x 8'0")
Tiled floor, panoramic views, glazed door to gardens. - Ensuite
- White suite comprising of low flush WC, twin wash hand basins with vanity units below, large walk in fully tiled shower cubicle with overhead and hand held fitments, tiled floor, chrome heated towel radiator, recessed lighting.
- Bedroom 4/Kitchenette
- 4.57m x 2.74m (15'0" x 9'0")
Fitted units with single drainer stainless steel sink unit with mixer taps, space for fridge, integrated oven. - Outside
- Gardens laid in lawns, patio space, sunken pebbled barbecue area.

Click here to view the video

