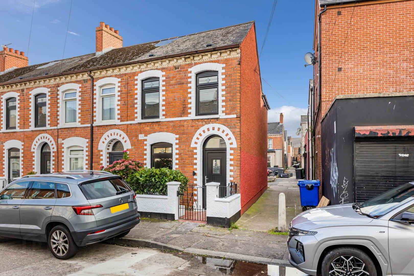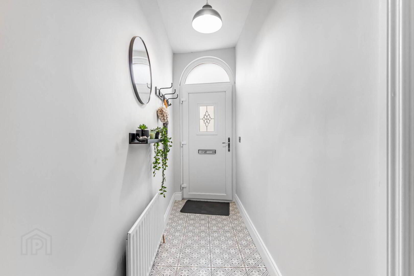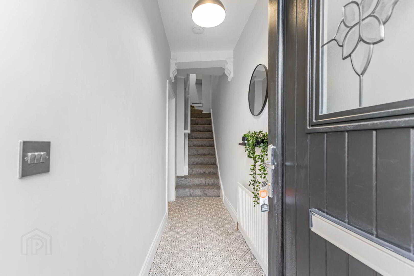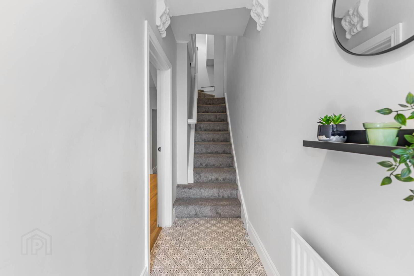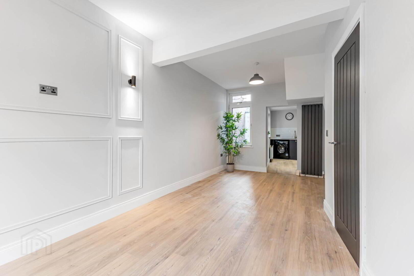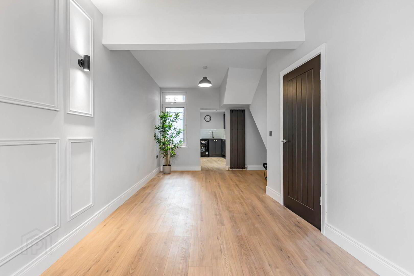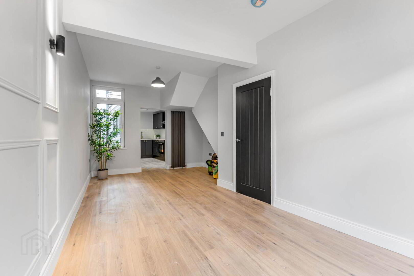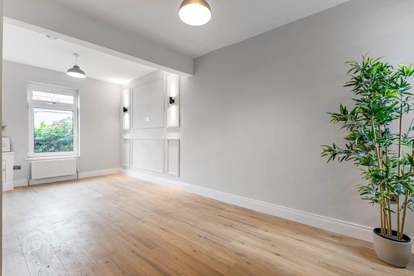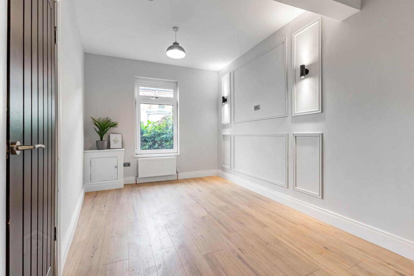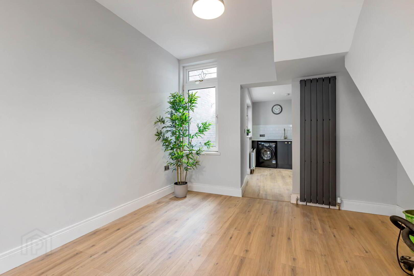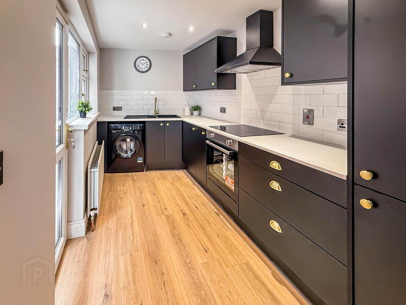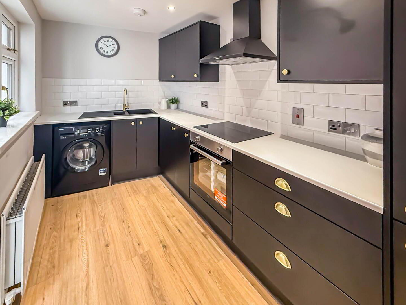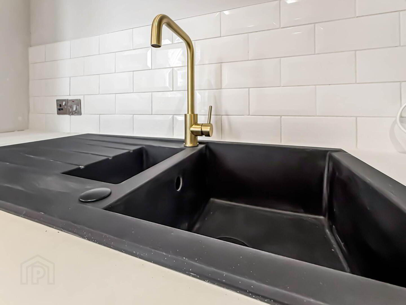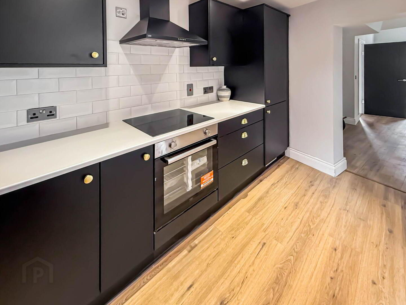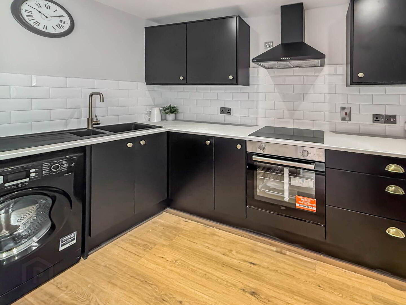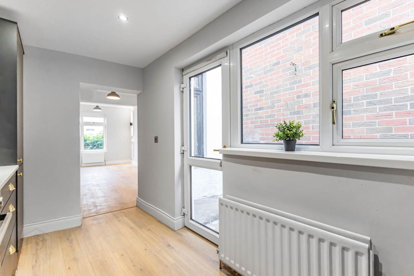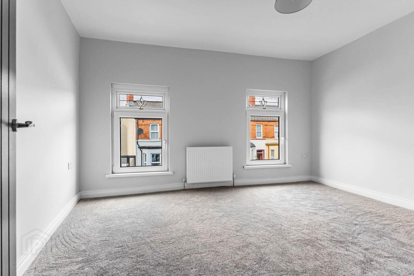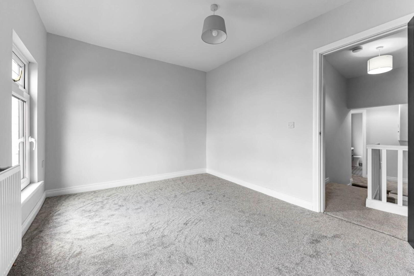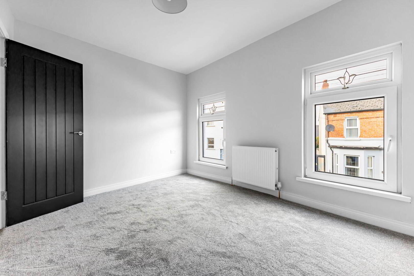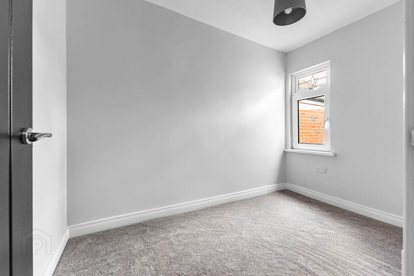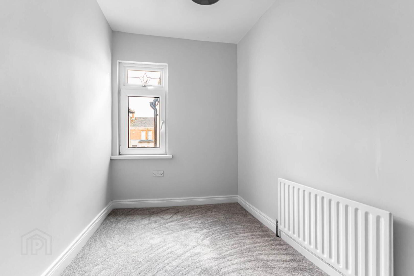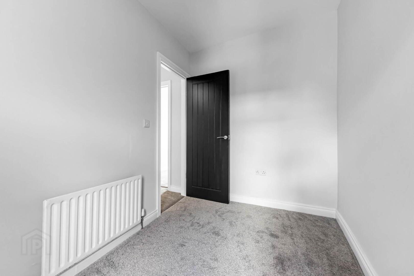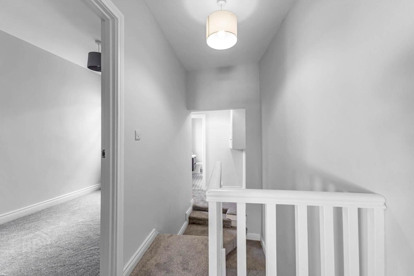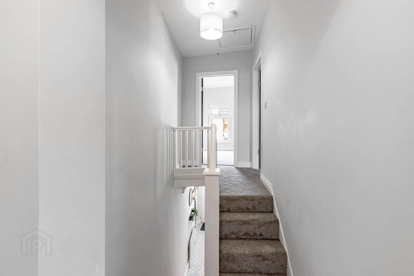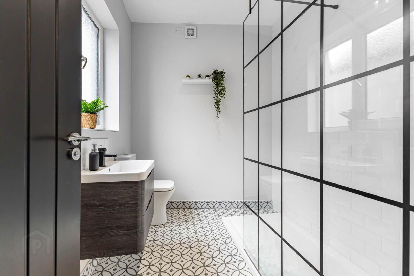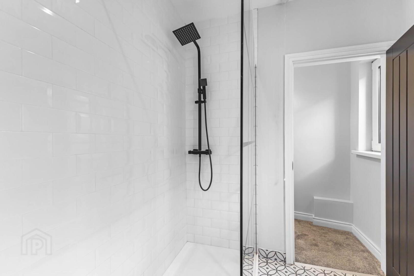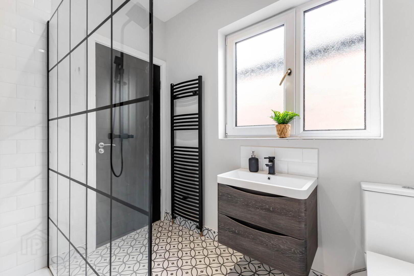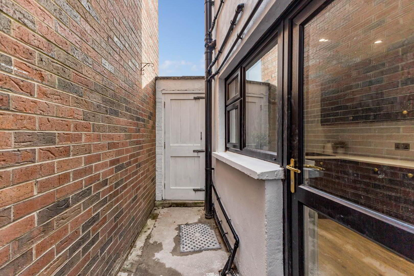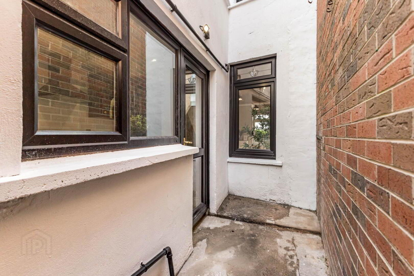1 Donard Street,
Ravenhill, Belfast, BT6 8EJ
2 Bed Terrace House
Offers Around £149,950
2 Bedrooms
1 Bathroom
1 Reception
Property Overview
Status
For Sale
Style
Terrace House
Bedrooms
2
Bathrooms
1
Receptions
1
Property Features
Size
76 sq m (818.1 sq ft)
Tenure
Leasehold
Energy Rating
Heating
Gas
Broadband Speed
*³
Property Financials
Price
Offers Around £149,950
Stamp Duty
Rates
£671.51 pa*¹
Typical Mortgage
Legal Calculator
In partnership with Millar McCall Wylie
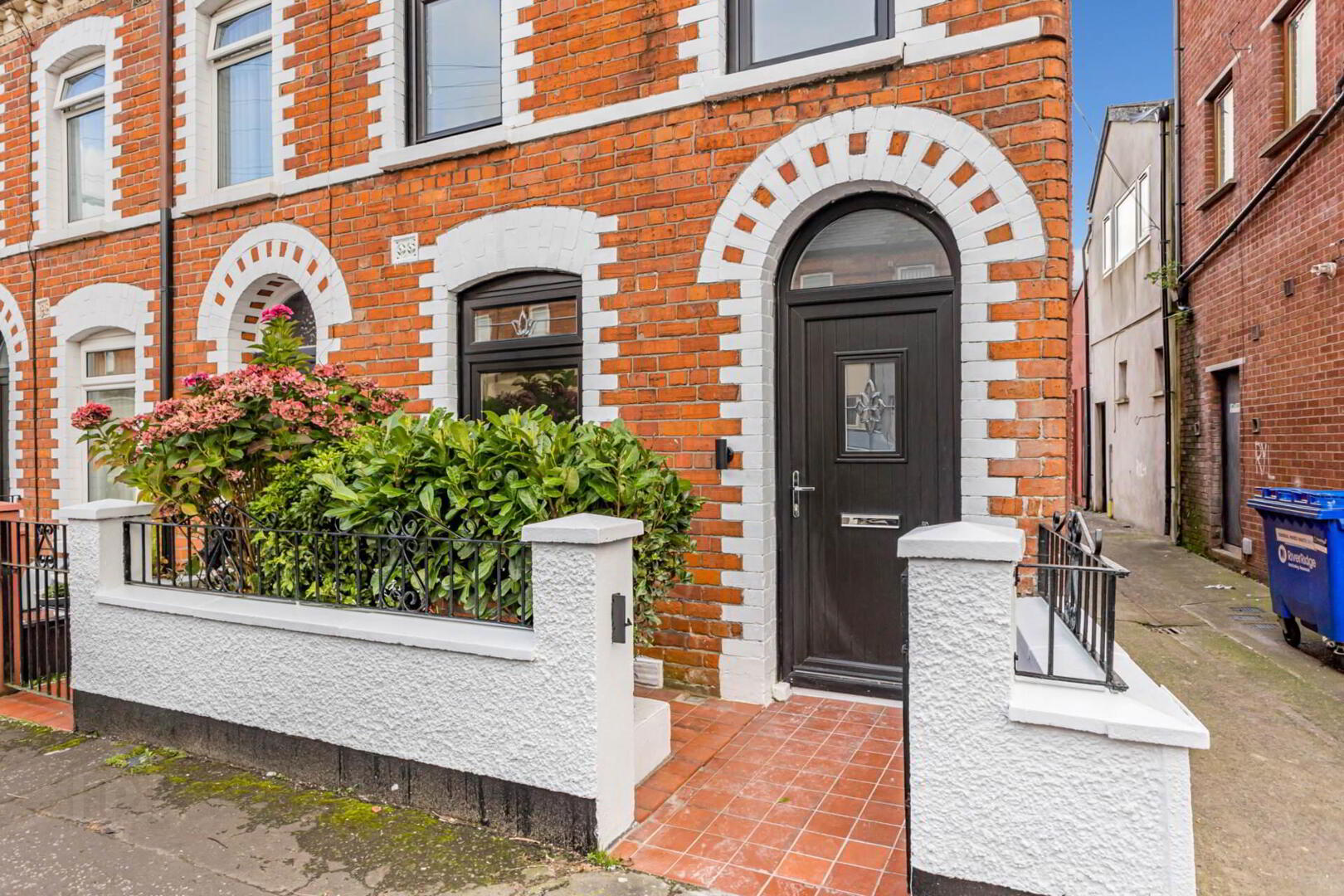
Additional Information
- Renovated terrace house near Ormeau Park
- Entrance hall with decorative ceramic tiled floor
- Through lounge with media wall and timber laminate floor
- Newly fitted kitchen with integrated appliances
- 2 well proportioned bedrooms
- Stylish shower room with large walk-in shower and black fittings
- Black U.P.V.C. framed double glazing
- Mains gas central heating
- Forecourt and rear yard
- Chain free
The property opens with an elegant entrance hall featuring a decorative ceramic tiled floor, leading through to a bright and spacious lounge with a bespoke media wall and sleek timber laminate flooring. To the rear, a newly fitted kitchen with integrated appliances provides a modern and practical space for everyday living.
Upstairs, there are two well-proportioned bedrooms, complemented by a stylish shower room with a large walk-in shower and striking black fittings. Throughout, the home benefits from black U.P.V.C. framed double glazing and mains gas central heating, ensuring year-round comfort and efficiency.
Externally, a front forecourt enhances kerb appeal, while the rear yard offers a private outdoor space ideal for relaxing or entertaining.
Perfectly positioned within walking distance of Ormeau Park and the vibrant cafés, shops and restaurants of the Ormeau Road, this property combines comfort, convenience and modern design in an excellent location.
Entrance hall
Decorative corbels and decorative ceramic tiled floor
Through lounge - 20'2" (6.15m) x 11'0" (3.35m) Max
Space under stairs, anthracite vertical radiator, panelled media wall and timber laminate floor
Kitchen - 11'7" (3.53m) x 6'5" (1.96m)
Range of high and low level units in black finish, stainless steel oven, ceramic hob, black extractor canopy, integrated fridge freezer, black sink with brass mixer tap, part tiled walls, timber laminate floor, recessed spotlights and plumbing for washing machine
First floor
Bedroom 1 - 13'7" (4.14m) x 9'7" (2.92m)
Bedroom 2 - 10'4" (3.15m) x 6'9" (2.06m)
Landing
Gas boiler in cupboard
Shower room - 8'5" (2.57m) x 6'6" (1.98m)
Extra large walk in shower cubicle with black thermostatic shower, dual shower heads, black framed glass screen, wash hand basin in grey timber effect, wall hung vanity unit, W.C., black towel rail radiator, part tiled walls, decorative ceramic tiled floor and upstand, recessed spotlights and extractor fan
Outside
Forecourt with tiled path and shrub bed, outside light, and enclosed rear yard with outside light
Notice
Please note we have not tested any apparatus, fixtures, fittings, or services. Interested parties must undertake their own investigation into the working order of these items. All measurements are approximate and photographs provided for guidance only.


