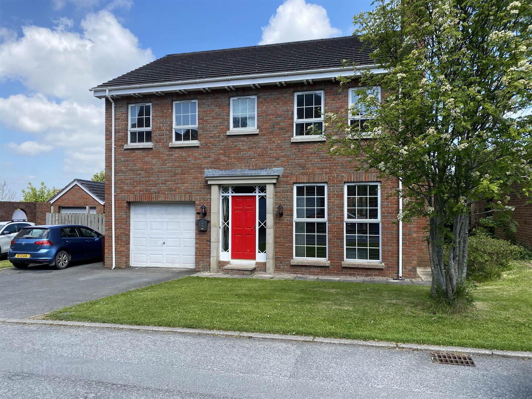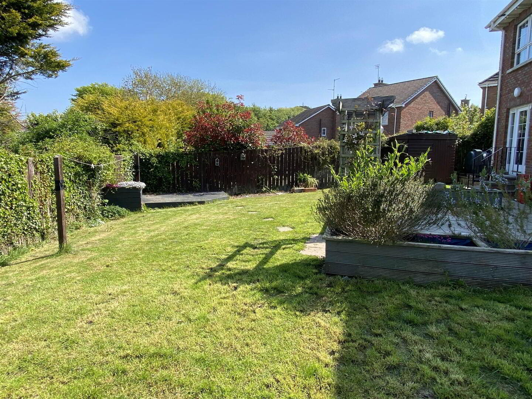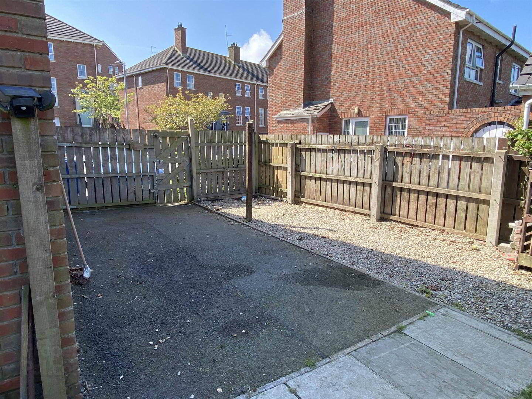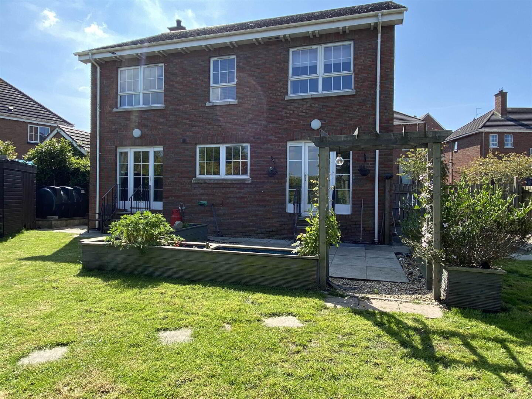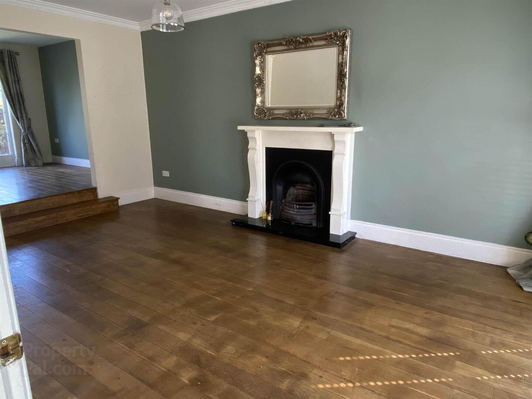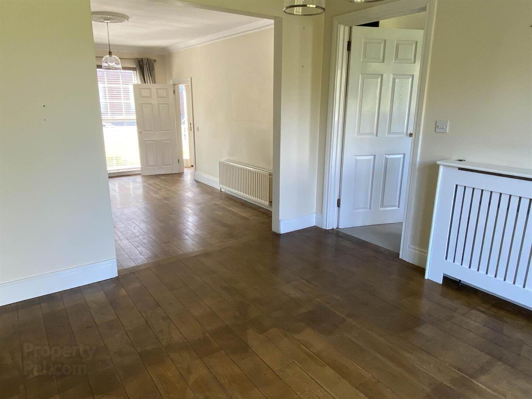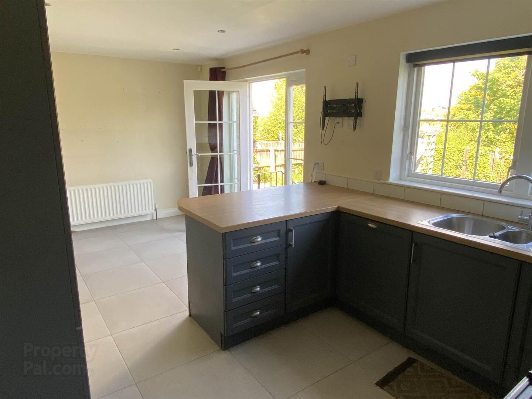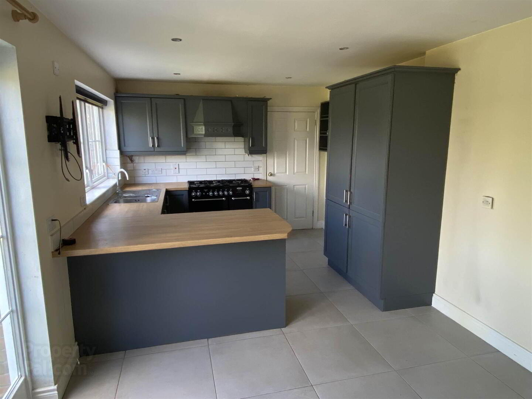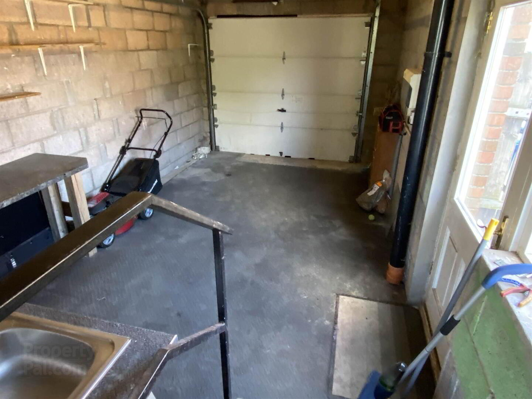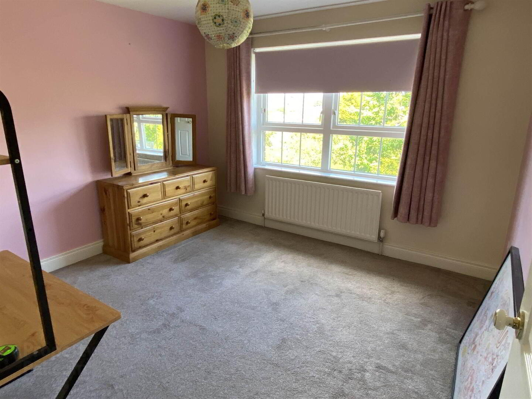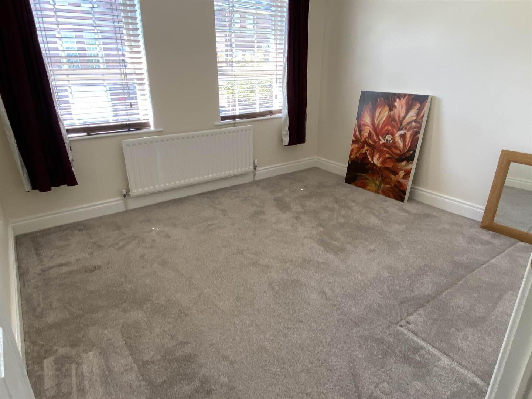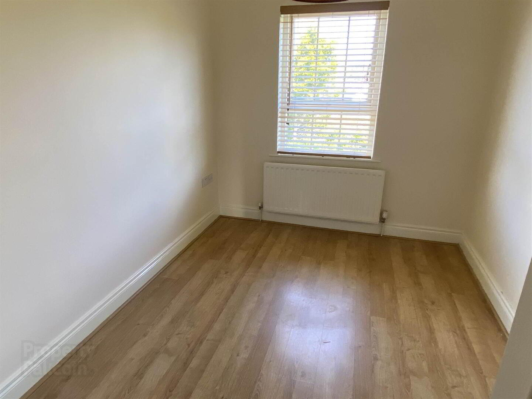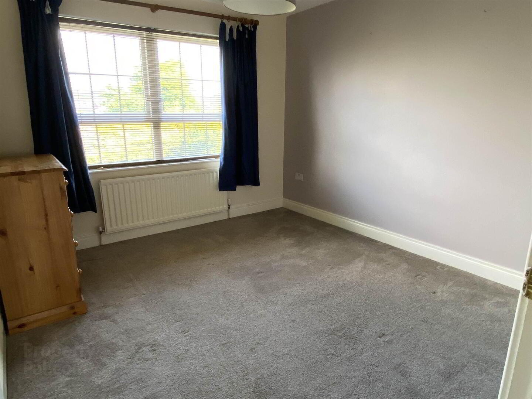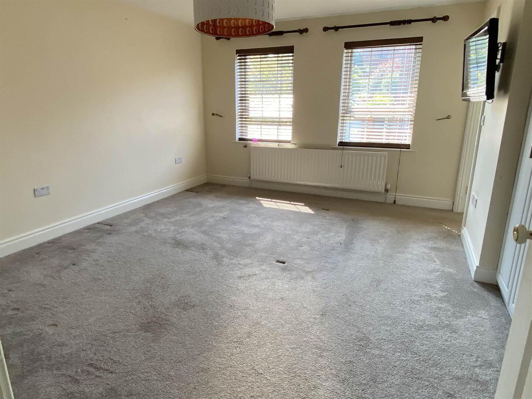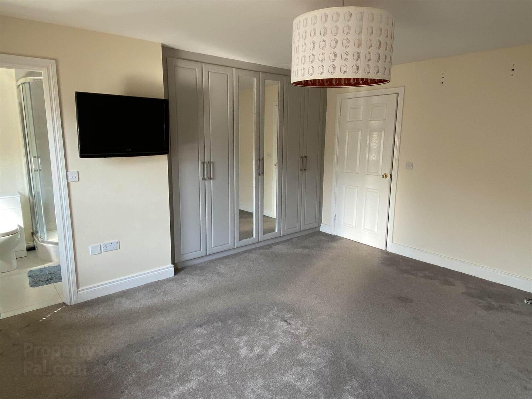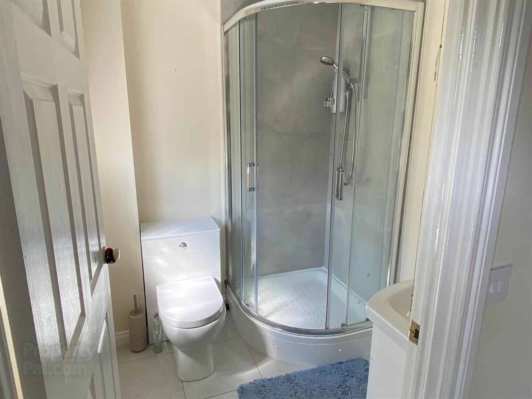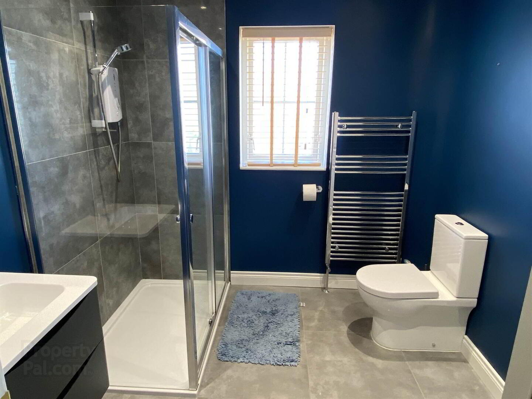1 Demesne Link,
Downpatrick, BT30 6UW
5 Bed Detached House
£1,200 per month
5 Bedrooms
3 Receptions
Property Overview
Status
To Let
Style
Detached House
Bedrooms
5
Receptions
3
Property Features
Furnishing
Unfurnished
Heating
Oil
Broadband
*³
Property Financials
Rent
£1,200 per month
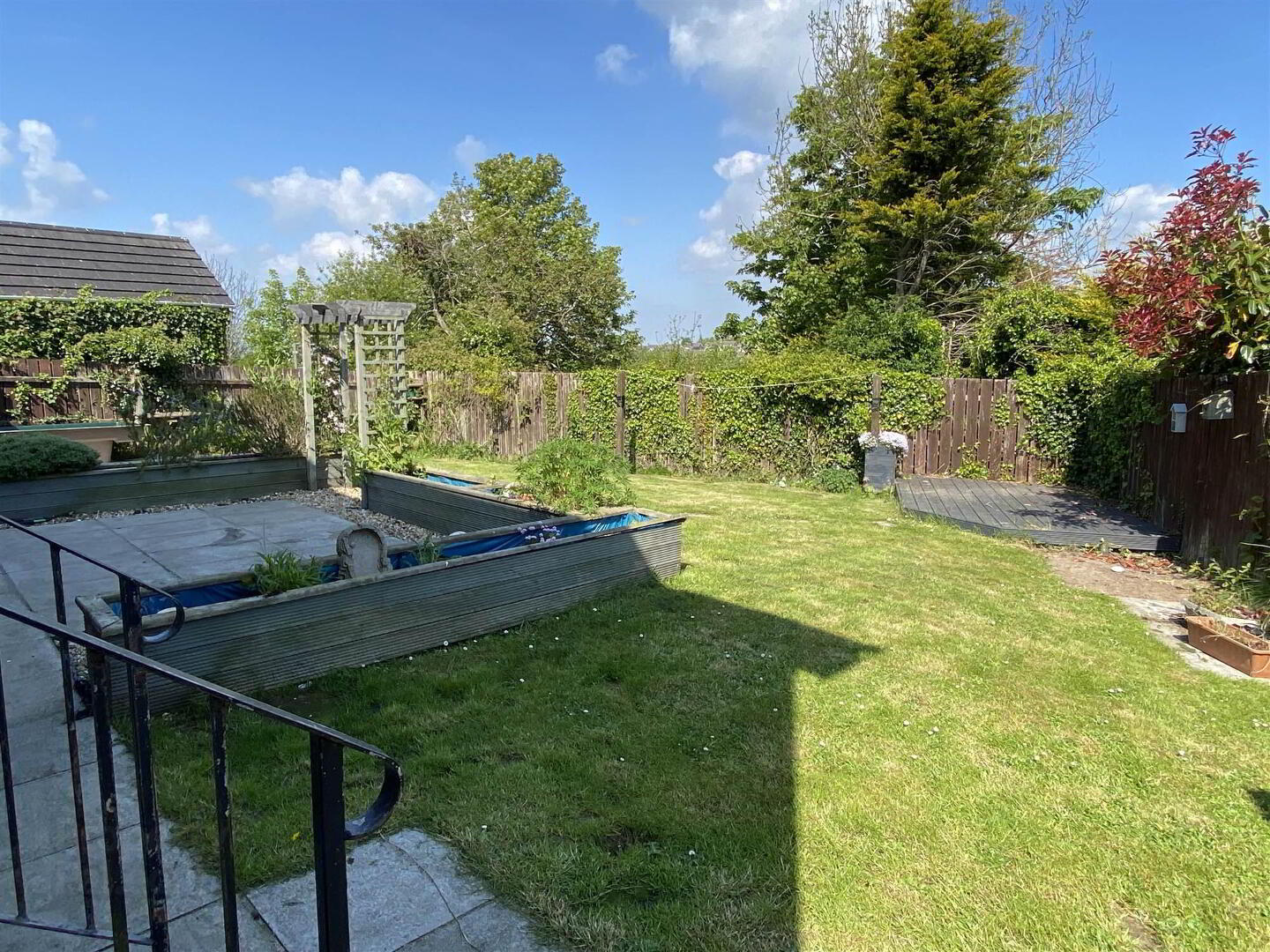
Features
- Lounge leading to raised dining room
- Attractive kitchen/family area with integrated appliances
- Four bedrooms (master with en suite) plus study/bedroom 5
- Decorative georgian style cornicing and Ceiling rose to lounge
- Superb larger than normal site with neat gardens, tarmac driveway and integral garage
Ground Floor
- ENTRANCE HALL:
- 9’1” high ceiling, solid wide panel ‘Oak’ flooring, radiator
- WASHROOM;
- Pedestal wash-hand basin, low level WC, tiled floor and radiator
- LOUNGE:
- 5.56m x 3.63m (18' 3" x 11' 11")
‘pine’ fireplace with coal affect gas fire, cast iron inset and polished grante hearth, attractive cornicing and ceiling rose, wide panelled solid ‘Oak’ wood flooring, double radiator, open plan to: - DINING ROOM:
- 3.2m x 3.05m (10' 6" x 10' 0")
wide panel solid ‘Oak’wood flooring, radiator, feature glass doors to rear - KITCHEN/DINING;
- 5.82m x 3.07m (19' 1" x 10' 1")
range of high and low level ‘Oak’ fitted units with complimentary worktops, recessed and plumbed for range style gas cooker, feature glass display unit with breakfast bar, one a half bowl stainless steel sink unit, integrated dishwasher, integrated fridge and freezer, partly tiled walls, recessed tiling, tiled floor and radiator, feature glass doors to rear patio door. Door leading to integral garage.
First Floor
- LANDING:
- Hot press
- MASTER BEDROOM:
- 4.47m x 3.63m (14' 8" x 11' 11")
range of built-in wardrobes and radiator - ENSUITE SHOWER ROOM:
- to include ‘Acqualisa’ shower, pedestal wash-hand basin, low level WC, half tiled walls, tiled floor and radiator
- BEDROOM (2):
- 3.3m x 3.02m (10' 10" x 9' 11")
with radiator - BEDROOM (3):
- 3.33m x 3.28m (10' 11" x 10' 9")
with laminate wood flooring, and radiator - BEDROOM (4):
- 3.28m x 3.05m (10' 9" x 10' 0")
with built-in wardrobe and radiator - STUDY/BEDROOM 5;
- 2.74m x 2.39m (9' 0" x 7' 10")
with laminate wood flooring and radiator - BATHROOM:
- Attractive suite to include free standing bath, pedestal wash-hand basin, low level WC, fully tiled walls, tiled floor, double radiator
- GARAGE:
- 5.49m x 3.05m (18' 0" x 10' 0")
(approx.) to include utility area with worktop, built-in units and plumbed for washing machine.
Outside
- OUTSIDE ;
- Neat tarmac driveway and lawns to front, fully enclosed rear garden to rear with paved patio area, boiler house with oil fired boiler, oil tank and high neat boundary fencing.
Directions
Enter The Demesne development. Take the next right and No. 1 is the first house on the right.


