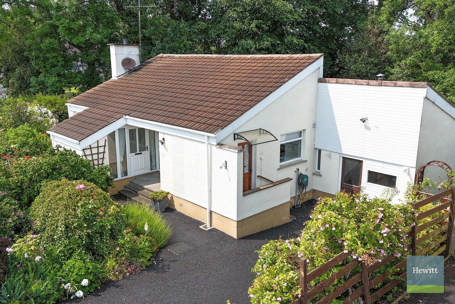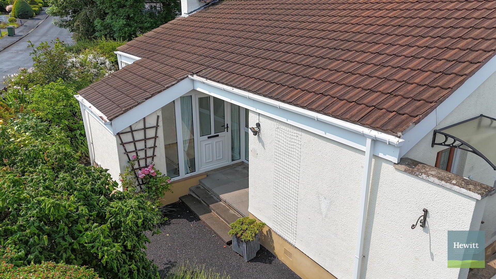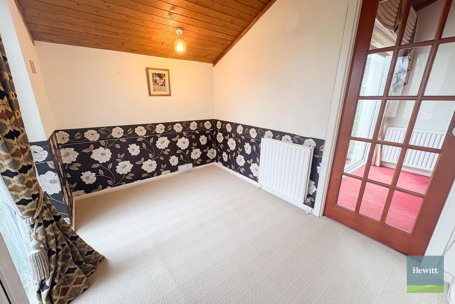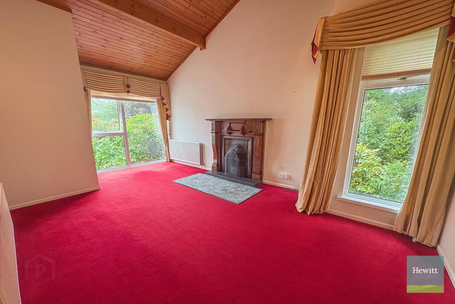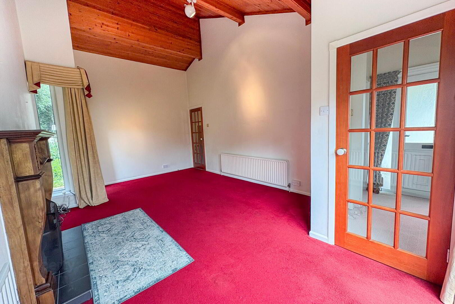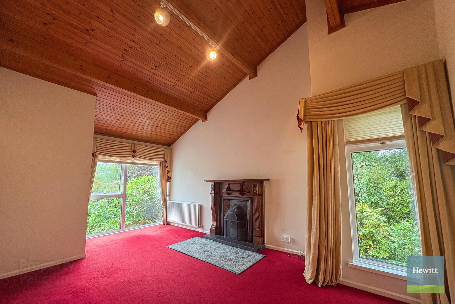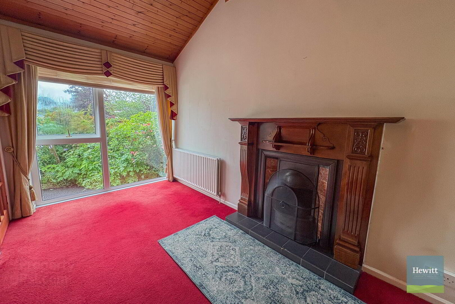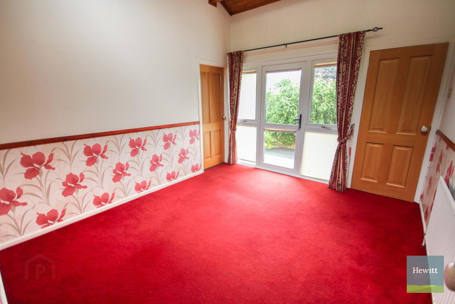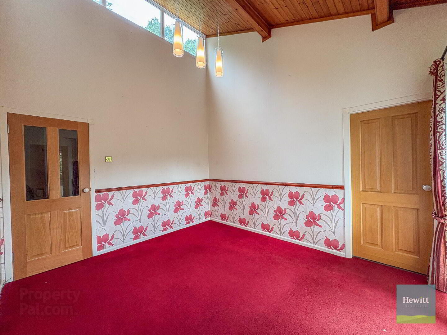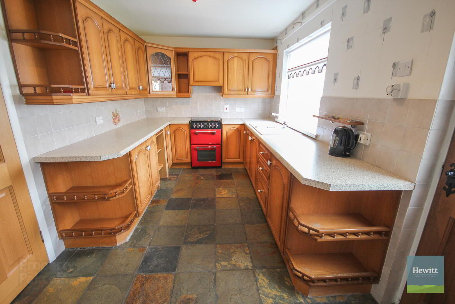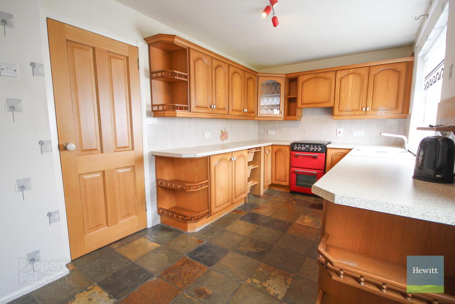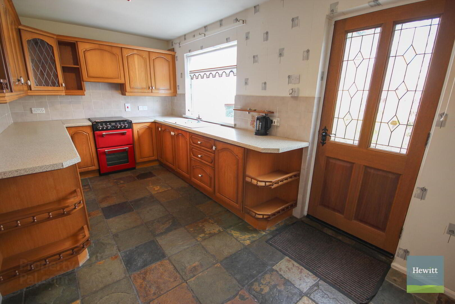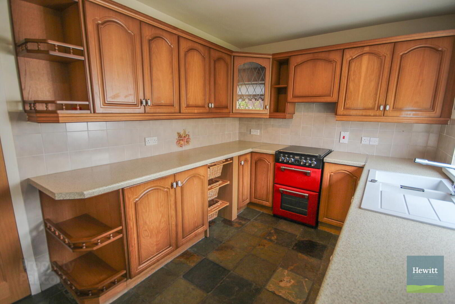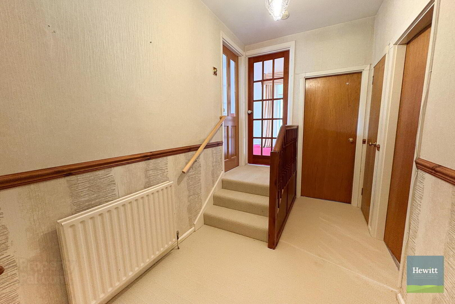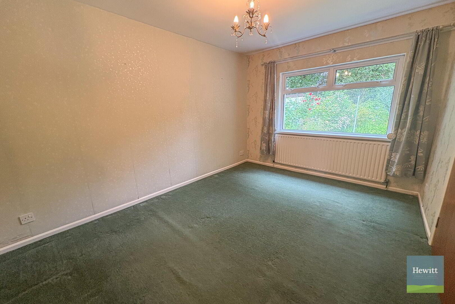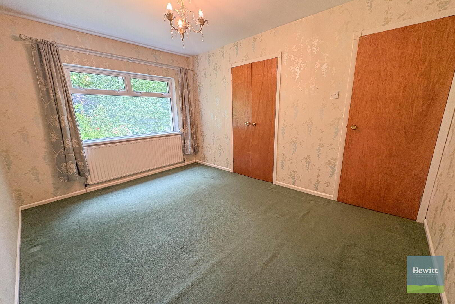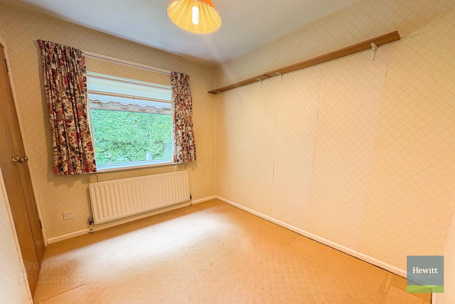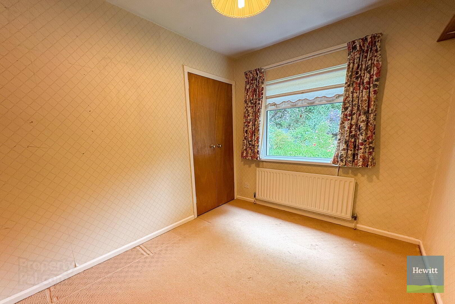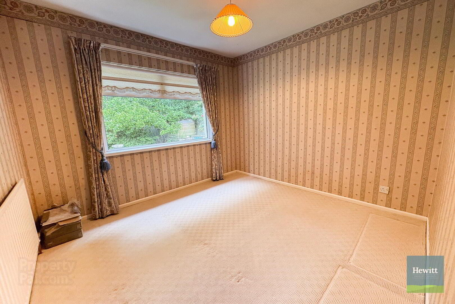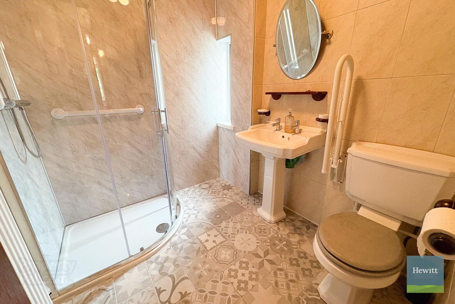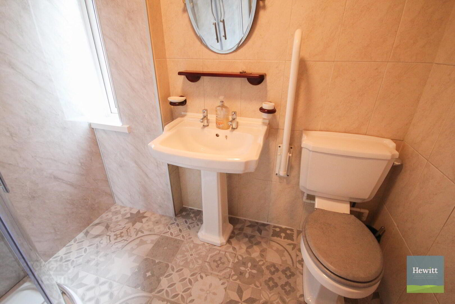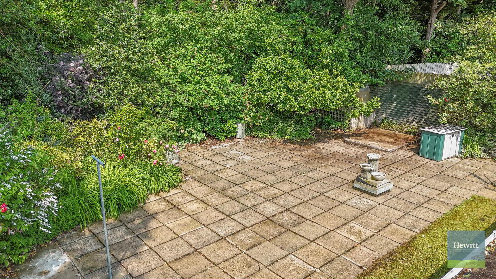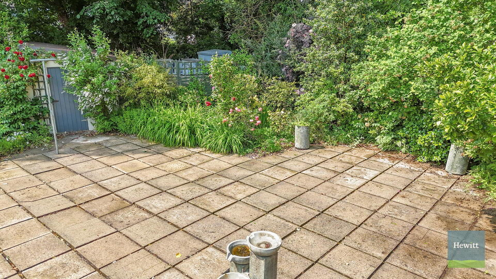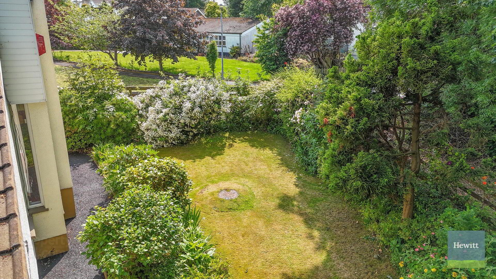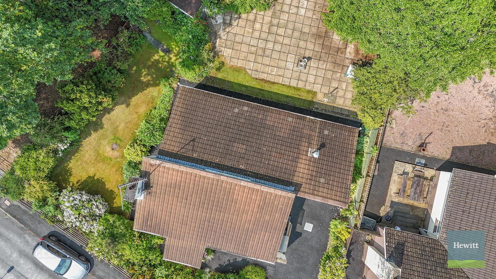1 Deans Walk,
Richhill, BT61 9LD
3 Bed Detached Bungalow
Sale agreed
3 Bedrooms
1 Bathroom
2 Receptions
Property Overview
Status
Sale Agreed
Style
Detached Bungalow
Bedrooms
3
Bathrooms
1
Receptions
2
Property Features
Tenure
Not Provided
Energy Rating
Heating
Oil
Broadband
*³
Property Financials
Price
Last listed at Guide Price £175,000
Rates
£1,372.67 pa*¹
Property Engagement
Views Last 7 Days
44
Views Last 30 Days
158
Views All Time
5,573
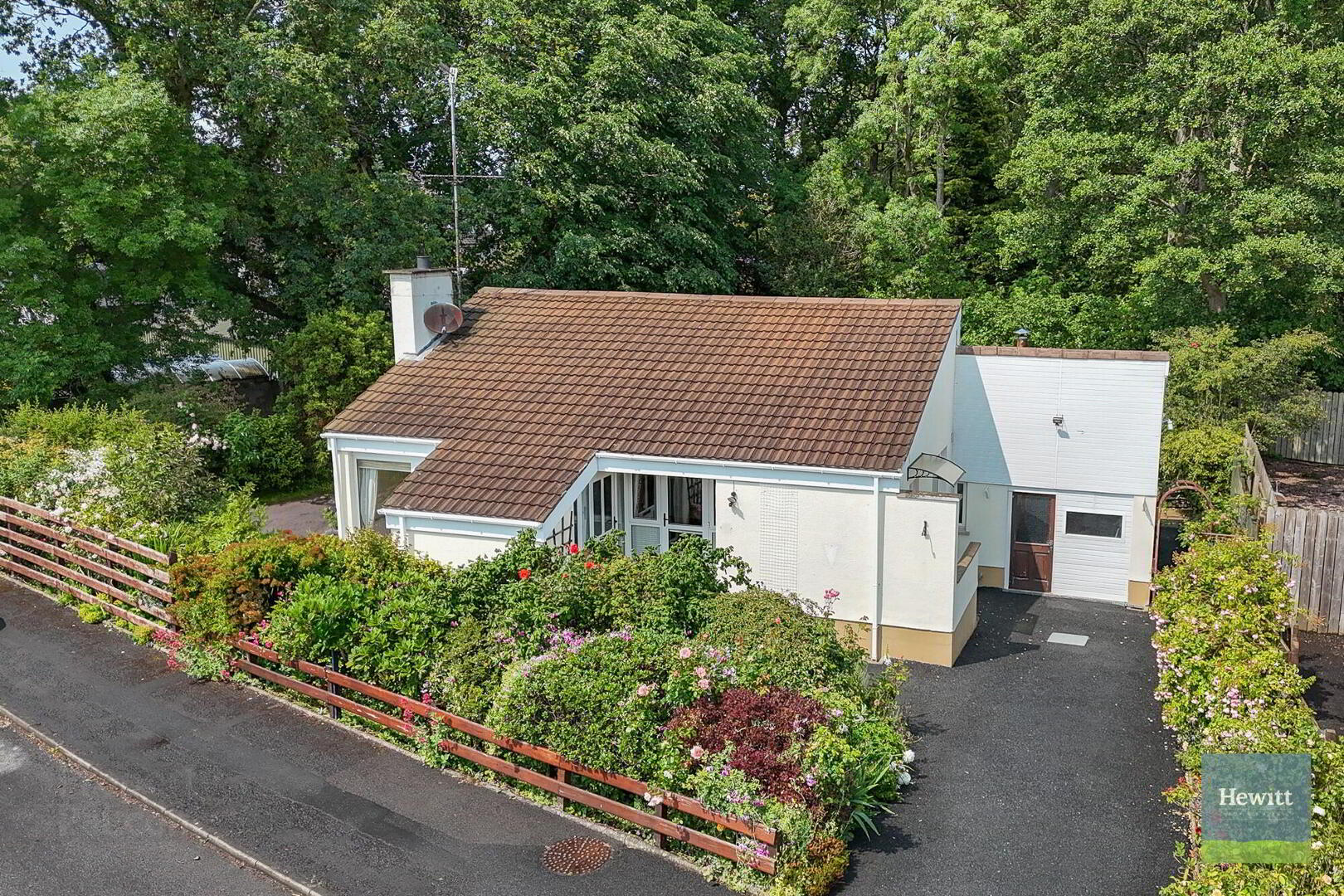
Hewitt Property Agents are delighted to present 1 Deans Walk, Richhill — a charming bungalow offering an excellent renovation opportunity in one of the area’s most desirable locations. Perfect for first-time buyers or those looking to downsize, this unique home presents character and versatility that could be honed to suit a variety of lifestyles.
The accommodation comprises kitchen-diner, two reception rooms, three bedrooms, and a family bathroom, with the added benefit of an attached garage/workshop. The reception rooms feature vaulted ceilings and large windows which flood the space with natural light, enhancing the home’s sense of space and warmth. Set on a beautifully mature and private site, the property backs onto a woodland area — and is just one minute from the main Portadown-Richhill road, offering both peace and convenience.
Located in the vibrant, community-focused village of Richhill, the future buyers will enjoy close proximity to all amenities including schools, shops, eateries, a recreation centre, and strong transport links to Armagh, Portadown, Newry, Belfast, and Dublin — making this a wonderful place to call home at any stage of life.
This home needs to be viewed to be fully appreciated, contact our office to book in your viewing today.
Internal Accommodation
Entrance Hall (approx. 2.88m x 2.04m)
Carpeted. Wood panelled vaulted ceiling.
Lounge (approx. 5.73m x 3.55m)
Carpeted. Feature fireplace with open fire. Wood panelled vaulted ceiling
Dining Room (approx. 3.75m x 3.23m)
Carpeted. Wood panelled vaulted ceiling. Patio door.
Kitchen (approx. 4.83m x 2.49m)
Tiled floor. Tiled backsplash. Fitted high and low wood effect units. Electric oven and hob.
Hallway (approx. 3.19m x 1.88m)
Carpeted. Access to hot press & storage cupboard.
Bedroom (approx. 3.98m x 2.98m)
Carpeted. Built in wardrobe.
Bedroom (approx. 3.12m x 2.92m)
Carpeted.
Bedroom (approx. 2.93m x 2.45m)
Carpeted. Built in wardrobe.
Family bathroom (approx. 2.06m x 1.87)
Tiled floor. Partially tiled walls, partially panelled. Shower, wash hand basin, WC.
External
The front of this property has matured shrubs and roses and also a tarmac driveway.
To the rear this property offers a wonderfully private garden with a generous patio area, mature shrubs and a lawn area to the side
The property also has a garage/workshop attached to the house with a pedestrian entrance and a shed/stick house in the rear garden.
These details do not constitute any part of an offer or contract. None of the statements contained in the description are to be relied on a statement or representations of fact and any intending purchaser must satisfy themselves by inspection or otherwise as to their correctness. All dimensions are approximate and are taken at the widest points. All maps & plans included are for illustration purposes only.

Click here to view the video

