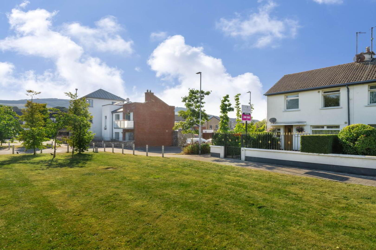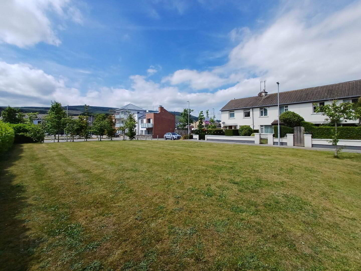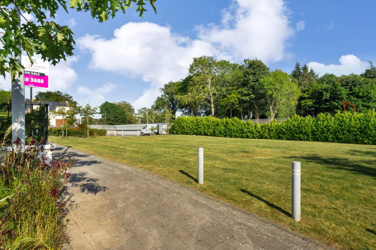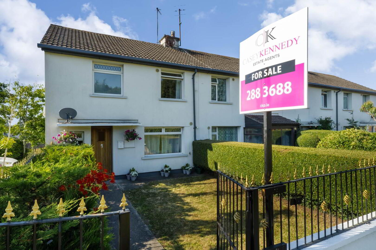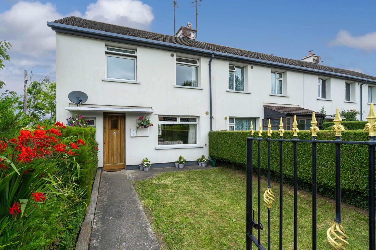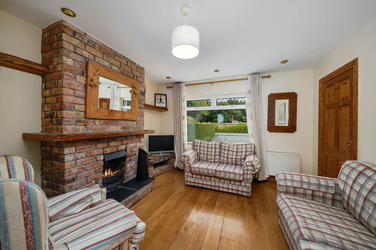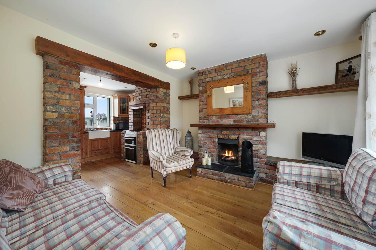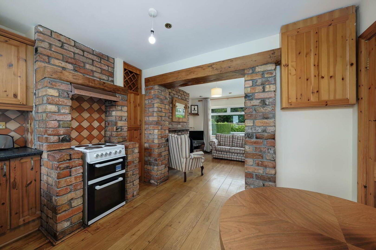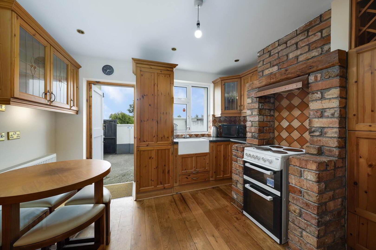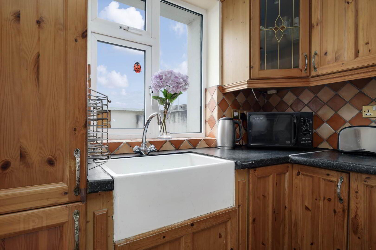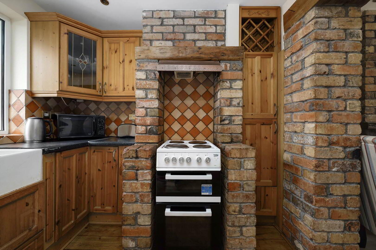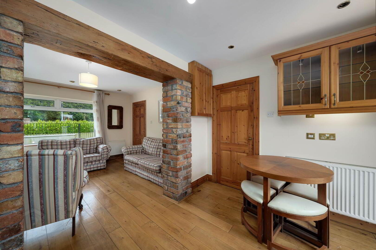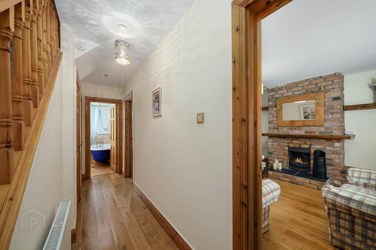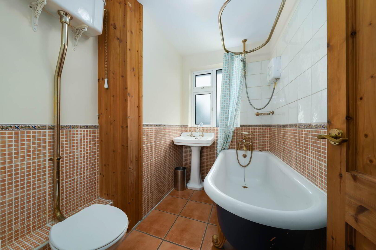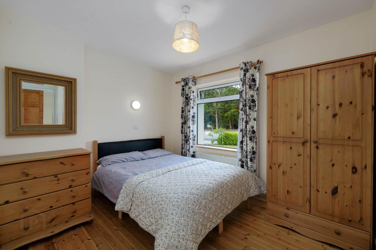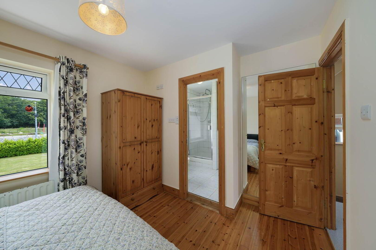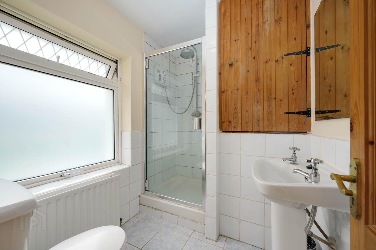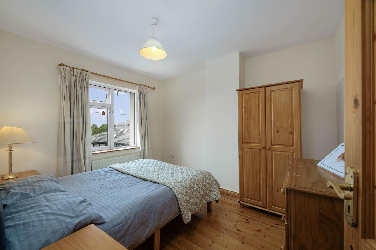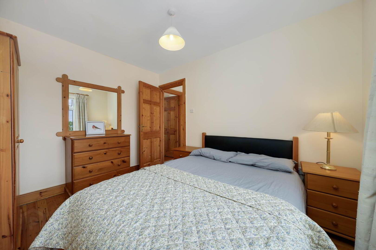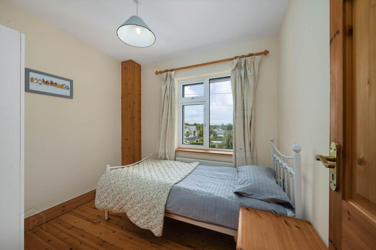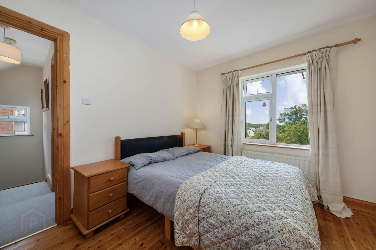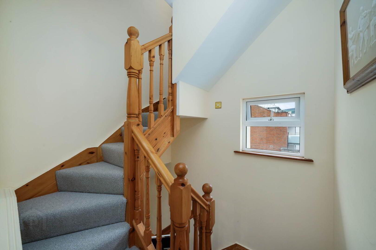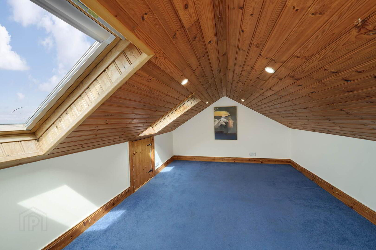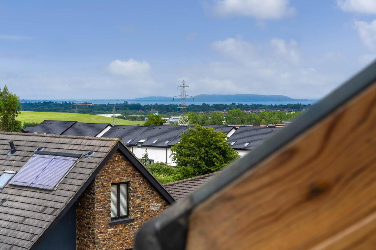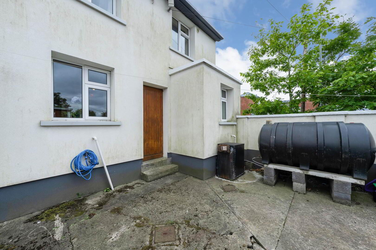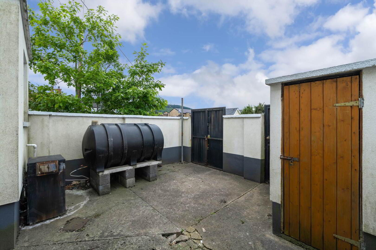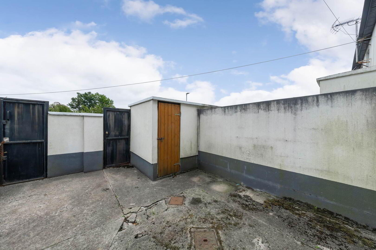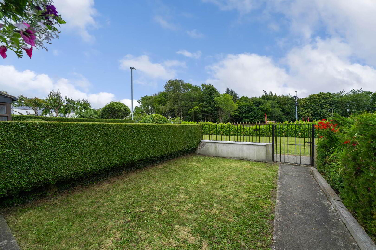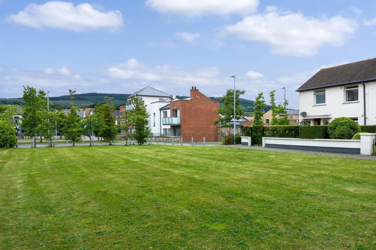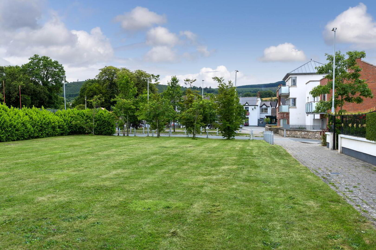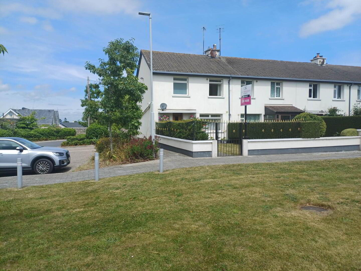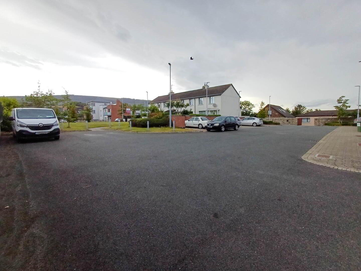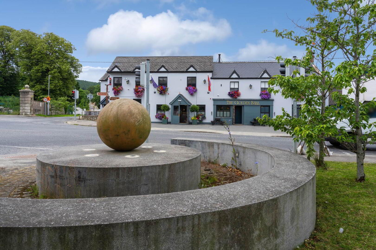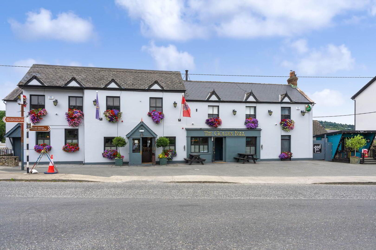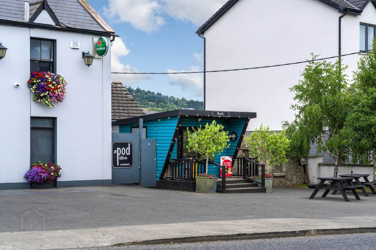1 Cromlech Close,
Glenamuck Road South, Kilternan, Dublin, D18E2A4
3 Bed End-terrace House
Price €525,000
3 Bedrooms
2 Bathrooms
1 Reception
Property Overview
Status
For Sale
Style
End-terrace House
Bedrooms
3
Bathrooms
2
Receptions
1
Property Features
Size
80.2 sq m (863.3 sq ft)
Tenure
Freehold
Energy Rating

Heating
Oil
Property Financials
Price
€525,000
Stamp Duty
€5,250*²
Property Engagement
Views Last 7 Days
44
Views Last 30 Days
228
Views All Time
433
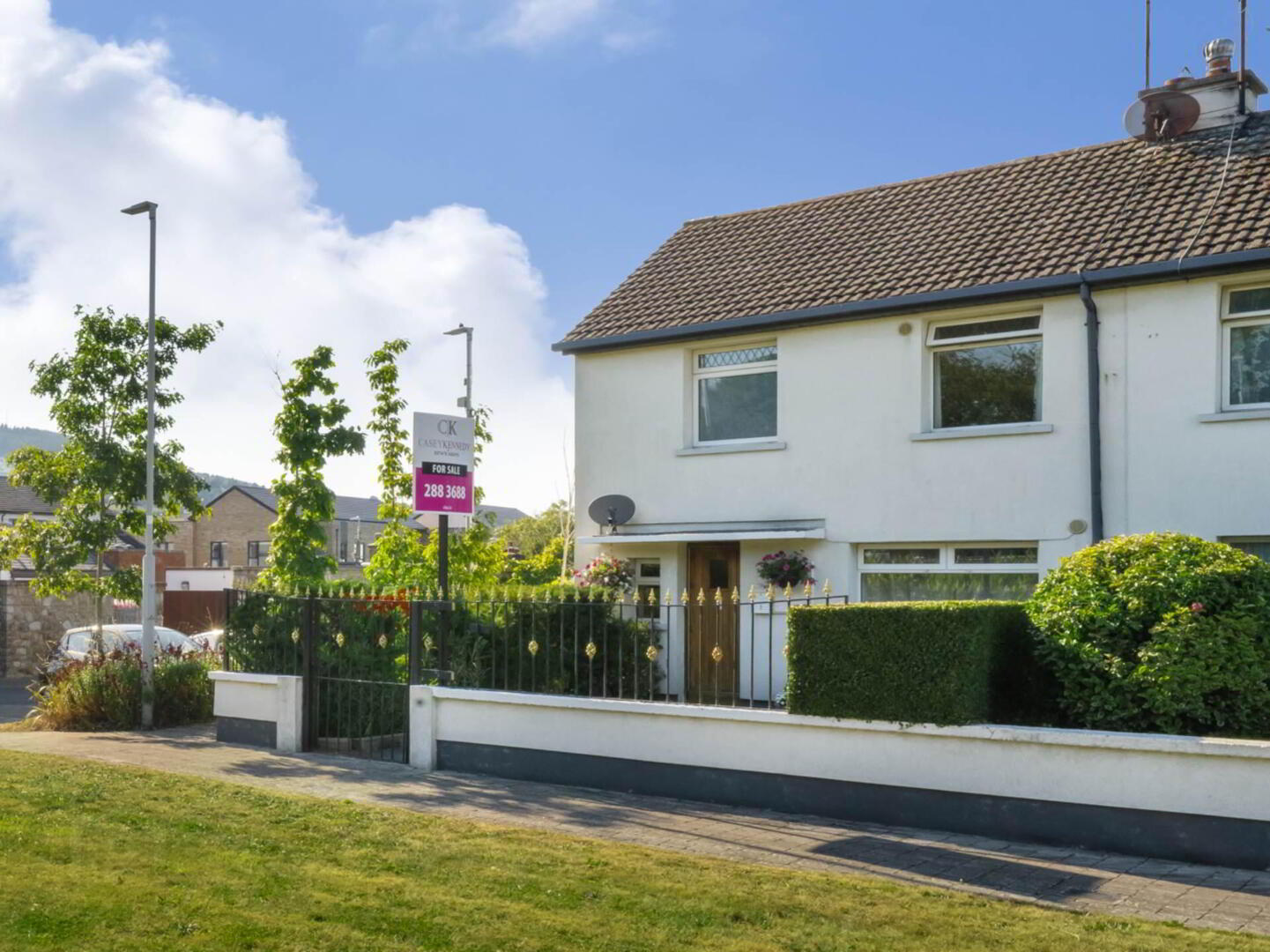
Additional Information
- External insulation
- Attractive brick and oak features. Solid oak flooring
- Plenty of parking
- Less than 1 mile from LUAS - with a direct bus link.
- Floor area 80.2sq.m. plus 14.6sq.m. attic = Total: 94.8 sq.m. / 1020 sq.ft.
- Back yard with rear gate - giving space to extend and/or park an EV or van
- Sunny 25ft front garden facing the green
- Facing Kilternan Village Green, opposite The Golden Ball
- New Kilternan bypass and Kilternan Village Centre under construction
- Freehold property with no service charge
To ensure proper spacing of viewings, Casey-Kennedy Estate Agents request that viewers register in advance by email. We will contact you to schedule an exact viewing time within the advertised time range.
The ground floor has been opened up to create a spacious open-plan kitchen, dining, and living area featuring a Belfast brick fireplace, archway, and stove surround enhanced with architecturally salvaged ancient church timbers. A polished French oak floor runs throughout. This is perfectly complemented by natural oak shelving flanking the fireplace. The kitchen is fitted with crystal display cabinets, a wine rack, a large pine-fronted fridge freezer, and a classic Belfast sink. The downstairs bathroom includes brass fittings and a deep, traditional-style bathtub rarely found in modern homes.
Upstairs, you`ll find three decent sized bedrooms, including a master bedroom with an ensuite (high flow shower head).
Proper stairs lead to a fully finished attic room with two velux skylights, ideal as a playroom, home office or store room.
Outside there is a walled back yard 5.6m x 6m with a gate to the rear. This currently contains the oil tank for the central heating. However replacement with a heat pump or condensing gas boiler would free up this space and significantly improve the BER rating. This yard is large enough to facilitate a small extension to double the size of the kitchen - if desired and/or parking for one or two vehicles.
The sunny front garden, surrounded by a low wall and railings, is 25ft long, with an open aspect facing the green, giving plenty of room for children to run and play.
The outside walls of this house have been externally insulated.
This property is situated at the end of a terrace of four homes facing the village green in Kilternan, directly across from The Golden Ball. The landscaped parking spaces either end of the terrace are for residents and guests. There is abundant parking with a total of 17 parking spaces.
The Kilternan area is at the advanced stages of development into a new resident friendly 10 minute neighbourhood - with the whole range of essential amenities, schools and transport links all within 10 minutes of home. With the construction of the new Glenamuck District Distributor and Link Roads, traffic will bypss the village. The Local Area Plan states that the existing Glenamuck Road will be converted to a dedicated bus lane. with a corresponding improvement in the frequency and speed of public transport linking to the LUAS in Carrickmines. This plan also includes a new Kilternan Village Neighbourhood Centre on the adjacent Wayside Celtic lands - with Community Centre, Creche, Medical Centre and Retail Shopping.
Property is vacant - ready and waiting for a new owner.
Freehold property with no service charge.
Early viewing is highly recommended.
SQUARE FOOTAGE: 80.2 sq.m./ 863 sq.ft. plus attic 14.6 sq.m / 157sq.ft.
Total: 94.8 sq.m. / 1020 sq.ft.
Open Plan Kitchen/Dining/Sitting Room - 6.85m (22'6") x 3.6m (11'10")
High-quality pine fitted kitchen, integrated pine-front fridge/freezer, Belfast sink with tiled splashback, extractor fan with copper hood, wine rack, crystal display cabinets, polished French oak floor, Belfast brick fireplace with slate hearth, natural oak shelving, natural flame gas fire, salvaged church timber mantel and arch, old-style cast-iron radiators, TV point, curtains and curtain rod.
Hallway - 5.33m (17'6") x 0.91m (3'0")
Polished French oak floor, pine trim, old-style radiator, light fitting. Hall window.
Utility Closet - 1.11m (3'8") x 0.91m (3'0")
Plumbed for washing machine and dryer.
Under Stairs store room - 20m (65'7") x 0.91m (3'0")
Downstairs Bathroom - 2.49m (8'2") x 1.82m (6'0")
Cast iron traditional-style bathtub, brass fittings, W.C., W.H.B., power shower, pine fittings, tiled floor and walls.
Landing - 2.9m (9'6") x 0.91m (3'0")
Pine trim, stairs to attic.
Master Bedroom - 3.35m (11'0") x 2.9m (9'6")
Pine floor, pine trim, light fittings, TV point, Curtains and curtain rod.
Ensuite - 2.28m (7'6") x 1.82m (6'0")
W.C., W.H.B., shaving light, light fitting, tiled floor and walls, power shower, separate high-volume shower head fed from the tank, storage closet, frosted glass wiindow.
Bedroom 2 - 3.35m (11'0") x 3.04m (10'0")
Pine floor, pine trim, light fitting. curtains.
Bedroom 3 - 2.64m (8'8") x 2.54m (8'4")
Pine floor, pine trim, light fitting. curtains and curtain rod.
Attic - 5.04m (16'6") x 2.92m (9'7")
Fully floored and finished, 2 x Velux skylights, light fitting, phone/broadband point.
OUTSIDE
Front Garden - 7.6m (24'11") x 5.63m (18'6")
Sunny front garden set in lawn with pedestrian gate facing the green. Mature shrubbery along one side and hedging on the other giving good privacy. Surrounds by a low wall and railings. A good spot to sit or play in the sun.
Rear Yard - 6.07m (19'11") x 5.63m (18'6")
Concrete back yard with rear access gate and block built shed. The large oil tank and oil boiler could be removed if the heating was updated to gas or to a heat pump system. If this was done there would be space to park one or two vans or EVs in the back yard. There would also be space to extend the kitchen to the rear by a couple of metres to maximise the kitchen/dining space and bring in more light to the rear of the property.
Parking
There are 5 parking spots beside the property to the west. At the far end of the terrace of 4 houses there are a further 12 parking spaces, giving abundant parking, with spaces always available. There is also the option to open a vehicular entrance to the rear for secure van parking or EV charging for one or two vehicles.
Directions
From the Enniskerry Road, turn onto Glenamuck Road South, at the traffic lights in front of The Golden Ball. Cromlech Close is your first turn left. You can park beside the house. If that parking is full, there are a further 12 parking spaces at the other end of the terrace.

Click here to view the 3D tour
