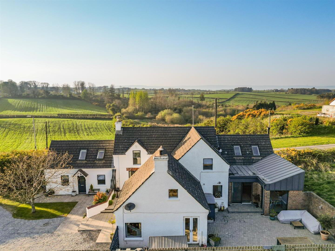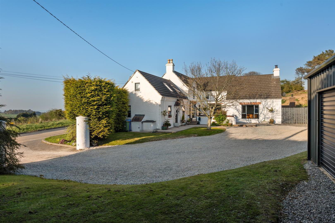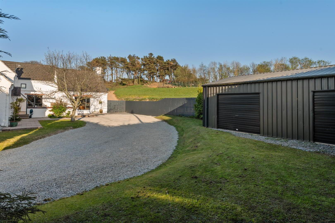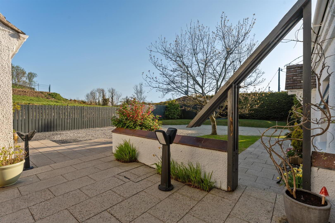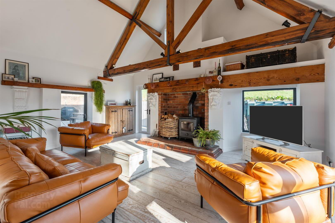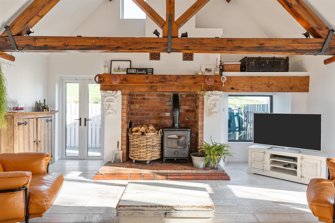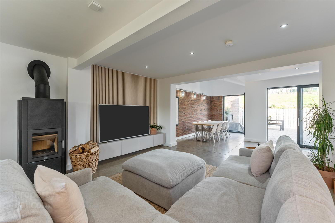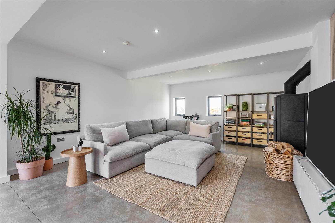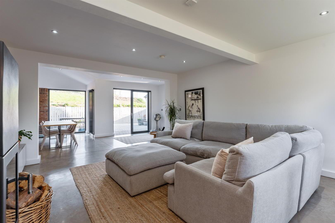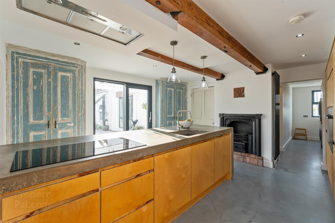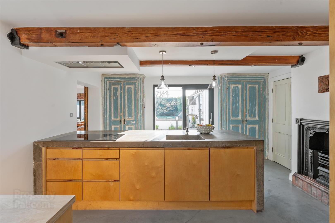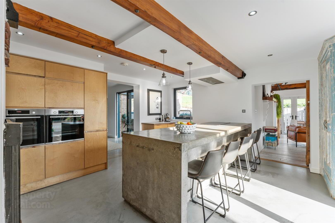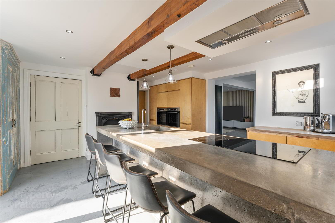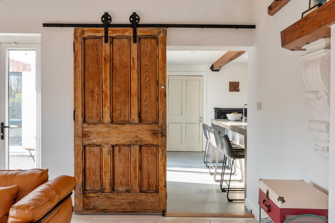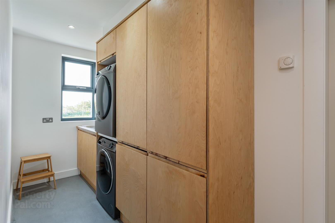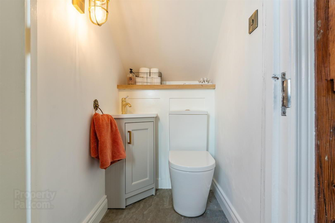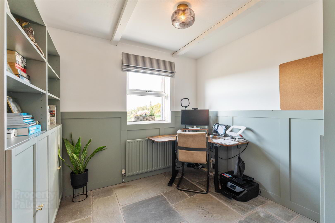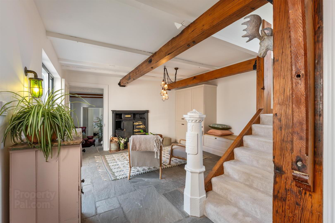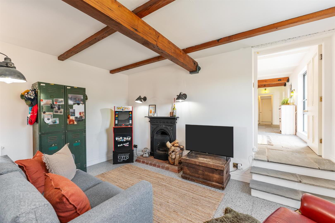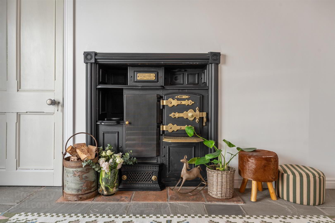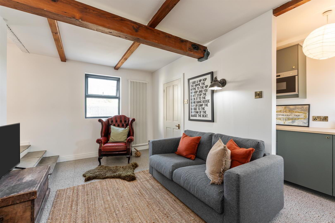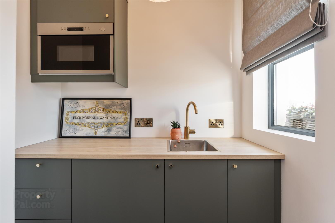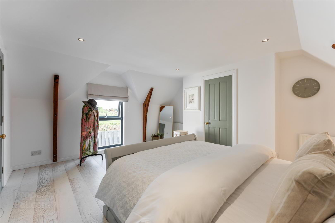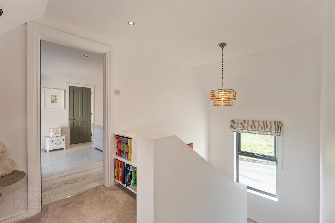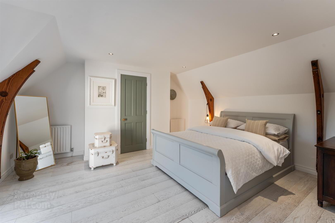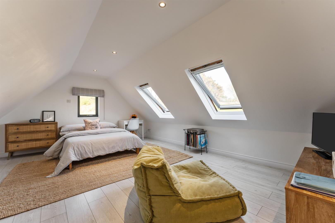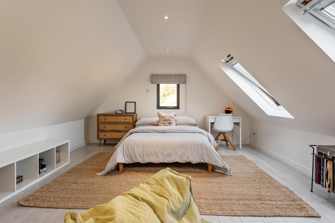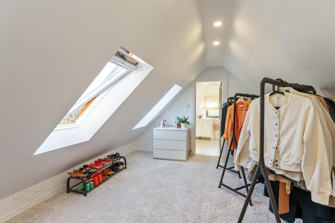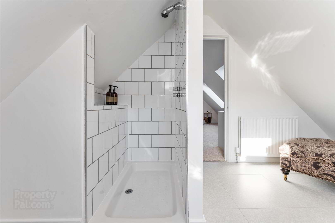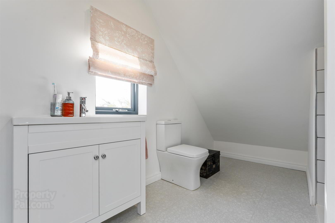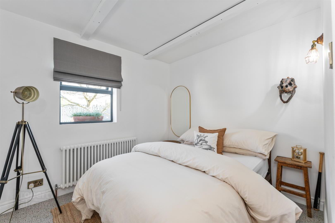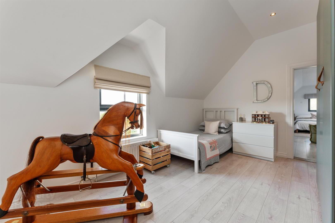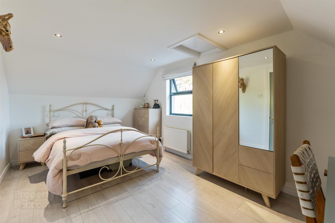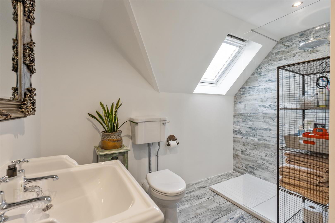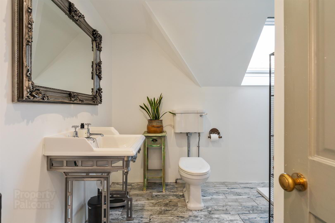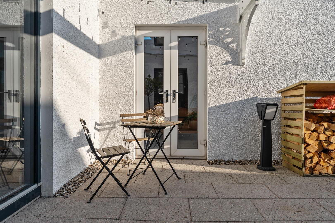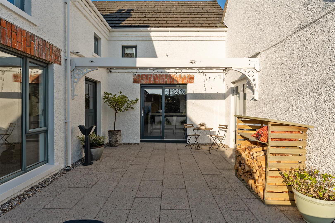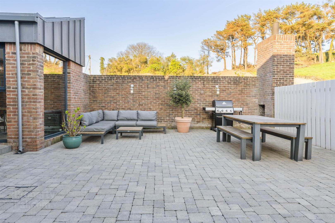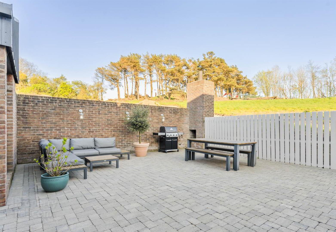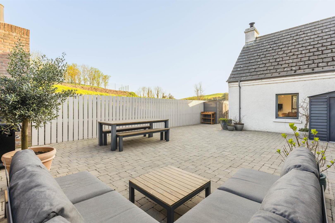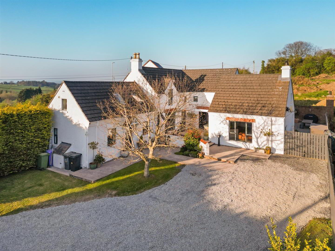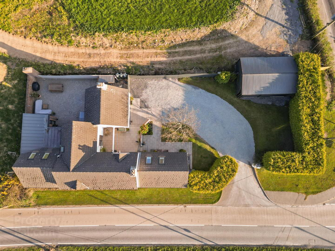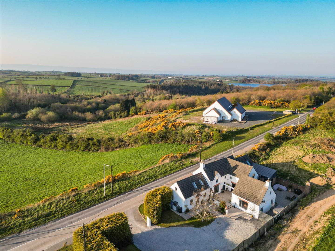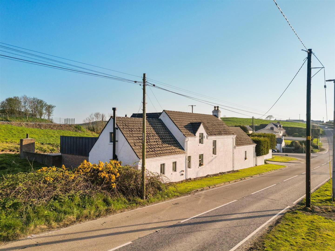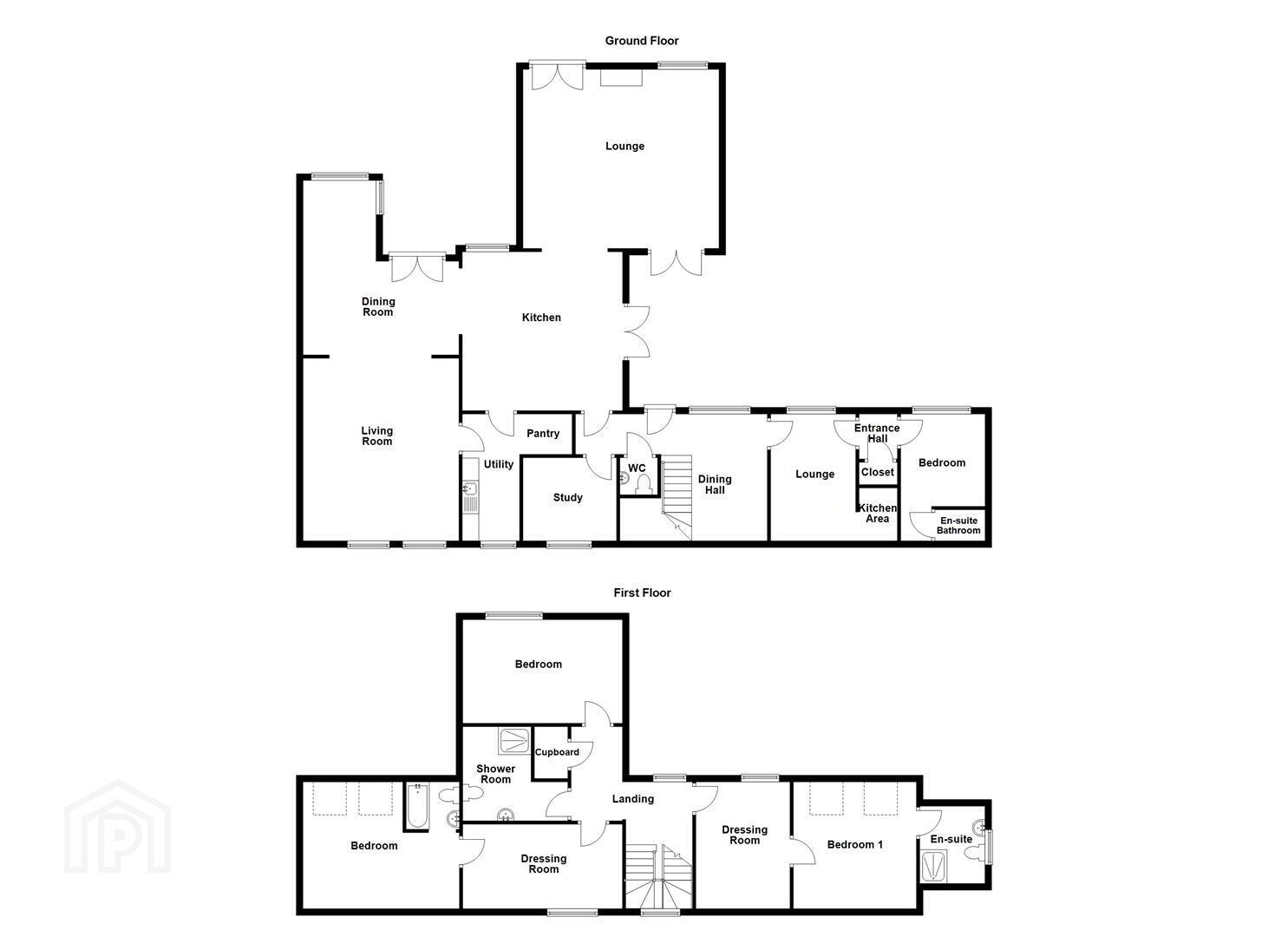1 Craigantlet Road,
Newtownards, BT23 4TE
4 Bed Detached House
Sale agreed
4 Bedrooms
4 Bathrooms
4 Receptions
Property Overview
Status
Sale Agreed
Style
Detached House
Bedrooms
4
Bathrooms
4
Receptions
4
Property Features
Tenure
Freehold
Energy Rating
Broadband Speed
*³
Property Financials
Price
Last listed at Offers Around £650,000
Rates
£3,815.20 pa*¹
Property Engagement
Views Last 7 Days
246
Views Last 30 Days
891
Views All Time
31,562
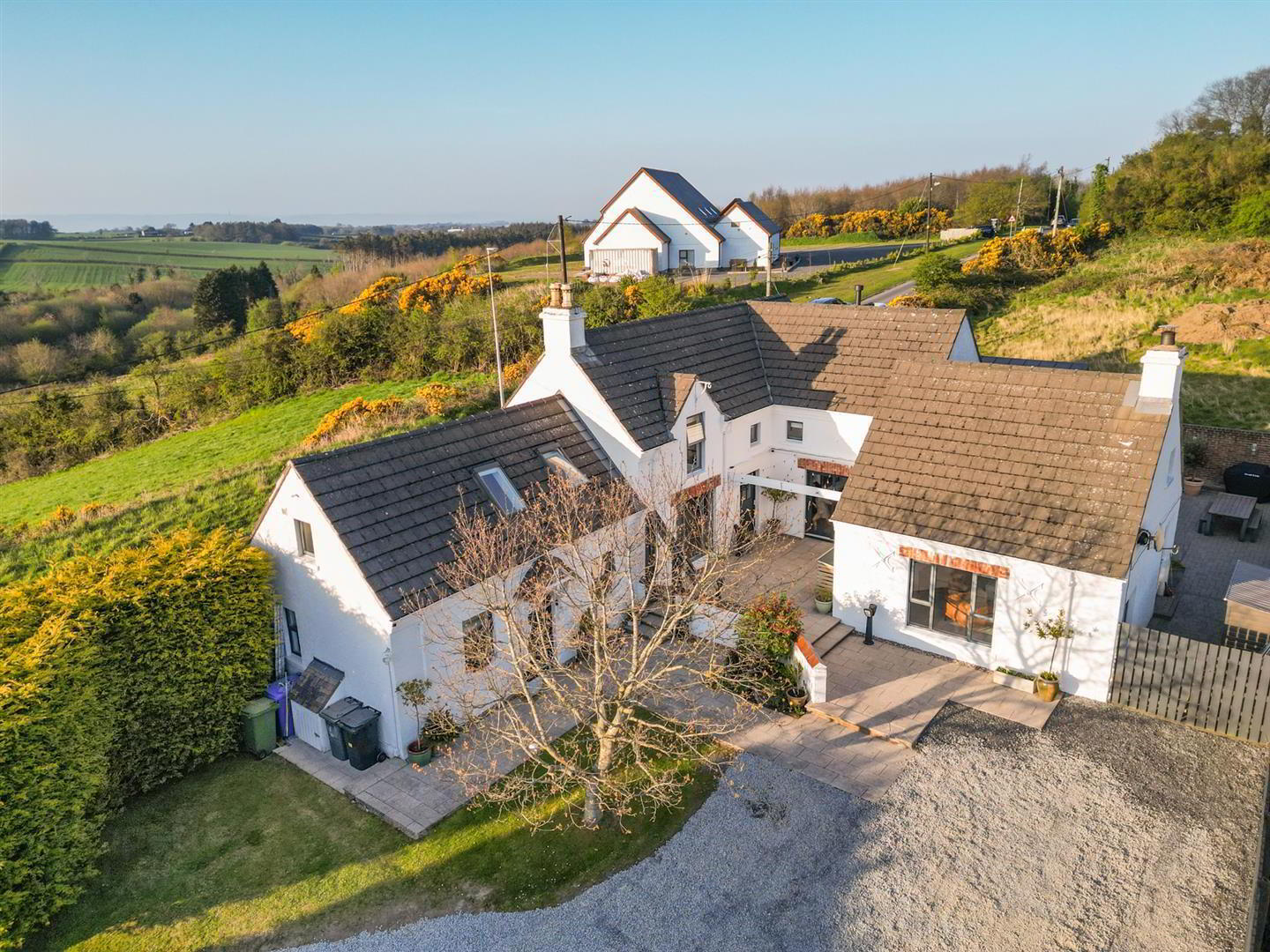
Additional Information
- Stunning Detached Architecturally Designed Home In The Craigantlet Hills
- Built In 1996, Circa 3500 Sq Ft and With Adaptable Accommodation Throughout
- Four Double Bedrooms, Three With Ensuite Facilities And Two With Dressing Rooms
- Four Reception Areas Including Living/Dining/ Family Room
- Landscaped Gardens With South West Facing Entertaining Area, BBQ Area And Double Garage,
- Three Bedrooms On First Floor And Additional Bedroom Within Ground Floor Annex
- Bespoke Kitchen With Polished Concrete Feature Island, Good Range Of Units And Separate Utility Room/Pantry
- Finished To An Exceptionally High Standard And Early Viewing Is Recommended
Upon entering, you are greeted by a spacious open plan living, dining, and family room, perfect for both entertaining and everyday family life. The bespoke kitchen is a true highlight, featuring a polished concrete island that serves as a stunning focal point, complemented by a separate utility room and pantry for added convenience.
The first floor hosts three well-appointed bedrooms, including a primary suite complete with an ensuite bathroom and a dressing room, ensuring a private retreat. The second bedroom also benefits from its own dressing room, while the ground floor annex offers versatility with an ensuite shower room, dressing room, kitchen, and living area, making it ideal for guests or as a private space for older children.
This property is finished to an exceptionally high standard, showcasing stunning features throughout that enhance its appeal. A dedicated study provides an ideal workspace for those who work from home, ensuring productivity in a serene environment.
Set within beautifully landscaped gardens, the outdoor space includes a paved area perfect for sunny entertaining and a BBQ area, ideal for summer gatherings. The double garage adds practicality to this already impressive home.
Conveniently located near Holywood, Newtownards, and East Belfast, this property offers a semi-rural outlook while remaining close to local amenities. This is a rare opportunity to acquire a truly remarkable home in a sought-after location.
- Accommodation Comprises:
- Entrance Hall
- Stone feature tiled floor and barn door.
- Ground Floor WC
- Modern white suite comprising vanity unit with mixer tap, low flush w.c., stone feature tiled flooring.
- Open Plan Dining Hall 4.45m x 3.56m (14'7 x 11'8)
- Range of built-in robes and cupboards, Lanarkshire range open fire.
- Lounge 5.92m x 5.41m (19'5 x 17'9)
- Brick feature fireplace with wood burning stove, tiled hearth and wooden plinth, solid wood flooring, attractive beam feature vaulted ceiling, two sets of pvc patio doors.
- Living Room 5.59m x 4.70m (18'4 x 15'5)
- Polished concrete flooring, wood burning stove, recessed spotlighting, open to:
- Dining Room 5.69m x 4.57m (at widest point) (18'8 x 15'0 (at w
- Polished concrete flooring, large sliding patio doors, two wall mounted feature radiators, recessed spotlighting, open to:
- Kitchen 4.80m x 4.42m (15'9 x 14'6)
- Attractive range of high and low level bespoke plywood units, to include two built-in ovens, integrated undercounter freezer and pull-out larder, large polished concrete feature island with inset 1 1/4 bowl stainless steel sink unit with mixer tap, five ring induction hob, integrated dishwasher, integrated pull-out bins, two bespoke built-in cabinets, ornate cast iron fireplace, recessed spotlighting, polished concrete flooring.
- Utility/ Pantry 4.09m x (13'5 x )
- Range of high and low level matching units with matching work surfaces, inset 1 1/4 bowl single drainer stainless steel sink unit with mixer tap, integrated full length fridge, plumbed for washing machine, space for dryer, polished concrete flooring, recessed spotlighting, boiler house with oil fired boiler.
- Study 2.82m x 2.51m (9'3 x 8'3)
- Stone feature tile flooring.
- Annex
- Entrance Hall
- Terrazzo tile flooring, cloakroom storage.
- Lounge 4.45m x 2.90m (14'7 x 9'6)
- Cast iron fireplace with tiled hearth, feature wall mounted radiator, Terrazzo tile flooring open to:
- Kitchen 1.83m x 1.22m (6'0 x 4'0)
- Newly fitted range of high and low level units, wood effect work surfaces with inset stainless steel sink unit with mixer tap, built-in microwave oven, integrated undercounter fridge, Terrazzo tile flooring.
- Bedroom 4.37m x 2.84m (at widest point) (14'4 x 9'4 (at wi
- Terrazzo tile flooring.
- Ensuite Bathroom
- Luxury white suite comprising bath with matching tiled panel, mixer tap with telephone hand held shower, electric over head shower, shower screen, feature tiled walls, vanity unit with mixer tap, low flush w.c., period style towel radiator, tiled flooring.
- First Floor
- Landing
- Linen cupboard.
- Bedroom 1 4.14m x 4.01m (13'7 x 13'2)
- Wood laminate flooring, recessed spotlighting.
- Dressing Room 4.45m x 1.37m (14'7 x 4'6)
- Velux window, recessed spotlighting.
- Ensuite Shower Room
- Luxury white suite, built-in shower cubicle with built-in shower and tiled walls, vanity unit with mixer tap, low flush w.c., ceramic tile flooring, recessed spotlighting.
- Bedroom 3 3.94m x 2.92m (12'11 x 9'7)
- Wood laminate flooring, recessed spotlighting.
- Dressing Room 4.42m x 2.97m (14'6 x 9'9)
- (into bay) wood laminate flooring, recessed spotlighting, leading to:
- Bedroom 2 5.79m x 1.85m (19'0 x 6'1)
- Two Velux windows, wood laminate flooring, recessed spotlighting.
- Shower Room
- Classic white suite comprising large walk-in shower cubicle with built-in rainfall shower and handheld shower, tile feature walls and shower screen, wash hand basin, low flush w.c., matching tile flooring, period feature radiator, recessed spotlighting, Velux window.
- Outside
- Front garden with two lawn areas, large south west facing paved patio areas, flowerbeds, large driveway finished in stone and boundary conifer trees. Enclosed rear garden area laid with brick feature paving including outside open fireplace and BBQ area, outside lighting, outside socket, hot and cold water tap.
- Double Steel Framed Shed 8.97m x 5.97m (29'5 x 19'7)
- Power, two roller shutter doors.
- As part of our legal obligations under The Money Laundering, Terrorist Financing and Transfer of Funds (Information on the Payer) Regulations 2017, we are required to verify the identity of both the vendor and purchaser in every property transaction.
To meet these requirements, all estate agents must carry out Customer Due Diligence checks on every party involved in the sale or purchase of a property in the UK.
We outsource these checks to a trusted third-party provider. A charge of £20 + VAT per person will apply to cover this service.
You can find more information about the legislation at www.legislation.gov.uk


