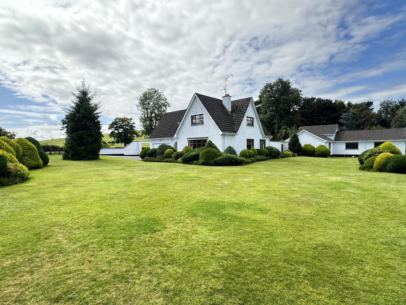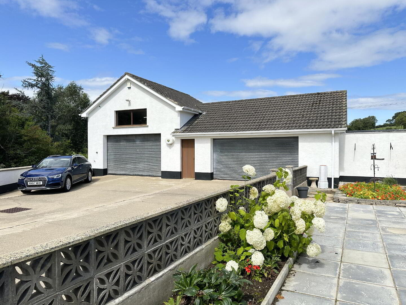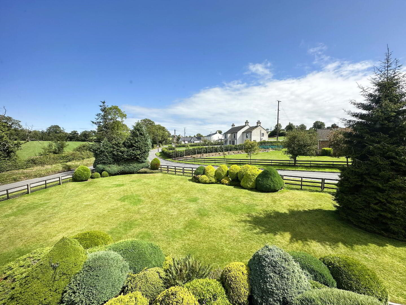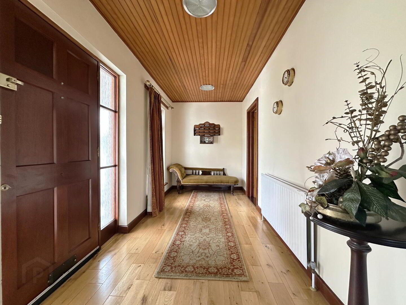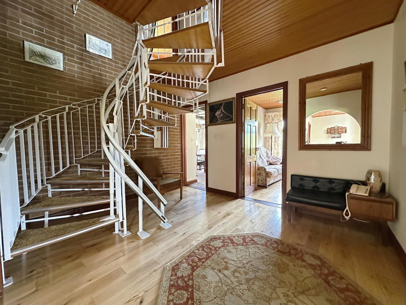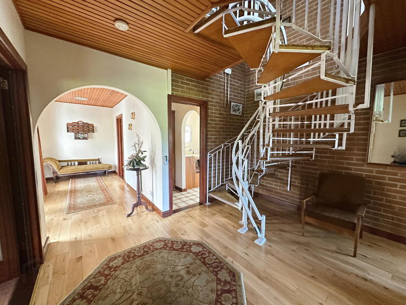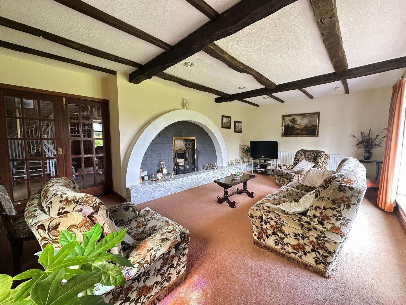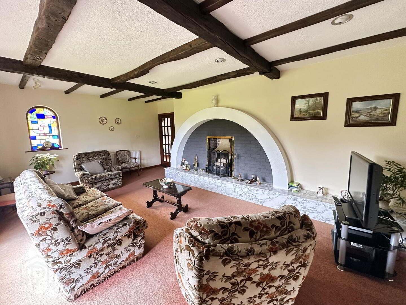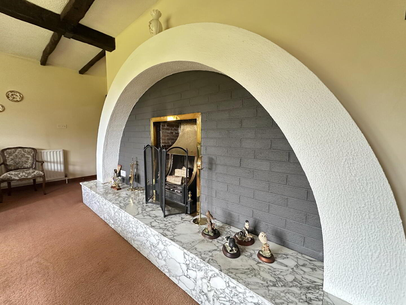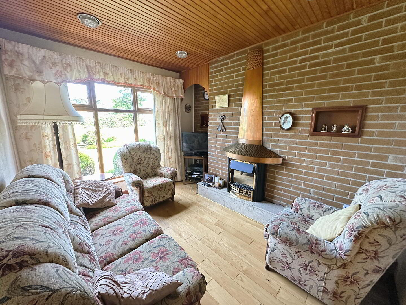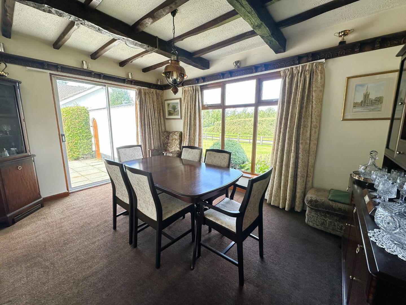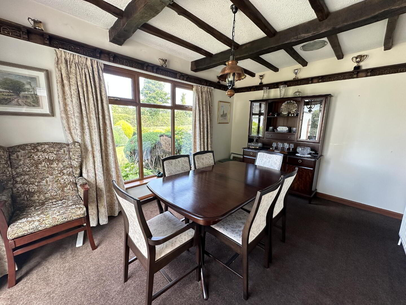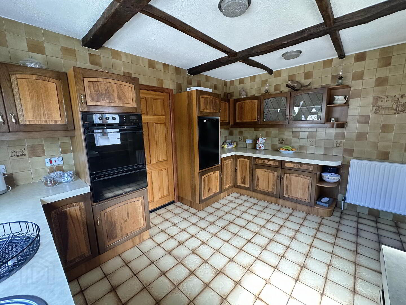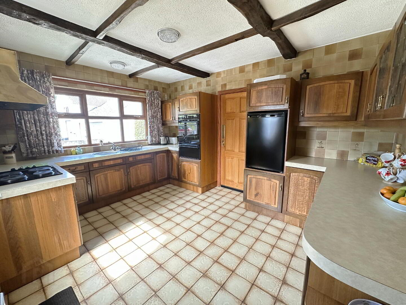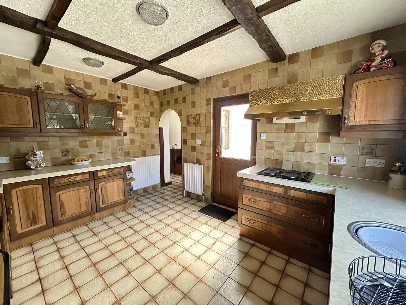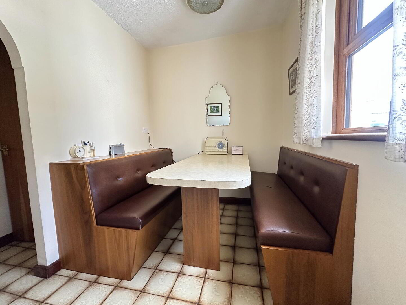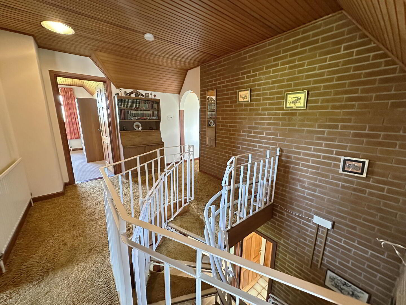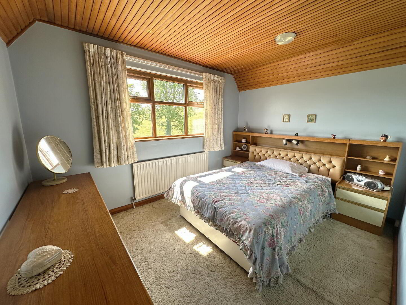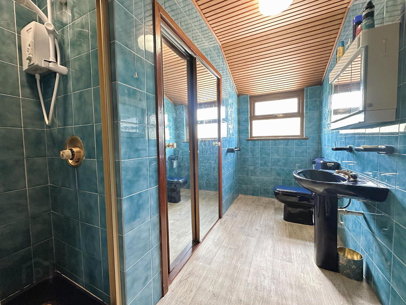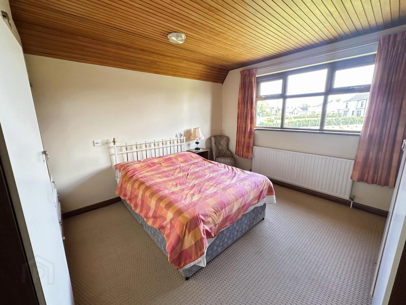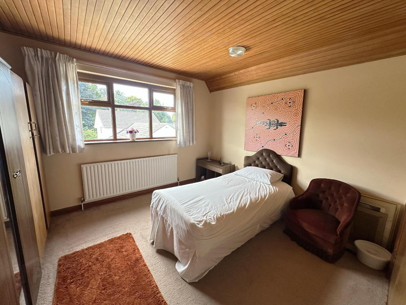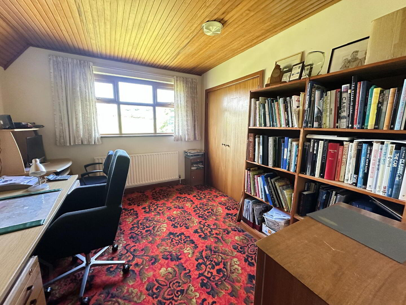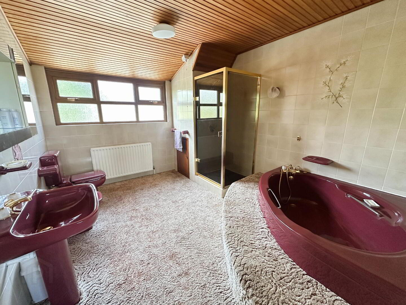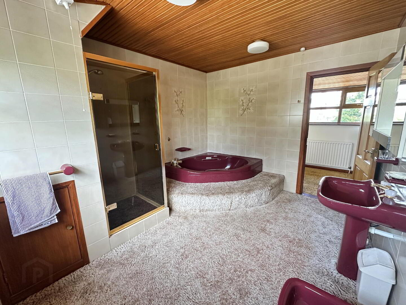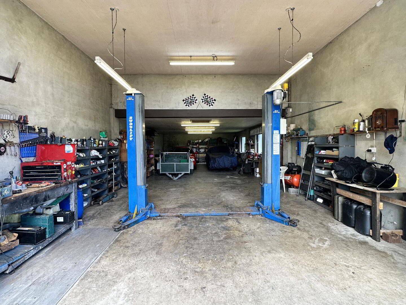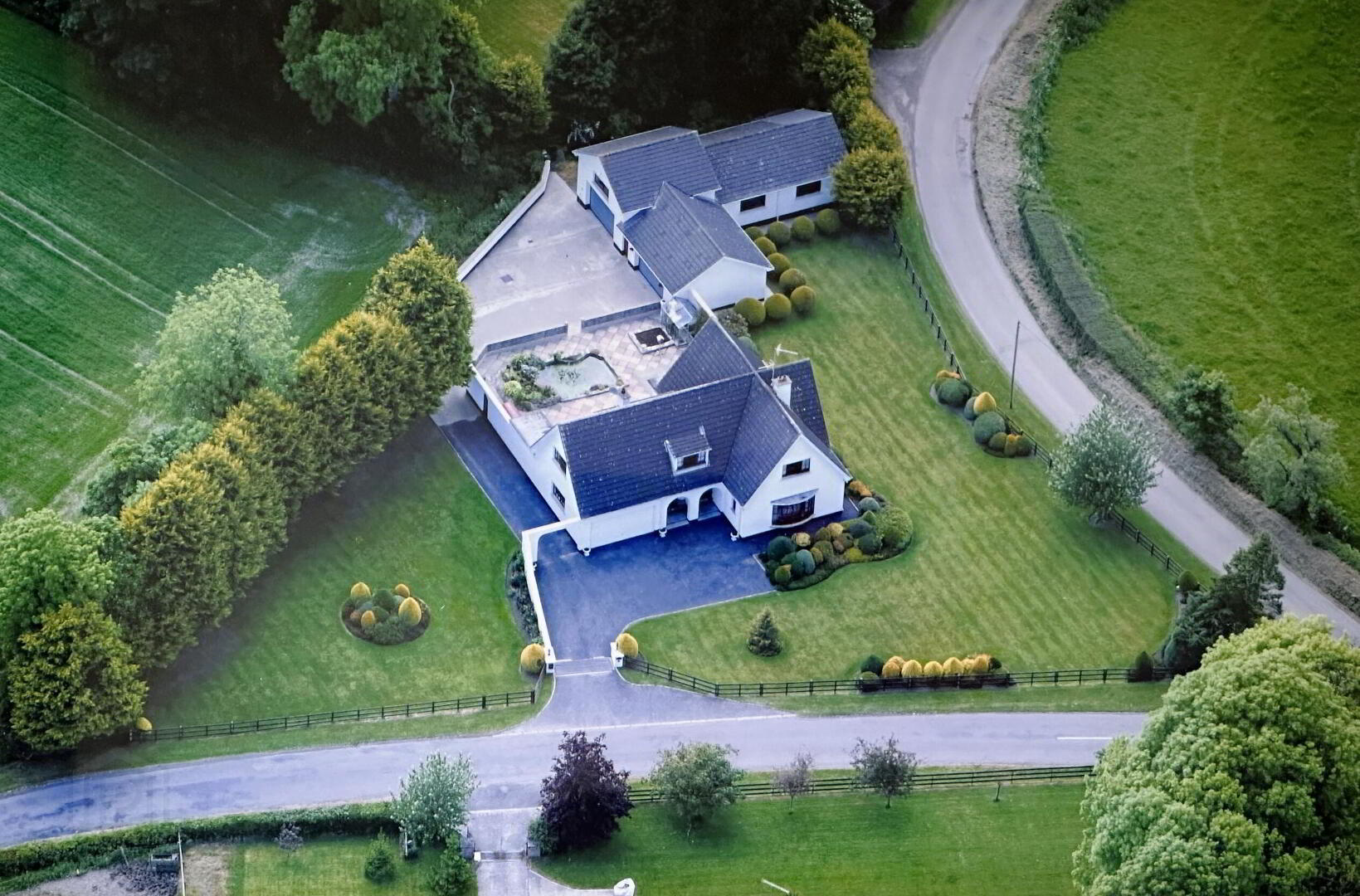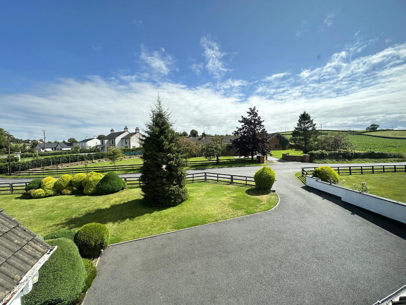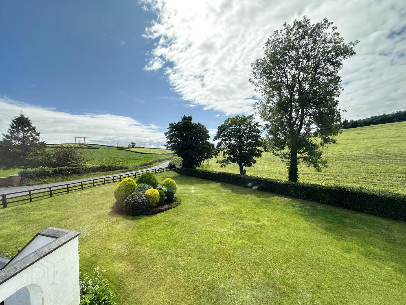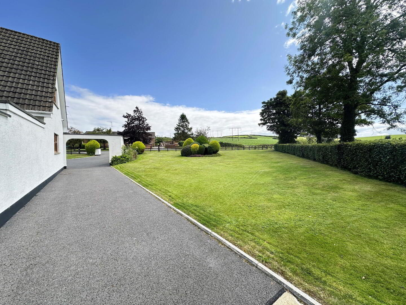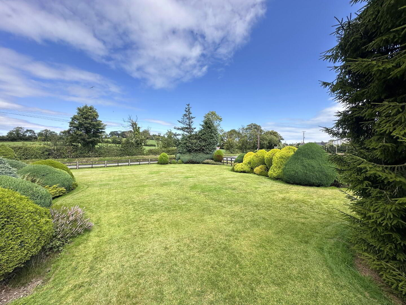1 Coolnacran Road,
Banbridge, BT32 3QT
4 Bed Detached House
Price £399,950
4 Bedrooms
2 Bathrooms
3 Receptions
Property Overview
Status
For Sale
Style
Detached House
Bedrooms
4
Bathrooms
2
Receptions
3
Property Features
Tenure
Not Provided
Energy Rating
Broadband
*³
Property Financials
Price
£399,950
Stamp Duty
Rates
£1,900.62 pa*¹
Typical Mortgage
Legal Calculator
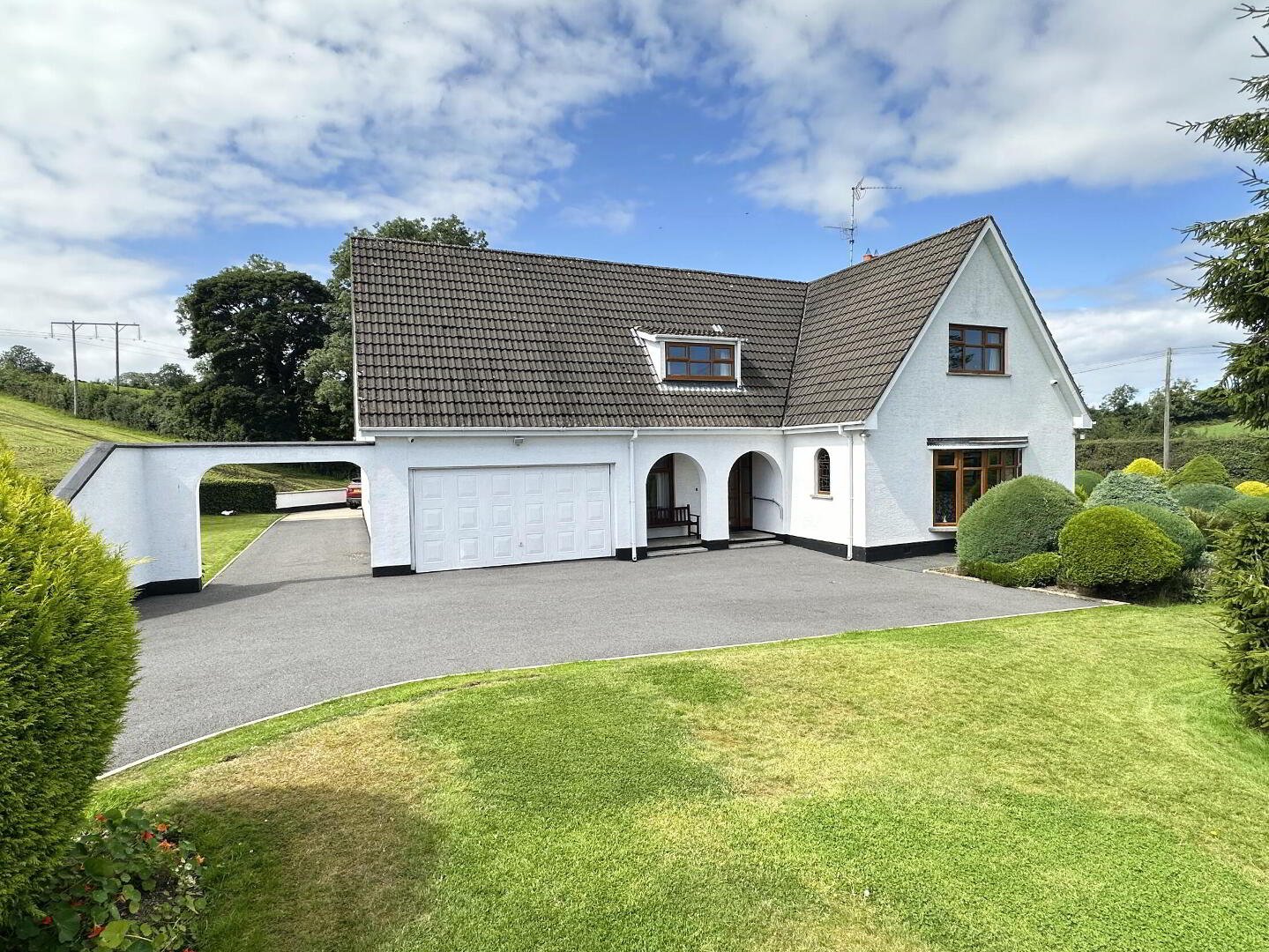
Additional Information
- PVC Double Glazing
- Oil Fired Central Heating (Condenser Boiler)
- PVC Fascia & Soffits
- Cavity Wall Insulation
- Large Mature Site
- Detached Garage Block With Worshop
- Spacious Family Accommodation
- Oak Internal Doors & Architrave
- CCTV System
Spacious Detached Chalet Bungalow with Integral Garage and Separate Workshop Garage on Approx. 0.75 Acre Site
This detached chalet bungalow offers a fantastic opportunity to acquire a flexible family home in a sought-after semi-rural location. Featuring an integral garage alongside a separate garage unit complete with workshop, the property is perfect for hobbies, crafts, or working from home.
Set on a large, beautifully manicured site of approximately 0.75 acres, the bungalow provides generous accommodation including four bedrooms and three reception rooms. Although somewhat dated, this home presents a superb chance to modernise and create the ultimate family residence.
Conveniently located just 1.8 miles from Banbridge town centre, 1.5 miles from Loughbrickland, and close to the A1 Belfast/Dublin corridor, this home enjoys the balance of peaceful countryside living with easy access to local amenities.
Additional benefits include PVC double glazing throughout, oil fired central heating with condenser boiler and cavity wall insulation, enhancing comfort and energy efficiency
- Entrance Hall
- Hardwood front door with glazed side panels to spacious hall with solid oak wooden floor, tongue and groove panelled ceiling, cloakroom off hall, double radiator.
- WC 9' 8'' x 5' 3'' (2.94m x 1.60m) (Max)
- With low flush WC and pedestal wash hand basin, tiled floor, 1 radiator.
- Lounge 20' 11'' x 14' 5'' (6.37m x 4.39m) (Max)
- Focal fireplace with marble hearth and plinth, beamed ceiling with spot lights, TV point, glazed double doors to hall, 2 double radiators.
- Family Room 11' 2'' x 8' 4'' (3.40m x 2.54m) (Min)
- Fireplace with marble hearth and focal electric fire inset, solid oak wooden floor, tongue and groove panelled ceiling, double radiator.
- Dining Room 13' 8'' x 11' 2'' (4.16m x 3.40m) (Max)
- Beamed ceiling, patio doors to rear, access to kitchen, double radiator.
- Kitchen 13' 7'' x 10' 6'' (4.14m x 3.20m)
- Full range of high and low level units with twin bowl ceramic sink unit and mixer tap, built-in oven and grill and hob with extractor hood and fan, fridge space, fully tiled walls and floor, beamed ceiling, PVC double glazed back door, double radiator. Leading to…
- Breakfast Room 8' 3'' x 6' 8'' (2.51m x 2.03m)
- Table with bench seating, tiled floor, 1 radiator.
- 1st Floor
- Landing, tongue and groove panelled ceiling, hotpress, access to undereaves storage space, 2 radiators.
- Bedroom 1 16' 6'' (Max) 9' 0'' (Min) x 12'0'' (5.03m / 2.74m x 3.65m)
- Tongue and groove panelled ceiling, 1 radiator.
- Ensuite 11' 5'' x 4' 6'' (3.48m x 1.37m) (Min)
- Coloured suite comprising low flush WC, pedestal wash hand basin and shower enclosure with electric shower fitting, storage cupboard, tongue and groove panelled ceiling, fully tiled walls, double radiator.
- Bedroom 2 12' 10'' x 11' 10'' (3.91m x 3.60m)
- Tongue and groove panelled ceiling, 1 radiator.
- Bedroom 3 11' 7'' x 10' 7'' (3.53m x 3.22m)
- Tongue and groove panelled ceiling, built-in double robe, 1 radiator.
- Bedroom 4 11' 2'' x 10' 0'' (3.40m x 3.05m)
- Tongue and groove panelled ceiling, built-in double robe, 1 radiator.
- Bathroom 11' 11'' x 9' 8'' (3.63m x 2.94m)
- Coloured suite comprising low flush WC, bidet, pedestal wash hand basin, corner bath with mixer tap shower attachment and corner shower unit with thermostatic mixer shower.
- Integral Garage 21' 7'' x 16' 0'' (6.57m x 4.87m)
- Motorised up and over door, sink unit, plumbed for automatic washing machine, oil fired condenser boiler.
- Detached Garage Block with Workshop
- Suitable for a wide variety of hobby / home working purposes.
- Garage 23' 9'' x 19' 8'' (7.23m x 5.99m)
- Metal roller door, light and power.
- Workshop 53' 0'' x 20' 0'' (16.14m x 6.09m) (Max)
- Motorised metal roller door, light and power.
- Outside
- On a site extending to almost 0.75 acres, the pillared entrance leads to a tarmac driveway with parking to the front and additional parking on a concrete forecourt / parking at the garage block to rear. Beautiful manicured gardens with an array of shrubs and plants to three sides, large patio area, all enjoying pleasant views over surrounding countryside. Outside lighting and water taps.
- Log House / Store 1 5' 10'' x 5' 10'' (1.78m x 1.78m)
- Light.
- Store 2 5' 10'' x 5' 4'' (1.78m x 1.62m)
- Light.


