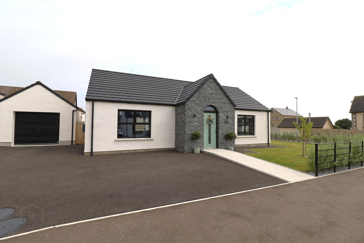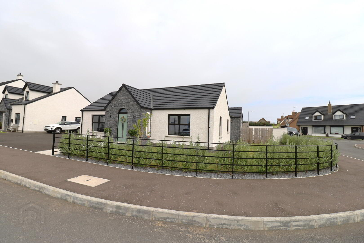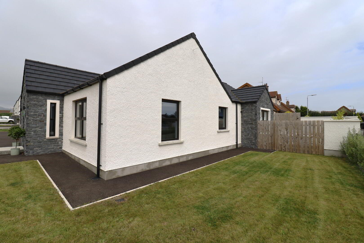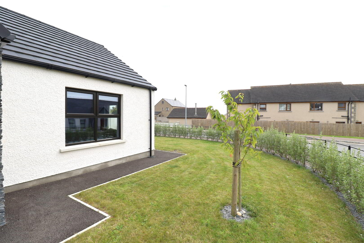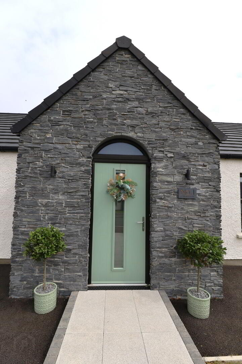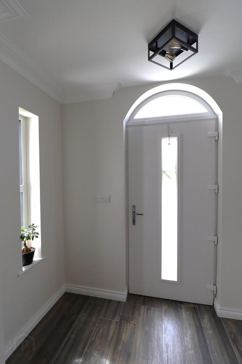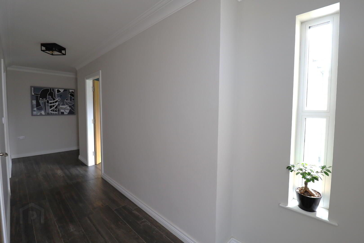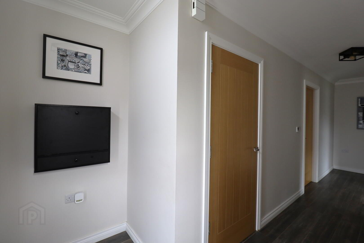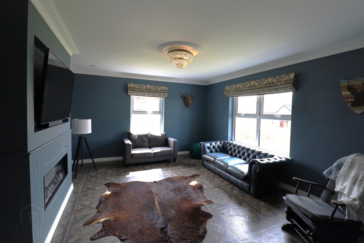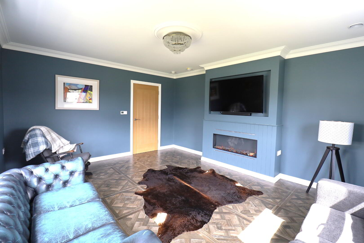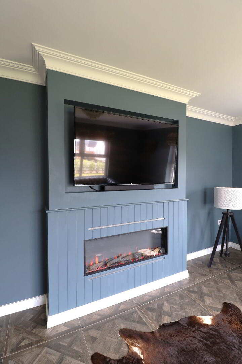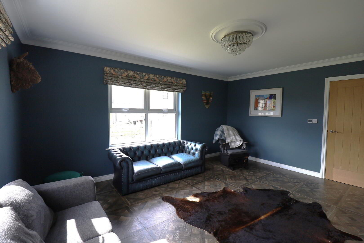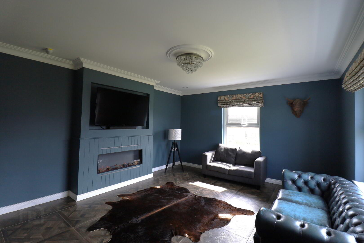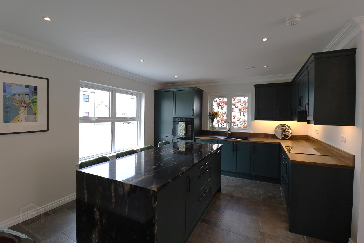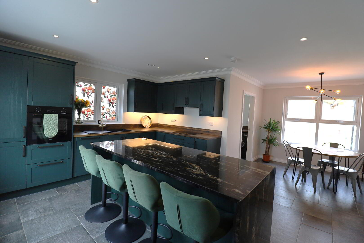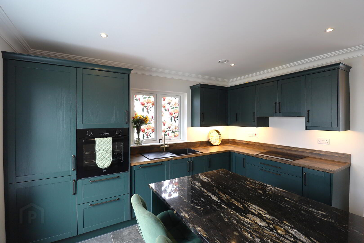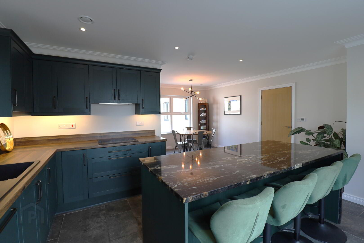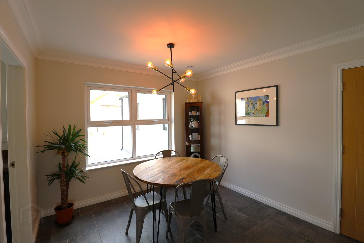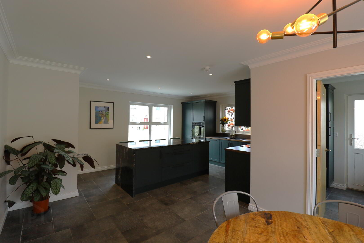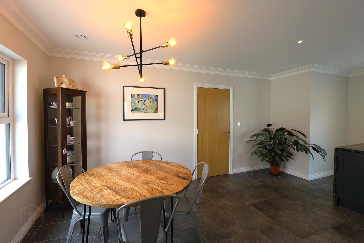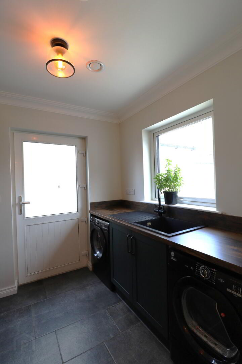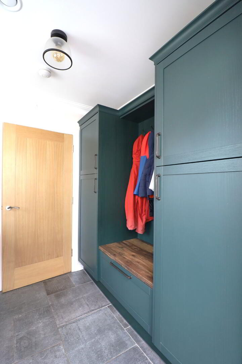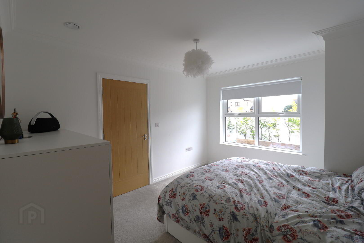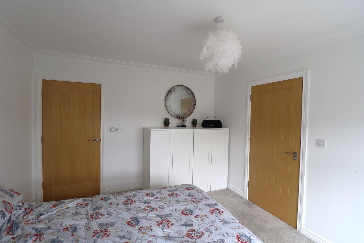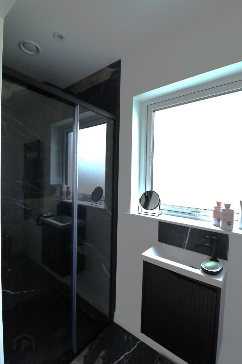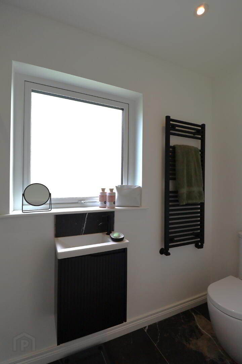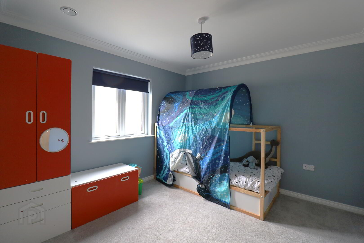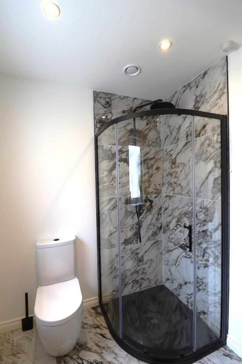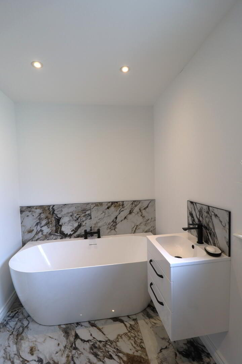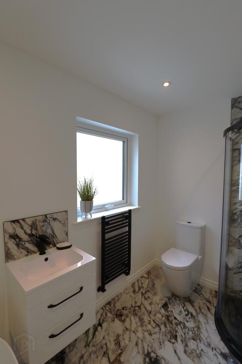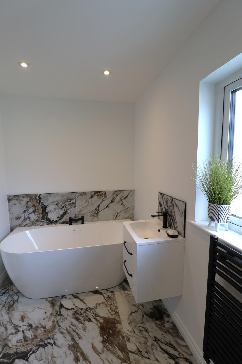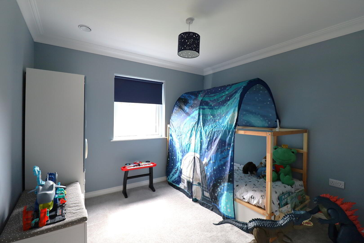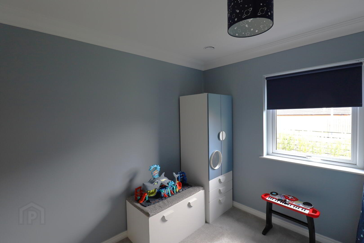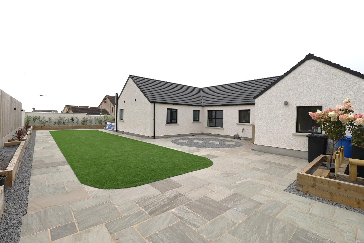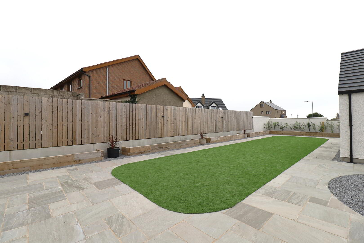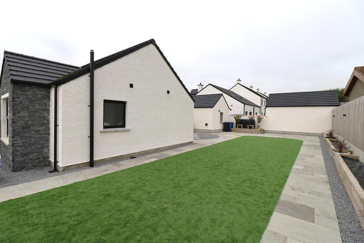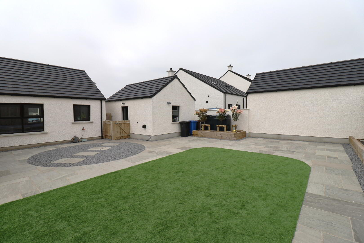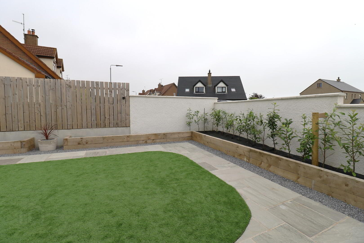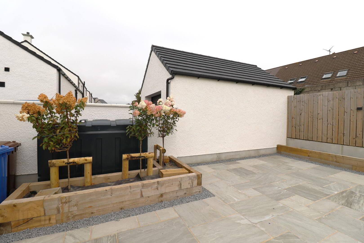1 College Green,
Newcastle Road, Kilkeel, BT34 4HE
Detached Bungalow With Garage
Offers Over £285,000
3 Bedrooms
2 Bathrooms
1 Reception
Property Overview
Status
For Sale
Style
Detached Bungalow
Bedrooms
3
Bathrooms
2
Receptions
1
Property Features
Tenure
Not Provided
Energy Rating
Heating
Oil
Property Financials
Price
Offers Over £285,000
Stamp Duty
Rates
£1,523.40 pa*¹
Typical Mortgage
Legal Calculator
Property Engagement
Views All Time
9,070
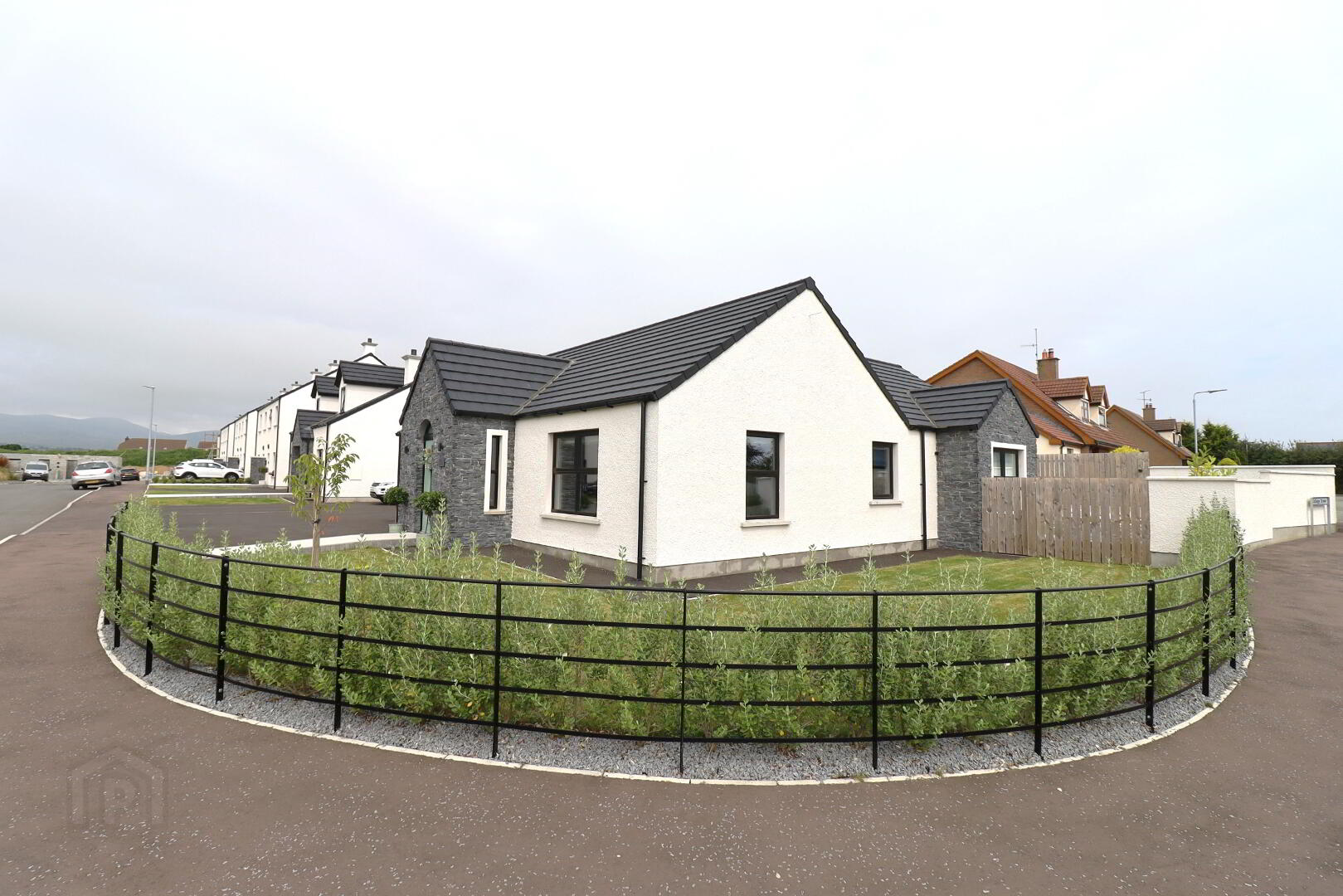
We are delighted to bring to the market this extremely impressive detached three bedroom contemporary home. College Green is a much sough after area on the outskirts of Kilkeel. The house is situated off the Newcastle Road and benefits from the garden centre/café and Eurospar and beach within walking distance. This property has been finished to an excellent standard, with a high EPC rating for low energy costs with underfloor hearting and heat recovery. The accommodation consists of a living room, kitchen/dining, utility room, three bedrooms, ensuite and main bathroom. Feature stone cladding to entrance porch.Externally the property benefits from a modern enclosed rear garden with large patio area, artificial grass and boxed planters, powder coated fencing and blocked wall adding privacy to the property.
Book a viewing and do not miss out on this amazing opportunity.
- Ceiling coving throughout
- Wired for alarm
Entrance Hall
Composite front door with centre lighting. Side aspect window. Tiled Flooring. Ceiling coving. Double power points. Digital heating thermostat. Hot-press, insulated hot water storage tank and electrics. Access to the roof-space. Smoke Alarm.
Living Room
4.83m x 3.99m
Front and side aspect windows. Feature electric fire with panelling and insert for tv. Tiled flooring. Ceiling and centre coving. Digital heating thermostat. Remote operated electric roman blinds. Double power points. TV and internet connections.
Kitchen/dining
6.27m x 5.37m
Front, side and rear aspect windows. Modern soft close fitted green kitchen with a good range of high and low level units, walnut effect worktop, upstand and brushed brass handles. Under counter lighting. Centre island with seating and waterfall Cosmic gold granite. Black composite sink and side drainer. Gold hot-water boiling tap. Electric eye line oven and 4 ring hob. Extractor fan. Integrated dishwasher. Integrated fridge/freezer. Tiled flooring. Spot lighting. Double power points. Ceiling coving. Heat detector.
Utility Room
2.38m x 2.2m
Rear aspect window and door. Good range of fitted units in green with walnut effect worktop. Black composite sink and side drainer, gold tap. Tiled flooring. Plumbed for washing machine and tumble dryer. Double power points. Smoke alarm.
Hallway to bedroom and bathroom
Master Bedroom
3.87m x 3.37m
Side aspect window. Digital heating thermostat. Double power points. TV point. Remote operated electric blind. Carpet flooring. Ceiling coving.
Ensuite
2.74m x 1.09m
Rear aspect privacy window. Suite comprising shower enclosure with rainfall power shower, vanity unit, heated towel rail and white low flush WC with black push button flush. Tiled flooring. Tiled around shower. Spot lighting.
Bedroom Two
3.31m x 3.19m
Side aspect window. Digital heating thermostat. Double power points. Remote operated electric blind. Carpet flooring. Ceiling coving.
Bedroom Three
3.12m x 2.97m
Side aspect window. Digital heating thermostat. Double power points. Remote operated electric blind. Carpet flooring. Ceiling coving.
Bathroom
3.01m x 1.88m
Side aspect privacy window. White suite comprising bath, vanity unit, walk in shower with rainfall power shower and black shower tray. Black heated towel rail. Tiled flooring and partially tilled walls. Spot lighting.
Garage
5.19m x 3.71m
Roller shutter door. Rear aspect window. Side access door. Boiler. Double power points. Floored roof-space.
External & additional:
- Under Floor Heating
- Heart recovery
- UPVC windows and doors
- Battery powered blinds
- Tarmac driveway
- Large enclosed rear patio & garden
- Outside lighting
- Outside tap


