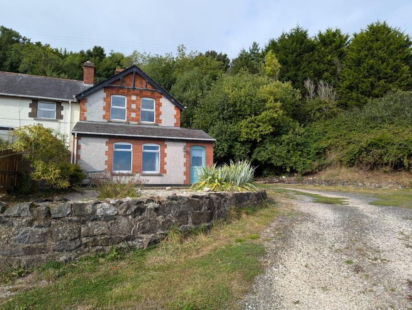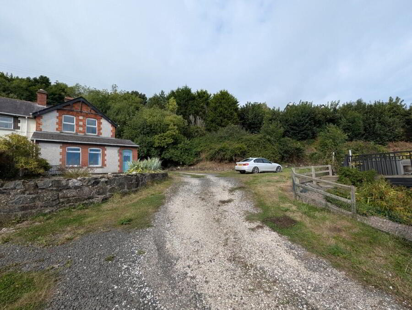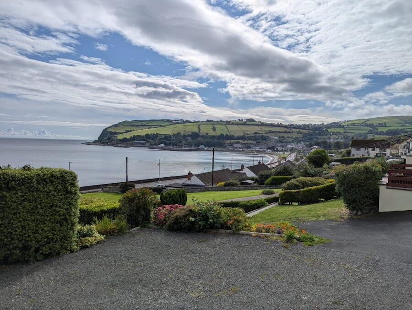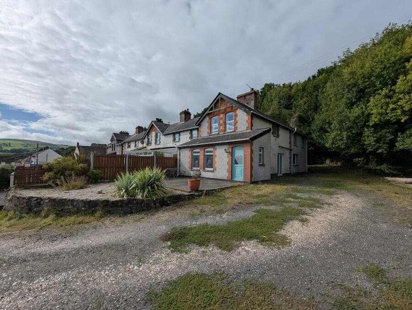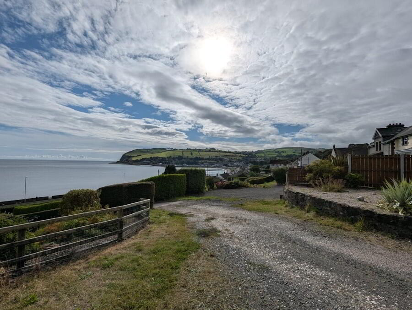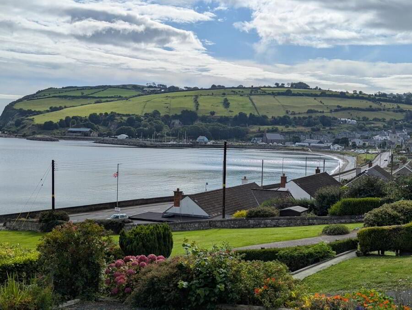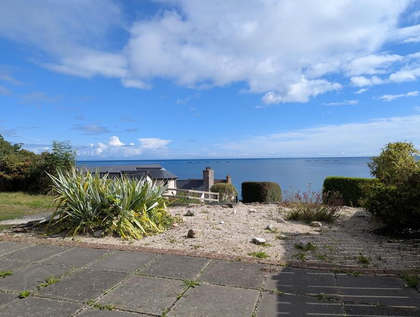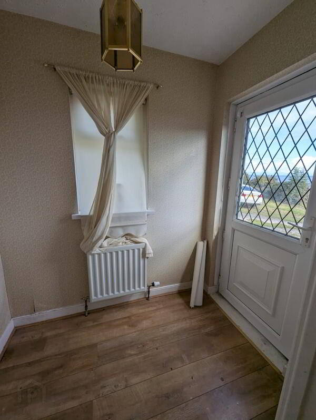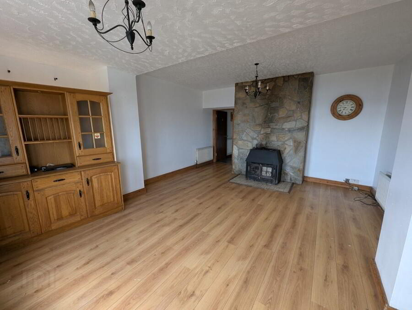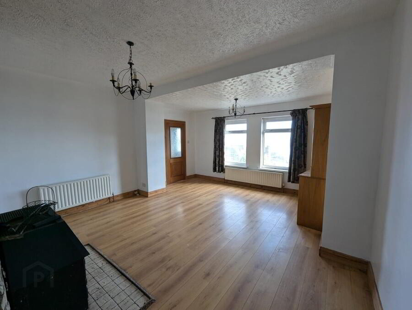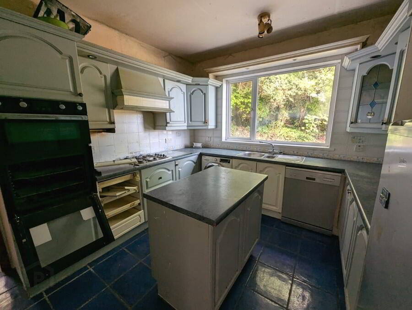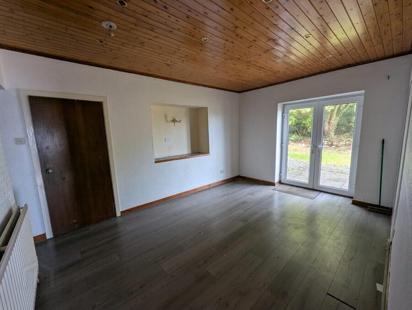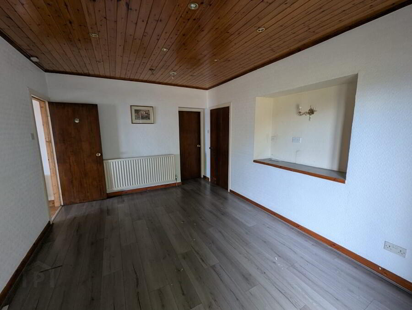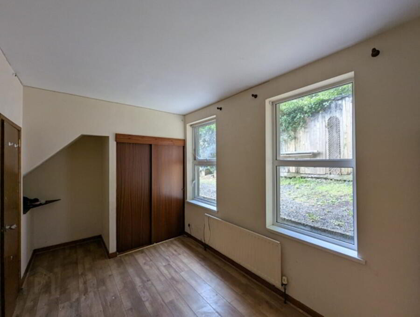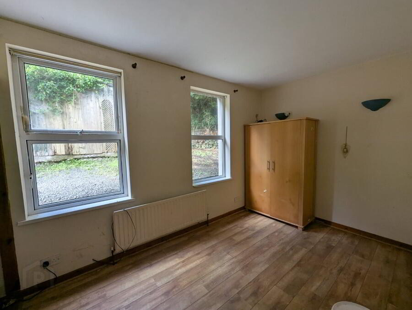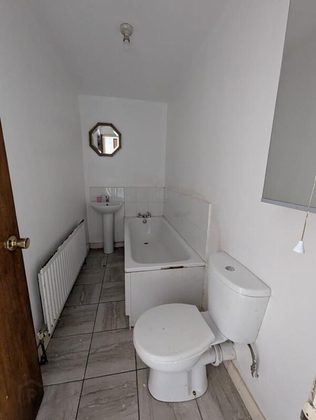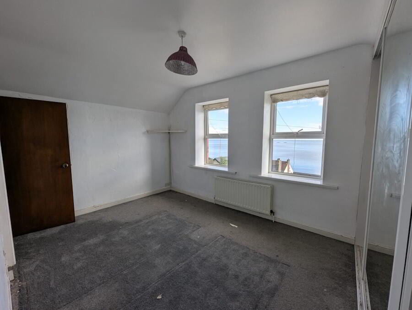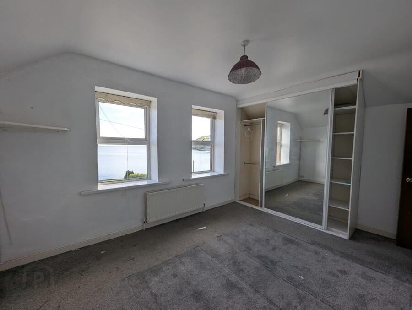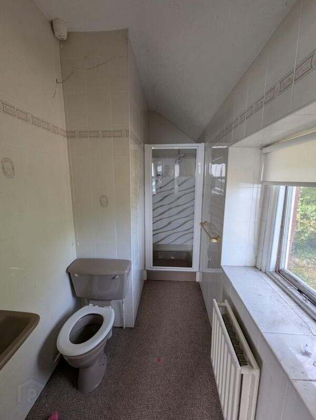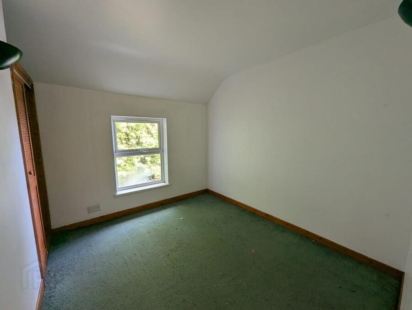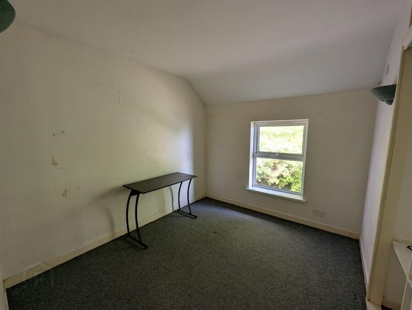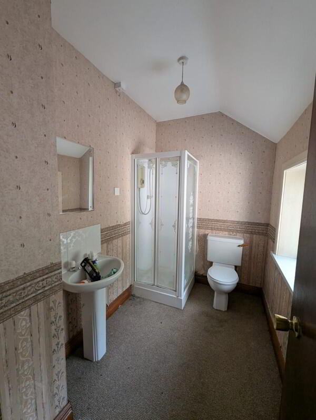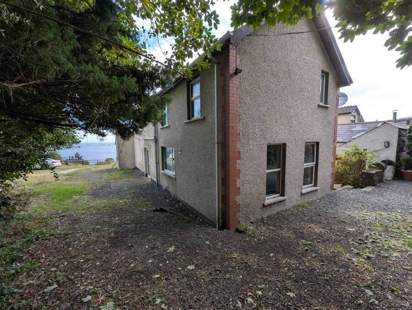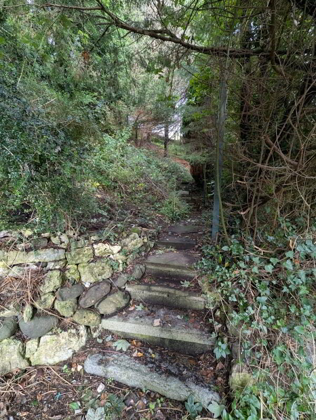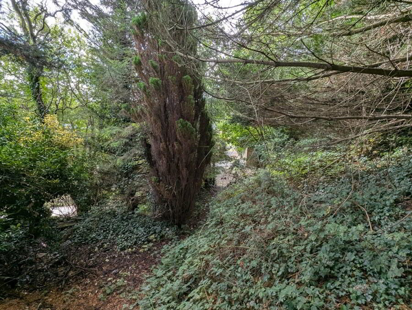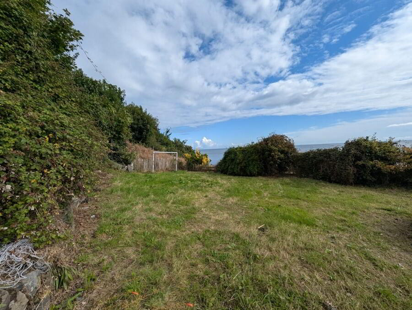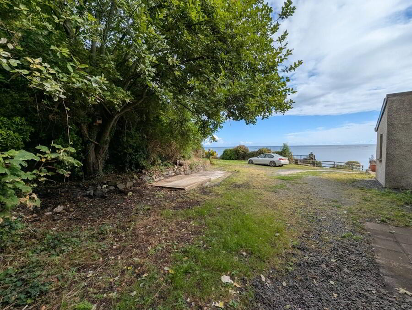1 Coastguard Cottages,
Glenarm, Ballymena, BT44 0AH
Unique Coastal Property With Breathtaking Panoramic Sea Views.
Offers Over £199,950
5 Bedrooms
3 Bathrooms
1 Reception
Property Overview
Status
For Sale
Style
End-terrace House
Bedrooms
5
Bathrooms
3
Receptions
1
Property Features
Tenure
Leasehold or Freehold
Energy Rating
Heating
Dual (Solid & Oil)
Broadband Speed
*³
Property Financials
Price
Offers Over £199,950
Stamp Duty
Rates
£1,296.00 pa*¹
Typical Mortgage
Legal Calculator
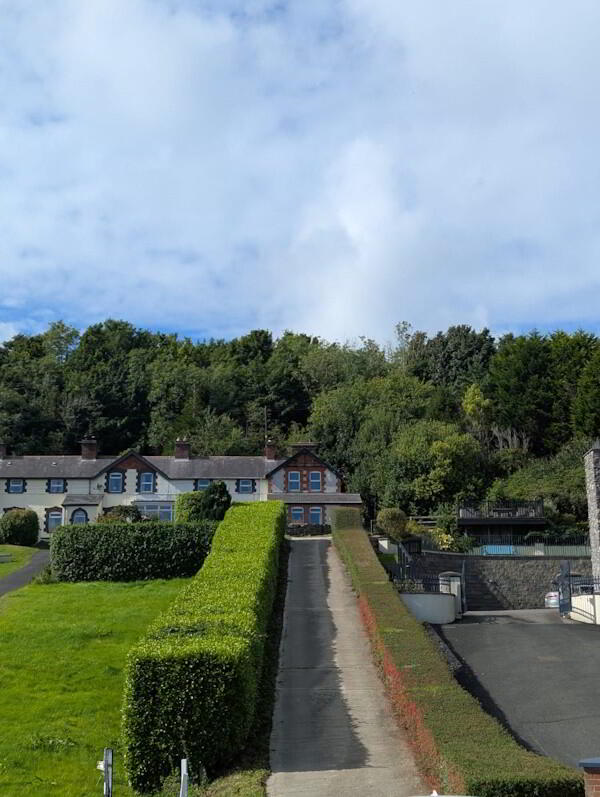
Unique Coastal Property With Breathtaking Panoramic Sea Views.
Located on an elevated site overlooking the historic village of Glenarm along the Coast Road which links the Port of Larne with the Causeway Coast.
The location benefits from dramatic sea views, rugged cliffs and hidden bays and is only minutes walk from the historic Glenarm Castle & Gardens.
The property is a semi detached property and comprises of 5 bedrooms (1 ensuite), 2 reception rooms, 2 main bathrooms (one on each floor)
This property is in need of renovation and may lend itself to further development subject to planning.
Accommodation:
Ground Floor:
Entrance Hall: 1.34m x 1.93m
Wooden floor, papered walls, lighting.
Storage (off dining room): 1.35m x 2.44m
Carpet, painted walls, lighting.
Living Room: 4.87m x 5.34m
Wooden flooring, painted walls, lighting, TV point, multi fuel stove.
Dining: 3.32m x 4.54m
Wooden flooring, papered walls, recessed lighting, patio doors leading to garden.
Kitchen: 3.25m x 3.87m
Tiled floor, tiled and painted walls, lighting, eye & low level units, plumbing fro dish washer &washing machine, stainless steel 1.5 bowl sink,& drainer, gas hob & electric oven.
Rear Porch: 1.37m x 2.68m
Painted walls, lighting.
Bathroom 1.31m x 2.84m
Tiled floor, painted walls, lighting, white suite to include w/c, sink and bath with tiled splash back.
Bedroom 1: 2.47m x 4.89m
Wooden floors, painted walls, lighting
First Floor:
Bedroom 2: 2.86m x 3.01m
Carpet floors, painted walls, lighting.
Bedroom 3: 2.87m x 3.01m
Carpet flooring, painted walls, lighting.
Bedroom 4: 2.72m x 3.32m
Carpet flooring, papered walls, lighting, velux window.
Storage: 0.73m x 0.77m
Bedroom 5: 3.02m x 4.57m
Carpet flooring, papered walls, lighting.
Ensuite: 1.34m x 2.98m
Carpet, tiled walls, lighting, suite to include w/c & sink, fully tiled walk in shower cubicle with electric shower.
Bathroom: 1.71m x 2.53m
Carpet, papered walls, lighting, white suite to include w/c, sink with tiled splash, walk in shower cubicle with electric shower.
Hot Press: 0.89m x 0.91m
External:
Property is approached by a tarmac laneway off the main Coast Road.
The side and rear of the property are laid in a mix of lawn and decora-tive stone with patio paving to the front.
Mature trees line the rear boundary with steps leading to further garden space.
Heating is via Oil and Multi Burner in Living Room.
Outside Tap & Lighting
Double Glazed uPVC Windows & Doors
Approximate annual rates payable as per 2025:
£1,296.00
Tenure:
Assumed to be freehold


