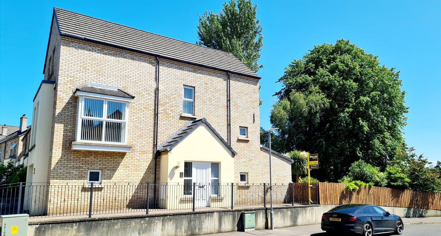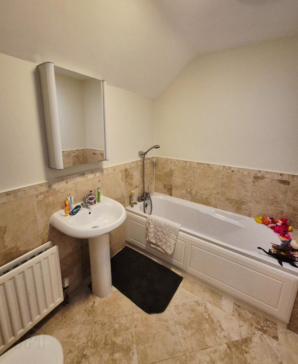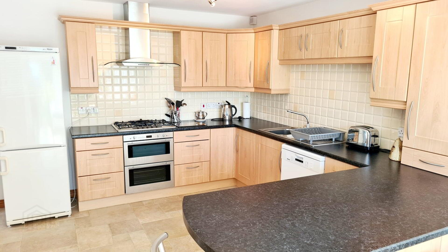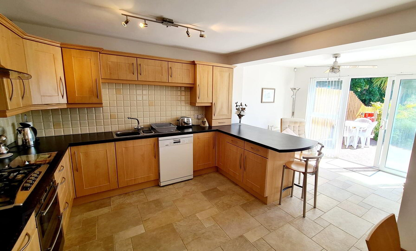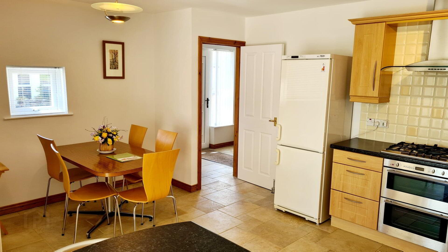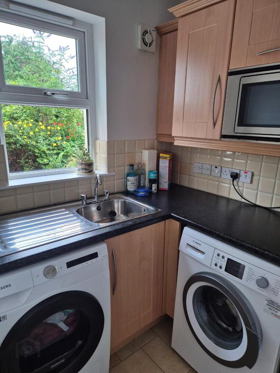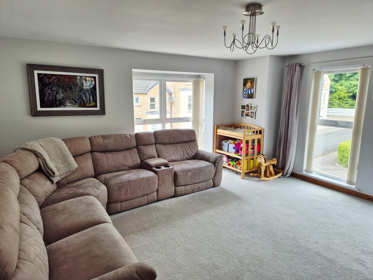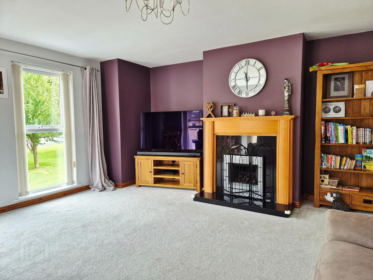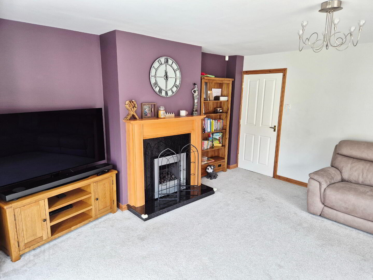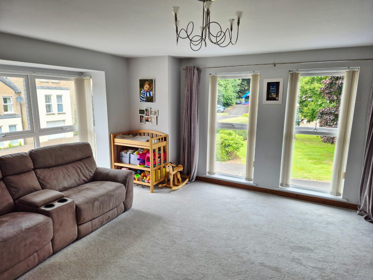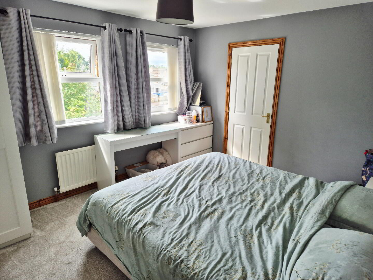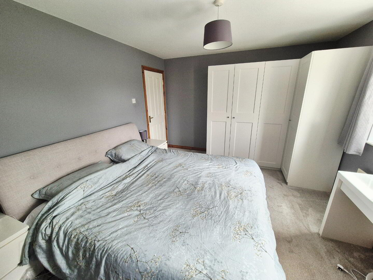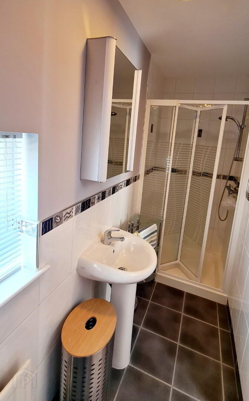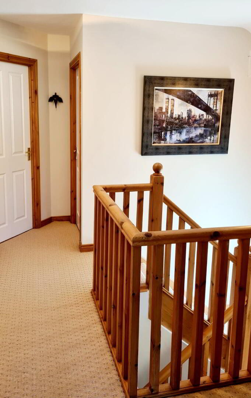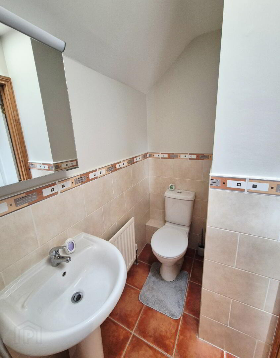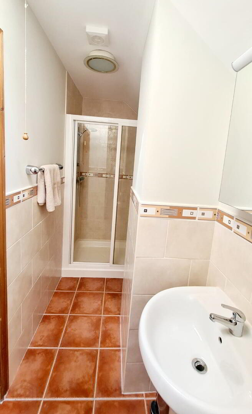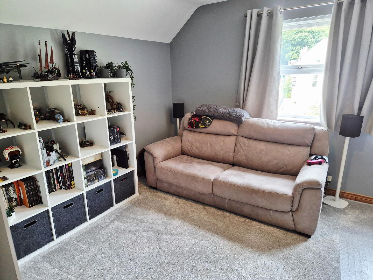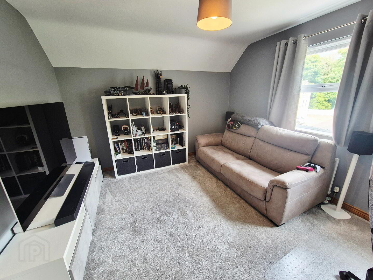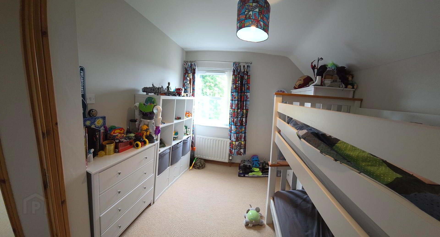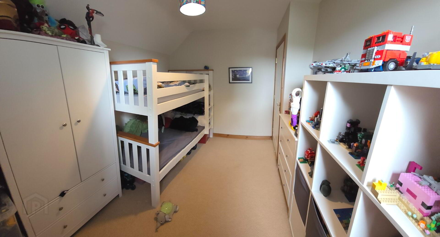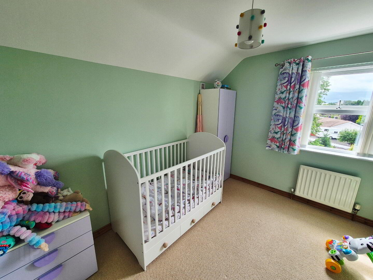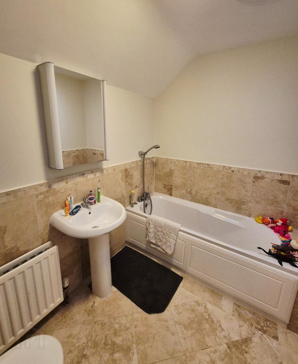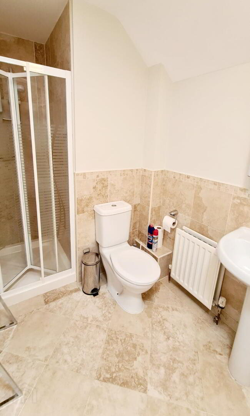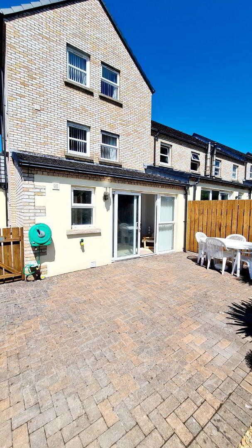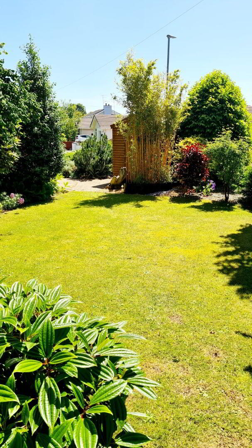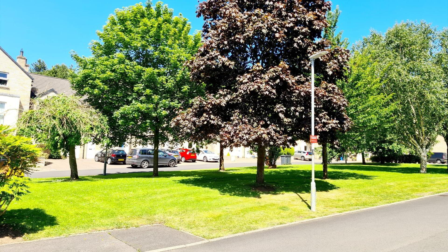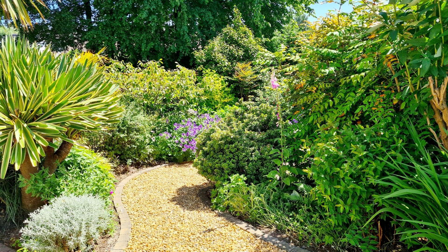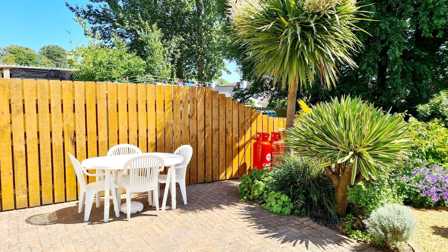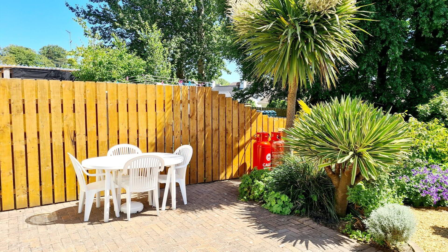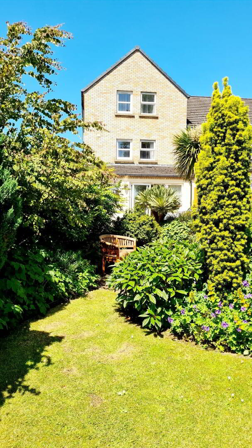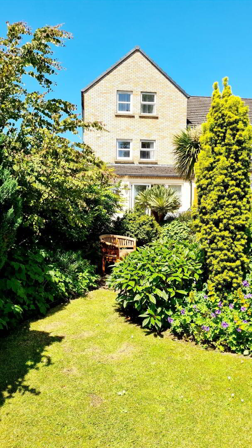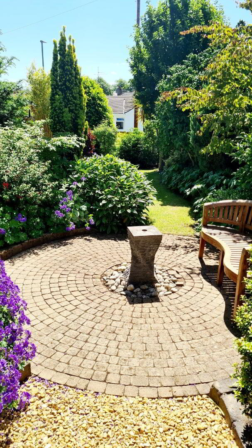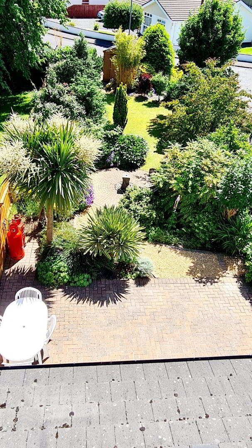1 Cloonavin Green,
Coleraine, BT52 1RG
4 Bed End Townhouse
Offers Over £230,000
4 Bedrooms
4 Bathrooms
1 Reception
Property Overview
Status
For Sale
Style
End Townhouse
Bedrooms
4
Bathrooms
4
Receptions
1
Property Features
Tenure
Not Provided
Energy Rating
Heating
Oil
Broadband
*³
Property Financials
Price
Offers Over £230,000
Stamp Duty
Rates
£1,585.65 pa*¹
Typical Mortgage
Legal Calculator
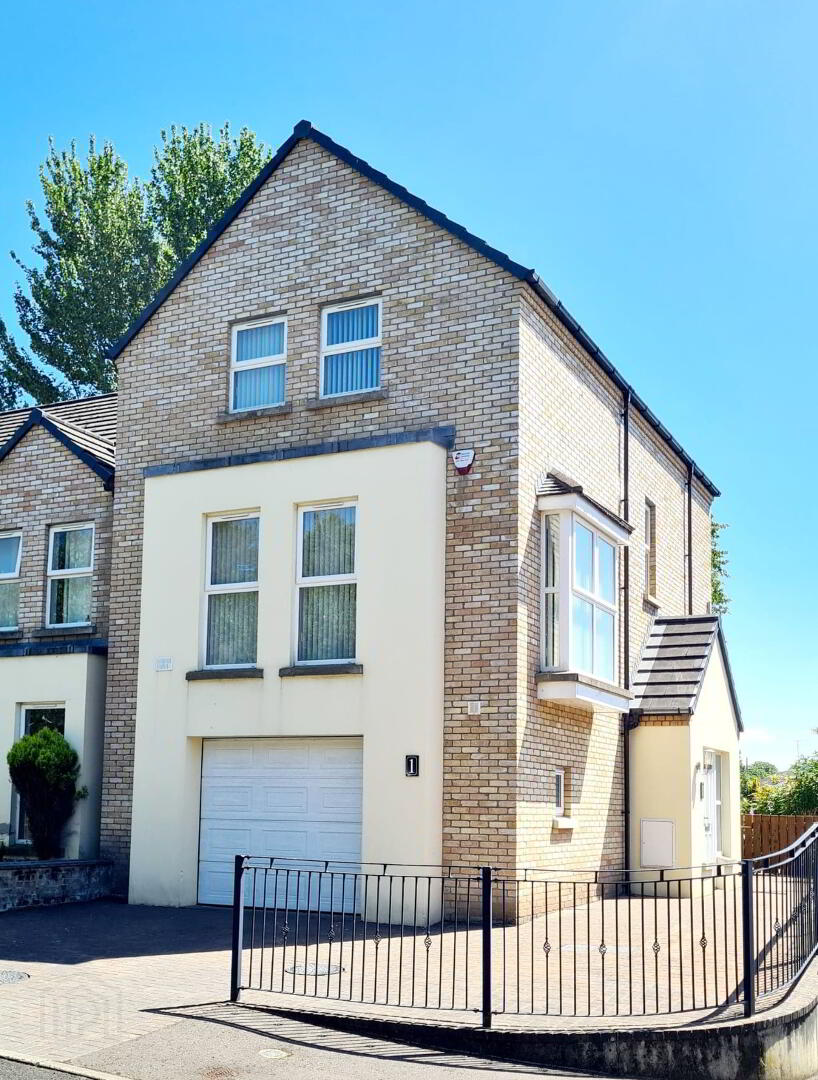
PROPERTY FEATURES
* 3 Storey End Townhouse
* One and half Rooms
* 4 Bedrooms
* 4 Bathrooms
* Oil Fired Central Heating
* Double Glazed Windows in White uPVC Frames
* Integral Garage
* Private Parking
* Ideally Located for easy access to Portstewart and Portrush
* Easy walking distance to Shops, schools and Ulster University
* Super family accommodation with private garden to rear
No 1 is literally No 1 in this much sought after mature, secluded development just off the Portstewart Road of Town. Superbly laid out with 4 spacious bedrooms (2 en suites), a first floor living room over looking the green, an open plan kitchen, dining, snug area with patio doors leading to an enchanting secluded garden fully enclosed, an integral garage which could easily be turned into a games room etc, and 4 bathrooms, what more can this delightful home offer? Well, if you want to be a few minutes drive to the much sought after towns of Portstewart & Portrush with their golden sandy beaches & world renowned golf courses, a wee dander into the beautiful daffodil gardens & waterfall in the University grounds and the water activities at the Cranagh Marina with its restaurant, then this is surely an opportunity not to be missed. Contact us today and arrange for an accompanied internal inspection and see for yourself.
ACCOMMODATION COMPRISING:
ENTRANCE HALLWAY – Tiled floor, phone point,
CLOAKROOM (2.40m x 1.00m) Pedestal wash hand basin with mixer tap, w/c, half tiled walls, tiled floor, extractor fan.
KITCHEN/ DINING/SNUG (5.86m x 5.18m) Range of eye and low level kitchen cabinet units tiled between, one and half bowl stainless steel sink unit with mixer tap, under unit strip lighting, built in electric oven and gas hob, stainless steel chimney cooker hood extractor fan, plumbed for dishwasher, breakfast bar, tiled floor, tv point, patio doors leading to rear garden, feature glass block wall to
UTILITY ROOM (2.15m x 1.68m) Range of eye and low level cabinet units, tiled between, plumbed for washing machine, vented for tumble dryer, extractor fan, tiled floor.
FIRST FLOOR
LANDING
LIVING ROOM (5.20m x 4.82m) Box window, wood surround fireplace granite inset and raised granite hearth, piped for gas fire, dual aspect windows overlooking “The Green”, tv point
BED 1 (4.10m x 3.40m)
EN-SUITE (3.40m x 1.00m) White suite comprising walk in shower cubicle fully tiled with shower attachment, pedestal wash hand basin with mixer tap, w/c, vanity sensor mirror, half tiled walls, tiled floor
SECOND FLOOR
LANDING – Walk in cloakroom, access to roof space via “Slingsby” ladder
BED 2 (3.90m x 3.42m) Tv point, phone point
EN-SUITE (3.90m x 1.20m) White suite comprising walk in shower cubicle, fully tiled, with shower attachment, w/c pedestal wash hand basin with mixer tap, half tiled walls, skylight roof light, vanity mirror, extractor fan, tiled floor
BED 3 (3.32m x 2.55m)
BED 4 (3.42m x 2.55m)
BATHROOM (3.50m x 1.80m) White suite comprising, panel bath with mixer tap and shower attachment, shower cubicle fully tiled with electric shower, pedestal wash hand basin with mixer tap, w/c, extractor fan, half tiled walls, vanity mirror, sun tunnel, tiled floor
EXTERNAL FEATURES
* Integrated garage (5.83m x 3.060m) Remote controlled, sectional garage door, separate built in storage cupboards one with “BELFAST” sink, hot and cold water, light and power, “VITRIFIED” porcelain floor tiles
* Pavia brick driveway with ornate railings
* Patio area to rear
* Secluded garden to rear, fully enclosed, pavia bricks and decorative coloured stones leading to circular paved feature and on to lawns and array of vibrant plants and shrubs.
* Garden shed
* Choice elevated corner site
* Burglar alarm
* Outside lights
* Outside tap


