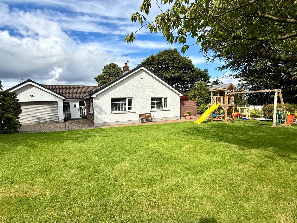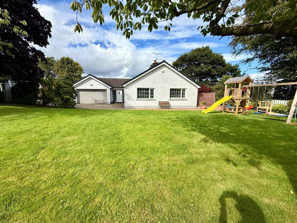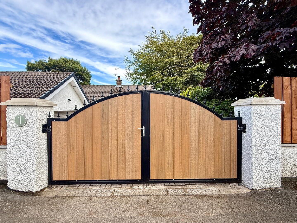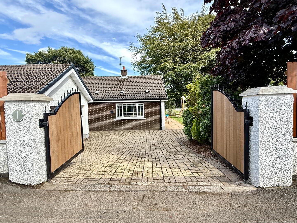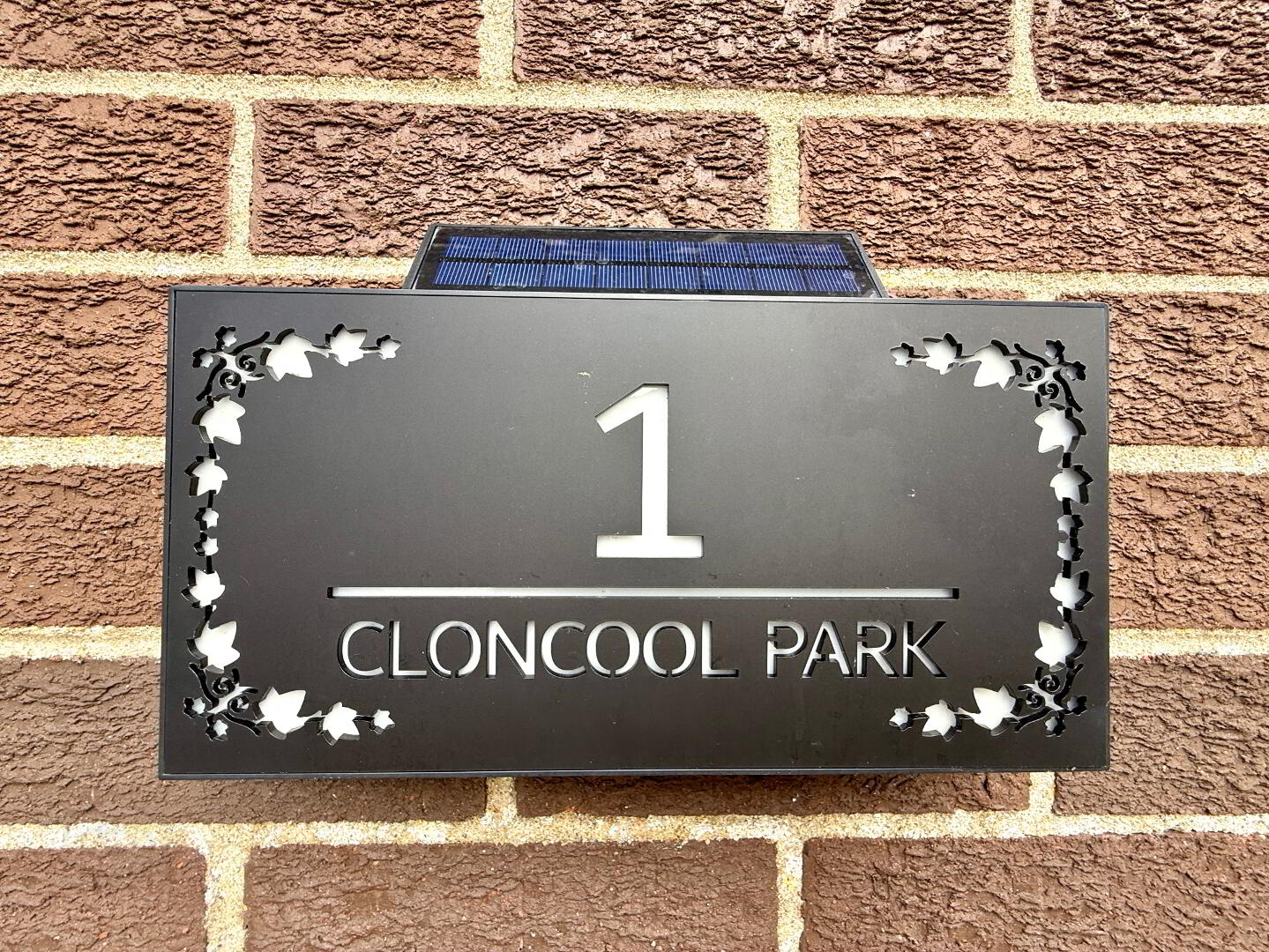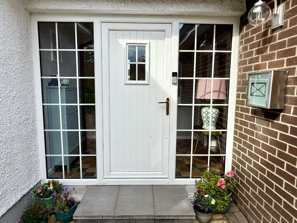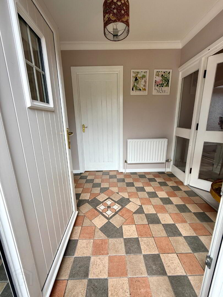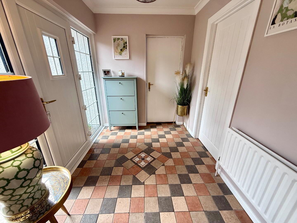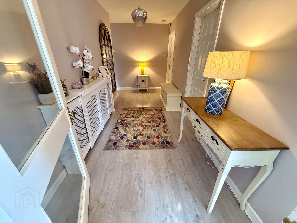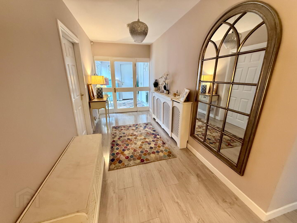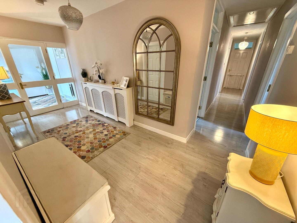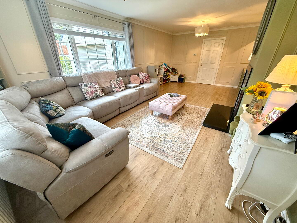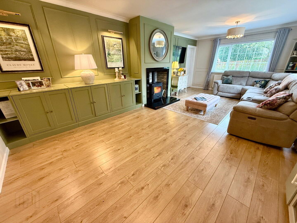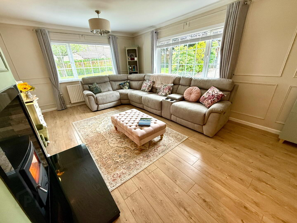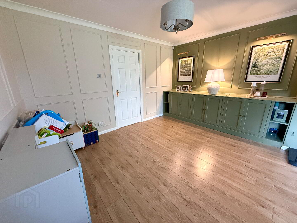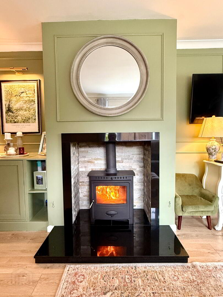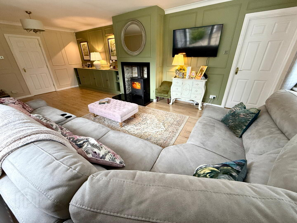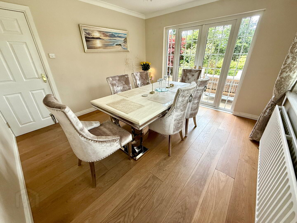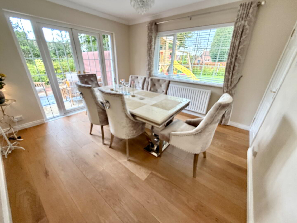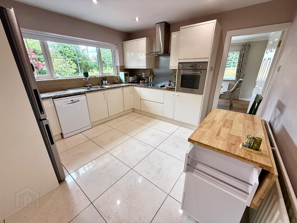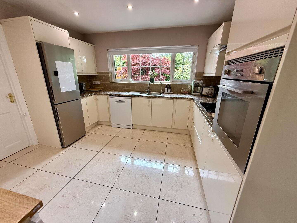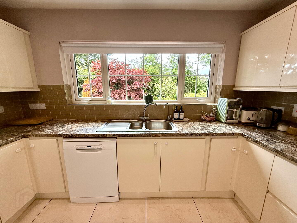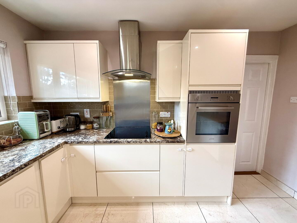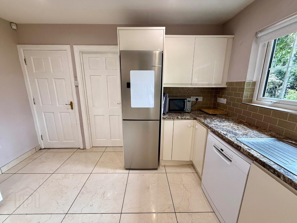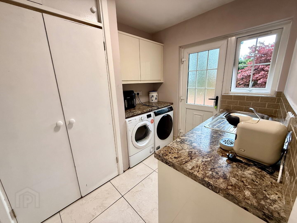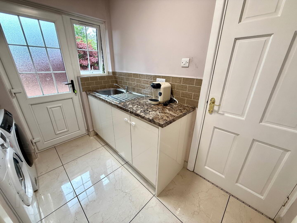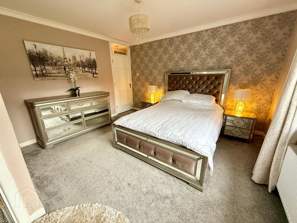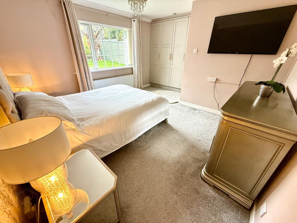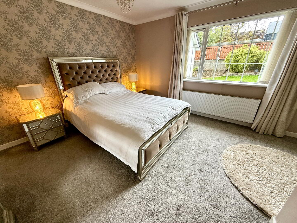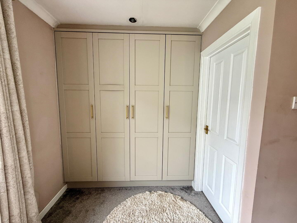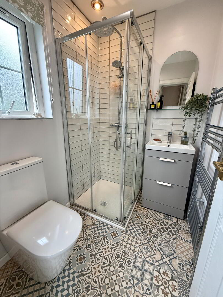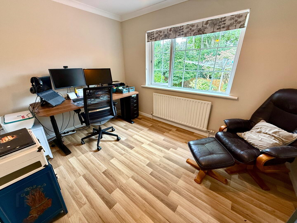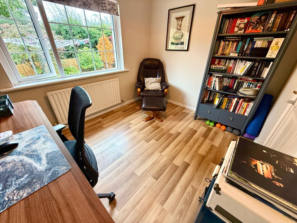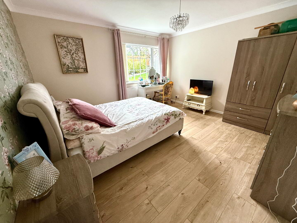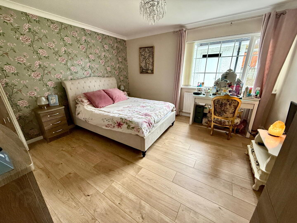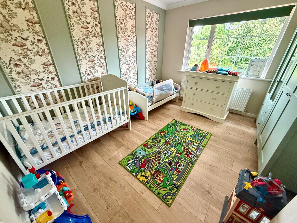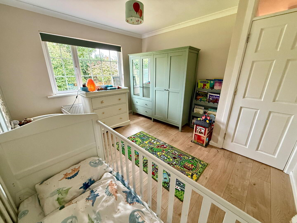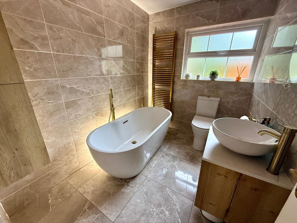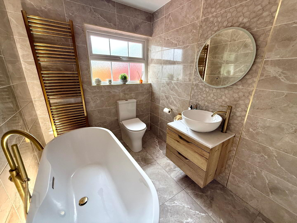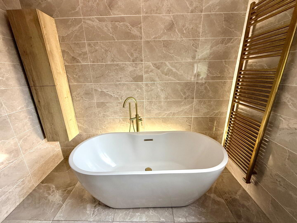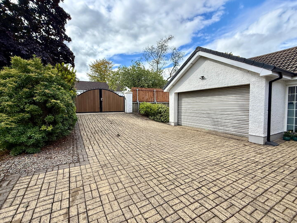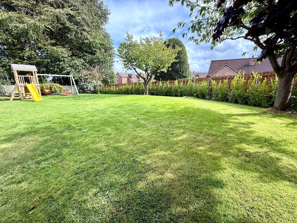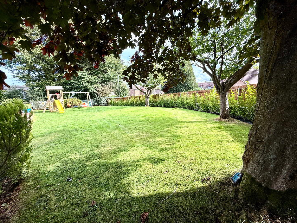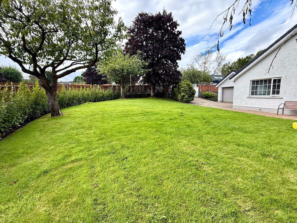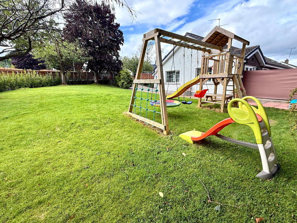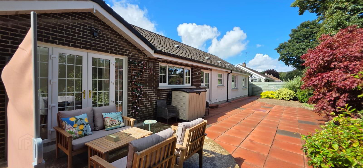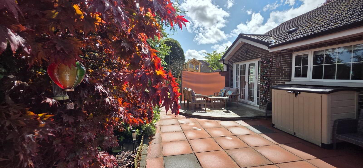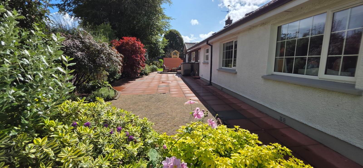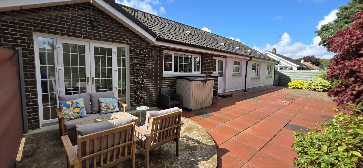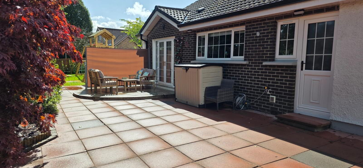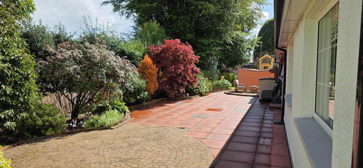1 Cloncool Park,
Culmore, Derry, BT48 8NS
4 Bed Detached Bungalow
Asking Price £369,950
4 Bedrooms
3 Bathrooms
2 Receptions
Property Overview
Status
For Sale
Style
Detached Bungalow
Bedrooms
4
Bathrooms
3
Receptions
2
Property Features
Tenure
Not Provided
Energy Rating
Heating
Oil
Broadband Speed
*³
Property Financials
Price
Asking Price £369,950
Stamp Duty
Rates
£2,041.03 pa*¹
Typical Mortgage
Legal Calculator
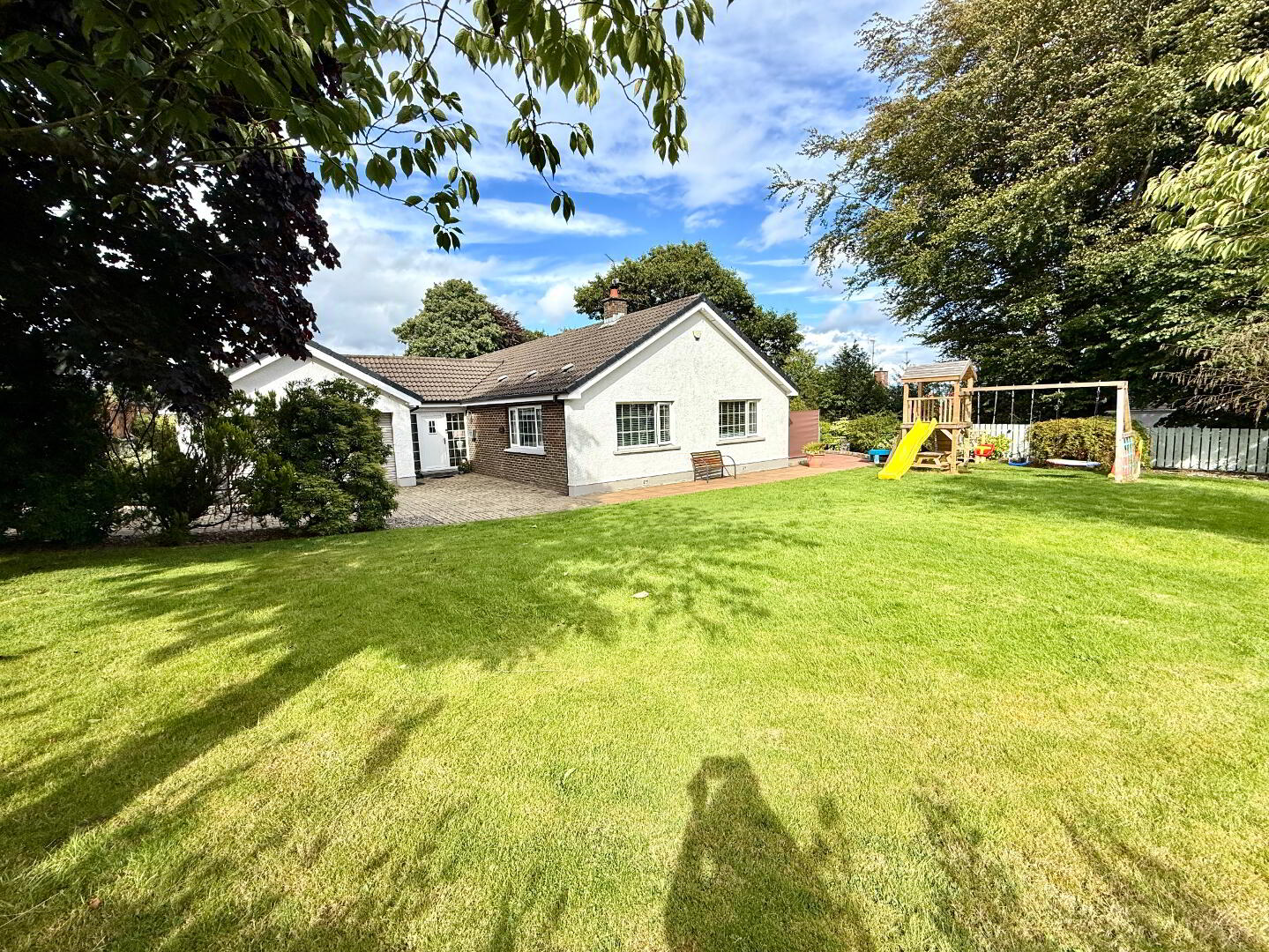
- Oil Fired Central Heating
- uPVC Double Glazed Windows and Doors
- Carpets and Blinds Included in Sale
- Panelled Internal Doors (Except 1)
- Corner Site
Entrance Porch with tiled floor, ceiling cornicing.
Cloakroom with tiled floor.
Separate WC WC and wash hand basin, partly tiled walls, tiled floor.
Hallway with laminated wooden floor.
Lounge 23'6 x 12'10 (to widest points) Dual aspect, wood burning stove set on granite hearth, built in cupboards, open display shelves, wood panelling, ceiling cornicing, laminated wooden floor.
Dining Room 12' x 11'3 Dual aspect, double patio doors, laminated wooden floor, ceiling cornicing.
Kitchen 11'11 x 11'10 Eye and low level units, 1 1/2 bowl stainless steel sink unit with mixer tap, hob, oven and extractor fan, plumbed for washing machine, space for tumble dryer, partly tiled walls, tiled floor.
Utility Room Eye and low level units, single drainer stainless steel sink unit with mixer tap, plumbed for washing machine, space for tumble dryer, partly tiled walls, tiled floor.
Bedroom 1 14'1 x 12'10 (to widest points) Ceiling cornicing, fitted with wall to wall built in wardrobes.
En-suite Fully tiled walk in shower, wash hand basin set in vanity unit, WC, partly tiled walls, tiled floor, heated towel rail, recessed lighting.
Bedroom 2 13'3 x 12'11 Ceiling cornicing, laminated wooden floor.
Bedroom 3 12' x 10'6 (to widest points) Ceiling cornicing, laminated wooden floor.
Bedroom 4 11'5 x 8'7 Ceiling cornicing, laminated wooden floor.
Bathroom Free standing bath, wash hand basin set in vanity unit, WC, tiled walls, tiled floor, heated towel rail, wall cabinet, recessed lighting.
Exterior Features
Integral Garage 17'3 x 15'2 Electric roller door, side window, light and power points.
Garden to front laid in lawn enclosed by fence and maturing hedge enhance with plants and occasional trees.
Brick paver driveway with extended parking.
Paved area to side with patio areas.
Garden to rear laid in lawn enclosed by fence.
Storage sheds.


