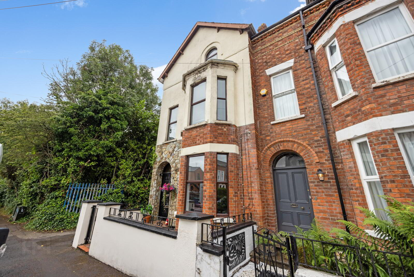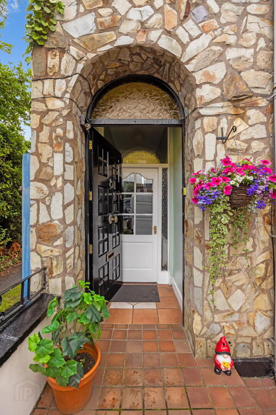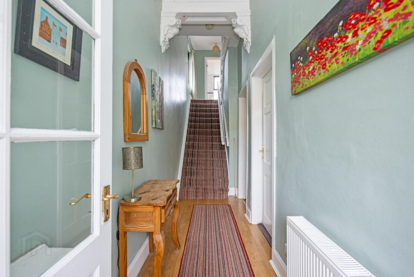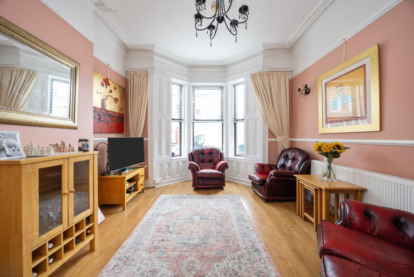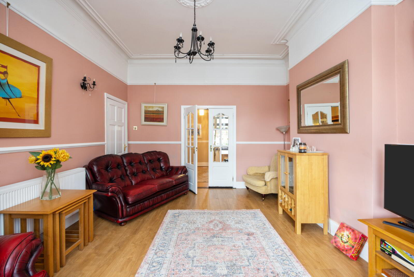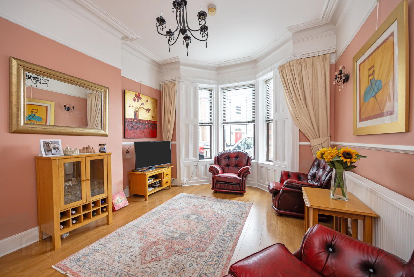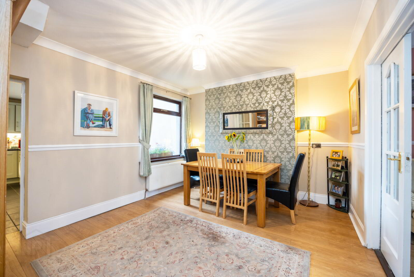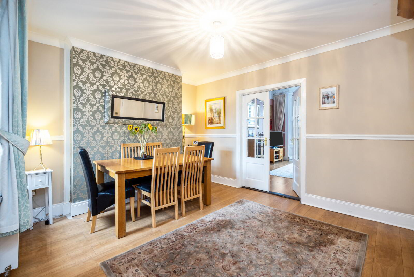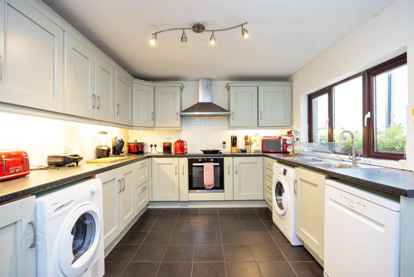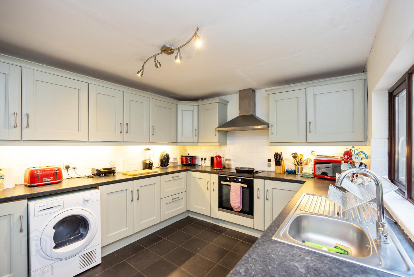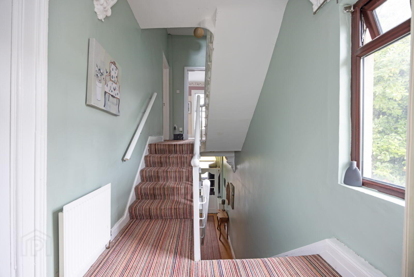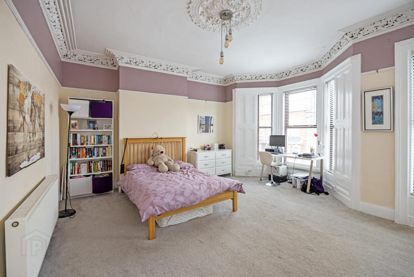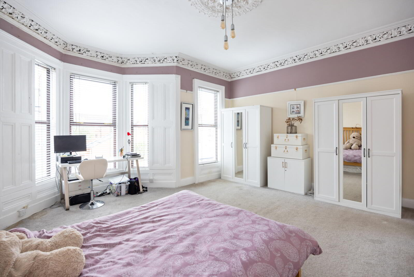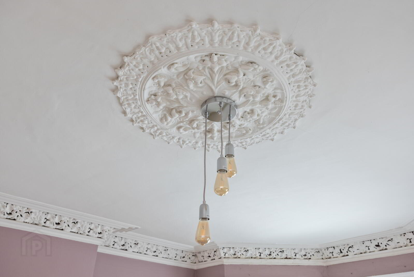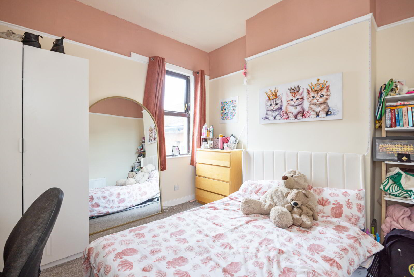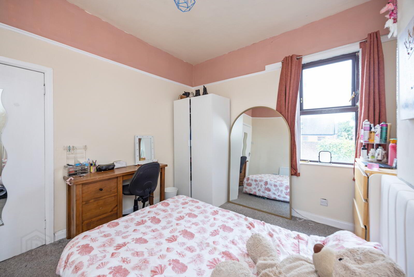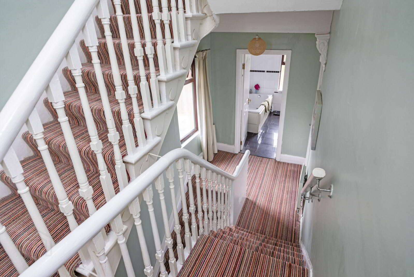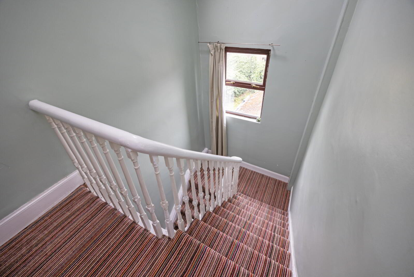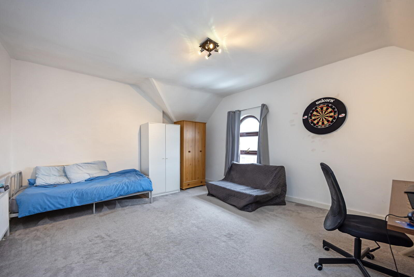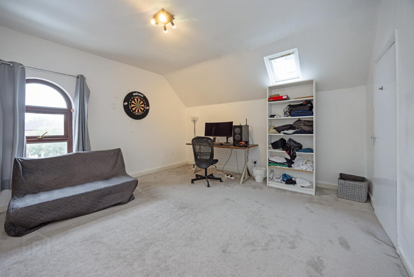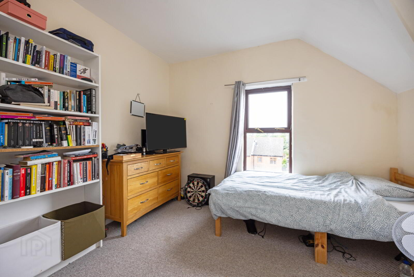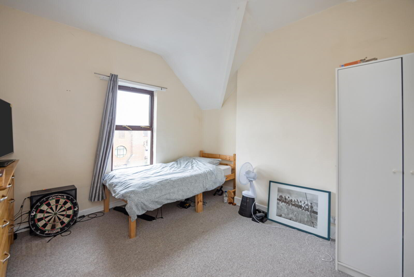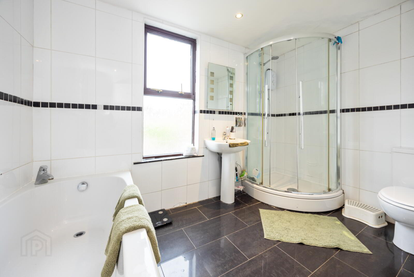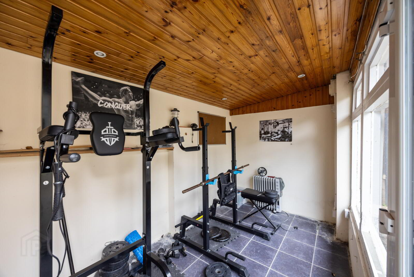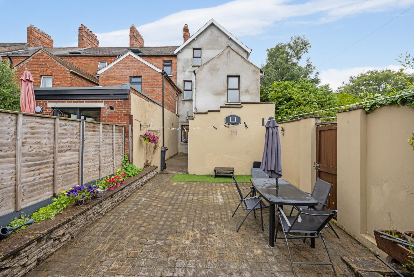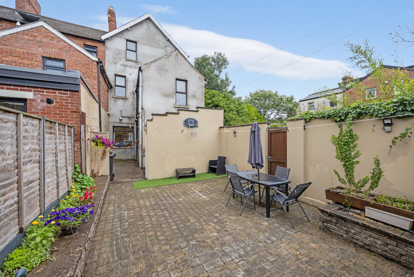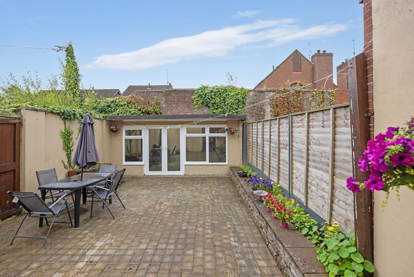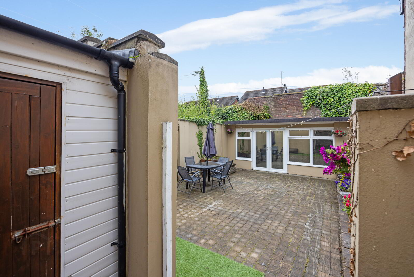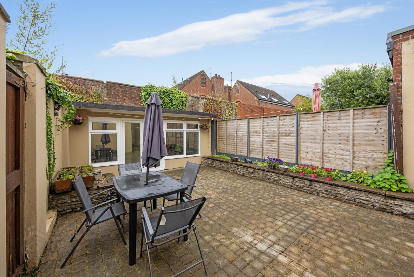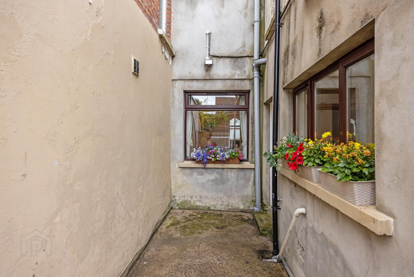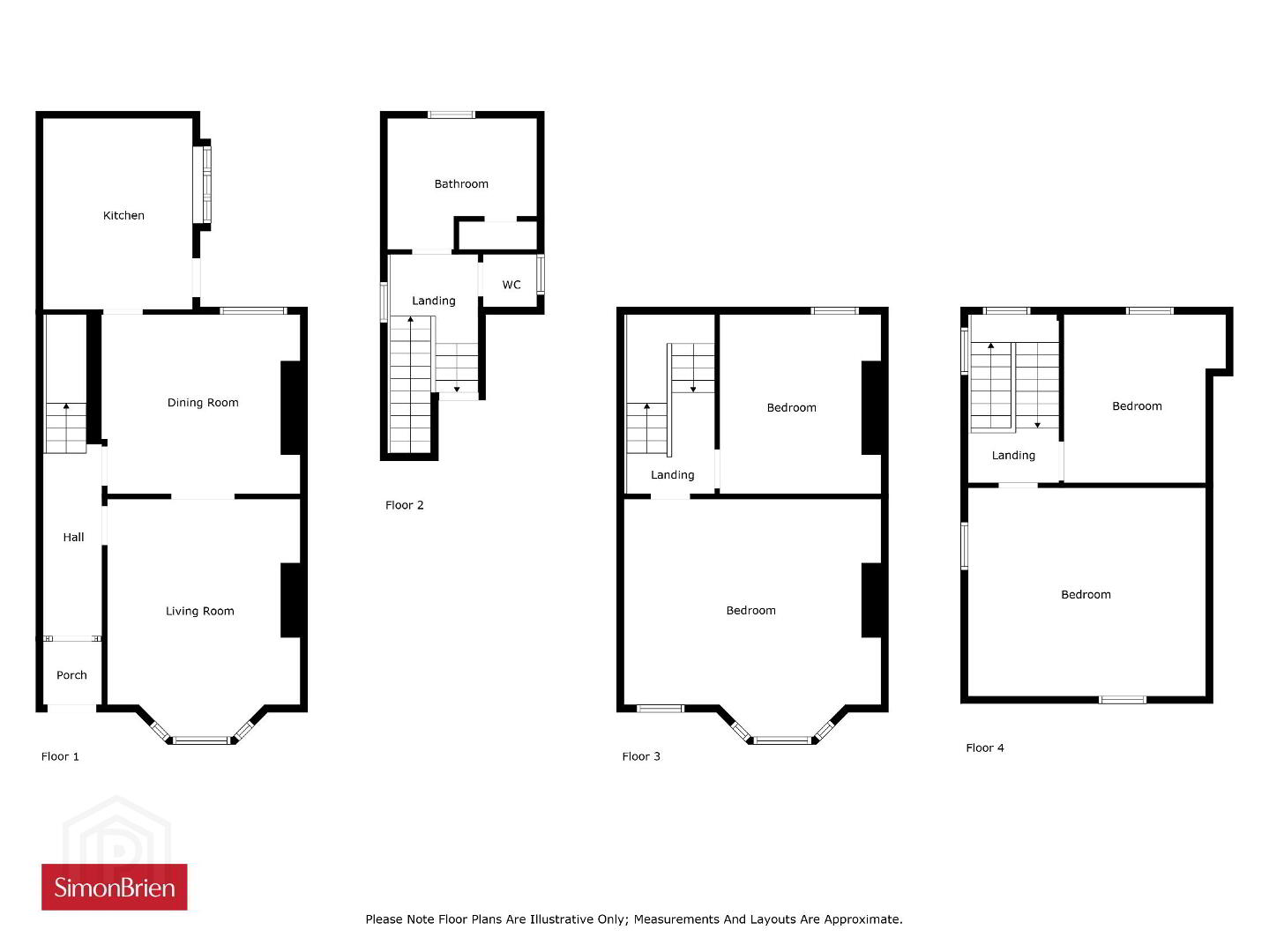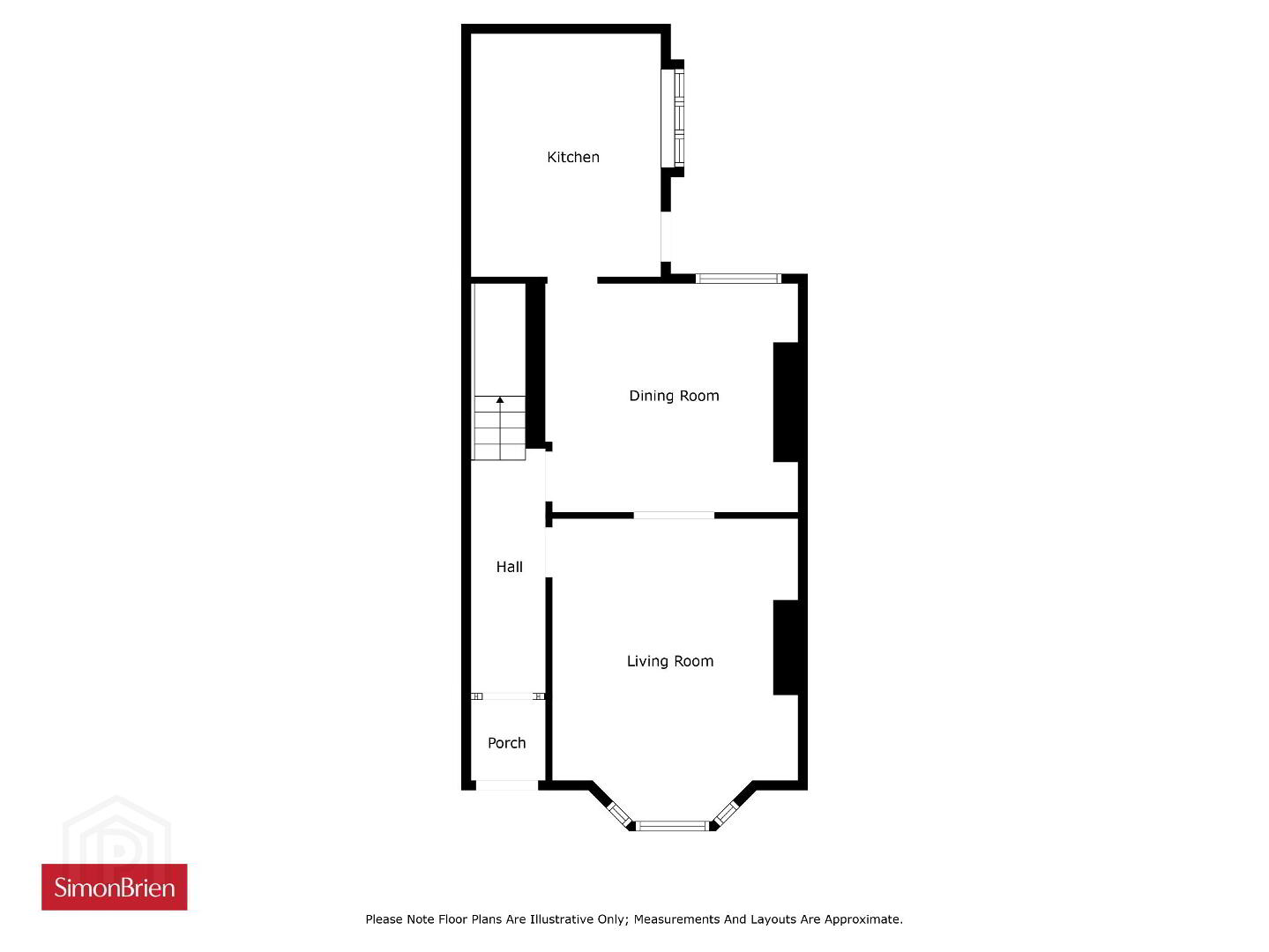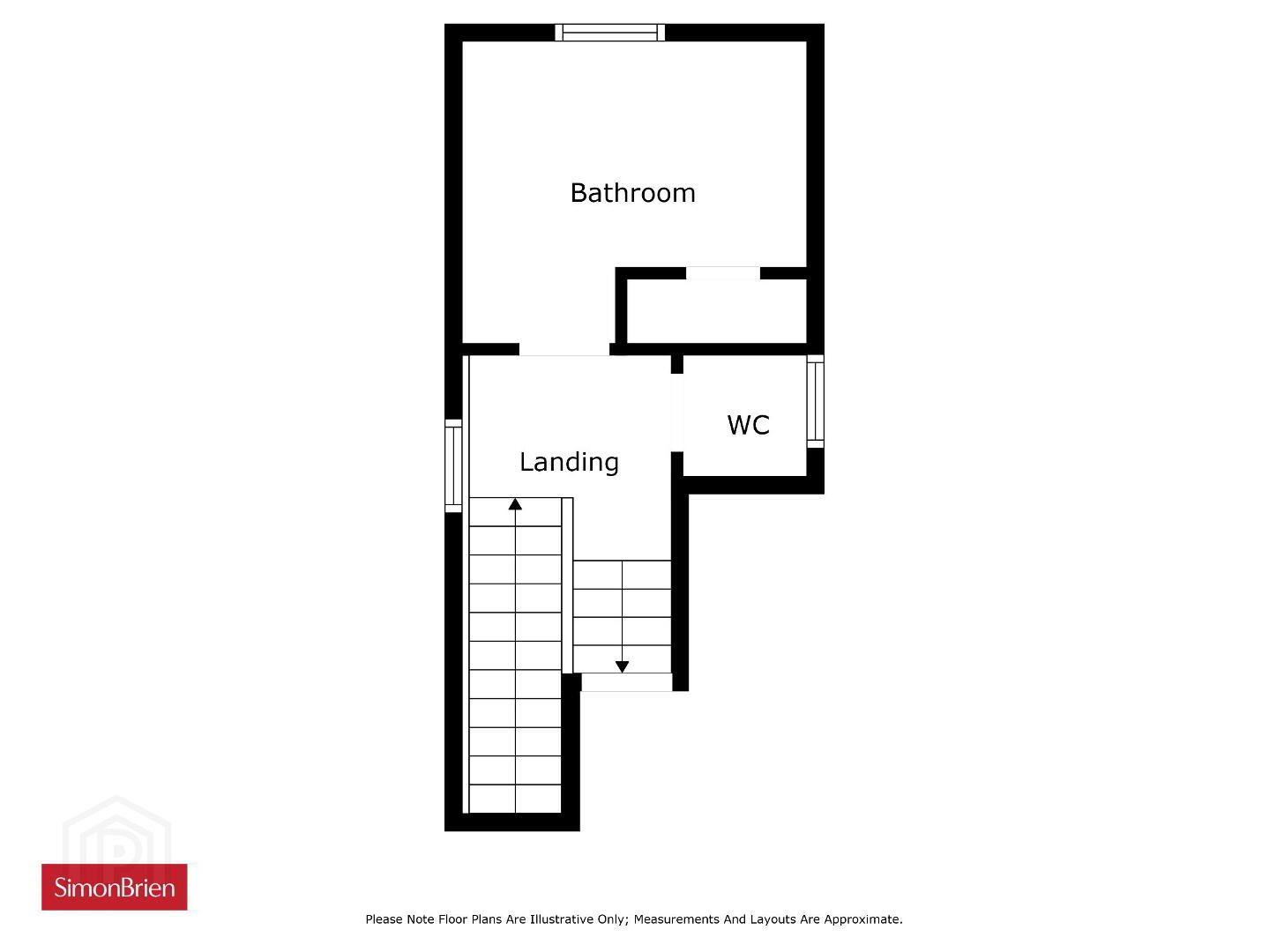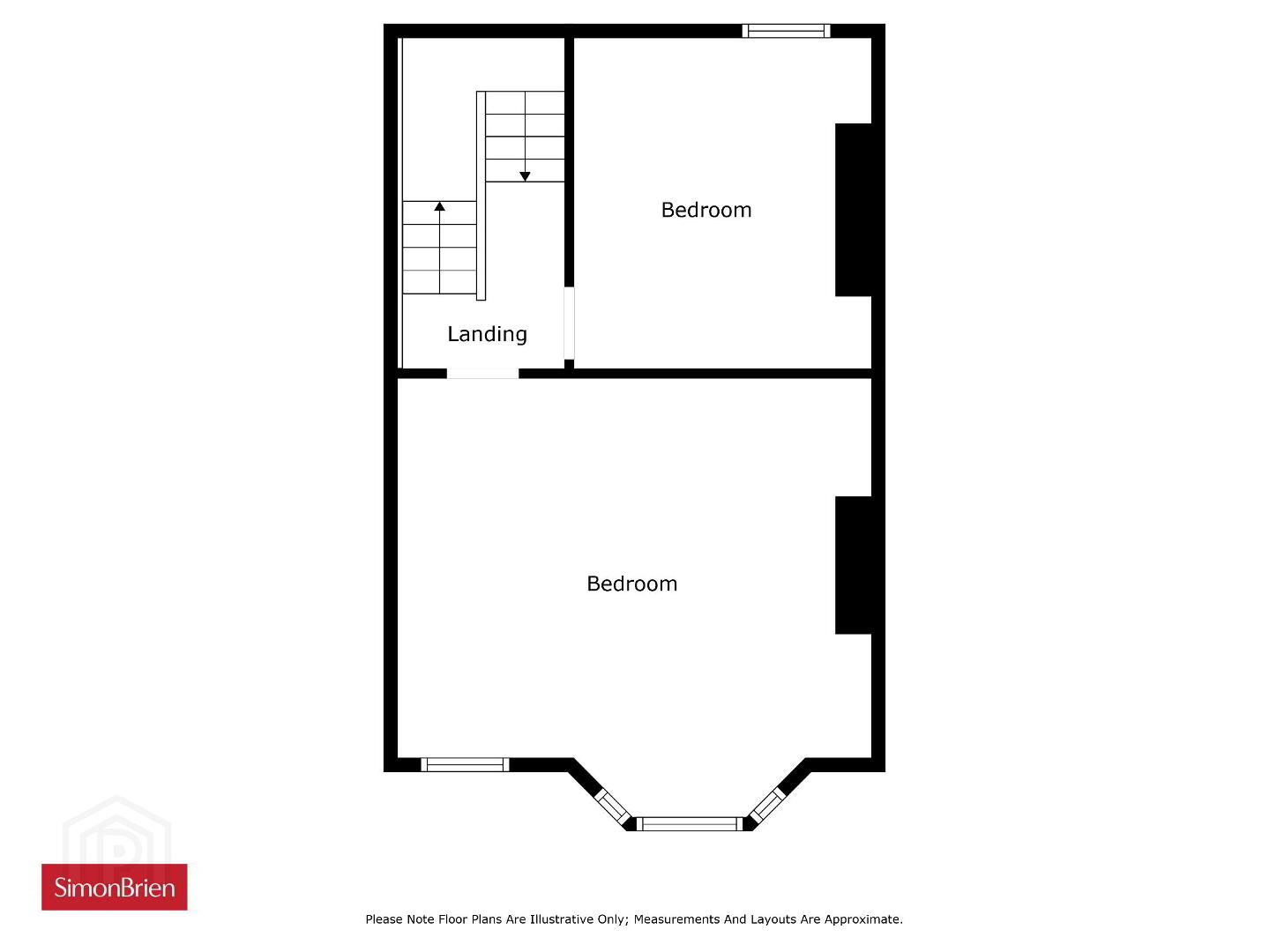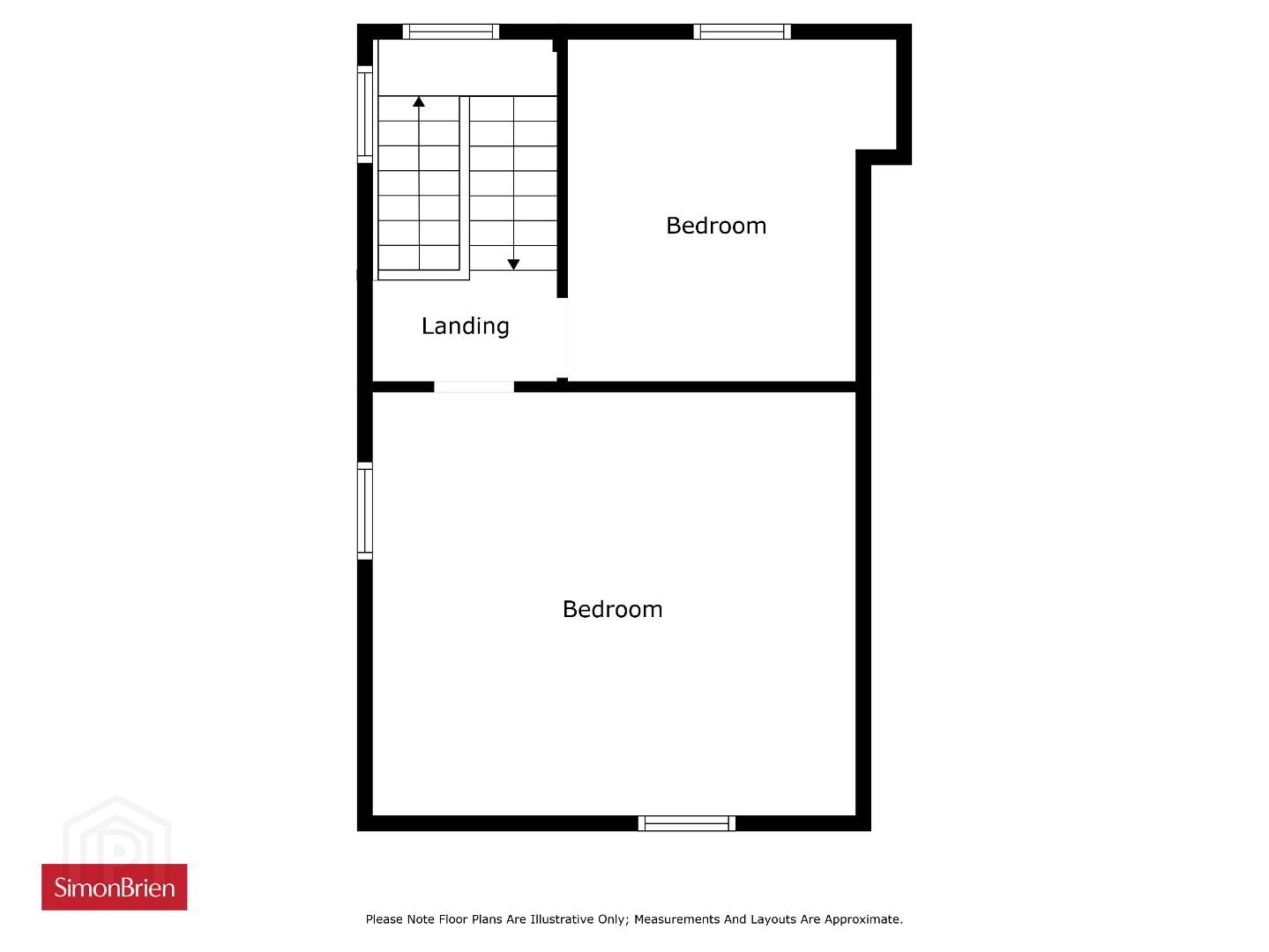1 Chichester Avenue,
Belfast, BT15 5EH
4 Bed End-terrace House
Asking Price £299,950
4 Bedrooms
2 Bathrooms
2 Receptions
Property Overview
Status
For Sale
Style
End-terrace House
Bedrooms
4
Bathrooms
2
Receptions
2
Property Features
Tenure
Not Provided
Energy Rating
Heating
Gas
Broadband Speed
*³
Property Financials
Price
Asking Price £299,950
Stamp Duty
Rates
£1,199.13 pa*¹
Typical Mortgage
Legal Calculator
In partnership with Millar McCall Wylie
Property Engagement
Views Last 7 Days
503
Views Last 30 Days
2,103
Views All Time
6,191
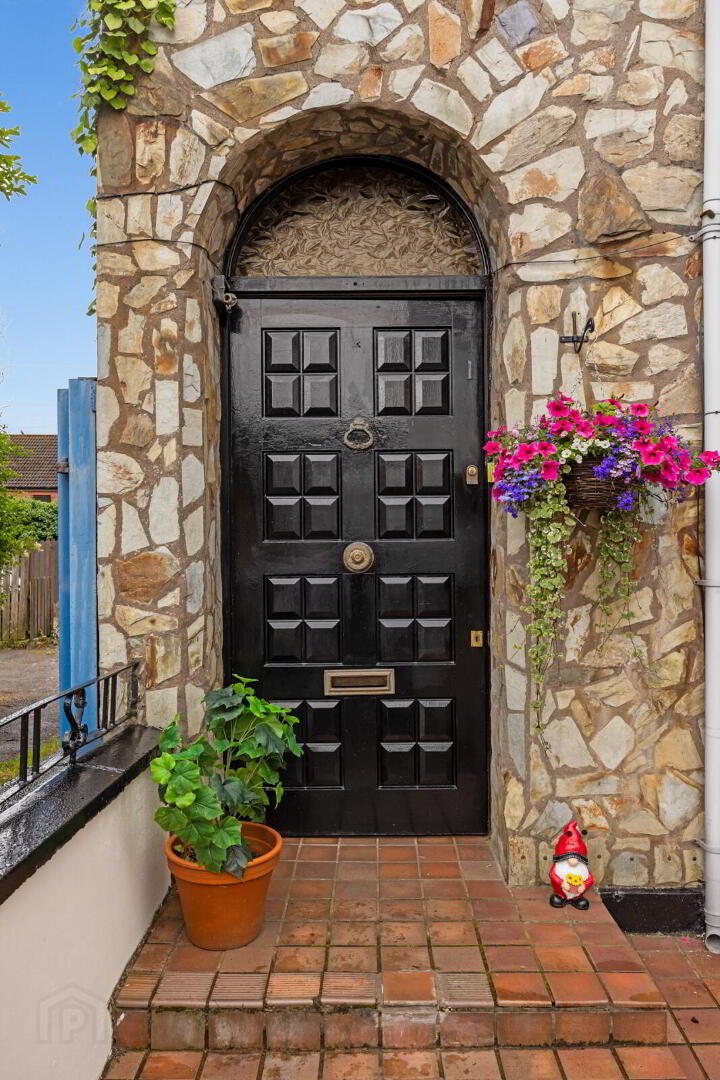
Additional Information
- Charming period home in a popular North Belfast location
- Entrance porch and hallway with original cobbled flooring and decorative cornicing
- Spacious front lounge with feature bay window
- Separate dining room
- Large kitchen with access to rear garden
- Four double bedrooms across the first and second floors
- Bright front bedroom with bay window allowing plenty of natural light
- Family bathroom and separate WC on the first floor
- Enclosed rear yard providing privacy and security
- Large, low-maintenance paved garden, ideal for relaxing or entertaining
- Garden room—perfect as a home office, studio, or additional storage
- Retains original character while offering flexible, modern living space
- Front
- Entrance
- Solid wooden front door.
- Entrance Porch
- Tiled floor, inner glass paneled front door.
- Entrance Hall
- Ceiling corbel, corniced ceiling and access to...
- Living Room
- 5.18m x 3.89m (17'0" x 12'9")
Feature bay window, dado rail, picture rail, corniced ceiling, ceiling rose and access to... - Dining Room
- 3.96m x 3.43m (13'0" x 11'3")
Dado rail, corniced ceiling and access to... - Kitchen
- 5.23m x 4.01m (17'2" x 13'2")
Excellent range of high and low level units, one and a half bowl sink unit with mixer taps, four ring hob with overhead extractor unit and under bench integrated oven. Space for fridge and freezer, plumbed for washing machine, space for tumble dryer, plumbed for dishwasher, partly tiled walls, tiled floor and access to rear garden. - Outside
- Rear
- Enclosed courtyard with outside tap, enclosed storage with electric and power. South facing rear garden with pleasant range of flower beds.
- Garden Room
- 5.03m x 2.03m (16'6" x 6'8")
Electric and power, can be used as an office/ garden room/ bar or gym. - First Floor
- Landing
- Ceiling corbel.
- Bedroom One
- 5.33m x 5.2m (17'6" x 17'1")
Feature bay, corniced ceiling, ceiling rose and picture rail. - Bedroom Two
- 3.45m x 3.43m (11'4" x 11'3")
Picture rail. - WC
- Low flush WC and access to loft storage.
- Bathroom
- Comprises of paneled bath with mixer tap, corner shower unit, pedestal wash hand basin with mixer tap, low flush WC, tiled walls, chrome heated towel rail, tiled floor, recessed lighting and extractor fan.
- Second Floor
- Bedroom Three
- 5.26m x 4.22m (17'3" x 13'10")
- Bedroom Four
- 3.5m x 3.43m (11'6" x 11'3")


