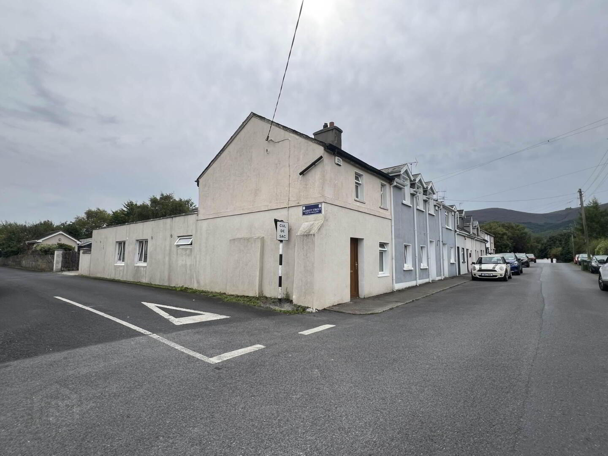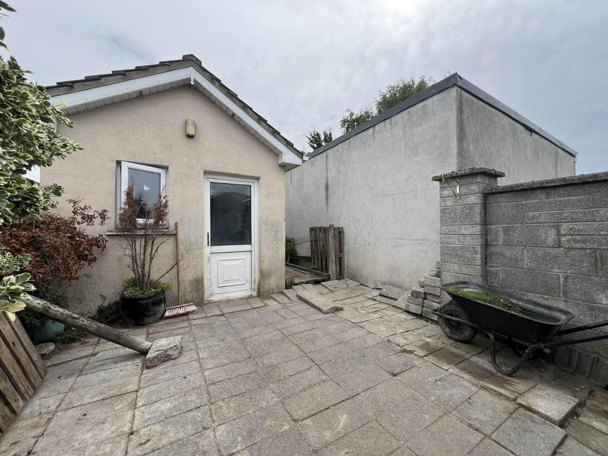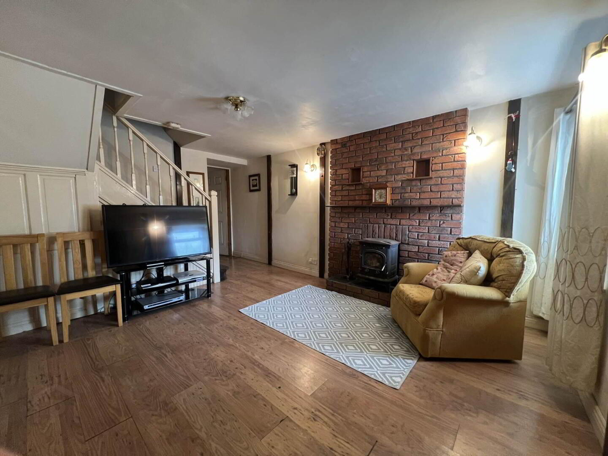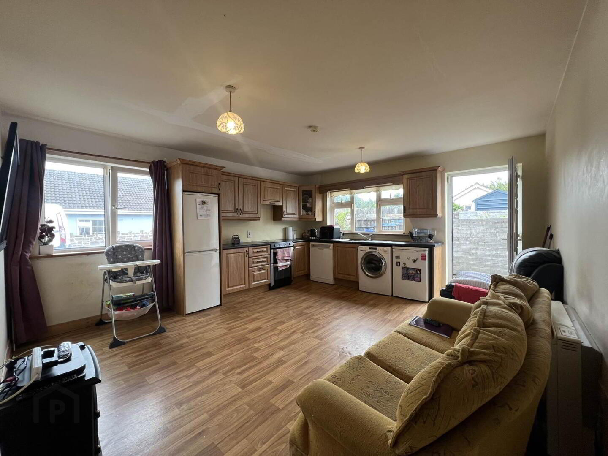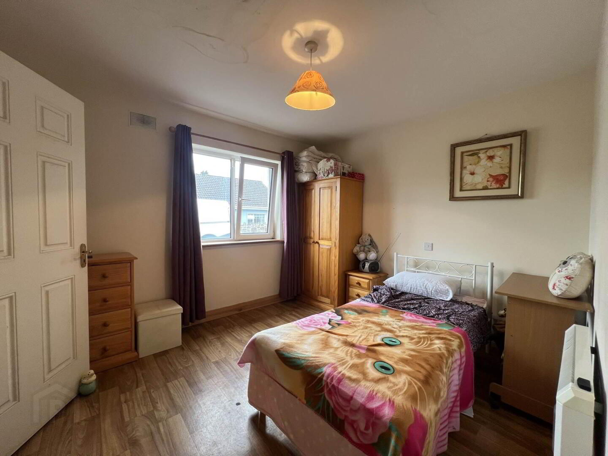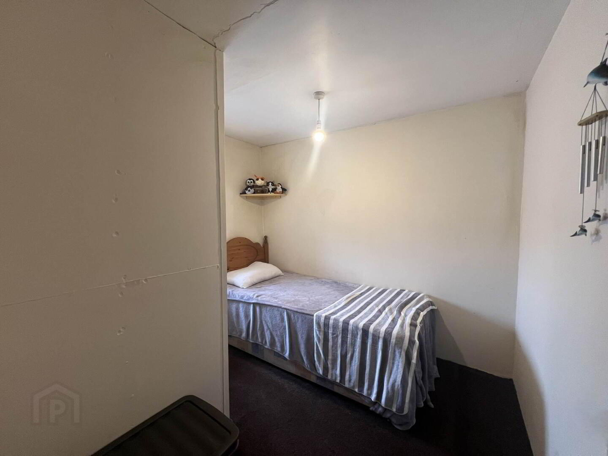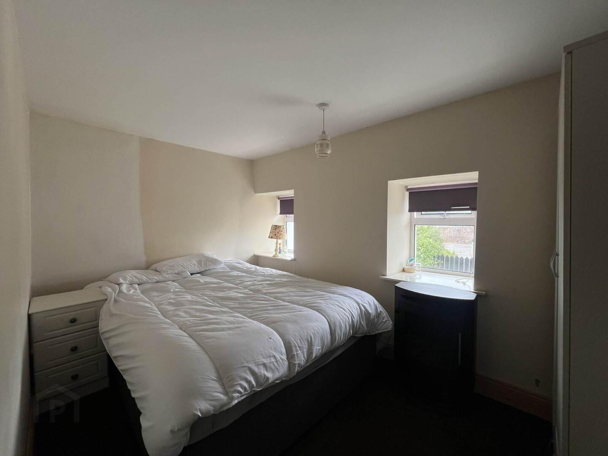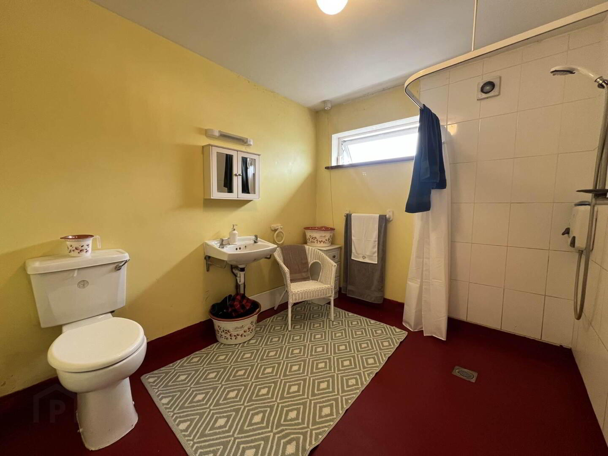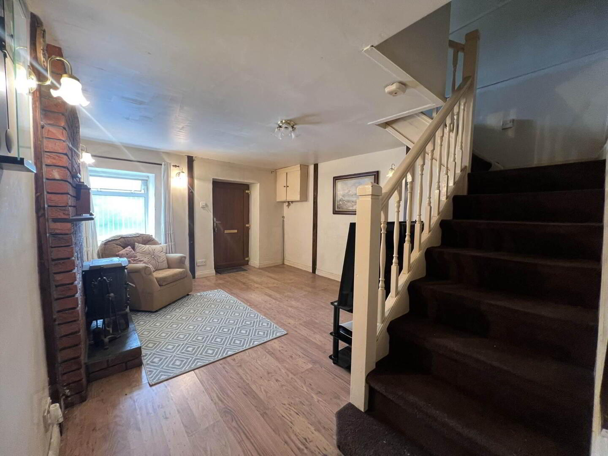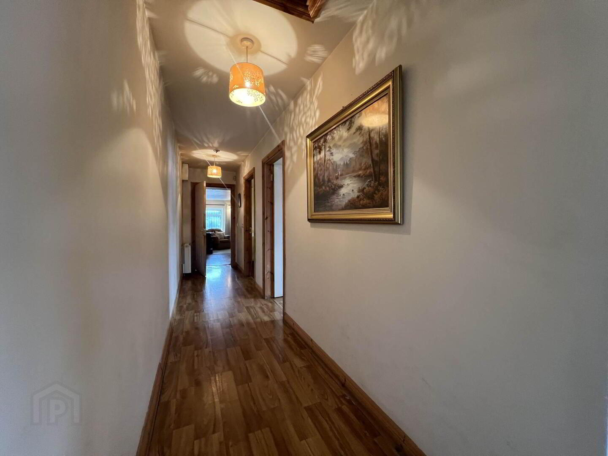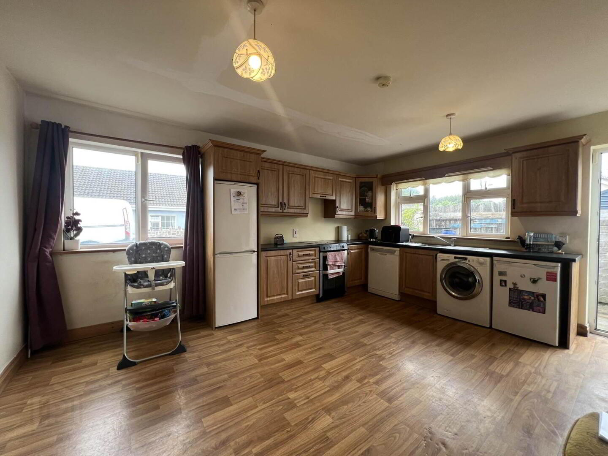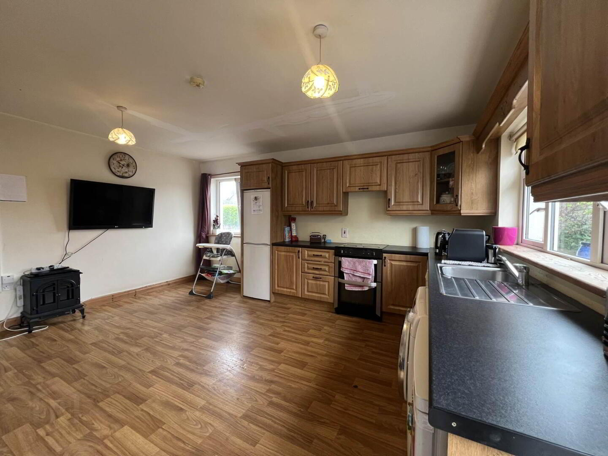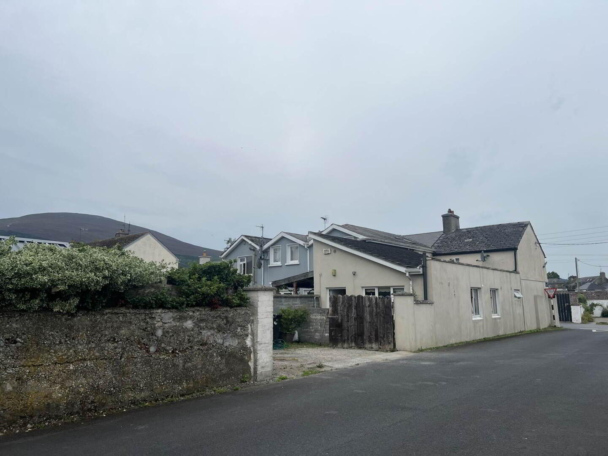1 Chapel Lane,
Clogheen, E21CR20
3 Bed Semi-detached House
Guide Price €165,000
3 Bedrooms
1 Bathroom
1 Reception
Property Overview
Status
For Sale
Style
Semi-detached House
Bedrooms
3
Bathrooms
1
Receptions
1
Property Features
Size
0.1 acres
Tenure
Freehold
Energy Rating

Heating
Electric Heating
Property Financials
Price
Guide Price €165,000
Stamp Duty
€1,650*²
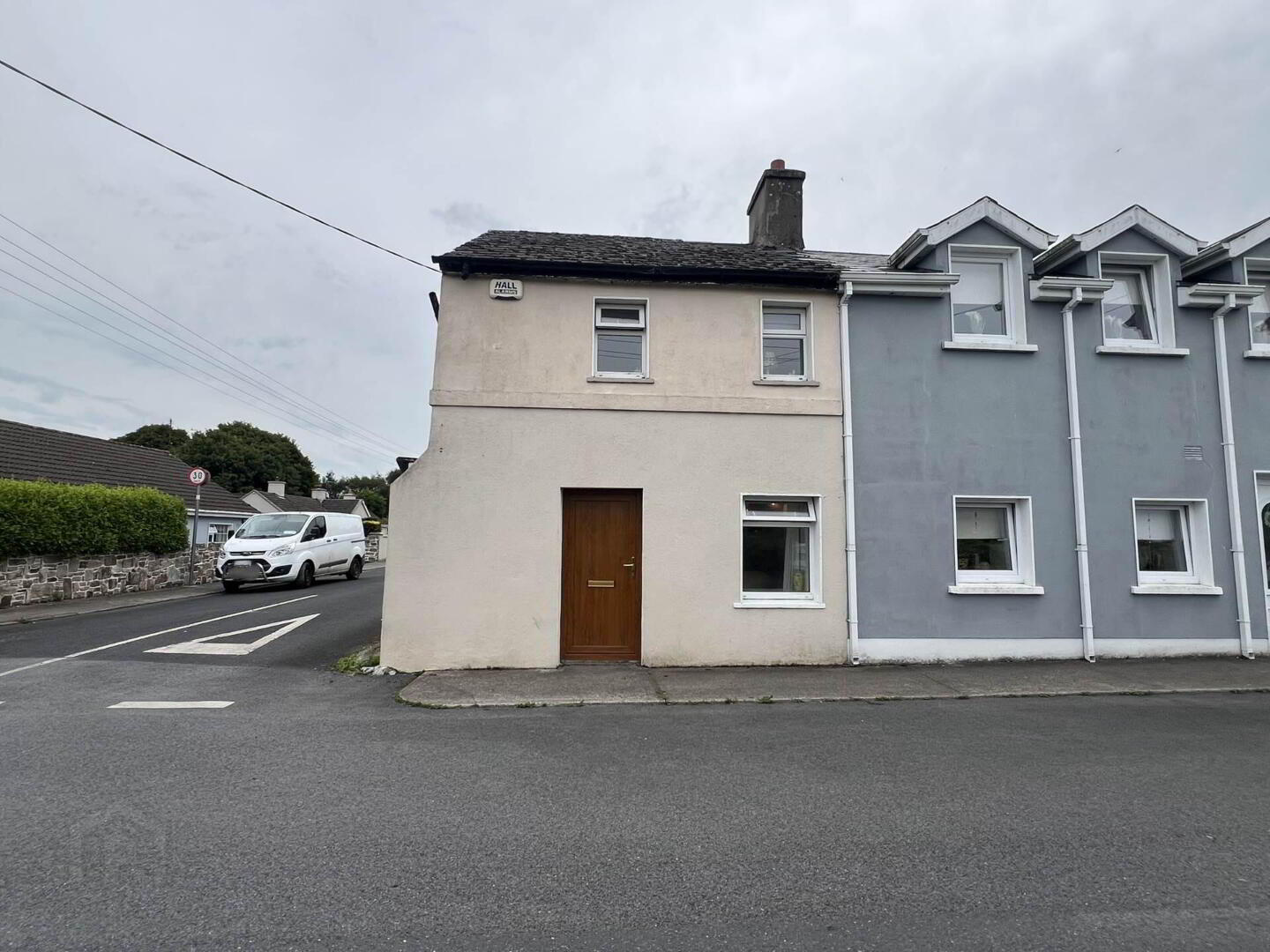
Additional Information
- 3 bed terraced
- End house with large garden
- Electric storage heating
- Ideal family home/Starter home
- Sought After Village Location
Living Room - 2.75m (9'0") x 4.75m (15'7")
with fitted solid fuel stove, brick fire surround, laminate flooring, pvc front door, pvc double glazed window
Back Hallway - 1.22m (4'0") x 5.88m (19'3")
laminate flooring, off which is...
Shower Room - 3.01m (9'11") x 2.39m (7'10")
comprising electric shower (wetroom) wc, whb, extractor fan, shower area tiled
Bedroom - 2.95m (9'8") x 3.46m (11'4")
laminate flooring, pvc double glazed window
Kitchen/Dining Room - 4.36m (14'4") x 4.83m (15'10")
laminate flooring, fitted kitchen units & at eye and floor level, plumbed for dishwasher & washing machine, electric cooker, pvc windows
Upstairs Bedroom - 2.4m (7'10") x 2.57m (8'5")
carpet
Bedroom - 3.7m (12'2") x 2.17m (7'1")
carpet, 2 pvc windows
Garage (out to out) - 3.17m (10'5") x 4.28m (14'1")
Steel Garden Shed - 1.83m (6'0") x 1.83m (6'0")
Timber Shed
what3words /// educational.wingspan.relying
Notice
Please note we have not tested any apparatus, fixtures, fittings, or services. Interested parties must undertake their own investigation into the working order of these items. All measurements are approximate and photographs provided for guidance only.

Click here to view the video
