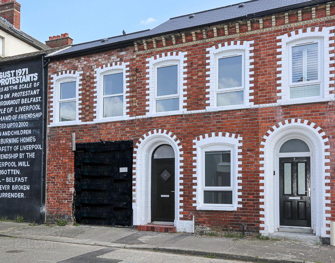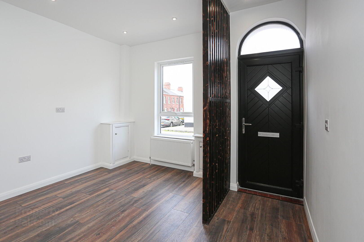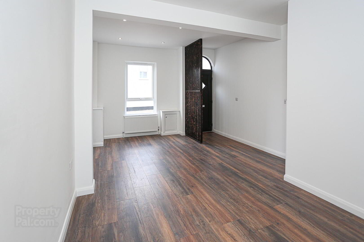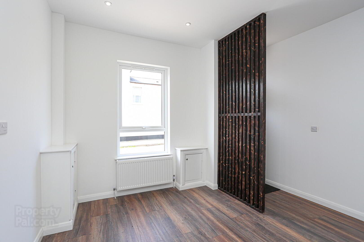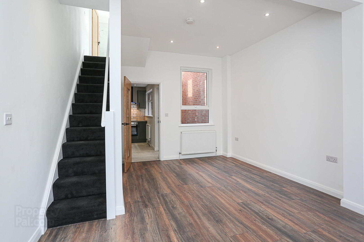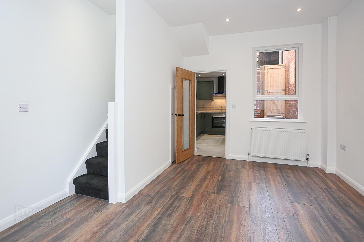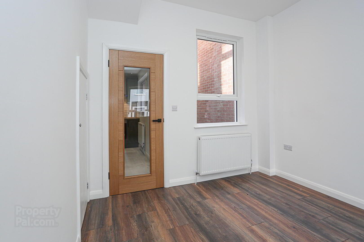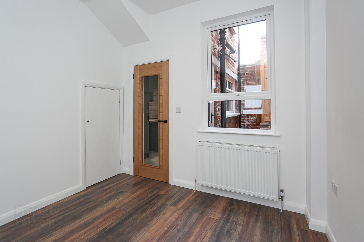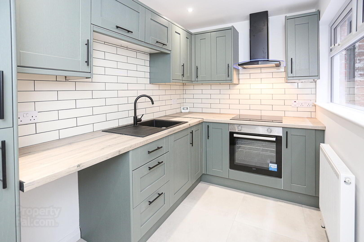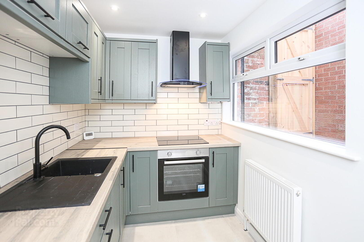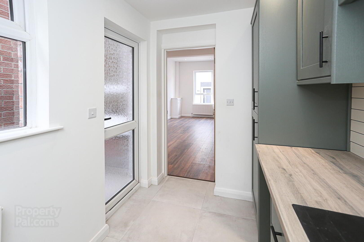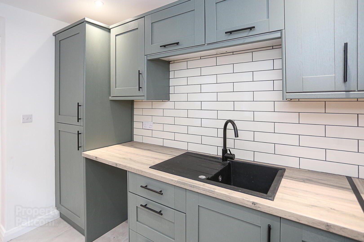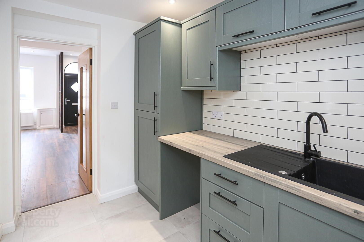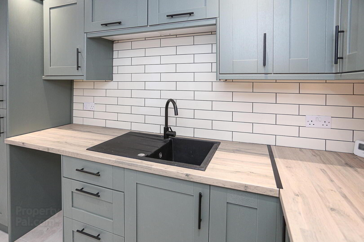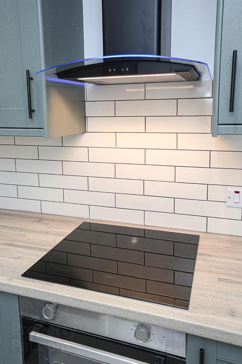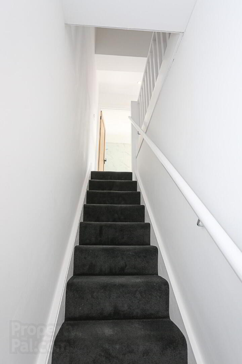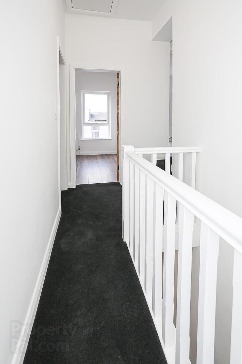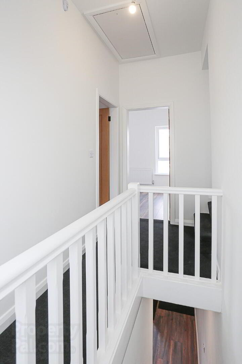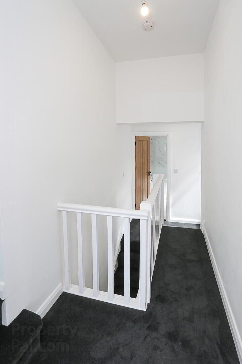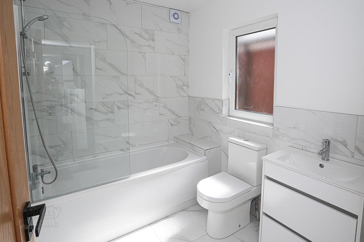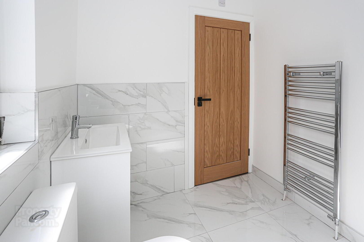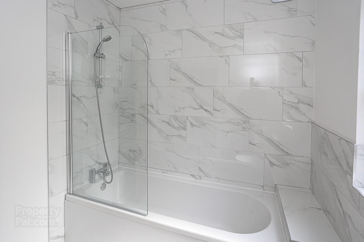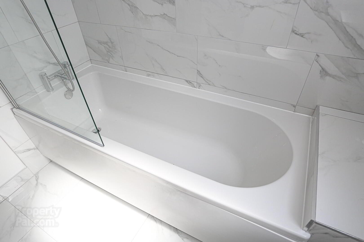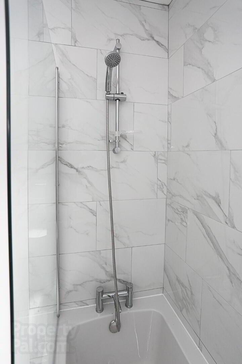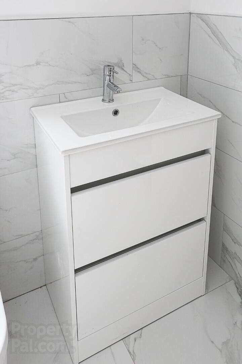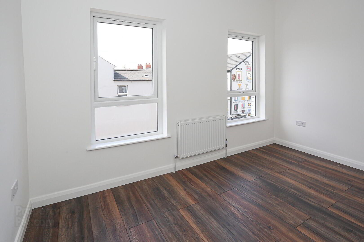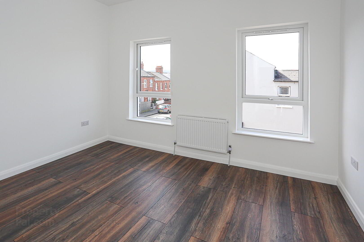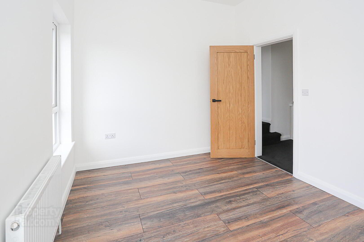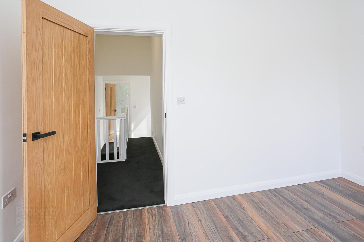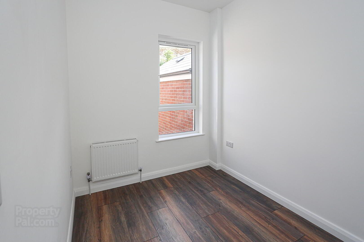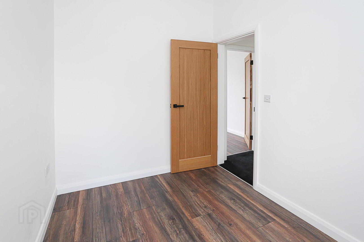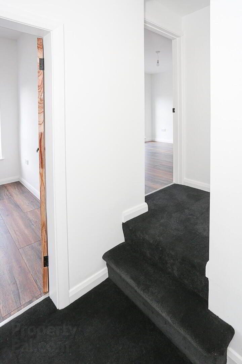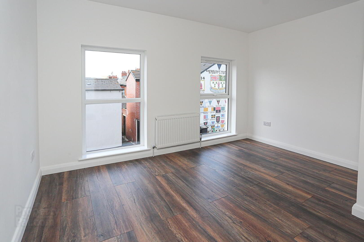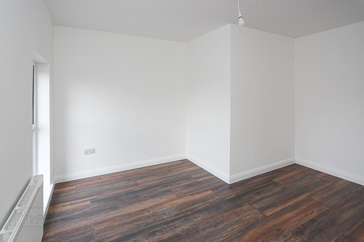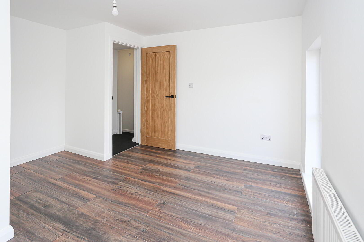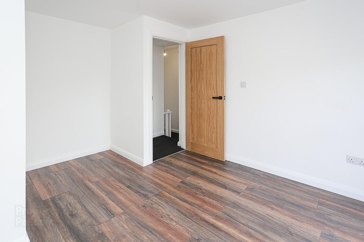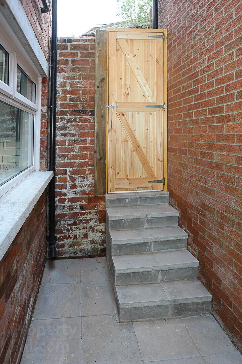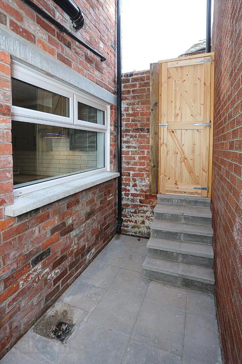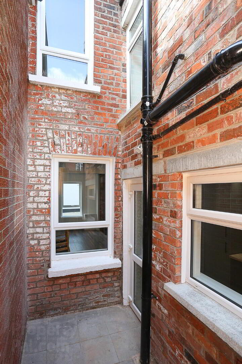1 Canada Street,
Belfast, BT6 8DZ
3 Bed Mid-terrace House
Sale agreed
3 Bedrooms
1 Bathroom
1 Reception
Property Overview
Status
Sale Agreed
Style
Mid-terrace House
Bedrooms
3
Bathrooms
1
Receptions
1
Property Features
Tenure
Not Provided
Heating
Gas
Property Financials
Price
Last listed at Offers Around £155,000
Rates
Not Provided*¹
Property Engagement
Views Last 7 Days
49
Views Last 30 Days
173
Views All Time
3,912
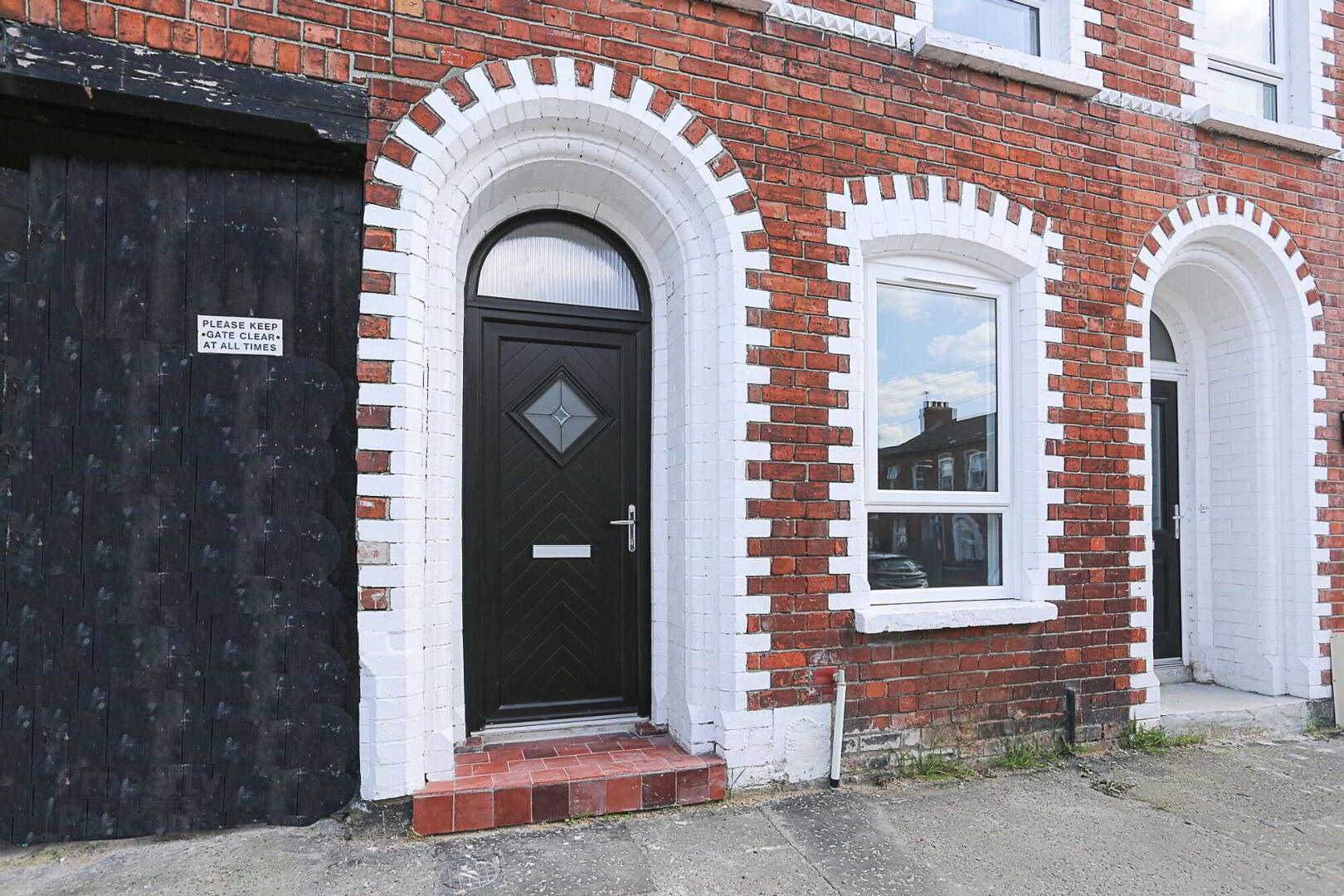
1 Canada Street is a beautifully presented Belfast terrace which has undergone complete refurbishment throughout to a very high standard.
The property has benefitted from new modern kitchen and bathroom installed, new heating system, re-wired, a new damp proof course, completely new roof, and has been tastefully finished out with new laminate flooring, carpets and tiled floors in kitchen and bathroom. The spacious accommodation comprises of a bright through lounge, with a feature divider and ample space for dining, modern kitchen with built in appliances and luxury bathroom with 3 piece suite. The area is very convenient to Belfast City, and there are a host of local amenities on your doorstep. This is property ready for the new owner to simply step into and enjoy.
We recommend internal inspection to fully appreciate this wonderful home and viewing can be arranged by appointment through our offices.
Accommodation Measurements and Features
Lounge: 19’ 8” x 12’ 6” Feature divider, new laminate floor, new decor, recessed spotlights, cloaks understairs, 2 double radiators, 4 double sockets.
Fitted Kitchen: 10’ 10” x 6’ 6” New Fitted shaker kitchen with range of high and low level units, Formica worktops, black ceramic sink unit with mixer taps, plumbed for washing machine, built in oven and ceramic hob, built in fridge freezer, black extractor hood, tiled flooring and part tiled walls, recessed spots, PVC rear door to yard and rear bin store area.
Stairs and landing: new dark grey carpeting, access to large roof space which had fitted ladder and light, iMini2 C30 gas boiler.
Bathroom: 7’ 3” x 6’ 6” new suite comprising Panel bath with glass shower screen, mixer taps and shower over bath, vanity unit wash hand basin, low flush wc, tiled floor and part tiled walls.
Bedroom 1: 12’ 2” x 9’ 2” Laminate flooring, 3 double sockets, double radiator.
Bedroom 2: 10’ 10” x 7’ 3” Laminate flooring, 3 double sockets, double radiator.
Bedroom 3: 12’ 2” x 11’ 10” Laminate flooring, 2 double sockets, double radiator.
Outside: Rear yard with outside light, steps to secure yard door, access to bin area.


