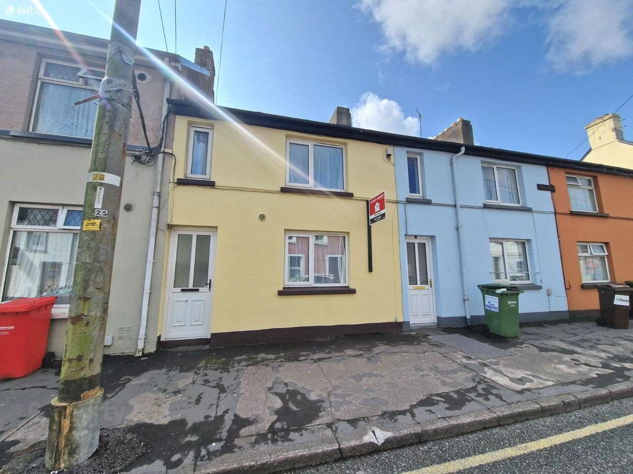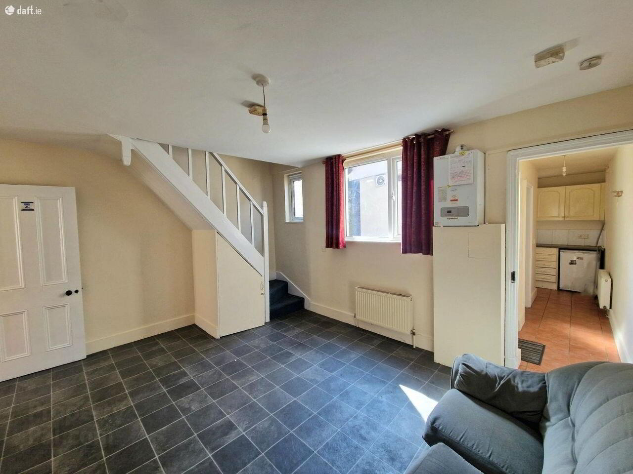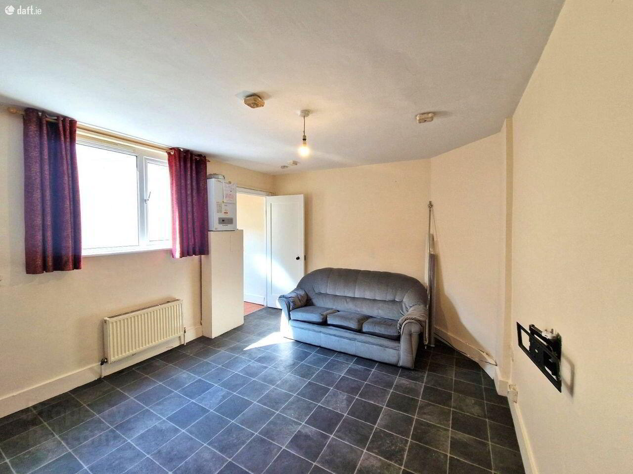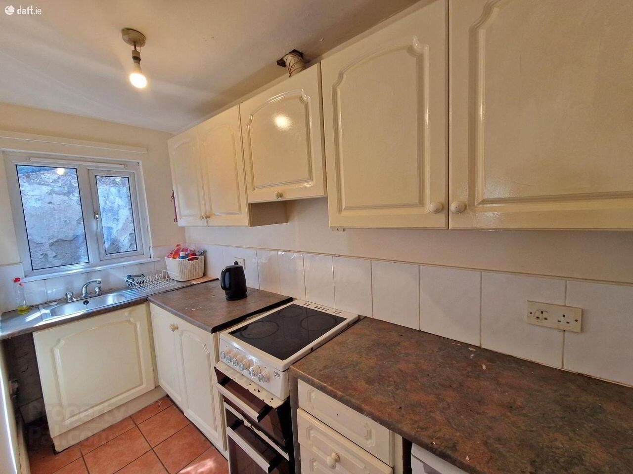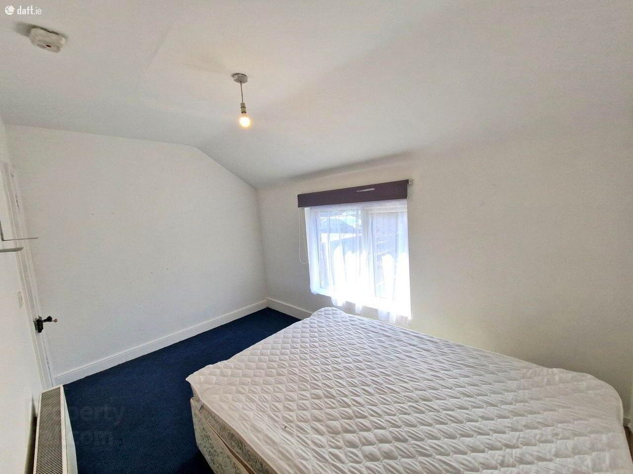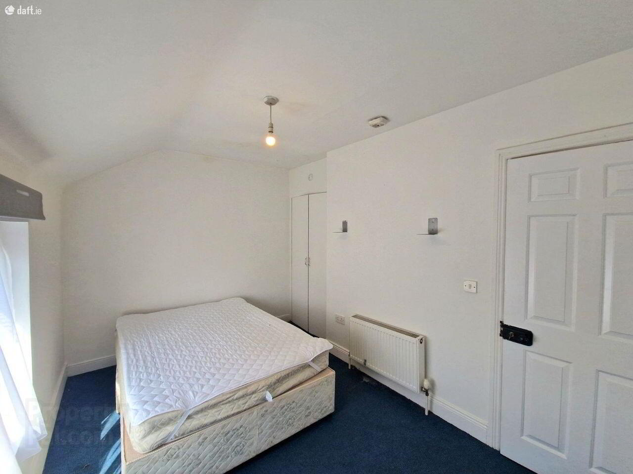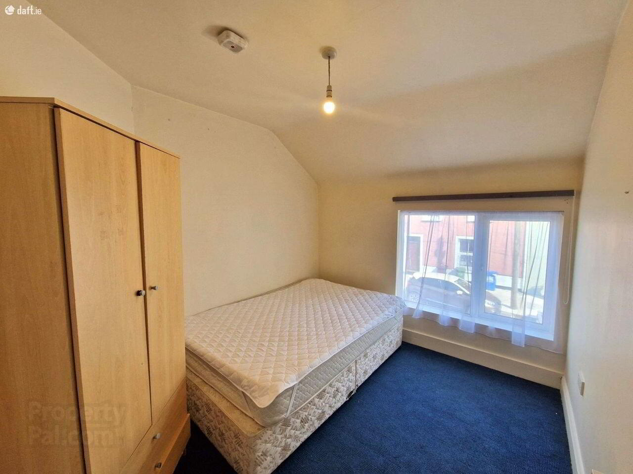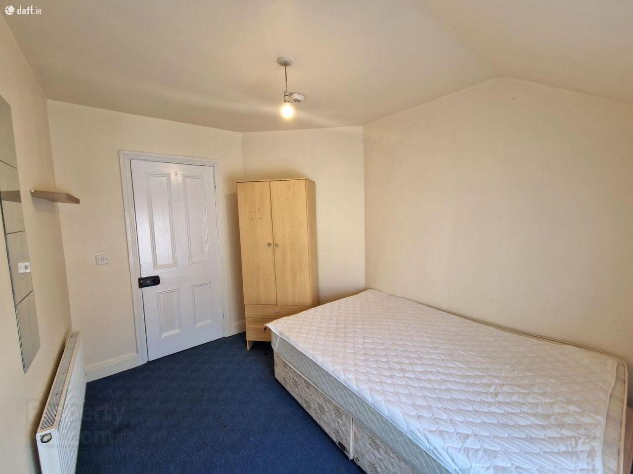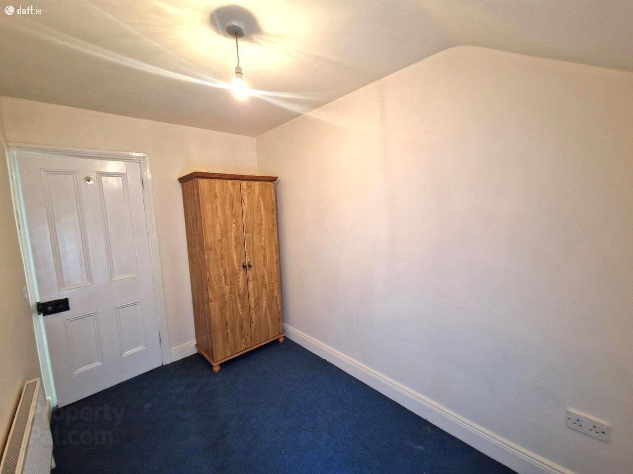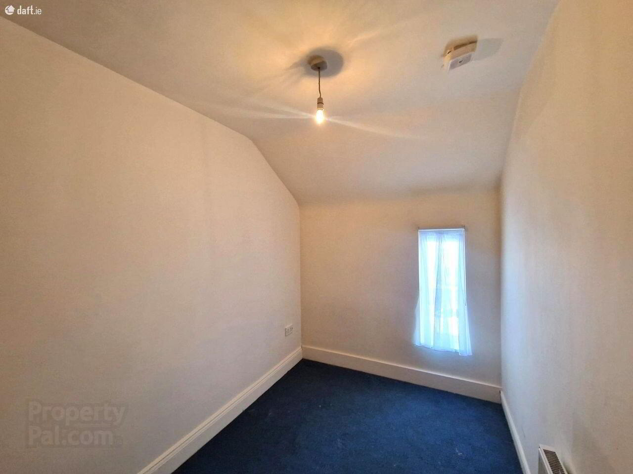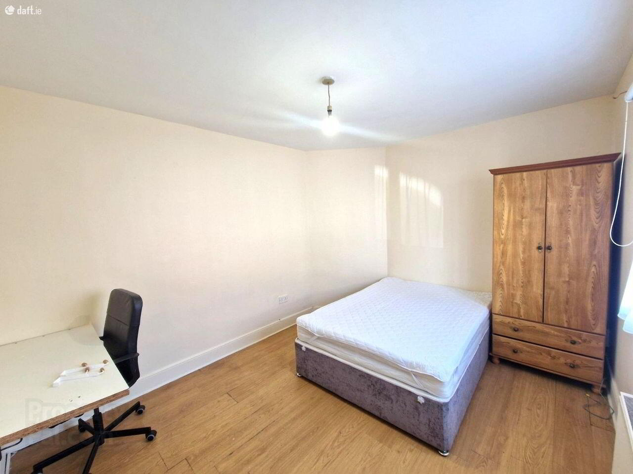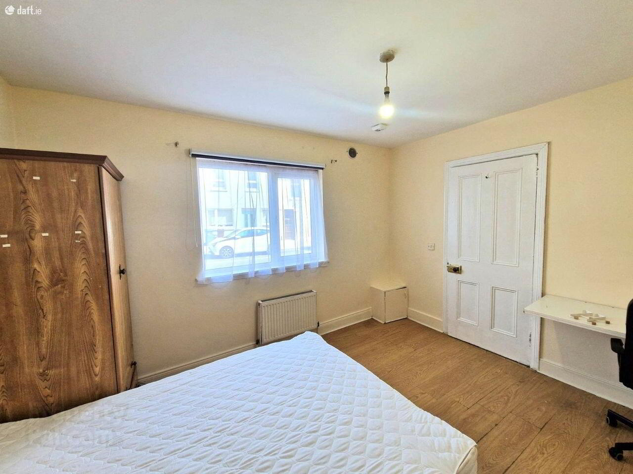1 Calville,
Bandon Road, The Lough, Cork
4 Bed Terrace House
Price €275,000
4 Bedrooms
1 Bathroom
Property Overview
Status
For Sale
Style
Terrace House
Bedrooms
4
Bathrooms
1
Property Features
Size
77 sq m (828.8 sq ft)
Tenure
Not Provided
Energy Rating

Property Financials
Price
€275,000
Stamp Duty
€2,750*²
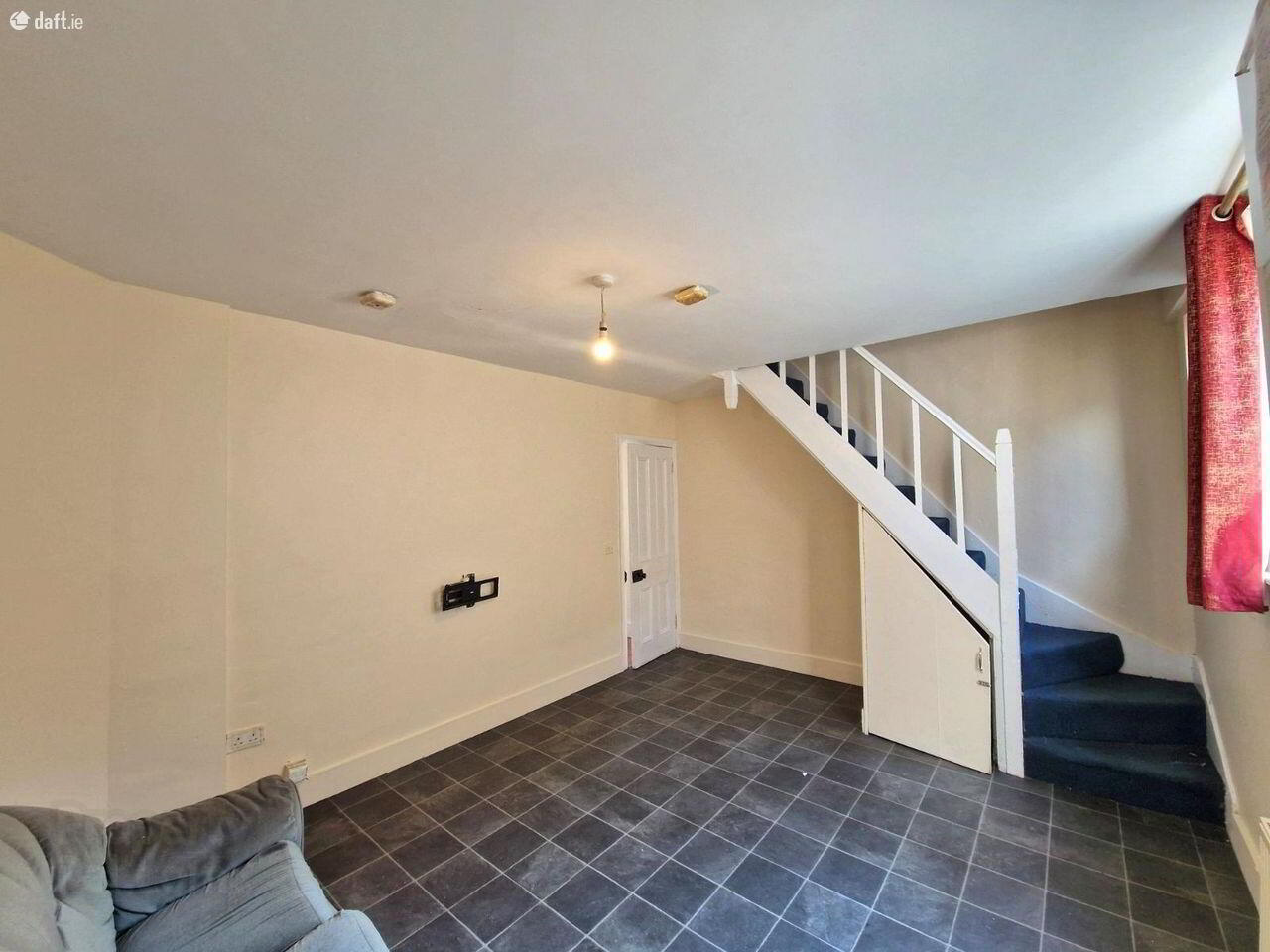
Jeremy Murphy & Associates are delighted to bring to the market 1 Calville, Bandon Road, Cork city. A superbly positioned 4-bedroom property within a 5-minute stroll of Cork city centre, UCC, and The Lough to name a few. This property would make a superb residential investment property and is also sure to appeal to first-time buyers. Early viewing is strongly advised. Accommodation consists of entrance hallway, bedroom, living/dining room, bathroom, and kitchen. Upstairs are three more bedrooms FRONT OF PROPERTY The property fronts onto the Bandon Road. ENTRANCE HALLWAY 2.9m x 0.8m A PVC door with frosted glass paneling leads into the entrance hallway. The entrance hallway comprises of tiled flooring, and one centre light. BEDROOM 1 4.1 x 3.2m This bright and spacious bedroom boasts laminate flooring, one centre light, one radiator and one window overlooking the front of the property. There is also a desk ideal for those working remotely. LIVING/DINING ROOM 5.9m x 3.9m Bright and spacious living/dining area with Lino flooring, one centre light, two windows overlooking the rear, one radiator and ample space for a large 3-piece settee as well as dining table & chairs. Off the living room, there is access to the rear yard. BATHROOM 1.6m x 2.2m Three-piece bathroom suite featuring w.c., wash basin & shower. This bathroom features tiled flooring, one radiator, one centre light and window with frosted glass overlooking the rear. The bathroom also cleverly features the washing machine/drier. KITCHEN This kitchen benefits from tiled flooring, one window overlooking the rear and one centre light. The kitchen also benefits from a range of fitted solid timber kitchen units with a contrasting countertop, and stainless-steel sink with draining board. STAIRS & LANDING The stairs and landing are fully carpeted. Via the landing there is access to the attic. BEDROOM 2 2.3m x 3.3m Double bedroom featuring carpet flooring, one centre light, one radiator and one window overlooking the front of the property. BEDROOM 3 2.8m x 3.3m Double bedroom featuring carpet flooring, one centre light, one radiator and one window overlooking the front. BEDROOM 4 3m x 3.9m This bedroom features carpet flooring, one centre light, one radiator and one window overlooking the rear. REAR OF PROPERTY The rear of the property features a low-maintenance rear yard with concrete path. Ample space for bins.

