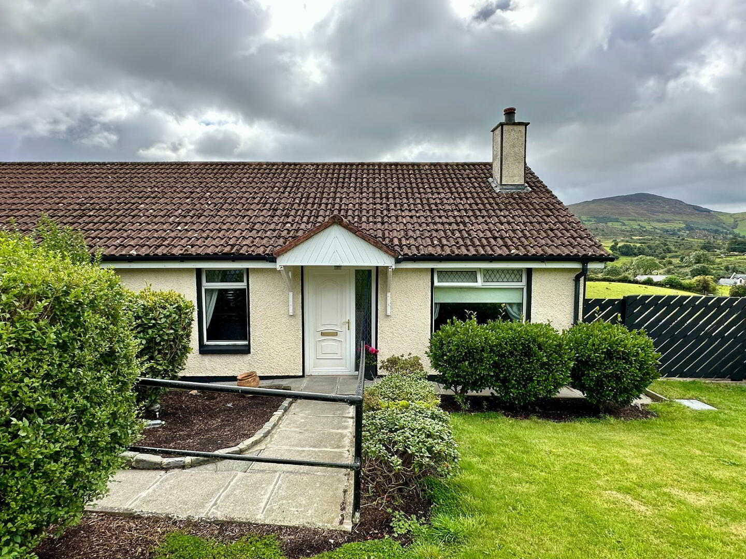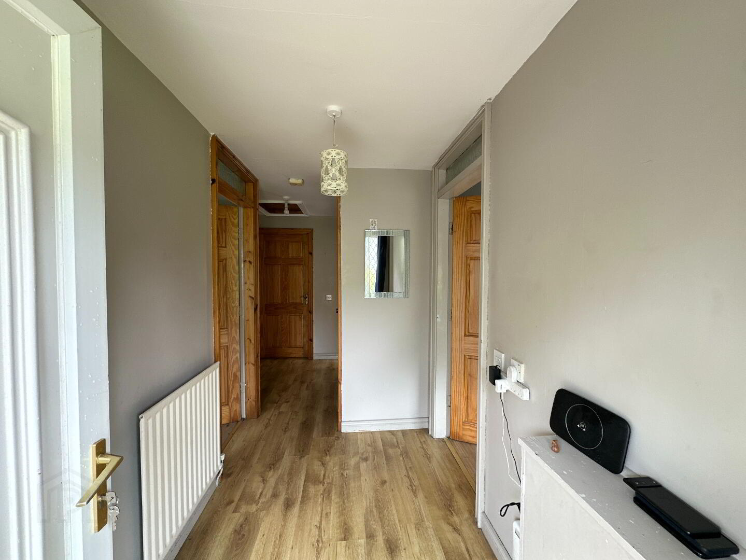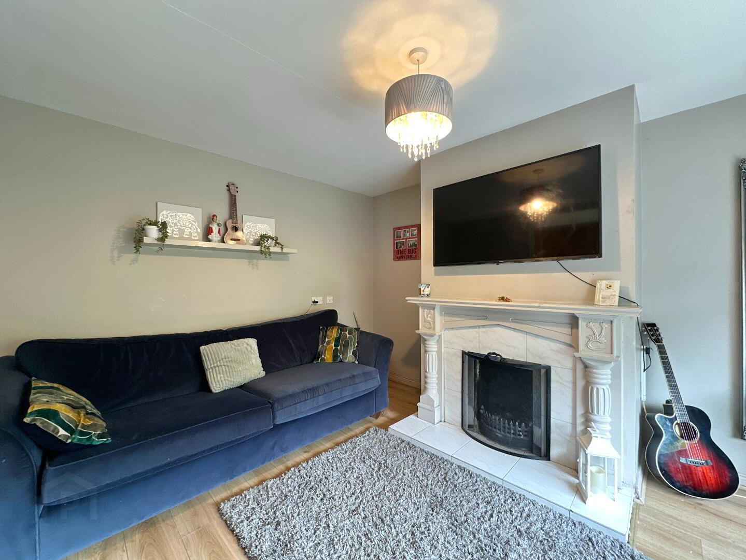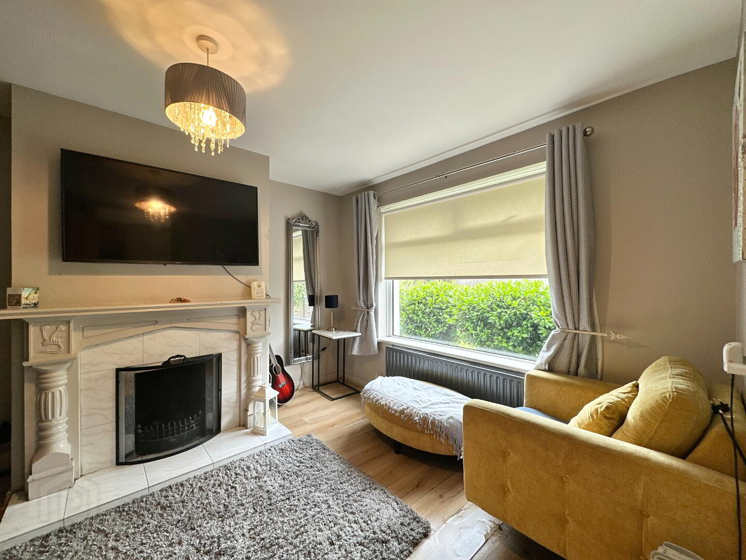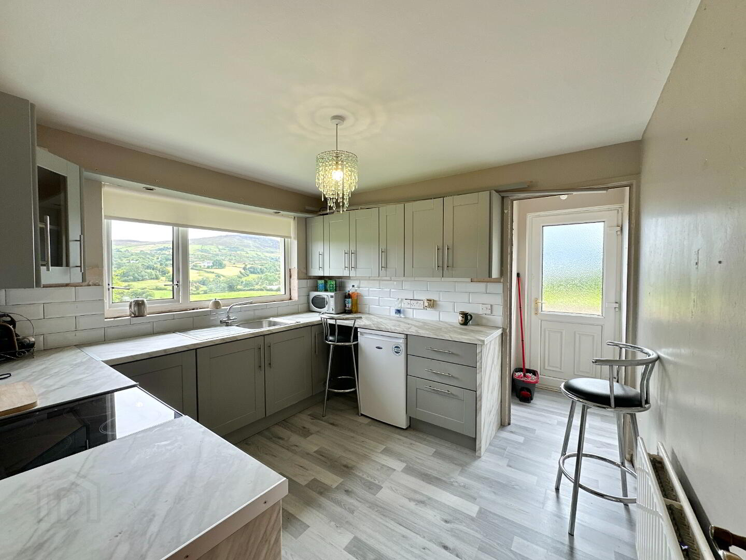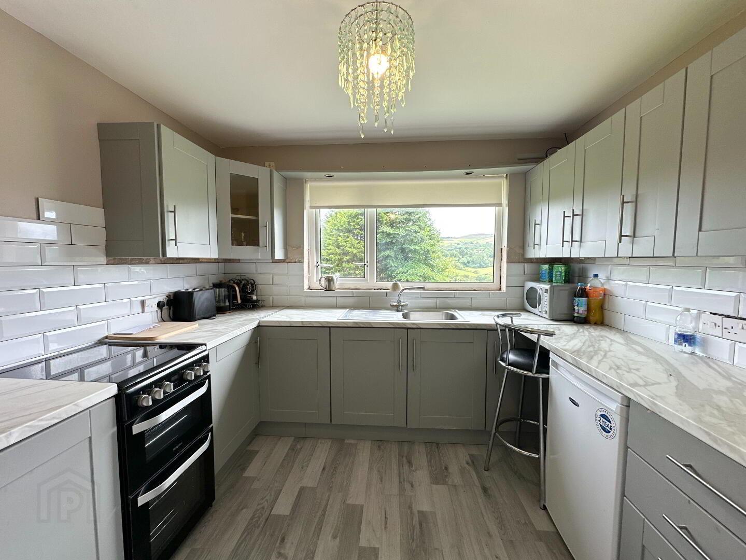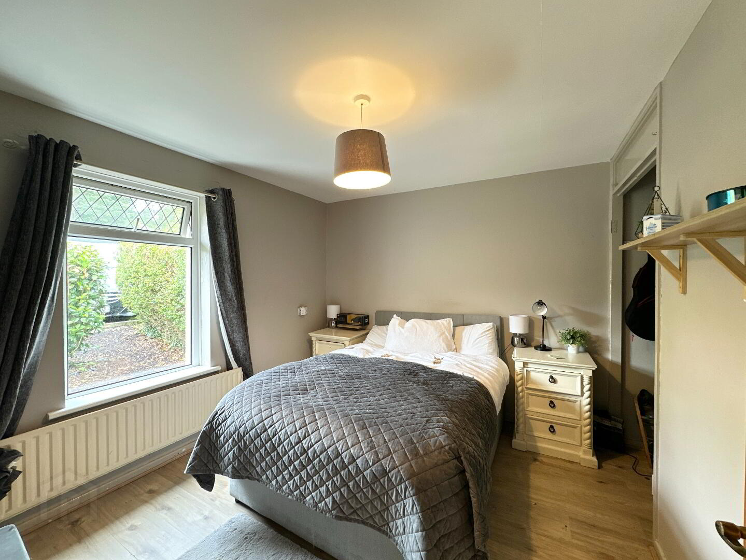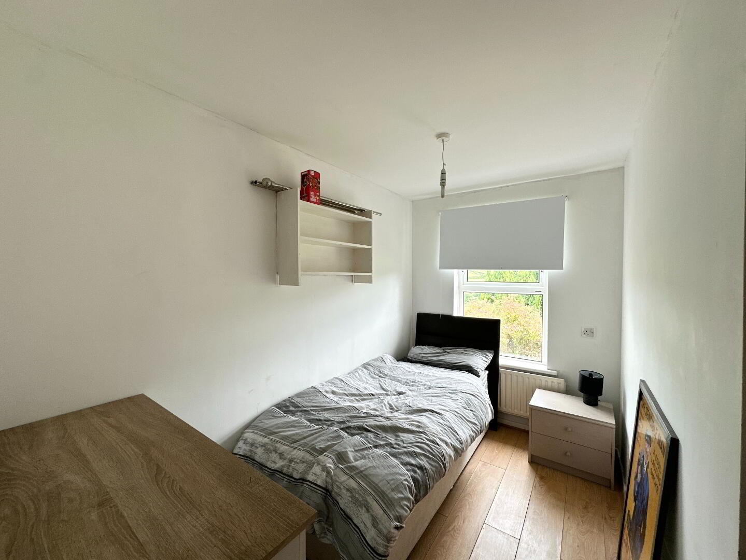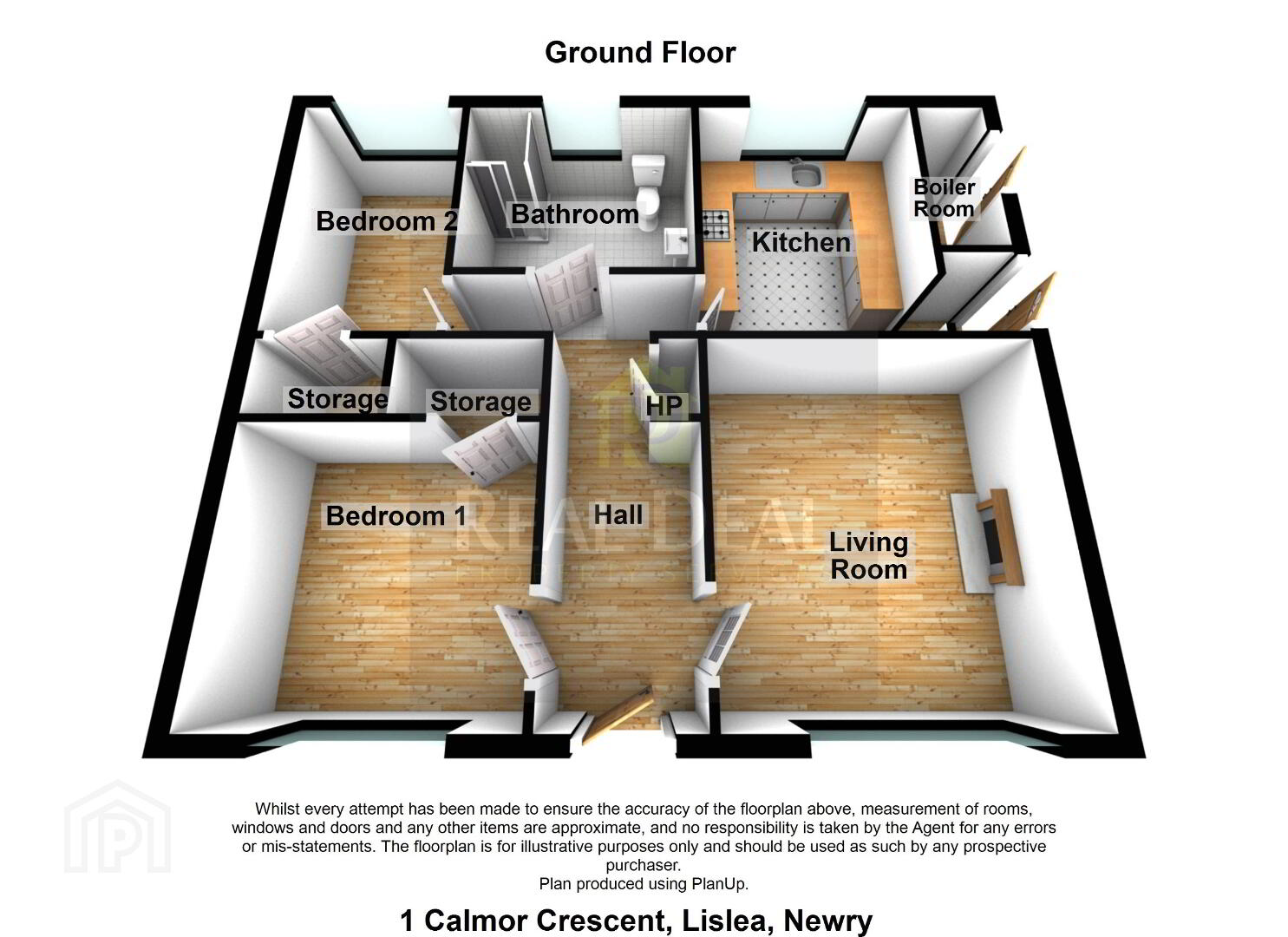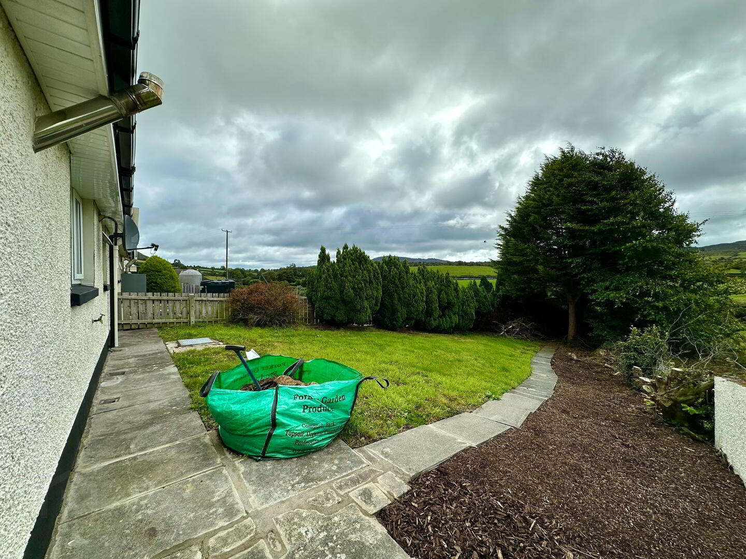1 Calmor Crescent,
Lislea, Newry, BT35 9US
2 Bed Semi-detached Bungalow
Offers Over £125,000
2 Bedrooms
1 Bathroom
1 Reception
Property Overview
Status
For Sale
Style
Semi-detached Bungalow
Bedrooms
2
Bathrooms
1
Receptions
1
Property Features
Tenure
Not Provided
Energy Rating
Heating
Oil
Broadband Speed
*³
Property Financials
Price
Offers Over £125,000
Stamp Duty
Rates
£634.75 pa*¹
Typical Mortgage
Legal Calculator
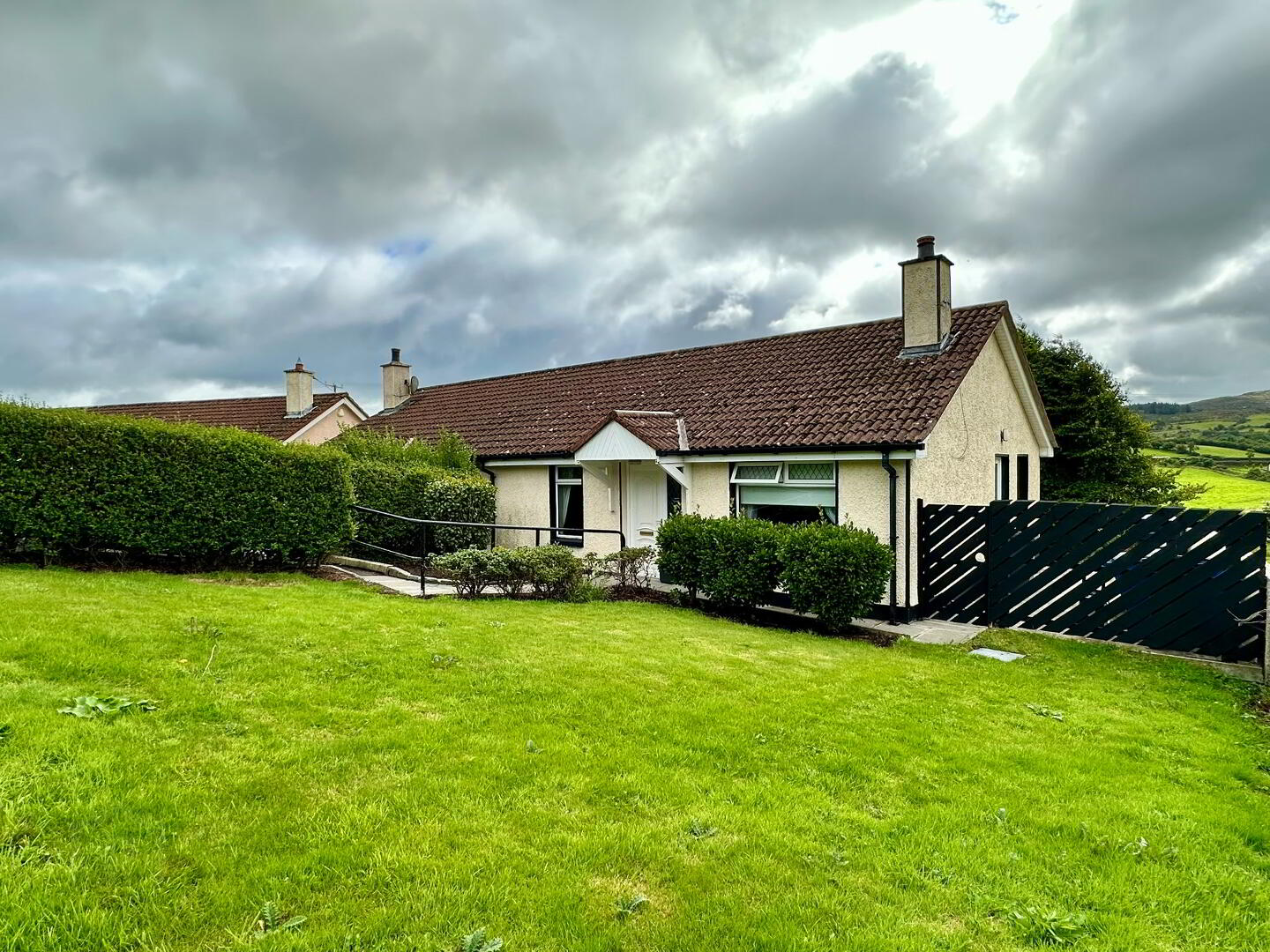
1 Calmor Crescent, Lislea, Newry, BT35 9US.
Introducing to the market, this delightful two-bedroomed, semi-detached bungalow in the quiet cul-de-sac of Calmor Crescent. This prime location is within convenient distance to Camlough, Newry City and transport links for further commutes to Belfast and Dublin. This low-maintenance bungalow accommodation in a highly sought-after area will have wide appeal in today’s market and be sure to suit an array of potential purchasers.
Accommodation in brief:
Hall 5.00m x 1.60m. Laminate flooring.
Living Room 4.00m x 3.20m. Laminate flooring, open fire tiled hearth with wooden surround, T.V point.
Kitchen 3.10m x 3.00m. High and low level units, stainless steel sink, freestanding oven and hob, under counter fridge, lino floor, partially tiled walls, T.V point.
Bathroom 2.10m x 2.10m. Fully tiled bathroom suite compromising of toilet, wash hand basin, electric shower.
Bedroom 1 3.20m x 3.00m. Laminate floor, built in wardrobes.
Bedroom 2 3.10m x 1.80m. Laminate floor, built in wardrobes.
Additional Features:
- Oil Fired Central Heating,
- Upvc Windows,
- Fibre broadband,
- Level access,
- Lawns to front, side, and rear,
- Countryside views.
DISCLAIMER: Whilst we endeavour to make our sales details accurate and reliable, the agents and vendors take no responsibility for any error, mis-statement or omission in these details. We have not tested any appliances or services within this property and cannot verify them to be in working order or within the vendor/s ownership. Intending purchasers should make appropriate enquiries through their own solicitors prior to exchange of contract. Measurements and floor plans are approximate and for guidance only.


