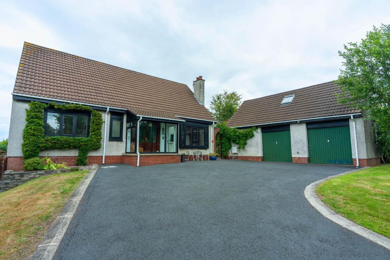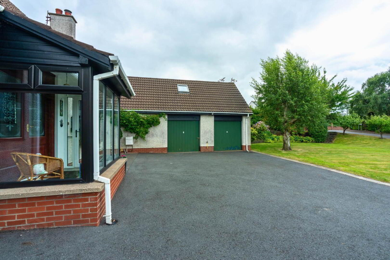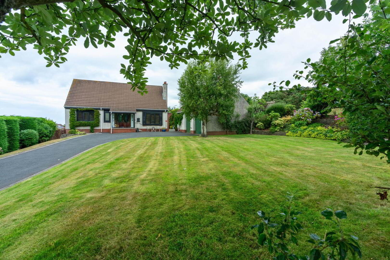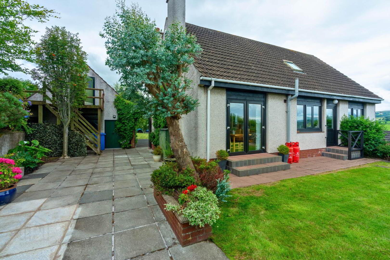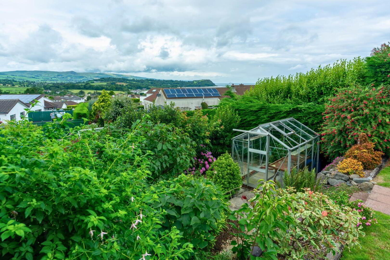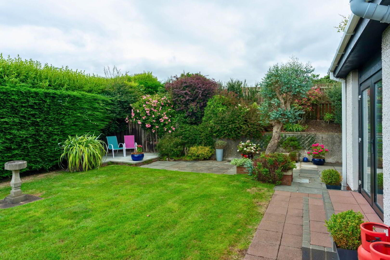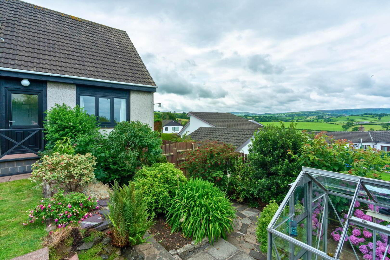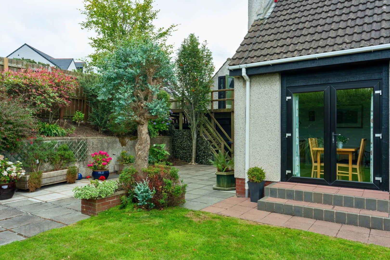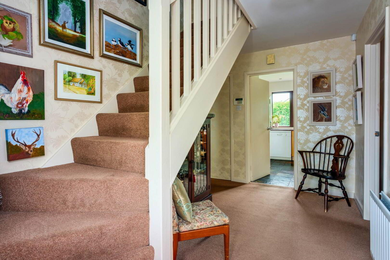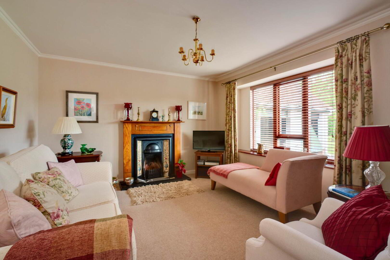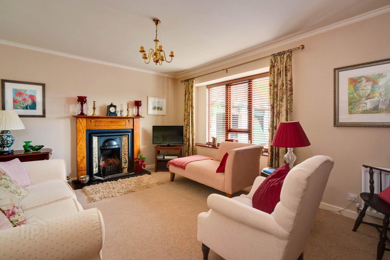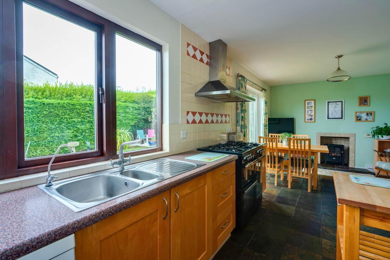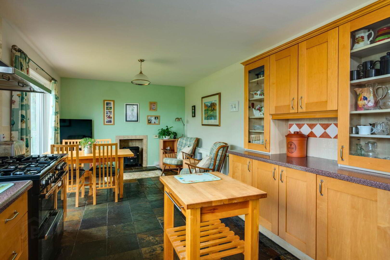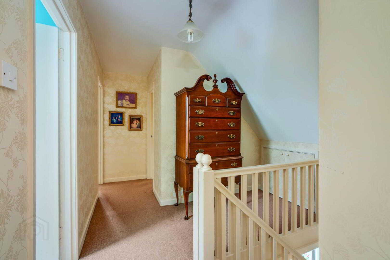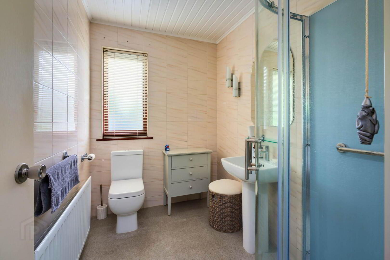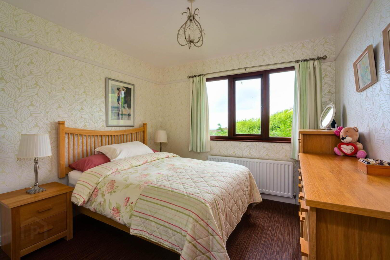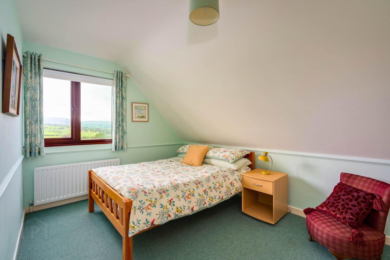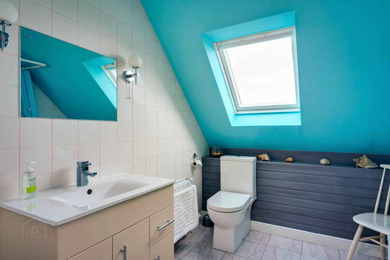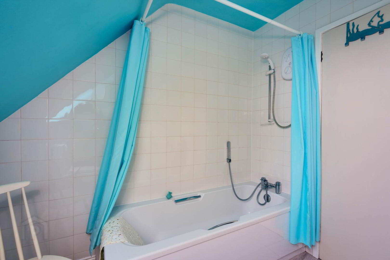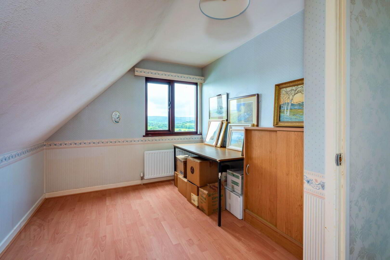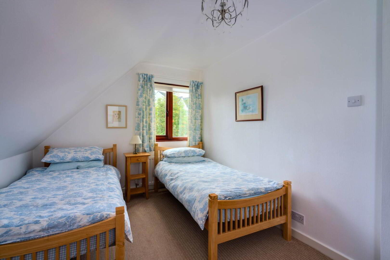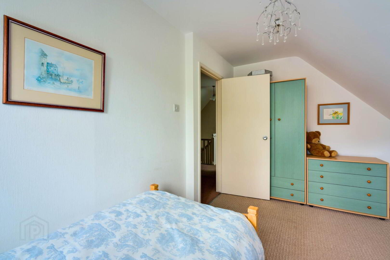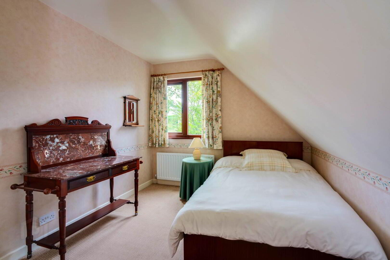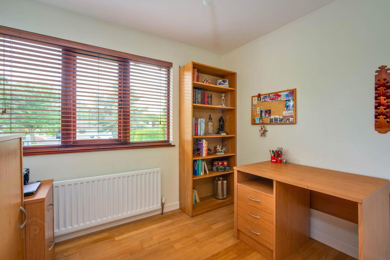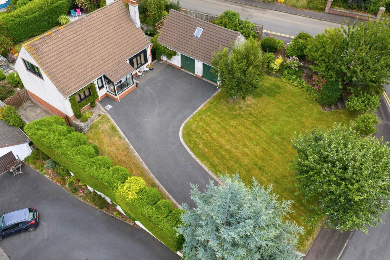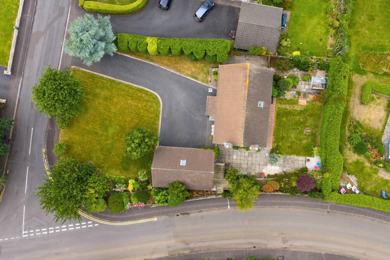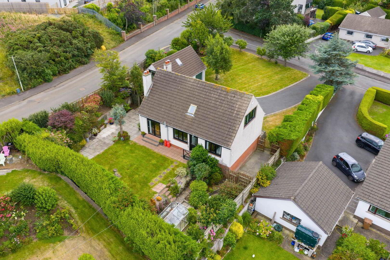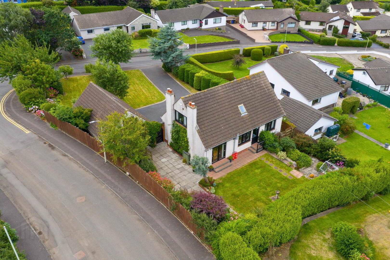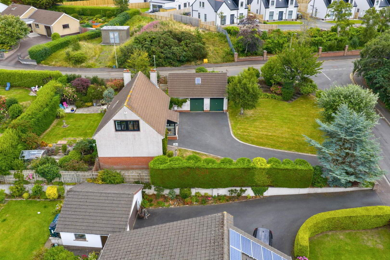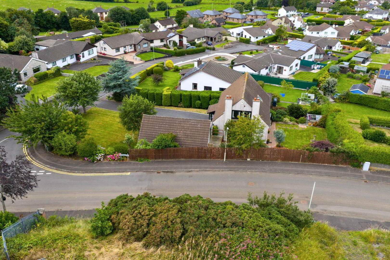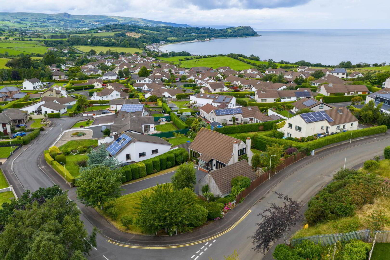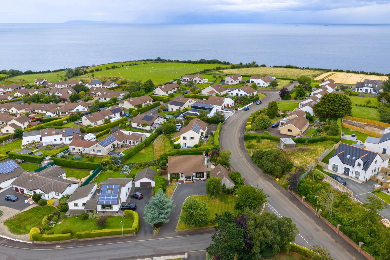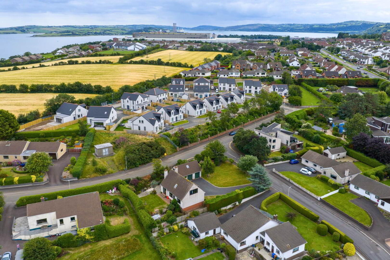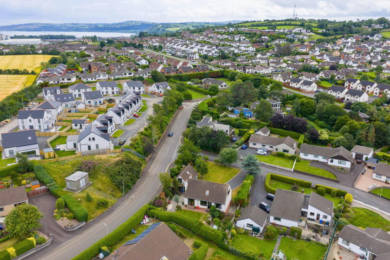1 Cairnbeg Park,
Larne, BT40 1UB
5 Bed Detached House
Offers Around £324,950
5 Bedrooms
3 Bathrooms
2 Receptions
Property Overview
Status
For Sale
Style
Detached House
Bedrooms
5
Bathrooms
3
Receptions
2
Property Features
Size
149 sq m (1,603.8 sq ft)
Tenure
Freehold
Energy Rating
Broadband Speed
*³
Property Financials
Price
Offers Around £324,950
Stamp Duty
Rates
£1,782.00 pa*¹
Typical Mortgage
Legal Calculator
In partnership with Millar McCall Wylie
Property Engagement
Views Last 7 Days
308
Views Last 30 Days
1,987
Views All Time
6,134
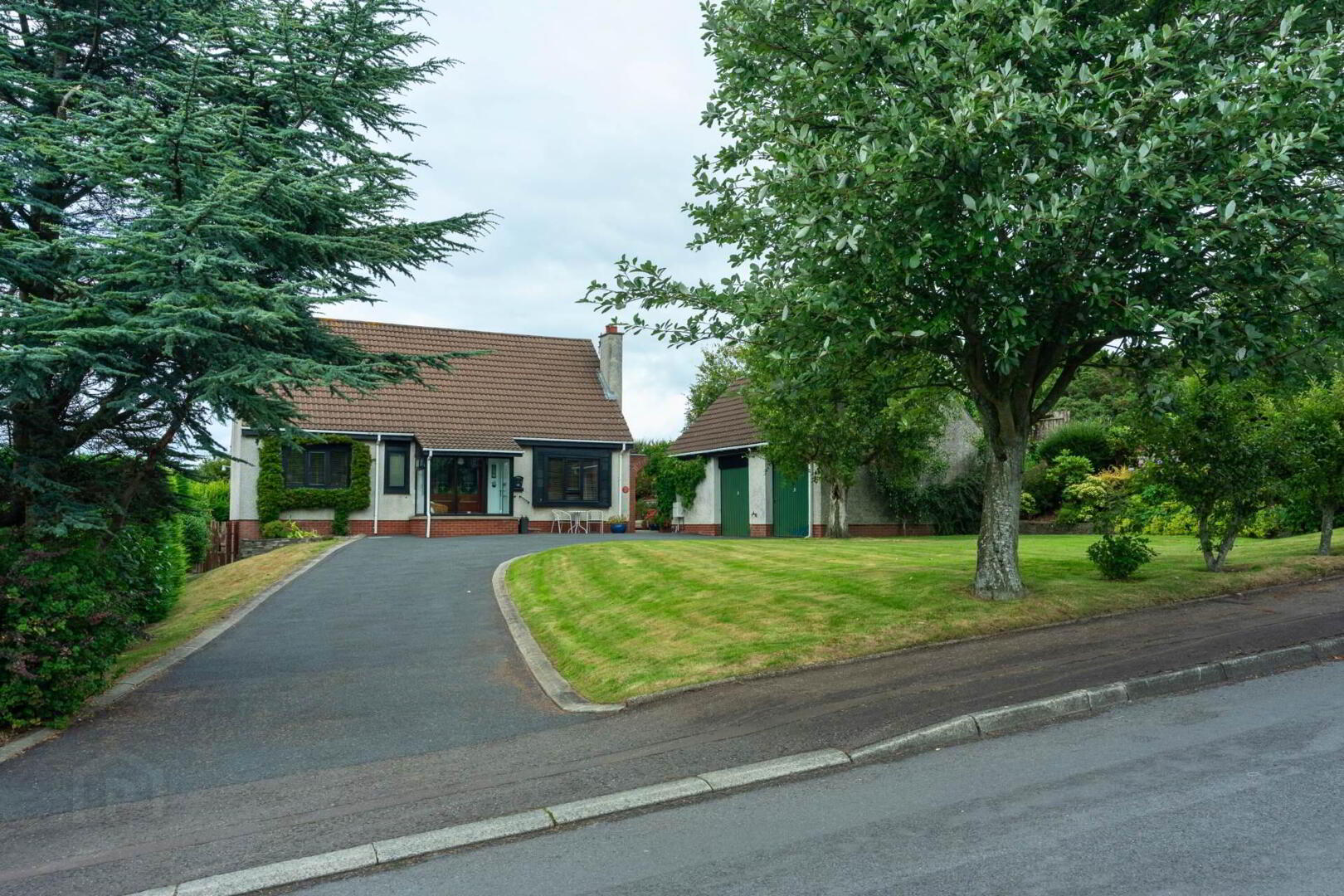
Additional Information
- A beautiful detached family home situated on an elevated site affording stunning views
- Five well proportioned bedrooms, one on ground floor and two with far reaching views
- Lounge with feature fireplace
- Excellently appointed kitchen/dining room with patio doors to garden
- Separate utility room and study/home office
- Family bathroom on first floor and shower room on entrance level
- Double garage with power, light, low flush WC and wash hand basin plus room above
- Well manicured gardens to front and rear offering superb views
- Gas heating and double glazing installed
- Being situated in a highly sought after residential area we expect high levels of interest
ENTRANCE LEVEL
Double glazed front door to:
ENTRANCE PORCH
HALLWAY
Double built in storage cupboards.
LOUNGE - 4.05m (13'3") x 3.06m (10'0")
Feature antique style fireplace. Cornice ceiling.
KITCHEN/DINING ROOM - 6.67m (21'11") x 3.02m (9'11")
Range of high & low level shaker style units with display cabinets. Laminate work tops. Stainless steel single drainer sink unit with vegetable basin. Space for range style cooker. Plumbed for dishwasher. Part tiled walls. Tiled floor. Double glazed patio doors leading to garden.
UTILITY ROOM
Range of high & low level units. Laminate work tops. Stainless steel single drainer sink unit. Plumbed for automatic washing machine. Space for tumble dryer. Part tiled walls. Tiled floor. UPVC double glazed back door.
SHOWER ROOM
Thermostatically controlled shower fitting in corner cubicle. Low flush WC. Pedestal wash hand basin. Tiled floor.
BEDROOM 1 - 3.01m (9'11") x 3m (9'10")
Stunning far reaching sea views towards Ballygalley head. Builty in wardrobes.
STUDY - 2.69m (8'10") x 2.59m (8'6")
Laminate wood flooring. Built in slide robes.
FIRST FLOOR LANDING
Eaves storage.
FAMILY BATHROOM
With white suite featuring panelled bath with Mira electric shower, low flush WC and vanity wash hand basin unit.
BEDROOM 2 - 4.43m (14'6") x 2.77m (9'1")
at widest points. Stunning views towards the Sallagh Braes & Ballygalley head.
BEDROOM 3 - 4.43m (14'6") x 2.77m (9'1")
at widest points. Stunning views towards the Sallagh Braes & Ballygalley head.
BEDROOM 4 - 4.39m (14'5") x 2.08m (6'10")
at widest points.
BEDROOM 5 - 4.36m (14'4") x 2.74m (9'0")
at widest points.
OUTSIDE
Delightful and well manicured gardens to front and rear of the property with far reaching views.
DETACHED DOUBLE GARAGE - 8.81m (28'11") x 5.32m (17'5")
Up and over garage doors. Lights, power and plumbing. Low flush WC and wash hand basin. Further first floor room above with Velux window.
Notice
Please note we have not tested any apparatus, fixtures, fittings, or services. Interested parties must undertake their own investigation into the working order of these items. All measurements are approximate and photographs provided for guidance only.


