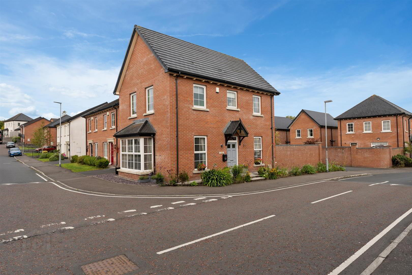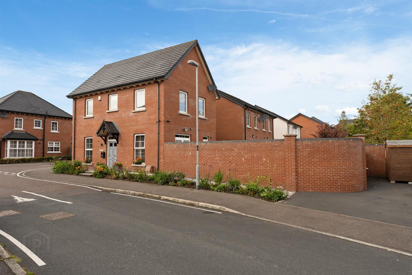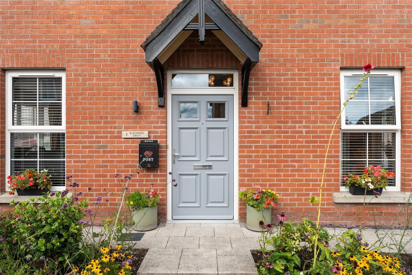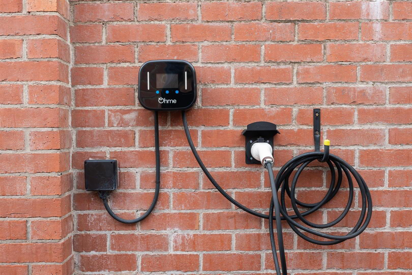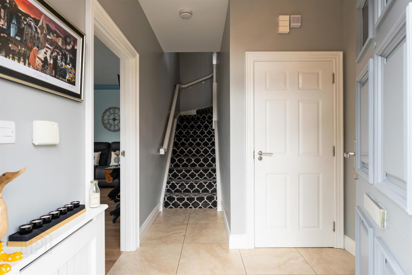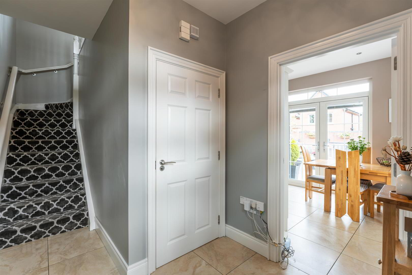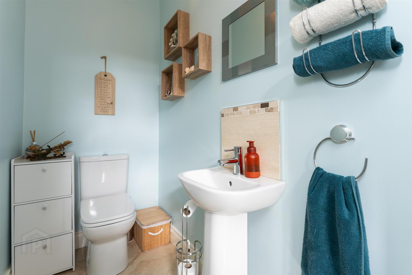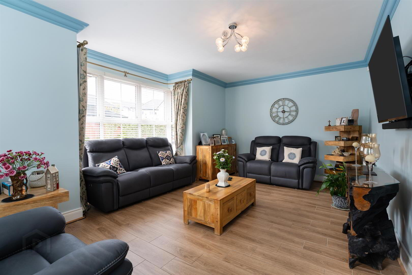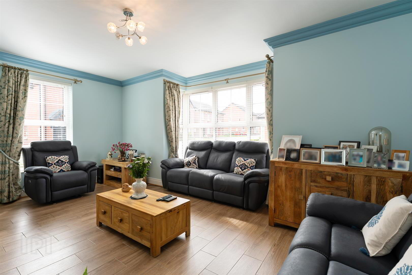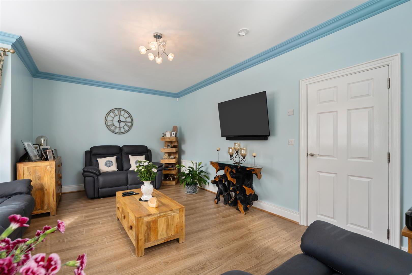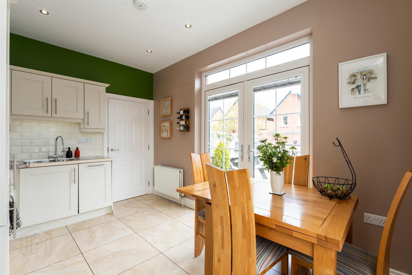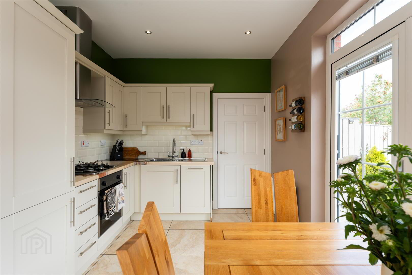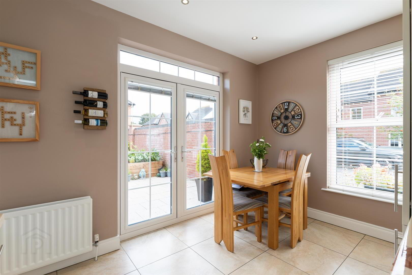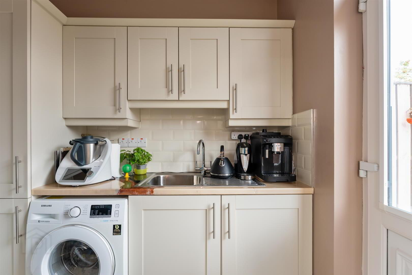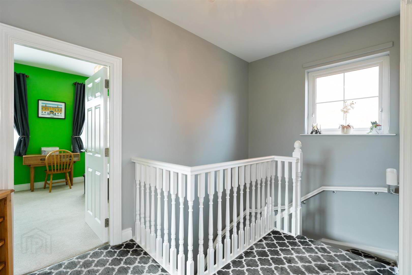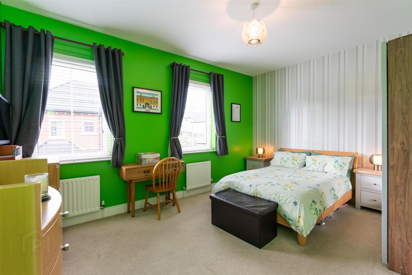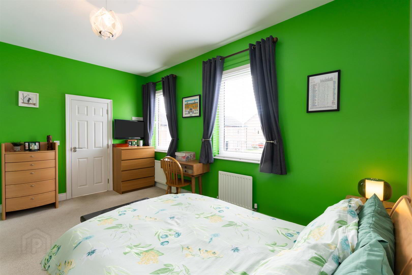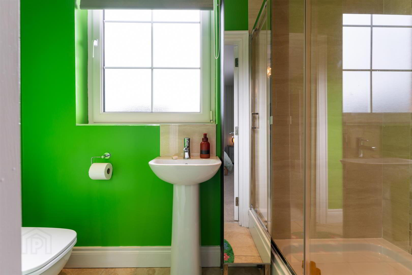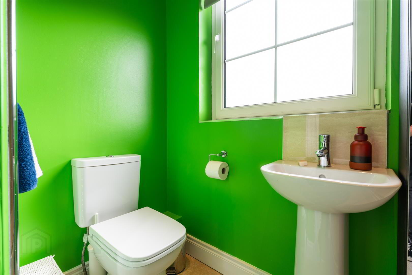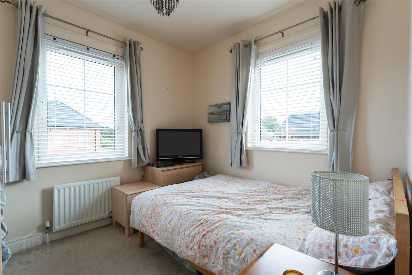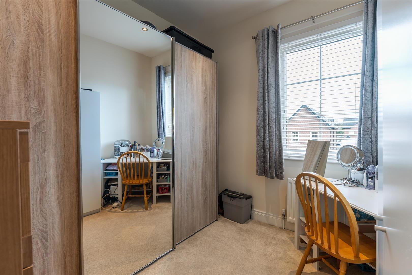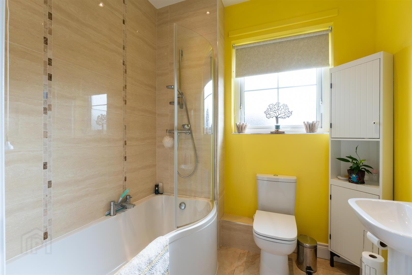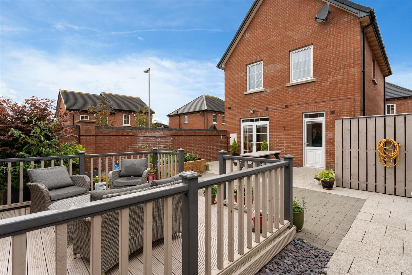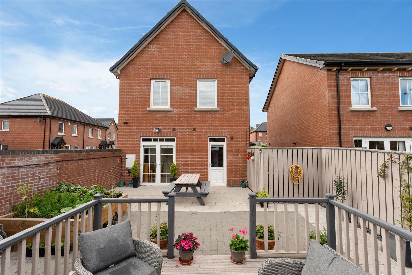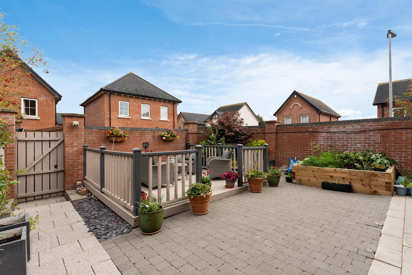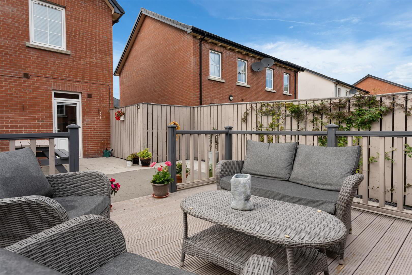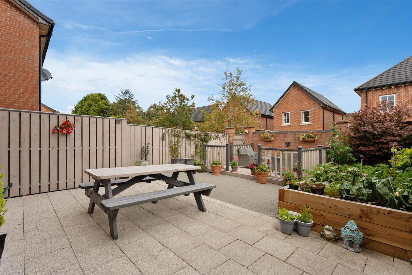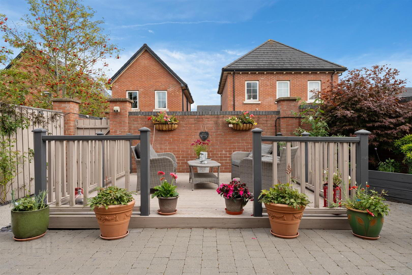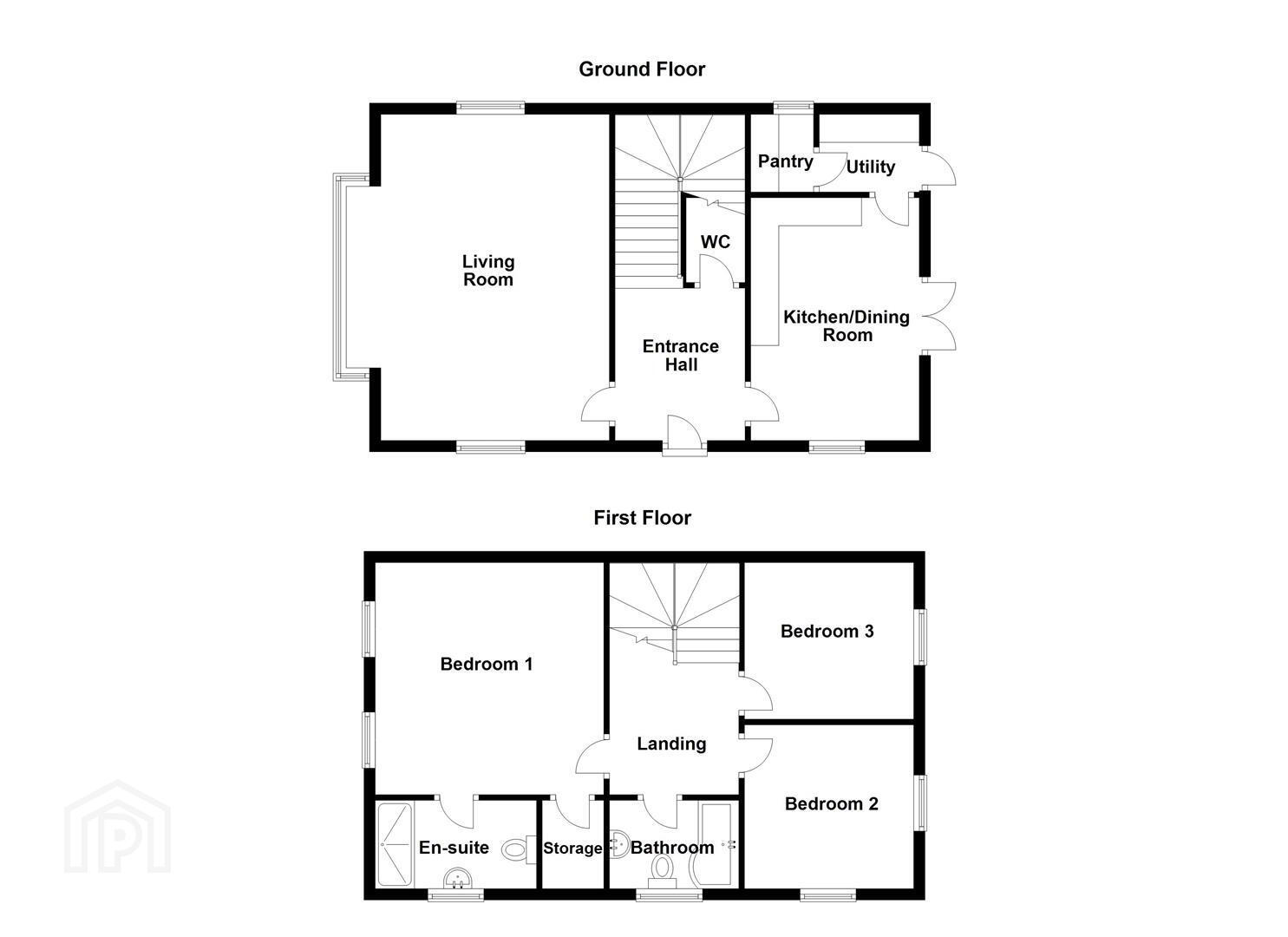1 Blackwood Green,
Newtownards, BT23 4XR
3 Bed Detached House
Offers Around £249,950
3 Bedrooms
3 Bathrooms
1 Reception
Property Overview
Status
For Sale
Style
Detached House
Bedrooms
3
Bathrooms
3
Receptions
1
Property Features
Tenure
Freehold
Broadband Speed
*³
Property Financials
Price
Offers Around £249,950
Stamp Duty
Rates
£1,573.77 pa*¹
Typical Mortgage
Legal Calculator
In partnership with Millar McCall Wylie
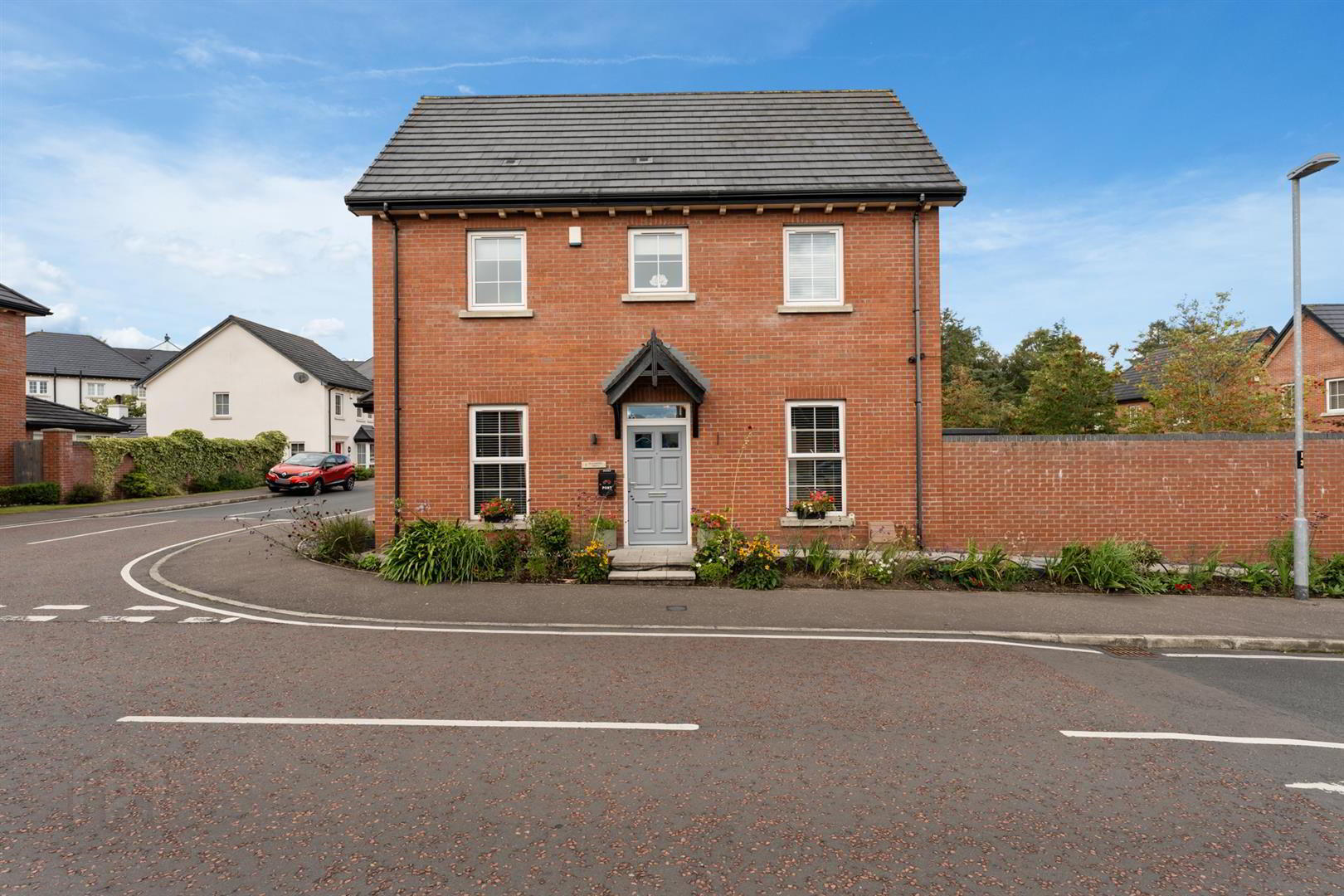
Additional Information
- Beautiful Detached Home In The Popular Blackwood Development Off The Mountain Road
- Well Maintained Throughout And Decorated To A High Standard Internally And Externally
- Kitchen/Dining Room With Bespoke Resin Worksurfaces, Separate Utility Room And Walk In Pantry
- Ground Floor Guest WC And First Floor Family Bathroom With White Suite
- Three Double Bedrooms, Primary With Ensuite Shower Room And Built In Storage
- Landscaped Gardens To Front And Rear, Off Street Parking And E-Car Charge Point
- Low Maintenance Rear Garden With Raised Decked Entertaining Area, Bedding Areas And Mature Plants And Shrubs
- Fantastic Property In A Great Location, Viewing Is Highly Recommended
Upon entering, you are greeted by a spacious living room that features dual aspect views, allowing natural light to flood the space. The modern kitchen is a true highlight, equipped with bespoke work surfaces and ample room for dining, making it an ideal setting for family gatherings or entertaining guests. Additionally, the kitchen includes a separate utility room and a walk-in pantry, providing practical storage solutions.
The ground floor also features a convenient guest WC, while the first floor is home to a family bathroom and three well-proportioned bedrooms. The primary bedroom benefits from an ensuite bathroom and built-in storage, offering a private retreat for relaxation.
The property is set within a beautifully landscaped scheme, enhancing its kerb appeal and creating a delightful outdoor space for enjoyment. Off-street parking is available, along with an electric car charging point, catering to modern needs.
This charming home in Blackwood Green is perfect for families or anyone seeking a peaceful yet vibrant community. With its excellent amenities and transport links nearby, this property is not to be missed.
- Accommodation Comprises:
- Entrance Hall
- Tiled flooring.
- Living Room 5.94 x 4.26 (19'5" x 13'11")
- Dual aspect views, corniced ceiling, tiled flooring.
- Guest WC
- White suite comprising pedestal wash hand basin with mixer tap and tiled splashback, low flush wc, tiled flooring, extractor fan.
- Kitchen/Dining Room 3.99 x 2.86 (13'1" x 9'4")
- Modern range of high and low level units, epoxy resin worksurfaces, integrated fridge/freezer, integrated oven and hob with stainless steel extractor fan and hood, integrated dishwasher, one and a quarter stainless steel sink with built in drainer and mixer tap, space for dining, part tiled walls, recessed spotlighting, double doors to rear garden, separate utility room.
- Utility Room and Pantry 2.49 x 1.74 (8'2" x 5'8")
- Modern range of high and low level units, epoxy resin work surfaces, single stainless steel sink with mixer tap and built in drainer, plumbed for washing machine, gas boiler, part tiled walls, tiled flooring, door to rear garden, access to walk in pantry.
- First Floor
- Landing
- Access to roofspace.
- Bedroom 1 4.71 x 3.48 (15'5" x 11'5")
- Double room with ensuite shower room.
- Ensuite Shower Room
- White suite comprising pedestal wash hand basin with mixer tap and tiled splashback, low flush wc, shower enclosure with overhead shower and glazed door, tiled flooring, extractor fan, built in storage.
- Bedroom 2 3.1 x 2.97 (10'2" x 9'8")
- Double room, dual aspect views.
- Bedroom 3 2.86 x 2.69 (9'4" x 8'9")
- Double room, recessed spotlighting.
- Bathroom
- White suite comprising pedestal wash hand basin with mixer tap and tiled splashback,. low flush wc, panelled bath with mixer tap, overhead shower attachment and glazed screen, tiled flooring, recessed spotlighting, extractor fan.
- Outside
- Front: tarmac driveway with parking for two vehicles, e-car charge point, landscaped bedding areas, paved walkway, corner site.
Rear: fully enclosed, paved entertaining area, raised decked area, raised beds, gate to rear driveway, outside lights, outside tap, mature plants and shrubs, low maintenance. - As part of our legal obligations under The Money Laundering, Terrorist Financing and Transfer of Funds (Information on the Payer) Regulations 2017, we are required to verify the identity of both the vendor and purchaser in every property transaction.
To meet these requirements, all estate agents must carry out Customer Due Diligence checks on every party involved in the sale or purchase of a property in the UK.
We outsource these checks to a trusted third-party provider. A charge of £20 + VAT per person will apply to cover this service.
You can find more information about the legislation at www.legislation.gov.uk


