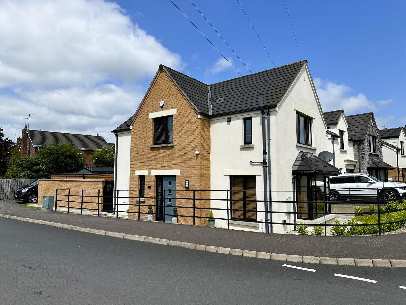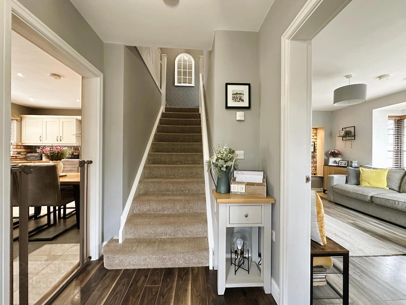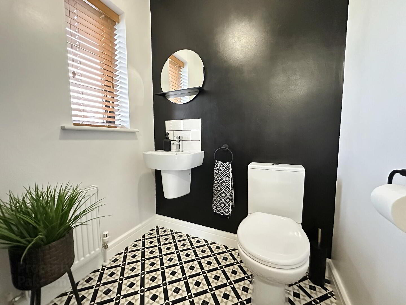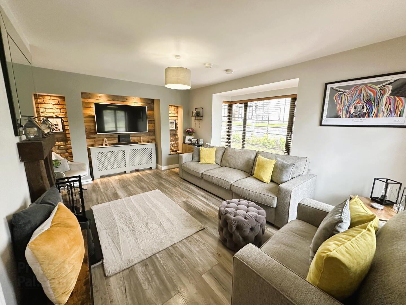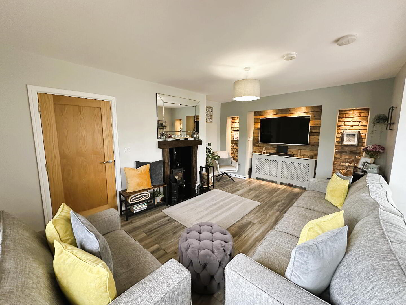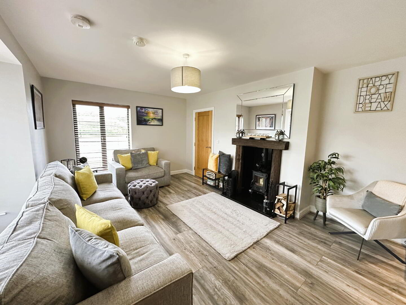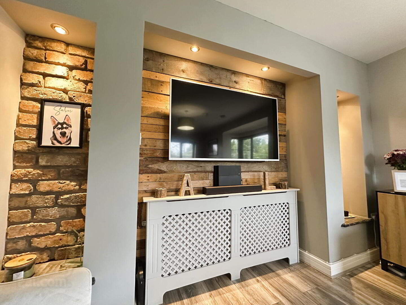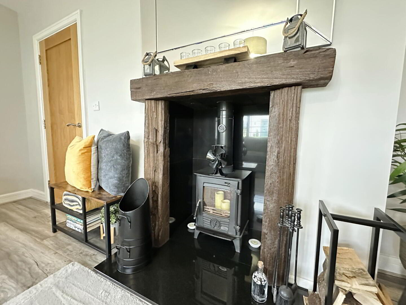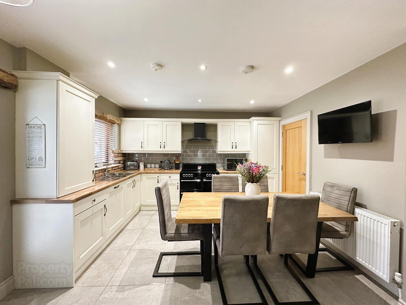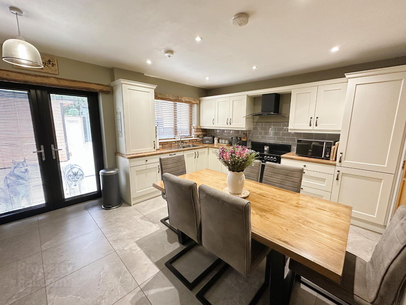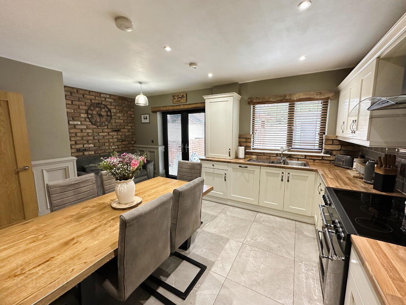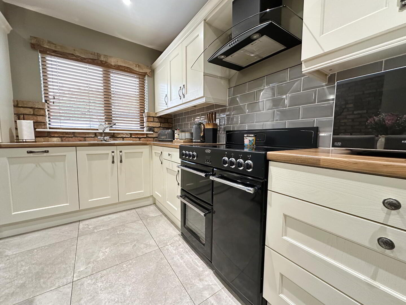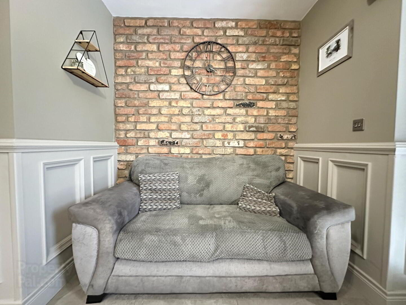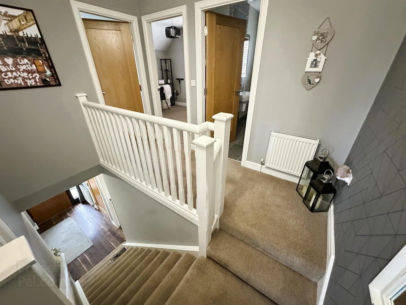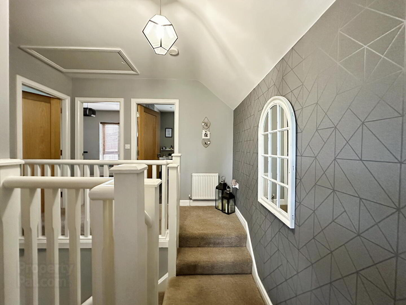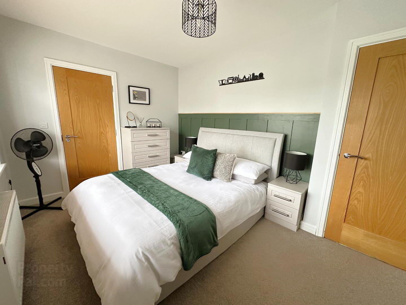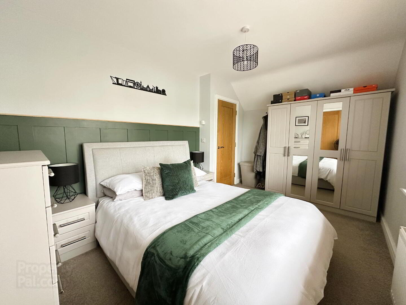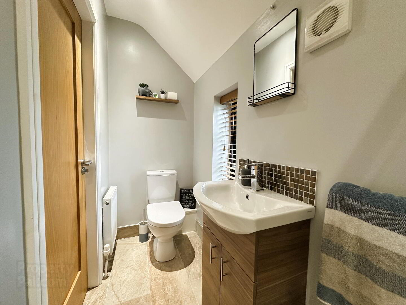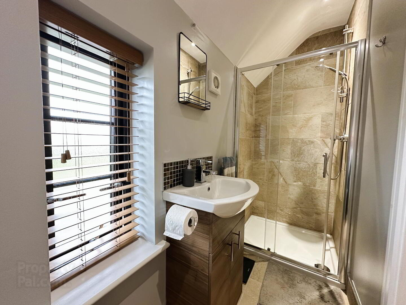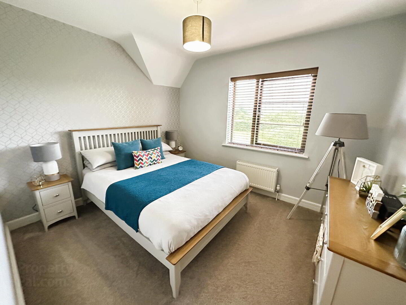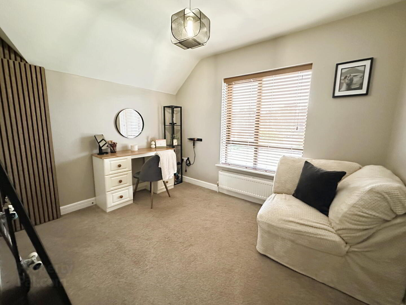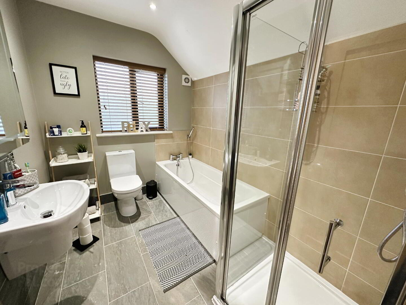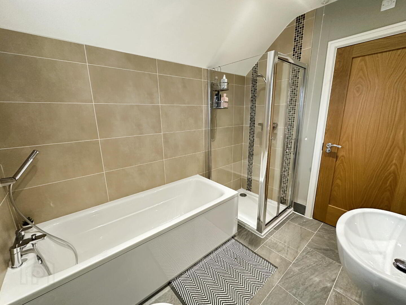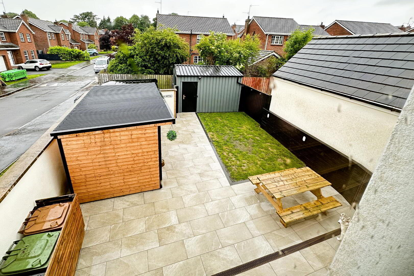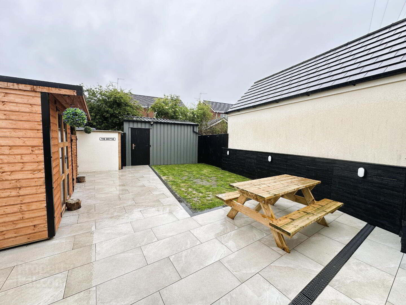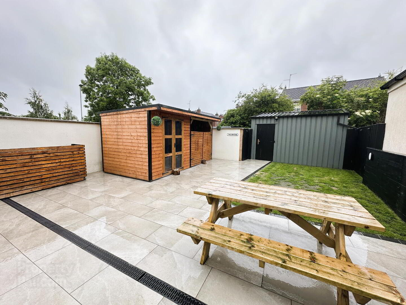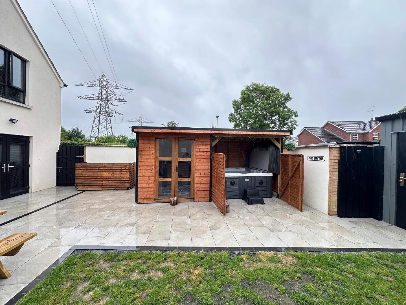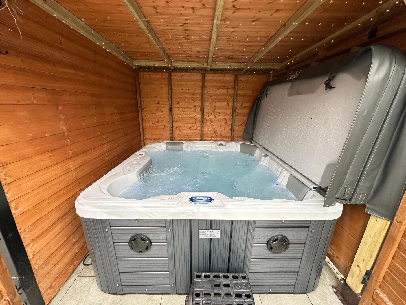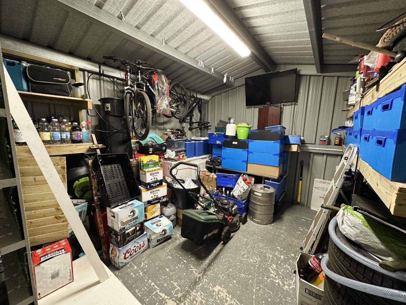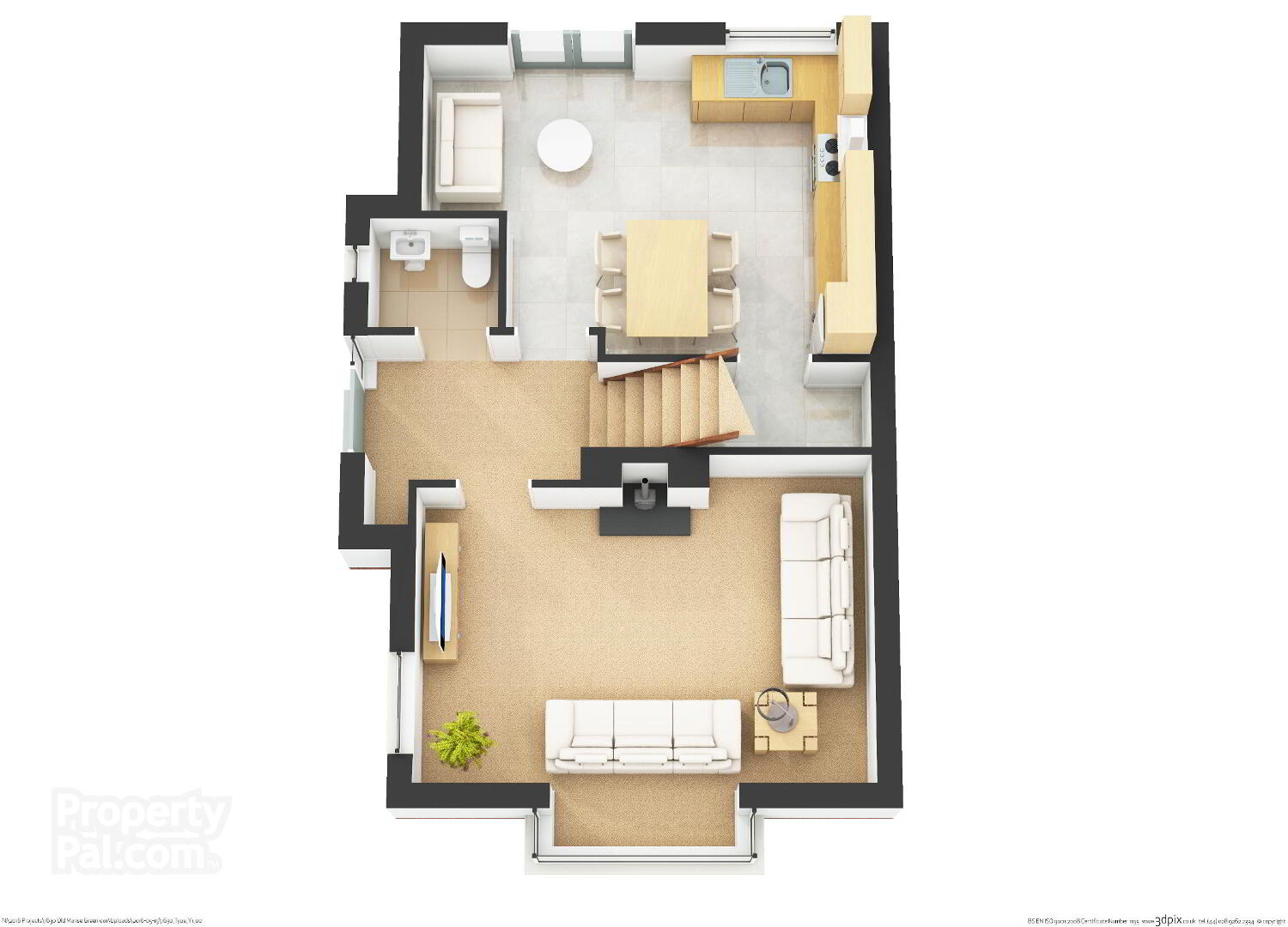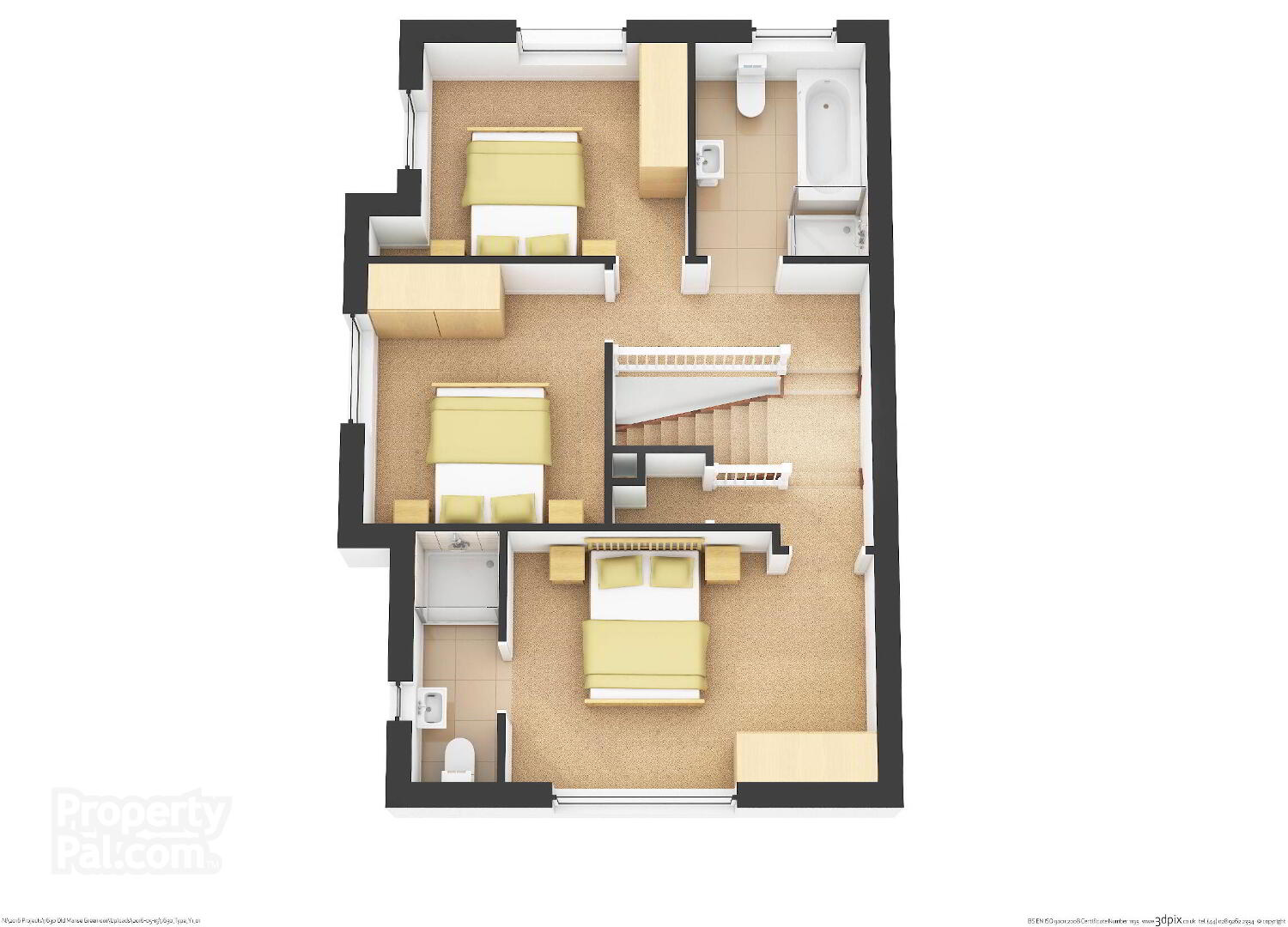1 Bishops Green,
Banbridge, BT32 4FB
3 Bed Detached House
Price £250,000
3 Bedrooms
2 Bathrooms
1 Reception
Property Overview
Status
For Sale
Style
Detached House
Bedrooms
3
Bathrooms
2
Receptions
1
Property Features
Tenure
Not Provided
Energy Rating
Broadband Speed
*³
Property Financials
Price
£250,000
Stamp Duty
Rates
£1,319.88 pa*¹
Typical Mortgage
Legal Calculator
Property Engagement
Views Last 7 Days
2,211
Views Last 30 Days
4,728
Views All Time
13,387
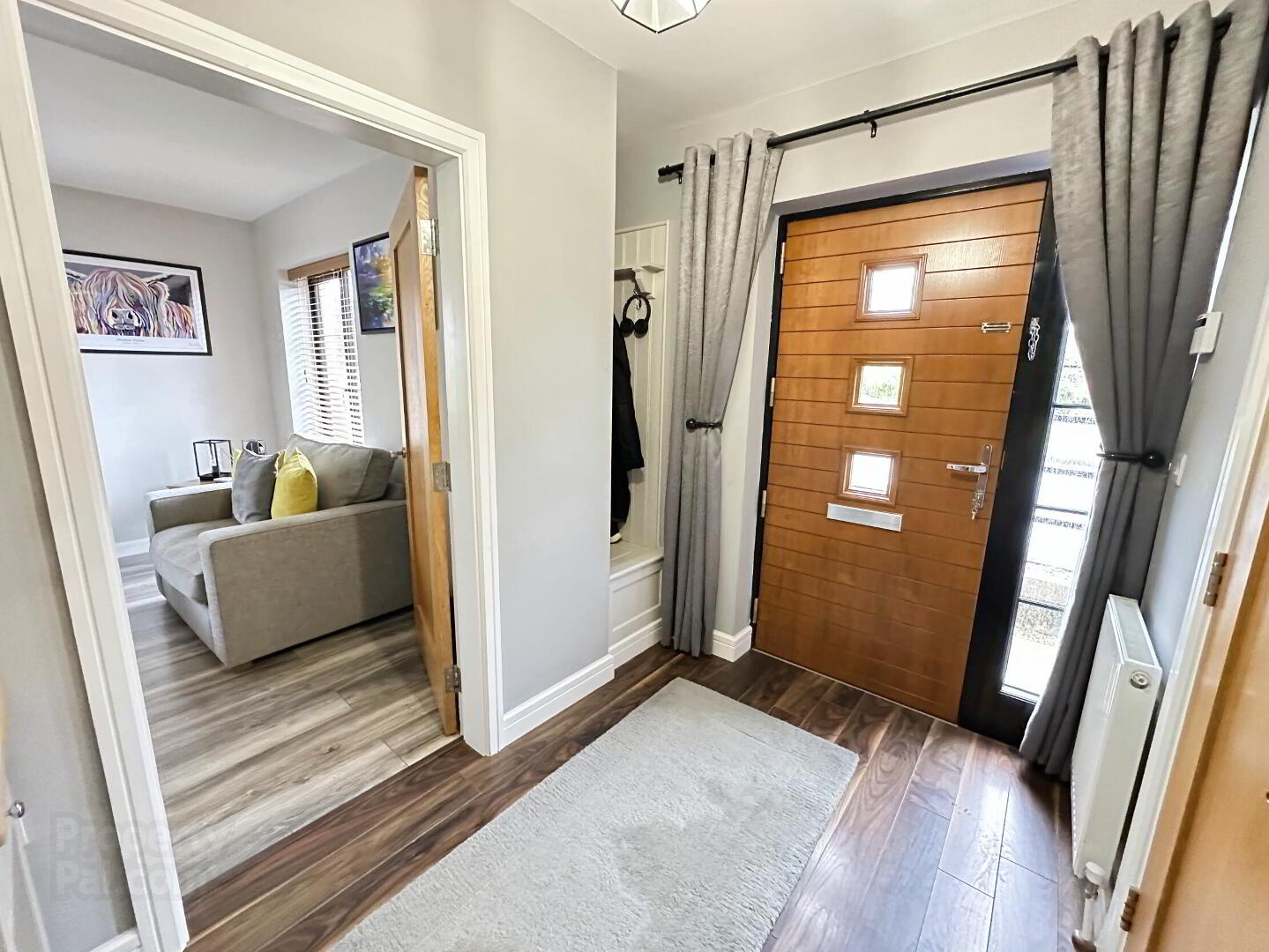
Additional Information
- Mains Gas Fired Central Heating
- PVC Double Glazing
- Beautifully Presented Throughout
- Host Of Extra Features
- Private, Southwest, Landscaped Rear Garden
- CCTV Camera System
- Option To Purchase Garden Room / Hot Tub Shelter
- Garage Store Room
- Early Viewing Recommended
Stunning 3 Bedroom Detached Home
A superb 3 bedroom detached house featuring a host of extras and finishes that will please even the most discerning purchaser. Situated at the entrance to this very popular development, this property will hold wide appeal to first time buyers, young families and those seeking to downsize. Convenient to many local amenities, schools and the A1 carriageway, an early appointment to view is strongly recommended.
- Entrance Hall
- Composite front door with glazed lights, feature wall panelling with coat hooks and shoebox with lid, laminate wooden floor, 1 radiator.
- WC 5' 3'' x 4' 3'' (1.60m x 1.29m)
- With low flush WC and wall hung wash hand basin with mixer tap, tiled floor, 1 radiator.
- Lounge 17' 5'' x 12' 6'' (5.30m x 3.81m)
- Cast iron stove with granite hearth and surround and decorative timber framing. Feature bespoke wall with separate TV and display housing, downlighting and brick/timber panelling, double radiator.
- Kitchen/Dining 17' 6'' x 12' 7'' (5.33m x 3.83m) (Max)
- Full range of high and low level modern fitted units with 1 1/2 bowl stainless steel sink unit, mixer tap and feature brick splash back. Belling electric range cooker with extractor hood, fan and light, built-in fridge/freezer and fully integrated washing machine. Recessed ceiling spots, fully tiled floor, part tiled walls and feature exposed brick wall with 1/2 wood panelling either side. TV point, PVC double glazed French doors to garden, understairs storage cupboard with, double radiator.
- 1st Floor
- Landing, airing cupboard, access ladder to roofspace, floored with light.
- Bedroom 1 14' 1'' x 9' 3'' (4.29m x 2.82m) (Max)
- Feature part wall panelling, TV point, double radiator.
- Ensuite 9' 3'' x 3' 3'' (2.82m x 0.99m)
- White suite comprising low flush WC, vanity unit with wash hand basin and mixer tap, fully tiled shower enclosure with thermostatic mixer valve, tiled floor, recessed ceiling spots, 1 radiator.
- Bedroom 2 10' 10'' x 9' 5'' (3.30m x 2.87m)
- Double radiator.
- Bedroom 3 10' 9'' x 8' 9'' (3.27m x 2.66m)
- Double radiator.
- Bathroom 8' 9'' x 6' 7'' (2.66m x 2.01m)
- White suite comprising low flush WC, wall hung wash hand basin with mixer tap, panel bath with mixer tap shower attachment and shower cubicle with thermostatic mixer shower. Part tiled walls, tiled floor, recessed ceiling spots, heated chrome towel rail.
- Outside
- Corner site with lawn to front and side enclosed by feature estate railing and double width tarmac car parking. Fully enclosed, private rear garden in lawn with feature porcelain paved patio and option to purchase garden house with feature lighting and hot tub storage bay. Dog pen/bin/storage areas. Feature outside lighting, water tap and multiple outdoor sockets.
- Garage / Store 13' 0'' x 11' 5'' (3.96m x 3.48m)
- Corrugated walls and roof with roller garage door, with separate side access door, light and power.


