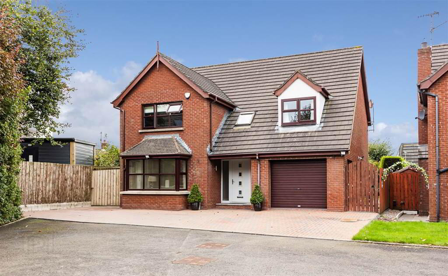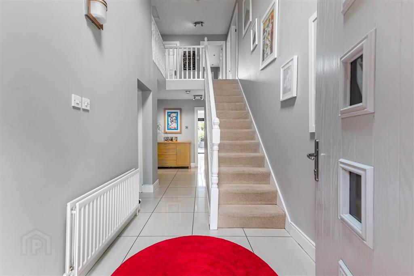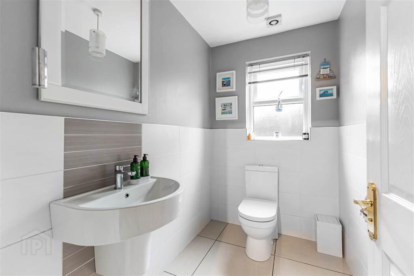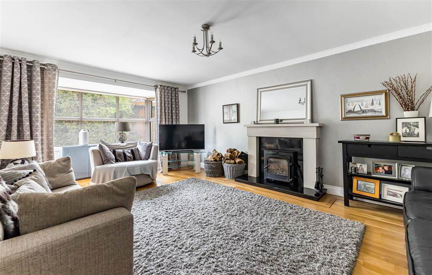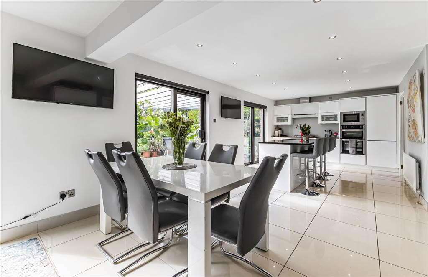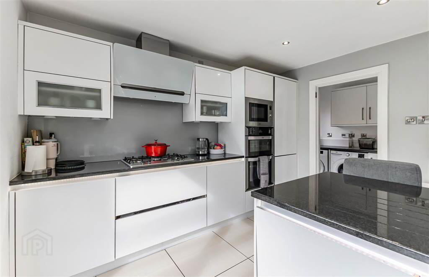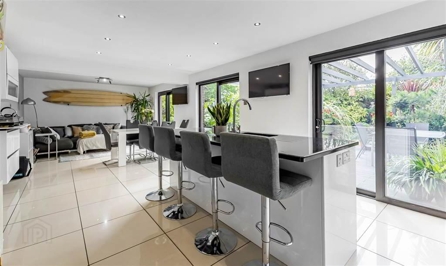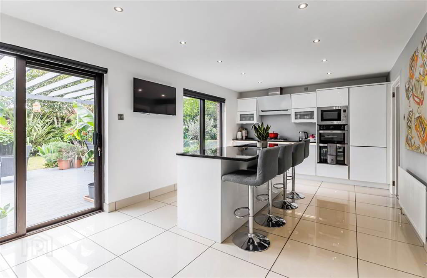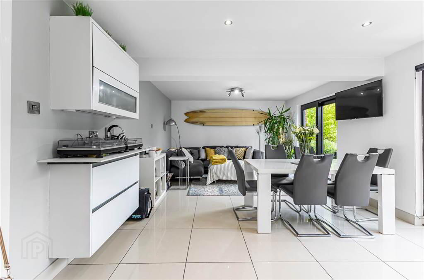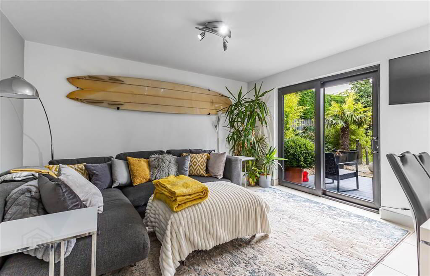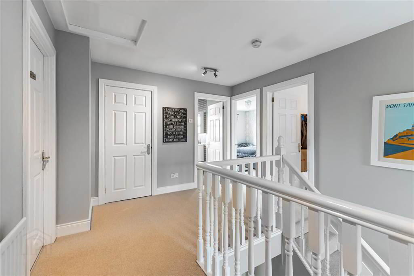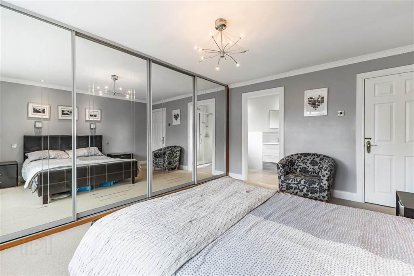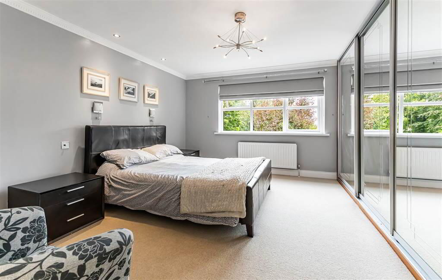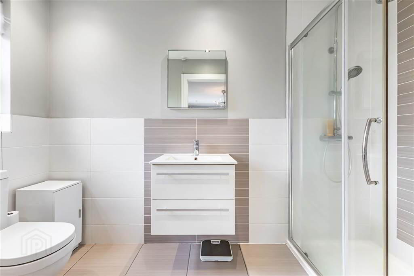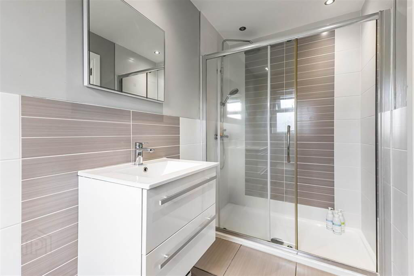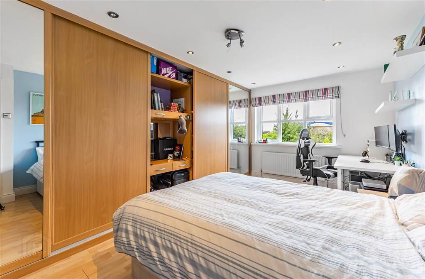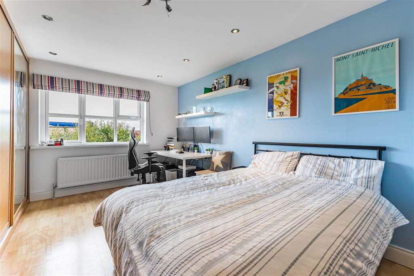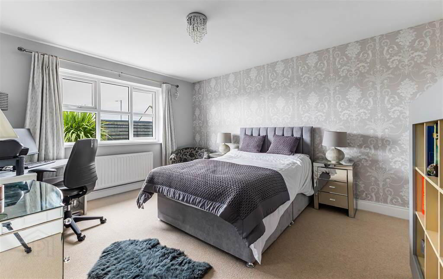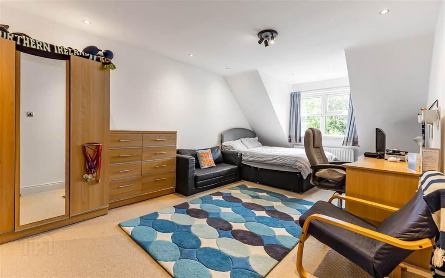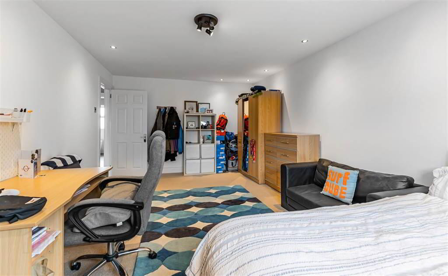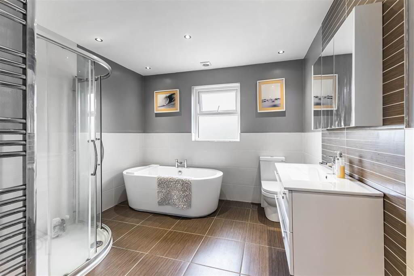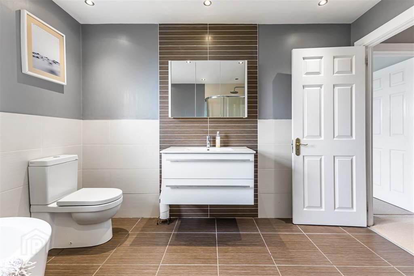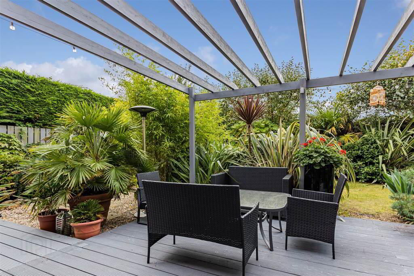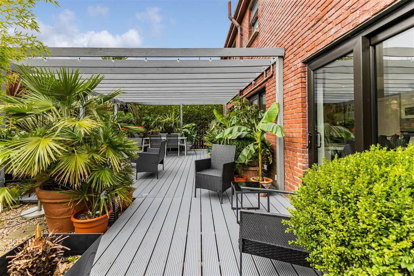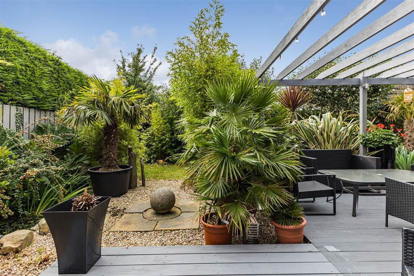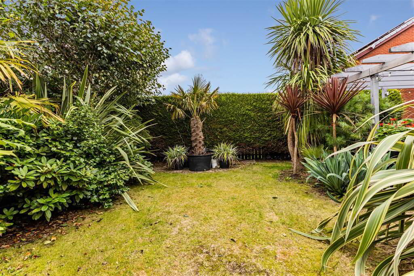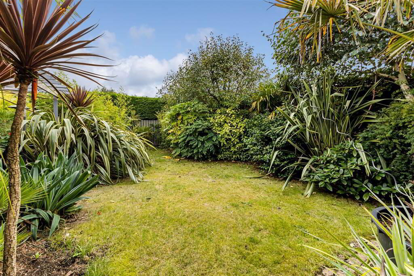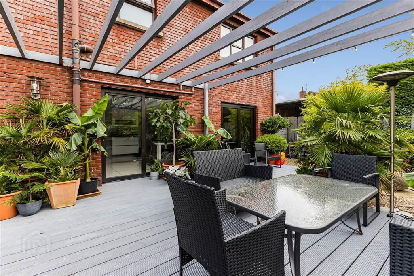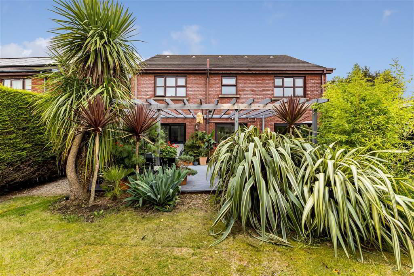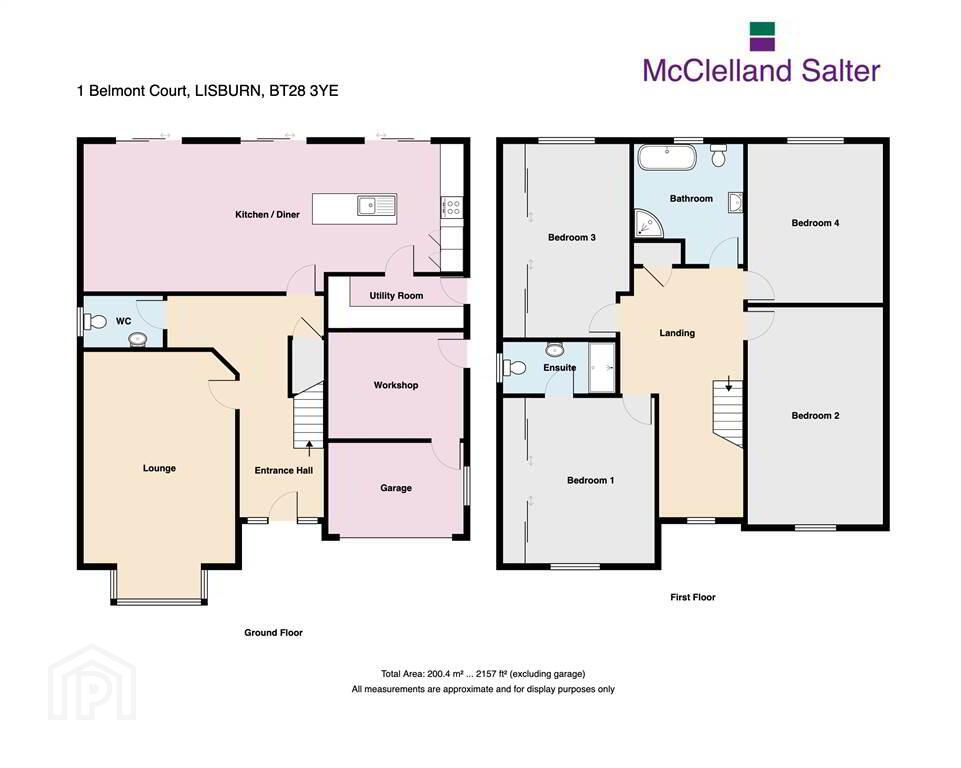1 Belmont Court,
Pond Park, Lisburn, BT28 3YE
4 Bed Detached House
Offers Around £425,000
4 Bedrooms
2 Receptions
Property Overview
Status
For Sale
Style
Detached House
Bedrooms
4
Receptions
2
Property Features
Tenure
Leasehold
Energy Rating
Heating
Oil
Broadband Speed
*³
Property Financials
Price
Offers Around £425,000
Stamp Duty
Rates
£2,229.01 pa*¹
Typical Mortgage
Legal Calculator
In partnership with Millar McCall Wylie
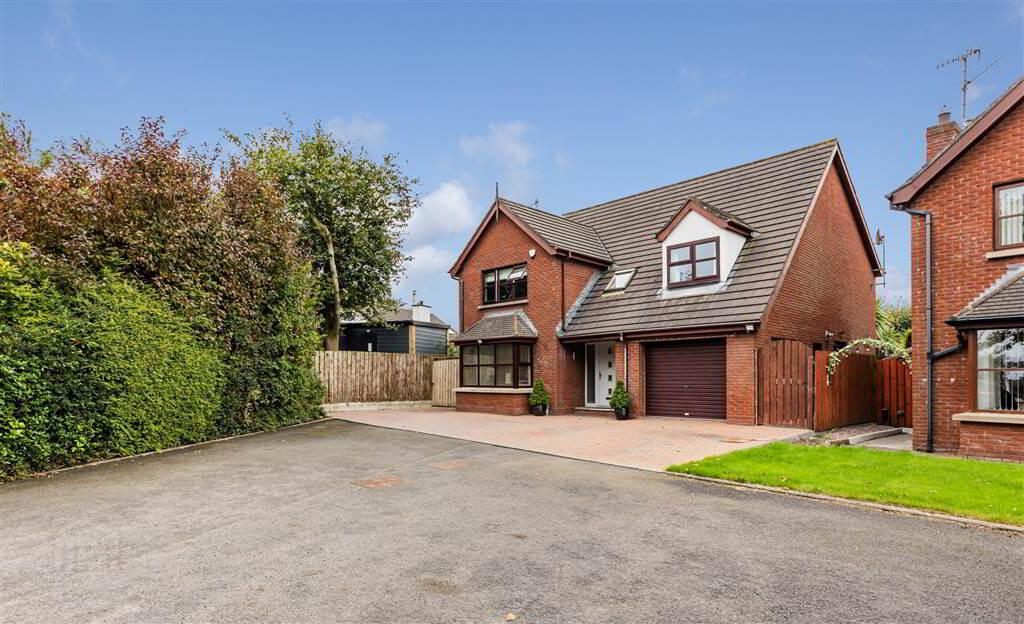
Additional Information
- Spacious lounge
- Lovely open plan fitted kitchen with dining and family area
- Utility room
- Downstairs WC
- Four bedrooms, master with ensuite
- Family bathroom
- UPVC double glazed windows
- Oil fired heating
- Attached garage (converted to storage rooms)
- Enclosed rear garden
- Spacious parking forecourt
The property offers impeccably styled light filled accommodation extending to approximately 2,150 sq ft.
On the ground floor there is an impressive lounge, a chic contemporary kitchen with dining and family area leading to the rear garden. There is also a utility room and cloakroom with WC. The first floor consists of four impressive bedrooms, master with ensuite, a large stylish bathroom and attractive bright gallery landing.
The secluded rear garden has been transformed into a tropical paradise. Professionally landscaped the garden boasts an abundance of mature trees and plants along with a wonderful decked entertaining area.
The location is exceptionally convenient with Lisburns leading schools and shops within a short walk. A regular bus service is in the immediate area facilitating the Belfast schools.
Early viewing recommended!
Ground Floor
- ENTRANCE HALL:
- Composite entrance door. Polished porcelain floor. Understairs storage cupboard. Vaulted ceiling with velux window.
- LOUNGE:
- 6.56m x 4.1m (21' 6" x 13' 5")
Feature fireplace with Woodburning stove. Solid oak flooring. Corniced ceiling. Bay window. - OPEN PLAN FITTED KITCHEN WITH DINING AND FAMILY AREA:
- 10.06m x 3.98m (33' 0" x 13' 1")
Excellent range of high and low level units. Single drainer stainless steel sink unit with mixer taps . Integrated dishwasher, fridge freezer. Built in stainless steel 5 ring gas hob, double electric oven and microwave. Extractor fan. Breakfast bar. Tiled floor. Recessed lights. Island unit with breakfast bar. Granite worksurfaces. Three sets of patio doors to rear garden. - UTILITY ROOM:
- 3.63m x 1.47m (11' 11" x 4' 10")
Range of high and low level units. Single drainer stainless steel sink unit with mixer taps. Plumbed for washing machine. - DOWNSTAIRS WC:
- White suite. Wash hand basin. WC. Extractor fan. Polished porcelain floor. Half tiled walls. Heated chrome towel rail.
First Floor
- FEATURE GALLERY LANDING:
- Access to roofspace with light. Hotpress.
- MASTER BEDROOM:
- 4.44m x 3.44m (14' 7" x 11' 3")
Wall to wall fitted mirrored wardrobes. Recessed lights. - CONTEMPORARY ENSUITE:
- White suite. Shower cubicle with hand and rainshower. Vanity unit with wash hand basin. Low flush WC. Heated chrome towel rail. Recessed lights. Part tiled walls. Tiled floor. Extractor fan. Heated chrome towel rail.
- BEDROOM TWO:
- 5.24m x 2.74m (17' 2" x 8' 12")
Recessed lights. - BEDROOM THREE:
- 5.78m x 3.49m (18' 12" x 11' 5")
- BEDROOM FOUR:
- 4.28m x 3.51m (14' 0" x 11' 6")
Excellent range of fitted wardrobes. Laminate flooring. Recessed lights. - STUNNING BATHROOM:
- White suite. Feature freestanding bath with mixer taps. Vanity unit with wash hand basin. Shower cubicle with hand and rainshower. Part tiled walls. Tiled floor. Recessed lights. Extractor fan. Heated chrome towel rail.
Outside
- ATTACHED GARAGE:
- Roller door. Currently partitioned into two storage rooms.
- ROOM ONE:
- 3.3m x 2.45m (10' 10" x 8' 0")
Light and power. - ROOM TWO:
- 3.3m x 2.45m (10' 10" x 8' 0")
Light and power. - OUTSIDE:
- Shared driveway. Brick paved parking forecourt facilitating a number of vehicles. Low maintenance front garden in shrubs.
Private enclosed rear garden in lawn that catches the sun until it sets. The garden features lawns with mature shrubs, trees and feature pond. There is a large decked area and pergola providing the perfect entertainment area. Garden sheds. Outside light and tap.
Directions
From Pond Park Road country bound turn right into Belmont Road, second left into Belmont Grove. Belmont Court is off Belmont Grove, number one is on the left hand side.


