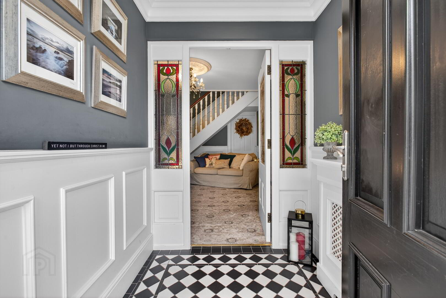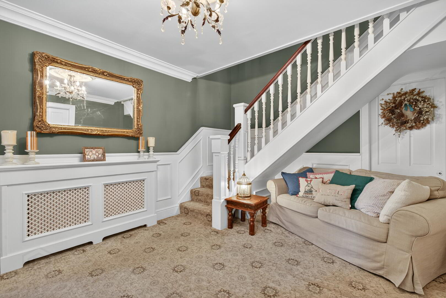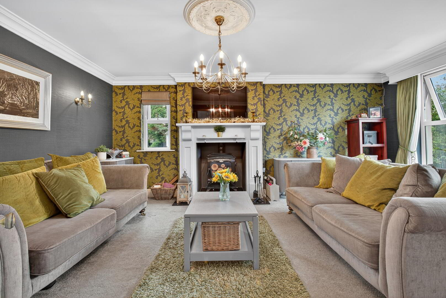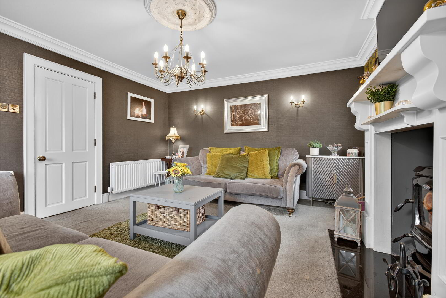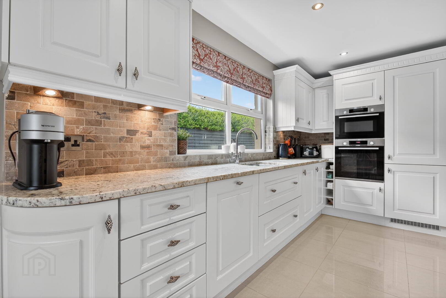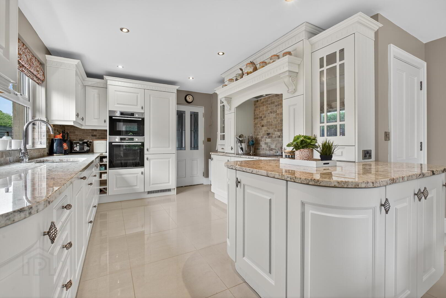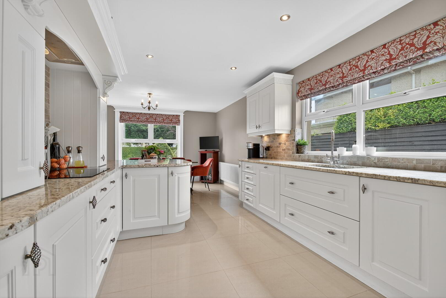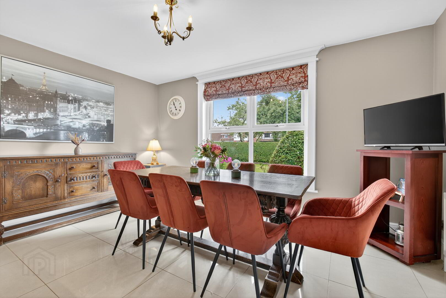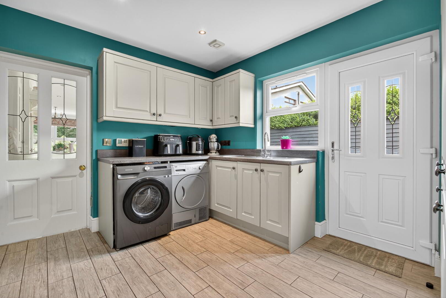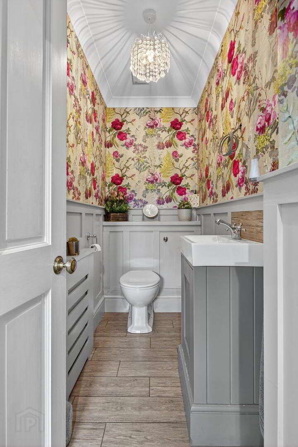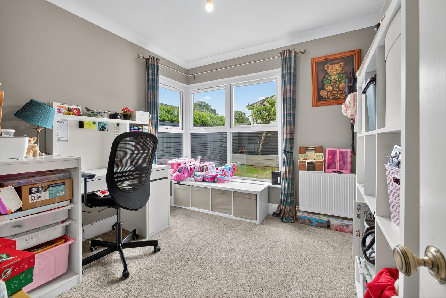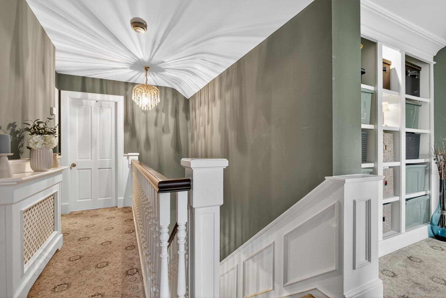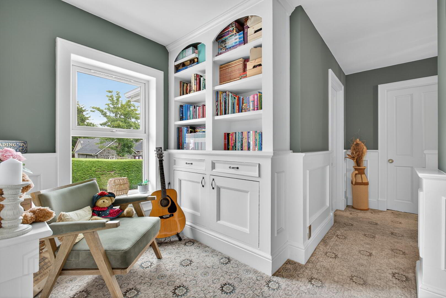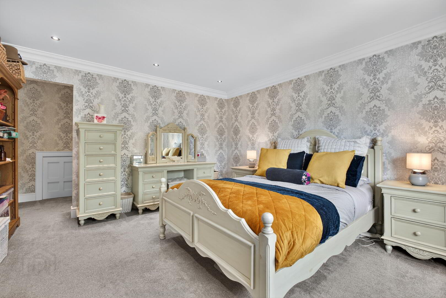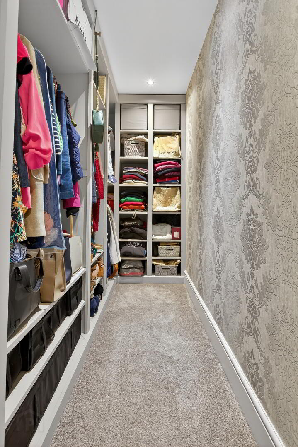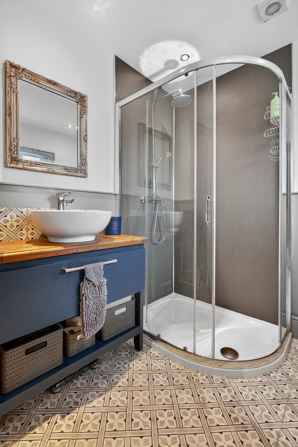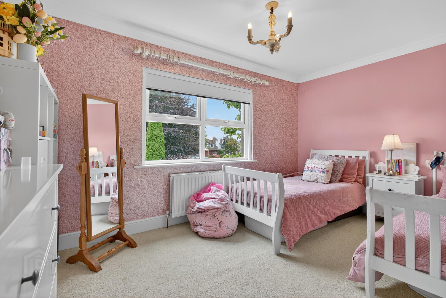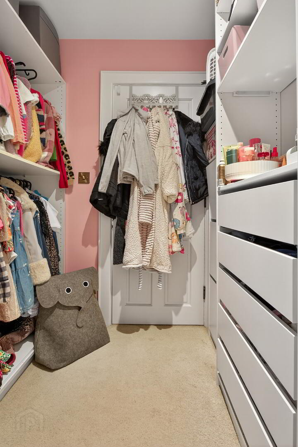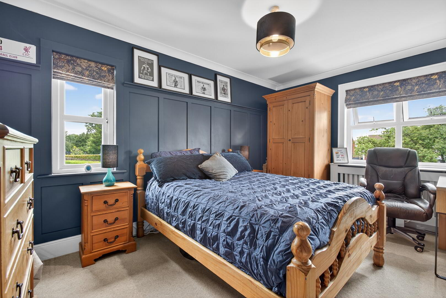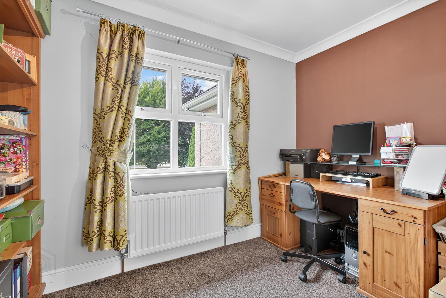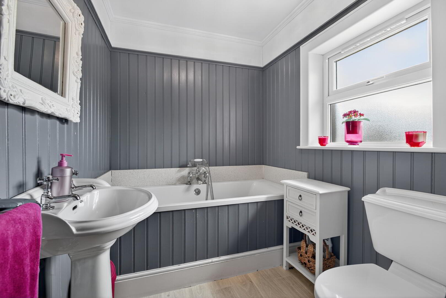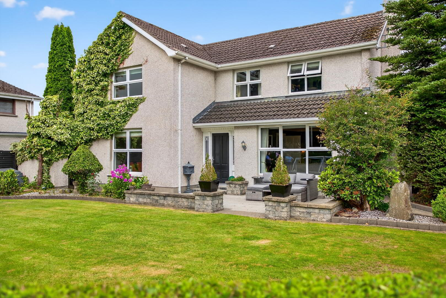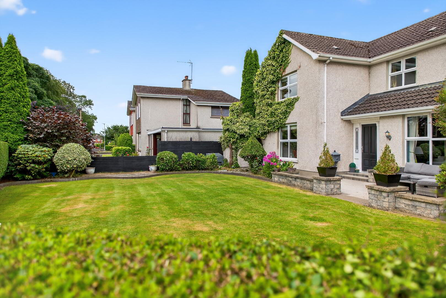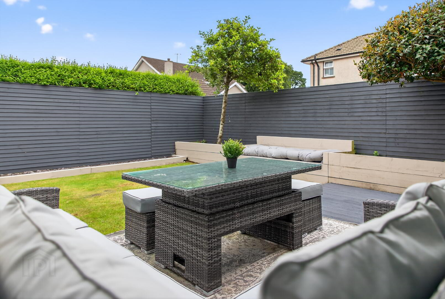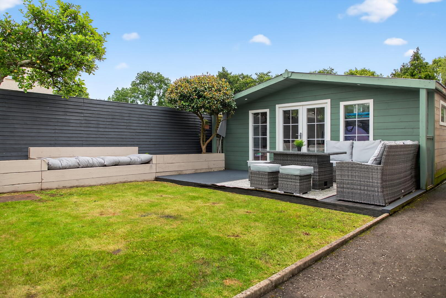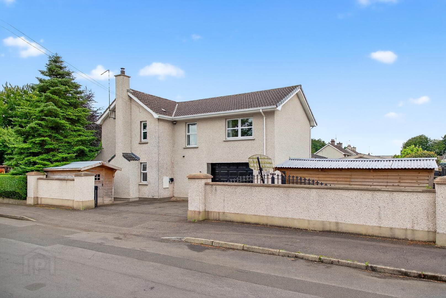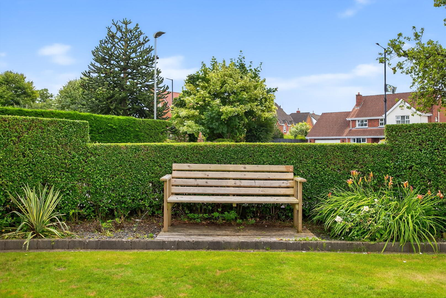1 Beechvale,
Broughshane, Ballymena, BT42 4JH
4 Bed Detached House
Guide Price £350,000
4 Bedrooms
3 Bathrooms
2 Receptions
Property Overview
Status
For Sale
Style
Detached House
Bedrooms
4
Bathrooms
3
Receptions
2
Property Features
Tenure
Freehold
Energy Rating
Heating
Oil
Broadband
*³
Property Financials
Price
Guide Price £350,000
Stamp Duty
Rates
£1,836.00 pa*¹
Typical Mortgage
Legal Calculator
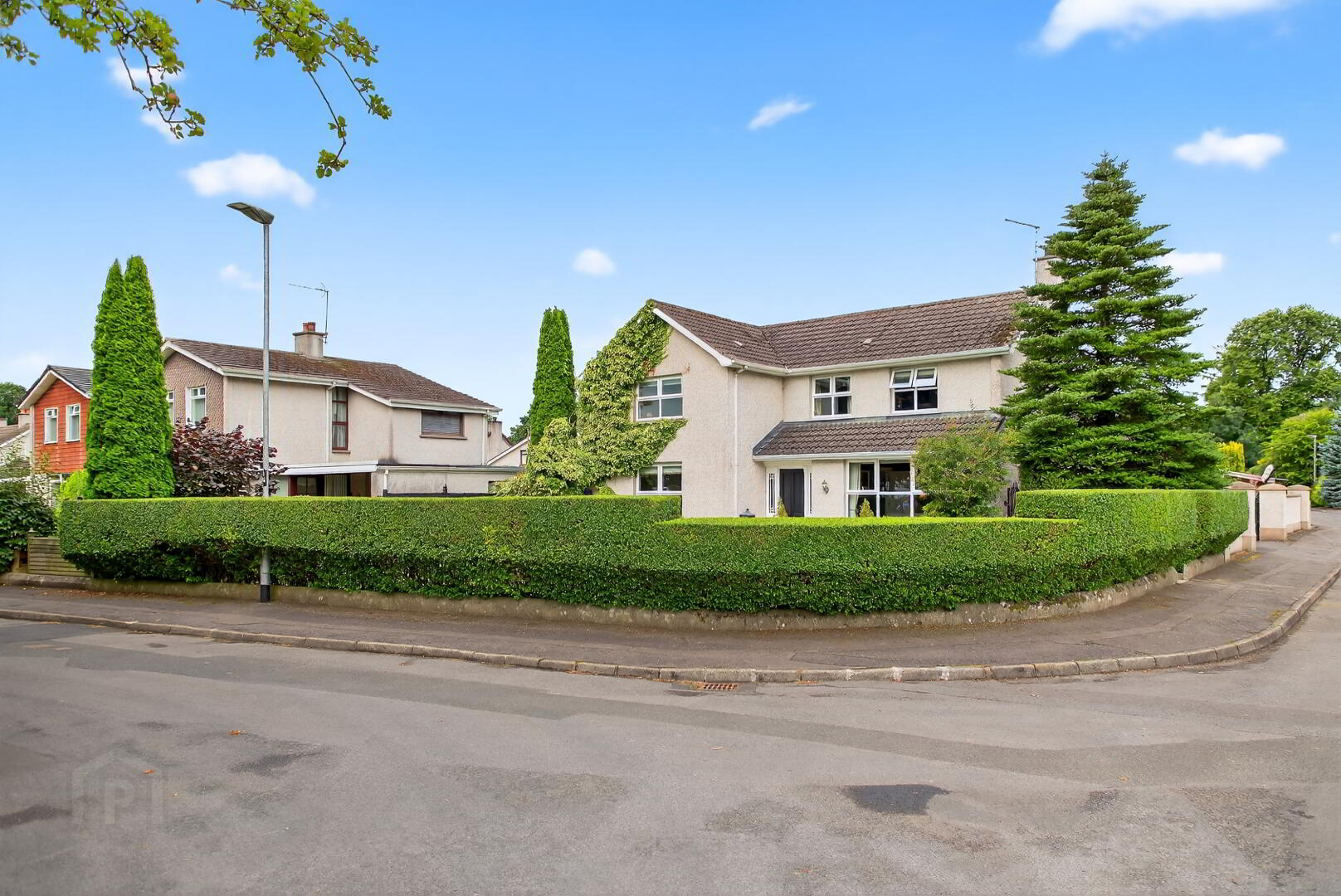
Nestling within this popular area of Broughshane and positioned on a corner site, this beautifully presented detached 4-bedroom home was extended a few years ago and encompasses an excellent level of accommodation complimented with bespoke joinery throughout.
To the ground floor, both the entrance porch and entrance hall are enhanced with half panelled walls, radiator cabinets, deep skirting and coving and lead to a spacious lounge featuring an inglenook fireplace with freestanding Multi burn stove which is linked to the heating system. The open plan layout of the kitchen dining space is an ideal area for casual dining with the kitchen including granite worktops and a range of integrated appliances. To the rear, is a utility room which accesses a separate WC and the integral garage. In addition, there is a family room perfect for use as a study or playroom which overlooks the enclosed rear garden and garden room.
Half panelled walls continue to the first floor landing which features built in bookcases and cabinetry and includes a family bathroom and 4 well-proportioned bedrooms with both the master bedroom and second bedroom comprising walk in wardrobes and ensuite shower rooms.
Neatly maintained gardens and gated access to the side complete the overall appeal of this superb family home and the location is attractive being close to the village centre and amenities with Ballymena and the A26 a short drive.
Entrance porch:
5’4 x 5’3 (1.627m x 1.588m)
Featuring panelled walls and radiator cabinet, cornicing and inset spotlights, Victorian style tiled flooring, glazed entrance door with stained glass panels to either side opening to;
Entrance Hall:
12’10 x 10’7 (3.903m into stairs
recess x 3.218m approx. measurements)
Panelled walls and radiator cabinet, cornicing and ceiling rose
Lounge:
17’11 x 12’11 (5.449m x 3.936m)
Inglenook fireplace with panelled wooden surround, freestanding Stanley 5kw multiburn stove linked to heating system (hot water and heating), granite hearth, raised TV point above fireplace, low level TV point, wall light points and lighting on dimmer switch, coving and ceiling rose, pelmet
Kitchen/Living/Dining Area:
(L-shaped)
Kitchen:
22’11 x 9’10 (6.980m x overall length into dining area x 3.005m)
With tiled flooring extending through, range of fitted cabinetry complimented with granite worktops and including inglenook with pelmet above and tiled back, Bosch 4 ring electric glass plate hob, integrated extractor above, glazed display cabinets to either side, eye level Bosch fan assisted oven and grill, Bosch combi microwave, Beko integrated dishwasher, Hisense full length integrated fridge, wine rack, 1 1/2 bowl integrated sink and mixer tap with etched drainer board, partly tiled surround, under unit lighting, integrated spotlights, partially glazed door opening to utility room, integral garage, living/study/play room and exterior
Dining Area:
13’11 x 10’11 (4.248m x 3.320m)
Window reveal and pelmet
Utility Room:
With wood plank effect flooring and featuring range of fitted cabinetry including space for washing machine and tumble dryer, stainless steel single drainer unit and mixer tap, wood effect worktops with upstands, under unit lighting, vertical slatted radiator, additional storage and larder cupboard, integrated spotlights, door to exterior
Separate wc:
7’5 x 3’4 (2.264m x 1.015m)
With panelled walls and radiator cabinet, wiring left for electric mirror , vanity unit with counter top basin and mixer tap, low flush wc and wall mounted flush button, coving
Living/Study/Playroom:
9’9 x 9’4 (2.963m x 2.844m) corner aspect window overlooking garden, coving, raised TV point
Door and step down to,
Integral Garage:
18’10 x 15’10 (5.742m x 4.813m) with remote control up and over door, fitted range of shelving and hanging space, power and light, semi partitioned; storage area 11’1 x 3’7 (3.366m x 1.096m) including recessed shelved storage
Staircase with panelled walls leading to first floor landing
Landing:
Featuring panelled walls and radiator cabinets, recessed bookcase with featuring lighting and additional fitted bookcase with storage cupboard below
Master Bedroom:
13’12 x 12’10 (4.259m x 3.902m)
With coving and integrated spotlights
Walk in wardrobe:
12’9 x 4’10 (3.900m x 1.480m)
Fitted range of hanging space and storage, recessed spotlights, access to eaves storage
Ensuite:
7’6 x 6’5 (2.282m x 1.963m)
Half panelled walls and comprising corner aspect shower cubicle, marine boarded with drench head and separate hand shower set, freestanding vanity unit with counter top basin and mixer tap and tiled splashback, low flush wc, heated towel rail, integrated spotlights, tiled flooring
Bedroom 2:
14’ x 9’9 (4.263m x 2.974m)
Lobby with access to loft, coving
Walk through wardrobe:
6’8 x 5’2 (2.026m x 1.578m)
Fitted to either side with drawers, hanging space and shelving, integrated spotlights
Ensuite:
6’8 x 4’7 (2.021m x 1.393m)
Comprising corner aspect shower cubicle fully tiled with shower unit off mains, pedestal wash hand basin with floor to ceiling tiled splashback panel, low flush wc, integrated spotlights, heated towel rail
Bedroom 3:
13’11 x 9’7 (4.238m x 2.916m)
Fully length feature panelled wall, coving, radiator cabinet, panelled window reveal
Bedroom 4:
10’2 x 8’ (3.095m x 2.446m)
Currently used as a study, telephone point, coving
Bathroom:
9’11 x 5’11 (3.018m x 1.797m including hotpress)
Wainscotting and including panelled bath with centred mixer tap and separate telephone hand shower set and marble splashback, pedestal wash hand basin, low flush wc, heated towel rail and radiator, coving
EXTERIOR FEATURES
Front garden enclosed with mature hedging and timber fencing and including neatly maintained lawned area bounded by shrubs beds and mature trees, timber decked area, paved patio area, access paths
Pillared and gated access to parking and side of property
Enclosed north west facing rear garden enclosed with timber fencing and fitted garden seating, raised shrub beds and timber decking
Garden Room:
17’10 x 8’10 (5.445m x 2.687m approx. measurements) (insulated)
Inset spotlights, power and light, double doors
ADDITIONAL FEATURES
Outside lighting, outside tap, outside power points
Sensor security lighting
Vertical lighting to either side of garage door
Wiring left for alarm
PVC facia boards, soffits and
Seamless aluminium guttering, PVC downpipes

Click here to view the floor plan

