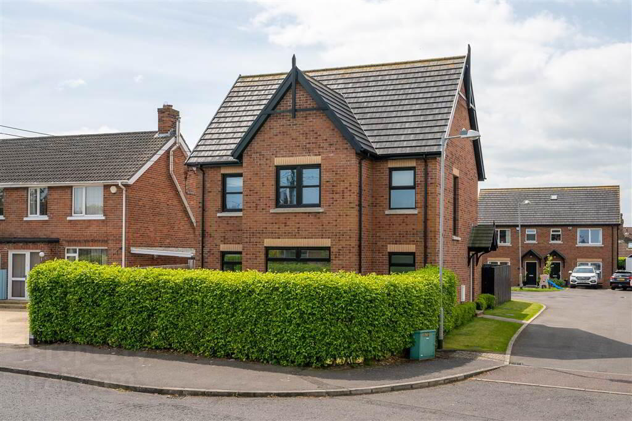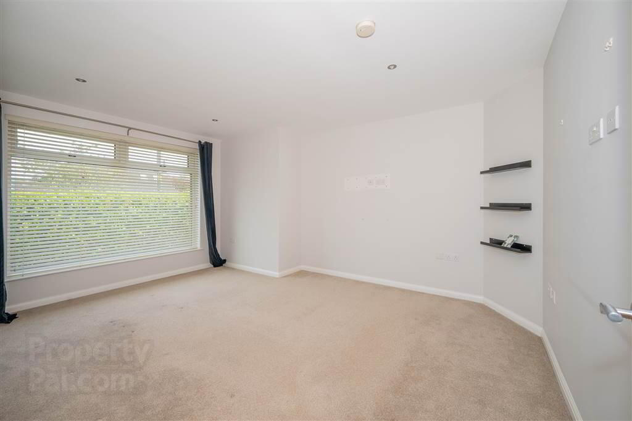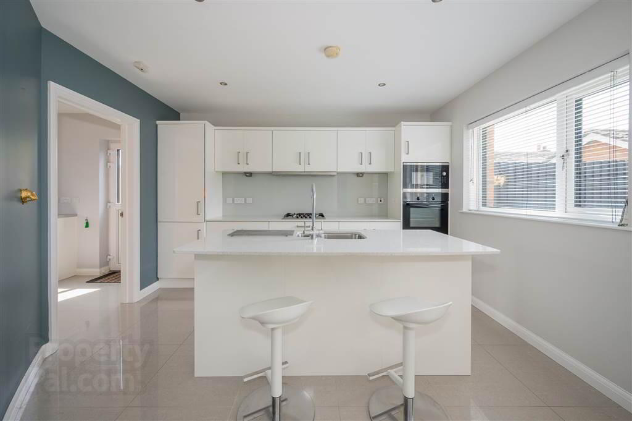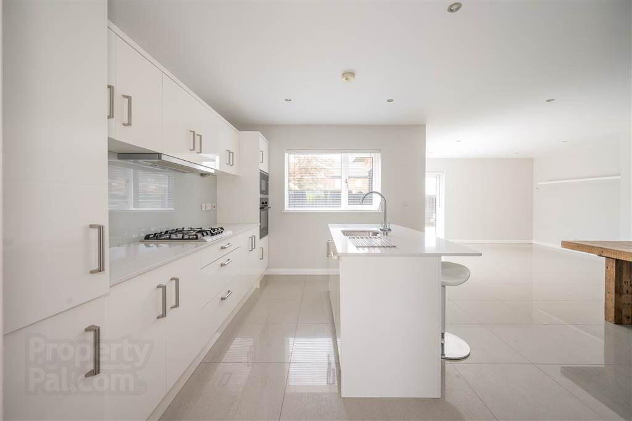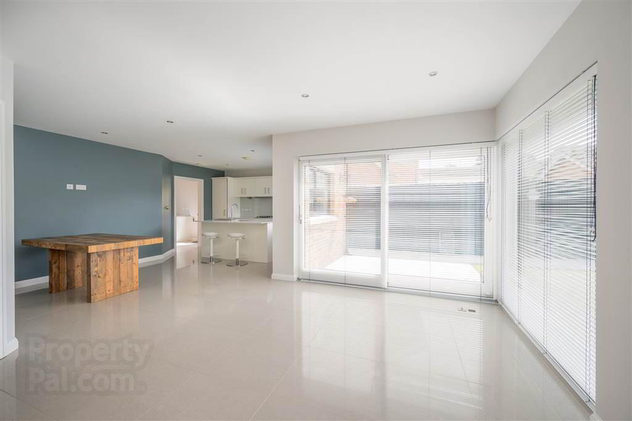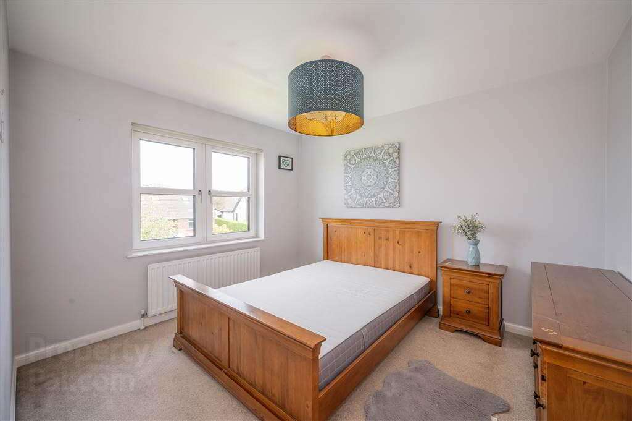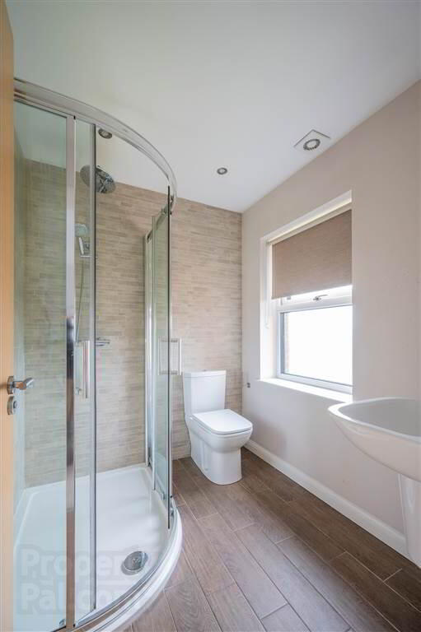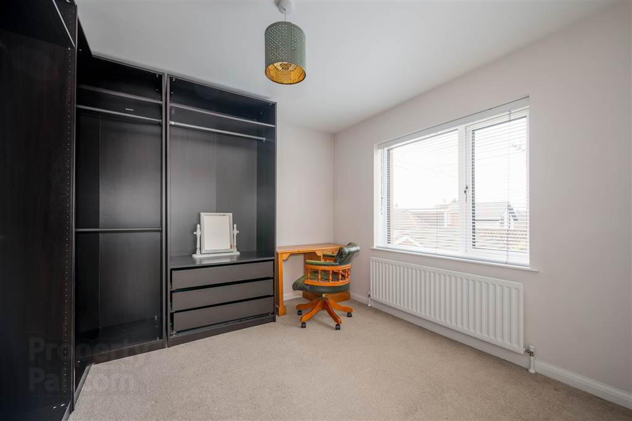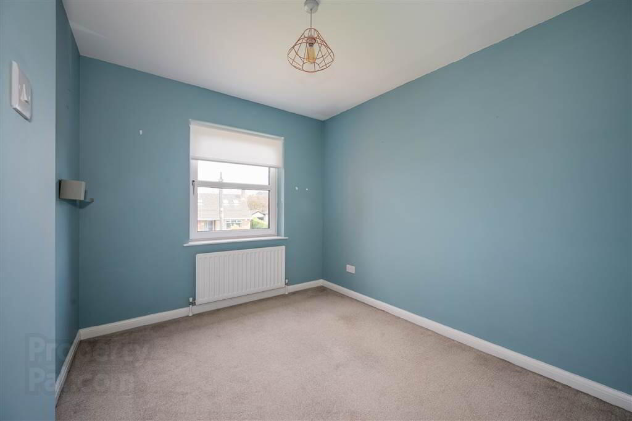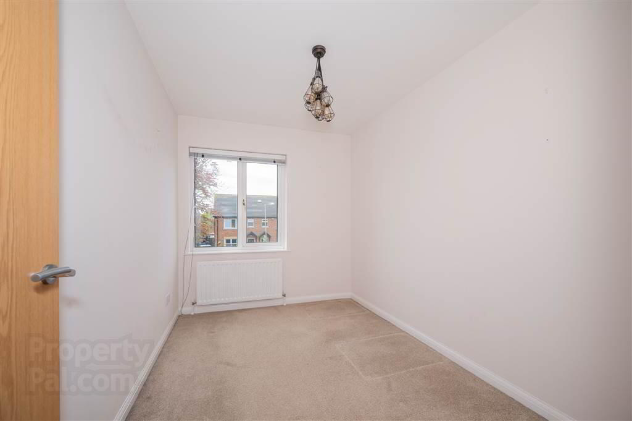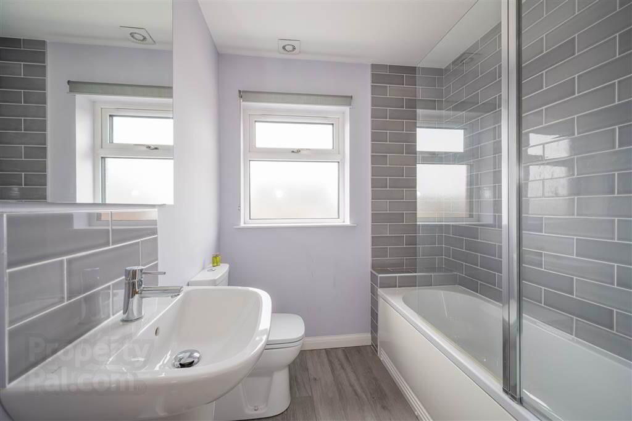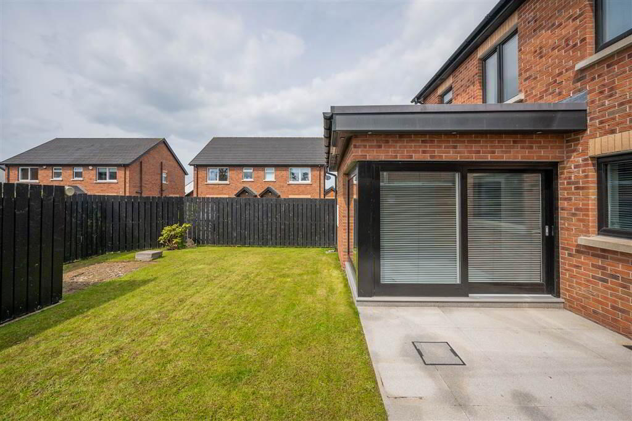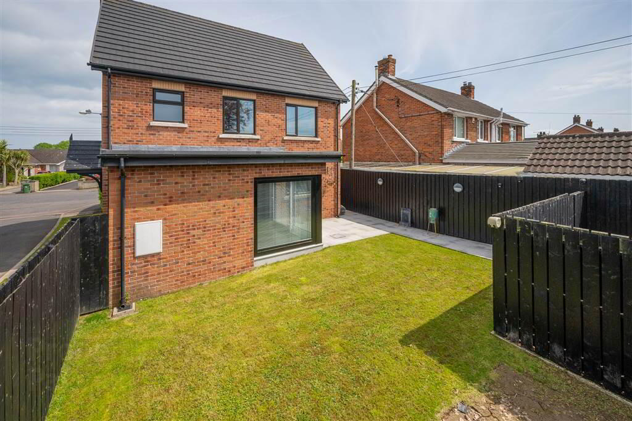1 Ballymaconnell Mews,
Ballyholme, Bangor, BT20 5PZ
4 Bed Detached House
Asking Price £425,000
4 Bedrooms
1 Bathroom
2 Receptions
Property Overview
Status
For Sale
Style
Detached House
Bedrooms
4
Bathrooms
1
Receptions
2
Property Features
Tenure
Not Provided
Energy Rating
Heating
Gas
Broadband
*³
Property Financials
Price
Asking Price £425,000
Stamp Duty
Rates
£1,621.46 pa*¹
Typical Mortgage
Legal Calculator
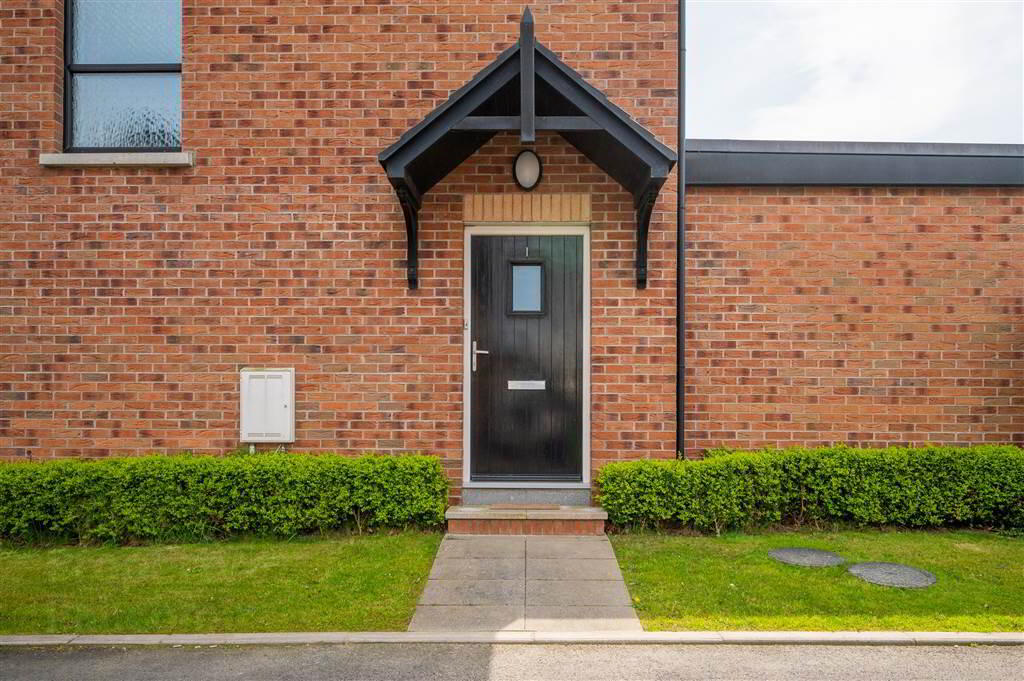
Features
- An impressive, detached family home in the prestigious Ballyholme area of Bangor, Co. Down.
- Small development of only nine homes, offering excellent convenience to Ballyholme Beach, and with the village only a short stroll away.
- Superb, ultra-modern fitted kitchen, with a range of integrated appliances, open plan to family area and dining area, with sliding door onto private enclosed rear garden and patio area.
- Spacious living room.
- Separate ground floor utility.
- Ground floor cloakroom.
- Four well-proportioned and presented bedrooms (Master with ensuite facilities).
- Contemporary bathroom suite.
- Gas fired central heating.
- Alarm system and CCTV camera system installed.
- Low maintenance, fully enclosed rear garden in lawn, with paved patio area.
- Excellent access to many leading schools including Ballyholme Primary School, and St Columbanus' College.
- Popular recreational amenities including Bloomfield Shopping Centre and Ballyholme Golf Club are situated only a short drive away.
- Easily accessible and convenient to the main road networks.
- Early viewing is essential, to fully appreciate what is on offer at this outstanding home.
This most attractive detached family home is located just off the ever-popular Ballymaconnell Road. Ideally situated a stone’s throw from Ballyholme beach and village. The property features a bright living room, and a large open plan kitchen to living and dining area, leading to private enclosed garden. The first floor is complimented with four well-presented bedrooms (Master with ensuite) and a family bathroom suite. Externally, this fine home benefits from an enclosed rear garden, ideal for entertaining, relaxing, or letting children play safely, and a private enclosed front garden in lawn. Within close proximity of Ballyholme beach (500m walk), the village, schools and the ring roads for the city bound commuter. Overall, a superb home in an excellent location. Viewing is by private appointment and is highly recommended.
Ground Floor:
Composite double glazed front door leading to...
RECEPTION HALL:
Wood effect tiled flooring.
LIVING ROOM:
4.8m x 3.06m (15' 9" x 10' 0")
Low voltage spotlights.
KITCHEN/LIVING/DINING AREA:
6.4m x 5.76m (20' 12" x 18' 11")
Range of high to low-level gloss units, quartz work surfaces, 1.5 stainless steel sink unit with mixer taps, integrated grill, and conventional oven, 4 ring gas hob, integrated fridge-freezer, integrated dishwasher, partially tiled walls, wood effect tiled floor, uPVC double glazed French doors and side panels to patio and garden, built-in breakfast bar, low-voltage spotlights.
UTILITY ROOM:
2.76m x 1.94m (9' 1" x 6' 4")
Plumbed for washing machine, space for tumble dryer, built in high and low-level units, uPVC double glazed door to garden.
CLOAKROOM:
1.99m x 1.64m (6' 6" x 5' 5")
Low flush W/C, wash hand basin with chrome mixer taps and tiled splashback, chrome heated towel radiator, extractor fan, wood effect tiled floor. Understairs storage, access to electrics.
First Floor:
BEDROOM (1):
3.42m x 3.07m (11' 3" x 10' 1")
ENSUITE SHOWER ROOM:
White suite comprising low flush W/C, wash hand basin, tiled shower enclosure with rainfall shower attachment, wood effect tiled floor, partially tiled walls, extractor fan, chrome heated towel rail, low voltage spotlights.
BEDROOM (2):
3.45m x 3.3m (11' 4" x 10' 10")
BEDROOM (3):
3.24m x 2.41m (10' 8" x 7' 11")
BEDROOM (4):
3.3m x 2.3m (10' 10" x 7' 7")
BATHROOM:
3.3m x 2.3m (10' 10" x 7' 7")
Contemporary white suite comprising low flush W/C, wash hand basin, free standing bath with rainfall shower attachment, tiled floor, extractor fan, low voltage spotlights.
LANDING:
Access to roof space.
Ground Floor:
OUTSIDE:
Private and fully enclosed side and rear garden in lawn, excellent paved patio area, outside light. Front garden in lawn, parking to rear. Outside tap.
LOCATION:
Heading along Ballymaconnell Road in the direction of Groomsport Road, Ballymaconnell Mews is on your left-hand side.


