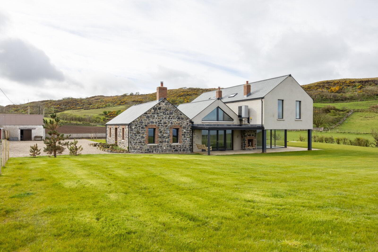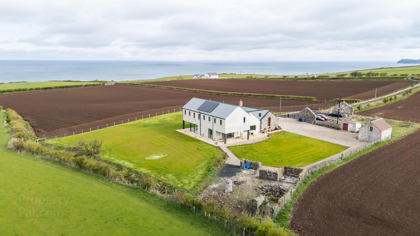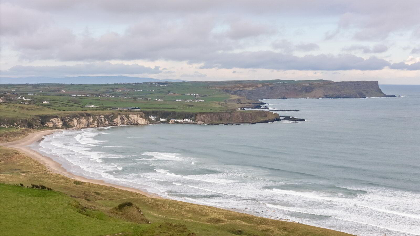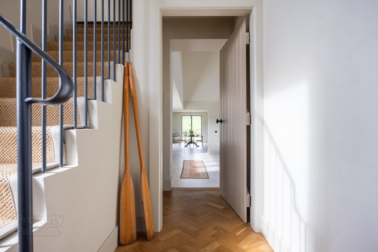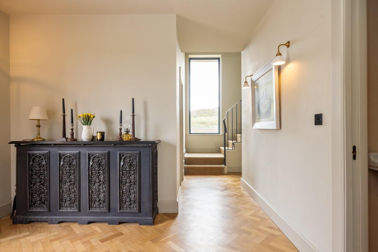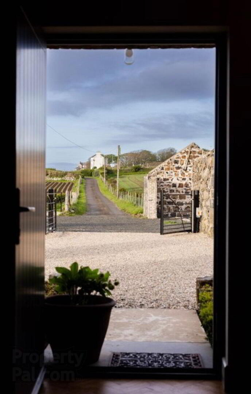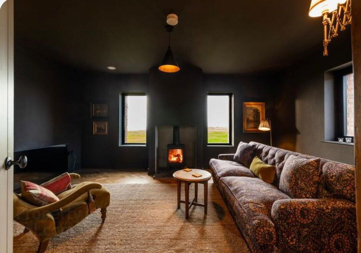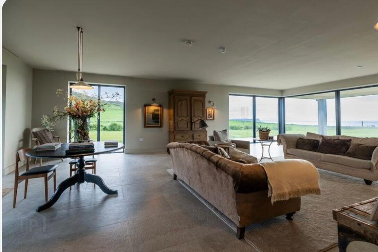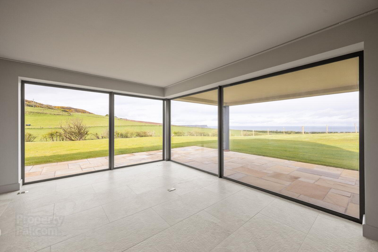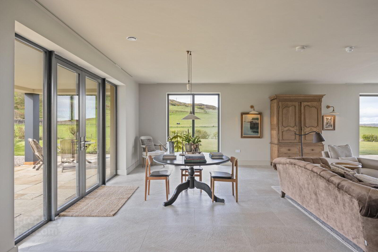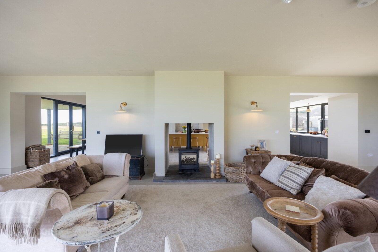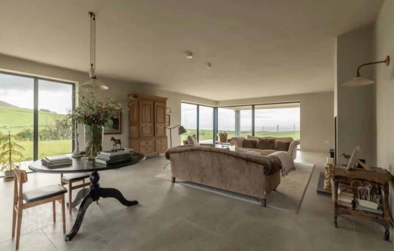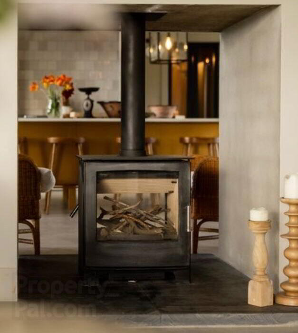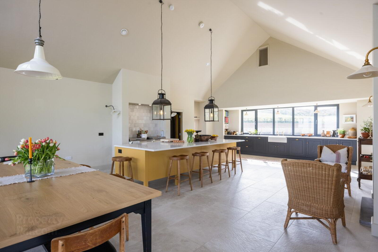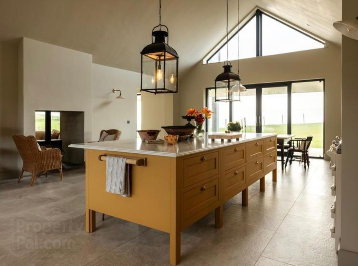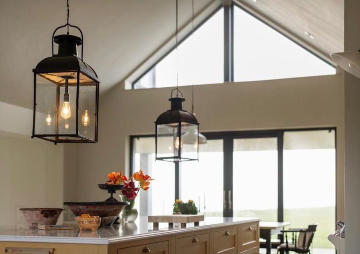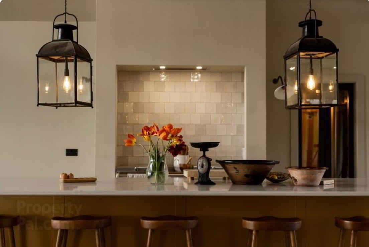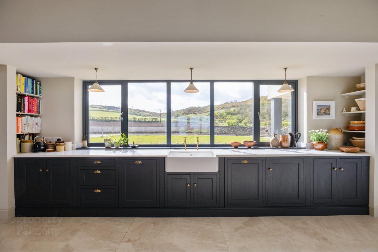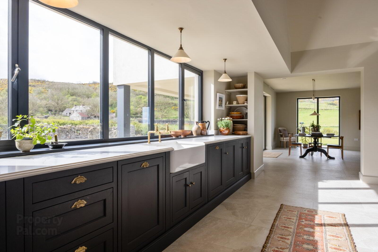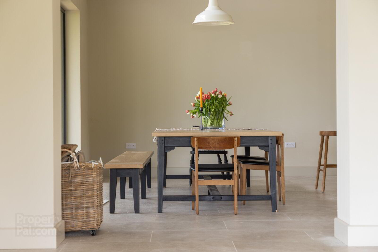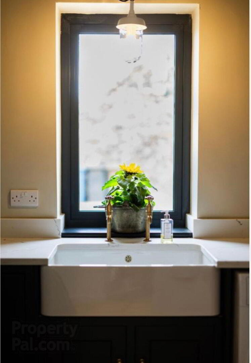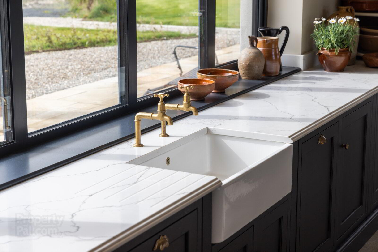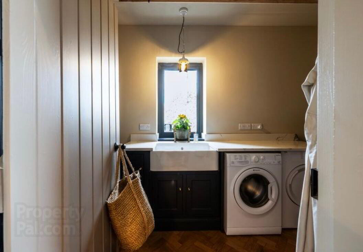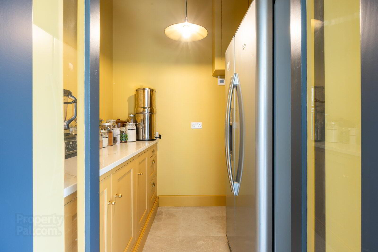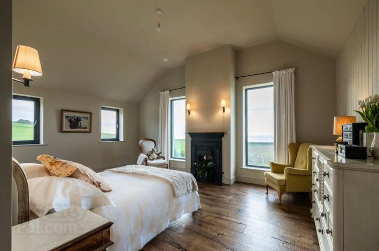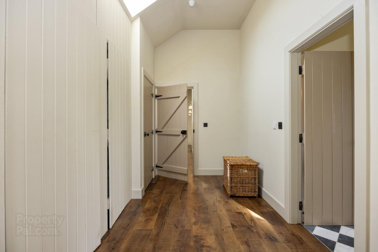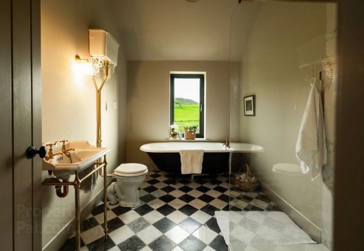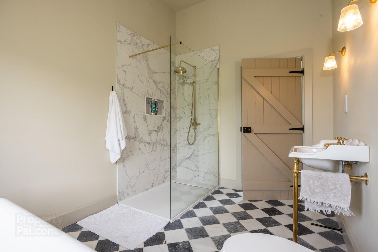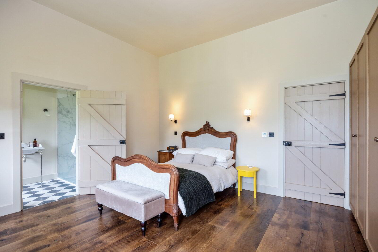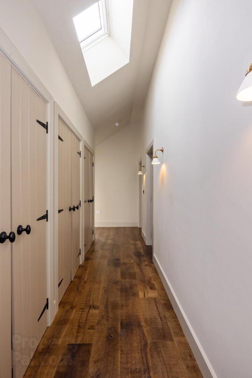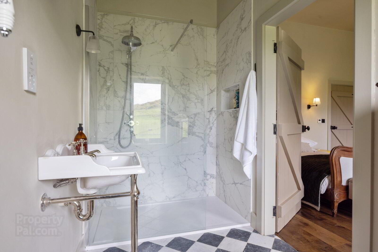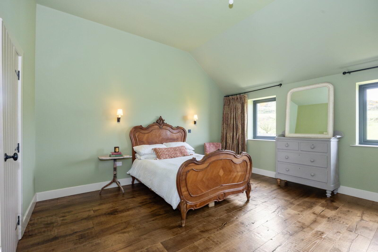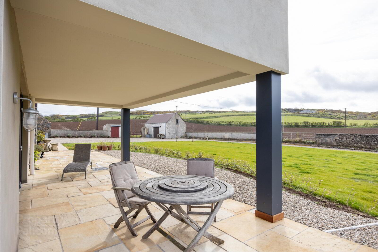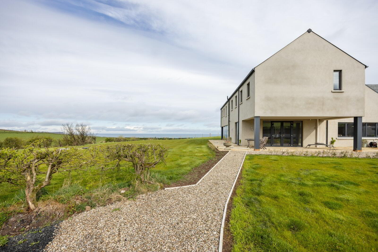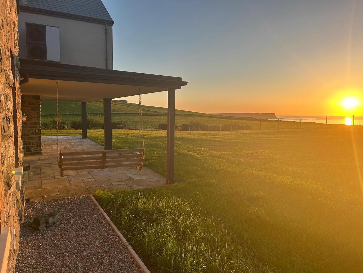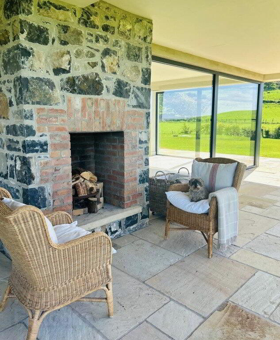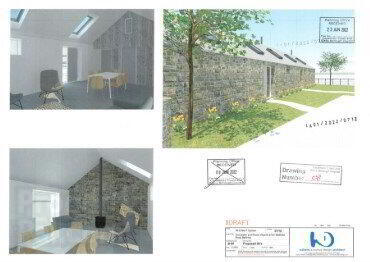1 Ballinlea Road,
Ballintoy, Ballycastle, BT54 6NQ
3 Bed Detached House
Asking Price £1,100,000
3 Bedrooms
3 Bathrooms
Property Overview
Status
For Sale
Style
Detached House
Bedrooms
3
Bathrooms
3
Property Features
Tenure
Not Provided
Heating
Oil
Property Financials
Price
Asking Price £1,100,000
Stamp Duty
Rates
£3,682.80 pa*¹
Typical Mortgage
Legal Calculator
In partnership with Millar McCall Wylie
Property Engagement
Views Last 7 Days
1,297
Views Last 30 Days
5,967
Views All Time
98,167
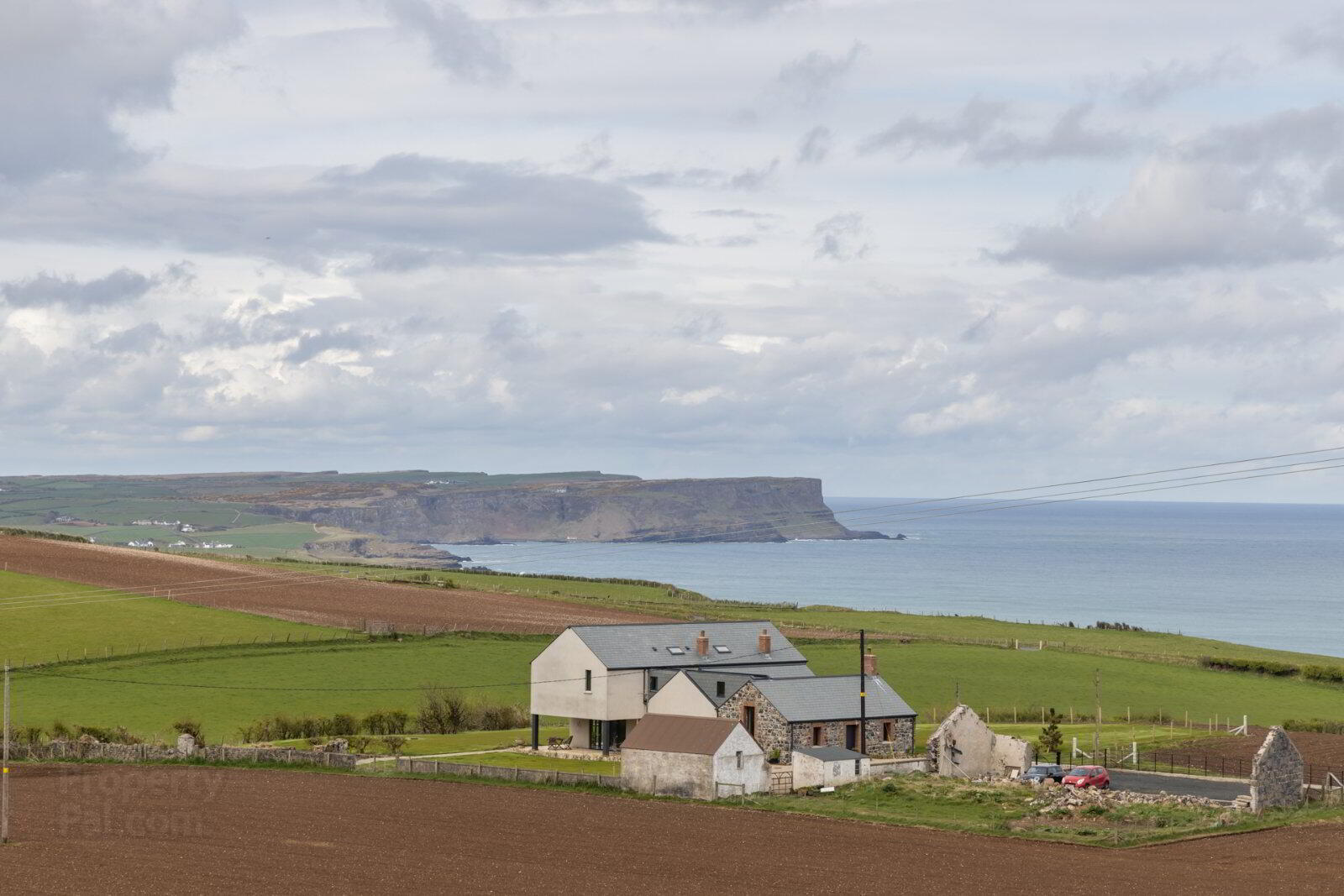
Additional Information
- Magnificent Recently Constructed Detached Family Home extending to 3500 sq ft
- Exceptional Standard of Finish and Specification Throughout
- Three Generous Bedrooms all with Luxury Ensuite Shower Rooms
- Modern Fully Fitted Kitchen open to Dining Area
- Living Room and Family Room [ Potential 4th Bedroom ]
- Utility Room and Pantry
- Cloakroom [ Potential Downstairs Shower Room]
- Beautiful Site extending to 1 acre with panoramic views over Whitepark Bay and Irish Sea
- Planning for additional 3 bedroom cottage
- Magnificent Sought After Coastal Location close to all of the areas local attractions
- Heat Recovery and Beam Vacuum
- Wrought Iron Electric Gates
- Solar Panels
- Air Source Heat Pumps
- Viewing Strongly Recommended and By Private Appointment
- Entrance Hall
- Reclaimed parquet flooring from Wilsons Yard
- Downstairs WC
- Sitting Room
- 5.91m x 4.48m (19'5" x 14'8")
Reclaimed parquet flooring from Wilsons Yard, multi fuel burning stove - Utility Room
- 3.51m x 2.13m (11'6" x 7'0")
Low level units, recess for American Style Fridge freezer - Kitchen/Dining Area
- 10.8m x 6.17m (35'5" x 20'3")
Range of units and high quality appliances, Belfast Sink, central island unit, tiled floor - Pantry
- 2.40m x 2.09m (7'10" x 6'10")
- Living Room
- 7.21m x 6.73m (23'8" x 22'1")
- First Floor Landing
- Bedroom 1
- 5.92m x 4.30m (19'5" x 14'1")
- Walk in wardrobe
- 4.10m x 2.22m (13'5" x 7'3")
- Bathroom
- 3.48m x 2.34m (11'5" x 7'8")
Wilsons Antique Free standing bath, high flush WC, wash hand basin, marble tiled floor - Bedroom 2
- 4.71m x 4.47m (15'5" x 14'8")
- Ensuite
- 3.48m x 1.66m (11'5" x 5'5")
Walk in shower enclosure, WC and wash hand basin - Bedroom 3
- 4.47m x 4.38m (14'8" x 14'4")
- Ensuite
- 3.17m x 1.83m (10'5" x 6'0")
Walk in shower enclosure, WC and wash hand basin


