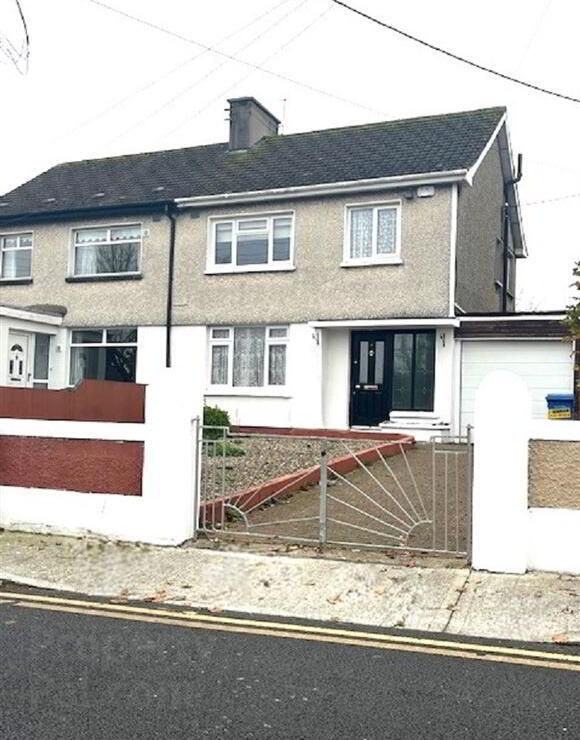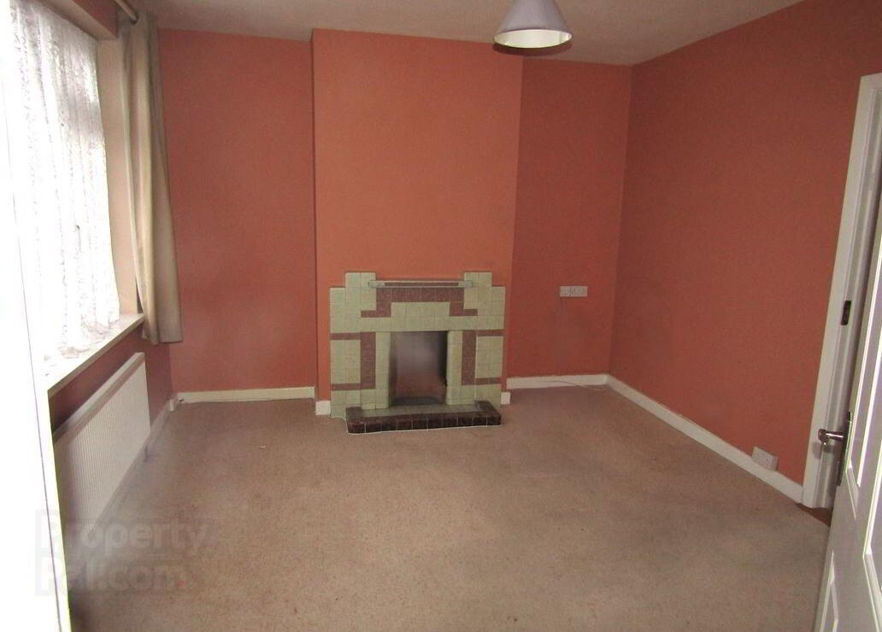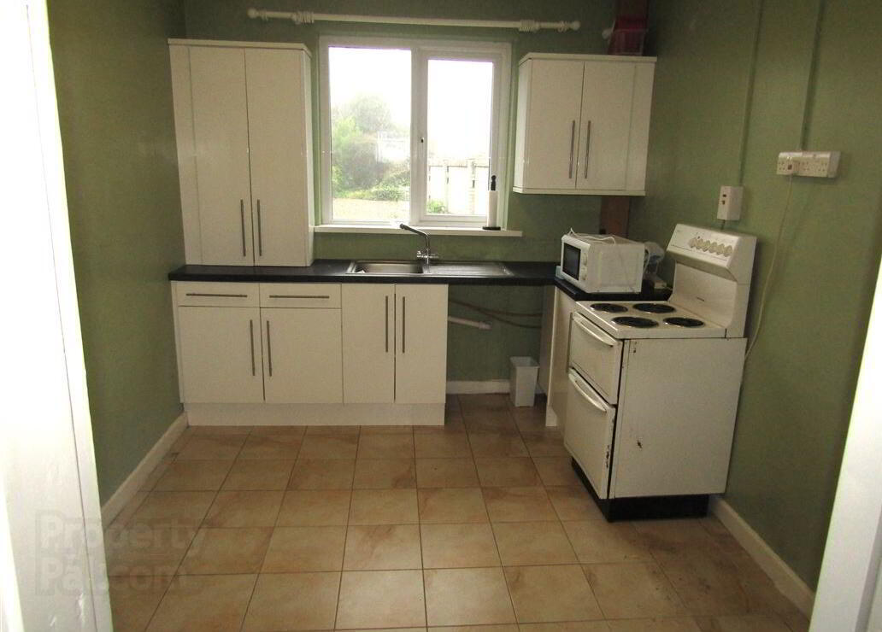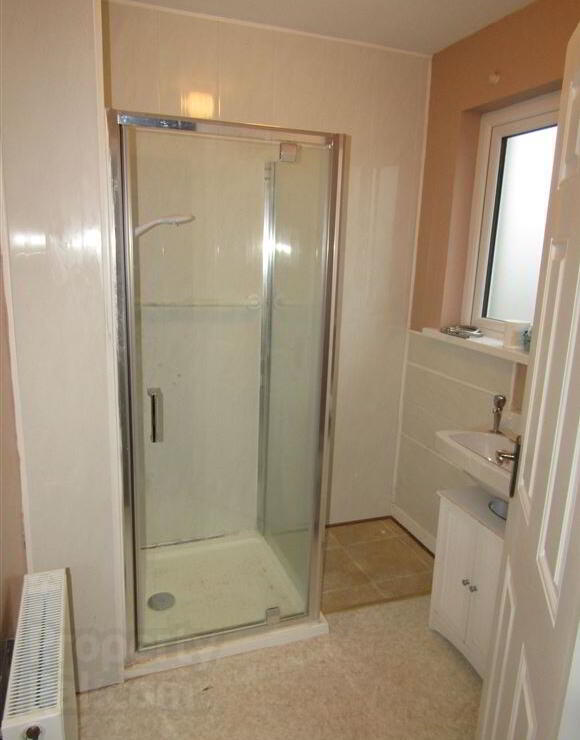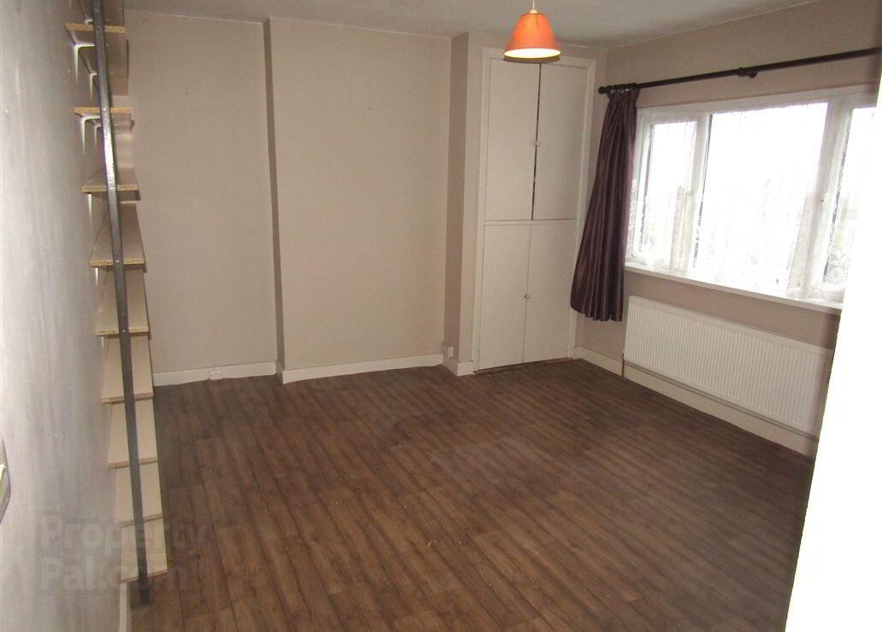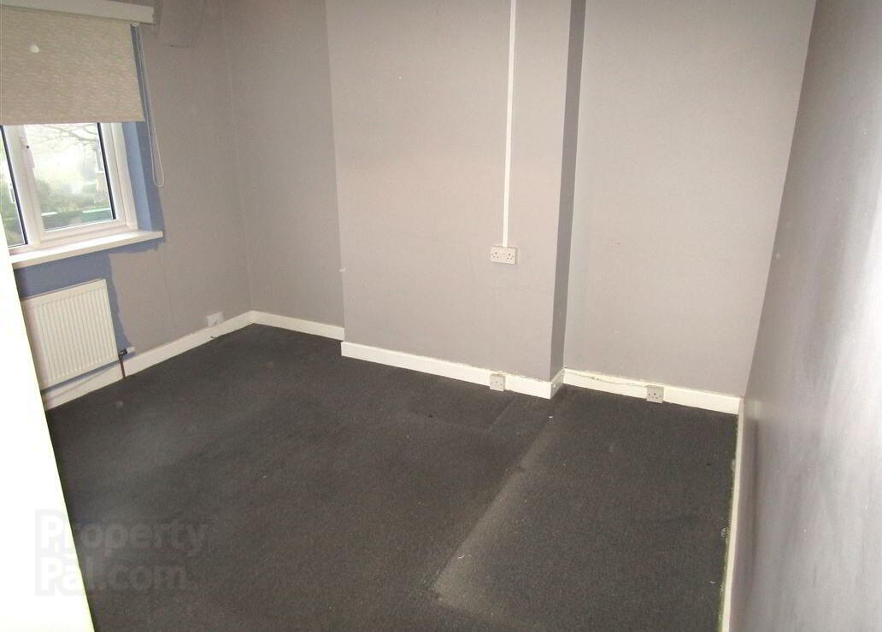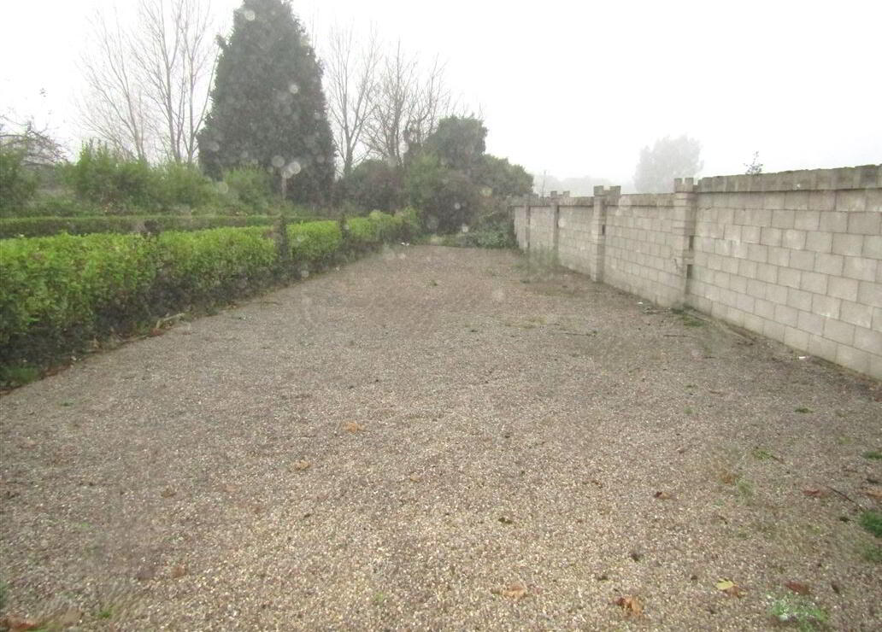1 Avondale Drive,
Greystones, Limerick City, V94XH34
3 Bed Semi-detached House
Sale agreed
3 Bedrooms
Property Overview
Status
Sale Agreed
Style
Semi-detached House
Bedrooms
3
Property Features
Tenure
Not Provided
Energy Rating

Property Financials
Price
Last listed at €350,000
Property Engagement
Views Last 7 Days
24
Views Last 30 Days
74
Views All Time
676
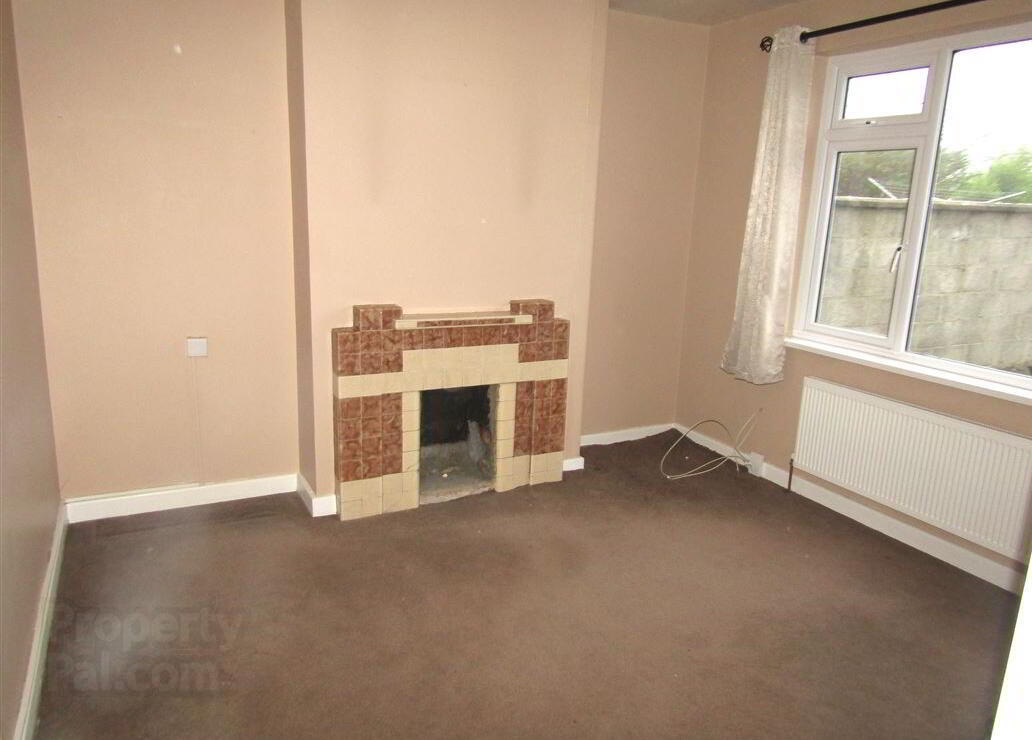
Features
- Semi detached Gas fired central heating Double glazed windows Modern fitted kitchen Westerly facing large rear garden Off street parking Garage Adjacent to TUS, Thomond Park, The Gaelic Grounds and Jetland Shopping Centre
Property Partners de Courcy O Dwyer are delighted to present for sale this well located family home in a mature residential suburb of Limerick city close to a host of amenities to include TUS, Thomond Park, The Gaelic Grounds, Jetland Shopping Centre and just a short stroll from the city centre.
The spacious accommodation comprises of entrance hall, living room, family room, kitchen / breakfast room, three bedrooms, shower room and garage.
Outside the property benefits from a westerly facing long rear garden and a walled front garden with off street parking.
A viewing of this property is highly recommended.
Room Details
Entrance Hall - m x m
Black composite entrance door with frosted and leaded glass panel insets.
Living Room - m x m
Tiled fireplace. TV point.
Family Room - m x m
Tiled fireplace. TV point.
Kitchen / Breakfast Room - m x m
Modern fitted kitchen with array of eye and floor level units. Single drainer stainless steel sink unit with mixer tap. Tiled floor. Pantry Unit.
Garage - m x m
Up and over aluminium door.
Upstairs - m x m
Landing
Shower Room - m x m
Tiled shower cubicle with Triton T90 SR electric shower. W.C. Wash hand basin.
Bedroom 1 - m x m
Bedroom 2 - m x m
Bedroom 3 - m x m
Outside - m x m
Westerly facing walled and hedged rear garden which is fully gravelled and maintenance free. Walled and gated front garden with cobblelock drive.
Directions
Google Map: V94XH34

