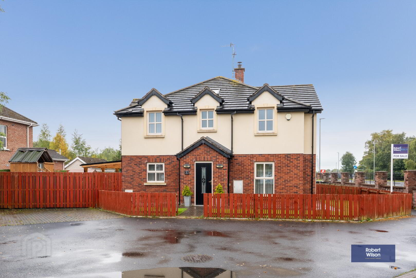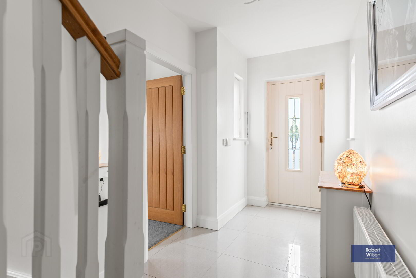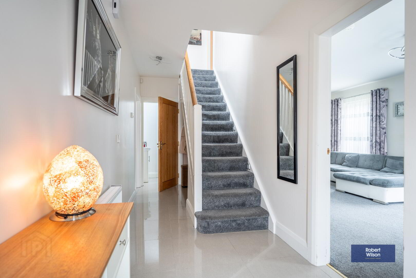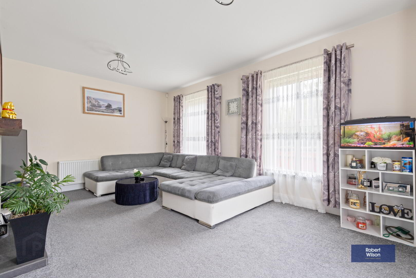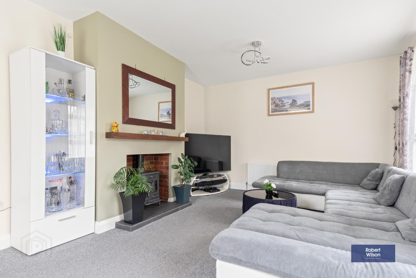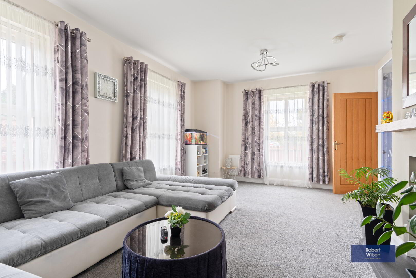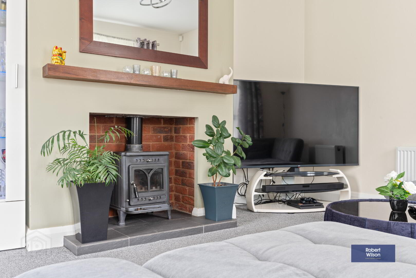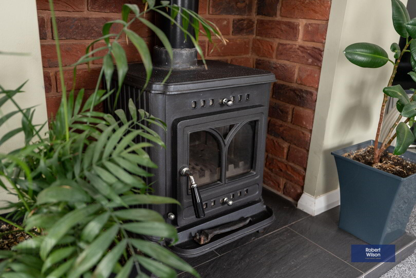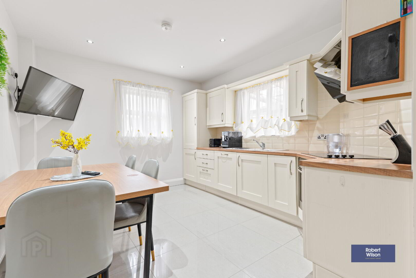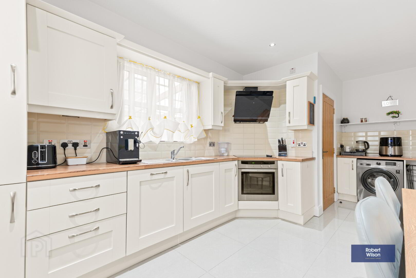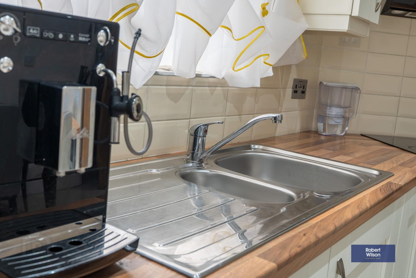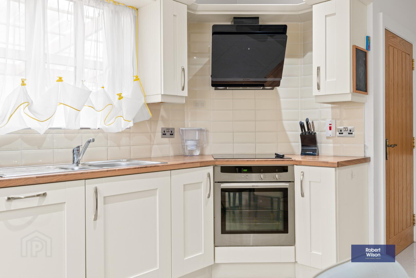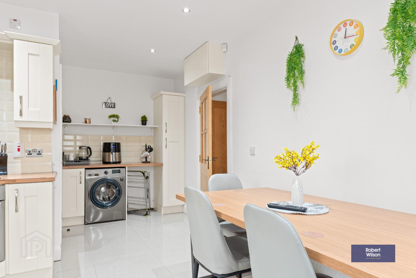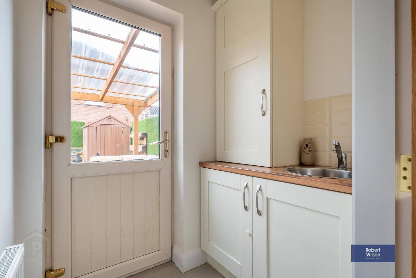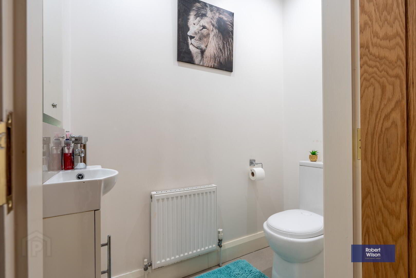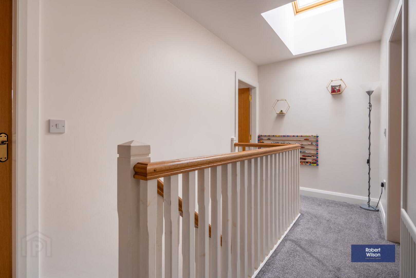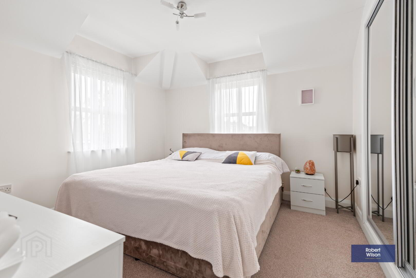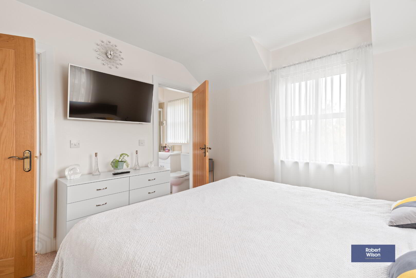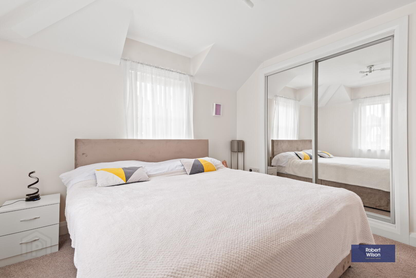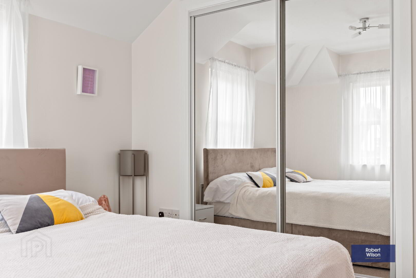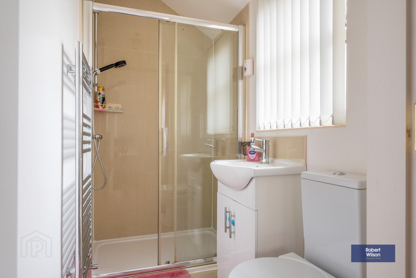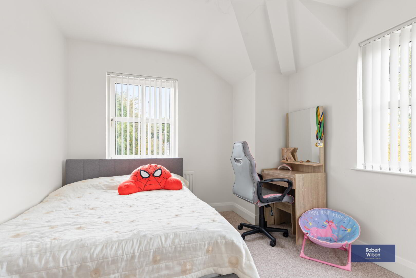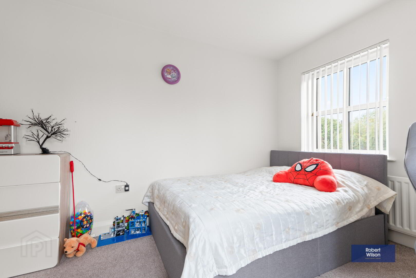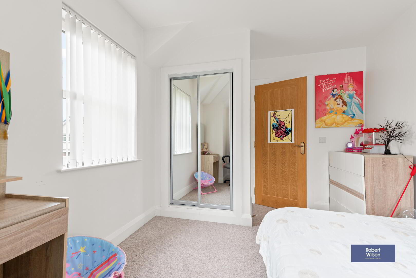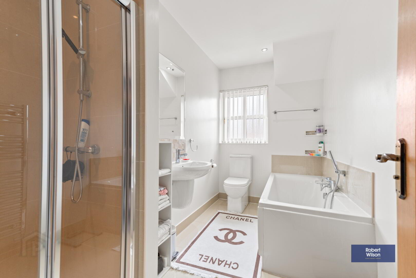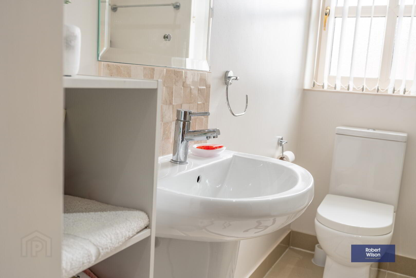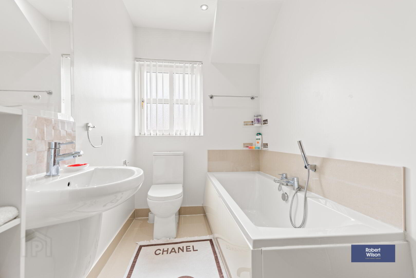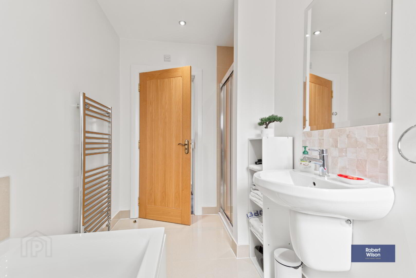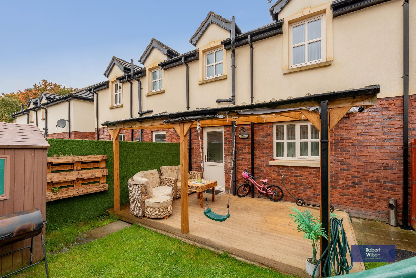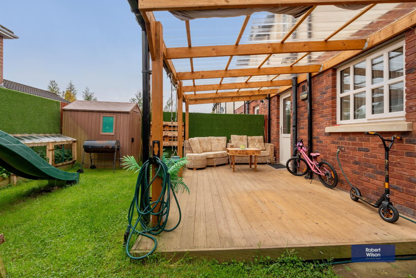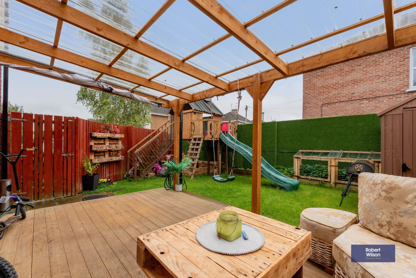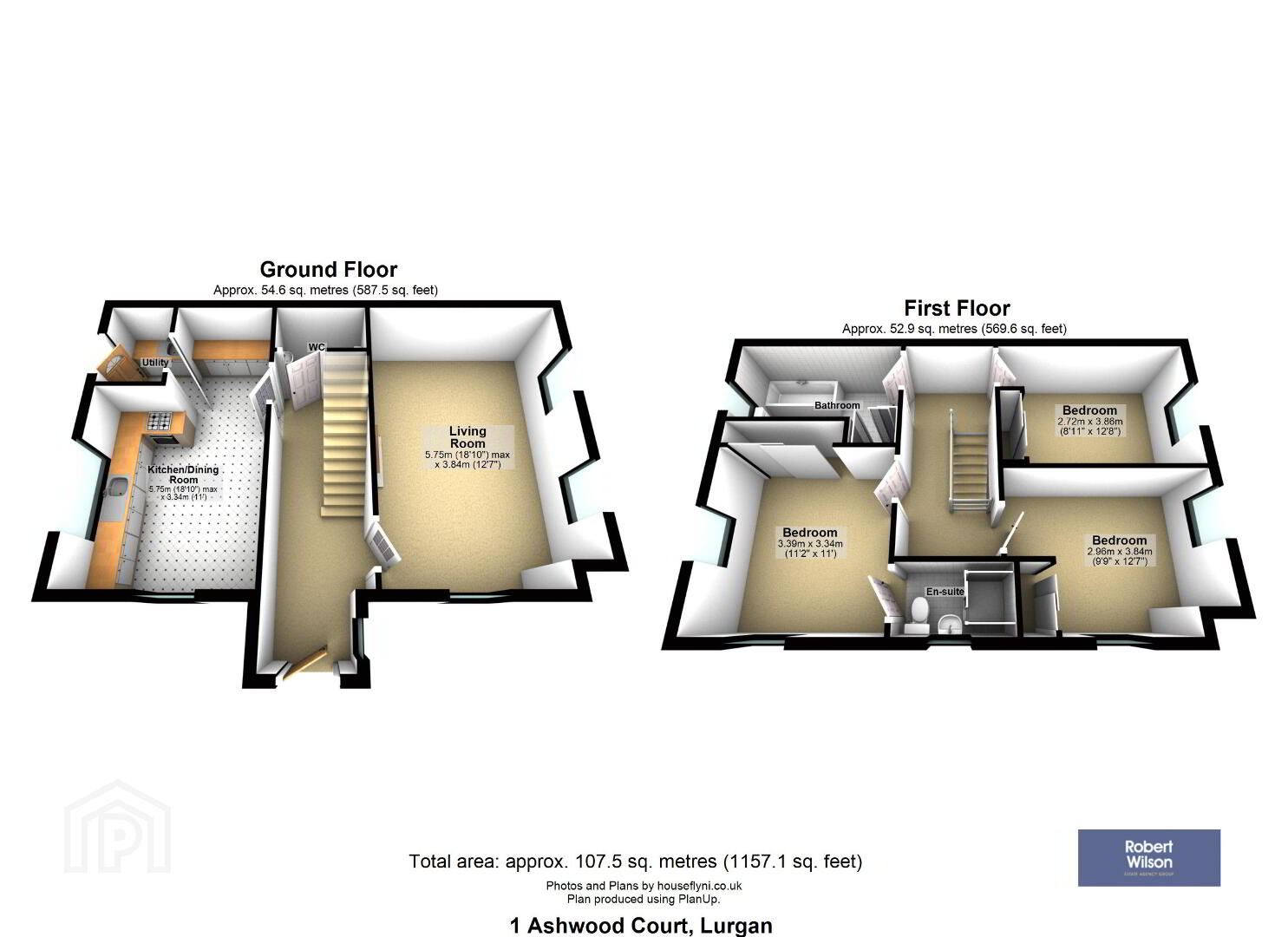1 Ashwood Court,
Lurgan, Craigavon, BT66 8FG
3 Bed semi detached
Offers Over £230,000
3 Bedrooms
3 Bathrooms
1 Reception
Property Overview
Status
For Sale
Style
Semi-detached House
Bedrooms
3
Bathrooms
3
Receptions
1
Property Features
Size
108 sq m (1,162.5 sq ft)
Tenure
Not Provided
Energy Rating
Heating
Gas
Broadband Speed
*³
Property Financials
Price
Offers Over £230,000
Stamp Duty
Rates
£1,108.70 pa*¹
Typical Mortgage
Legal Calculator
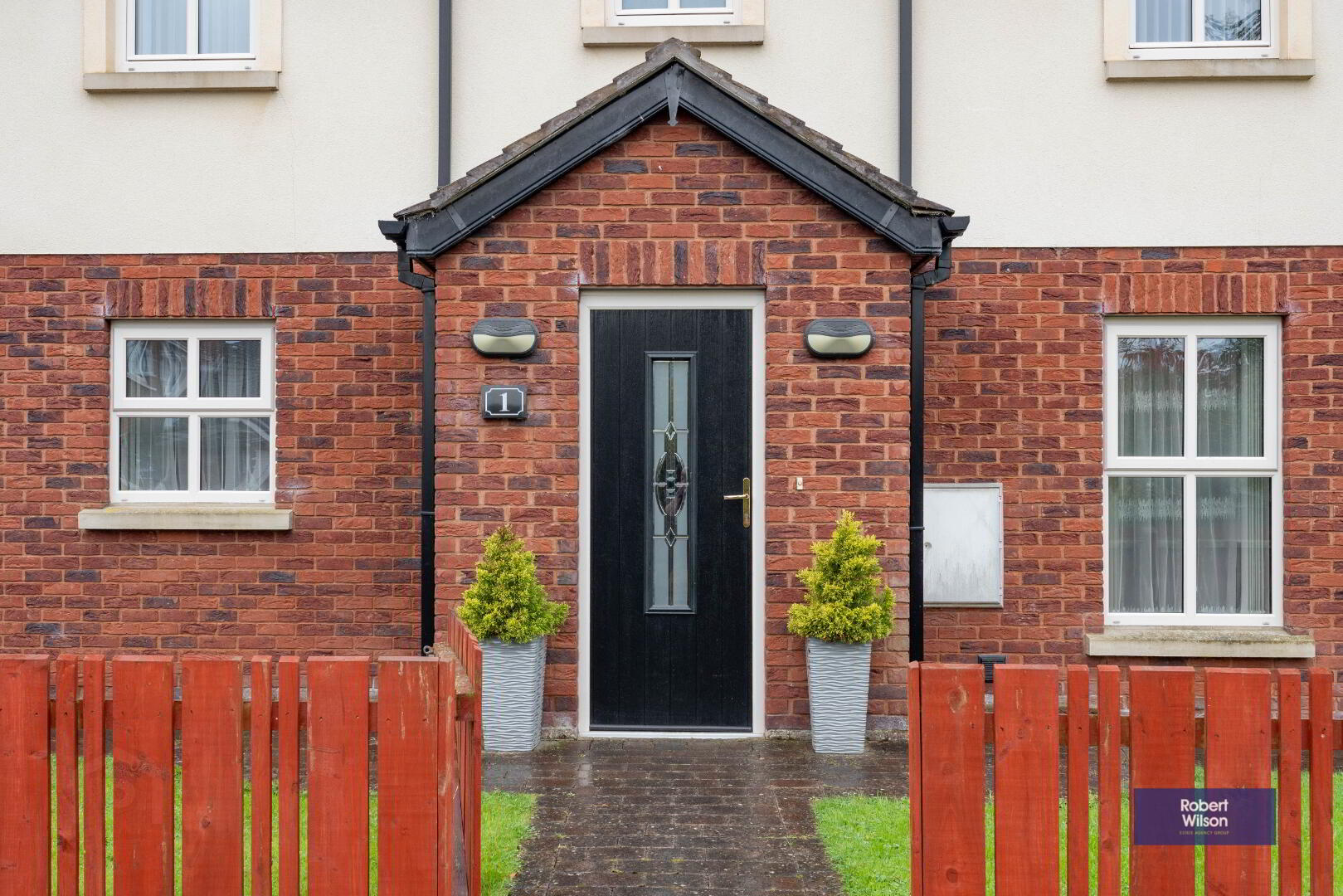
Nestled in a sought-after location, this beautifully presented three-bedroom home combines modern comfort with stylish design. The property boasts a master bedroom with ensuite, complemented by two additional bathrooms, offering excellent convenience for family living.
The heart of the home features a spacious lounge with a multi-fuel stove, perfect for cozy evenings, alongside a shaker-style kitchen and utility room designed with both function and charm in mind. Natural light floods the property, enhanced by a striking skylight on the landing, triple-glazed windows, and the efficiency of gas central heating.
Externally, the home is equally impressive with a fully enclosed rear garden, complete with a built-in terrace, decking area, and a delightful playhouse—ideal for entertaining or family relaxation.
This property offers a rare opportunity to secure a stylish, well-finished home in an excellent location.
Modern 3-bedroom semi-detached house in a desirable
location
Bright and spacious living room with multi-fuel stove
Master bedroom with ensuite plus two additional
bathrooms
Stylish family bathroom with four-piece suite
Efficient gas central heating system
High-quality uPVC triple-glazed windows and composite
front door
Fully enclosed rear garden with terrace, decking, and
playhouse
Solid Oak doors throughout
Brick paviour driveway suitable for 2 cars
Ground Floor
Entrance Hall
Composite front door with centre glazed panel, 2 side lights, tiled floor, top vented radiator, stairs to first floor.
Lounge
Multi fuel stove, brick inset, slate tiled hearth, beam mantle over, 2 top vented radiators.
WC
.96m x 1.8m (3' 2" x 5' 11") 2 piece white suite comprising, low flush WC, vanity incorporated wash hand basin, tiled floor, part tiled walls, extractor fan, recessed lights.
Kitchen
Range of high & low level, shaker style units with laminate work tops, 1.5 stainless steel sink unit with mixer tap, integrated single oven with electric hob & wall mounted extractor fan over, integrated dishwasher & fridge freezer, space for washing machine & tumble dryer, tiled floor & part tiled walls, recessed lights, solid oak door with glass panel.
Utility
1.76m x 1.38m (5' 9" x 4' 6") Stainless steel sink with mixer tap, range of high & low level shaker style units, tiled floor & part tiled walls, uPVC rear door.
First Floor
Landing
Skylight window, ventilation system, access to loft, single panel radiator.
Bedroom 1
Solid Oak door, built in slide robes, single panel radiator, carpet flooring.
Ensuite
1.2m x 1.34m (3' 11" x 4' 5") 3 piece white suite comprising, low flush WC, vanity incorporating wash hand basin, walk in shower cubicle. chrome heated towel rail, tiled floor, part tiled walls, recess lights, extractor fan.
Bedroom 2
Solid Oak door, built in slide robes, single panel radiator, carpet flooring.
Bedroom 3
Solid Oak door, built in slide robes, single panel radiator, carpet flooring.
Bathroom
1.69m x 3.30m (5' 7" x 10' 10") 4 piece white suite comprising, low flush WC, panel bath tub, wall mounted wash hand basin, walk in shower cubicle with thermostatic shower unit, panel bath with shower attachment over, chrome heated towel rail, recessed lights, tiled floor, part tiled walls, extractor fan.
Exterior
Gardens
Front & side gardens laid in lawn, with paved step to front door.
Rear garden laid in lawn, terrace with decking, roof & water drainage system, playhouse, garden shed, outside tap, fully enclosed with timber fencing.


