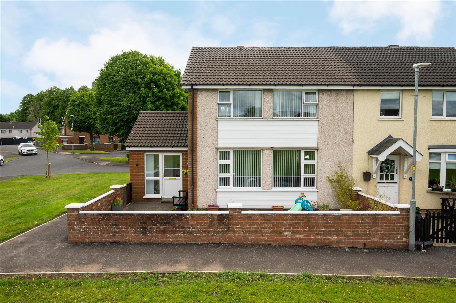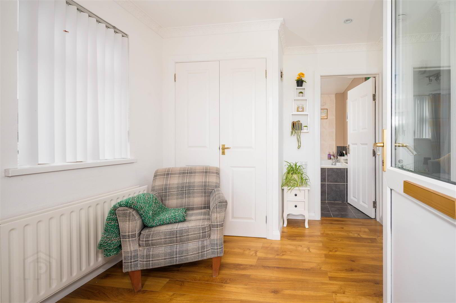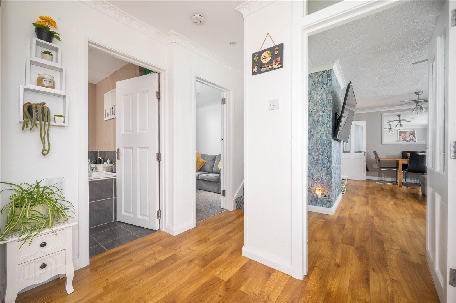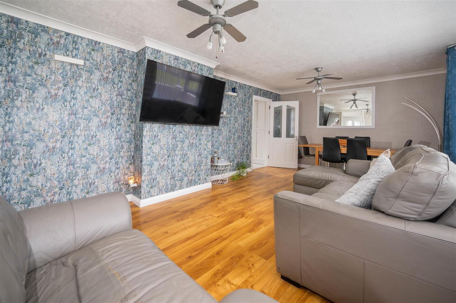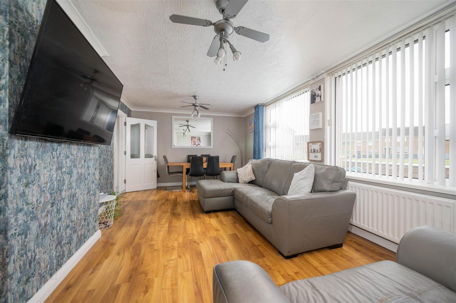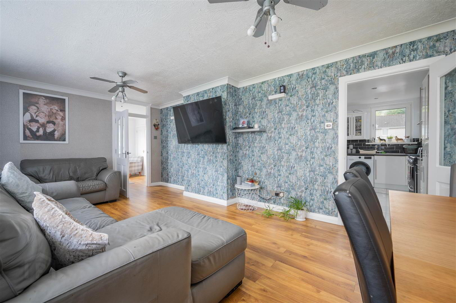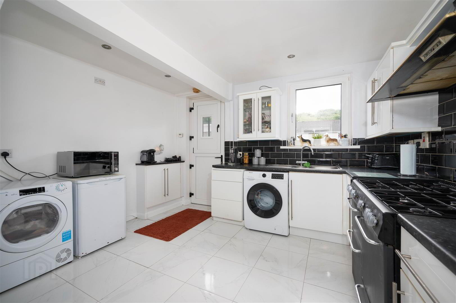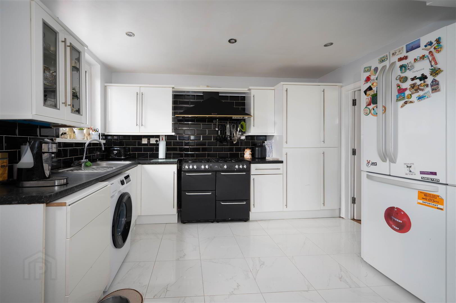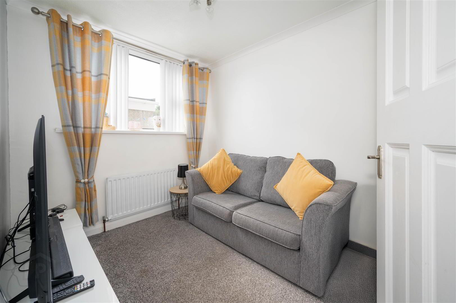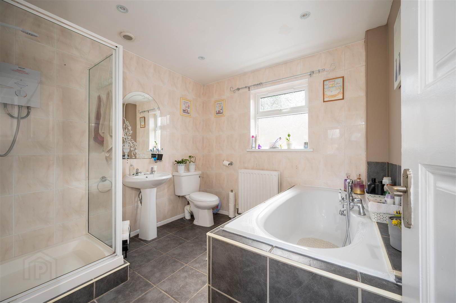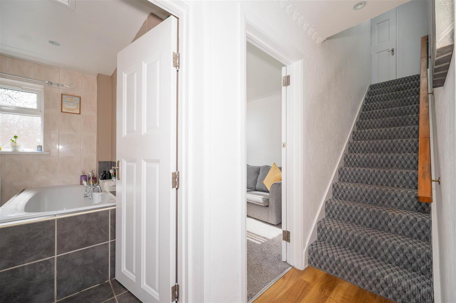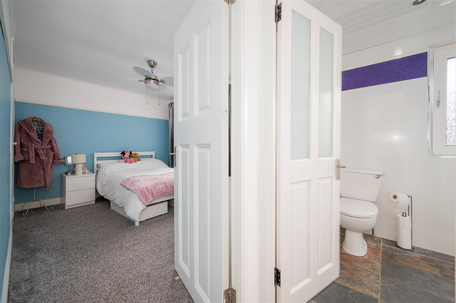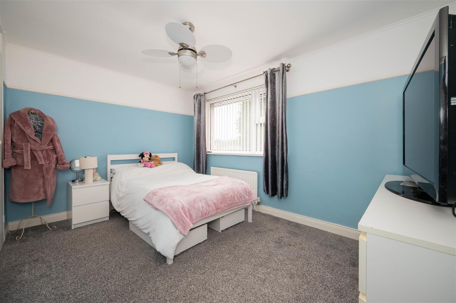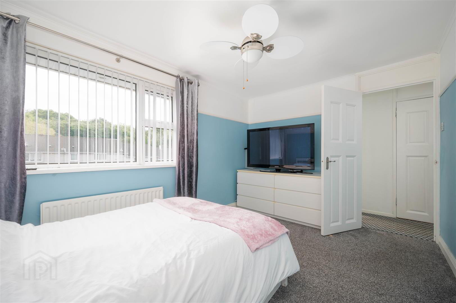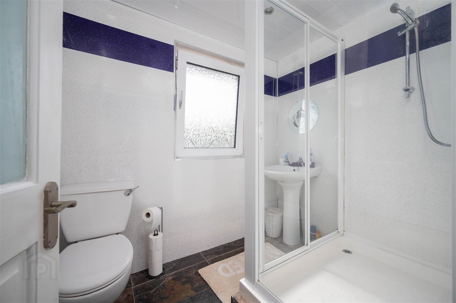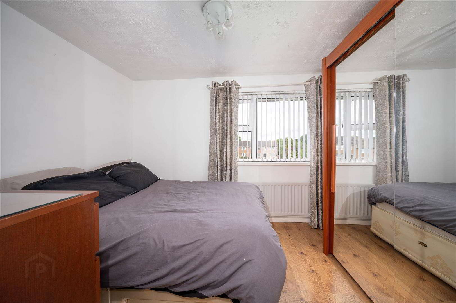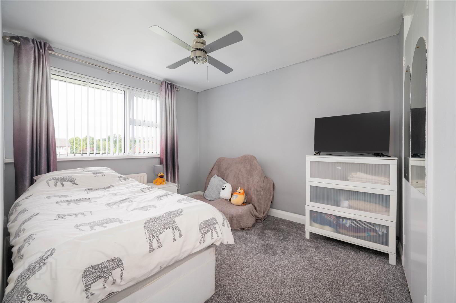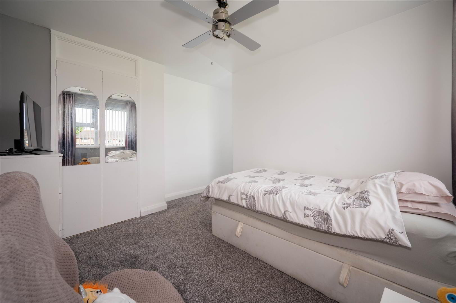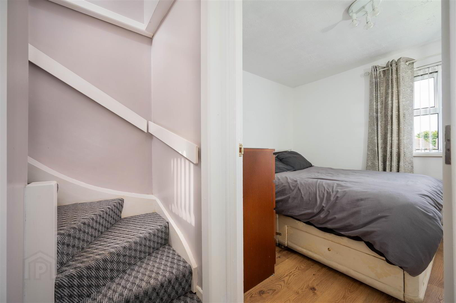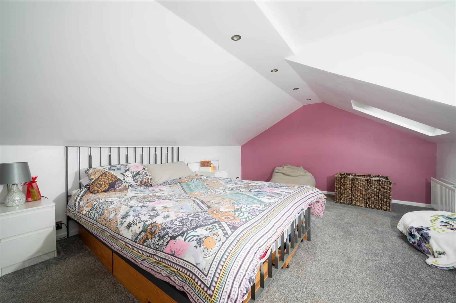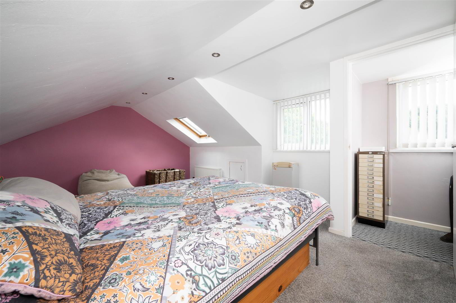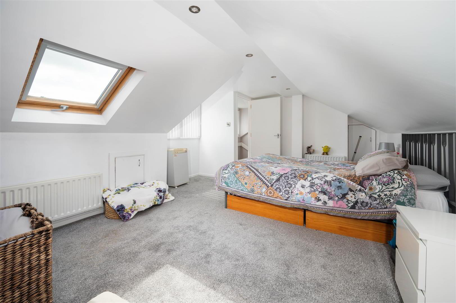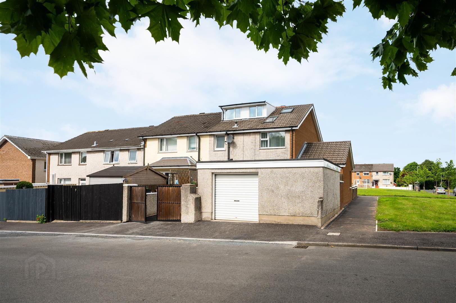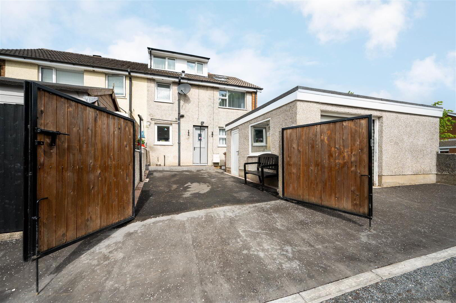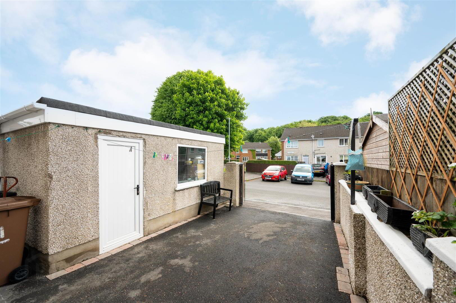1 Altnacreeva Close,
Belfast, BT8 8HE
4 Bed End-terrace House
Sale agreed
4 Bedrooms
2 Receptions
Property Overview
Status
Sale Agreed
Style
End-terrace House
Bedrooms
4
Receptions
2
Property Features
Tenure
Not Provided
Energy Rating
Heating
Gas
Broadband
*³
Property Financials
Price
Last listed at Offers Over £170,000
Rates
£935.32 pa*¹
Property Engagement
Views Last 7 Days
33
Views Last 30 Days
254
Views All Time
4,322
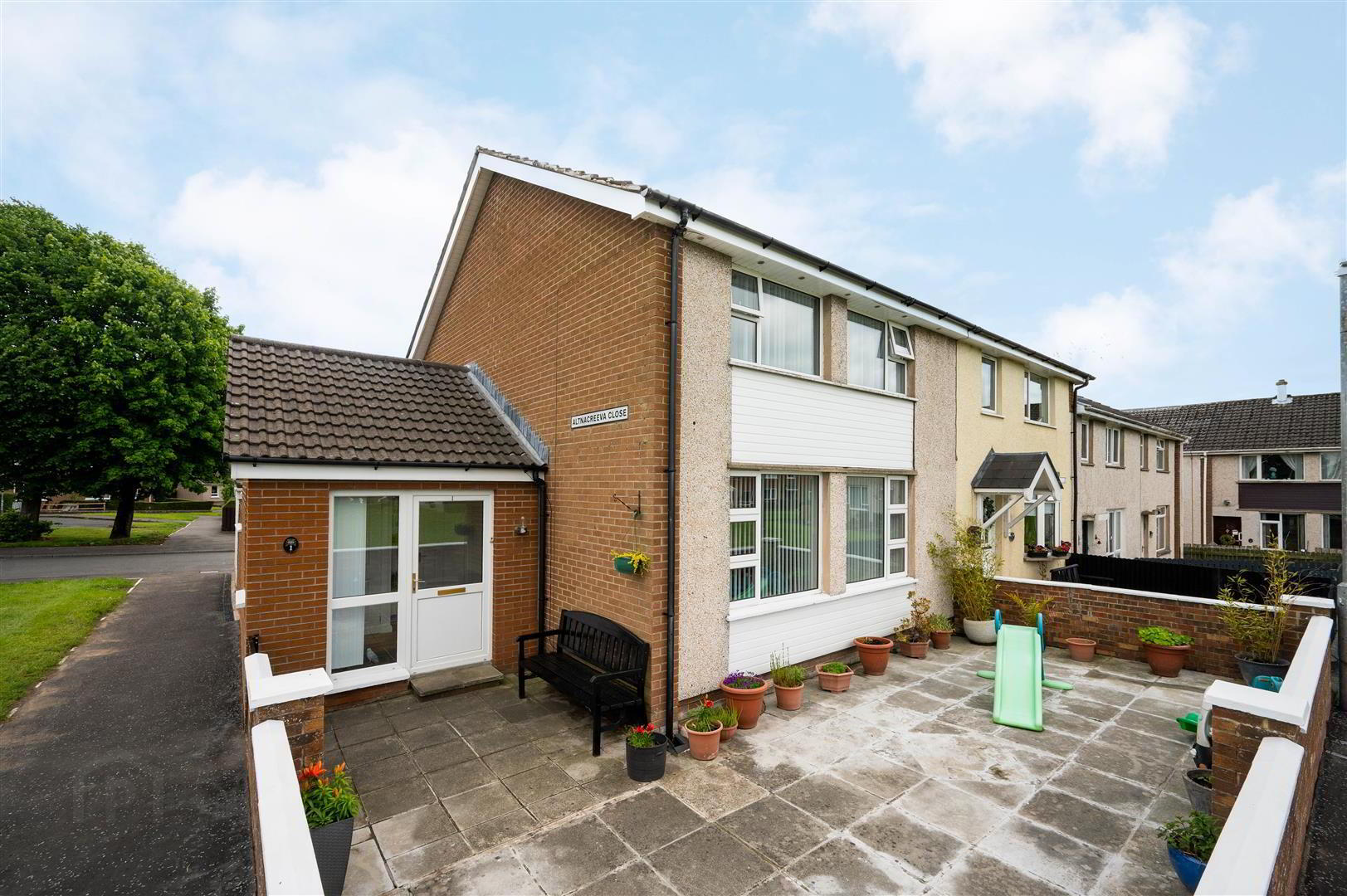
Additional Information
- Extended and Spacious End-Terrace Property Located in the Ever-Popular Belvoir Area of South Belfast
- Well Presented Throughout
- Front Lounge Open to Dining Room
- Separate Family Room / Study
- Modern Fitted Kitchen with Excellent Storage
- Ground Floor Bathroom with White Suite
- Four Well Proportioned Bedrooms over Two Floors
- Shower Room with White Suite
- Open Paved Front Garden and Enclosed Paved Rear Garden with Double Gates
- Detached Garage with Roller Shutter Door
- Gas Fired Central Heating
- UPVC Double Glazing
- No Onward Chain
- Broadband Speed - Ultrafast
- Early Viewing Highly Recommended
In short, the property comprises of a spacious entrance hall, front lounge open to dining room, separate family room, modern fitted kitchen with excellent storage and a ground floor bathroom with white suite. To the first and second floors, there are four well-appointed bedrooms and an additional shower room with white suite. The property further benefits from UPVC double glazing and gas fired central heating.
Externally, the property benefits from a detached garage with roller shutter door. There are also paved front and rear areas with large double gates. There is also additional ample on street parking.
With so many sought-after attributes and in such a convenient location, we recommend internal viewing at your earliest convenience.
Entrance
- FRONT DOOR:
- Pvc double glazed front door and side light into spacious reception hall.
Ground Floor
- SPACIOUS RECEPTION HALL:
- Laminate wooden floor, storage cupboard.
- DOWNSTAIRS BATHROOM:
- White suite comprising panelled bath, telephone hand shower attachment, shower cubicle with electric shower, low flush wc, pedestal wash hand basin.
- SNUG:
- 2.72m x 2.36m (8' 11" x 7' 9")
Outlook to rear. - LOUNGE / DINING ROOM:
- 3.61m x 6.17m (11' 10" x 20' 3")
Wood laminate flooring. - KITCHEN:
- 3.76m x 3.89m (12' 4" x 12' 9")
Range of white high gloss high and low level units, laminate worktop, basin and a half stainless steel sink unit, range cooker space, extractor fan, fridge/freezer space, plumbed for washing machine, tumble dryer space, part tiled walls, tiled floor, Pvc double glazed stable back door. - STAIRS TO FIRST FLOOR LANDING:
First Floor
- SHOWER ROOM:
- White suite comprising Pvc panelled shower cubicle, thermostatic shower, pedestal wash hand basin, low flush wc, Pvc panelled walls.
- BEDROOM (2):
- 2.77m x 3.94m (9' 1" x 12' 11")
Measurements at widest points. Built in wardrobes. - BEDROOM (3):
- 2.67m x 3.43m (8' 9" x 11' 3")
Measurements at widest points. Wood laminate flooring. - BEDROOM (4):
- 3.63m x 2.64m (11' 11" x 8' 8")
Measurements at widest points. Built in wardrobe - STAIRS TO SECOND FLOOR LANDING:
Second Floor
- PRINCIPAL BEDROOM:
- 3.4m x 5.m (11' 2" x 16' 5")
Measurements at widest points. Eaves storage, velux window, recessed spotlights.
Outside
- OUTSIDE:
- Paved gardens to front and rear, double gates to rear, detached garage.
- GARAGE:
- 4.65m x 5.46m (15' 3" x 17' 11")
Roller shutter door, light, power, Worcester gas boiler.
Directions
Travelling along Milltown Road/A55 in the direction of Shaw's Bridge, take a left onto Milltown Hill then immediate left onto Ballycairn Drive. Turn right onto Altnacreeva Close and No 1 in first on the right, on the corner, facing out over the green.


