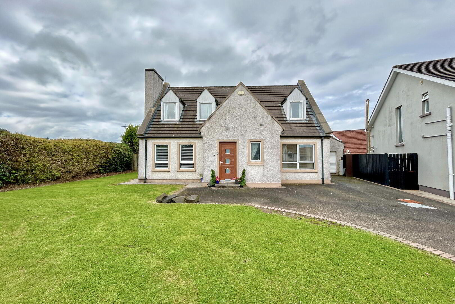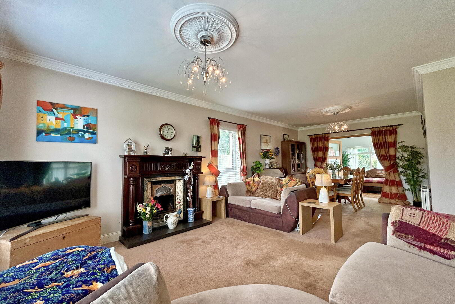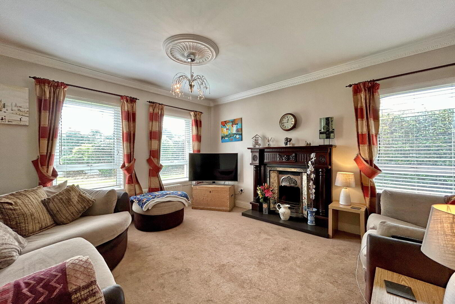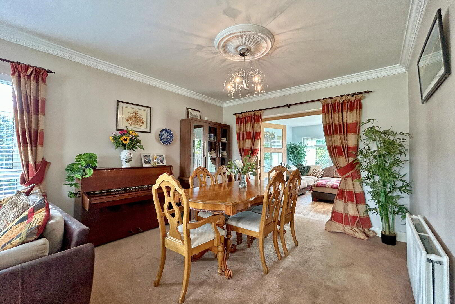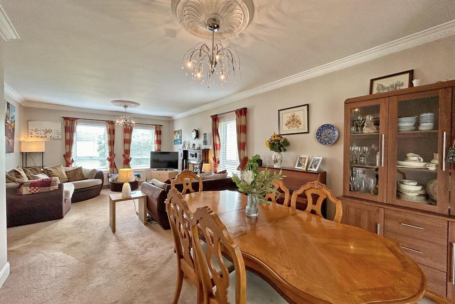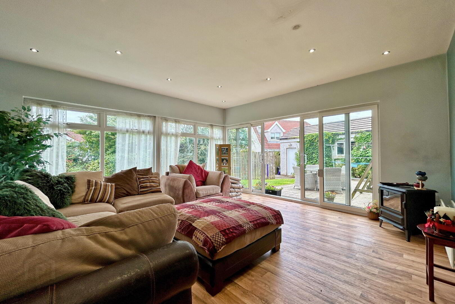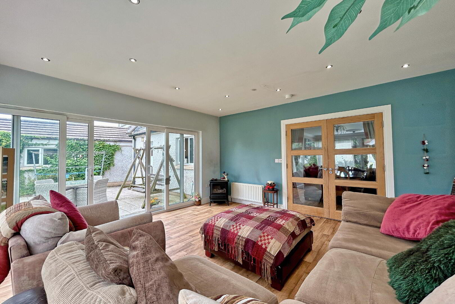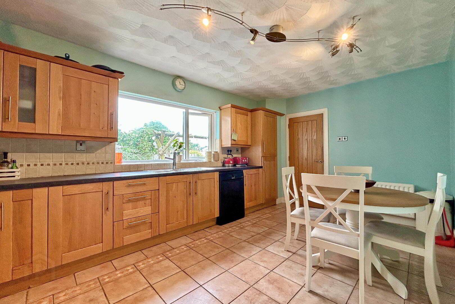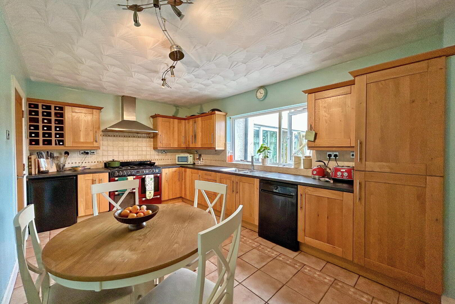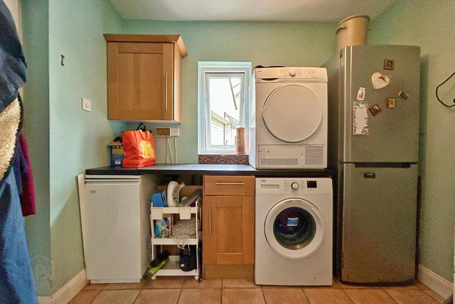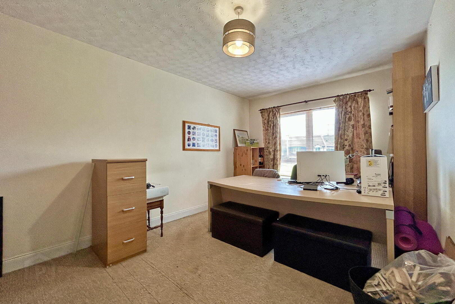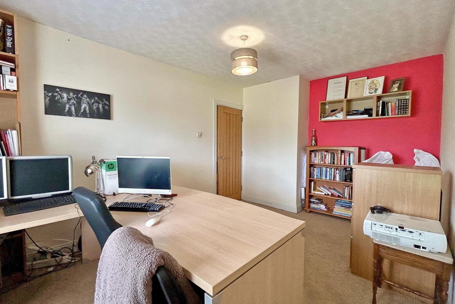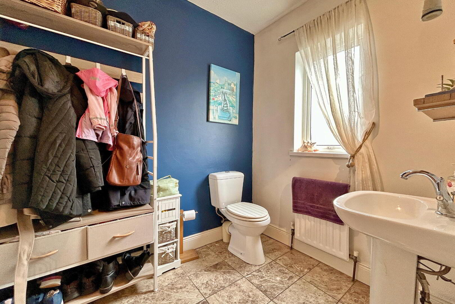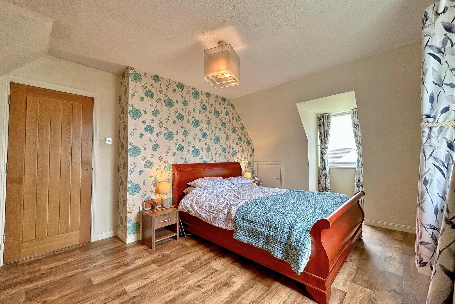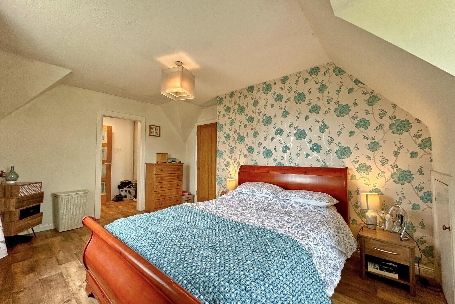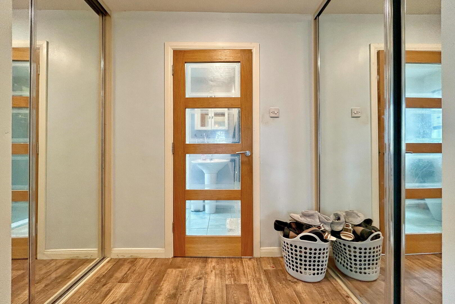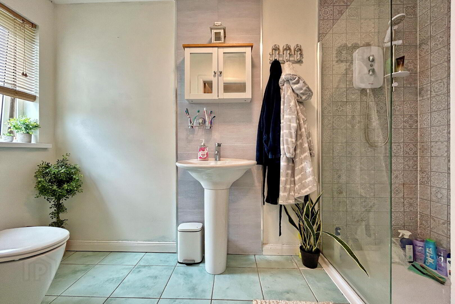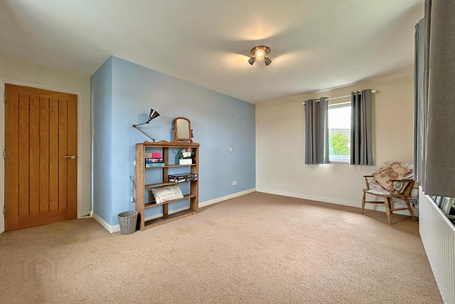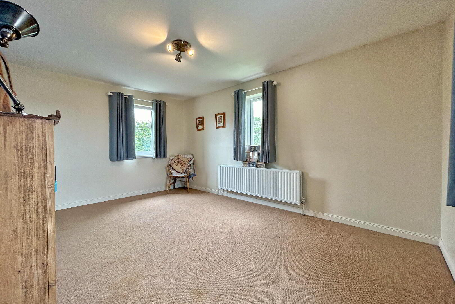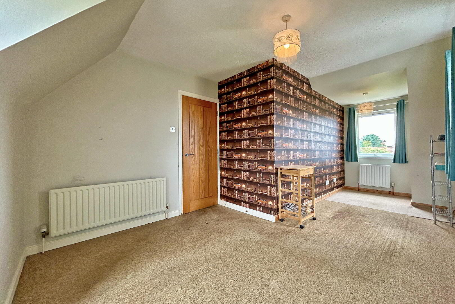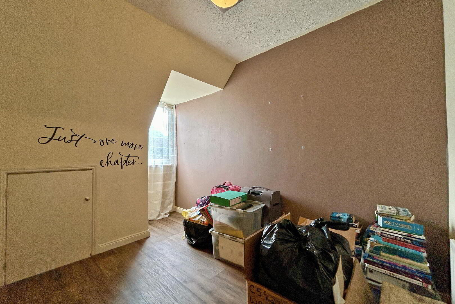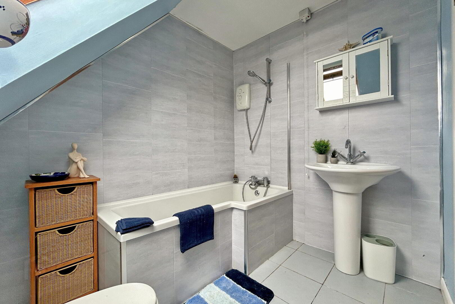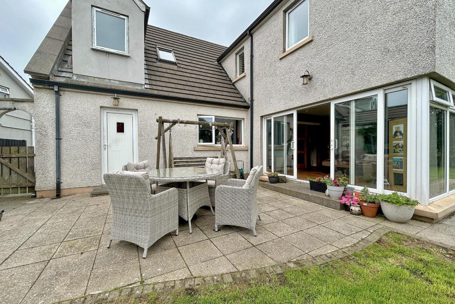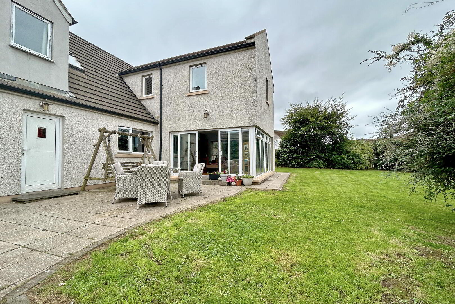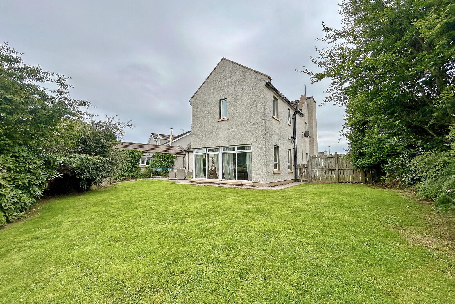1 Agherton Court,
Portstewart, BT55 7QJ
5 Bed Chalet
Offers Over £285,000
5 Bedrooms
2 Bathrooms
2 Receptions
Property Overview
Status
For Sale
Style
Chalet
Bedrooms
5
Bathrooms
2
Receptions
2
Property Features
Size
207 sq m (2,228.1 sq ft)
Tenure
Freehold
Energy Rating
Heating
Oil
Broadband
*³
Property Financials
Price
Offers Over £285,000
Stamp Duty
Rates
£1,943.70 pa*¹
Typical Mortgage
Legal Calculator
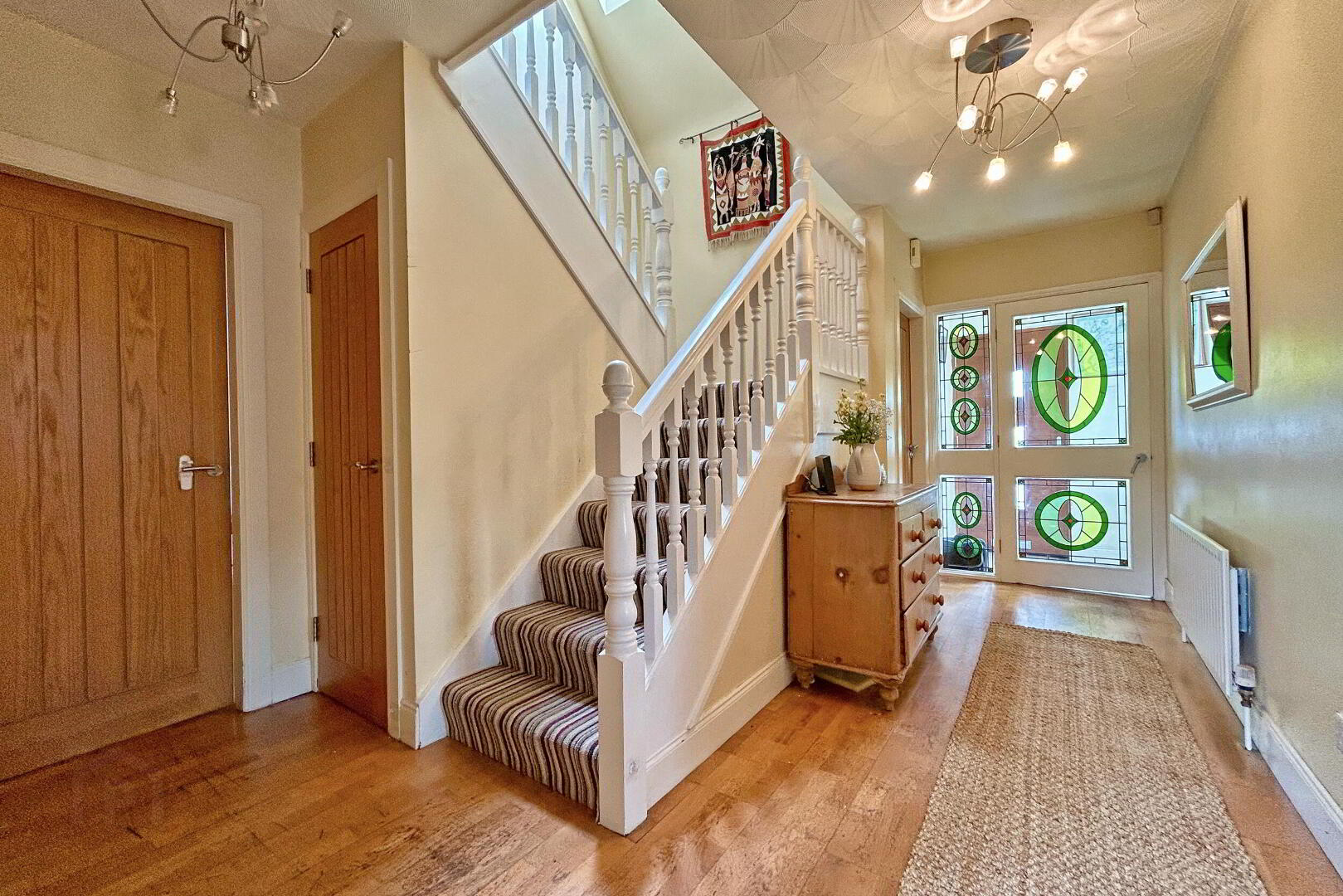
Additional Information
- Oil fired central heating.
- Double glazing in uPVC frames.
- Fully enclosed South West facing rear garden.
- Detached garage.
Welcome to this well presented five bedroom detached house, ideally positioned in a sought after residential location. Offering generous living space throughout, the home features two versatile reception rooms, perfect for family living, entertaining, or creating a dedicated study or playroom. The bright sun room opens through double doors onto an enclosed South West facing rear garden, providing a sunny, private space for relaxing or al fresco dining. At the heart of the property is a well appointed kitchen, while upstairs you'll find five well proportioned bedrooms, including a spacious master bedroom with en suite, complemented by a stylish family bathroom.
- ENTRANCE PORCH 1.04m x 1.39m
- Tiled floor; glass panel door leading to the hallway.
- HALLWAY
- Cloaks cupboard / under stairs storage; laminate floor.
- LOUNGE 7.59m x 3.96m At widest points
- Cast iron fireplace set on a tiled hearth with a wooden mantle; space for dining; double doors leading to the garden room.
- GARDEN ROOM 4.46m x 4.66m
- Sliding patio doors leading to the rear; vinyl floor; recessed lighting.
- DINING KITCHEN 3.16m x 5.07m
- Range of fitted units; laminate work surfaces; stainless steel sink & drainer; plumbed for dishwasher; space for range style cooker with extractor unit over & under counter fridge; tiled floor; part tiled walls; door to the utility room.
- UTILITY ROOM 2.72m x 1.82m
- Range of fitted units; laminate work surfaces; plumbed for washing machine; space for fridge freezer; oil boiler; tiled floor; door to the rear.
- BEDROOM 5 4.75m x 3.08m
- Double bedroom to the front.
- DOWNSTAIRS WC 2.18m x 1.73m
- Toilet; wash hand basin; tiled floor.
- FIRST FLOOR
- LANDING
- Shelved hot press; access to the roof space.
- BEDROOM 1 4.64m x 3.41m
- Double bedroom to the front; vinyl floor; access to eaves storage.
- DRESSING AREA 1.49m x 2.0m
- Vinyl floor; sliding wardrobes.
- ENSUITE 1.42m x 3.37m
- Large tiled shower cubicle with electric shower; toilet; wash hand basin; chrome towel radiator; tiled floor.
- BEDROOM 2 3.14m x 4.67m
- Double bedroom to the rear.
- BEDROOM 3 6.01m x 3.08m At widest points.
- Double bedroom to the front.
- BEDROOM 4 2.81m x 2.39m
- Single bedroom to the front; access to the eaves storage.
- BATHROOM 2.38m x 1.93m
- Panel bath with electric shower over; toilet; wash hand basin; chrome towel radiator; part panelled walls; tiled floor.
- EXTERIOR
- GARAGE 5.86m x 2.99m
- Roller door; concrete floor; power & light.
- EXTERNAL STORE 2.79m x 2.99m
- Power & light; concrete floor; pedestrian door.
- OUTSIDE FEATURES
- - Fully enclosed South West facing rear garden & patio area.
- Tarmac driveway & parking area.
- Garden in lawn surrounding the property.
- Oil tank & bin store.


