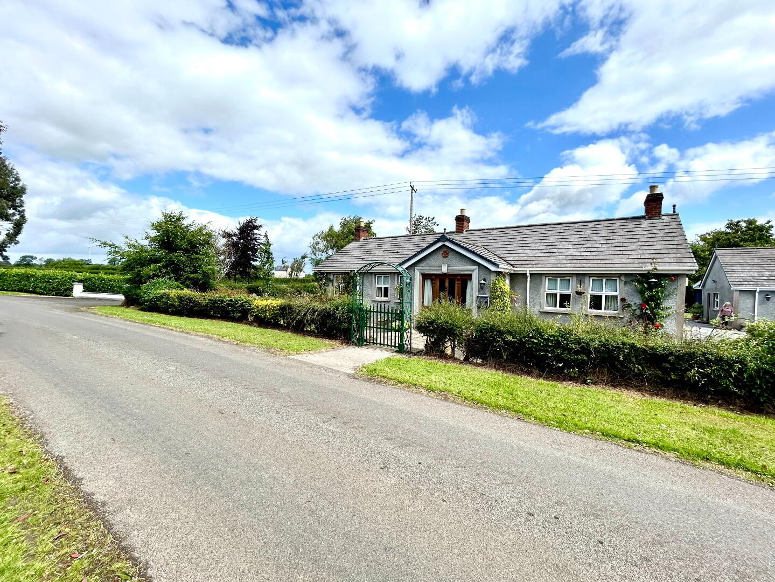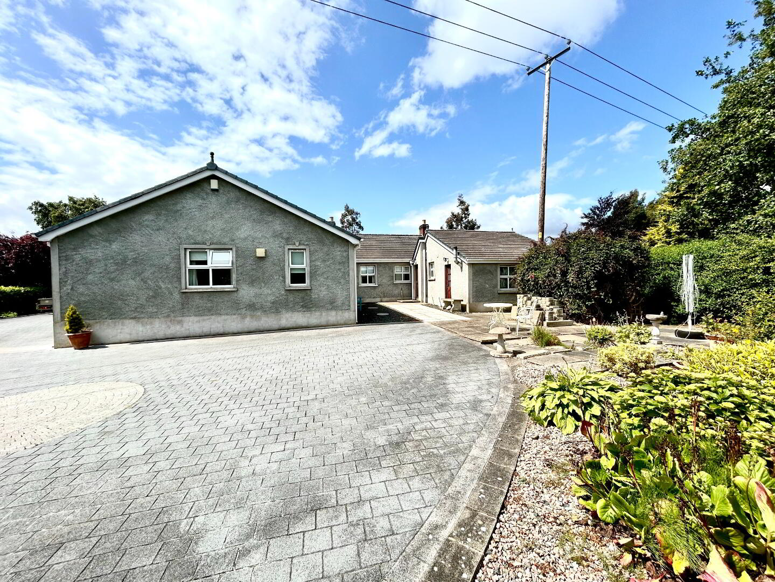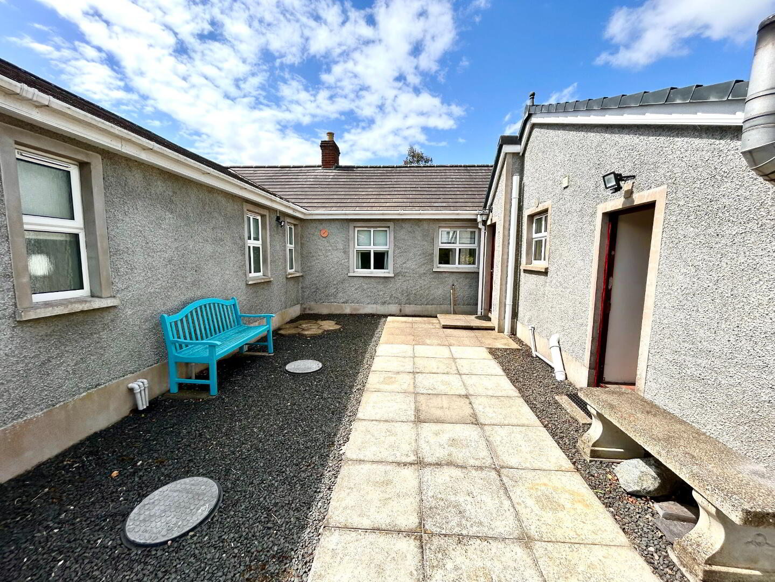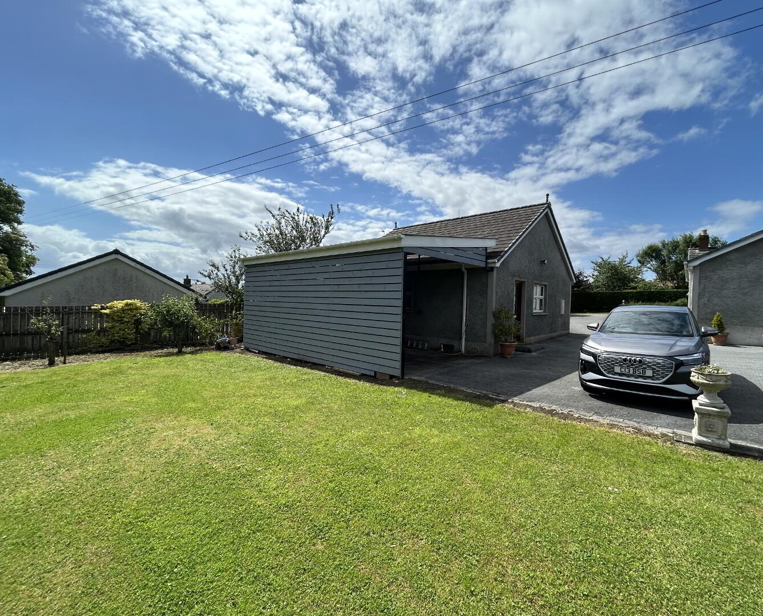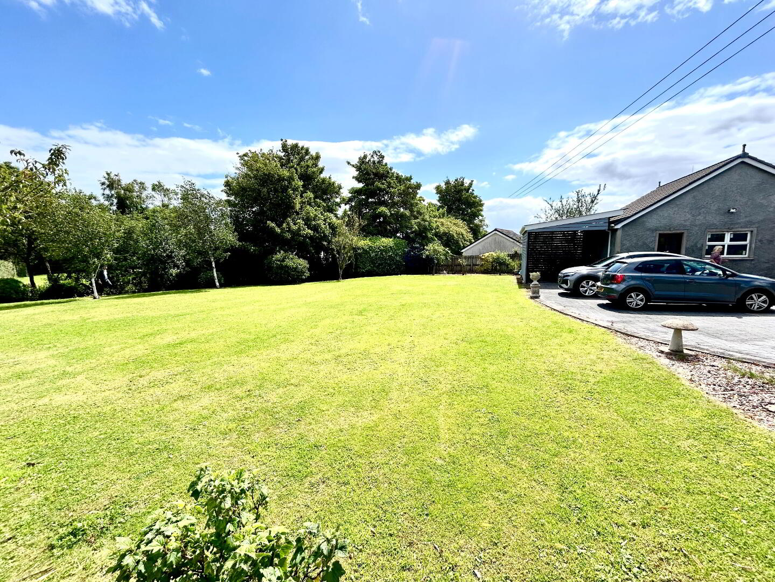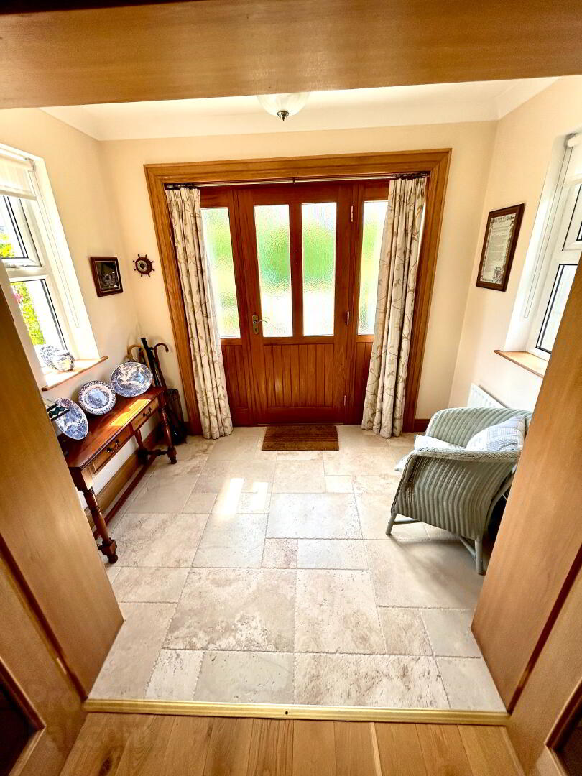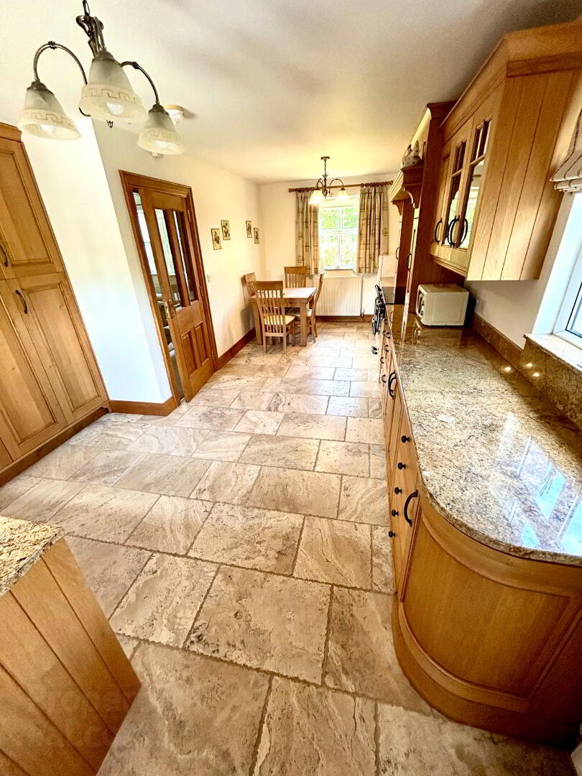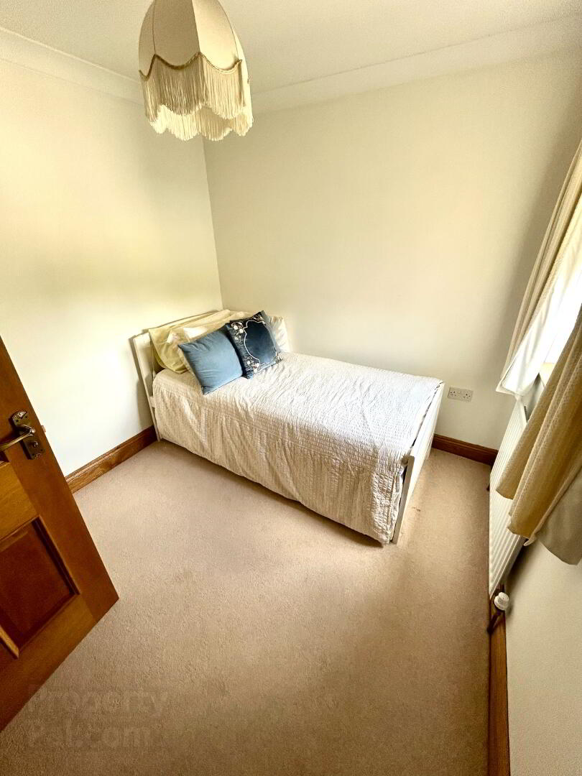1 Aghaloughan Road,
Randalstown, BT41 3LG
4 Bed Detached Bungalow
Sale agreed
4 Bedrooms
2 Bathrooms
2 Receptions
Property Overview
Status
Sale Agreed
Style
Detached Bungalow
Bedrooms
4
Bathrooms
2
Receptions
2
Property Features
Tenure
Not Provided
Energy Rating
Heating
Oil
Broadband
*³
Property Financials
Price
Last listed at Offers Over £340,000
Rates
£1,822.29 pa*¹
Property Engagement
Views Last 7 Days
37
Views Last 30 Days
116
Views All Time
11,599
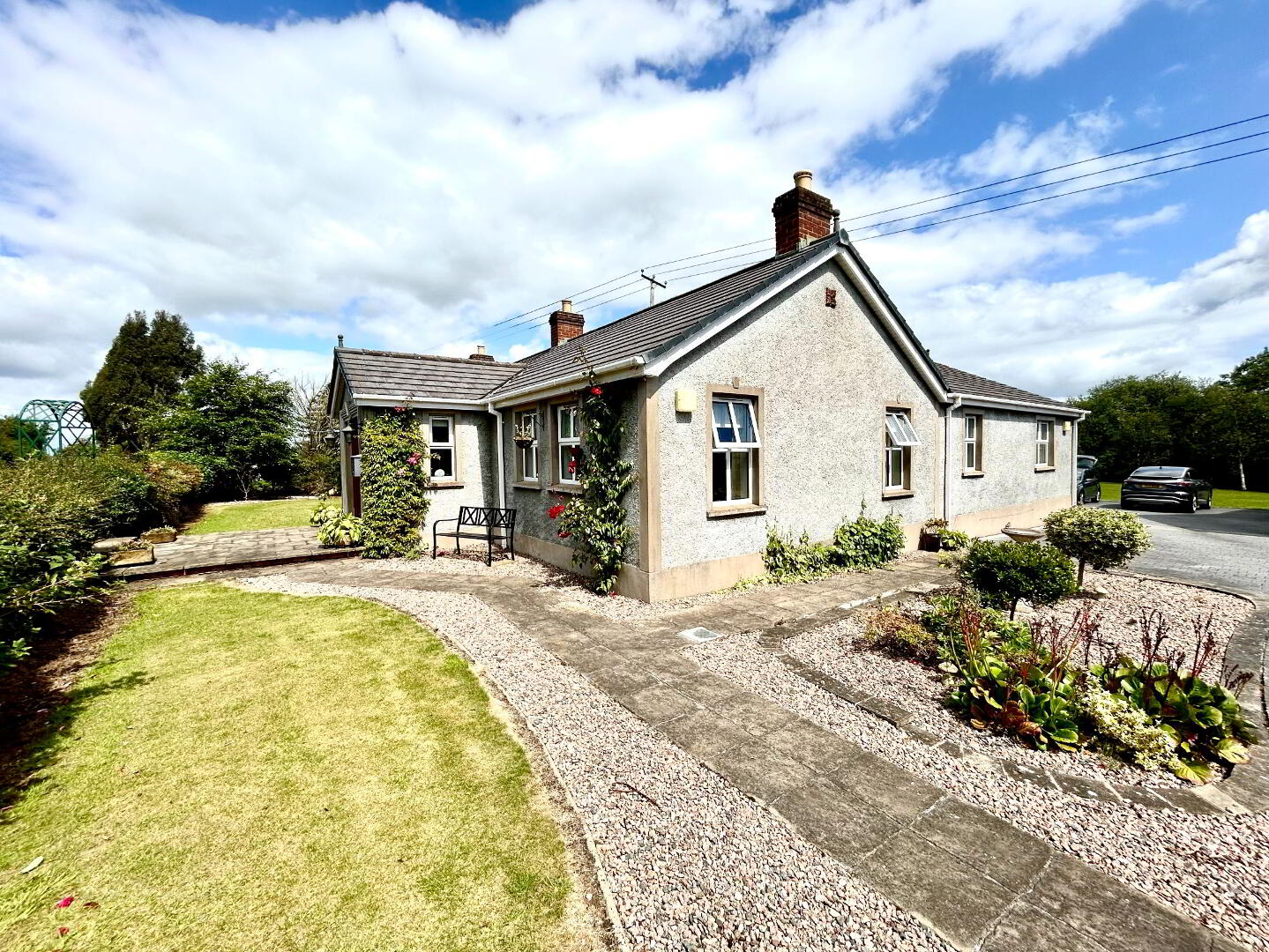
Features:
- SPACIOUS 4 BEDROOM DETACHED
- 2 RECEPTION ROOMS
- DETACHED DOUBLE GARAGE
- LARGE SITE
- UPVC DG WINDOWS & DOORS
Description:
We are delighted to bring to the market this stunning 4 bedroom detached bungalow situated off the Staffordstown Road and only 1.5 miles from Randalstown. The property consists of a large family living room, a second reception / snug and 4 bedrooms 3 of which are large doubles with the main bedroom benefitting from an ensuite. Outside there are large gardens with mature shrubs and flower beds. The double garage comes with power outlets and plumbed for a washing machine, then to the rear there is a car port.
Porch: 2.75m x 1.75m ceramic tiles.
Entrance Hall: 6.4m x 2.75m solid wooden floor, cornice ceiling and rose.
Living room: 4.6m x 6.35m Carpet, double doors and sandstone fireplace.
Snug: 3.95m x 3.82 Carpet, tiled hearth with stove.
Kitchen: 3.95m x 2.7m at widest point, Limestone floor tiles, good range of high and low level units with marble work tops and display cabinet, built in dishwasher, 6 ring range cooker.
Dining room / Bedroom 4: 4.5m x 3m Solid wood flooring
WC: 1.5m x 2.6m Sandstone tiles, 2 piece suite, wash hand basin with vanity unit below and L.F.T, chrome heated towel rail, Loft access.
Bedroom 1: 4m x 4.5m Carpeted, 2 large built in wardrobes, with ensuite.
Ensuite: 3.65m x 2.3m at the widest point, Limestone tiles, storage, large double mains shower, W.H.B, L.F.T and bidet, chrome towel rail.
Bedroom 2: 3.6m x 3.35m Carpeted with built in wardrobe.
Bedroom 3: 2.5m x 2.9m Carpeted.
Bathroom: Sandstone tiles, large double mains shower, L.F.T, W.H B, bath with claw feet and telephone style shower head, chrome towel rail, hot press with storage.
Utility room: 2.4m x 3.3m tiled, power sockets and plumbed for washing machine.
Double garage: 7.1m x7.35m electric roller door, good range of power sockets and plumbed for washing machine.


