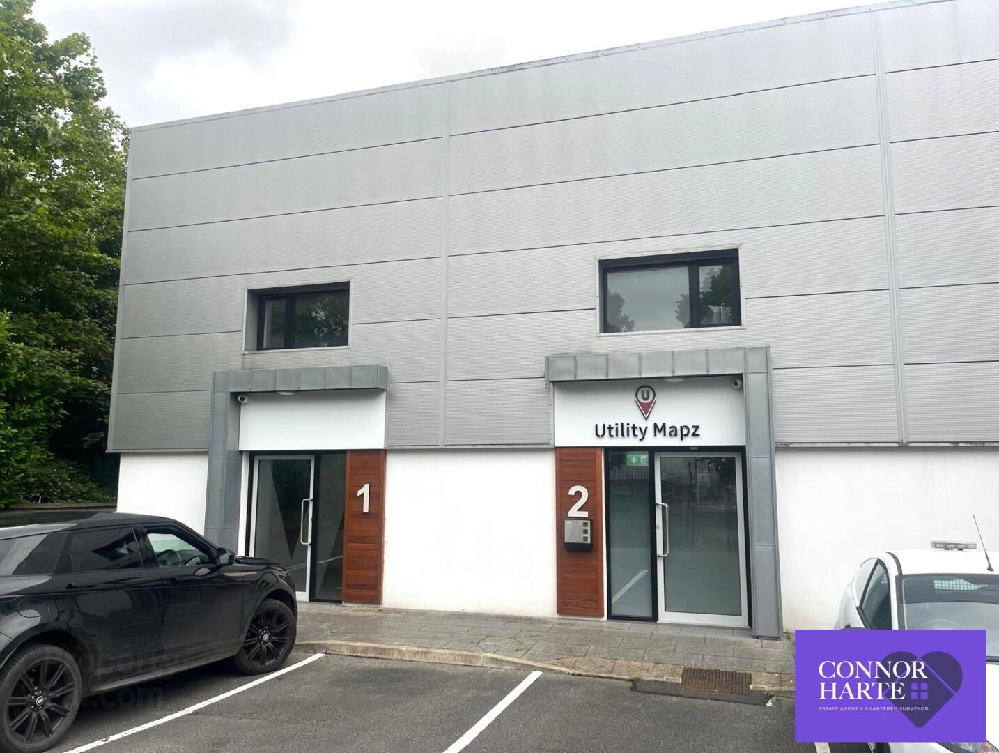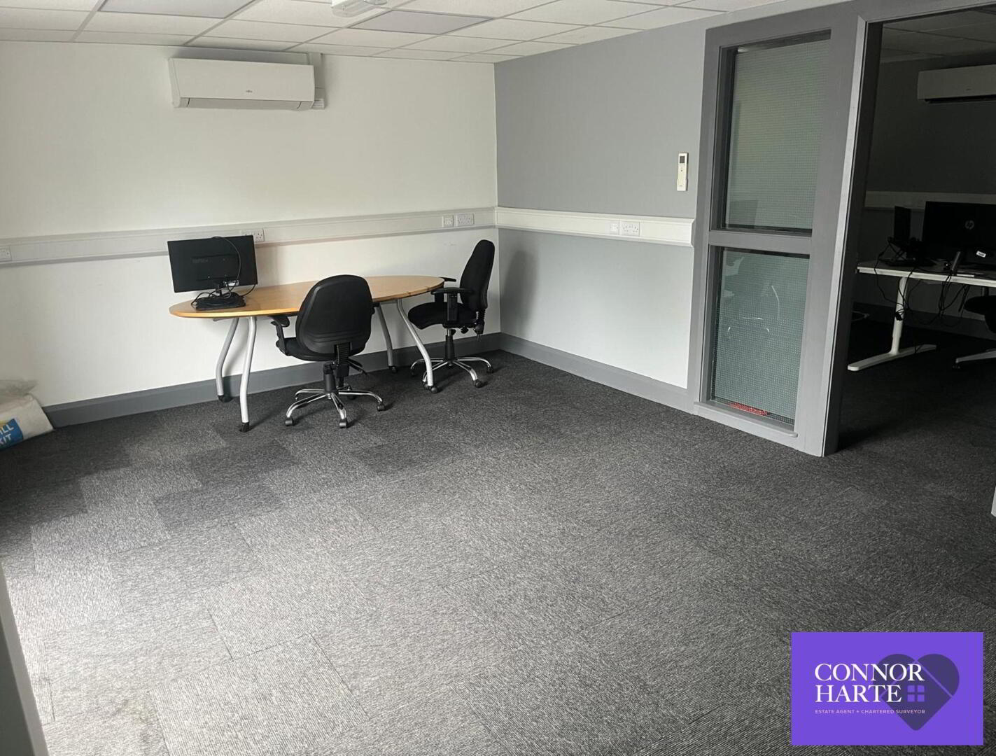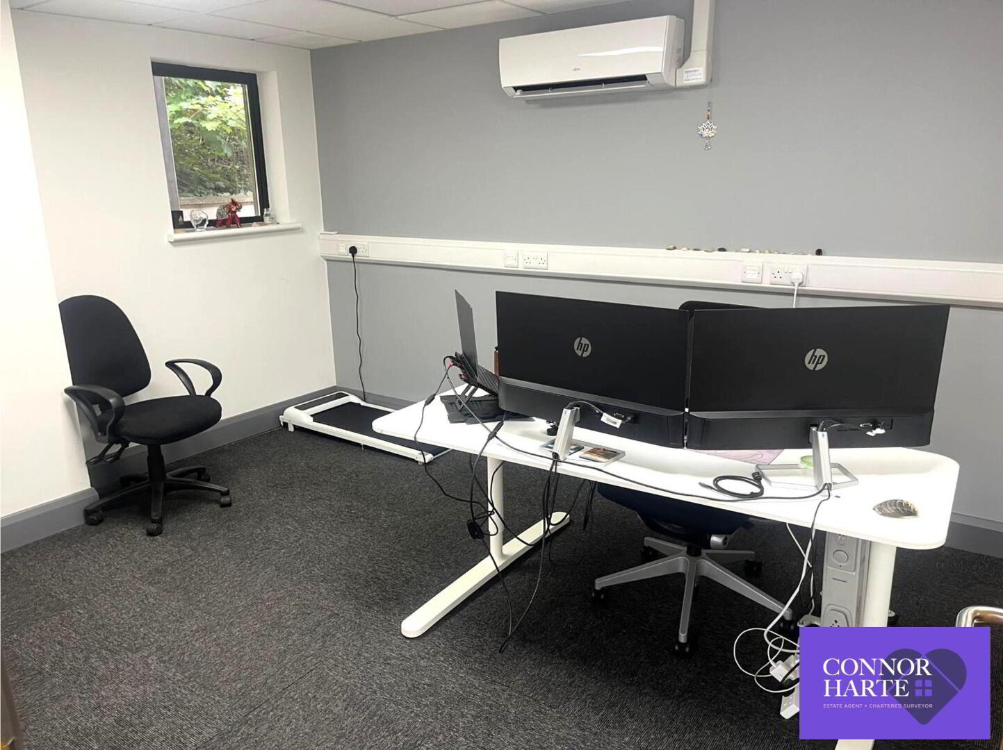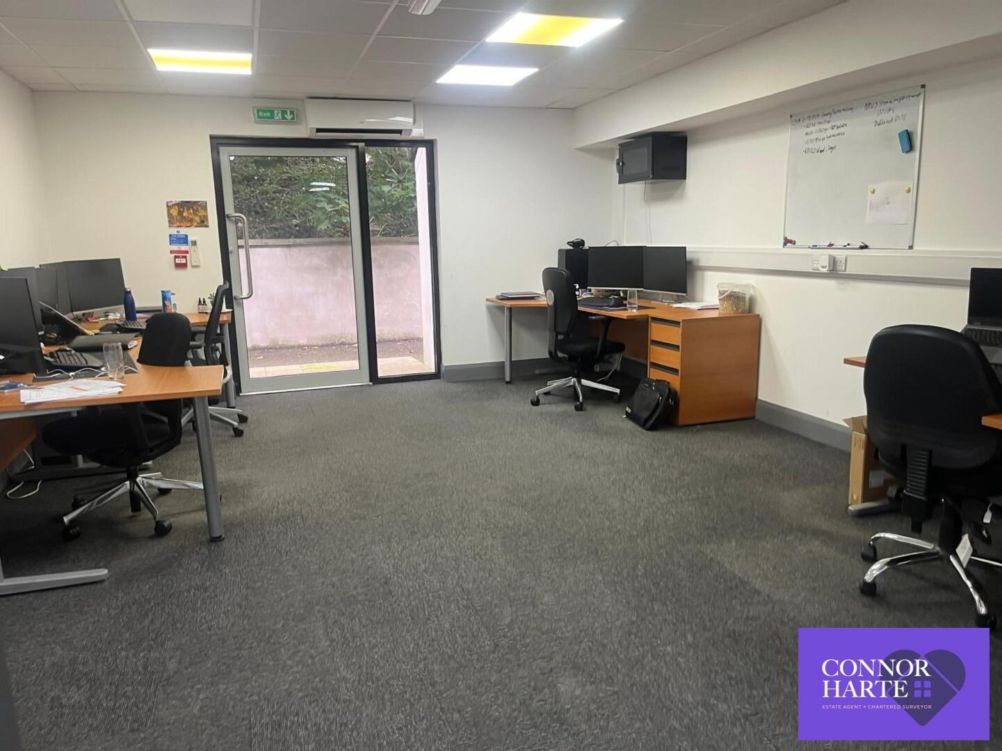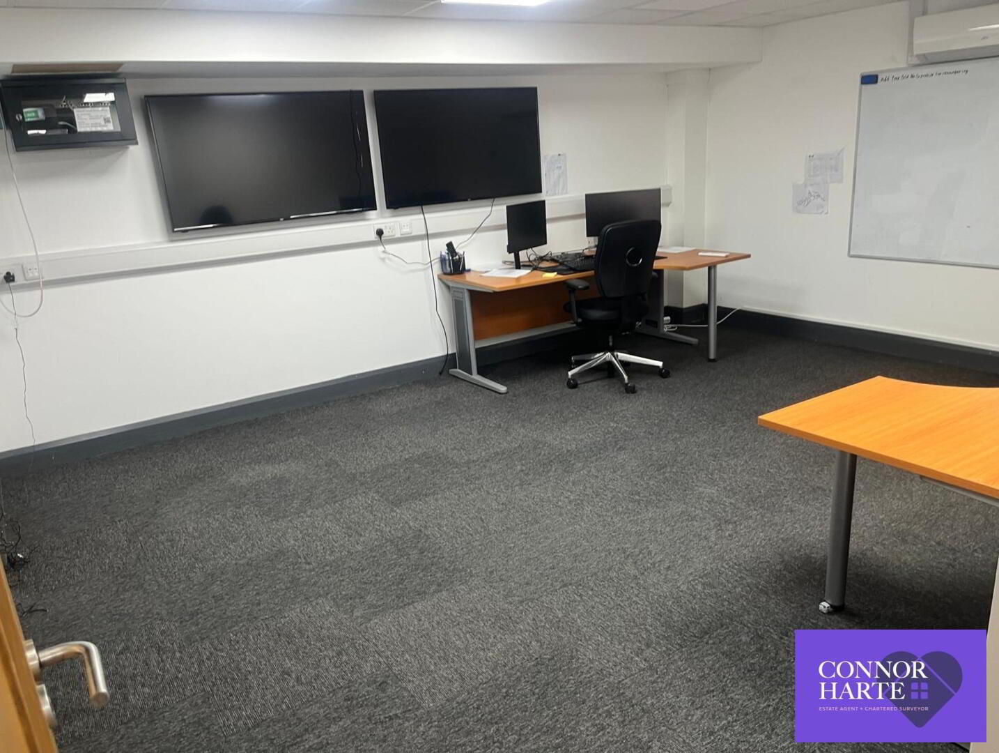1 & 2 Mid-Ulster Business Park,
Derryloran Industrial Estate, Cookstown, BT80 9LU
Mixed Use
£650 per month
Property Overview
Status
To Let
Style
Mixed Use
Property Features
Energy Rating
Property Financials
Rent
£650 per month
Property Engagement
Views Last 7 Days
59
Views Last 30 Days
274
Views All Time
1,161
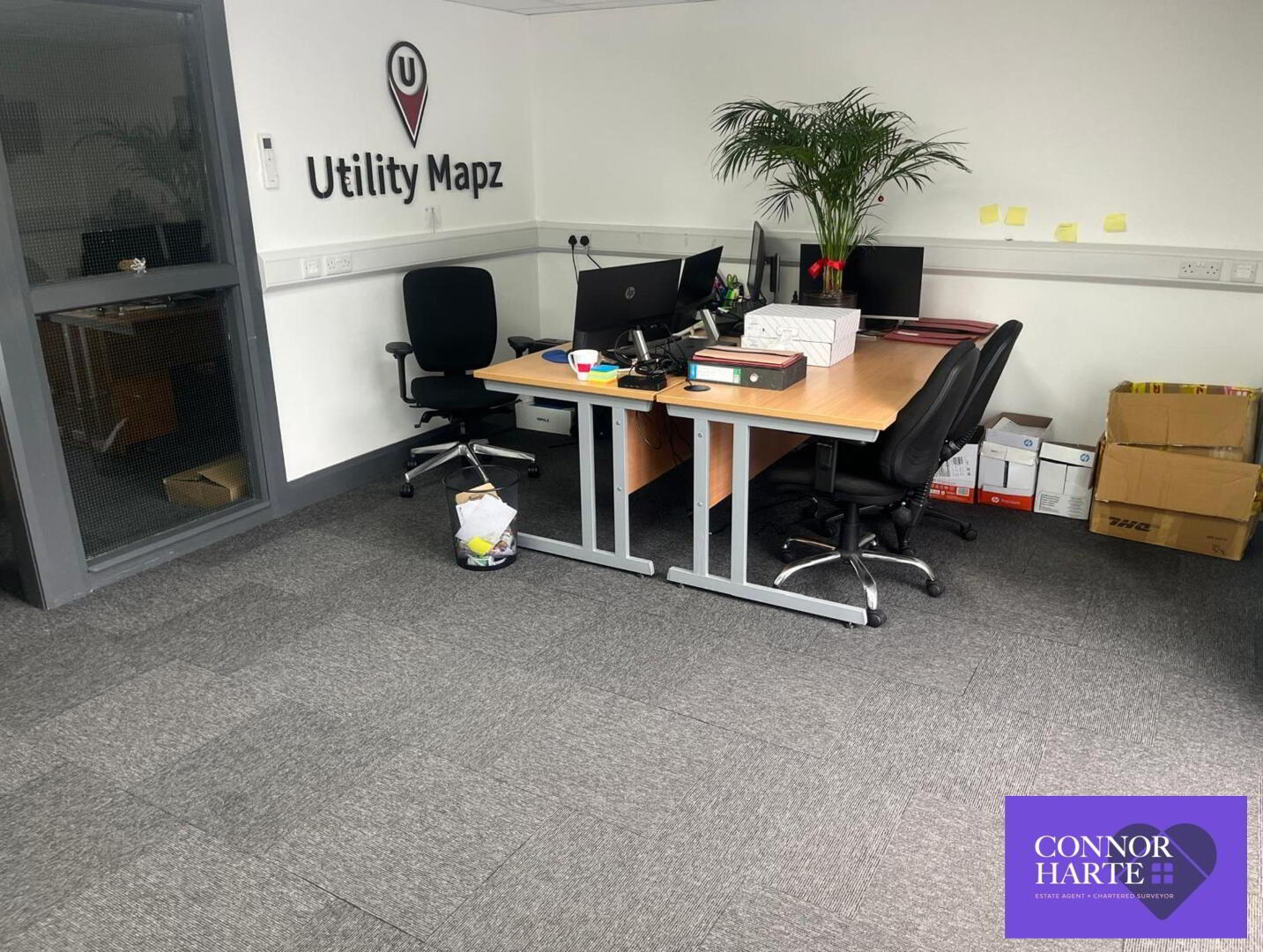
Additional Information
- 2 Prominent Modern Commercial Units
- Situated in the popular Derryloran Industrial Estate
- Conveniently located and good road access to M1 & M2 Motorway
A prime location perfect for startups or growing enterprises. This well-presented ground floor unit is available for immediate occupancy. The accommodation comprises of reception area, 2 offices (one which could be used as a board/meeting room). In addition this property comes with kitchen, and toilet facilities.
Join a thriving community of professionals, manufactures in a supportive business-to-business environment.
Tailored for the business-to-business sector, it offers easy access to arterial routes and Cookstown Town Centre. The property enjoys ample free on-site parking for you, your employees, and your clients.
These well-presented units can be let in one or two units.
Unit 1:
Reception: 5.53m x 3.87m
Office: 3.31m x 3.49m
WC:
Kitchen: 5.48m x 4.58m
Board Room: 5.48m x 4.58m
Unit 2:
Reception: 5.24m x 3.87m
Office: 3.93m x 3.49m
WC:
Kitchen: 5.28m x 4.59m
Board Room: 5.48m x 4.58m
Applications are invited from those in the business-to-business sectors including manufacturing, production, design, tradeable services and professional services.
To schedule a viewing and for further details contact Connor Harte 028 8676 3265 or e-mail [email protected]
Thinking of Renting?
FREE VALUATION!
If you are considering the sale of your own property we are delighted to offer a FREE rental valuation, without obligation. Get in contact today and we will be happy to help & advise you!
T: 028 8676 3265
PROPERTIES REQUIRED ACROSS ALL AREA
MISREPRESENTATION CLAUSE
Connor Harte Ltd gives notice to anyone who may read these particulars as follows. These particulars do not constitute any part of an offer or contract. Any intending purchasers or lessees must satisfy them selves by inspection or otherwise to the correctness of each of the statements contained in these particulars. We cannot guarantee the accuracy or description of any dimensions, texts or photos which also may be taken by a wide camera lens or enhanced by photo shop All dimensions are taken to the nearest 5 inches. Descriptions of the property are inevitably subjective and the descriptions contained herein are given in good faith as an opinion and not by way of statement of fact. The heating system and electrical appliances have not been tested and we cannot offer any guarantees on their condition.


