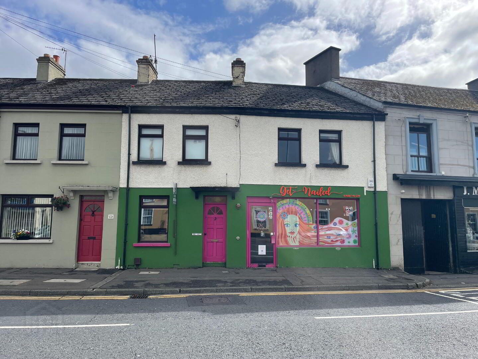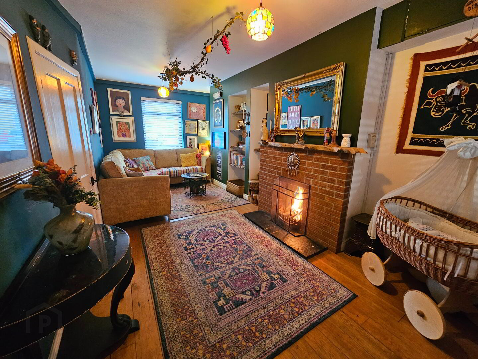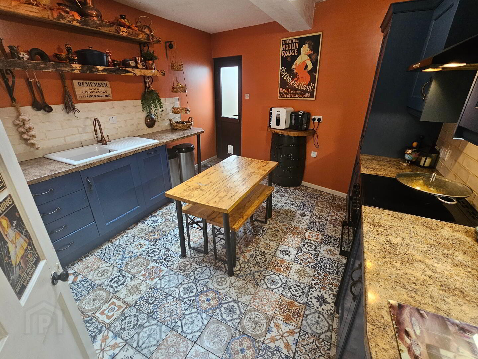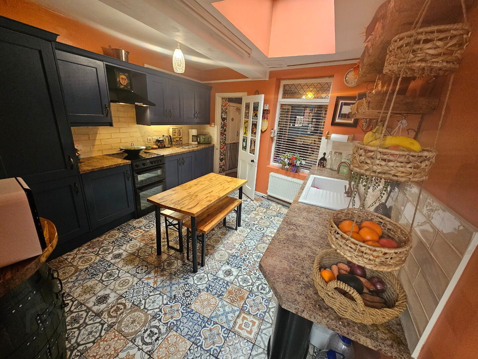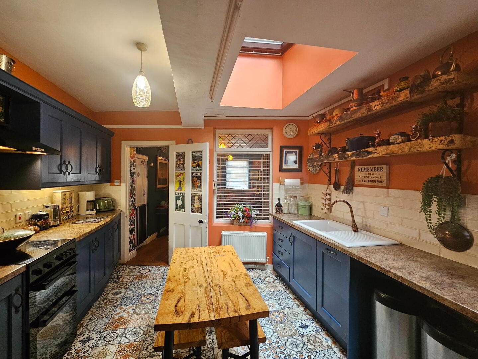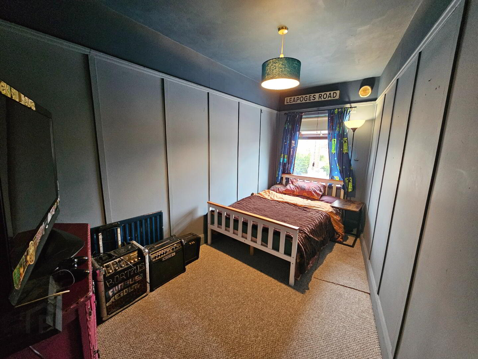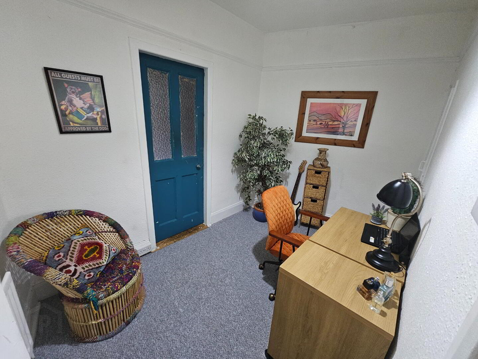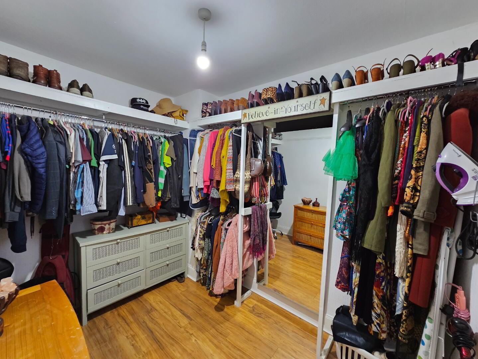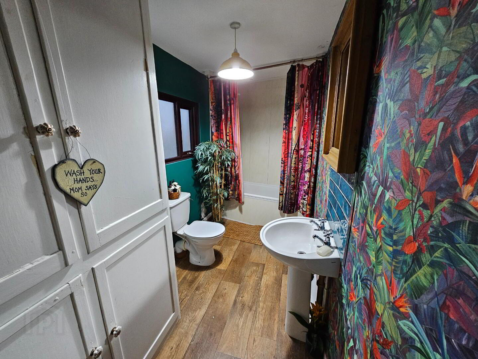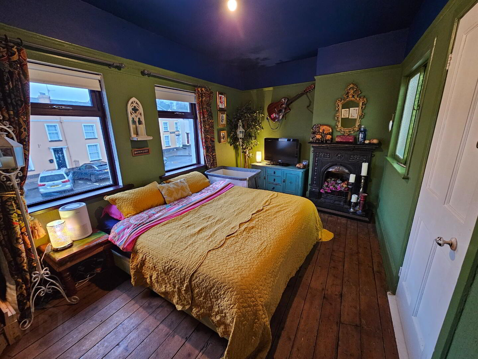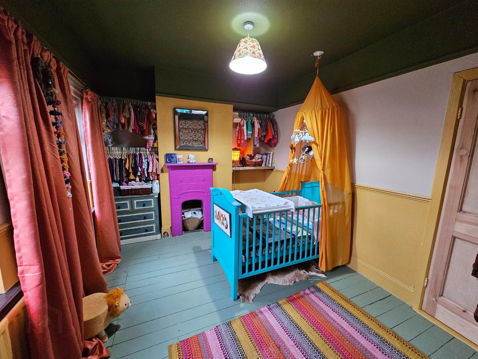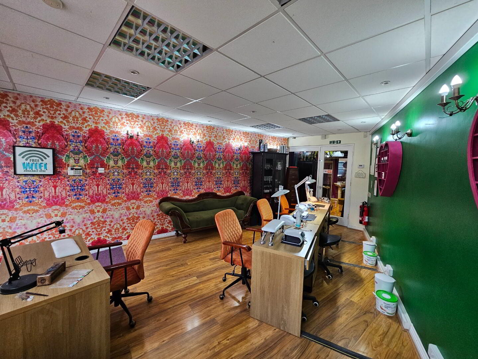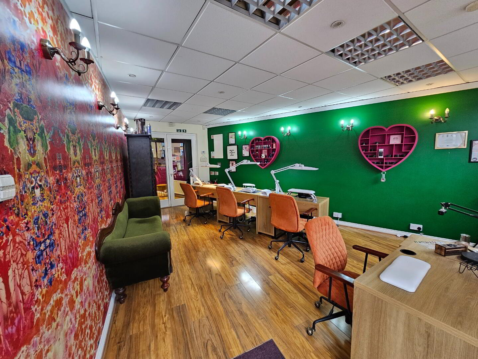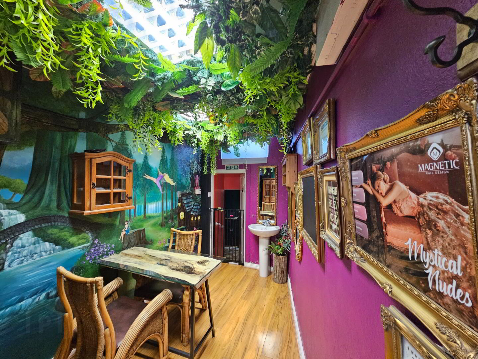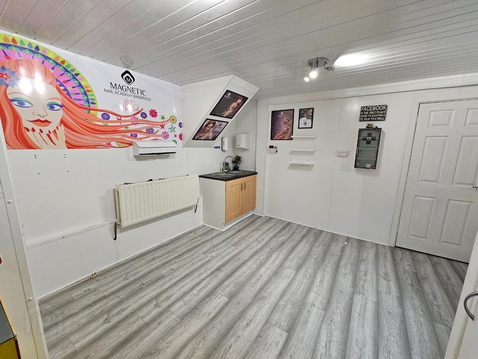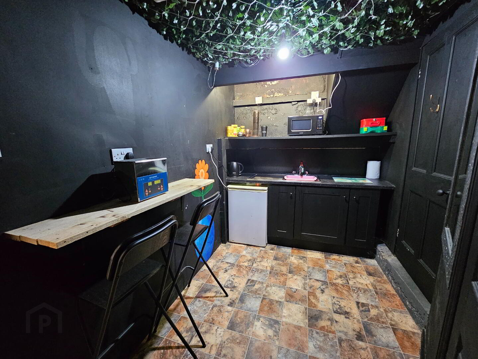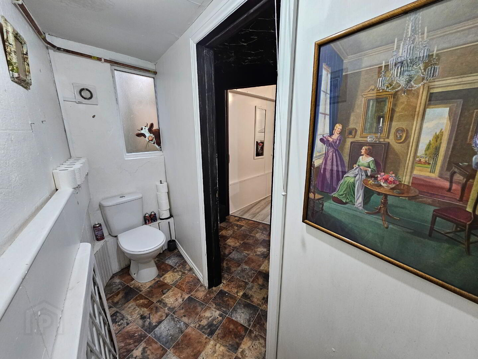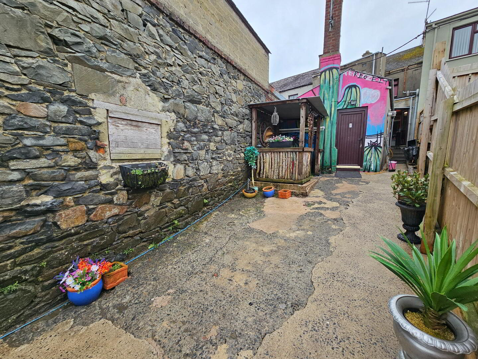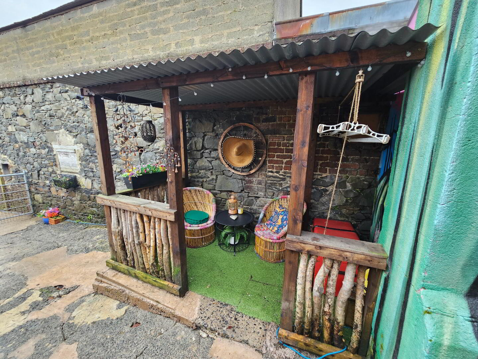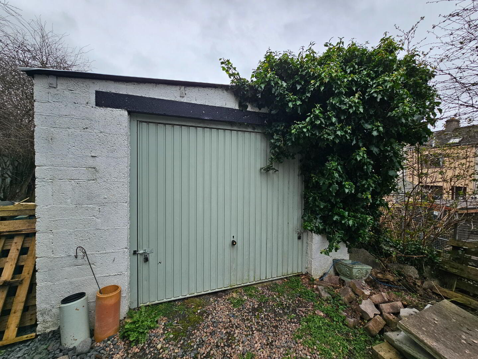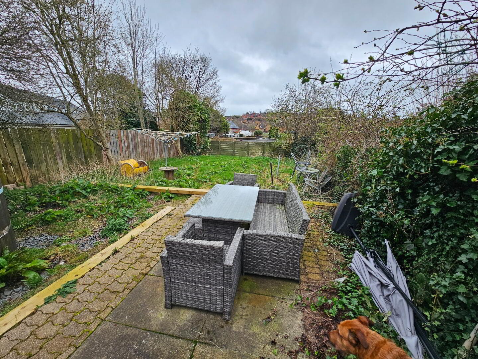1-2 Hillview Terrace,
Banbridge, BT32 4DH
Shop With Living Accomodation
Guide Price £138,000
Auction Details
Auction Date
Oct 14 at 10:00 AM
Property Overview
Status
For Sale
Style
Shop With Living Accomodation
Property Financials
Guide Price
£138,000
Property Engagement
Views All Time
234
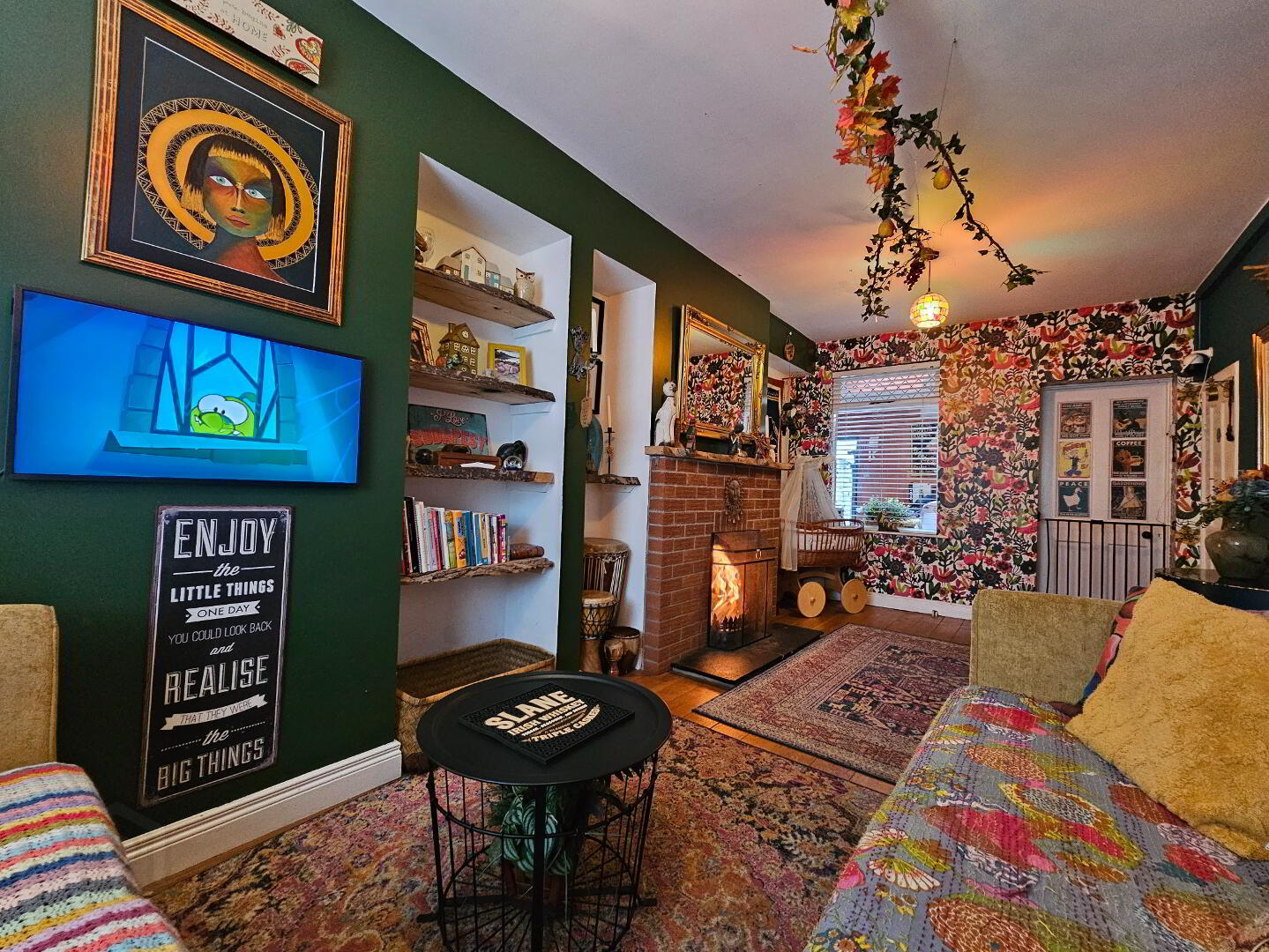
SUBSTANTIAL MIXED-USE PROPERTY
TOWN CENTRE LOCATION
STYLISH FOUR-BEDROOM HOME
PLUS ADJOINING RETAIL UNIT
POTENTIAL RENT C. £1,400 PCM (£16,800 PA)
REAR GARAGE WITH PRIVATE PARKING
ENCLOSED GARDEN AND PAVED YARD
OFF STREET PARKING
FLEXIBLE LIVING ACCOMMODATION
ATTRACTIVE INVESTMENT
PERFECT LIVE / WORK OPPORTUNITY
GOOD LEVELS OF PASSING FOOTFALL
A rare investment opportunity in the centre of Banbridge, offering both residential and commercial space in one property.
The residential element is a well-proportioned four-bedroom home featuring a bright lounge, fitted kitchen with dining area, bathroom and additional study/dressing space. To the rear, there is a detached garage with private parking area, paved yard and garden, a valuable bonus in a town location.
Adjoining the house, the commercial unit provides a retail frontage and multiple store rooms, currently operating as a nail salon but easily adaptable for a range of uses.
With rental potential of approx. £700pcm for the retail unit and £700pcm for the home, investors could achieve a combined annual return of around £16,800. This makes the property highly attractive as a dual-income investment, or alternatively a perfect solution for owner-occupiers looking to combine home and business under one roof.
2 Hillview Terrace (Residential)
Lounge: 6.15m x 3.00m
Kitchen/Dining: 3.66m x 3.45m
Bedroom 1: 5.00m x 2.92m
Bedroom 2: 3.66m x 2.95m
Bedroom 3: 3.05m x 2.06m
Bedroom 4: 3.15m x 2.06m
Study/Dressing (off Bedroom 4): 3.91m x 2.13m
Bathroom: 3.81m x 1.68m
1 Hillview Terrace (Commercial)
Retail Area: 6.20m x 5.18m
Store 1: 4.06m x 2.34m
Store 2: 3.99m x 2.92m
Store 3: 3.51m x 3.84m
Outside:
Detached Garage: 6.17m x 3.71m
Garden to Rear with paved patio area
Off Street Parking area

