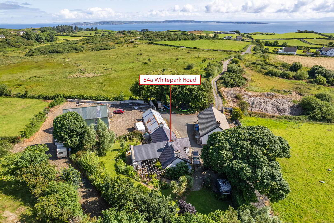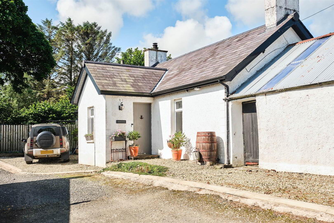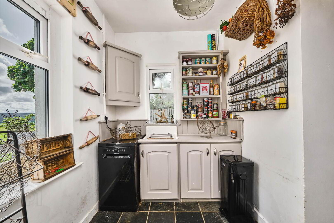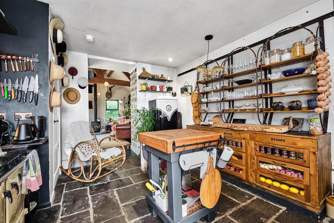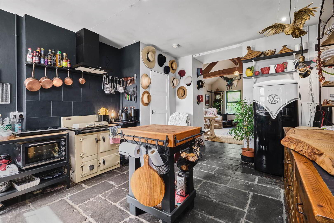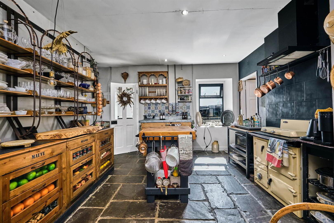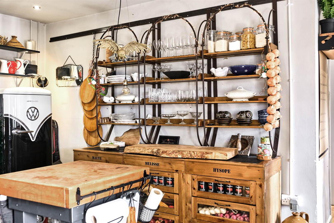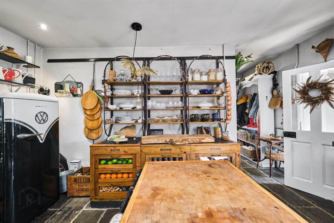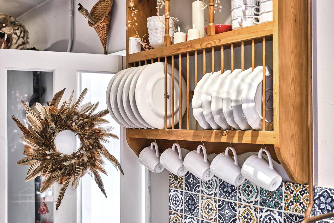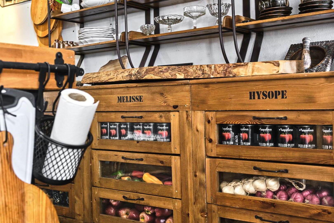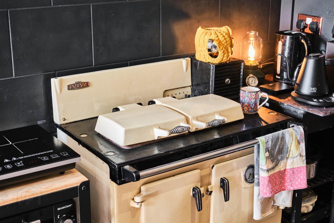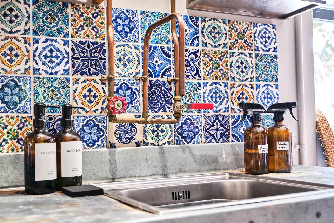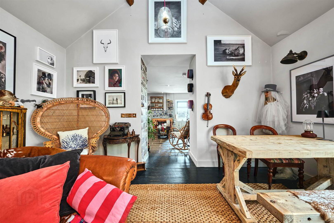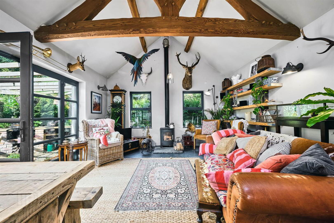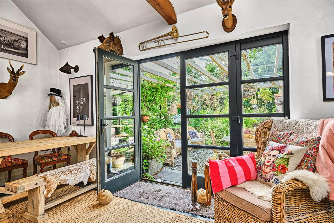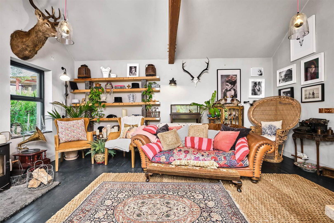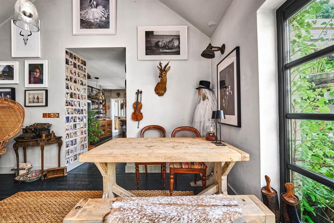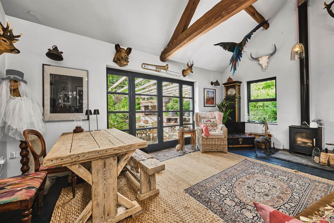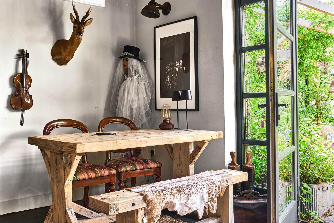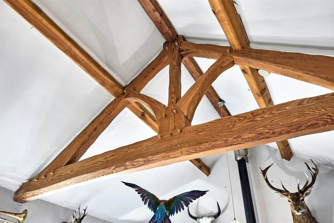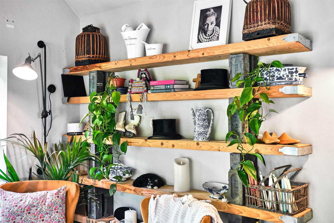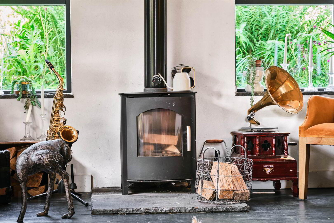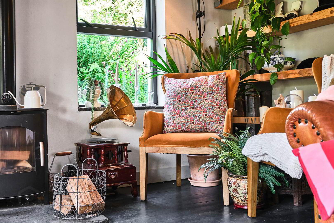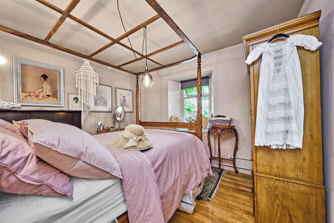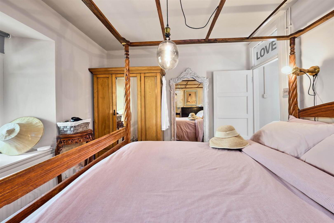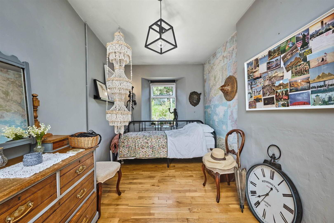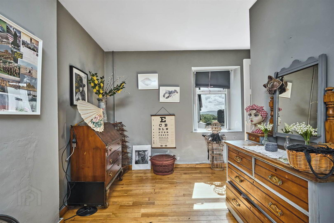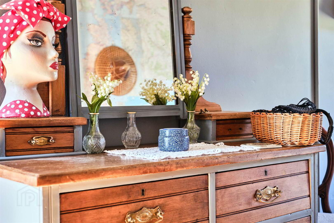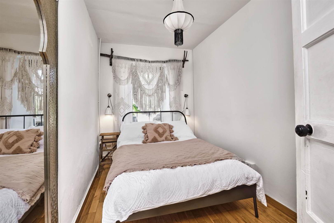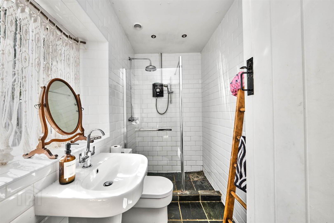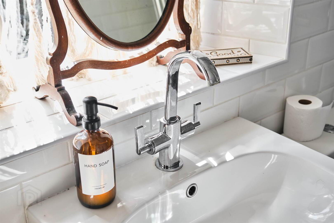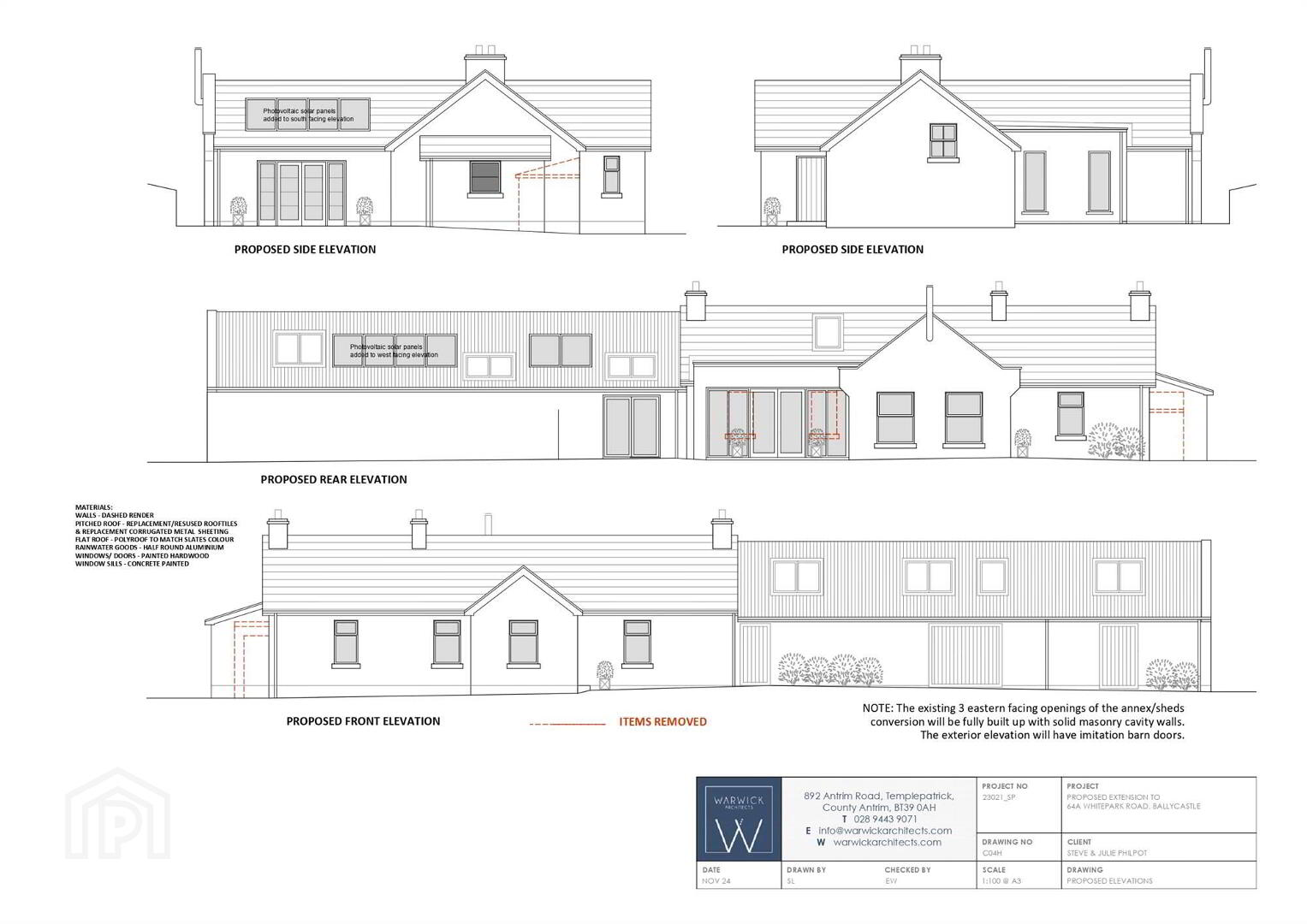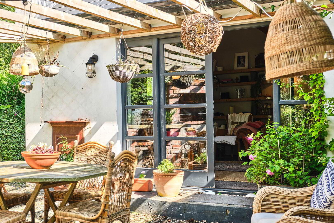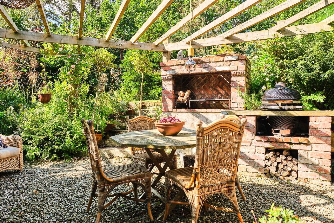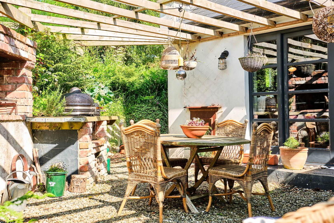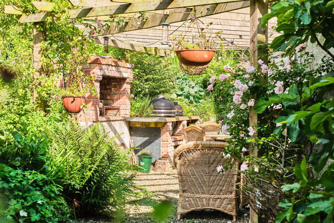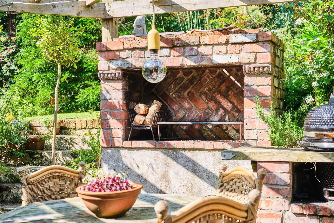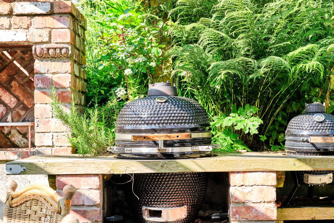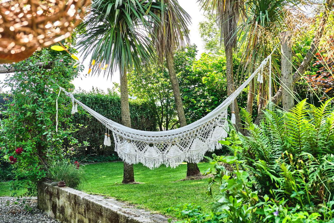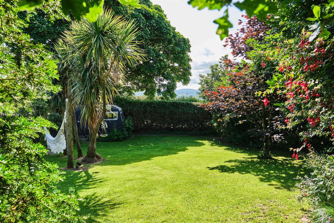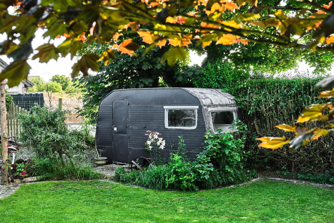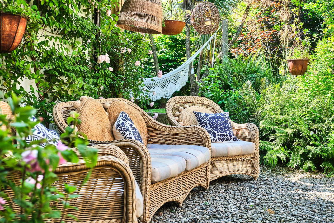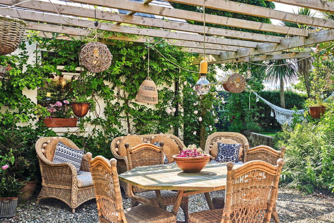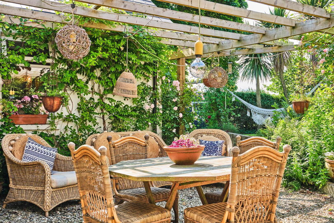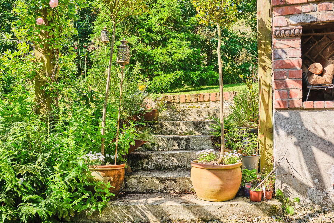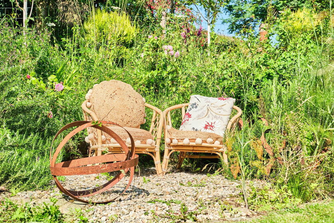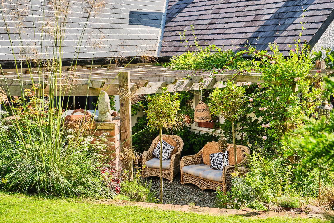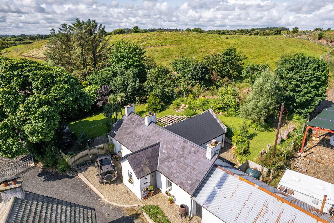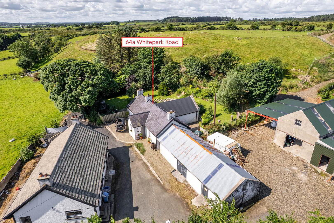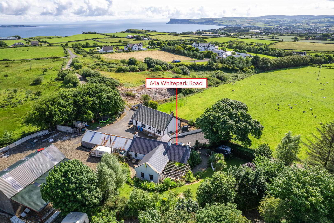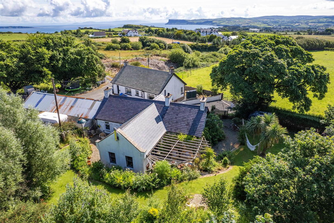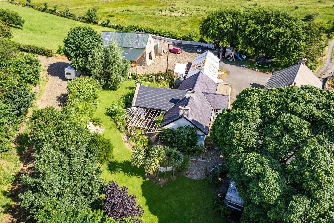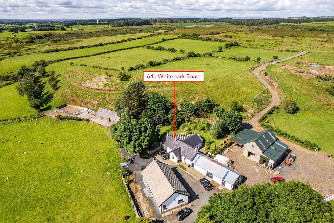" Christmas Cottage ", 64a Whitepark Road,
Ballycastle, BT54 6LP
3 Bed Detached Cottage
Offers Over £275,000
3 Bedrooms
2 Receptions
Property Overview
Status
For Sale
Style
Detached Cottage
Bedrooms
3
Receptions
2
Property Features
Tenure
Freehold
Energy Rating
Heating
Oil
Broadband
*³
Property Financials
Price
Offers Over £275,000
Stamp Duty
Rates
£1,074.15 pa*¹
Typical Mortgage
Legal Calculator
In partnership with Millar McCall Wylie
Property Engagement
Views All Time
2,788
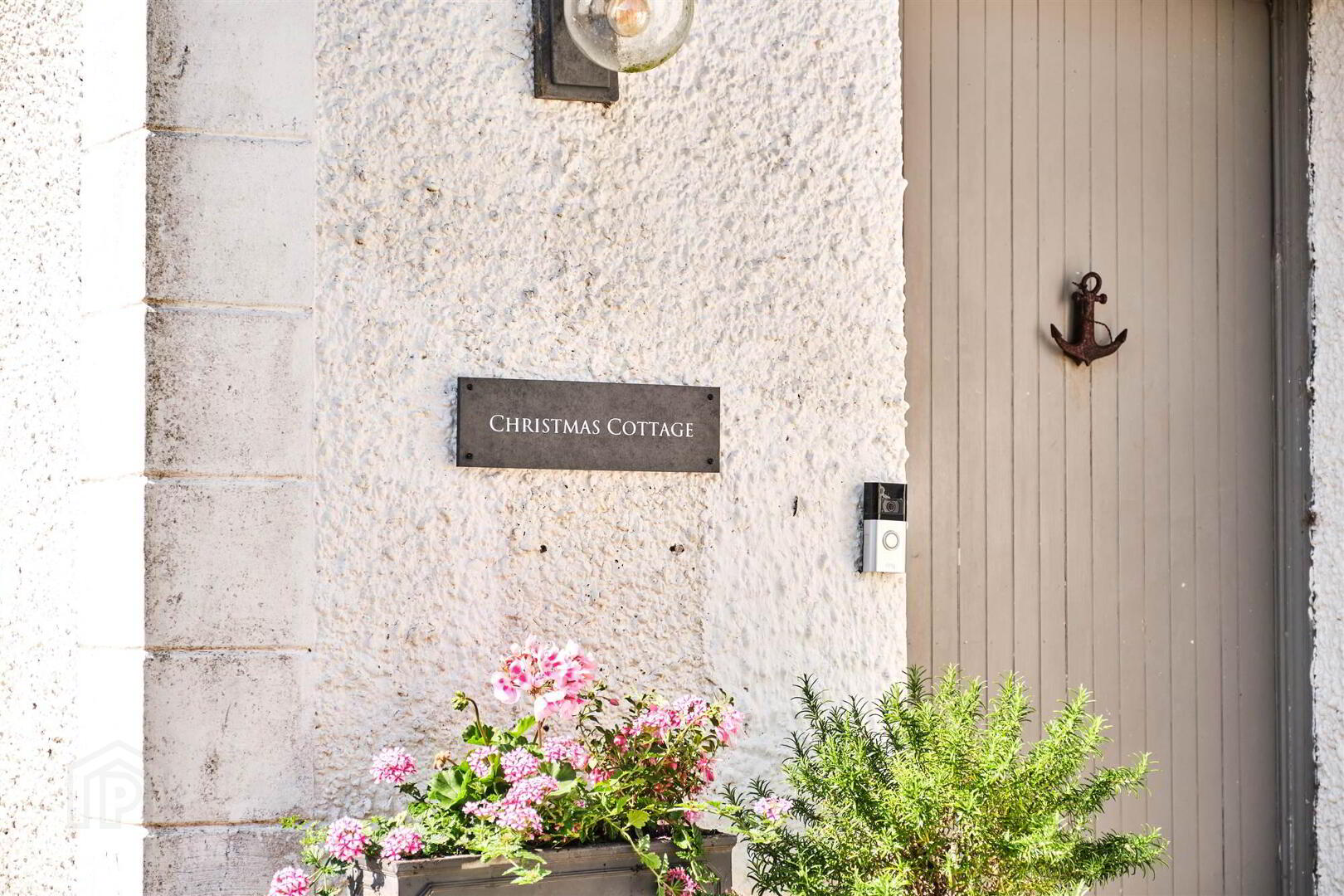
Features
- Oil Fired Central Heating
- Wood Framed Double Glazed Windows
- Cash Buyers Only Due To Energy Rating
- Plans Passed For Extension (Available From Agent)
- Caravan has electric point
Ground Floor
- ENTRANCE PORCH/UTILITY AREA:
- With ‘Belfast’ style sink, high and low level built in units, plumbed for automatic washing machine, shelving unit, storage area and tiled floor.
- KITCHEN:
- 5.64m x 4.8m (18' 6" x 15' 9")
With space for ‘Rayburn’ range with tiled surround, plumbed for sink unit with tiling above, space for fridge, shelving units, plate racks and mug hooks, brass finished dimmer control panel, hot press, recessed lighting, tiled floor and open plan through to lounge/dining area. - LOUNGE/DINING AREA:
- 5.77m x 4.62m (18' 11" x 15' 2")
With log burner with slate hearth, shelving unit, feature beamed ceilings, brass finished dimmer control panel, solid wood floor and wood framed ? French doors with glass panels to side leading to rear garden. - BEDROOM (1):
- 3.07m x 2.84m (10' 1" x 9' 4")
With wood surround fireplace with cast iron inset and tiled hearth, brass finished dimmer control panel and solid wood floor. - BEDROOM (2):
- 4.78m x 3.23m (15' 8" x 10' 7")
With solid wood floor. - BEDROOM (3):
- 3.43m x 2.11m (11' 3" x 6' 11")
With solid wood floor. - SHOWER ROOM:
- With white suite comprising w.c., wash hand basin, fully tiled walk in shower area with mains rainfall shower head with telephone hand shower, fully tiled walls, recessed lighting, extractor fan and tiled floor. electric underfoor heating
Outside
- Garden to rear is fenced with screened area surrounding property with steps to elevated lawned area and feature beamed Pergola over outside kitchen. With brick built BBQ area with solid wood worktop with storage below and additional recessed brick fire pit. Caravan to rear 10’5 x 6’0 with stainless steel sink unit with storage below and solid wood floor. Gardens are surrounded by extensive selection of well established trees, hedging and shrubbery. Elevated flowerbed and outside toilet. Light to front and rear. Tap to side. Electric charging facility for E.V.
- OUTHOUSE 1:
- With single drainer stainless steel sink unit, high and low level built in units, space for fridge freezer, light and power points and wood floor.
- POTTING SHED:
- 5.21m x 5.05m (17' 1" x 16' 7")
With light and power points. - OUTHOUSE 2:
- 4.78m x 4.75m (15' 8" x 15' 7")
With light and power points.
Directions
Just a short drive from Ballycastle's town centre, local beaches, and the iconic Causeway Coast, 64A Whitepark Road is ideal as a family residence, a weekend retreat, or an investment opportunity.
From the centre of Bushmills, head north on Main Street and follow signs for the Causeway Coastal Route (A2) toward Ballycastle.


