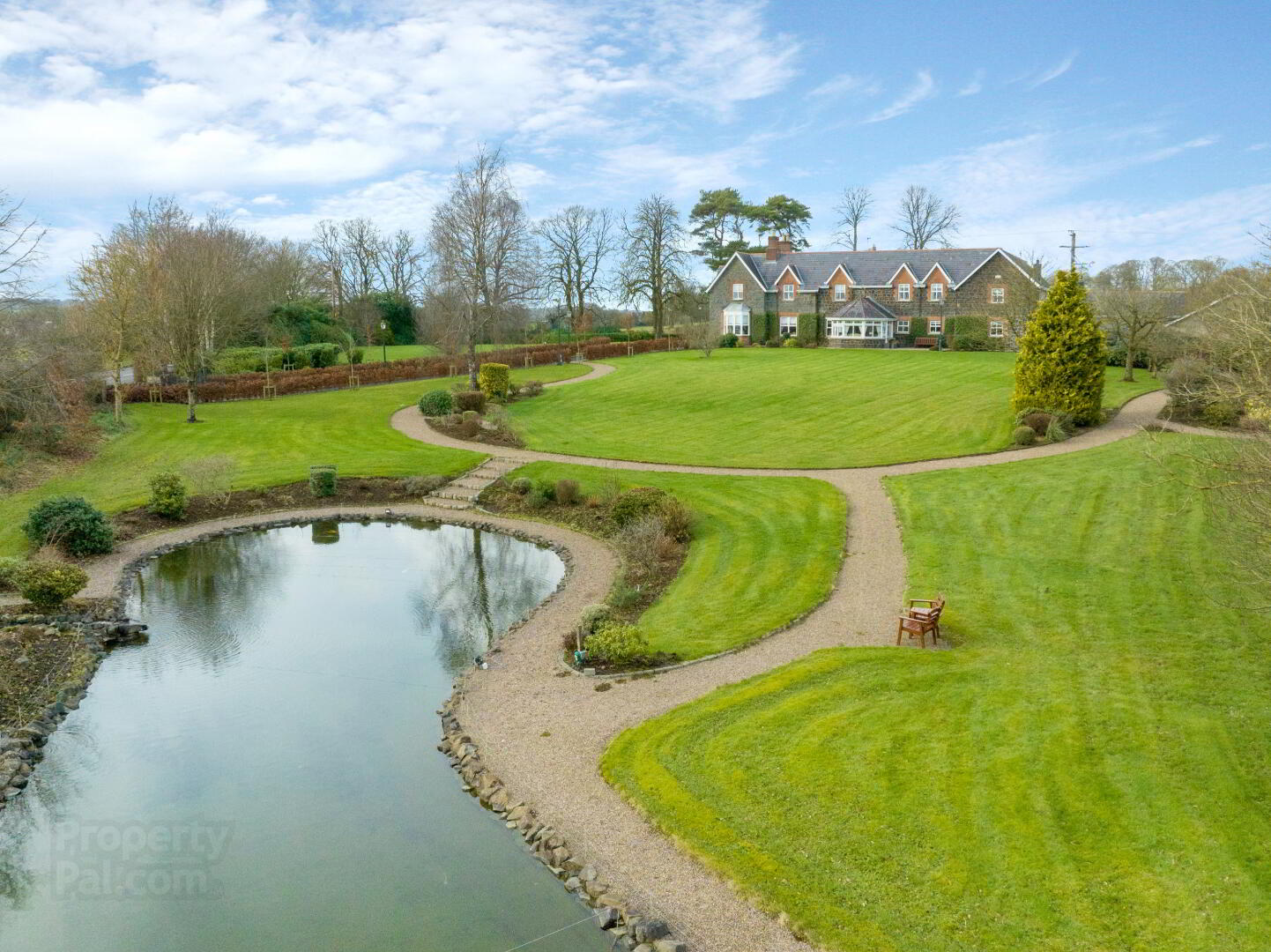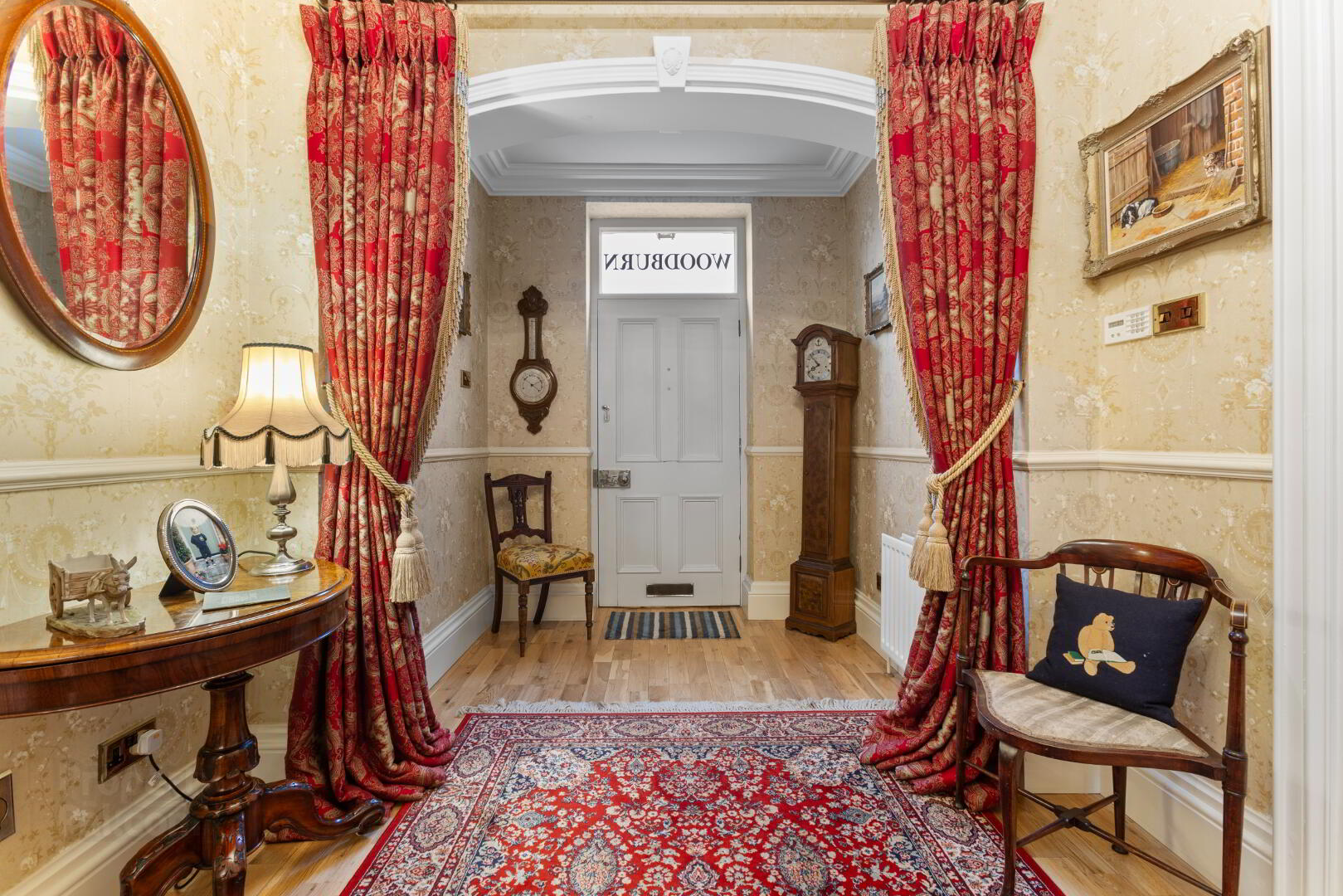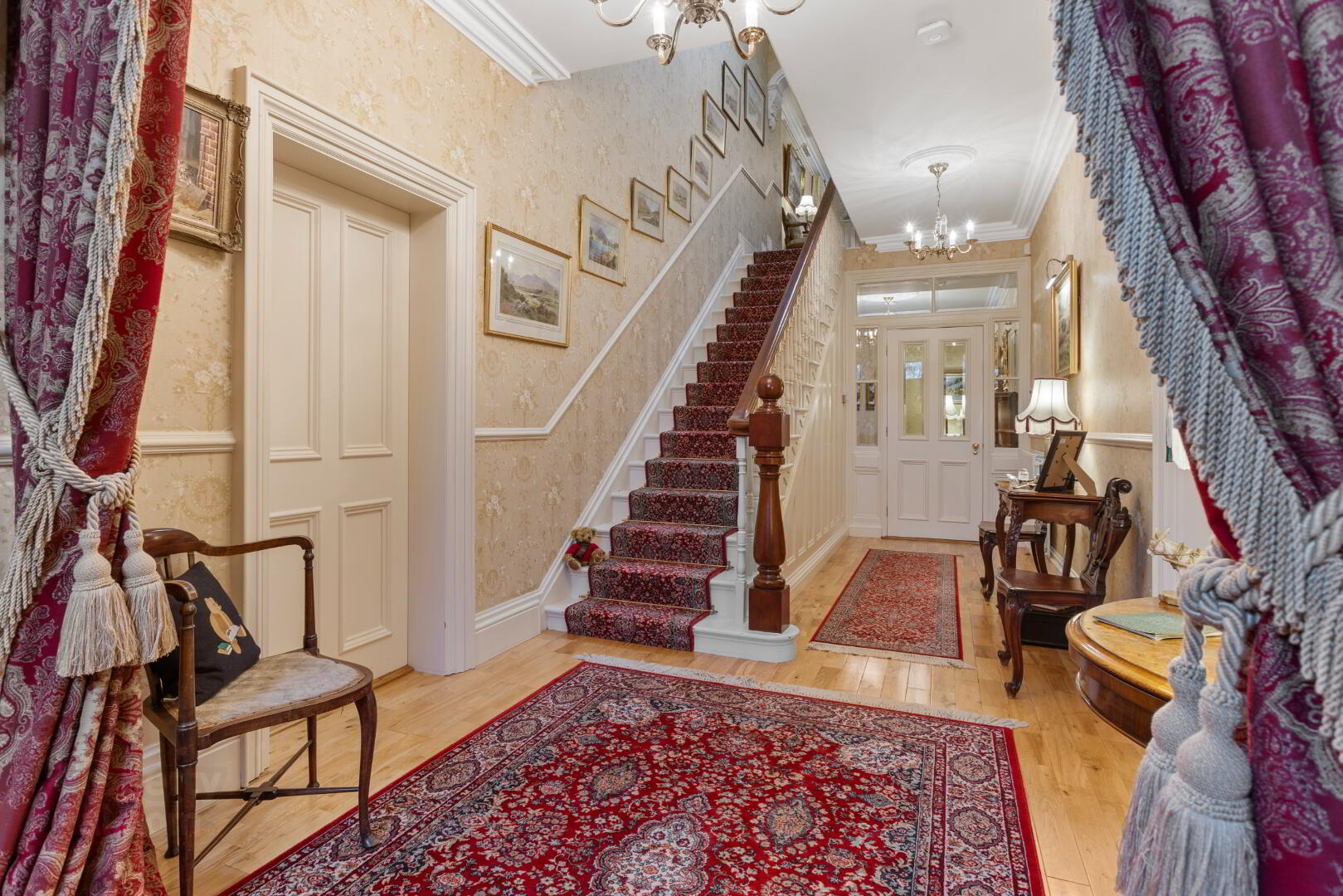


Woodburn, 301 Cullybackey Road,
Ballymena, BT43 5JN
5 Bed Detached House
Sale agreed
5 Bedrooms
4 Bathrooms
4 Receptions
EPC Rating
Key Information
Price | Last listed at Offers around £950,000 |
Rates | £4,134.80 pa*¹ |
Tenure | Freehold |
Style | Detached House |
Bedrooms | 5 |
Receptions | 4 |
Bathrooms | 4 |
Heating | Oil |
EPC | |
Broadband | Highest download speed: 900 Mbps Highest upload speed: 300 Mbps *³ |
Status | Sale agreed |

Set within beautiful, generous grounds this distinctive detached 5-bedroom residence is perhaps one of the most exclusive properties to come to the market in recent years.
Originally built in the early 1900’s, the current owners sympathetically restored and extended the former property creating a truly magnificent family home of character.
Internally, the main foyer and entrance hall leads to the more formal reception rooms featuring a drawing room and dining room while an internal vestibule opens to an inviting family room with inglenook fireplace and the hub of the house, the kitchen dining area. This space features a bespoke hand painted pitch pine kitchen complete with a range of cabinetry and an Aga and leads to an informal sunroom which overlooks the gardens. In addition, there is a rear hallway with walk in pantry, utility room, cloaks/wc, study, and rear staircase.
An original front staircase leads to the main landing, master bedroom suite with walk in dressing area and an ensuite shower room, further bedroom with ensuite and a bathroom while a rear landing encompasses the balance of three bedrooms, a walk-in hot press, bathroom and a fully fitted separate dressing room.
Mature well maintained gardens surround the principal aspect of the property including a pond stocked with Koi carp while a courtyard to the rear includes a carport and garage.
The property also benefits from an additional gated avenue and there is an excellent yard to the rear with a range of spacious garaging and out housing providing scope for those with business or home-based interests. For the commuter, Belfast International Airport is just over 17 miles with both Belfast and the north coast approximately 30 miles.
Woodburn is a truly unique residence, well located on the periphery of Ballymena and ideal as a fine property to attain and enjoy for many years to come.
Entrance Hall:
Foyer with cornicing, dado rail and solid oak flooring extending through with archway opening to;
Main Hall:
Featuring raised ceiling height with cornicing and ceiling roses, dado rail, wall light point, lighting on dimmer switch
Drawing Room:
24’ x 11’6 (7.31m x 3.51m not including bay window)
Fireplace with mahogany surround, marble and brass surround, brick inset, freestanding log burning stove, marble hearth, cornicing, ceiling rose, TV point, bay window with panelled reveals overlooking gardens, wall light points, lighting on dimmer switch
Dining Room:
20’2 x 14’2 (6.14m into bay x 4.31m)
Open fireplace including mahogany surround with inset mirror, cast iron and tiled surround, slate hearth, cornicing and ceiling rose, bay window with panelled reveals overlooking gardens and further window with panelled reveals overlooking gardens, solid oak flooring, wall light points, lighting on dimmer switch
Doorway with framed surround featuring bevelled glazing, opening to;
Vestibule:
Cornicing and ceiling rose, understairs cloaks cupboard (shelved), telephone point, wall lights points, lighting on dimmer switch
Family Room:
16’9 x 14’10 (5.11m x 4.51m)
Aspect overlooking gardens with panelled reveals, brick fireplace featuring inglenook with inset pitch pine mantel and shelf, raised hearth, wall light point, solid oak flooring, TV point, wall light points, lighting on dimmer switch
Kitchen/Dining Area:
26’2 x 14’4 (7.98m x 4.36m)
Bespoke fitted kitchen finished in hand painted solid pitch pine cabinetry and including brick inglenook with 4 oven Aga; 2 main cooking plates and warming plate, adjacent inset Neff two ring gas hob, tiled splashback, solid pine mantel, latticed doors and integrated full length fridge, integrated Neff dishwasher, ceramic 1 1/2 bowl sink unit with waste disposal and Quooker tap, granite work top and upstand, separate granite drainer board, fitted dresser style unit with plate racks, range of shelving, glazed display cabinets to either side with separate drawers and range of shelving, cupboards and wine rack to lower compartments. Double pantry cupboard with inset shelving and pull out drawers, open shelving to middle, island unit with wood block worktop, open shelving to either side, microwave housing and range of cupboards, fitted corner seating, telephone and TV point, wall light points, beamed ceiling with integrated spotlights, Terracotta flooring extending through to;
Sun Room:
14’9 x 12’7 (4.50m x 3.83m max)
Vaulted ceiling finished in pine, TV point, double doors opening onto patio area
Rear Hallway:
With solid pitch pine internal doors and terracotta flooring extending through, stable door accessing rear courtyard
Walk in Pantry:
Fitted surround shelving
Utility Room:
11’5 x 6’5 (3.47m x 1.96m main area)
Featuring a range of cabinetry in handpainted distressed finish complimented with granite worktops and upstands and wainscotting, space for American style fridge freezer, space for washing machine and tumble dryer, inset ceramic sink with etched drainer board
Separate WC:
7’ x 4’10 (2.15m x 1.47m)
Solid pitch pine washstand with inset basin and mixer tap, wc with raised cistern, wall light points
Study:
12’6 x 12’5 (3.80m x 3.78m)
Telephone and internet points
Main Staircase with mahogany newal post and handrail leading to;
Landing:
With glazed lightwell, cornicing, ceiling rose and dado rail, wall light points
Master Suite:
Entrance lobby
Bedroom 1:
16’9 x 14’1 (5.11m x 4.30m including chimney breast)
With dual aspect overlooking gardens, telephone point
Walk in Dressing Area:
8’10 x 4’1 (2.69m x 1.25m approximately)
With range of fitted cabinetry to either side completed in hand painted distressed finish comprising pull out clothing rails, shelving, hanging space and drawers, inset spotlights above, access to loft
Ensuite:
14’8 x 9’7 (4.46m including shower cubicle x 2.91m)
Comprising range of cabinetry finished in hand painted distressed finish and complimented with half panelled walls and including full tiled shower cubicle with shower unit off mains, telephone hand shower set and drench head, Sanitan inset basin with mirror above, pelmet with spotlights, shaving mirror with light, granite top, Sanitan wc with raised cistern, heated towel rail, inset spotlights
Bedroom 2:
17’10 x13’1 (5.43m x 3.98m into recess)
Raised window with panelled reveals
Ensuite:
12’4 x 5’9 (3.77m x 1.73m)
Comprising fully tiled shower cubicle with telephone hand shower set and drench head, Sanitan pedestal wash hand basin, fitted mirrored cabinet above with wall light points to either side, low flush wc, raised window with panelled reveals, wainscotting
Bathroom:
14’3 x 9’5 (4.35m x 2.87m into recess)
With half panelled walls and comprising alcove 10’6 x 3’6 (3.20m x 1.06m approximate) with freestanding Jacob Delafon cast iron bath with claw feet, wall mounted gold plated mixer tap and separate hand shower set, panelled walls including wall light points, wc with raised cistern and pull chain, pedestal wash hand basin with gold plated taps, wall light points
Rear Landing:
Overlooking courtyard
Walk in Hotpress:
10’8 x 6’9 (3.24m x 2.05m)
Fully shelved with lighting
Bedroom 3:
19’3 x 10’8 (5.88m x 3.24m)
Overlooking front garden
Steps down to landing with access to rear staircase
Bedroom 4:
17’9 x 12’5 (5.40m x 3.79m into recess)
(Currently used as sewing room)
Including recessed shelved alcove and cupboard below, corner aspect views
Bathroom:
13’10 x 7’10 (4.21m x 2.39m)
Featuring recessed fully tiled shower cubicle with telephone hand shower set and drench head, pedestal wash hand basin, gold plated taps, low flush wc, half tiled walls, heated towel rail
Bedroom 5:
13’11 x 13’5 (4.23m x 4.10m)
Dressing Room:
15’6 x 17’7 (4.73m including fitted furniture x 5.36m; approximate measurements)
Fully fitted range of cabinetry featuring lighting and hanging space, drawers with scalloped handles, shelving, island unit with drawers to either side with granite top, integrated spotlights
EXTERIOR FEATURES
Basalt stone walls and pillars with electric gates and lamps leading to tarmac driveway flanked by mature beech hedging with standard lamps and granite kerbs to formal parking area and around to rear courtyard
Outhousing and Courtyard completed with granite cobblesets, flanked by shrub beds and including carport 19’ x 18’9 (5.78m x 5.71m) with parking for two cars, sensor lighting and including meter cupboard and boiler cupboard also housing beam vacuum system canister, door to;
Store:
17’9 x 8’9 (5.40m x 2.67m)
With lighting, door to;
Garage:
17’9 x 8’8 (5.42m x 2.64m)
With hinged double doors and lighting
Separate gated avenue flanked with mature hedging and dry stone wall leading to rear yard including concrete yard and open washing bay
Detached Garage:
40’11 x 25’10 (12.48m x 7.887m)
With sliding door and separate pedestrian door, lighting
Lean to Storage House:
6’6 x 6’5 (1.97m x 1.96m)
With shelving and tap
Access to rear of detached garage
Gated rear yard with outside tap, range of outhousing including;
Garden Store:
12’10 x 10’8 (3.90m x 3.24m)
With pedestrian access door and light
Wood Store:
12’11 x 8’6 (3.94m x 2.59m)
With sliding doors
General Store 1:
12’7 x 11’2 (3.84m x 3.41m)
With sliding doors and sensor lighting
General Store 2:
25’9 x 12’3 (7.85m x 3.73m)
With pedestrian door and further pedestrian access door to rear garaging, fitted shelving, lighting and power points
Rear Garage:
58’ x 11’3 (17.7m x 3.42m)
With sliding door, lighting and power point
ADDITIONAL FEATURES:
Security system including cameras with video recording, movement sensors, sensor lighting and burglar alarm
Front and rear controlled electric gates
Fibre to the premises
Mature hedging and trees enclose beautiful and generous gardens with an extensive lawned area gently sloping towards a pond to the front aspect stocked with Koi carp. Pathways meander through highlighted with well-maintained flower and shrub beds, garden lighting and featuring a copse to the lower part of the garden and a water feature. A patio to the front with a path provides access to both the formal driveway and rear yard area. A further generous additional lawned area bounds the formal driveway.

Click here to view the video


