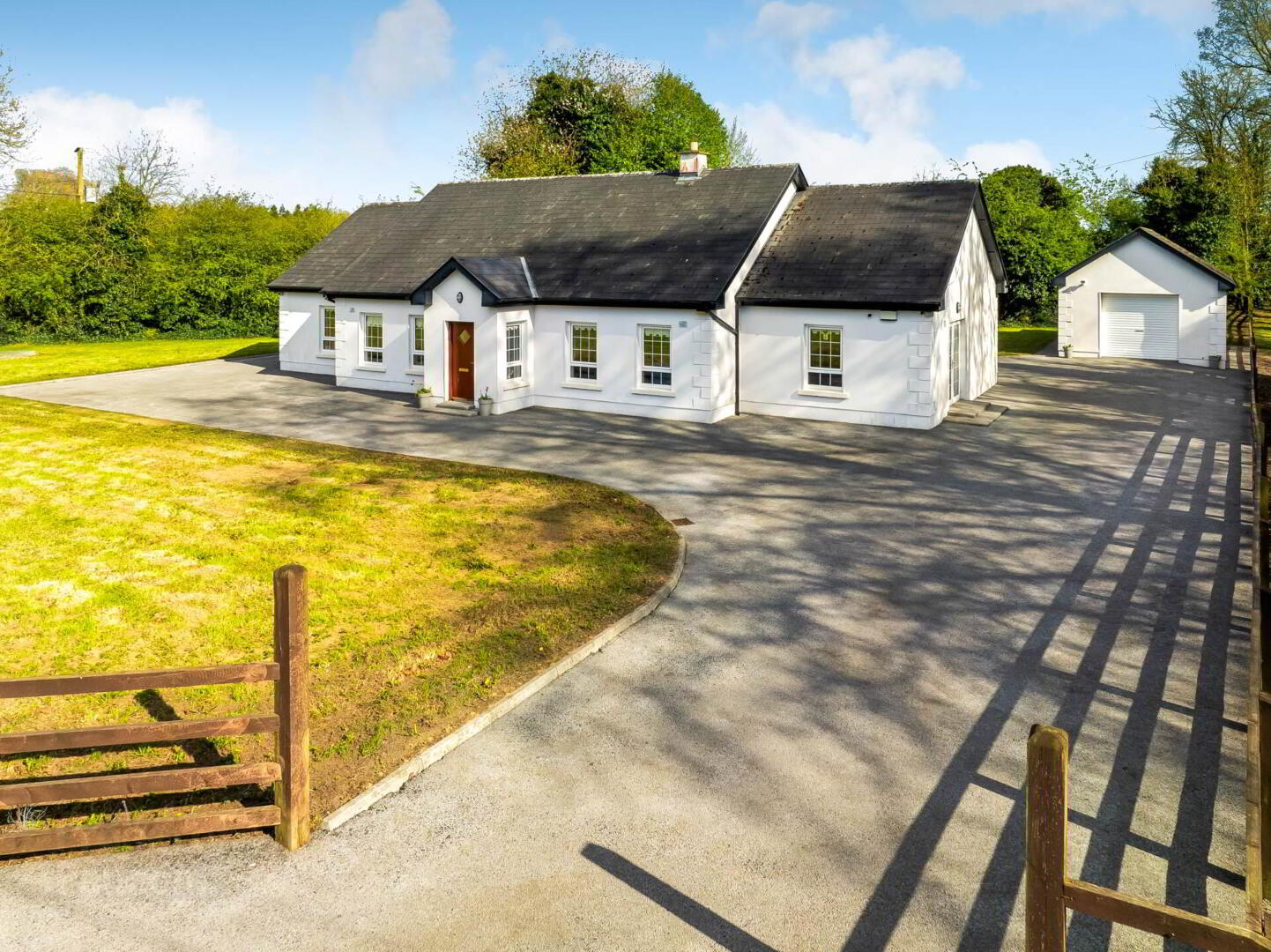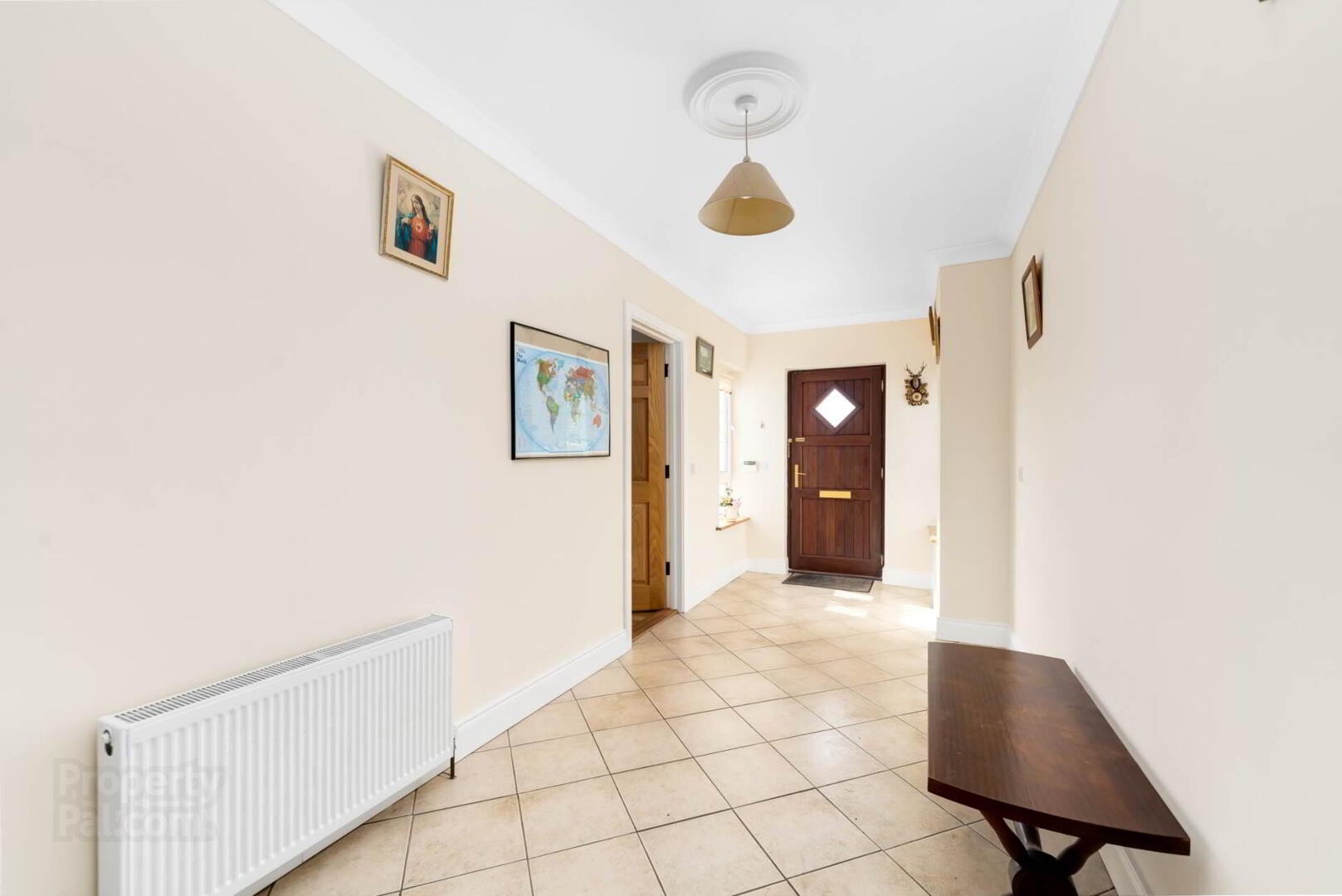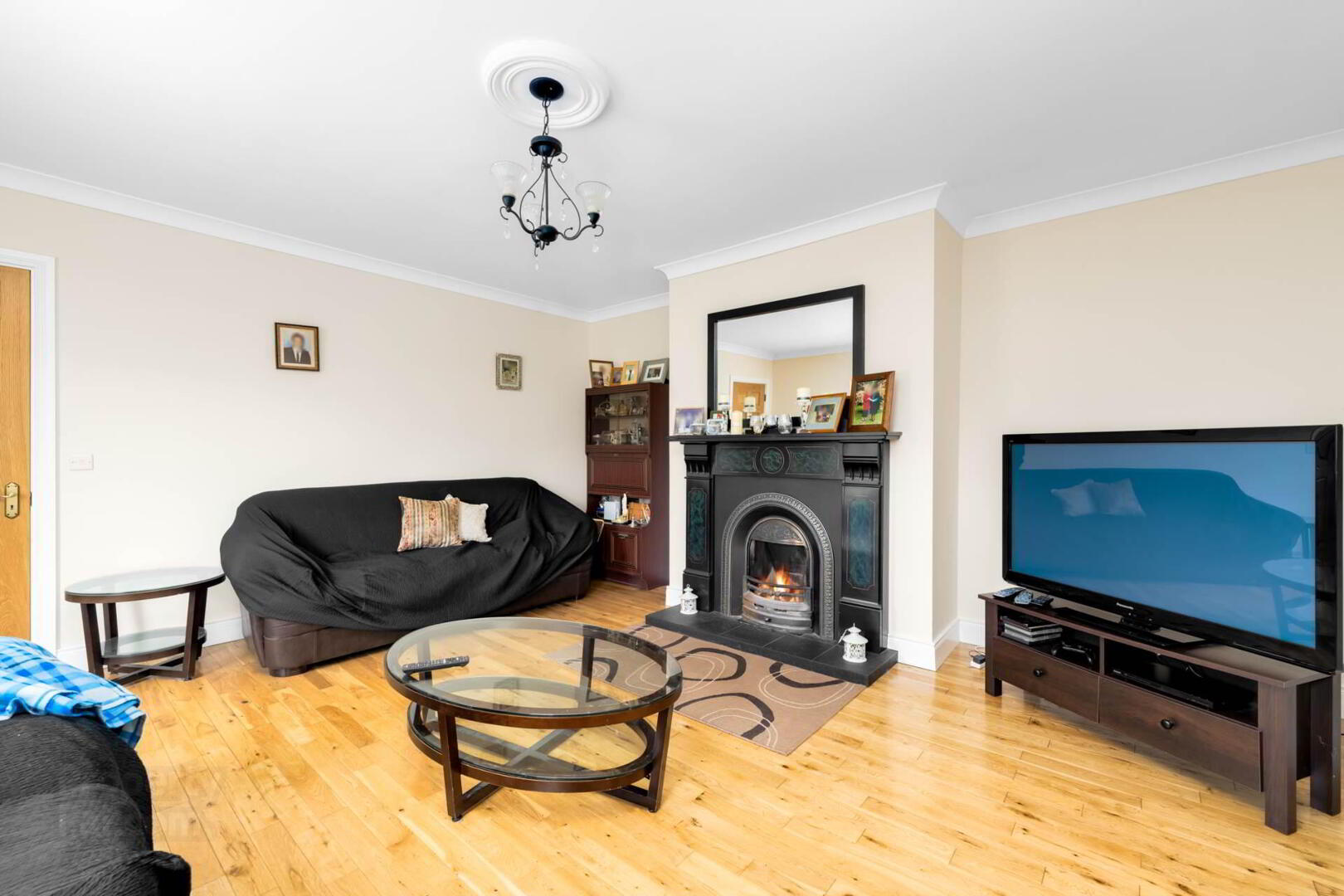


Wardenstown
Killucan, N91KT66
4 Bed Detached House
Price €300,000
4 Bedrooms
2 Bathrooms
1 Reception

Key Information
Price | €300,000 |
Rates | Not Provided*¹ |
Stamp Duty | €3,000*¹ |
Tenure | Not Provided |
Style | Detached House |
Bedrooms | 4 |
Receptions | 1 |
Bathrooms | 2 |
BER Rating |  |
Status | For sale |
 If you want to enjoy the best of country life yet wish to remain convenient to facilities, the search for your ideal family home may well be fulfilled here at Wardenstown. Extending to approximately two-thirds of an acre or thereabouts, this impressive property incorporates a modern well-appointed detached bungalow residence spaciously spanning 179 sq. metres ( 1,926 sq. feet) in gross internal floor area. In addition, there is a further 72 sq. metres of attic space with Velux type skylight windows. Add to that, there is a detached domestic garage too.
If you want to enjoy the best of country life yet wish to remain convenient to facilities, the search for your ideal family home may well be fulfilled here at Wardenstown. Extending to approximately two-thirds of an acre or thereabouts, this impressive property incorporates a modern well-appointed detached bungalow residence spaciously spanning 179 sq. metres ( 1,926 sq. feet) in gross internal floor area. In addition, there is a further 72 sq. metres of attic space with Velux type skylight windows. Add to that, there is a detached domestic garage too.Constructed in 2006, this residential property is of twin-leaf masonry traditional build beneath a pitched slate roof. Heating is by way of an oil-fired central system. A bitumen surfaced driveway encircles the residence, providing extensive parking and circulation space.
LOCATION
This property fronts a quiet country / local road, the L1021, but is conveniently situated some 2km distant from both Killucan/Rathwire and Raharney (R156). With the Royal Canal nearby (only 2.3km walk!), those who treasure all things outdoorsy will be enamoured by the location. Its associated Greenway spans some 130km, starting in Maynooth in Co Kildare and finishing up in Clondra, Co Longford, transversing Counties Meath and Westmeath. A fantastic amenity for all to walk, jog, run or cycle and a great way of wholesomely and sustainably occupying and engaging users.
Killucan/Rathwire and Raharney (R156) both provide primary schools, and importantly, Killucan is home to Columba College secondary school too. Between them and their hinterland, they provide for the essential services including local shops, hostelries, hardware, pharmacy, health centre, nursing homes, creche, post office and more. Twenty minutes or so by car takes you to the county town of Mullingar and the much coveted heritage town of Trim takes a similar time too. Both offer excellent shopping facilities. Indeed, Kinnegad which is closer, 8 minutes` drive or so, offers both Aldi and Tesco stores amongst other indigenous local retailers.
2km off R156 (essentially the Dunboyne/Summerhill/Mullingar route)
2km both Killucan/Rathwire and Raharney (R156)
7km Kinnegad (M4 & M6 adjacent)
11km Ballivor
17km Mullingar, with train station (Dublin to Longford Commuter service and Dublin to Sligo InterCity service)
27km Trim
42km Maynooth
Access to the motorway network is convenient, particularly to the M4 and M6 and makes this area popular with Dublin commuters and also with those who transverse the country for work. Employees from the ICT, E-commerce and pharma sectors based around Blanchardstown / Damastown as well as ICTs based around Leixlip often choose this area a place to call home, citing lifestyle, ease of commuting and affordability as the rational for their choice. Such companies include giants like Synopsys, IBM, PayPal, Symantec, Ebay, Paypal, Bristol Myers-Squibb, Alexion, Helsinn Birex, Hewlett-Packard and Intel along with recent additions including the MSD facility near Dunboyne and Facebooks data centre at Clonee.
For those into shopping or perhaps after some retail therapy, both the Blanchardstown and Liffey Valley shopping centres are within some fifty minutes or so drive.
OUTSIDE
Extending to approximately two-thirds of an acre or thereabouts, the site has a perimeter lined by a combination of post and rail fence and mature hedgerow. The residence is approached from the road by a bitumen type surfaced kerbed driveway which encircles the house, providing for much parking and circulation space. The driveway is flanked by gardens predominately laid in grass. The rear garden is not overlooked and with the mature boundary hedge, it is little wonder that the sound of the birds` chorus is so intense here. There is a detached domestic garage too. Given the extensive size of the site, there are lots that could be explored here including the possibilities of adding a patio area and a polytunnel amongst endless others.
GARAGE … 7.26m x 4.75m
Electronically controlled door. Two windows to side elevation in addition to two Velux type skylights. Power and light. Additional boiler area (excluded from measurement) with access from, and appended to, the rear of the Garage.
ACCOMMODATION
Entrance hall
Hardwood entrance hall door. Alarm control panel. Tile floor entrance area together with Oak floor leading to accommodation. Stira attic ladder to first floor. Coving and ceiling rose.
Living Room
Fitted with a magnificent feature open fireplace. Oak floor. Two windows to front elevation. Coving and ceiling rose.
Kitchen / Dining Room
Beautifully bright with triple aspect. Fitted with an extensive range of base and wall mounted kitchen cabinets laid out in an L-shaped formation, incorporating Granite countertops & upstand, double oven, extractor hood and gas hob. Breakfast bar. Ceiling coving. Tile floor to kitchen element and Oak floor to dining area, with French doors off latter.
Utility Room
Again, extensively fitted with cabinetry matching that of the kitchen. Tile floor. Hardwood exterior rear door with glazed upper panel. Ceiling coving.
Master Bedroom Suite
Oak floor. Coving & ceiling rose. Two windows two elevations. Ensuite and walk in wardrobe off.
Walk in wardrobe
Extensively railed and shelved.
Ensuite
Incorporates toilet, wash basin set in cabinet and floor level corner entry shower cubicle footed with both thermostatic valve and Redring power showers. Complete floor and wall tiling.
Bedroom 2
Otherwise doubles as a fantastic additional living room.
Oak floor. Ceiling coving. Two windows to front elevation.
Bedroom 3
Fitted wardrobes set in alcove. Oak floor. Ceiling coving.
Bedroom 4
Fitted wardrobes set in alcove. Oak floor. Ceiling coving.
Bathroom
Incorporates toilet, wash hand basin set in cabinet, standalone bath and independent corner entry shower cubicle fitted with Redring power shower. Complete floor and wall tiling.
Hotpress
ATTIC SPACE
Measures approximately 72 sq. metres suiting conversion, subject to PP. Of that approximately 50.5 sq. metres is full height being floored and having Velux type skylight windows. A further 21.5 sq. metres, laid out in two ancillary coves, is ideal for storage or alternative space. Add to that there`s an abundance of useful eaves space too.
ADDITIONAL FEATURES
Close to the Royal Canal, an invaluable recreation resource
Convenient to villages with schools
Easy access to Kinnegad, Maynooth and Mullingar
M4 and M6 motorways nearby
6 panel Oak doors fitted internally
PVC fascia, soffit and gutters
PVC double glazed window units
Combination of ceramic tile and Oak timber floors throughout
Outside tap and lighting
Security alarm
Detached Garage fitted with electronically controlled door
Extensive bitumen surfaced driveway and circulation space
Attic suits conversion, subject to PP
Notice
Please note we have not tested any apparatus, fixtures, fittings, or services. Interested parties must undertake their own investigation into the working order of these items. All measurements are approximate and photographs provided for guidance only.
BER Details
BER Rating: C1
BER No.: 117377663
Energy Performance Indicator: Not provided
ARE YOU THINKING OF SELLING?
We offer a FREE no-obligation sales appraisal and valuation for those who are selling or those that are contemplating selling. We would of course be delighted to hear from you with a view to assisting with your property requirements be it advisory, transactionary or otherwise.
DISCLAIMER
Information is provided subject to the principle of caveat emptor and so parties are put on notice of the following: (i) No statement or measurement contained in any correspondence, brochure or advertisement issued by the Vendor or any agent on behalf of the Vendor relating to the Subject Property shall constitute a representation inducing the Purchaser to enter into the sale or any warranty forming part of this Contract; (ii) Any statements, descriptions or measurements contained in any such particulars or in any verbal form given by or on behalf of the Vendor are for illustration purposes only and are not to be taken as matters of fact; (iii) Any mis-statement, mis-description or incorrect measurement given verbally or in the form of any printed particulars by the Vendor or any person on the Vendor’s behalf shall not give rise to any cause of action claim or compensation or to any right of rescission under this Contract; (iv) No right of action shall accrue against any agent, employee, or other person whatsoever connected directly or indirectly with the Vendor whereby any mistake, omission, discrepancy, inaccuracy, misstatement or misrepresentation may have been published or communicated to the Purchaser during the course of any representations or negotiations leading up to the sale; and (v) The Contract of Sale constitutes the entire agreement between the parties thereto with respect to the subject matter hereof and supersedes and extinguishes any representations or warranties (if any) previously given or made excepting those contained in the Contract of Sale and no variation shall be effective unless agreed and signed by the parties or by some person duly authorised by each of them. That said, interested parties are encouraged to seek a professional opinion(s) in relation to any aspect of the purchase and or concerns they may have, prior to exchange of Contracts. Please be further advised that measurements are generally taken at the widest point in each room and so may not multiply to equate to the floor area of each room given architectural indents, rooms protruding into one another, l-shaped or other alternative shaped rooms, etc. Distances are approximated and rounded. Information is provided to the best of our knowledge. Additionally, in certain cases some information may have been provided by the vendor or third parties to ourselves.


