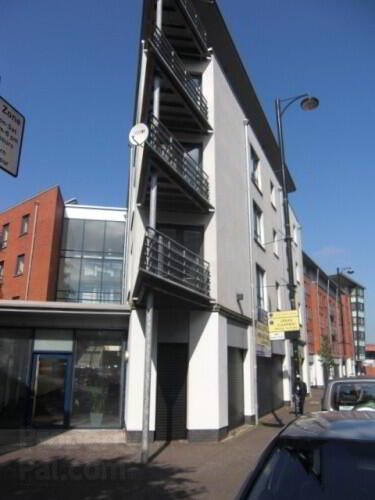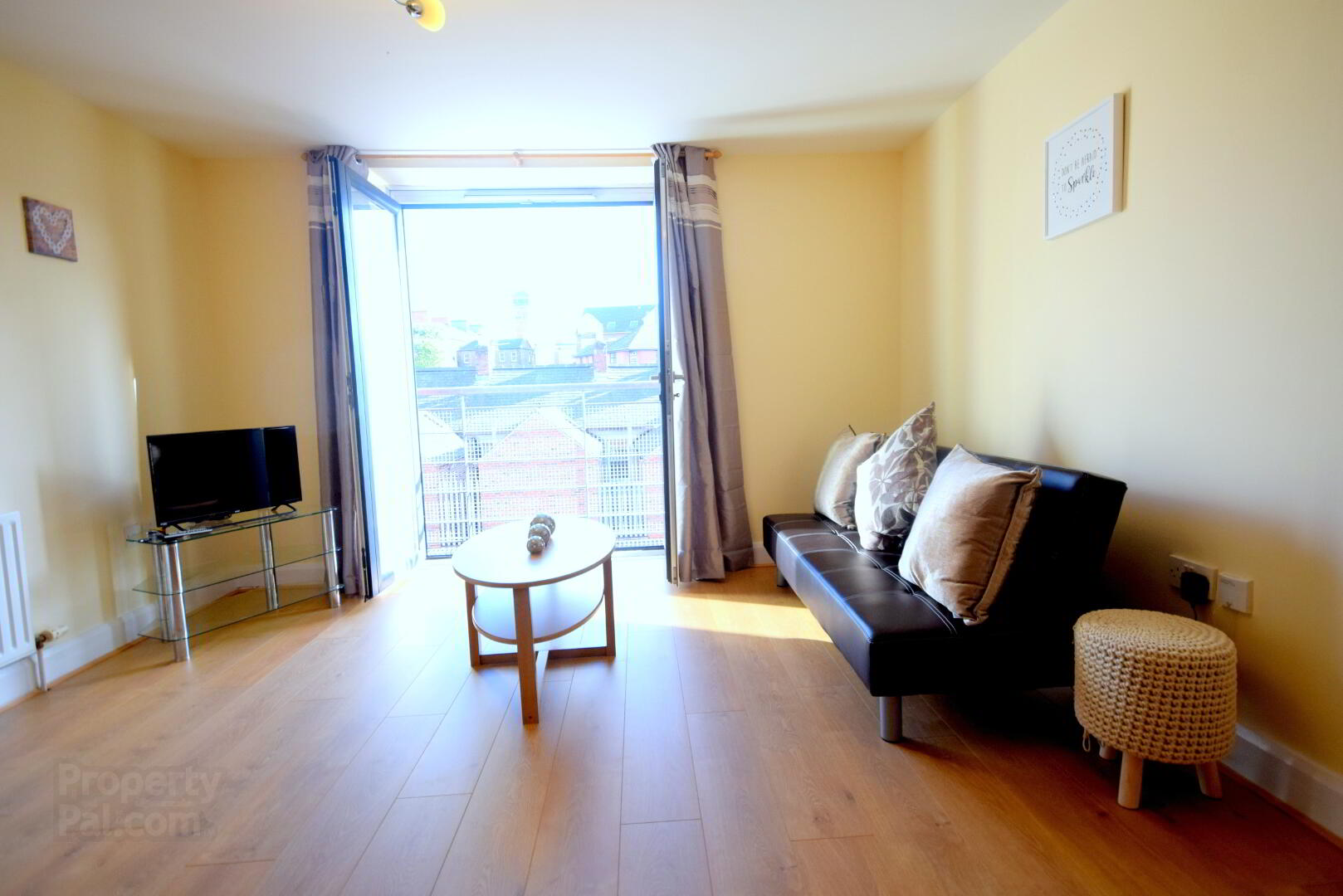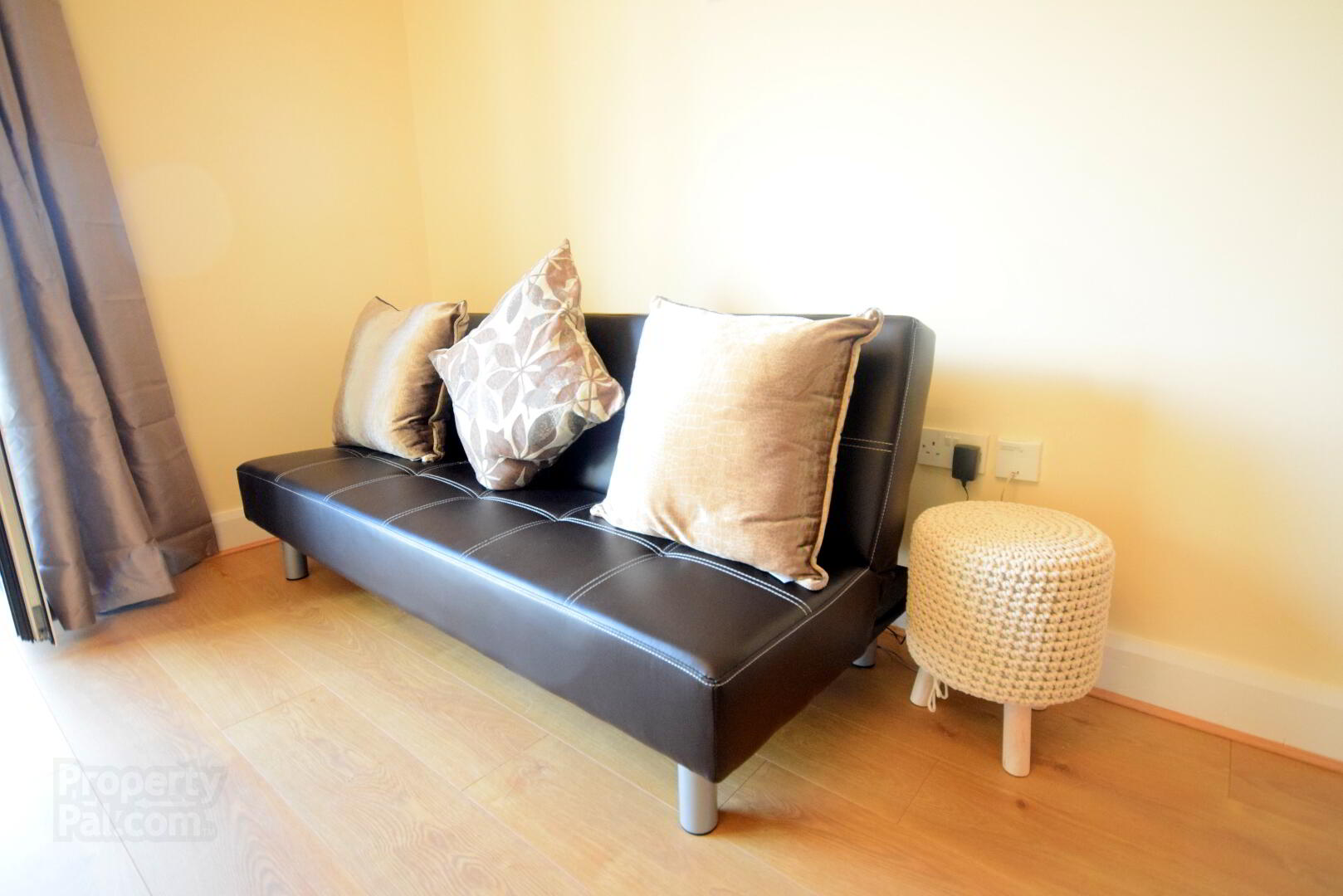


Unit D2.5, Whitehall Square,
181 Sandy Row, Belfast, BT12 5EU
2 Bed 2nd Floor Apartment
Sale agreed
2 Bedrooms
2 Bathrooms
1 Reception
EPC Rating
Key Information
Price | Last listed at Offers around £139,950 |
Rates | Not Provided*¹ |
Tenure | Not Provided |
Style | 2nd Floor Apartment |
Bedrooms | 2 |
Receptions | 1 |
Bathrooms | 2 |
Heating | Gas |
EPC | |
Status | Sale agreed |
 | This property may be suitable for Co-Ownership. Before applying, make sure that both you and the property meet their criteria. |

Features
- The property consists of:
- Large entrance hall laid in laminate wood flooring, leading to:
- Large open planned living/ dining / kitchen area, all laid in laminated wood flooring.
- Beech, shaker style kitchen fitted with high and low units & the everyday electrical appliances.
- Two good size double bedrooms, master bedroom includes white 3 piece on-suite.
- White three-piece bathroom suite with shower cubicle, sink w/ pedestal and WC.
- Private & secure Parking
- Gas fired central heating.
- uPVC double glazing throughout
- Excellent location in a quiet sought-after development
- N/B: Photos taken pre-tenancy.
- Management Fees: £282.75 per quarter
Property Sales & Lettings NI take great pleasure in marketing FOR SALE, this Lovely 2nd floor apartment situated in the thriving city of Belfast. Within walking distance of local amenities and public transport. The property is well maintained throughout and will appeal to a variety of potential owners.
Room Measurements
2nd Floor Apartment
Entrance hallway 3.05m x 4.76m (10' 0" x 15' 7")
Entrance hall laid in laminate wood flooring with built in storage cupboard leading to:
Open Plan Living/Kitchen/diner 3.76m x 6.37m (12' 4" x 20' 11")
Open plan Living/Kitchen/Dining area. Living & dining area, laid in laminate wood flooring with double doors leading to Juliette Balcony. Fitted kitchen offering an array of wall mounted units and space for the everyday electrical appliances.
Master Bedroom 3.76m x 4.66m (12' 4" x 15' 3")
Spacious maser bedroom laid in carpet and including built in storage facilities and En-suite shower room.
Master En-suite 1.62m x 1.79m (5' 4" x 5' 10")
En-suite shower room consisting of shower cubicle with electric shower, sink & pedestal and WC. Finished with vinyl flooring.
Bedroom 2 : 3.46m x 3.38m (11' 4" x 11' 1")
Spacious double bedroom laid in carpet with built in storage facilities.
2nd Shower Room 1.6m x 2.11m (5' 3" x 6' 11")
2nd shower room consisting of shower cubicle with electric shower, sink & pedestal and WC. Finished with vinyl flooring.
Disclaimer
N/B: All measurement taken at the widest points with a laser measuring tool. Please also note that Property Sales & Lettings NI Ltd have not tested any of the services or systems in this property. Purchasers should arrange/commission their own inspections if they deem this action is necessary.




