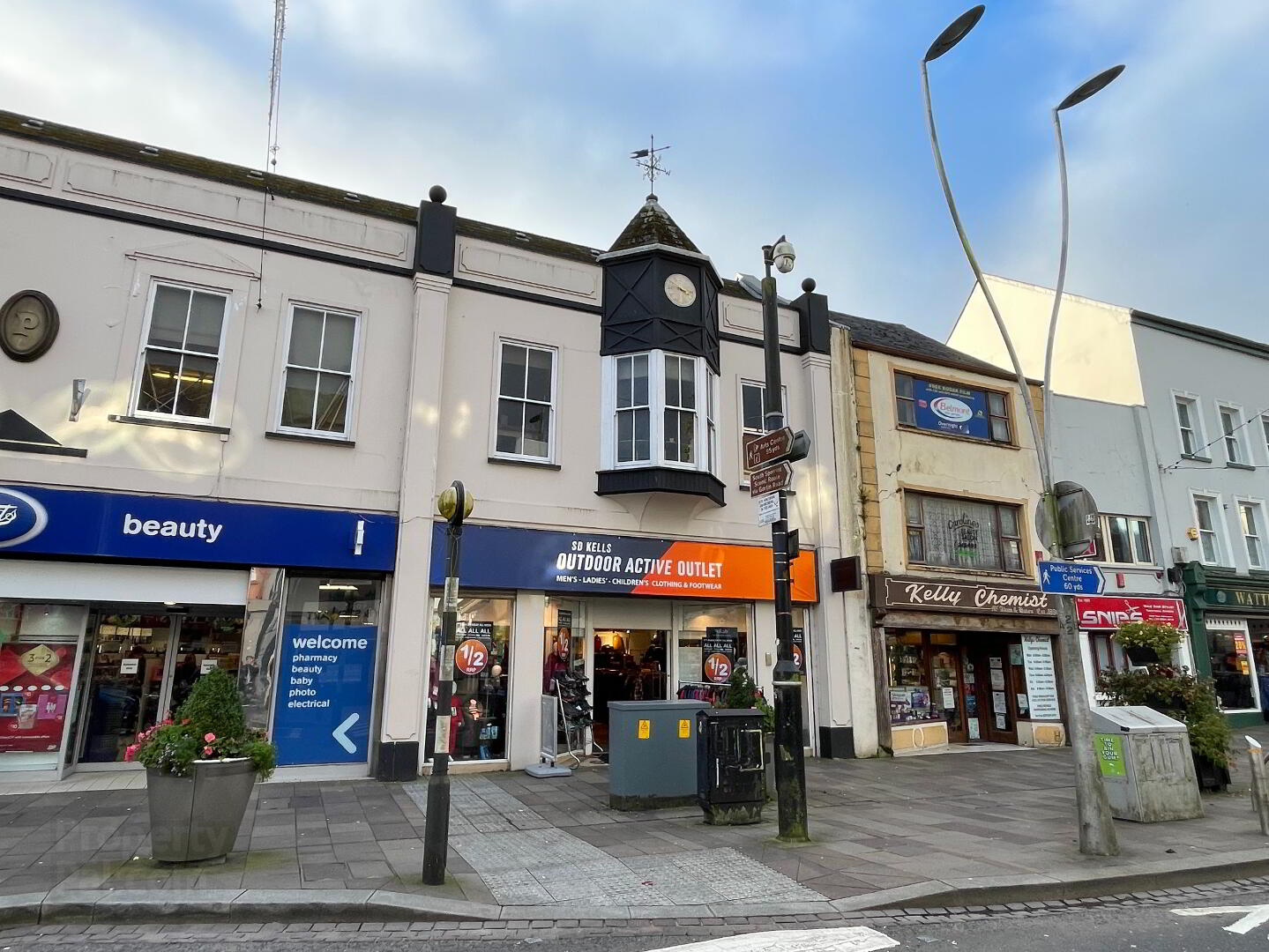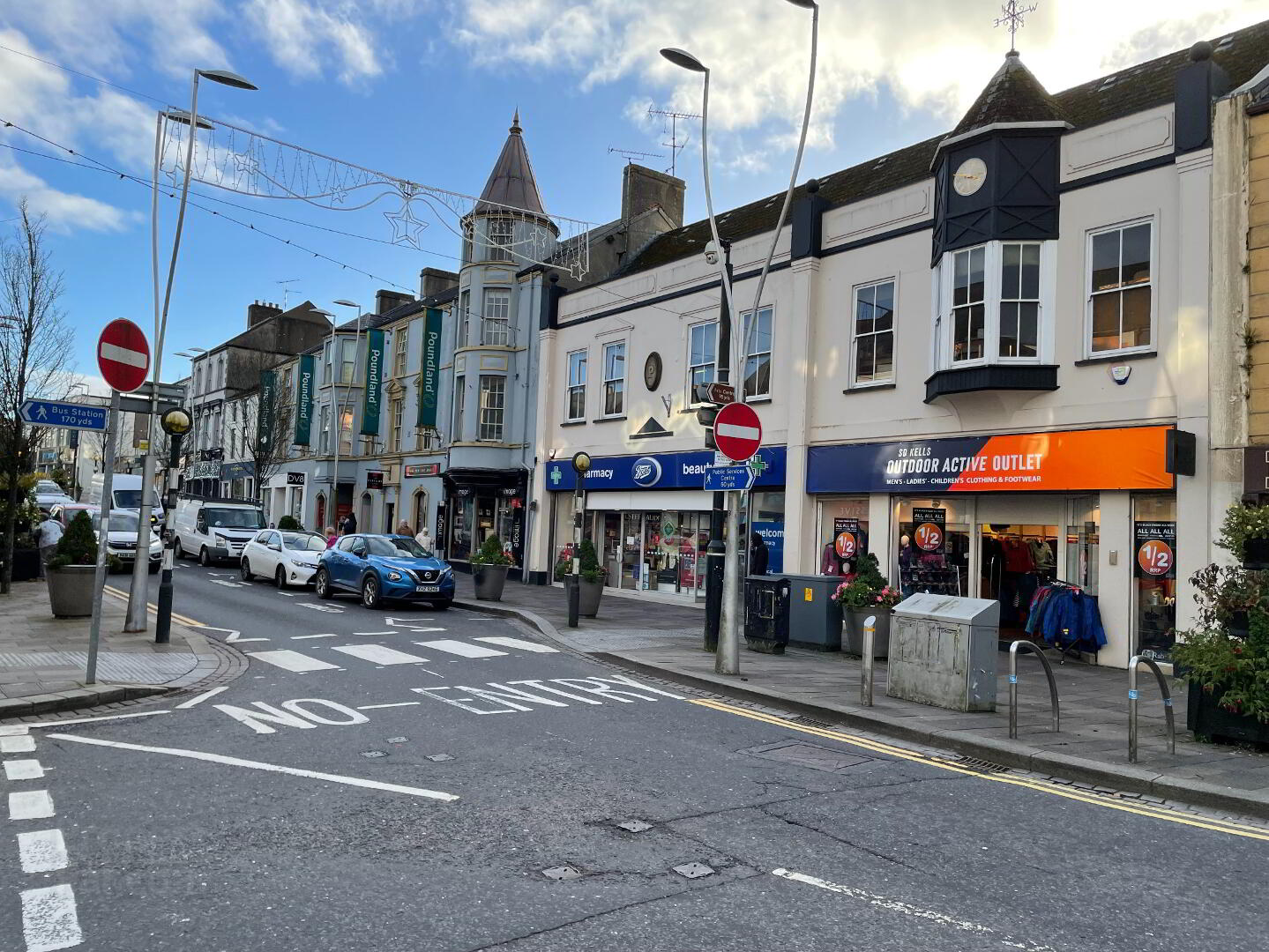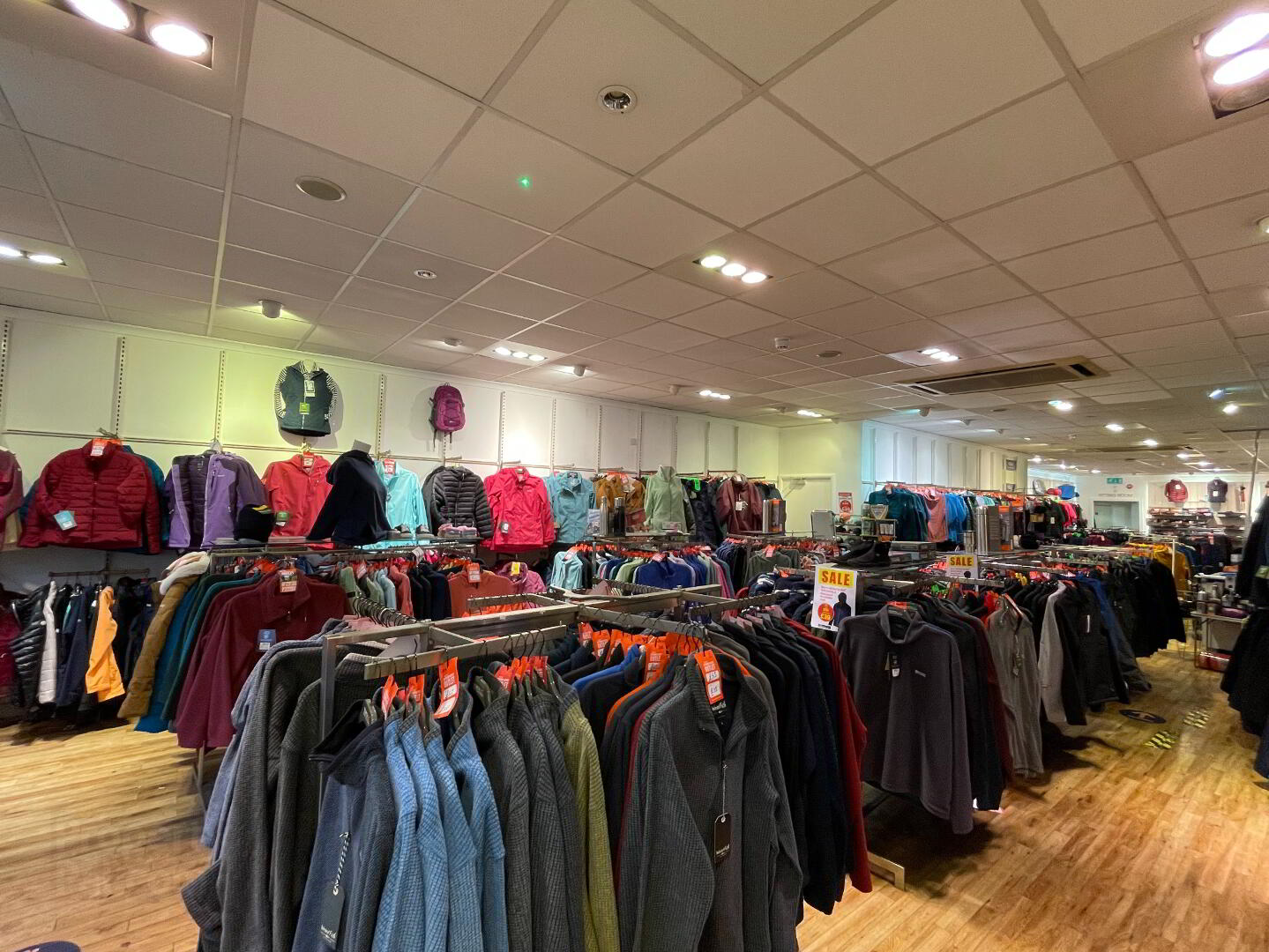



Features
- Situated fronting onto High Street, within the heart of Omagh town centre.
- Well fitted and spacious retail shop with 1st floor storage extending to c. 3,436 sq ft.
- Neighbouring occupiers include, Boots, Primark, DV8, Bob & Berts and Trespass.
- Suitable for a variety of commercial uses, subject to any statutory planning consents.
Omagh is the county town of Tyrone and one of the largest towns within the province, with a population of c. 20,000 people (2021 Census). The busy town is located approximately 34 miles south of Derry / Londonderry, c. 68 miles to the west of Belfast and c. 110 miles from Dublin.
The subject property is situated on High Street within the heart of the town centre, at an extremely busy intersection connecting High Street and Bridge Street, benefiting from excellent shop front visibility and high levels of passing footfall and vehicular traffic.
On-street car parking and loading is available on the High Street, plus serval public car parks within a few minutes’ walk.
The town is home to a range of national and local traders, with very few vacancies. National retailers include, Boots, Primark, DV8, Bob & Berts, Trespass, Next, Caffé Nero and Marks & Spencer.
The property comprises a prominent and spacious retail premises over ground and first floors, currently occupied as a clothing store, trading as SD Kells Outdoor Active Outlet.
The property benefits for a highly visible glazed shop frontage with an electric roller shutter door.
Internally the ground floor comprises an open plan shop floor, with air conditioning, suspended ceiling with recessed lighting and wall racking throughout. To the rear of the ground floor includes a small store, changing rooms and a 2nd pedestrian entrance, which can be used for deliveries, employee or customer access.
The 1st floor includes an open plan store, managers office, staff room and WC, all finished to a basic but useable specification.
The property will be available from 1st May 2024.


