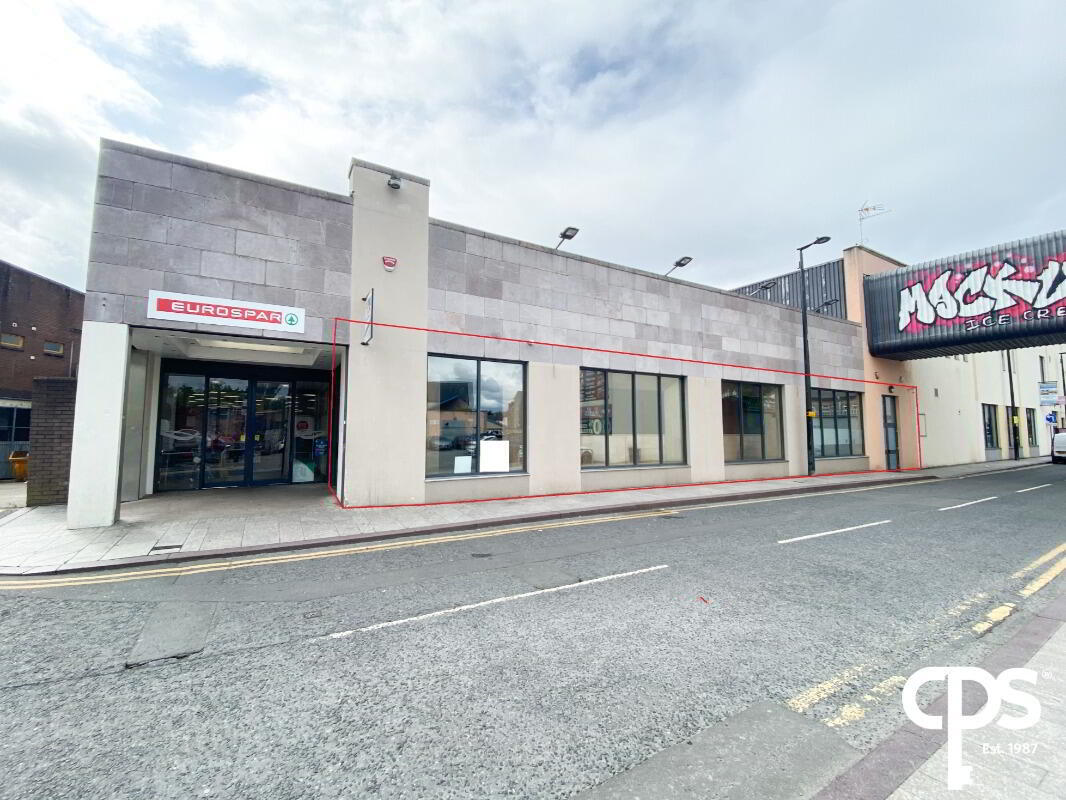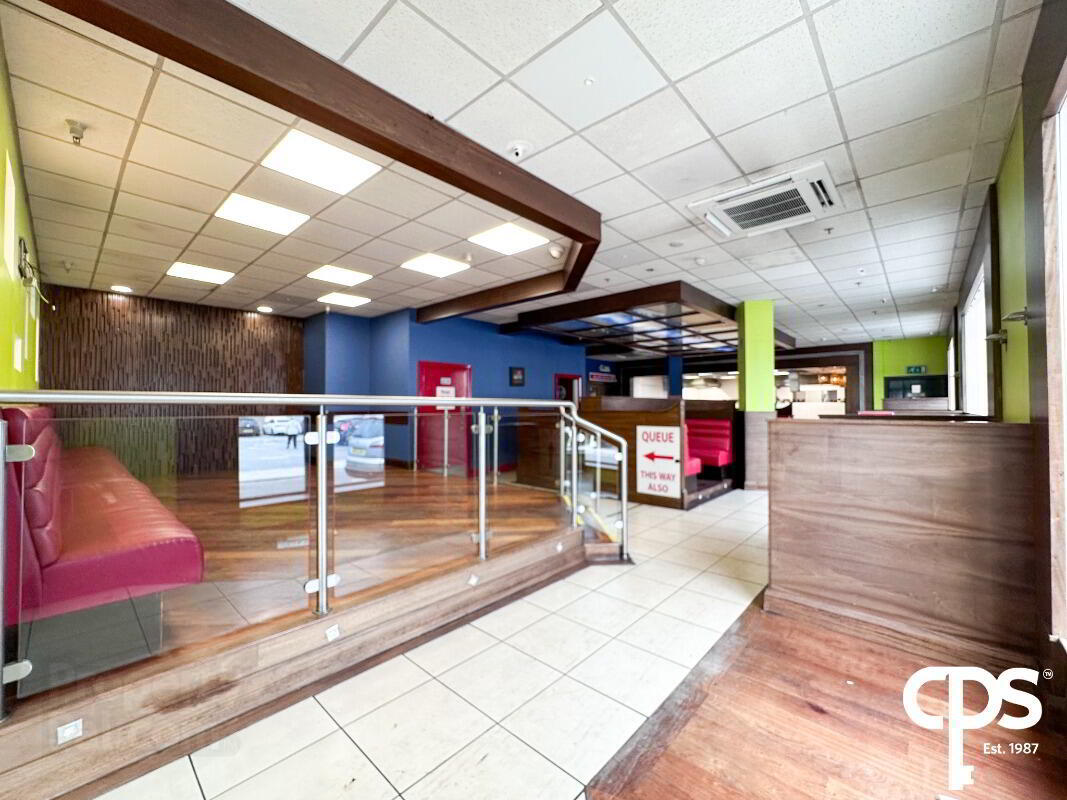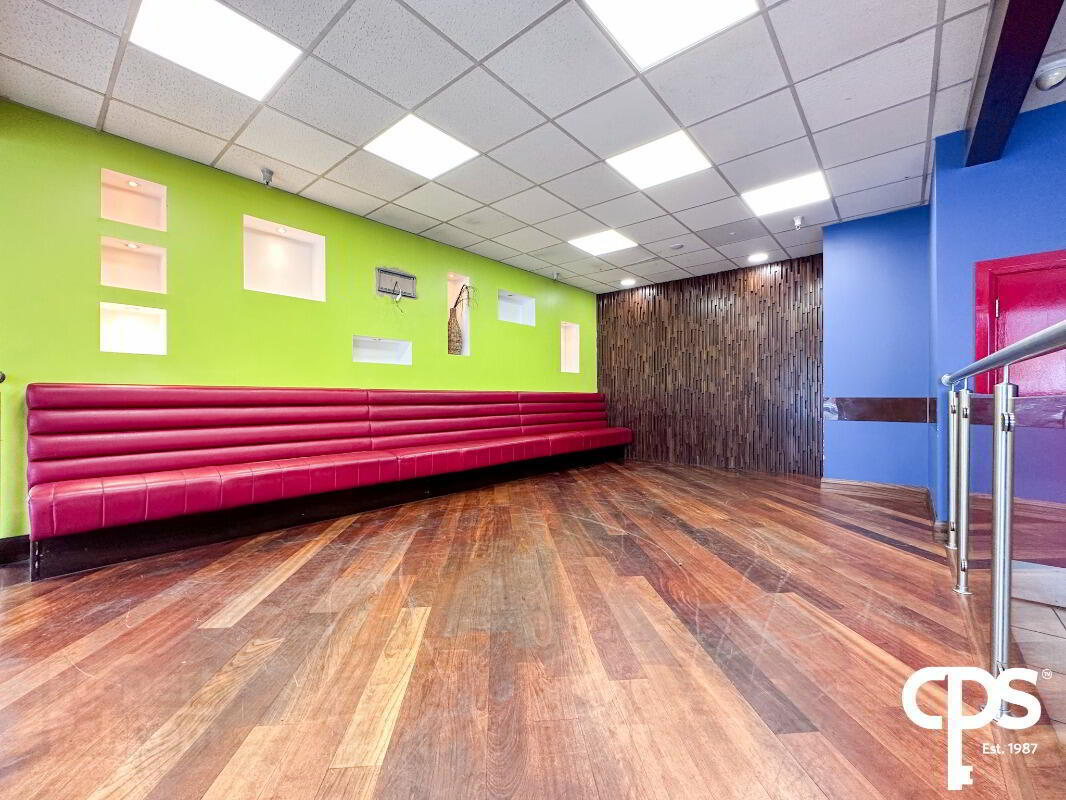



CPS are delighted to have been appointed to list to let this excellent large commercial retail/food unit based in the heart of Armagh City. The unit offers great potential and would suit a variety of uses; subject to statutory planning approvals.
LOCATION
The retail unit is located at Unit 12, Armagh City Shopping Centre in Armagh City Centre and is situated and accessed via Dobbin Street Lane, Dobbin Street and Thomas Street; which is predominately commercial and has high volumes of vehicular and pedestrian passing trade.
DESCRIPTION
Unit 12, Armagh City Shopping Centre comprises a ground floor premises; which was formerly used and occupied by Friar Tucks fast food outlet. The ground floor comprises a large open plan shop floor/seating area with public toilet facilities leading onto a large open plan kitchen area, various preparation areas, two cold rooms, an office, staff toilet facilities, and rear hall/emergency exit. The premises benefits from glazed shop frontage fronting onto Dobbin Street Lane, tiled flooring throughout, and air conditioning. The unit features two entrance and exit points; with the main entrance and exit accessed from Dobbin Street Lane and the other internally accessed through Eurospar.
COMPRISES
Ground Floor - Shop Floor / Seating Area – 14.76m x 9.26m
Aluminium double-glazed double entrance doors, three large double-glazed windows, tiled flooring, suspended ceiling, spot lighting, two air conditioning units, electric blow heater above the door, feature wall and ceiling lighting, wooden double doors with glazed inset, 8 x seating booths, and raised seating area.
Ground Floor – Disabled WC & Baby Change – 2.20m x 1.66m
Tiled walls and flooring, white two-piece suite, electric hand dryer, and fitted baby change unit.
Ground Floor – WC – 2.20m x 2.91m
Tiled walls and flooring, two separate cubicles; each comprising a stainless-steel WC, feature WHB, and electric hand dryer.
Ground Floor – Open Plan Area / Kitchen – 7.66m x 7.49m
Tiled walls and flooring, suspended ceiling, halogen lighting, wooden display counter, and feature lighting
Ground Floor – Rear Area 1 – 2.20m x 2.39m
Tiled walls and flooring, suspended ceiling, halogen lighting, and extraction hood.
Ground Floor – Comms Room – 2.41m x 1.28m
Tiled flooring, strip lighting, A/C controls and comms cabinet
Ground Floor – Rear Area 2 – 2.80m x 2.09m
Tiled walls and flooring, suspended ceiling, and halogen lighting.
Ground Floor – Rear Area 3 – 5.71m x 2.50m
Tiled walls and flooring, suspended ceiling, and halogen lighting.
Ground Floor – Office – 2.09m x 1.25m
Tiled flooring, suspended ceiling, and halogen lighting.
Ground Floor – Rear Area 4 – 3.56m x 2.33m
Tiled walls and flooring, suspended ceiling, halogen lighting, extraction hood, and plumbing for sinks.
Ground Floor – Cold Room 1 – 2.02m x 2.85m
Tiled flooring and strip lighting
Ground Floor – Cold Room 2 – 2.24m x 2.88m
Vinyl flooring and strip lighting
Ground Floor – Hall – 1.09m x 2.23m
Tiled walls and flooring, suspended ceiling, and halogen lighting.
Ground Floor – Boiler Room – 0.88m x 2.12m
Tiled walls and flooring, suspended ceiling, and halogen lighting.
Ground Floor – Staff WC – 1.33m x 2.14m
Tiled walls and flooring, white two-piece suite, electric hand dryer, toilet roller holder, and extractor fan
Ground Floor – Rear Emergency Exit & Hall – 4.75m x 1.30m, plus 4.39m x 2.62m, plus 1.21m x 1.5m
Ground Floor – Store Room – 1.61m x 1.94m
Tiled walls and flooring and strip lighting
Ground Floor – Store Room – 0.90m x 0.83m
Tiled walls and flooring and strip lighting
Total – 285 Sqm / 3,065 Sqft
RENTAL PRICE
Price On Application (POA)
RATES
As per the LPS website this property has an NAV of £18,100 rated as a shop. The rates payable for 2023/24 is £10,201.97
REPAIRS
Full repairing and insuring lease
VIEWING INFO


