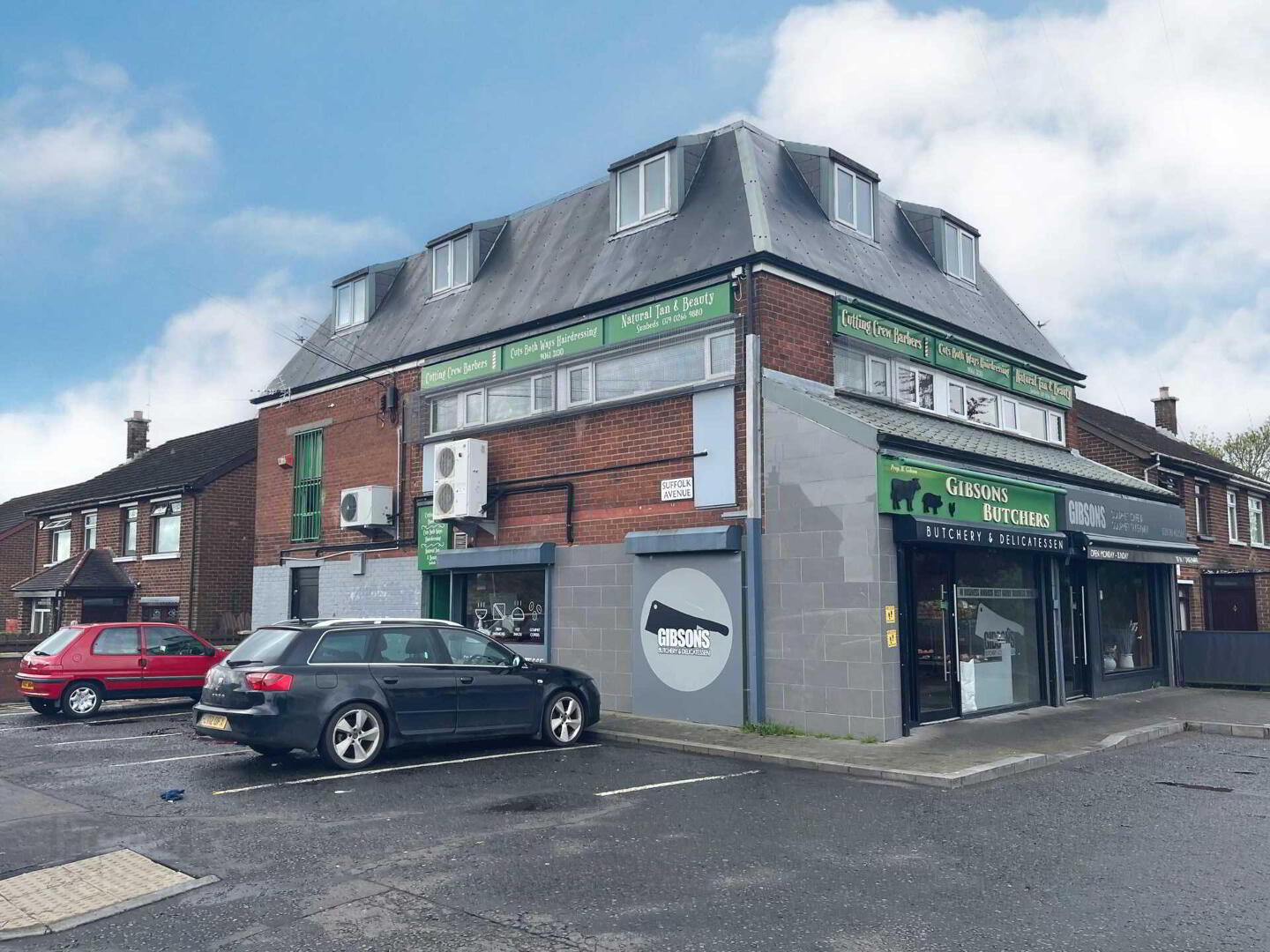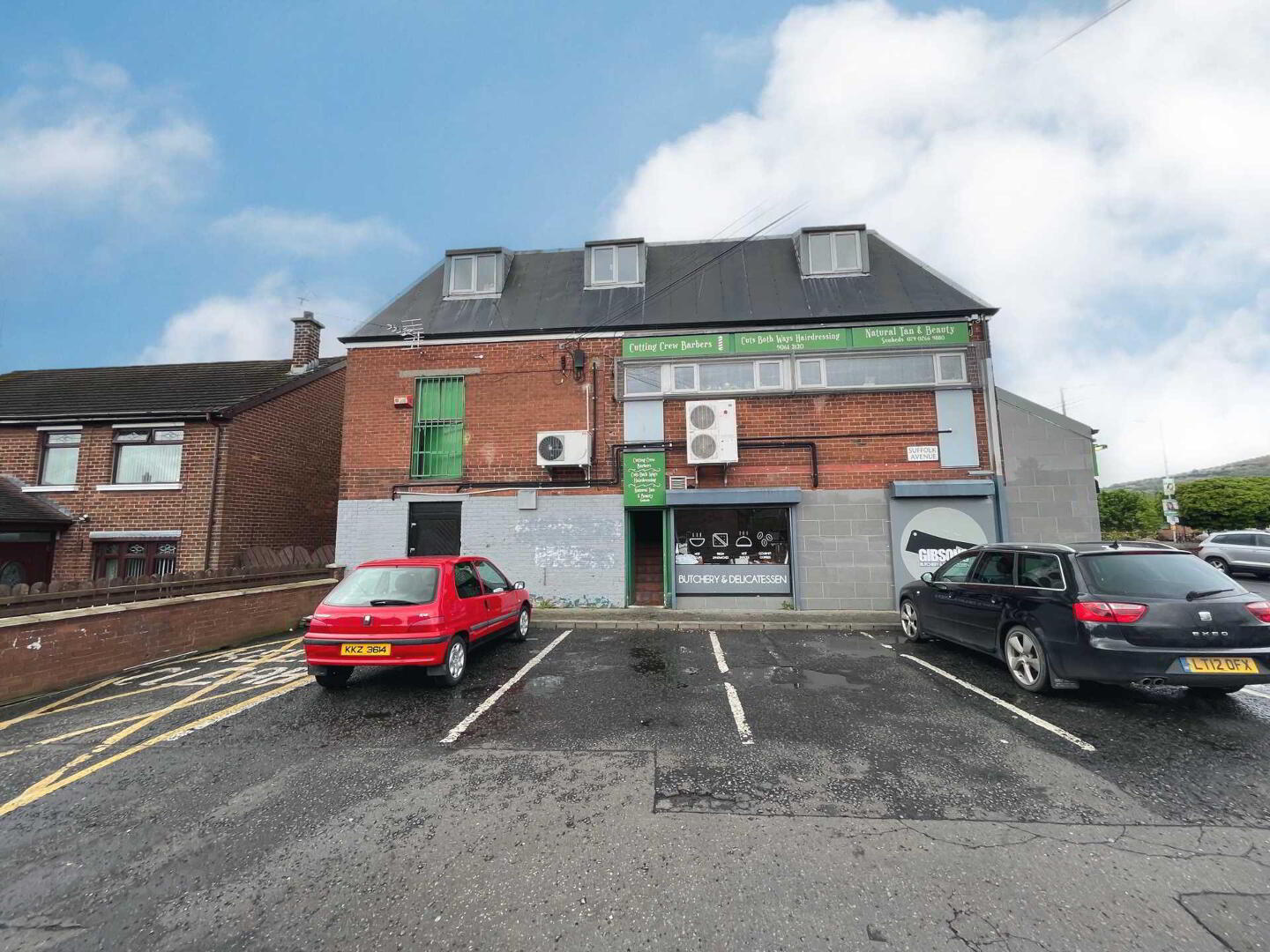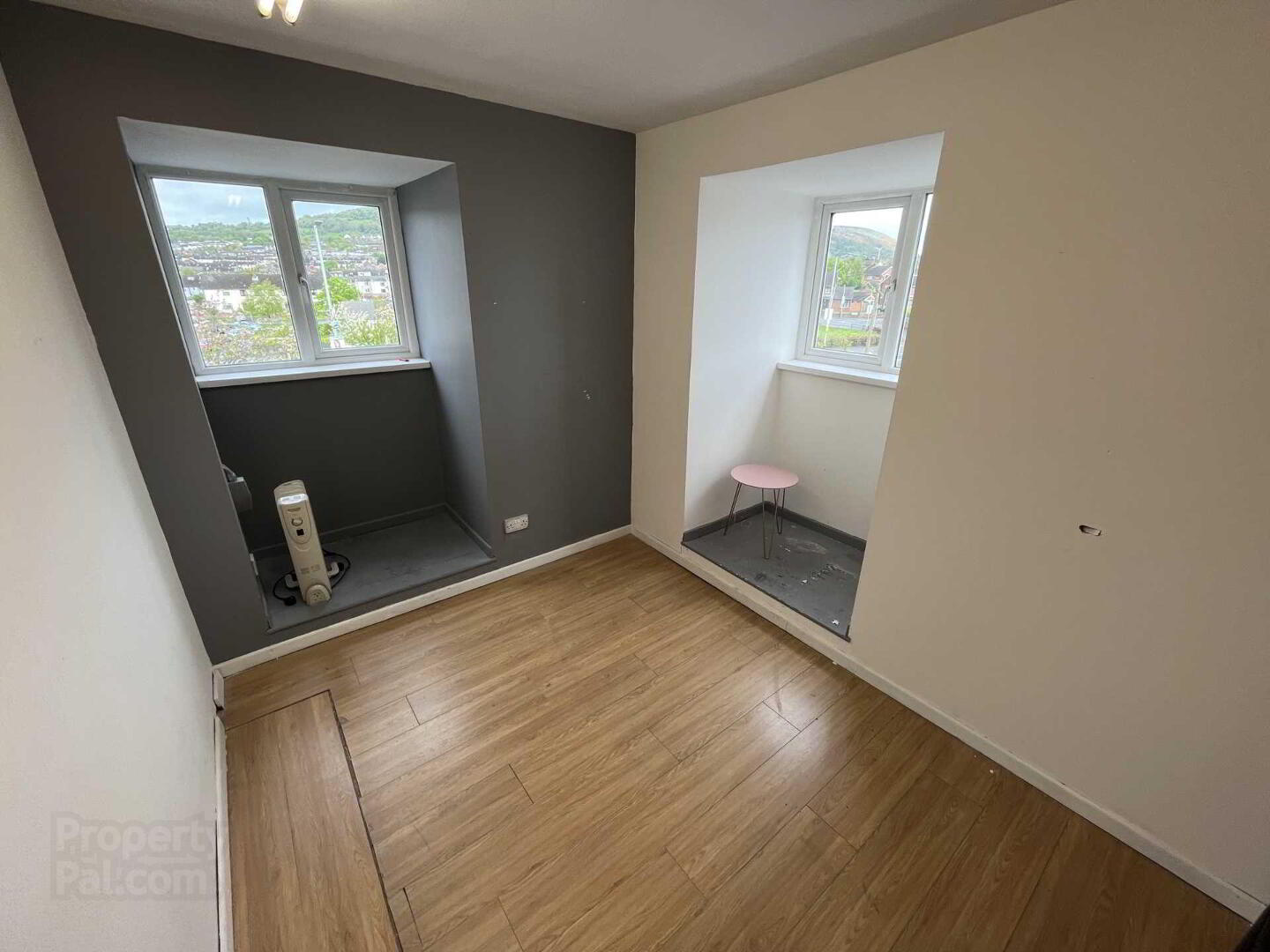



Features
- Excellent Commercial Property to Rent
- Top Floor Unit
- Five Separate Treatment Rooms
- Car Park Facilities
- Immediate Possession
- Excellent Vehicular Passing Traffic
This property is located in a prominent position on the busy Stewartstown Road. It is highly visible and benefits from a high level of passing vehicular traffic.The surrounding area is made up of a good mix of commercial and residential properties. It also benefits from transport service which run regularly within the area
This commercial accommodation offers clients immediate occupation, high specification space that is sure to meet all of your requirements. The unit is finished to an impressive standard to include painted walls, a mix of laminate and vinyl flooring, fluorescent strip lighting. This commercial units is situated on the very busy Stewartstown Road, with great vehicular passing traffic that will suit all of your needs.
LOCATION: 1d Suffolk Avenue is located on the corner of Suffolk Avenue and Stewartstown Road within easy reach of Belfast City Centre and Lisburn
Only on inspection of this unit will you appreciate the premises
TOP FLOOR
FRONT RECEPTION - 10'7" (3.23m) x 9'1" (2.77m) : 96 sqft (8.95 sqm)
Laminate flooring
ROOM (1) - 13'1" (3.99m) x 10'5" (3.18m) : 137 sqft (12.69 sqm)
Laminate flooring
ROOM (2) - 10'7" (3.23m) x 10'11" (3.33m) : 116 sqft (10.76 sqm)
Vinyl flooring
ROOM (3) - 11'5" (3.48m) x 8'11" (2.72m) : 102 sqft (9.47 sqm)
Low level units with stainless steel sink drainer, vinyl flooring,
ROOM (4) - 8'5" (2.57m) x 9'6" (2.9m) : 80 sqft (7.45 sqm)
ROOM (5) - 12'6" (3.81m) x 8'5" (2.57m) : 105 sqft (9.79 sqm)
WC - 3'0" (0.91m) x 5'5" (1.65m) : 16 sqft (1.50 sqm)
Low flush WC, wash hand basin
STORE - 3'4" (1.02m) x 5'10" (1.78m) : 20 sqft (1.82 sqm)
Laminate flooring
what3words /// noting.duty.rent
Notice
All photographs are provided for guidance only.
Redress scheme provided by: Property Redress Scheme (PRS013604)
Client Money Protection provided by: TDS Northern Ireland (NI658)


