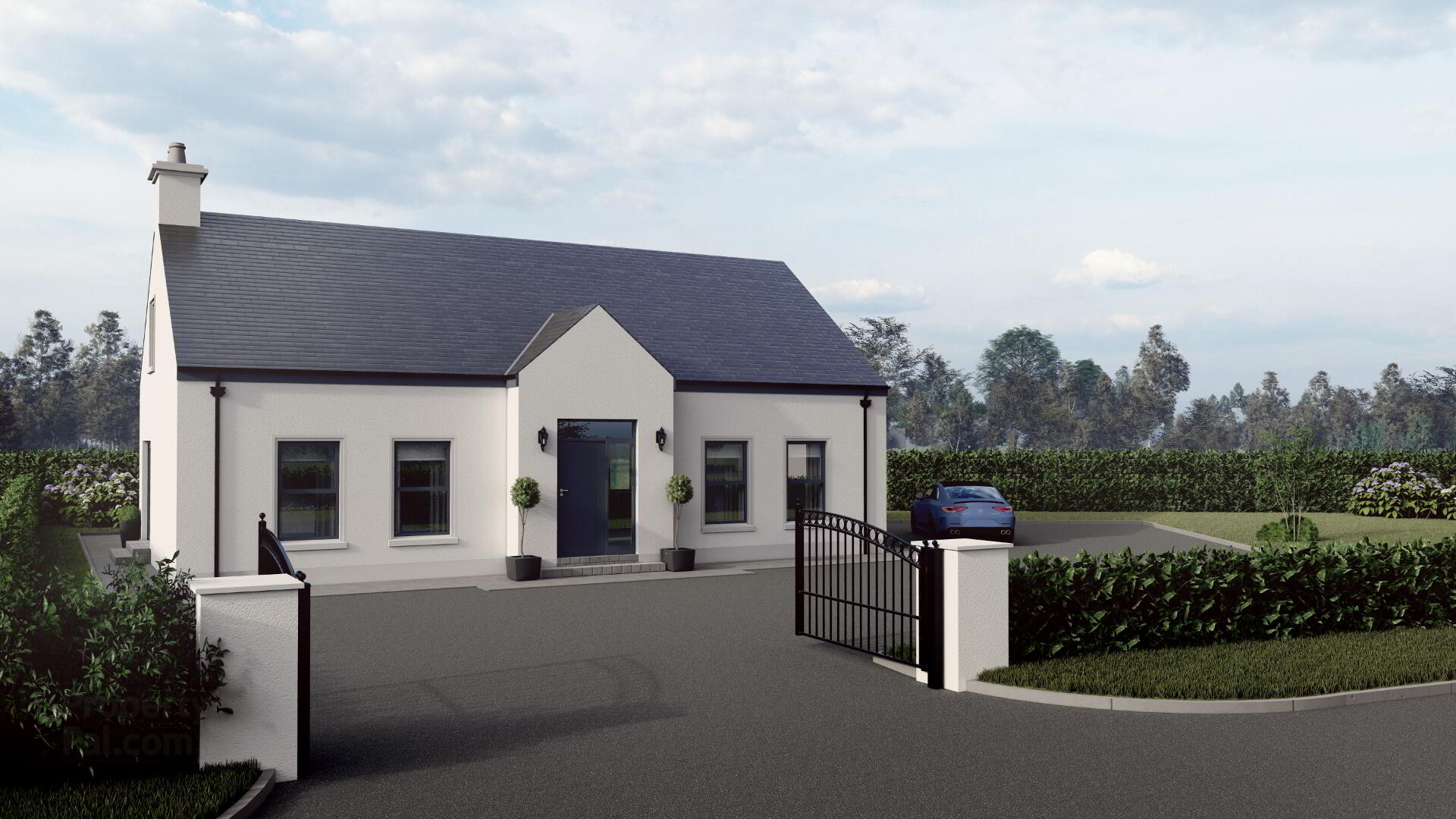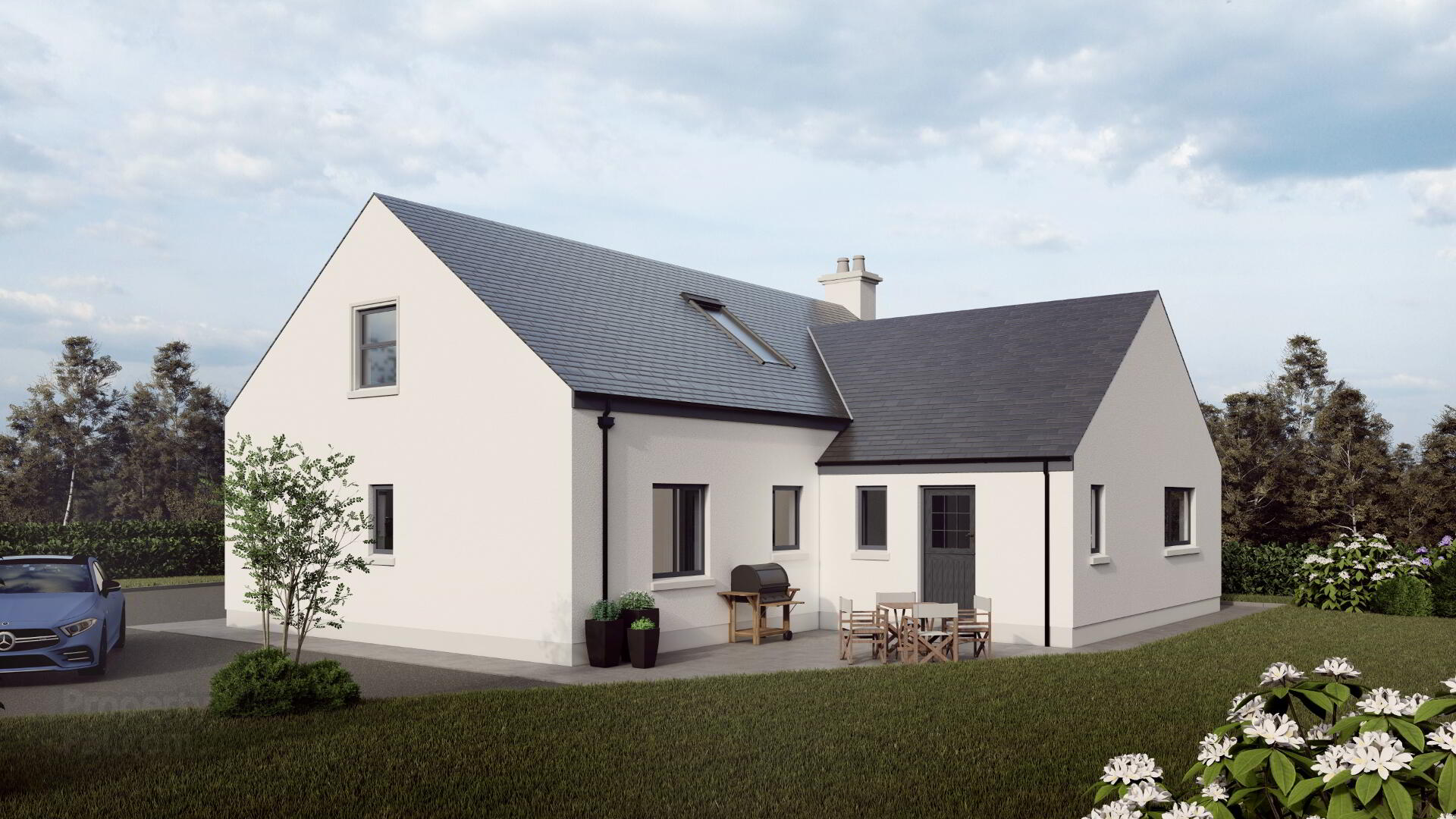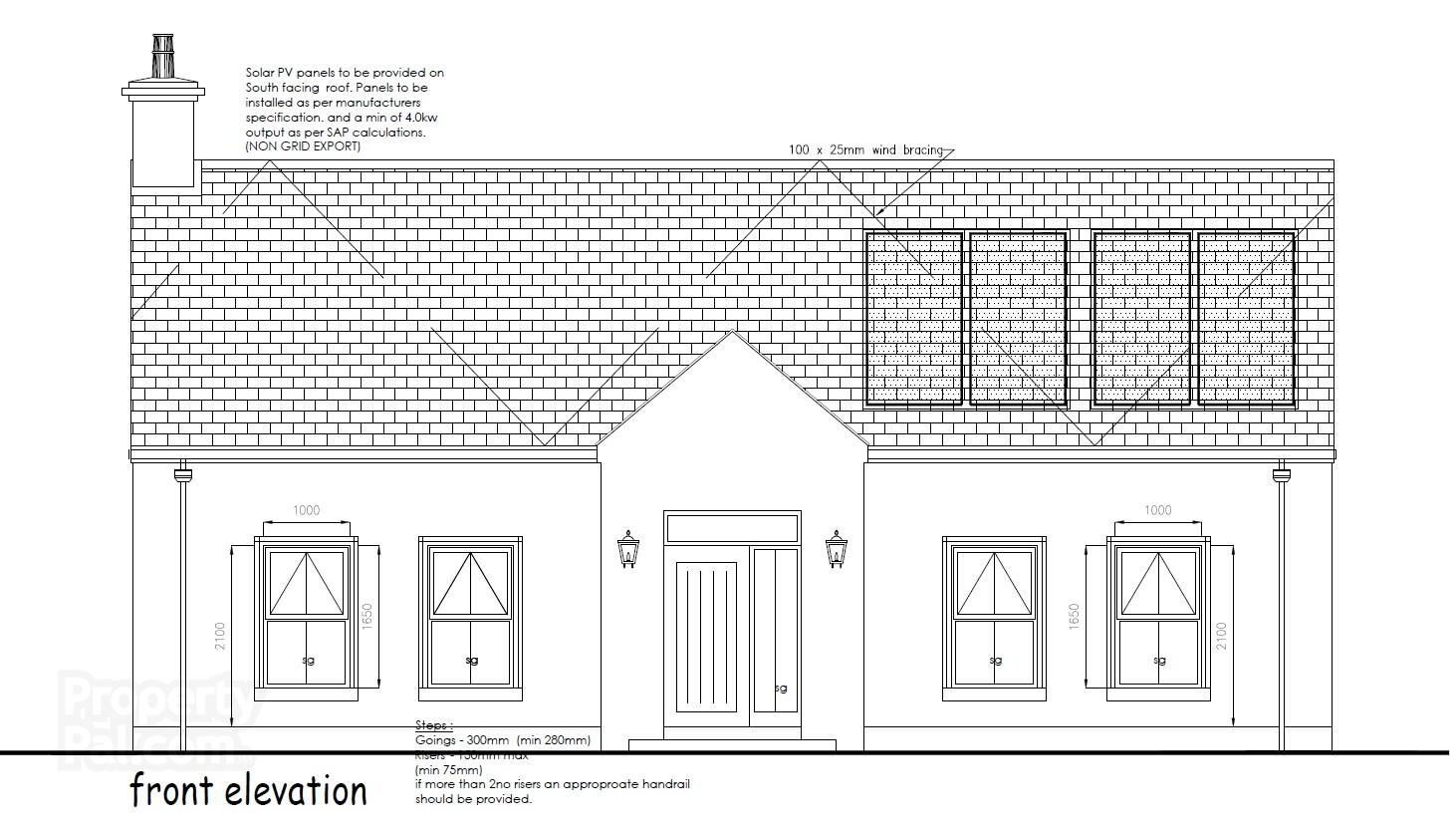


Turnkey New Build, 50b Oaklea Road Ballyronan,
Magherafelt, BT45 6HX
4 Bed Chalet Bungalow
Asking price £350,000
4 Bedrooms
4 Bathrooms
2 Receptions
Key Information
Price | Asking price £350,000 |
Rates | Not Provided*¹ |
Stamp Duty | |
Typical Mortgage | No results, try changing your mortgage criteria below |
Tenure | Freehold |
Style | Chalet Bungalow |
Bedrooms | 4 |
Receptions | 2 |
Bathrooms | 4 |
Heating | Oil |
Status | For sale |
Size | 2,200 sq. feet |

Features
- Exclusive chalet bungalow new build home
- Turnkey finish
- Prime countryside location
- House size circa. 2,200 Sq Foot
- 10-year architect's warranty
- Exterior spec includes;
- Block built and smooth plastered render finish painted
- Beading pumped insulation as per new regulations will reduce heating costs
- Roof solar panels as per new regulations will reduce electricity costs
- Black roof tiles
- Composite front door, uPVC rear / Sliding Patio Doors and uPVC double glazed windows
- uPVC fascia, downpipes and seamless guttering
- Stone driveway complete with pillars and kerbing
- Gardens top soiled and boundary fencing / hedgerow included
- Fibre Broadband Available In The Area
- Optional single garage *Not included in listing price*
- Internal spec includes;
- Oil-fired heating (underfloor ground floor) zoned thermostats and reception room stove included
- High spec wiring to include telephone, Cat 5/6, USB points (selected areas) and security system first fix
- Joinery works to include solid oak internal doors, wooden staircase with oak handrail, 5inch MDF skirtings and 4inch architrave
- Internal painting base coat in neutral colour
- Total price inclusive of £25k PC Sums to Include; kitchen / utility, sanitary ware and floor finishes
- EPC on completion
Mc Ateer Solutions Estate Agents are delighted to offer for sale this stunning new build chalet bungalow situated in the beautiful countryside, on Oaklea Road only 3miles from the vibrant town of Magherafelt and 1mile from the village of Ballyronan. Currently under construction this is a meticulously designed four-bedroom property at circa 2,200 Sq/Ft will provide an excellent family home.
This property will have a high-quality turnkey finish specification with generous PC sum allowances. On the ground floor an impressive entrance hall will provide access to the family reception room, large open plan kitchen and dining area with utility and W/C to the property rear. In addition, there will be two ground floor bedrooms with the master bedroom boasting an en-suite. A large four-piece family bathroom completes the ground floor while the first floor consists of two additional large double bedrooms, additional bathroom, hot-press and open plan office/study.
Exterior finishes to include kerbing, stone driveway, top soiled garden, double glazed uPVC windows, tiled roof with optional single garage (not included in price).
Situated in this much desired countryside location, close to Ballyronan, Toomebridge and the vibrant Town of Magherafelt. The property benefits from its ease of access to a wide range of outdoor pursuits, excellent nearby schooling and is within comfortable commuting distance to Belfast and Derry City via the nearby A6 dual carriageway.
The property consists of the following:
Ground Floor:
Entrance Lobby: Spacious entrance leading to hallway and staircase.
Reception Room: Measurements: 5.32m x 4.9m.
Dining Room: Measurements: 3.1m x 5.32.
Kitchen: Measurements: 4.4m x 4.1m.
Utility: Measurements: 2.4m x 1.9m.
W/C: Measurements: 2.4m x 1m.
Family Bathroom: Measurements: 2.7m x 2.7m.
Master Bedroom: Measurements: 5.32m x 3.7m. En-Suite: Measurements: 2.40m x 1.40m.
Bedroom 2: Measurements: 3.77m x 2.70m.
Store: Measurements:
First Floor comprises of the following:
Bedroom 3: Measurements: 5.32 (LP) x 5m.
Bedroom 4: Measurement: 4.40m x 5m.
Bathroom: Measurements: 3.30. x
Hot-press: Measurements: 1m x
Office / Study: Open plan on spacious landing.
*Nb render images are for illustration purposes only*
*CGI Images used for marketing purposes*
If you would like to arrange a site viewing, please contact our Toomebridge office on 028 79659 444.
www.mcateersolutions.co.uk
Branches: Belfast, Toomebridge, Dungiven



