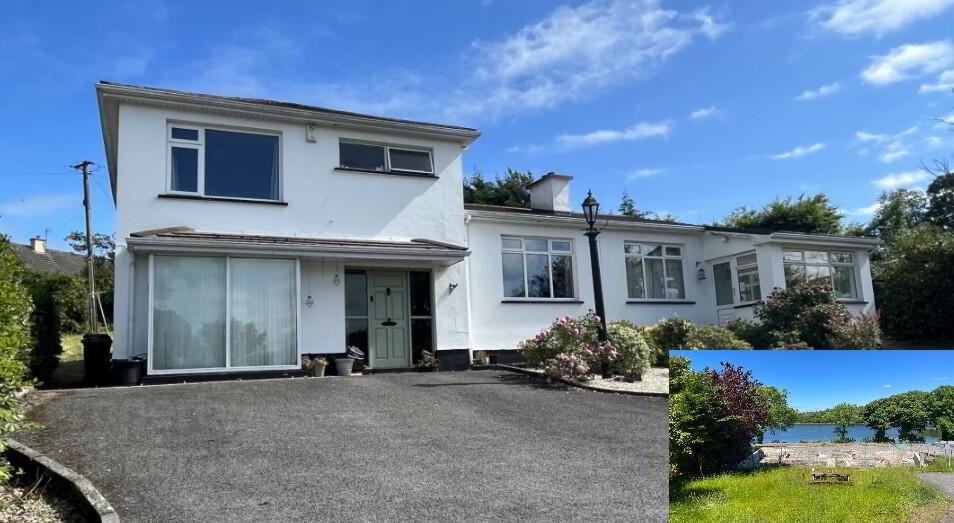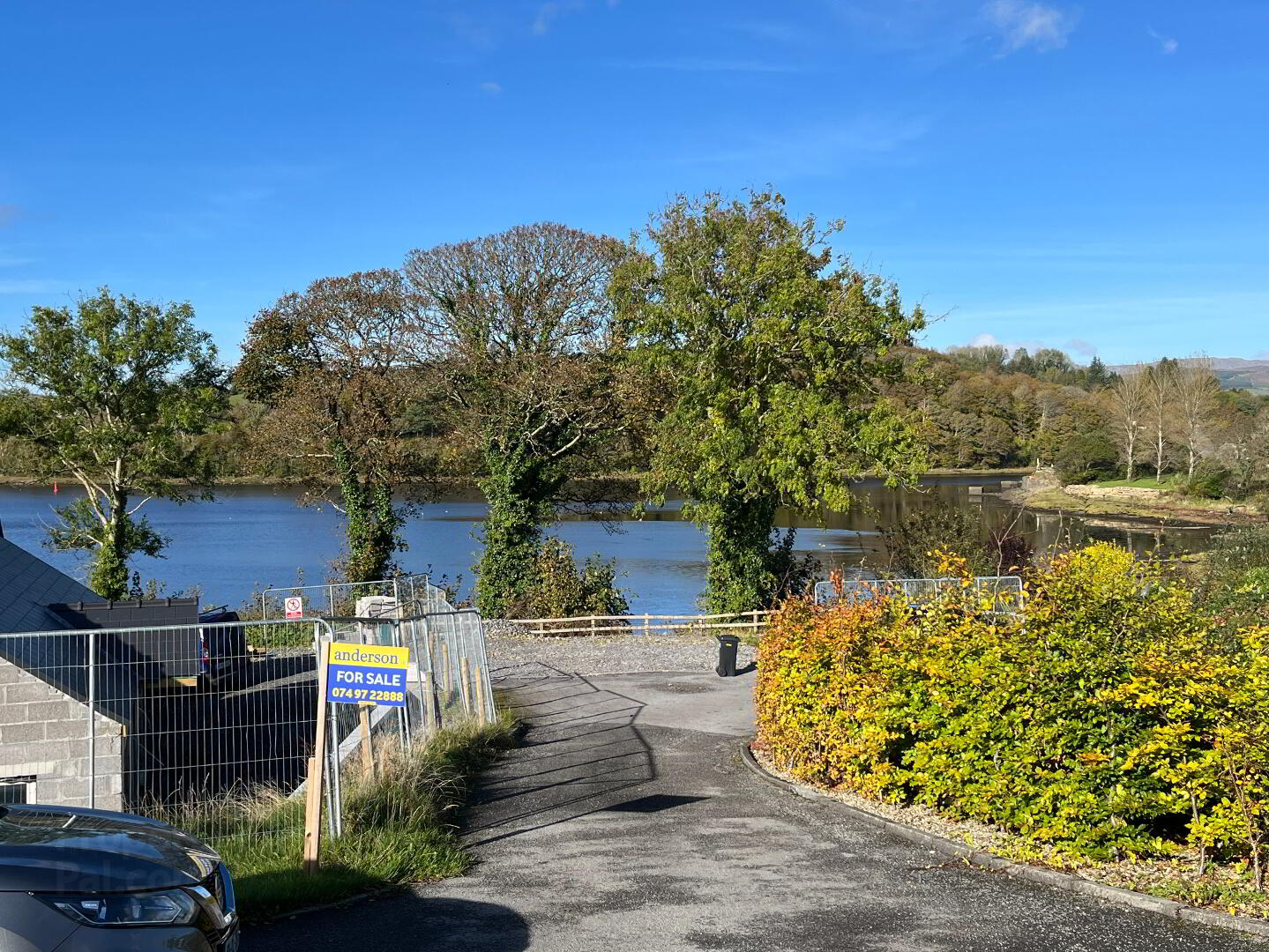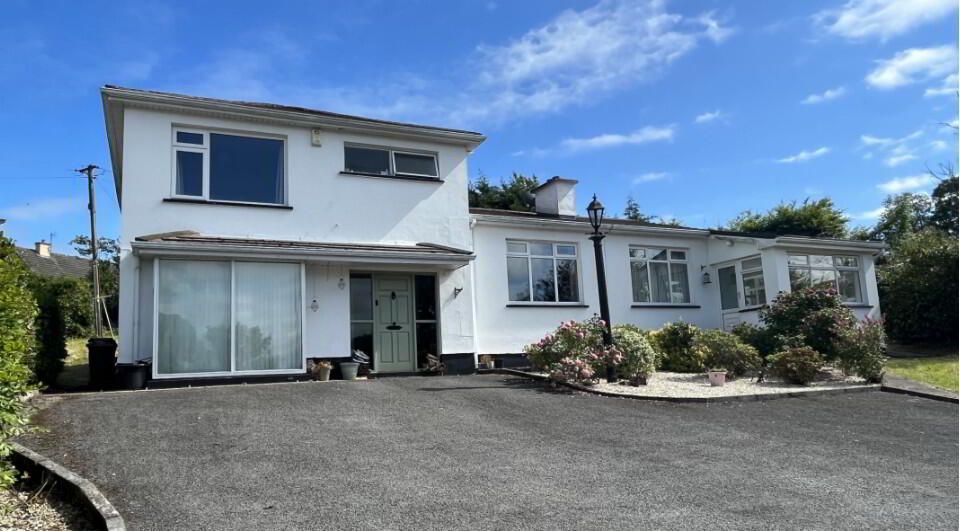


Tullaghcullion
Donegal Town, F94D6D2
4 Bed Detached House
Sold
4 Bedrooms
1 Bathroom
2 Receptions

Key Information
Rates | Not Provided*¹ |
Tenure | Not Provided |
Style | Detached House |
Bedrooms | 4 |
Receptions | 2 |
Bathrooms | 1 |
Heating | Oil |
BER Rating |  |
Status | Sold |
Size | 152.23 sq. metres |

Tullaghcullion, Donegal Town, F94 D6D2
4 B/r Detached Residence
With Self Contained Apartment
Overlooking Donegal Estuary & only minutes walk from Abbey Voc School and SuperValu
Occupying an elevated private in a quiet cul-de-sac, overlooking Donegal Estuary and only minutes walk from the centre of Town.
Built in 1975 and only recently redecorated, the Main Residence which extends to 152.23 sq.metres (1638 sq.ft.) comprises -
Ground Floor. Lounge, Living Room / Dining, Conservatory, Kitchen, Utility & W.C.;
First Floor. 4 No. Bedrooms and Bathroom BER - E2
Annexe adjoining with open planned Living / Dining / Kitchen, 1 No. Bedroom & Bathroom - Ideal for Home Office or Granny Flat
Entrance Porch 7’5” x 6’5” ; Tiled floor
Hallway
Lounge 17’0” x 11’10”
Semi-solid timber floor, fireplace, views of Bay
Kitchen 13’10” x 9’10”
Fitted Oak Units
Living Room / Dining 12’11” x 12’8”
Semi-solid timber floor, fireplace, great views of Bay
Conservatory 17’0” x 9’0”
Overlooking Bay
Utility 8’0” x 8’0”
W.C.
First Floor
Bedroom No 1 10’6” x 12’0”
Including built-in wardrobes; great views of Bay
Bedroom No. 2 12’3” x 8’0”
Built-in wardrobes
*** Dividing wall could be removed to make one Master Bedroom
Bedroom No. 3 12’5” x 12’0”
Built-in wardrobes
Bedroom No. 4 9’5” x 7’9”
Built-in wardrobes
Bathroom Bath, separate shower, toilet and wash basin
Main Residence - Ber No. 110377439 E2
Annexe
Attached to Main Residence but with separate access, it is possible to insert another doorway from Hallway.
Open planned Living / Dining / Kitchen
Living / Dining 11’2” x 14’0”
Kitchen 11’2” x 8’6”
Fitted units
Bedroom No. 1 11’2” x 9’2”
Built-in wardrobes
Bathroom Toilet, small bath with electric shower overhead
* Enclosed Covered Area at Rear together with Fuel Store
* Private Garden at rear
* Oil fired central heating
* Double Glazed Windows
Directions. Leaving The Diamond, travel up past Super Valu, just before Abbey Vocational School, turn down right at gable of cottage and continue for 300 metres, property for sale last on left.
Anderson Auctioneers for itself and as agent for the vendor gives notice that:
• These particulars are only a general outline for the guidance of intending purchasers or lessees and do not constitute in whole or in part an offer or a Contract.
Reasonable endeavours have been made to ensure that the information given in these particulars ismaterially correct but any intending purchaser or lessee should satisfy themself by inspection, searches,enquiries and survey as to the correctness of each statement.
[OR] Whilst every care has been taken in the preparation of these particulars, and they are believed to be correct, they are not warranted and intending purchasers/lessees should satisfy themselves as to the correctness of the information given.
All statements in these particulars are made on the without responsibility part of Anderson Auctioneersorthe vendor
No statement in these particulars is to be relied upon as a statement or representation of fact.
Neither Anderson Auctioneers nor anyone in its employment or acting on its behalf has authority to makeany representation or warranty in relation to this property.
Nothing in these particulars shall be deemed to be a statement that the property is in good repair orcondition or otherwise nor that any services or facilities are in good working order.
Photographs may show only certain parts and aspects of the property at the time when the photographswere taken and you should rely upon actual inspection.
No assumption should be made in respect of parts of the property not shown in photographs.
Any areas, measurements or distances are only approximate.
Any reference to alterations or use is not intended to be a statement that any necessary planning,building regulation, listed building or any other consent has been obtained





