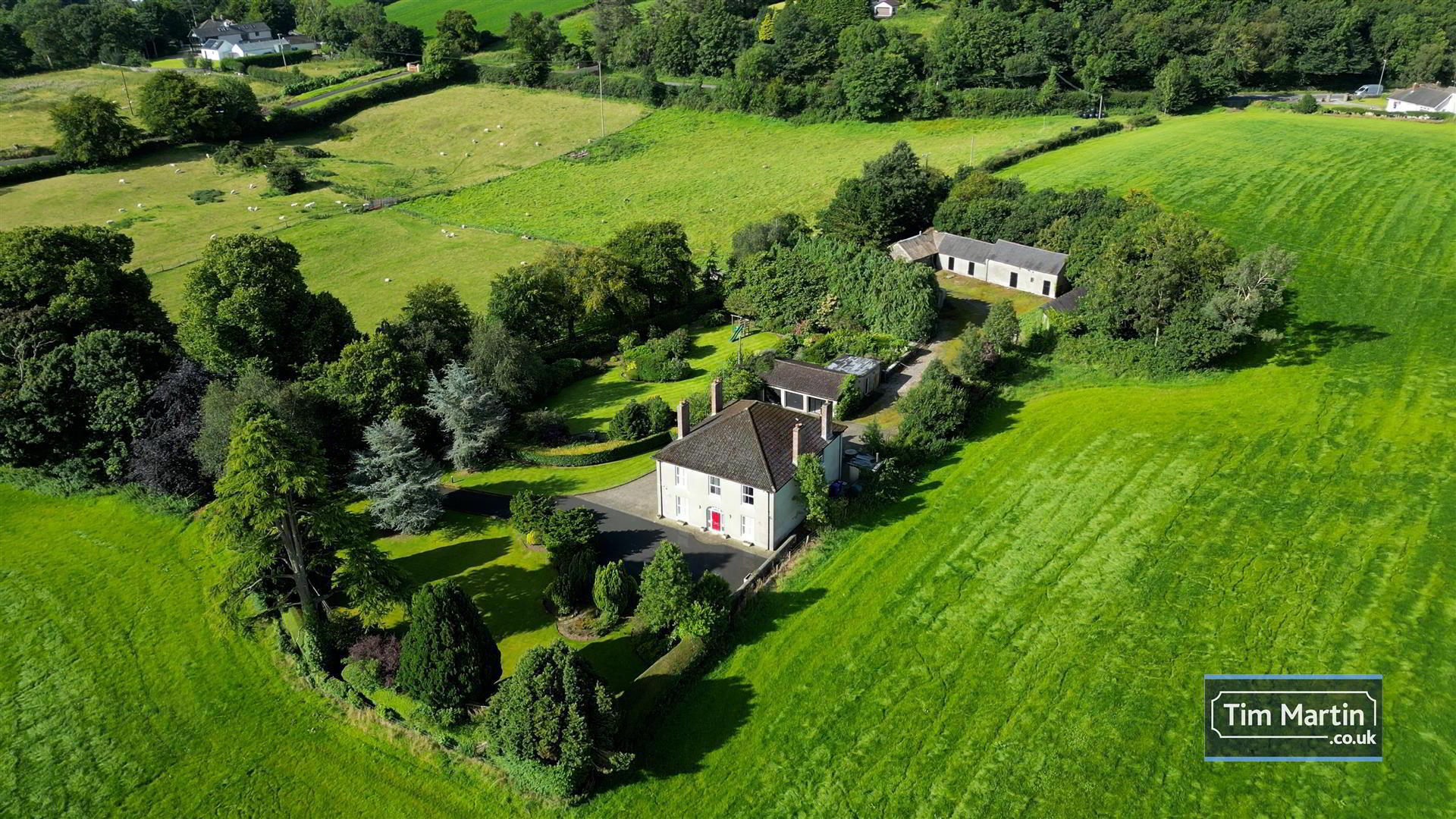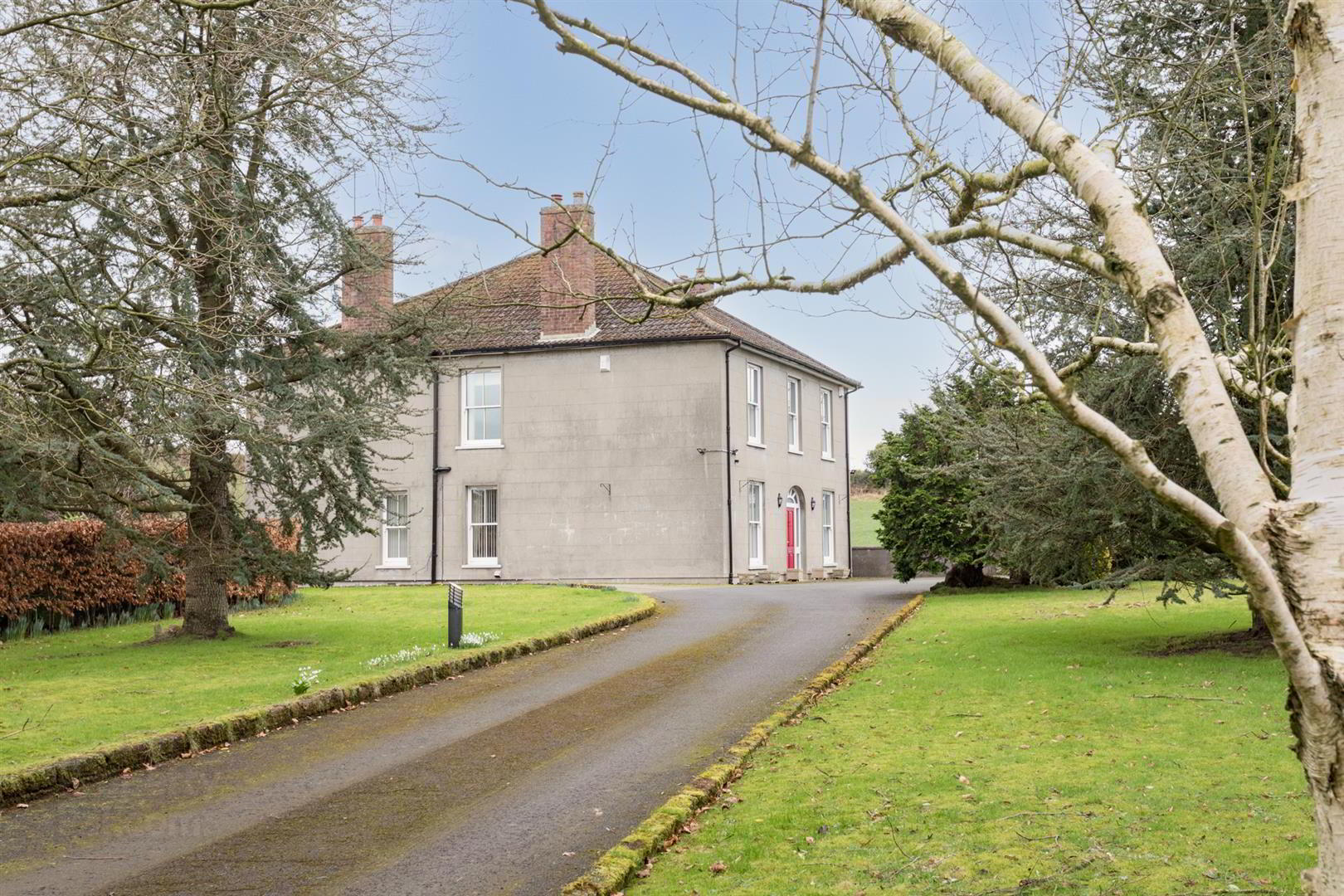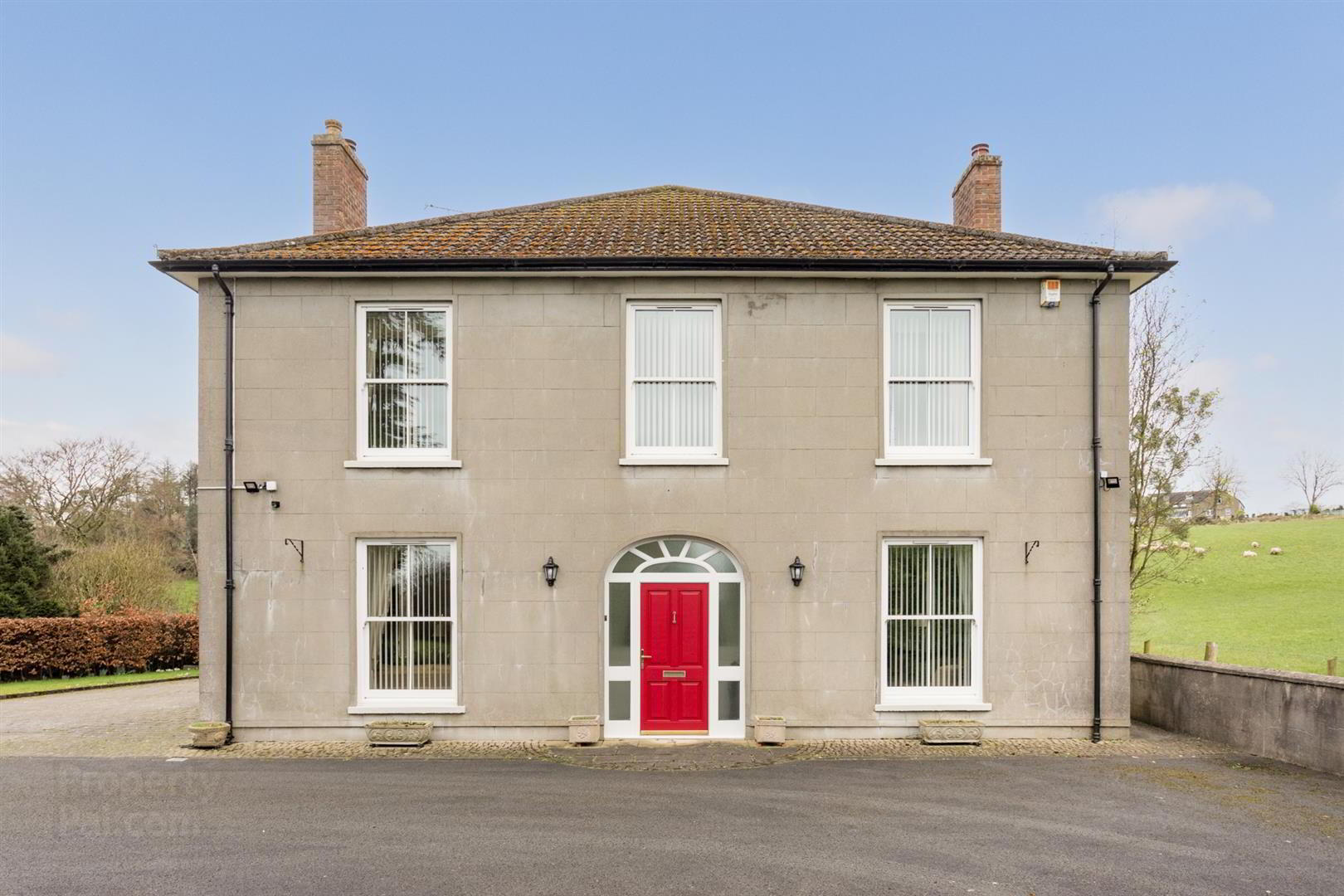


Tonaghnieve, 14 Ballygowan Road,
Saintfield, BT24 7ER
5 Bed Detached House
Offers around £750,000
5 Bedrooms
2 Bathrooms
3 Receptions
EPC Rating
Key Information
Price | Offers around £750,000 |
Rates | £2,254.58 pa*¹ |
Stamp Duty | |
Typical Mortgage | No results, try changing your mortgage criteria below |
Tenure | Not Provided |
Style | Detached House |
Bedrooms | 5 |
Receptions | 3 |
Bathrooms | 2 |
EPC | |
Broadband | Highest download speed: 23 Mbps Highest upload speed: 1 Mbps *³ |
Status | For sale |

Features
- A Gracious Georgian Country Residence Set In Its Own Mature Grounds
- Approached Via A Sweeping Tree Lined And Illuminated Bitmac Drive
- Drawing Room, Dining Room, Family Room And Kitchen
- Five Bedrooms Including Master Bedroom En Suite
- Principal Modern Bathroom
- Court Yard With Traditional Outbuildings
- Mature Tastefully Landscaped Gardens
- Quality Agricultural Lands Extending To Approximately 17 Acres Or Thereabouts
- Situated Less Than 1 Mile From The Centre Of Saintfield Village
- Convenient To Local Schools With Good Public Transport To The Top Belfast Schools
The residence is approached from the sweeping tree-lined and illuminated bitmac drive to the front of the residence and leading to the brick pavia courtyard beyond. The property is set in delightful landscaped gardens which have been lovingly created over the decades to provide a tranquil setting to the residence. The agricultural lands are sub-divided into five paddocks which surround the residence and are all laid down to grass and provide quality grazing. The lands are equally suitable for the production of silage, haylage and/or cropping.
'Tonaghnieve' is situated less than a mile from the centre of Saintfield village, set in its own mature grounds and is well positioned to provide easy access to Belfast, George Best City Airport; Lisburn, Motorway network and the Ards Peninsula. Saintfield is a bustling market town providing a good selection of shops, boutiques, cafes, restaurants and public facilities including, banks, doctors surgery, library, churches, clubs and societies. A team of residents under the guise of Saintfield Community Association maintain the green areas in and around the village, each year planting a fine selection of plants to create an abundance of colour to brighten the village and regularly receiving awards in the Ulster in Bloom competition. The area has plenty of sporting opportunities which includes thriving cricket, hockey, football, GAA, two golf clubs including Rockmount and Temple golf clubs close at hand. A community centre with a range of sporting activities, delightful walks in the countryside and through Rowallane Gardens with sailing and water sports available on Strangford Lough a short drive away.
For schools, Academy Primary, Saintfield High School and Millenium Primary are convenient to the property with a good public transport servicing Belfast Schools.
- Entrance Hall
- Approached through a panelled door with fan light and side lights; black and white tiled floor.
- Reception Hall
- Cloak cupboard; dado rail; 3 wall lights; corniced ceiling; telephone connection point.
- Drawing Room 6.91m x 4.14m (22'8 x 13'7)
- Tiled fireplace and hearth with a hardwood surround and gas coal effect fire; corniced ceiling; 5 amp table lamp power points; tv aerial connection point.
- Dining Room 6.88m x 3.61m (22'7 x 11'10)
- Tiled fireplace and hearth, plumbed for gas fire; corniced ceiling; serving hatch from kitchen; tv aerial connection point; twin centre ceiling roses.
- Rear Hall
- Ceramic tiled floor; hotpress with copper cylinder and 'Willis' type immersion heater; fitted shelves; light point; built-in cupboard.
- Family Room 4.85m x 4.34m (15'11 x 14'3)
- Cream marble and tiled fireplace; corniced ceiling; fitted book shelves; tv aerial connection point.
- Cloakroom 1.09m x 0.89m (3'7 x 2'11)
- Cream coloured suite comprising, corner wash hand basin; close coupled wc; ceramic tiled floor; part tiled walls.
- Kitchen 4.78m x 3.71m maximum measurements (15'8 x 12'2 ma
- 1½ tub single drainer stainless steel sink unit with chrome mono mixer tap; extensive range of mid oak eye and floor level cupboards and drawers with matching glazed and leaded glass display cupboard; formica worktops; integrated 'Bosch' electric oven; 'Bosch' combi microwave and 5 ring gas hob with extractor unit and light over; integrated fridge and dishwasher; serving hatch to dining room; part tiled walls; ceramic tiled floor; ceiling spot lighting; corniced ceiling.
- First Floor
- Hardwood furnished staircase to a spacious landing.
- Landing
- Corniced ceiling; 2 centre ceiling roses; wall light; dado rail.
- Master Bedroom 5.08m x 4.11m (16'8 x 13'6)
- Upholstered window seat; corniced ceiling; spot lighting.
- Bathroom 4.14m x 1.68m (13'7 x 5'6)
- White suite comprising, panel bath with centrally located chrome pillar mixer taps and telephone shower attachment; vanity unit with space and plumbing for wash hand basin, cupboards under, illuminated mirror and cupboards over; bidet with mixer taps; wc with concealed cistern; tiled shower with 'Aqualisa' thermostatically controlled shower; glass folding shower doors; extractor fan and spot light over; part tiled walls; ceramic tiled floor; heated towel radiator; corniced ceiling; spot light; electric shaver socket.
- Bedroom 2 3.86m x 3.12m (12'8 x 10'3)
- Dado rail; pierced radiator cover; corniced ceiling.
- Bedroom 3 3.81m x 3.91m (12'6 x 12'10)
- Double built-in wardrobe with next of two drawers; pierced radiator cover.
- Principle Bathroom 3.73m x 1.73m (12'3 x 5'8)
- Modern white suite comprising, panel bath with centrally located chrome pillar mixer taps and telephone shower attachment; vanity unit with wash hand basin, chrome mixer taps, cupboards under with a large illuminated mirror and cupboard over; wc with concealed cistern; tiled shower with 'Aqualisa' thermostatically controlled shower and glass sliding shower doors and side panels; ½ tiled walls; ceramic tiled floor; extractor fan; corniced ceiling with 12 volt spot lighting; heated towel radiator.
- Bedroom 4 3.71m x 2.95m (12'2 x 9'8)
- Corniced ceiling; picture and dado rails.
- Study / Bedroom 5 4.78m x 4.24m (15'8 x 13'11)
- Corniced ceiling; picture and dado rails.
- Roofspace 8.53m x 6.83m maximum measurements (28'0 x 22'5 ma
- Approached from 'Slingsby' ladder; floored; fluorescent lights.
- Outside
- Sandstone furnished entrance pillars and walls with double wrought iron gates leading to a sweeping bitmac, tree lined and illuminated drive and to bitmac parking to the front of the residence and leading to a brick pavia courtyard to the rear of the residence.
- Grounds
- The extensive grounds are planted with fine stands of mature Ash, Beech, Blue Spruce and White Birch trees to either side of the driveway, opening onto the spacious landscaped lawns to front of the residence and are bounded by mature beds of Azaleas, Rhododendron and Cypress combining to create a riot of colour throughout the Spring. The gardens are bounds by manicured Privet and Beech hedging with a stone stile providing access to the field from the garden. The gardens are planted with an array of Spring flowering bulbs including Daffodils, Snowdrops and Crocus. The private side and rear gardens have been expertly and lovingly created over the decades to provide a most tranquil oasis with extensive beds of shrubs, trees, herbaceous plants, heather, ornamental and flowering shrubs surround the lawns and are interwoven with decorative gravel paths leading to brick pavia patios with feature standing stone and woodland path over-arched by mature trees (statue not included). A timber children's slide provides a play centre for children. The gardens are bounded by mature Beech hedging, Climbing Clematis and a stone wall, providing a most pleasing setting.
- Court Yard
- Finished with decorative gravel and approached from the residence and a separate rear driveway; gravel path leading from the top of the yard up to the footpath on the main Belfast Road.
- Boiler House 2.16m x 1.96m (7'1 x 6'5)
- With oil fired boiler; PVC oil storage tank; petrol generator.
- Triple Garaging 9.96m x 6.15m (32'8 x 20'2)
- With electrically operated roller doors; light and power points; built-in work bench.
- Laundry House 4.06m x 3.94m (13'4 x 12'11)
- Single drainer stainless steel sink unit with mixer taps; range of eye and floor level cupboards and drawers; formica worktops; plumbed and space for washing machine and tumble dryer.
- Range of Outbuildings
- Including :-
- Workshop 9.60m x 3.66m approx (31'6 x 12'0 approx)
- Electric roller door; fluorescent light and power points; built-in work bench and shelves.
- Garage 4.93m x 3.66m approx (16'2 x 12'0 approx)
- Double doors.
- Pig House 10.06m x 4.93m (33'0 x 16'2)
- Sub-divided into 4 pens; possibly suitable for conversion into stabling; light and power points.
- 2 Stall Byre & Calf House 9.96m x 4.11m (32'8 x 13'6)
- Loft over; light points
- Store
- Store
- 6 Stall Byre & Calf House 9.68m x 4.80m (31'9 x 15'9)
- Hayshed 10.57m x 4.95m (34'8 x 16'3)
- Lands
- The agricultural lands are sub-divided into 5 fields and are all laid down to grass providing good grazing and are equally suitable for production of silage, haylage and/or crops. The lands enjoy good frontage to the Ballygowan and Belfast Roads.
- Capital / Rateable Value
- £232,000 = Rates Payable £2144.38 per annum (approximately)




