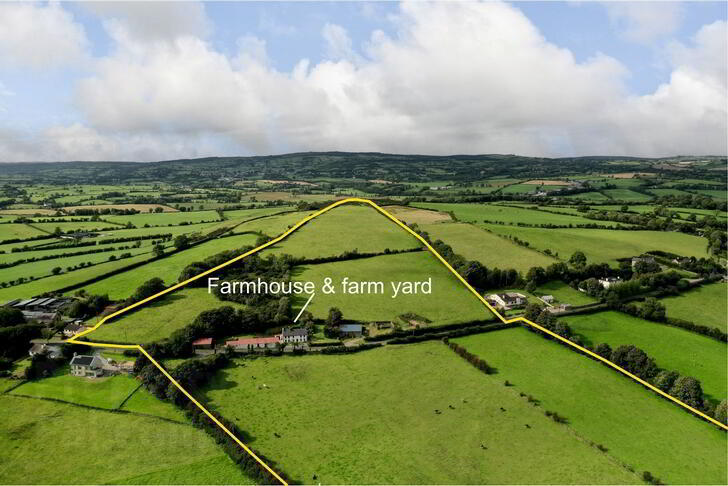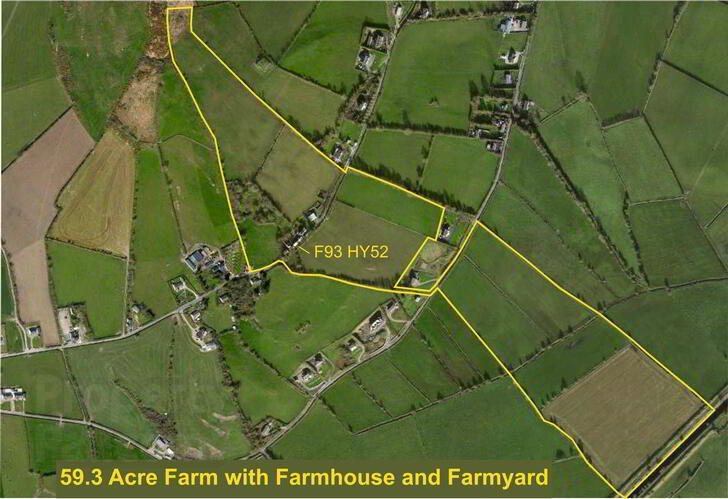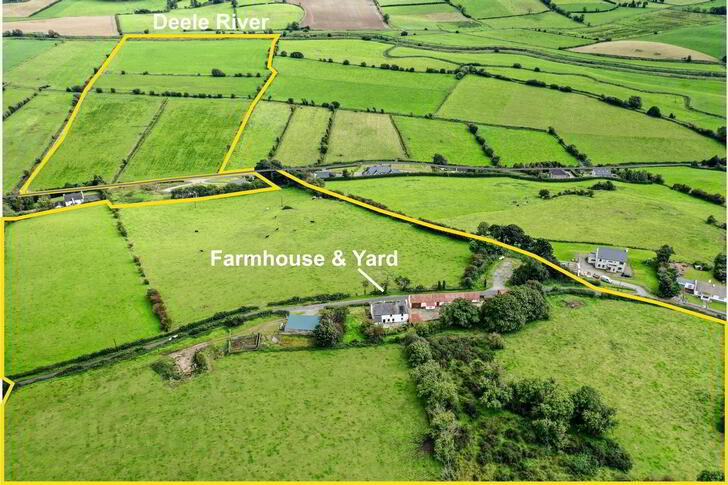
Henry Kee & Son are delighted to bring to the market this substantial farm of top quality land, contained in 1 block separated by the public road, with a traditional 2 storey farmhouse and farmyard centrally positioned on the property. The farm is made up of the good quality soil which the Ballindrait area is noted for having and being some of the best quality farmland in County Donegal. The lower end of this south facing farm adjoins the Deele River and comprises good quality fertile holm land along same. The farmhouse is in good habitable condition with a total floor area of 1700 sq. ft. approx. and contains 2 Reception Rooms, Dining Room, Kitchen, 4 Bedrooms and Family Bathroom. The farmyard has a range of traditional outbuildings, a 3 bay slatted floor cattle shed plus a cattle handling yard. Benefitting from extensive public road frontage and enjoying expansive rural views this property potentially has a number of attractive residential sites (subject to planning approval).
Accommodation
59.3 Acres with 4 Bedroom farmhouse and farmyard
Ground Floor
- Entrance Hall
- PVC front door.
Window overlooking front garden.
Carpeted stairs to first floor.
Size: 4.2m x 1.6m - Main Sitting Room
- Open fire with tile fireplace.
Two front windows.
One rear window overlooking back garden.
Two ceiling lights.
Floor carpeted.
Size: 6.2m x 3.6m - Second Sitting Room
- Open fire with tile fireplace.
Two front windows.
Floor carpeted.
Size: 4.0m x 3.6m - Living/Dining Room
- Oil-fired Rayburn range.
Two windows overlooking rear garden.
Two built-in storage units.
Size: 4.4m x 3.4m - Kitchen
- High and low-level kitchen units on three sides.
Gas cooker, fridge/freezer, dishwasher, washing machine, stainless steel sink - all included.
Linoleum on floor.
Walls tiled.
One window.
Size: 3.0m x 2.4m - Bedroom One
- Two windows.
Carpeted floor.
Size: 4.2m x 4.2m - Bedroom Two
- Dual aspect windows.
Carpeted floor.
Size: 3.6m x 3.0m - Bedroom Three
- Dual aspect windows.
Carpeted floor.
Size: 3.6m x 3.0m - Bedroom Four
- Front window.
Built-in wardrobe.
Carpeted floor.
Size: 5.2m x 2.0m - Bathroom
- WHB, WC & bath
Floor carpeted.
One window.
Size: 2.5m x 2.2m
First Floor
- Outbuilding 1
- Traditional stone built outbuilding
Size: 30m x 4m - Outbuilding 2
- 2 Bay round roofed hay shed
Size: 10m x 9.4m - Outbuilding 3
- 3 Bay slatted floor cattle shed
Size: 14m x 9.5m



 Henry Kee & Son are delighted to bring to the market this substantial farm of top quality land, contained in 1 block separated by the public road, with a traditional 2 storey farmhouse and farmyard centrally positioned on the property. The farm is made up of the good quality soil which the Ballindrait area is noted for having and being some of the best quality farmland in County Donegal. The lower end of this south facing farm adjoins the Deele River and comprises good quality fertile holm land along same. The farmhouse is in good habitable condition with a total floor area of 1700 sq. ft. approx. and contains 2 Reception Rooms, Dining Room, Kitchen, 4 Bedrooms and Family Bathroom. The farmyard has a range of traditional outbuildings, a 3 bay slatted floor cattle shed plus a cattle handling yard. Benefitting from extensive public road frontage and enjoying expansive rural views this property potentially has a number of attractive residential sites (subject to planning approval).
Henry Kee & Son are delighted to bring to the market this substantial farm of top quality land, contained in 1 block separated by the public road, with a traditional 2 storey farmhouse and farmyard centrally positioned on the property. The farm is made up of the good quality soil which the Ballindrait area is noted for having and being some of the best quality farmland in County Donegal. The lower end of this south facing farm adjoins the Deele River and comprises good quality fertile holm land along same. The farmhouse is in good habitable condition with a total floor area of 1700 sq. ft. approx. and contains 2 Reception Rooms, Dining Room, Kitchen, 4 Bedrooms and Family Bathroom. The farmyard has a range of traditional outbuildings, a 3 bay slatted floor cattle shed plus a cattle handling yard. Benefitting from extensive public road frontage and enjoying expansive rural views this property potentially has a number of attractive residential sites (subject to planning approval).
