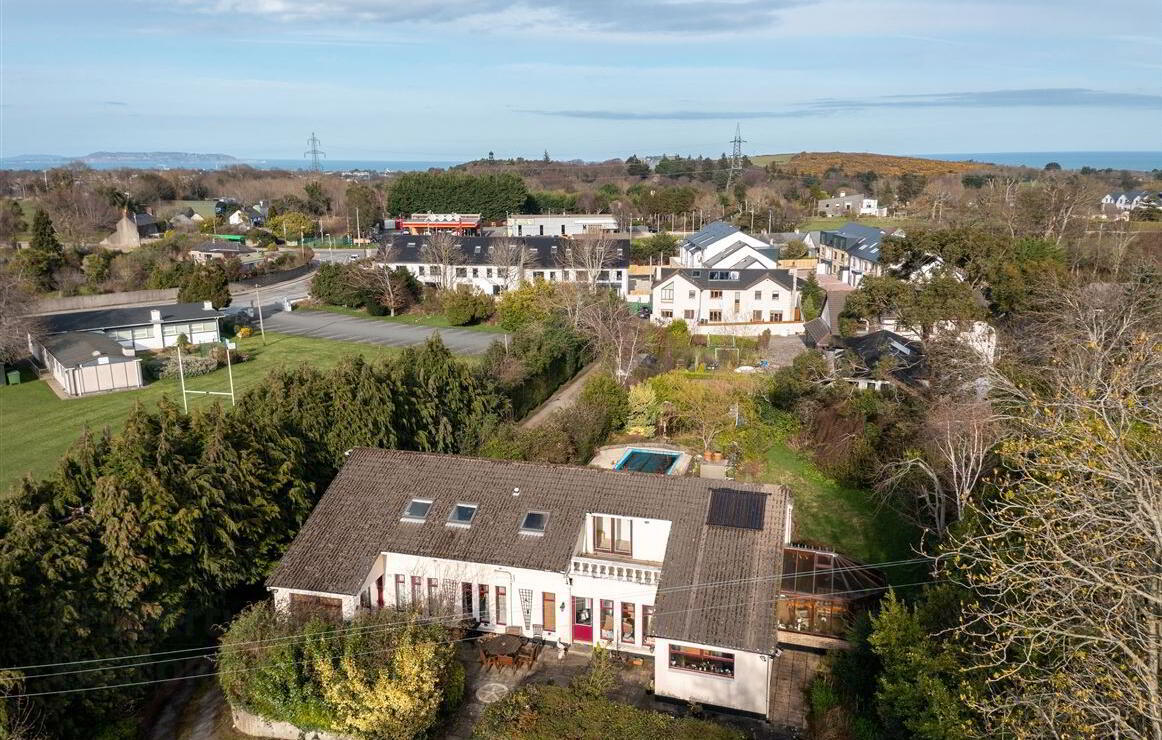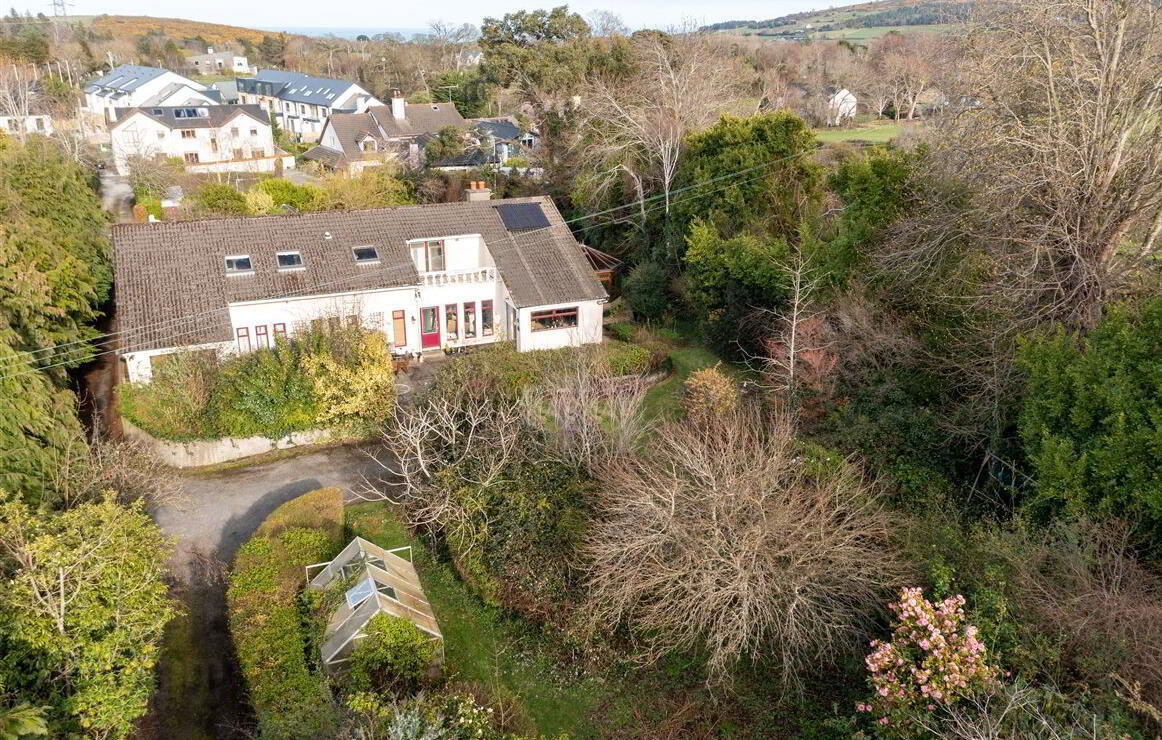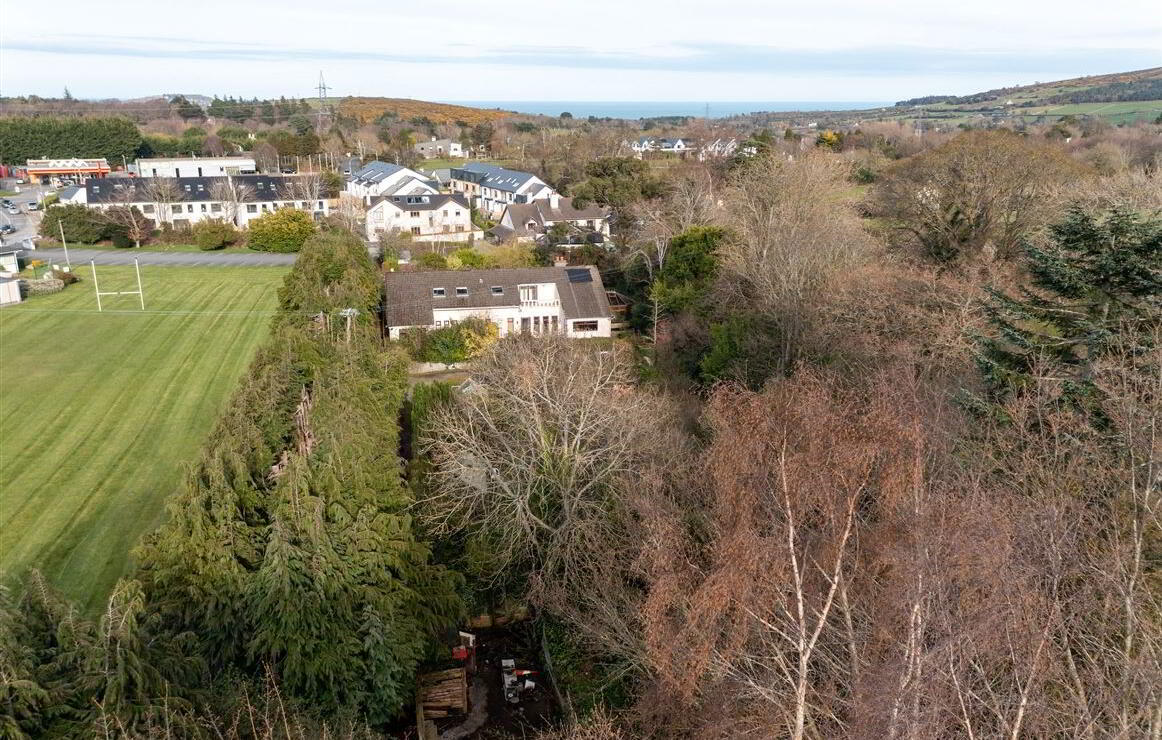


The Windmill, Ballybetagh Road,
Just Off Enniskerry Road, Kilternan, Dublin, D18C526
5 Bed Detached House
Price €1,500,000
5 Bedrooms

Key Information
Price | €1,500,000 |
Rates | Not Provided*¹ |
Stamp Duty | €20,000*¹ |
Tenure | Not Provided |
Style | Detached House |
Bedrooms | 5 |
BER Rating |  |
Status | For sale |

Features
- Approximately 312sq.m. (3,360sq.ft.) of splendid family accommodation Oil fired central heating Outline planning previously granted for an additional house on the grounds Burglar alarm system and external lighting Particularly generous reception rooms ideal for entertaining as well as for everyday living 5 / 6 bedrooms with elaborate master suite Cedar wood double glazed conservatory by Norman Pratt Beech flooring throughout Teak and Mahogany double glazed windows Truly enchanting gardens and a magical setting, an oasis of peace and tranquillity Well located in Kilternan Village with easy access to the M50
** 5 BED DETACHED HOUSE ON 1 ACRE WITH DEVELOPMENT POTENTIAL **
PROPERTY PARTNERS OBRIEN SWAINE are proud to offer this exceptionally spacious detached dormer bungalow residence in a truly magical setting, with a rural ambience in the heart of Kilternan Village belying its accessibility to the city centre and proximity to the M50. This well cared for home was constructed circa 1970 and subsequently extended about 14 years ago creating a particularly fine residence with excellent reception rooms ideal for entertaining as well as every day living areas, and is further complemented by a home office and five bedrooms including an elaborate master bedroom suite with a suntrap veranda off. This home boasts huge potential to further develop with outline planning permission having been granted in 2006 (now elapsed) to build another detached property approx 150 sq m on the grounds.
The gardens, with a sunny south westerly aspect, are an outstanding feature, extending to approximately 0.40Ha (1 acre), they have been professionally laid out under the guidance of the well known expert Verney Naylor. Here exotic plants, trees and shrubs all flourish, definitely a gardener's paradise with a river running along the end boundary with overhanging beech trees, it is hard to believe that there is such a peaceful idyll approximately 14.5km (9 miles) from St. Stephen's Green.
Other items of interest include three ponds, one of which is stocked with Koi fish, and there is a large hen run and two garages.
A fine heated swimming pool measuring approximately 3.65mx 7.5m (12' 0- 24'6"), with a hexagonal shaped timber pool house incorporating filtration and heating equipment is another attraction. A variety of interesting pathways and a Japanese garden all add to the charm.
The entrance to Windmill is just beside Kilternan National School, approached via a private roadway which leads to two sets of timber entrance gates, one set being electrically operated, with a driveway to a generous parking area.
Accommodation
RECEPTION HALL: 2.6m x 4.2m (8'6" x 13'9") with feature sloping timber ceiling and staircase to gallery landing.
DRAWING ROOM: 4.5m x5.3m (14'9" x17'4"), including bay window overlooking the front garden, cast iron fireplace and tiled inset, fine modern marble mantelpiece, slate hearth and back boiler interlinked to central heating system, double doors leading to
FAMILY ROOM: 6.5m x 3.05m (21'3" x 10') with Stanley oil
fired cooker, interlinked to central heating system, Rational double glazed patio doors leading to conservatory and arch to:
KITCHEN: 3.45m x 5.05m (11'3" x 16'6"), with range of fitted presses and granite worktops, Tricity Bendix freestanding cooker with double oven and ceramic hob top, extractor fan and hood, ceramic tiled floor, ceramic tiled walls, island unit with granite worktop, plumbed for dishwasher, double glazed sliding Rational patio doors leading to patio and rear garden.
CEDAR WOOD DOUBLE GLAZED CONSERVATORY: 3.7m x 3.65m (12' x 12') with granite plant surround and double glazed folding French doors leading to rear garden.
UTILITY ROOM: 4.2m x 2.25m (13'9" x 7'4"), with fitted presses, worktops, plumbed for washing machine and double Glazed door to patio and door to Freezer Room/ Hanging Cloakroom.
LIBRARY: 4.75m x 2.9m (15'6" x 9'6"), with tiled fireplace, slate hearth, carved mahogany mantelpiece, fitted electric fire and folding doors leading to
DINING ROOM: 3.8m x 2.9m (12'6" x 9'6"), with picture windows and attractive outlook towards the swimming pool.
BAR AREA / GAMES ROOM: 3.05m x 7m (10'x 23') (overall), with picture window and double glazed Rational doors leading to patio and rear garden. Fitted mahogany bar counter and mahogany shelving.
BEDROOM 1: 3.05m x 4.3m (10' x 14'), including fitted wardrobes and overhead cupboards with picture bay window and attractive garden outlook.
EN SUITE SHOWER ROOM: with tiled Mira shower unit, pedestal w.h.b. and w.c.
HOME OFFICE: 3m x5.5m (9'10" x 18), with garden outlook.
BEDROOM 2: 2.9m x5.5m (9'6" x 18') (overall), with attractive outlook over rear garden.
CLOAKS LOBBY: leading to
BATHROOM: with suite comprising bath, pedestal w.h.b., w.c., bidet and half tiled walls.
AN ATTRACTIVE STAIRCASE LEADS TO
GALLERY LANDING: 7.2m x2m (23'6" x 6'6") with large Velux window.
WALK-IN HOTPRESS.
MASTER BEDROOM SUITE COMPRISING
LOBBY: with double glazed folding Rational doors leading to
VERANDA: with sunny south westerly orientation.
BEDROOM: 4.45m x 5.35m (14'6" x 17'4") (overall measurement) including hotpress and built-in mirror door Sliderobe. Various walk-in attic storage areas.
EN SUITE BATHROOM: 2.9m x 4m (9'6" x 13' with white suite comprising bath, telephone shower attachment, fully tiled step-in shower unit, pedestal w.h.b., w.c., half tiled walls and large Velux window.
BEDROOM 4: 4.85m x 4.4m (15'10" x 14'6"), including built-in Sliderobes, two large Velux windows.
BEDROOM 5: 3.1m x 5.7m (10'2" x18'8"), including range of built-in mirror door Sliderobes, various attic storage areas.


