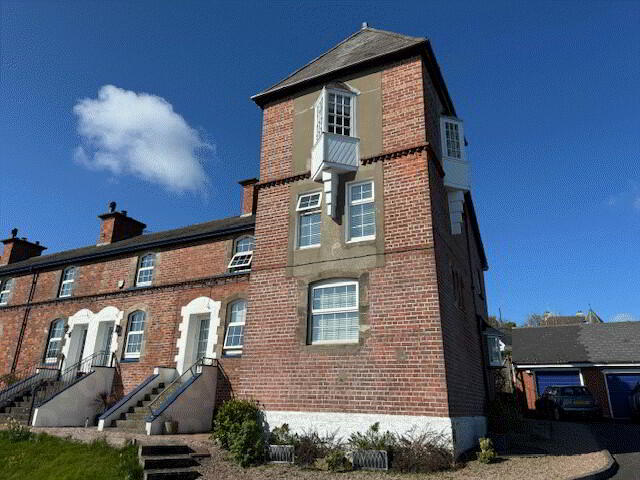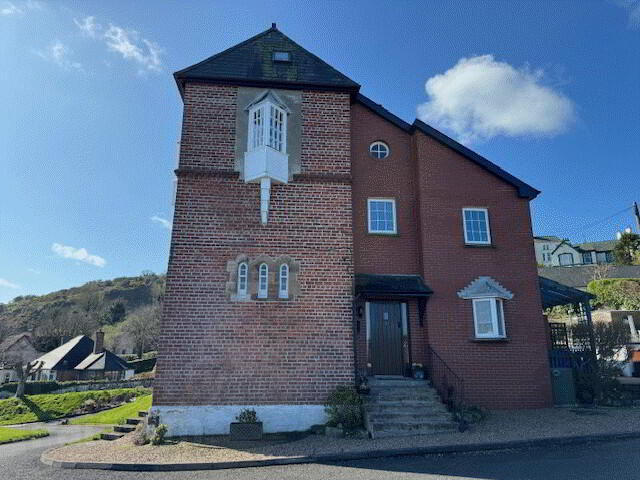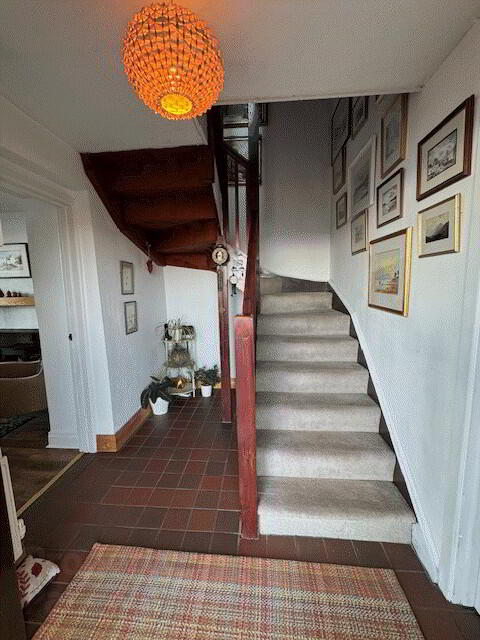


The Watchtower, Coastguard Cottages,
5 Beach Road, Whitehead, BT38 9QS
3 Bed End Townhouse
Sale agreed
3 Bedrooms
1 Bathroom
1 Reception
Property Overview
Status
Sale Agreed
Style
End Townhouse
Bedrooms
3
Bathrooms
1
Receptions
1
Property Features
Tenure
Not Provided
Energy Rating
Heating
Oil
Property Financials
Price
Last listed at Offers Over £184,950
Rates
Not Provided*¹

‘Coastguard Cottages’ is one of the most iconic historical buildings in the popular old seaside town of Whitehead. Built in 1870 it served its purpose to the community until 1931 when it was closed by the Admiralty. Although now completely renovated and divided into separate dwellings the old coastguard station still retains most of its original exterior design and therefore it gives Balmoral Estates great pleasure to offer for sale ‘The Watchtower’, a quite unique building steeped in history which we are sure will generate immense interest amongst those potential purchasers. Early internal inspection is therefore strongly advised to avoid disappointment.
THE ACCOMMODATION COMPRISES:
GROUND FLOOR
ENTRANCE HALL: 11’4” x 7’0”. Glazed wooden entrance door. Stairwell off. Telephone point. Quarry tiled floor. Radiator.
LOUNGE: 12’1” x 12’1”. Feature cast iron wood burning stove set on polished granite hearth with wooden mantle. TV aerial socket. Telephone point. Feature sash windows. Wood laminate floor. Radiator. Fabulous sea views across Belfast Lough.
KITCHEN: 12’4” x 8’6”. Bespoke fitted kitchen with range of high and low level cupboards and stone work surfaces. Single drainer ceramic sink with mixer tap. Integrated “Neff” under-oven and 4-plate induction hob with integrated extractor hood. Integrated fridge and freezer. Integrated “Hotpoint” dishwasher. Integrated microwave. Under-unit lighting. Quarry tiled floor. UPVC double glazed entrance door accessing rear garden area. Fabulous sea views across Belfast Lough and towards Blackhead Lighthouse.
FIRST FLOOR
LANDING: Storage cupboard off. Solid wooden floor. Radiator. Stunning sea views across Belfast Lough and towards Blackhead Lighthouse.
LAUNDRY ROOM: 8’6” x 6’5” with insulated tank. Plumbed for washing machine. Wooden floor.
BEDROOM (1): 12’0” x 12’0”. Built-in robes. Radiator. Fabulous sea views across Belfast Lough and the Co Down peninsula.
BATHROOM: Bespoke white bathroom suite comprising panelled bath with chrome shower fitment and shower screen. Wash hand basin and low flush w.c. Recessed down-lighting. UPVC wall panelling. Wood laminate floor. Radiator.
SECOND FLOOR
LANDING: Under-eaves storage. Feature porthole window. Radiator.
BEDROOM (2): 12’1” x 9’2”. Radiator. Fabulous sea views across Belfast Lough and the Co Down peninsula.
THIRD FLOOR
BEDROOM (3): 12’1” x 12’2”. Radiator. “Velux”-type roof light. Breathtaking views across Belfast Lough, Whitehead town and towards Blackhead Lighthouse.
EXTERNAL
1). Communal lawn area to front. Communal parking area to rear.
2). Enclosed garden to rear in pebbles and raised flower beds. Outside tap. Enclosed boiler. Stoned beds to side.




