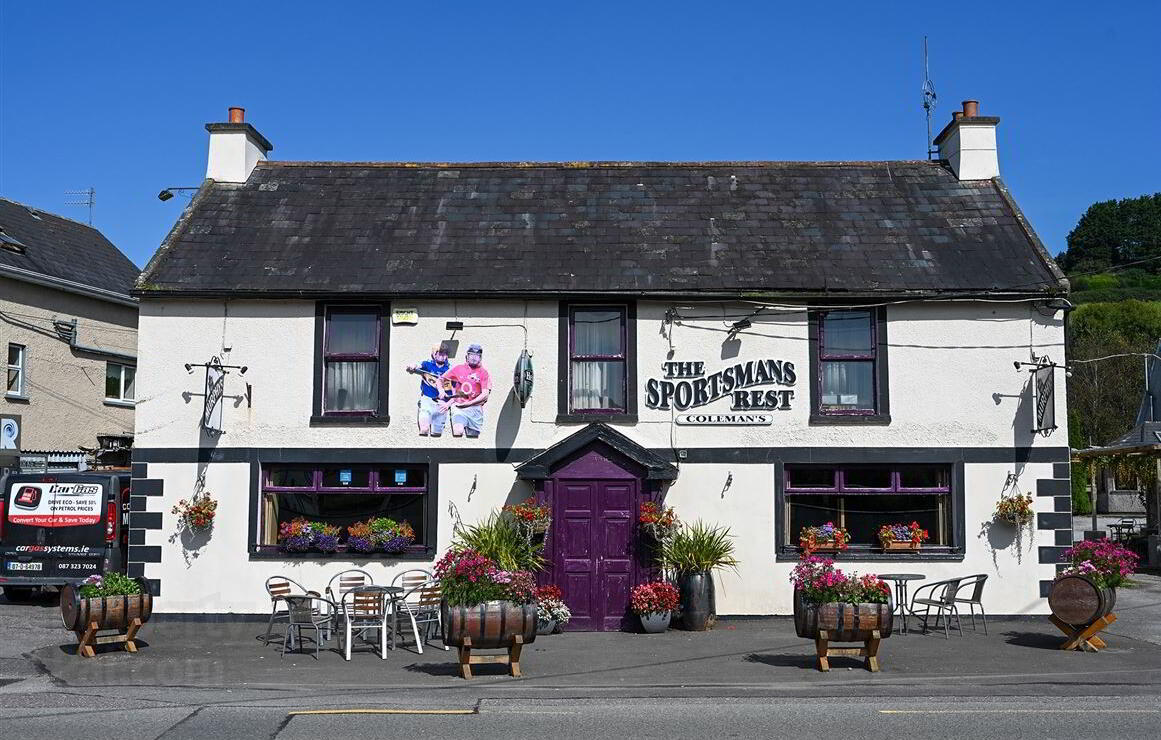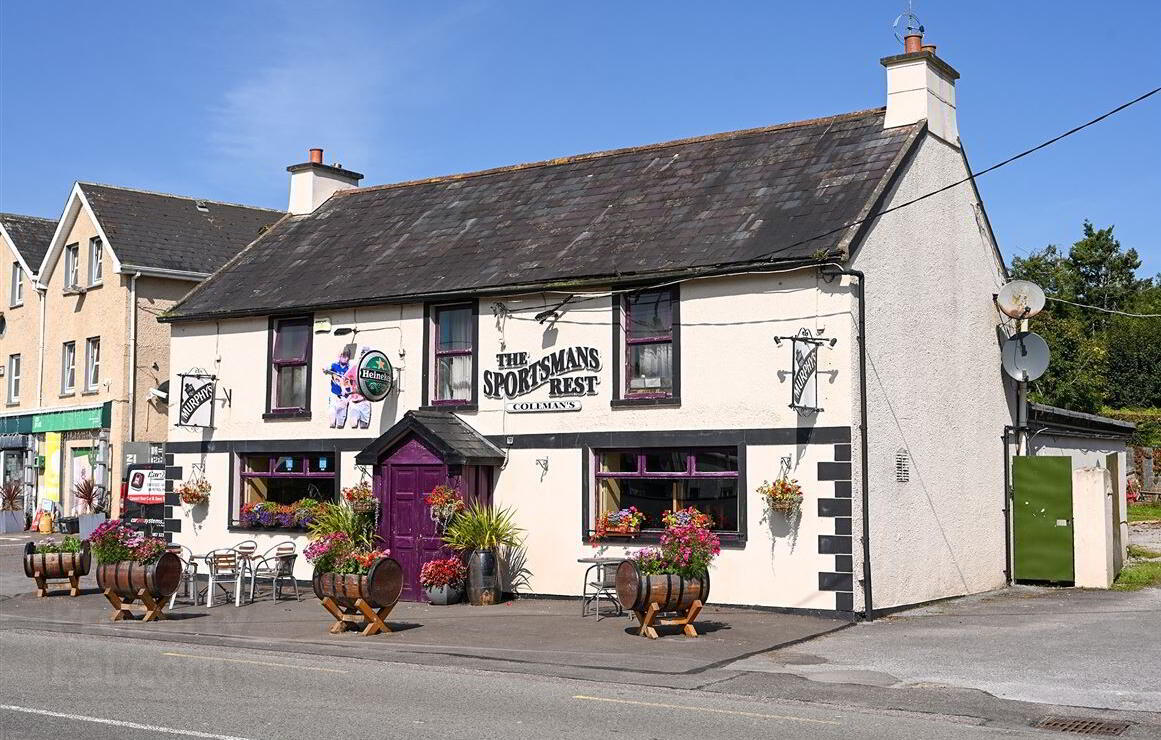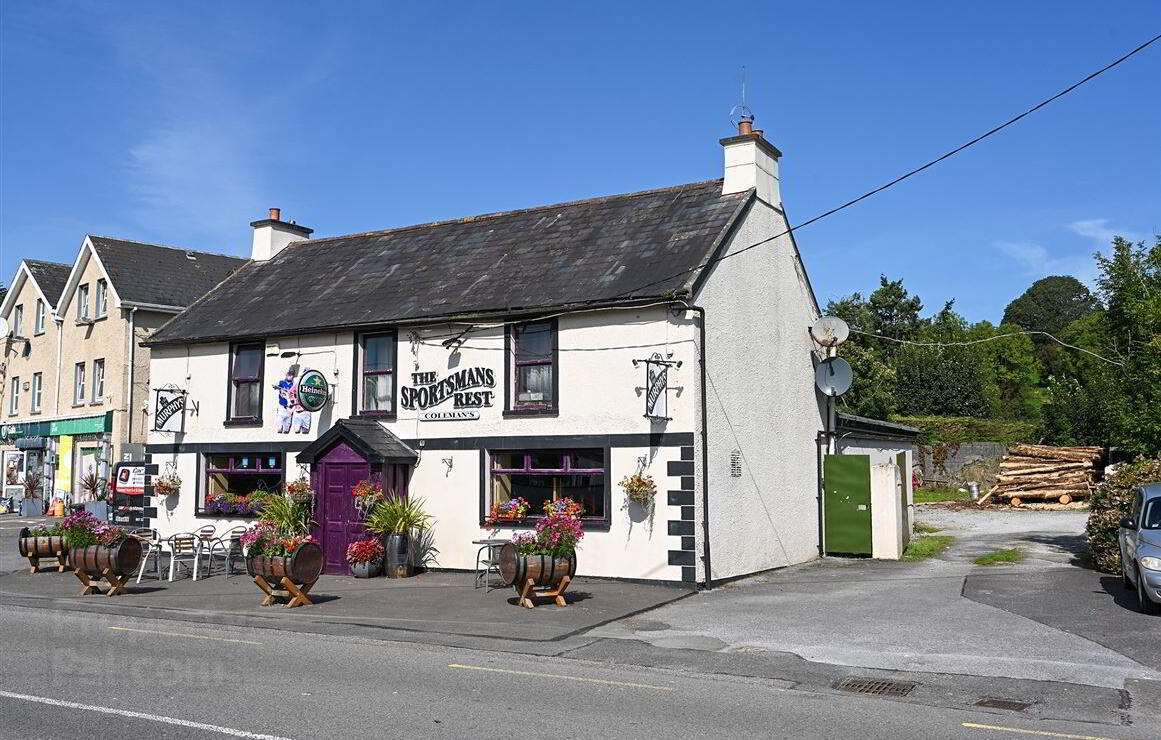



Features
- Fully licensed bar premises Lovely village location Smoking deck to the rear Large rear garden with outbuildings Oil fired central heating Across the road from Ballinhassig GAA grounds Adjacent to Daybreak and Kirbys Corner
Michael Pigott Auctioneer & Valuer is delighted to present for sale this well-known licenced premises situated in the heart of Ballinhassig village.
The property has excellent frontage and presence in the village and is situated next to the well established Gala shop & post office as well as being directly across the road from Ballinhassig GAA grounds along with the hugely popular TLC food catering company.
The site to the rear offers excellent potential for further expansion if required and while the building needs refurbishment and upgrading, it offers wonderful potential for someone to acquire this landmark premises to run and grow their own business.
The main door at the front of the premises provides access to the bar area which consists of the bar counter, a sit back area and lounge that has an open coal fire. To the rear there is a good sized pool/games room and the ladies and gents toilets. The pool/games room has an external door leading out to a timber decking area (smoking area). Upstairs, it has residential accommodation that has been unoccupied for a good number of year and in need of refurbishment. Outside, it has an adjoining cold room and shed; while there is other outbuildings used for storages purposes only.
The first floor has been vacant for a number of years and needs refurbishment and investment to make it habitable again.
Viewing of this hugely popular and well renowned bar in a hugely regarded community comes highly recommended for someone looking to run their own business while further grow it to a new level.
Room Details
Bar/Lounge Area - 11.42m x 5.46m
Tile floor, wood burning stove and gas fire, traditional bar counter, main double teak hardwood doors, timber panelled ceiling, open plan to pool room/lounge area.
Pool Room/Lounge Area - 6.32m x 6.92m
Tile floor, fitted seating area, timber panelled ceiling, sky lights, centre lights, access to rear toilets.
Gents/Ladies toilets - 4.0m x 3.0m
Fully tiled wall and floor, two toilets.
Rear Hall - 5.02m x 2.15m
Tile floor, access to upstairs.
Kitchen - 4.06m x 4.11m
Fitted units.
FIRST FLOOR - m x m
Hallway - m x m
Living Room - 3.72m x 5.47m
Bedroom 1 - 3.8m x 2.51m
Bedroom 2 - 2.9m x 2.88m
Bedroom 3 - 2.57m x 3.85m
Bathroom - 1.75m x 2.38m
Tile floor and wall, wc, whb, centre light.

