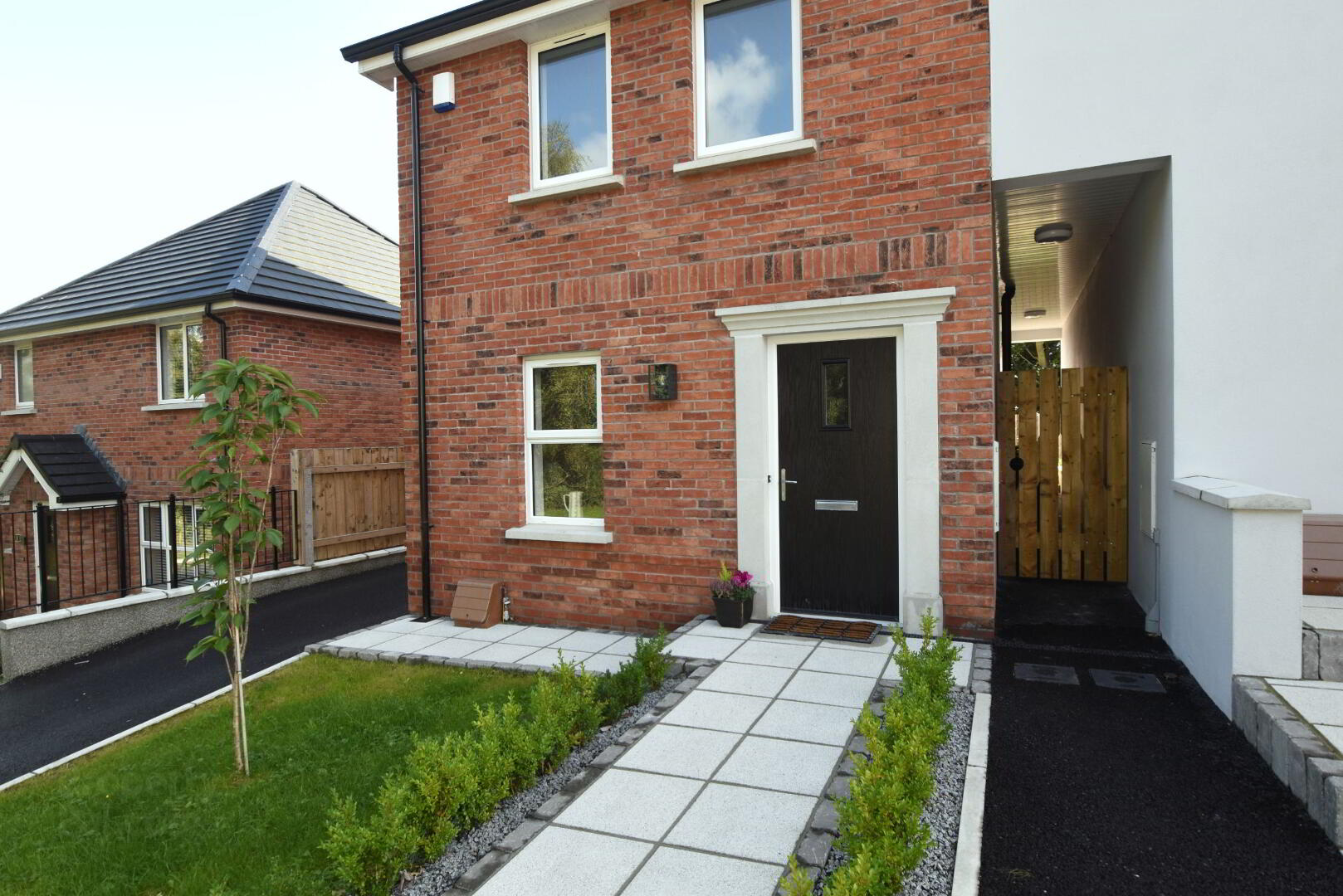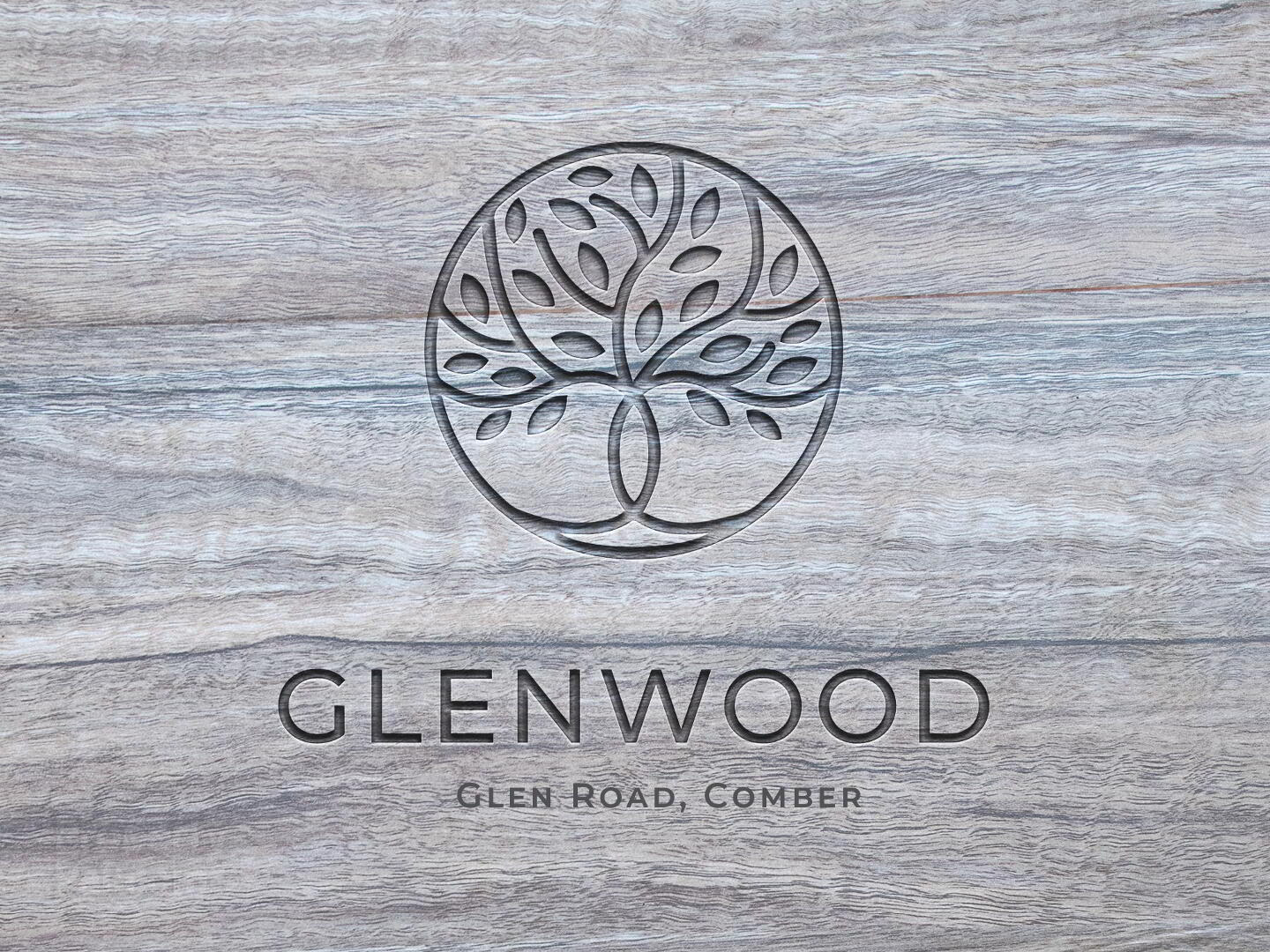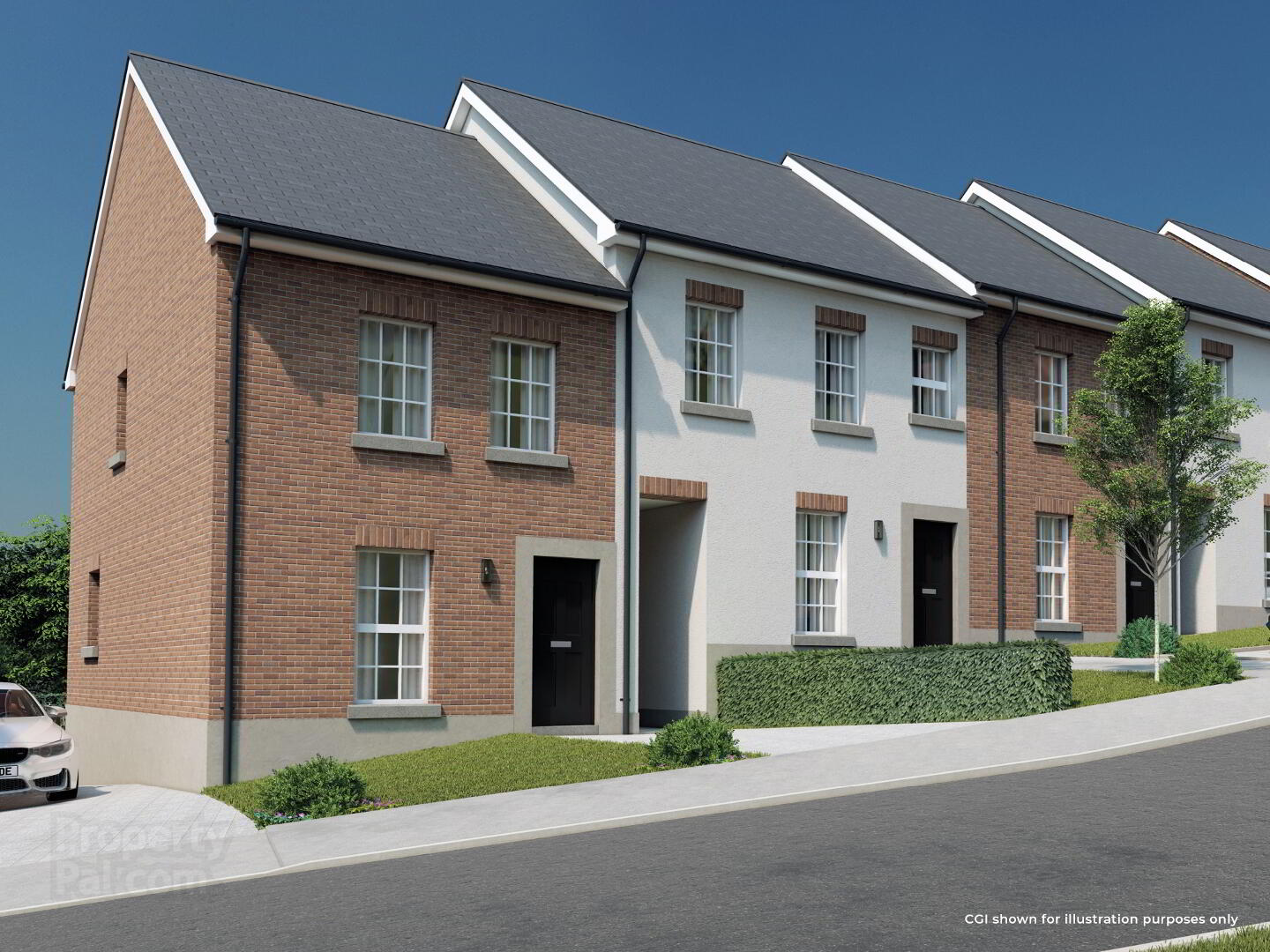


The Rowan, Glenwood,
Glen Road, Comber, BT23 5FD
2 Bed Townhouse (3 homes)
This property forms part of the Glenwood development
Sale agreed
2 Bedrooms
1 Bathroom
2 Receptions
EPC Rating
Show Home Open Sunday 25th February from 12-2pm
Key Information
Price | Prices from £182,500 |
Tenure | Not Provided |
Style | Townhouse |
Bedrooms | 2 |
Receptions | 2 |
Bathrooms | 1 |
Heating | Gas |
EPC | |
Status | On Release |
Size | 811 sq. feet |
 | This property may be suitable for Co-Ownership. Before applying, make sure that both you and the property meet their criteria. |
Glenwood Development
| Unit Name | Price | Size |
|---|---|---|
| Glenwood, Site 7 Glen Road | Sold | 811 sq. feet |
| Rowan, Site 9 Glen Road | Sold | 811 sq. feet |
| Site 5, 5 Glenwood | Sale agreed | 811 sq. feet |
Glenwood, Site 7 Glen Road
Price: Sold
Size: 811 sq. feet
Rowan, Site 9 Glen Road
Price: Sold
Size: 811 sq. feet
Site 5, 5 Glenwood
Price: Sale agreed
Size: 811 sq. feet

Show Home Open Viewing
Sunday 25th February from 12-2pm
Welcome to Glenwood-a collection of 2,3 and 4 bedroom homes in a superb location only a few minutes walk from the town centre.
These homes are bright and contemporary with open plan kitchen living areas that have been designed with freedom and flexibility in mind for all the family . This considered design also means that home office options are available.
The open green spaces at the entrance to the development will be focal point for Glenwood with planting and hedging.
Step outside and discover what makes this part of Comber so popular- Comber Square, local shops, schools, Comber Leisure Centre and parks are all within a mile radius or 10-12 minutes walk . If you fancy connecting with the natural world, the beautiful Castle Espie wetlands, Strangford Lough and scenic Scrabo Park are just another couple of miles away.
Breathe in the fresh air, discover everything that this area has to offer and become part of a an estabilished community.
- 2 Generous Bedrooms
- Large Driveway
- Modern kitchen with range of high and low level units
- Views over strangford lough
- Immediate occupation available
Room Measurements
Ground Floor
ENTRANCE HALL:
Composite front door with feature glass panel, tiled floor, security alarm keypad. Worcester gas combi boiler 4000. Black Aluminium seamless guttering & black PVC spouting. Limed oak flush panelled interior doors with chrome modern handles. White painted architrave and skirtings.
LIVING ROOM: 4.8m x 3.25m (15' 9" x 10' 8")
Laminate wood flooring, Low voltage recessed lighting, TV point, wiring for feature electric fire.
KITCHEN/DINING 4.3m x 4.2m (14' 1" x 13' 9")
Tiled floor, low voltage recessed lighting, TV point, Ivory shaker style kitchen with range of high and low level units, 25mm duropal worktop, free standing fridge/freezer and dishwasher with plumbing and space for washing machine or washer dryer, integrated touch control ceramic hob, extractor and single oven. White ceramic sink with gunmetal mixer tap.
First Floor
Landing:
Shelved hotpress, low voltage recessed lighting.
BEDROOM (1): 4.3m x 3.65m (14' 1" x 12' 0")
Center light, carpeted, TV point
BEDROOM (2): 4.3m x 2.7m (14' 1" x 8' 10")
Center light, carpeted, TV point.
BATHROOM: 2.1m x 2.3m (6' 11" x 7' 7")
tiled floor and above shower, 55cm basin and semi pedestal with tiled splashback, chrome heated towel rail, low flush wc, neptune shower cubicle with thermostatic bar shower.
Ground Floor
Outside
Lighting to front and back of property, tobermore paving, lawns laid in grass and double driveway laid in tarmac.
Exterior finish
UK made red brick and painted render.
* These images are for illustrative purposes only
* £1000 non-refundable booking fee required to secure a property

