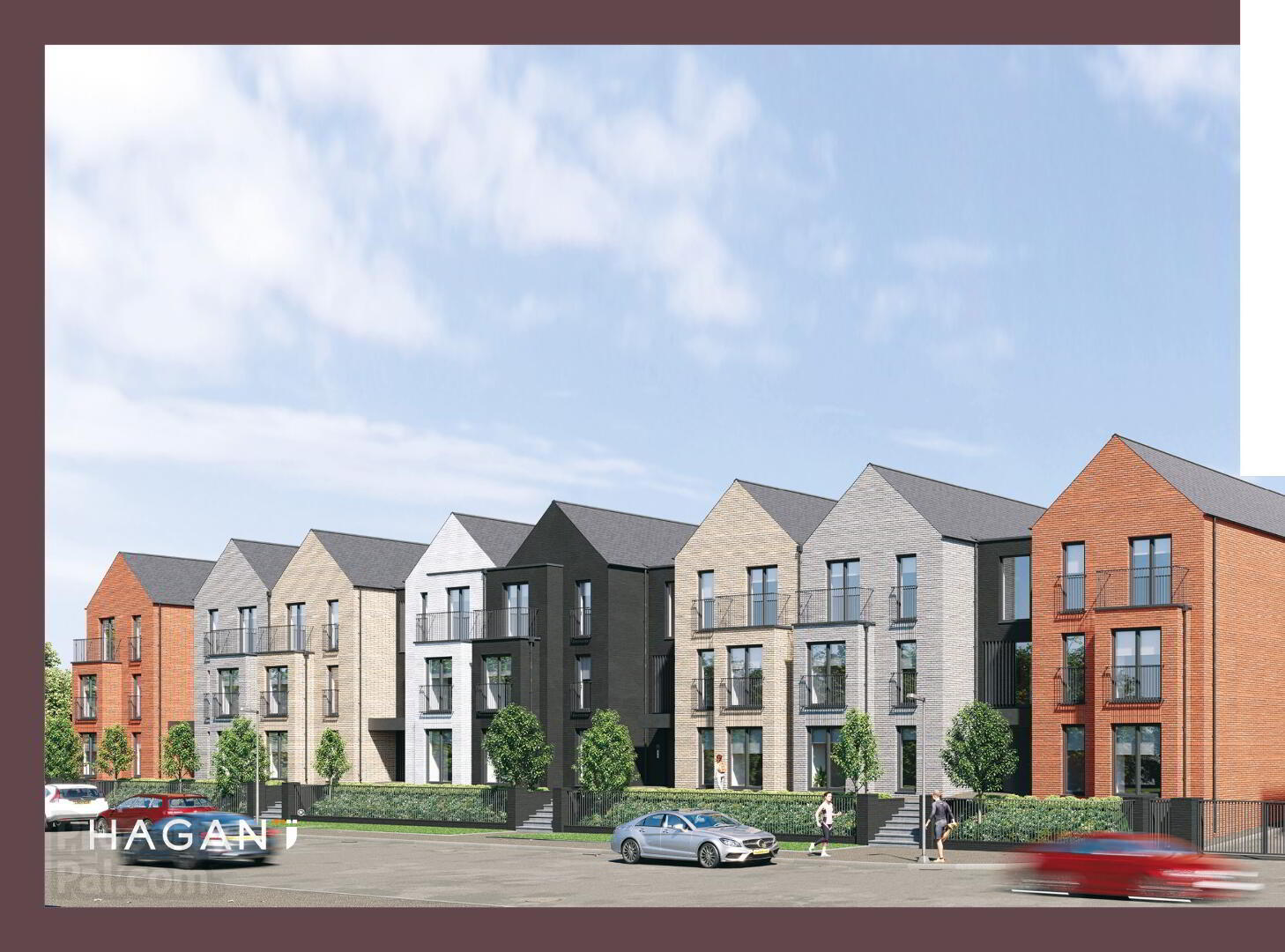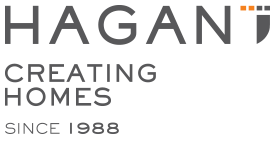The Praeger, Byron Halt,
Kinnegar Drive, Holywood
2 Bed Apartment (9 homes)
This property forms part of the Byron Halt development
Sale agreed
2 Bedrooms
2 Bathrooms
1 Reception
Marketed by multiple agents
Property Overview
Status
Sale Agreed
Style
Apartment
Bedrooms
2
Bathrooms
2
Receptions
1
Property Features
Tenure
Not Provided
Heating
Gas
Property Financials
Price
Prices From £225,000 to £295,000

This property may be suitable for Co-Ownership. Before applying, make sure that both you and the property meet their criteria.
Byron Halt Development
| Unit Name | Price | Size |
|---|---|---|
| Site 11 Byron Halt | Sold | 712 sq ft |
| Site 17 Byron Halt | Sale agreed | 722 sq ft |
| Site 21 Byron Halt | Sale agreed | 712 sq ft |
| Site 23 Byron Halt | Sale agreed | 716 sq ft |
| Site 28 Byron Halt | Sale agreed | 799 sq ft |
| Site 26 Byron Halt | Sold | 782 sq ft |
| Site 27 Byron Halt | Sold | 818 sq ft |
| Site 5 Byron Halt | Sale agreed | 762 sq ft |
| Byron Halt, Site 1 Kinnegar Drive | Sale agreed | 782 sq ft |
Site 11 Byron Halt
Price: Sold
Size: 712 sq ft
Site 17 Byron Halt
Price: Sale agreed
Size: 722 sq ft
Site 21 Byron Halt
Price: Sale agreed
Size: 712 sq ft
Site 23 Byron Halt
Price: Sale agreed
Size: 716 sq ft
Site 28 Byron Halt
Price: Sale agreed
Size: 799 sq ft
Site 26 Byron Halt
Price: Sold
Size: 782 sq ft
Site 27 Byron Halt
Price: Sold
Size: 818 sq ft
Site 5 Byron Halt
Price: Sale agreed
Size: 762 sq ft
Byron Halt, Site 1 Kinnegar Drive
Price: Sale agreed
Size: 782 sq ft

Features
- Features
- GENERAL FEATURES
- Gas high efficiency boiler with thermostatically controlled radiators
- Internal doors: White four panel doors with chrome knobs
- Extensive electrical specification to include pre-wire for BT, Sky+ and Virgin Media
- Internal walls, ceilings and woodwork painted in neutral colours
- Floor tiling to halls, living / kitchen / dining areas
- Carpets to bedrooms
- New Ember PS Smart Heating Control System - Control your heating system anywhere, anytime from the palm of your hand, with this wifi ready RF thermostat (electronic sensors that communicate by radio signals to the the boiler to provide the ideal room temperature) and it’s free app, making it possible to add multiple users, boost, change schedules activate holiday mode and more
- x1 USB double socket in kitchen and all bedrooms
- Ethernet port in smaller bedroom
- Mains supply smoke, heat and carbon monoxide detectors
- uPVC windows
- 2 year defects liability period by Hagan Homes
- 10 year NHBC structural warranty
- KITCHEN
- Quality fitted kitchen to include co-ordinating handles and quartz stone work top
- Contemporary underlighting to kitchen units
- Floor level mood lighting
- Ceramic floor tiling from superior range
- Appliances to include electric oven, hob and stainless steel &glass extractor hood
- Integrated fridge freezer
- Integrated washer / dryer machine
- Integrated dishwasher
- BATHROOM / ENSUITE / SHOWER ROOM
- Contemporary white sanitary ware
- Thermostatically controlled shower and glass screen
- Soft close toilet seat and cover
- Vanity unit to bathroom, ensuite and shower rooms
- Clicker waste system in wash hand basin
- Chrome heated towel rail
- Ceramic floor and partial wall tiling fitted from a superior range
- EXTERNAL FEATURES
- External lighting to entrance doors
- Lifts serving apartments on upper floors in Blocks A, B, C & D
- Communal entrance hallways with audio intercom communication via the keypad at the main communal door
- Keypad and fob entry to communal entrance doors
- Acoustic glazing and ventilation system to rear and side elevations
- Outside communal water tap
- Decorative paving around apartment blocks with bitmac parking areas
- Electric entrance gates to secure communal carparking
- Extensive landscaping across entire development
- All communal areas and amenity areas are to be maintained by a management company, management fee to be confirmed
Convenient living with everything on your doorstep.
Designed and built with your needs in mind, no detail has been overlooked in the pursuit to ensure a contemporary, city-suburb home which guarantees easy access to every amenity a homeowner may require.
Byron Halt is situated at the gateway to some of Belfast’s most spectacular landscapes, with coastal views and a multitude of beautiful, green spaces located right on the doorstep.
Homeowners can benefit from easy access to a wealth of nearby retail opportunities at the Holywood Exchange, including Sainsbury’s, Tesco, B&Q and the exclusivity of Northern Ireland’s only IKEA store.
Conveniently located, Byron Halt is positioned just minutes away from the prestigious Holywood Golf Club and the esteemed Royal Belfast Golf Club, perfect for those hoping to kick back and relax with a leisurely round of golf.
Thanks to excellent rail links providing hassle-free transportation, stretching from Holywood Train Station to Belfast City Centre, residents of Byron Halt can experience all of the hustle and bustle that the iconic capital has to offer.
An Ultra Connected Location
By Foot...
Dirty Duck Alehouse - 3 minutes
Holywood Yacht Club - 3 minutes
Holywood Train Station - 7 minutes
Holywood Town Centre - 8 minutes
Tesco Express - 11 minutes
Seapark Bay Beach - 13 minutes
By Car...
Holywood Golf Club - 1.5 miles
Redburn Country Park - 1.6 miles
Culloden Estate & Spa - 2.1 miles
Sainsbury’s - 2.2 miles
Holywood Exchange - 2.3 miles
Tesco Extra, Knocknagoney - 2.7 miles
Belfast City Centre - 6.0 miles
George Best Belfast City Airport - 3.4 miles
Belfast International Airport - 23.5 miles
Homes in an exclusive neighbourhood.
Nestled on the southern shores of Belfast Lough, it’s easy to see how the charming town of Holywood is dubbed as one of Northern Ireland’s most sought-after places to live. Presenting an exclusive collection of beautifully designed apartments, Byron Halt is sure to appeal to a wide variety of buyers seeking the balance between the hustle and bustle of city living and the serenity provide by a tranquil haven in which to call home.
Showcasing both character and sophistication, these outstanding apartments form a sleek architecturally designed mews style, coupled with a creative selection of unique brick colouring, exhibiting striking yet elegant exteriors. Thanks to spacious interiors which feature high-quality fixtures and fittings throughout, residents of Byron Halt can expect the very best in contemporary living, with ease of maintenance guaranteed. With an ideal seaside location, Byron Halt provides breath-taking views across picturesque landscapes, where residents have the unique opportunity to experience peaceful strolls along the coastline at their leisure. An array of open, green spaces can be found just a stone’s throw away, allowing homeowners to escape the stresses of urban life, and experience the stillness of nature. The historic Royal Belfast Golf Club, and Holywood Golf Club can be accessed within minutes - perfect for those hoping to enjoy a round of golf on the lush fairways of these prestigious courses. Plus the prestigious Royal North of Ireland Yacht Club, designed by renownedlocal architect Des Ewing is also minutes away by car.
With the Holywood Rail Halt situated right on the doorstep, Byron Halt offers endless possibilities to explore Belfast City Centre and beyond. This superb location ensures that transportation has never been easier for those making the daily commute, with the addition of the nearby George Best City Airport guaranteeing hassle-free travel for those roaming further afield.
Aside from travel, the charismatic town of Holywood boasts numerous benefits for any prospective homeowner. Whether it’s sampling the exquisite cuisine at The Dirty Duck restaurant, delving into the past at the historic ruins of Holywood Priory, or spending a relaxing weekend getaway at the luxurious Culloden Estate and Spa, residents of Byron Halt truly have access to it all. The Holywood Exchange also provides a multitude of retail opportunities, ensuring that every amenity a homeowner could possibly need can be easily accessed at their convenience.
Making your new apartment a home.
Careful attention to detail has been given in every element of design and construction at Byron Halt giving these homes a distinct charm. Hagan Homes is renowned for its heritage of craftsmanship and reputation for carefully applying the best of modern building technology to every development. The result is a place that is rich in detail, with homes that are stylish, efficient and comfortable.
GENERAL FEATURES
– Gas high efficiencyboiler with thermostatically controlled radiators
– Internal doors: White four panel doors with chrome knobs
– Extensive electrical specification to include pre-wire for BT, Sky+ and Virgin Media
– Internal walls, ceilings and woodwork painted in neutral colours
– Floor tiling to halls, living / kitchen / dining areas
– Carpets to bedrooms
– New Ember PS Smart Heating Control System - Control your heating system anywhere, anytime from the palm of your hand, with this wifi ready RF thermostat (electronic sensors that communicate by radio signals to the the boiler to provide the ideal room temperature) and it’s free app, making it possible to add multiple users, boost, change schedules activate holiday mode and more
– x1 USB double socket inkitchen and all bedrooms
– Ethernet port in smaller bedroom
– Mains supply smoke, heat and carbon monoxide detectors
– uPVC windows
– 2 year defects liability period by Hagan Homes
– 10 year NHBC structural warranty
KITCHEN
– Quality kitchen with co-ordinating quartz stone worktop, upstand, splashback and handles
– Contemporary underlighting to kitchen units
– Ceramic floor tiling from superior range
– Appliances to include electric oven, hob and stainless steel &glass extractor hood
– Integrated fridge freezer
– Integrated washer / dryer machine
– Integrated dishwasher
BATHROOM / ENSUITE / SHOWER ROOM
– Contemporary white sanitary ware
– Thermostatically controlled shower and glass screen
– Soft close toilet seat and cover
– Vanity unit to bathroom, ensuite and shower rooms
– Clicker waste system in wash hand basin
– Chrome heated towel rail
– Ceramic floor and partial wall tiling fitted from a superior range
EXTERNAL FEATURES
– External lighting to entrance doors
– Lifts serving apartments on upper floors in Blocks A, B, C & D
– Communal entrance hallways with audio intercom communication via the keypad at the main communal door
– Keypad and fob entry to communal entrance doors
– Acoustic glazing and ventilation system to rear and side elevations
– Outside communal water tap
– Decorative paving around apartment blocks with bitmac parking areas
– Electric entrance gates to secure communal carparking
– Extensive landscaping across entire development
– All communal areas and amenity areas are to be maintained by a management company, management fee to be confirmed

Click here to view the video



