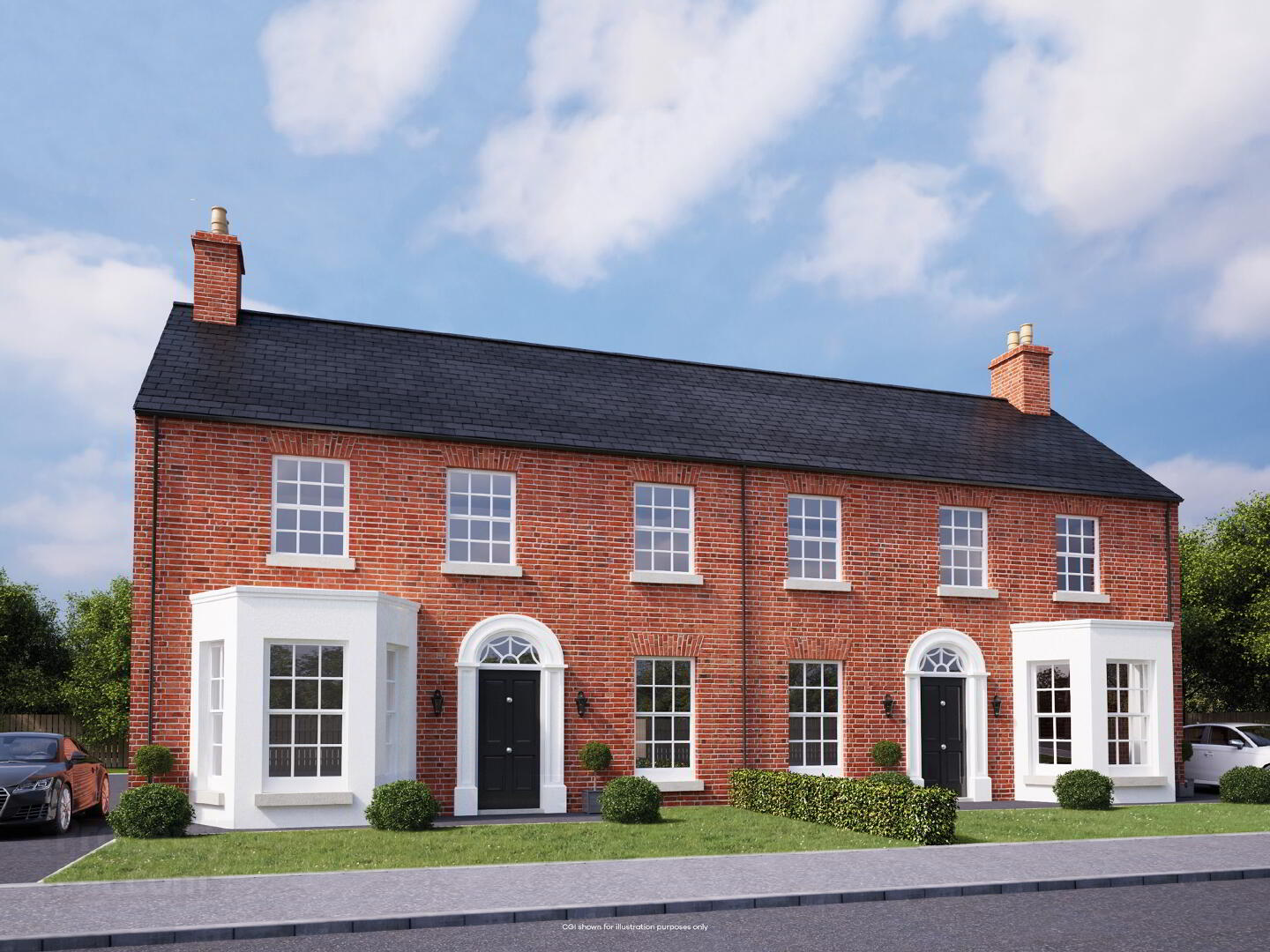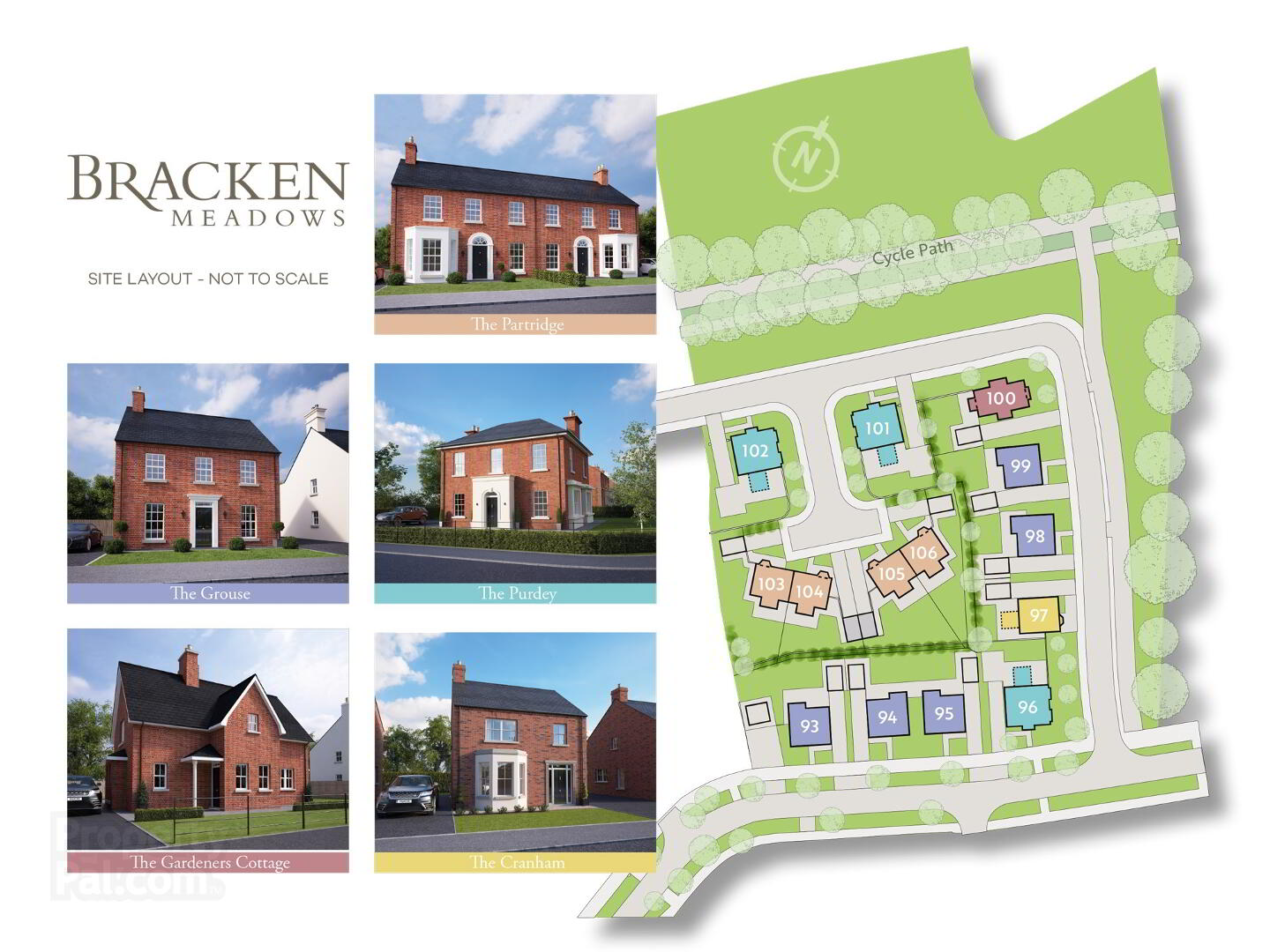


The Partridge, Bracken Meadows,
Lisnisky Lane, Portadown
4 Bed Semi-detached House (4 homes)
This property forms part of the Bracken Meadows development
Sale agreed
4 Bedrooms
2 Bathrooms
2 Receptions
Key Information
Price | Prices from £220,000 |
Tenure | Not Provided |
Style | Semi-detached House |
Bedrooms | 4 |
Receptions | 2 |
Bathrooms | 2 |
Heating | Gas |
Status | New Phase Coming Soon |
Size | 1,325 sq. feet |
 | This property may be suitable for Co-Ownership. Before applying, make sure that both you and the property meet their criteria. |
Bracken Meadows Development
| Unit Name | Price | Size |
|---|---|---|
| Site 103 Bracken Meadows | Sale agreed | 1,325 sq. feet |
| Site 104 Bracken Meadows | Sale agreed | 1,325 sq. feet |
| Site 105 Bracken Meadows | Sale agreed | 1,325 sq. feet |
| Site 106 Bracken Meadows | Sold | 1,325 sq. feet |
Site 103 Bracken Meadows
Price: Sale agreed
Size: 1,325 sq. feet
Site 104 Bracken Meadows
Price: Sale agreed
Size: 1,325 sq. feet
Site 105 Bracken Meadows
Price: Sale agreed
Size: 1,325 sq. feet
Site 106 Bracken Meadows
Price: Sold
Size: 1,325 sq. feet

Entrance Hall with separate WC
Lounge (plus bay) 16’7” x 12’0” 5.06 x 3.65m
Kitchen 13’2” x 10’10” 4.02 x 3.33m
Dining 16’1” x 8’7” 4.90 x 2.61m
Family 11’7” x 6’7” 3.55 x 2.03m
Utility 5’8” x 4’1” 1.75 x 1.25m
Principal Bedroom (max) 13’4” x 11’0” 4.06 x 3.33m
Ensuite 5’11” x 5’11” 1.80 x 1.80m
Bedroom 2 (max) 12’0” x 9’7” 3.65 x 2.93m
Bedroom 3 (max) 11’7” x 8’6” 3.55 x 2.60m
Bedroom 4 (max) 8’8” x 8’3” 2.96 x 2.50m
Bathroom 8’4” x 7’7” 2.55 x 2.33m

Click here to view the video
