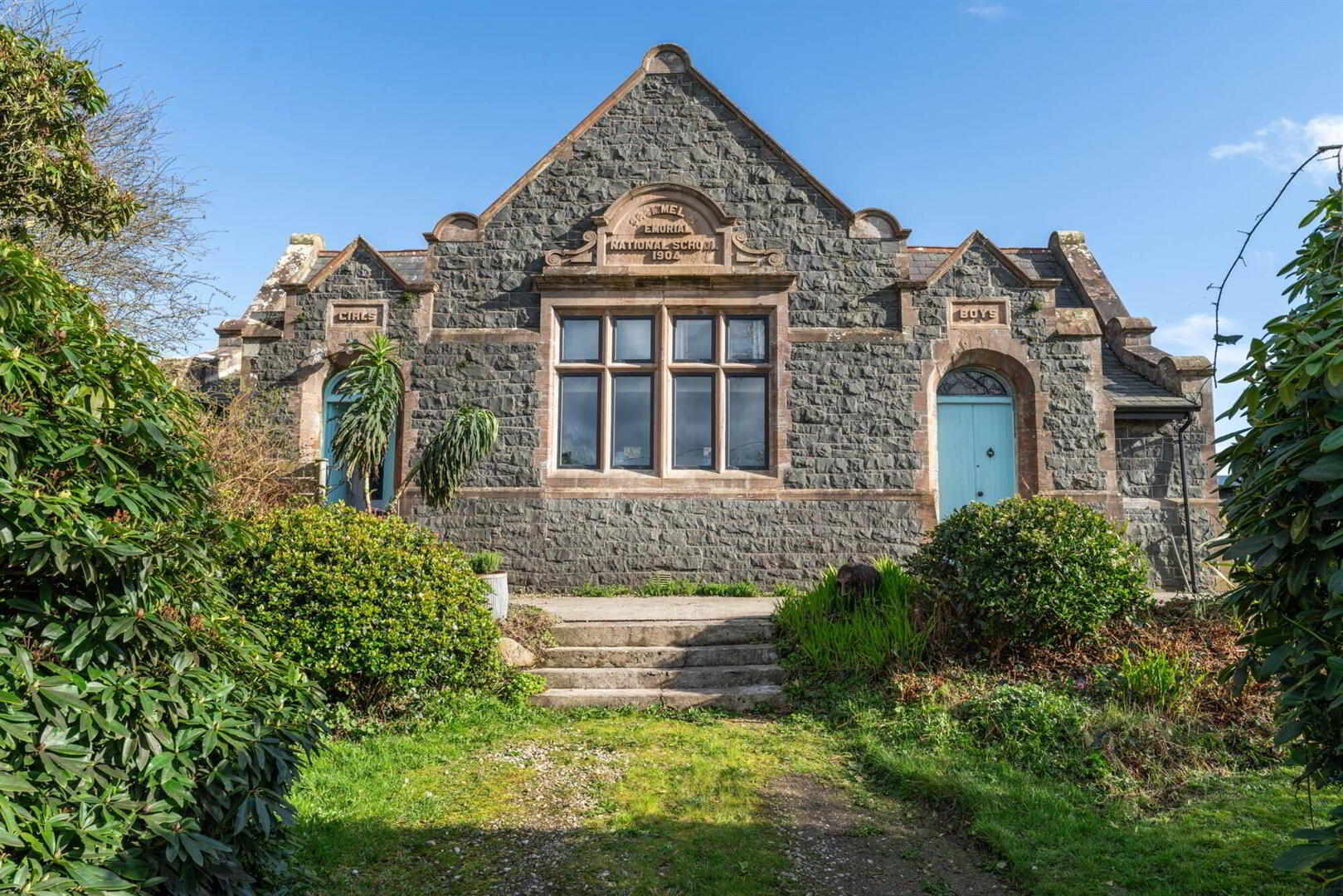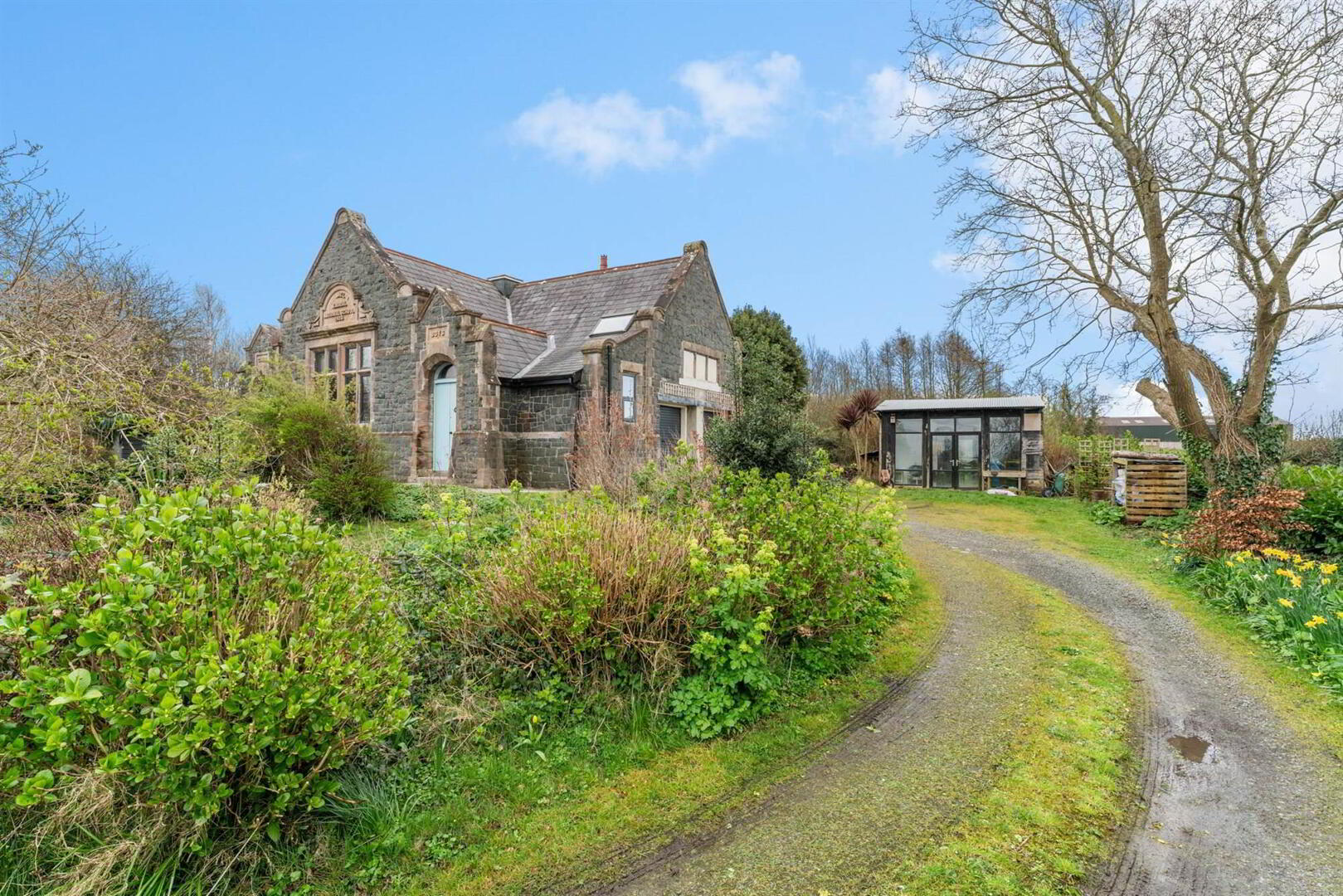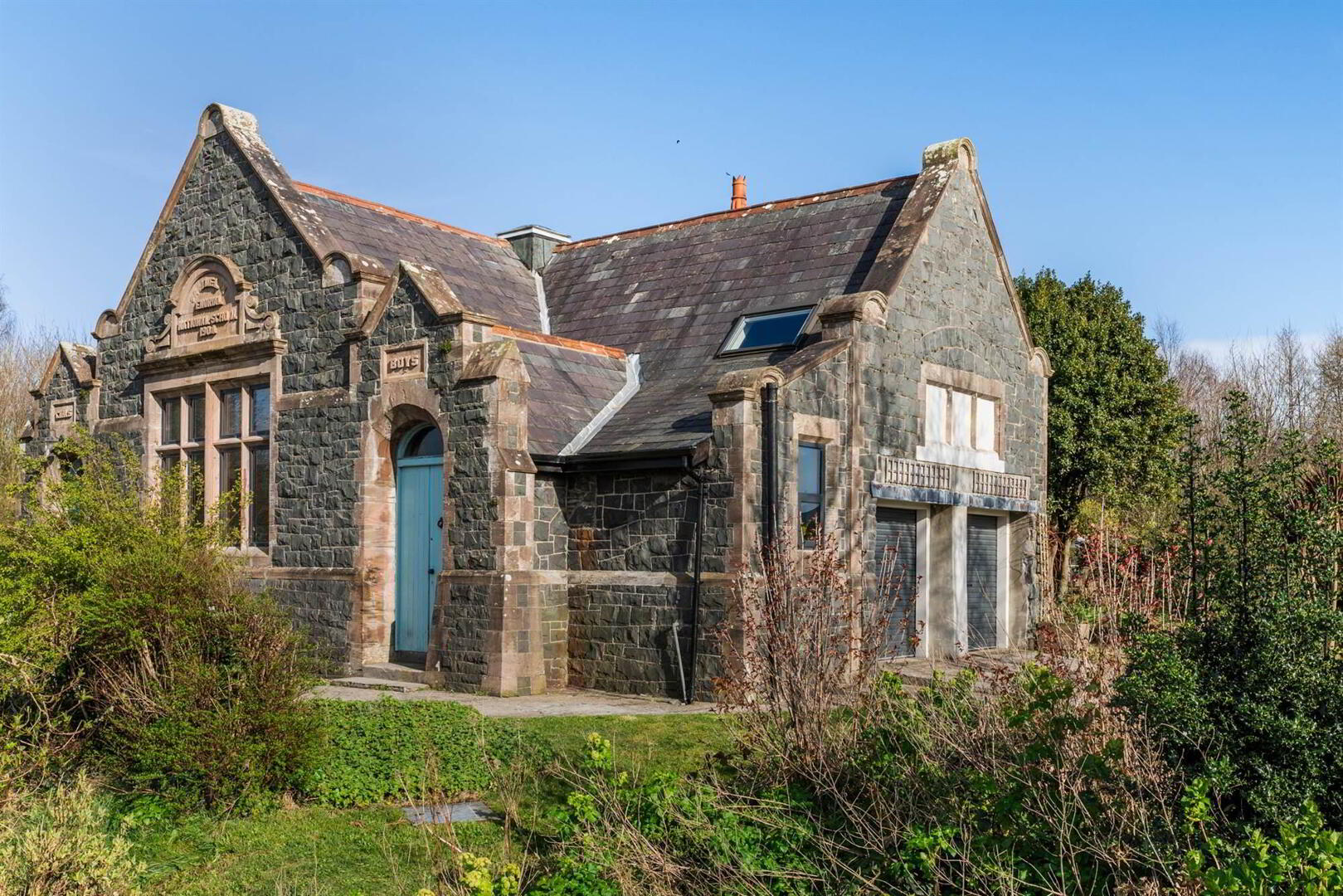


'The Old School', 129 Main Street,
Carrowdore, BT22 2HW
3 Bed Detached House with garage
Offers around £395,000
3 Bedrooms
2 Receptions
EPC Rating
Key Information
Price | Offers around £395,000 |
Rates | £1,827.40 pa*¹ |
Stamp Duty | |
Typical Mortgage | No results, try changing your mortgage criteria below |
Tenure | Freehold |
Style | Detached House with garage |
Bedrooms | 3 |
Receptions | 2 |
Heating | Oil |
EPC | |
Broadband | Highest download speed: 900 Mbps Highest upload speed: 110 Mbps *³ |
Status | For sale |

Features
- A beautiful and unique family home
- Sympathetically converted schoolhouse dating back to 1904
- Constructed from Basalt and Sandstone
- Originally the 'Crommelin National School' serving the surrounding area for primary boys and girls
- Accommodation extending to C.2,300 sqft
- Extensive range of original features throughout
- Original boys and girls entrance porches
- All important downstairs cloakroom comprising white suite
- Family room with original polished floorboards
- Vast open plan living/ formal dining space with full high Herring Bone ceiling and 15kw stove
- Deluxe kitchen/ casual dining with high gloss units and modern range cooker
- Separate utility room
- Landing view fantastic views over open plan living space
- Three great sized double bedrooms
- Large family bathroom comprising modern white suite
- Attached garage approached via gravel driveway along with ample parking and turning area
- Detached glazed studio: 21' x 17' - ideal as a workshop or office with a little upgrading
- Stunning gardens of C. 0.5 of an acre with large lawns, wild garden area, grass paths, feature original stone walls, Bluebell's, Daffodil's, Rhododendrons and Azaleas
- Oil fired central heating system; boiler installed 2020
- Grey uPVC double glazed windows
- The property is not listed
- Freehold
This truly individual property has been sympathetically converted into a stunning family home, retaining an endless supply of beautiful original features throughout the property, which will continuously draw to your attention, all the while providing modern attributes ideal for today’s family unit.
The accommodation extends to around 2,300 sqft in total, including: twin original entrance porches, family room which is open to the vast living space with formal dining area; feature original full height Herring Bone ceiling and a modern 15kw stove, kitchen/ casual dining space with high and low level units and range cooker, separate utility room and an all-important downstairs cloakroom. At first floor level you are greeted with a view over the open plan living space from the landing, there are three large double bedrooms and a great sized, recently installed, family bathroom comprising a modern white suite.
The property provides a detached glazed studio which could be utilised and a workshop or office space with a little upgrading, further, there is an attached garage with twin roller doors and is approached via a gravel driveway leading to an ample parking/ turning space.
Resting on a C. 0.5 of an acre plot with large lawn, grass pathways, feature original stone walls, greenhouse, wild garden area and offerings, Daffodil’s, Bluebell’s, fruit trees and 10 different species of Rhododendrons and Azalea’s making the gardens an absolute joy and a haven for wildlife.
This unique home really needs to be viewed to be fully appreciated, please contact our Newtownards office on 02891 800700 at your earliest convenience.
Ground Floor
- BOYS ENTRANCE:
- Original twin opening front doors, fan light, outside light.
- ENTRANCE PORCH:
- Quarry tiled floor, glazed door with matching side panels.
- ENTRANCE HALL:
- Quarry tiled floor, cloaks area.
- CLOAKROOM:
- Traditional style white suite comprising: wall mounted wash hand basin, low flush WC, wall tiling, quarry tiled floor, extractor fan, chrome towel radiator.
- FAMILY ROOM/DINING AREA:
- 6.15m x 3.78m (20' 2" x 12' 5")
Polished wooden floorboards, far reaching countryside views. Open to Living/Formal Dining. - OPEN PLAN LIVING SPACE/FORMAL DINING:
- 9.14m x 6.15m (30' 0" x 20' 2")
Feature fireplace with sleeper mantle, 15kw wood burning stove, steel hearth, polished wooden floorboards, vaulted Herringbone ceiling, large rear windows, storage cupboard. - DELUXE KITCHEN:
- 4.88m x 4.57m (16' 0" x 15' 0")
Single drainer stainless steel sink unit with mixer taps, range of high and low level high gloss units, Formica roll edge work surfaces, Kenwood stainless steel range cooker, feature metal extractor, plumbed for dishwasher, wall tiling, wall panelling, wooden floorboards, glazed door to Utility. - UTILITY:
- 3.81m x 1.83m (12' 6" x 6' 0")
Double drainer stainless steel sink unit with mixer taps, plumbed for washing machine, ceramic tiled floor, glazed door to Entrance Porch. - GIRLS ENTRANCE PORCH:
- Twin opening front doors.
First Floor
- LANDING:
- Feature light well, concealed hotpress with copper cylinder and immersion heater (pressurised system). Wood panelling, wall light points, access to large floored roofspace, exposed beams.
- BEDROOM (1):
- 4.93m x 4.55m (16' 2" x 14' 11")
Feature low windows, 2 large velux windows with black out blinds, far reaching countryside views. - BEDROOM (2):
- 4.95m x 4.55m (16' 3" x 14' 11")
Vanity unit with wash hand basin and ceramic tiled top, two velux windows with black out blinds, far reaching countryside views. - BEDROOM (3):
- 3.76m x 3.05m (12' 4" x 10' 0")
Feature exposed beams, low level windows, velux window, views to Carrowdore. - DELUXE FAMILY BATHROOM:
- Modern white suite comprising: panelled bath with mixer taps, telephone hand shower over, large walk in separate shower cubicle, Mira power shower, glass panel vanity unit, wash hand basin with mixer taps, push button WC, large chrome towel radiator, feature low level windows, velux window, LED recessed spotlighting, extractor fan.
Outside
- ATTACHED GARAGE
- 4.9m x 4.6m (16' 1" x 15' 1")
Grey twin roller doors, light and power, approached via gravel driveway. - GLAZED STUDIO:
- 6.43m x 5.18m (21' 1" x 17' 0")
Concrete floor, grey uPVC double glazed windows and French doors. - Gardens to front, side and rear laid out in lawns, wild gardens with grass paths, bluebells, daffodils, green house, feature stone walls, plum, raspberry, cherry and gooseberry trees. 10 different species of rhododendrons and azalea’s
Gravel patio area, gravel path, oil fired boiler house with oil fired boiler, installed 2020.
Directions
129 Main Street Carrowdore is located on the right hand side as you leave the village heading towards Millisle.





