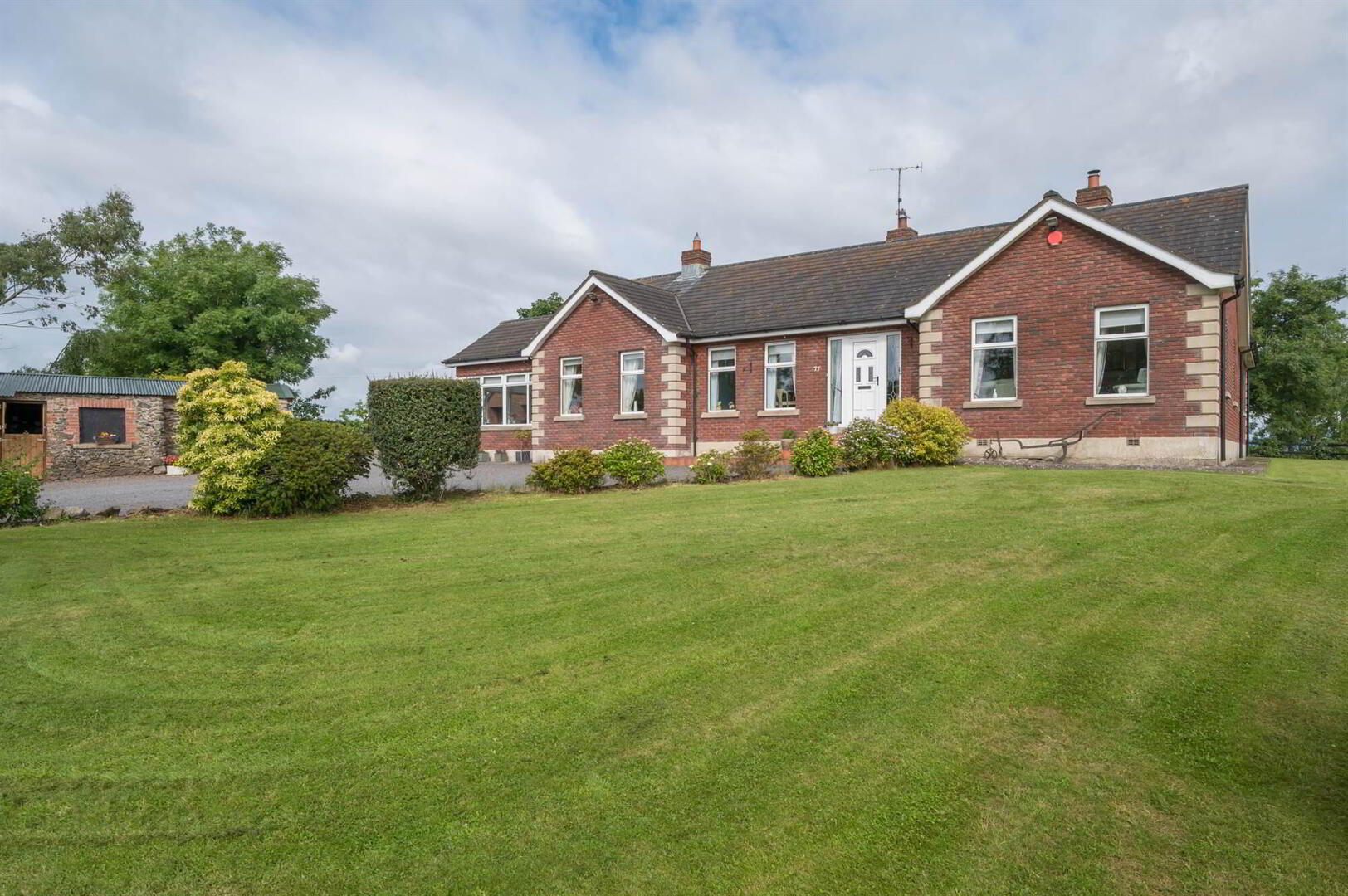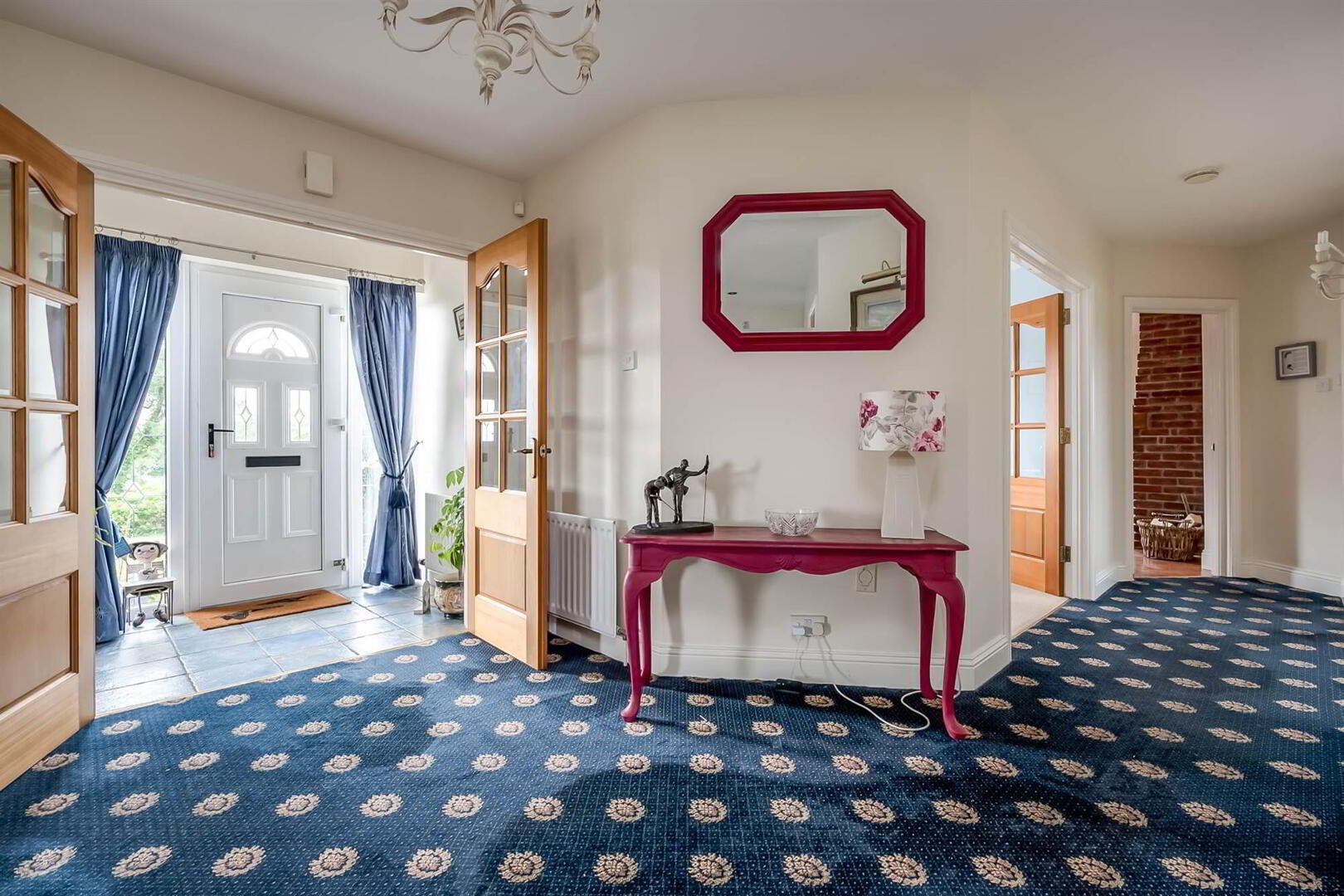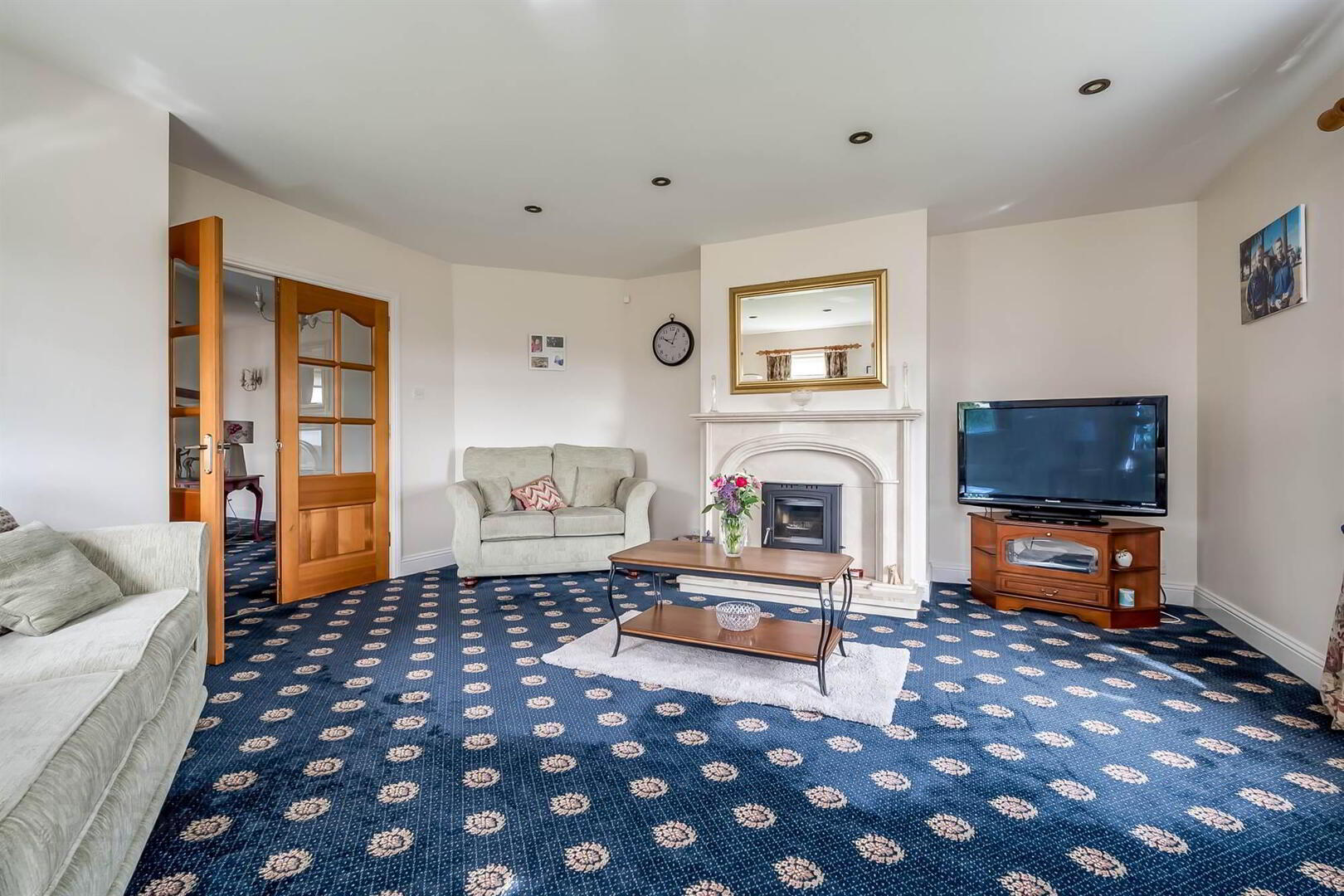


'The Hill', 77 Hillsborough Road,
Carryduff, Belfast, BT8 8HT
4 Bed Detached House
Sale agreed
4 Bedrooms
3 Receptions
EPC Rating
Key Information
Price | Last listed at Offers over £465,000 |
Rates | £2,610.00 pa*¹ |
Tenure | Not Provided |
Style | Detached House |
Bedrooms | 4 |
Receptions | 3 |
Heating | Oil |
EPC | |
Broadband | Highest download speed: 15 Mbps Highest upload speed: 1 Mbps *³ |
Status | Sale agreed |

Features
- An Excellent Detached Family Bungalow on Elevated Site with Impressive Views
- Spacious Surrounding Gardens & Parking Areas
- Living Room, Family Room, Dining Room & Garden Room
- Excellent Kitchen & Breakfast Area
- 4 Well Proportioned Bedrooms, Principal with Ensuite Shower Room
- Large Family Bathroom, Separate WC Facility off the Hallway
- Detached Double Garage with Potential Gym Room to Rear
- Original Stone Outbuilding Recently renovated into 3 Storage Rooms
- Beam Vacuum System
- uPVC Framed Double Glazed Windows
- Oil Fired Central Heating
The accommodation comprises, a living room, family room, dining room and garden room, an excellent kitchen with breakfast area and separate utility room.
Four well proportioned bedrooms, principal bedroom with an ensuite shower room, and a family bathroom are complemented by a separate cloakroom/WC facility in the hall, uPVC framed double glazed windows, oil fired central heating, detached double garage and excellent surrounding gardens.
We can, with confidence highly recommend the delightful character and charm of this fine home.
Ground Floor
- ENCLOSED ENTRANCE PORCH:
- Ceramic tiled floor.
- ENTRANCE HALL:
- CLOAKROOM:
- Low flush wc, pedestal wash hand basin, fully tiled walls, Beam vacuum system.
- LIVING ROOM:
- 6.25m x 5.97m (20' 6" x 19' 7")
Feature marble fireplace surround, mantle and hearth with cast iron wood burner, double doors with glazed panels to hallway, low voltage spotlights. - DINING ROOM:
- 4.67m x 4.06m (15' 4" x 13' 4")
Double doors with glazed panels to hallway. - FAMILY ROOM:
- 5.49m x 5.31m (18' 0" x 17' 5")
Cast iron multi-fuel burner in feature brick fireplace and chimney breast, raised tiled hearth, low voltage spotlights, laminate wood effect floor. Double doors with glazed panels to . . . - GARDEN ROOM:
- 5.05m x 4.88m (16' 7" x 16' 0")
Ceramic tiled floor, uPVC framed double glazed windows, French doors to outside. - EXCELLENT KITCHEN WITH BREAKFAST AREA:
- 7.01m x 4.39m (23' 0" x 14' 5")
Superb range of modern high and low level units, under unit lighting, Leisure extractor canopy over cooker space, single drainer stainless steel sink unit with mixer tap, integrated dishwasher, lower level breakfast area, lwo voltage spotlights, double French doors to outside. - UTILITY ROOM:
- 3.45m x 2.57m (11' 4" x 8' 5")
Range of high and low level units, single drainer stainless steel sink unit, plumbed for washing machine, oil fired central heating. - LANDING:
- PRINCIPAL BEDROOM:
- 5.69m x 4.11m (18' 8" x 13' 6")
- ENSUITE SHOWER ROOM:
- Shower cubicle with thermostatically controlled shower unit, low flush wc, pedestal wash hand basin, fully tiled walls, ceramic tiled floor.
- BEDROOM (2):
- 3.56m x 3.28m (11' 8" x 10' 9")
- BEDROOM (3):
- 4.09m x 3.51m (13' 5" x 11' 6")
- BEDROOM (4):
- 4.11m x 3.86m (13' 6" x 12' 8")
- FAMILY BATHROOM:
- Corner bath, shower cubicle with thermostatically controlled shower unit, fully tiled walls, low flush wc, wash hand basin, low flush wc.
Outside
- Approached by long laneway form the Hillsborough Road. Large driveway and parking to front, side and rear of house. Original stone outbuilding, recently renovated into three storage rooms. Superb lawn area to front, side and rear.
- DOUBLE GARAGE:
- 7.39m x 5.11m (24' 3" x 16' 9")
Directions
Heading ot of Carryduff on the Hillsborough Road, pass Lough Moss Leisure Complex, approximately another 500 yards on the left is Moss Road, opposite this is access laneway leading to number 77 at top of laneway.

Click here to view the video


