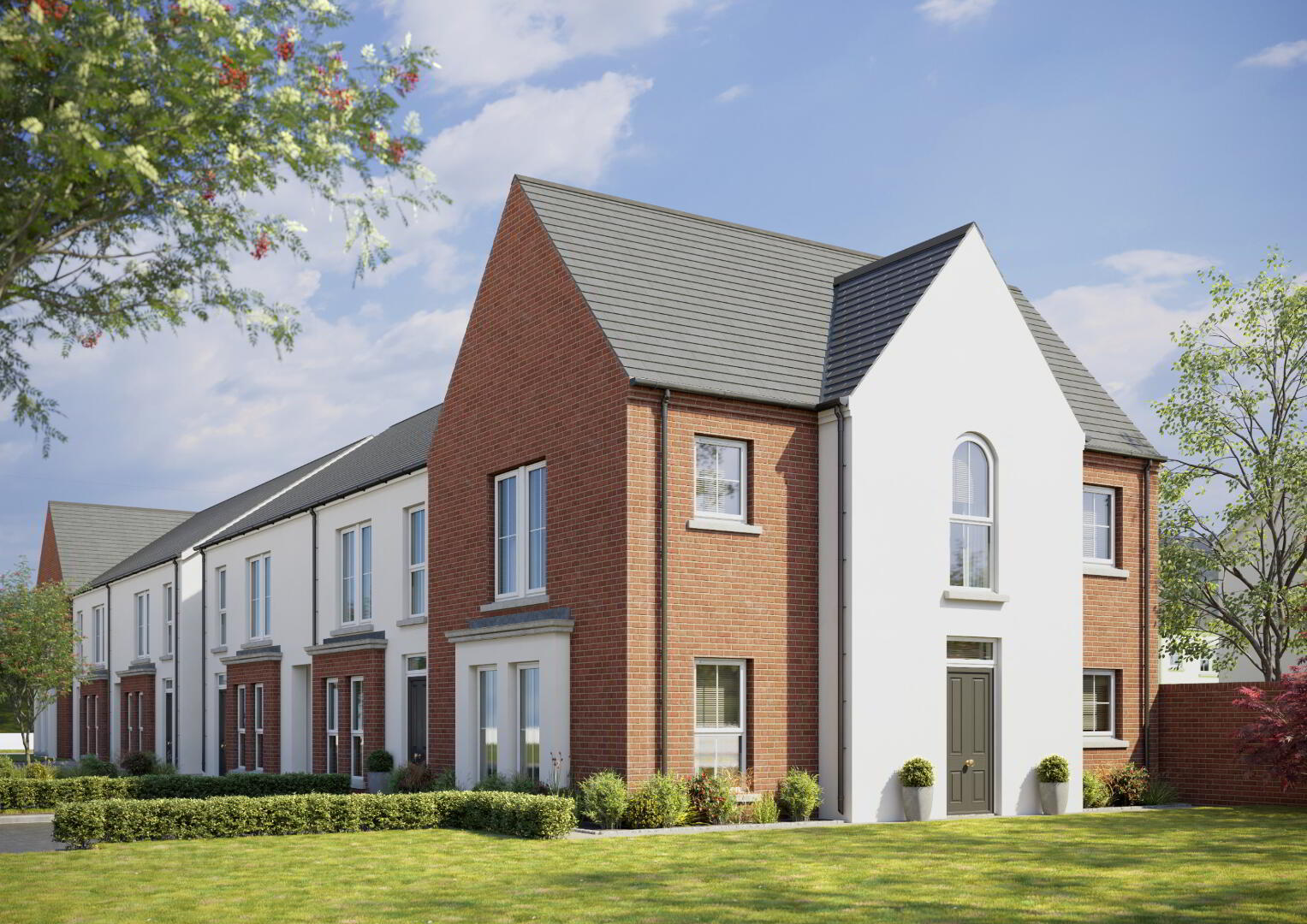
The Finn, Rosses Gate,
Clooney Road, L'Derry
3 Bed End Townhouse (6 homes)
This property forms part of the Rosses Gate development
Sale agreed
3 Bedrooms
2 Bathrooms
1 Reception
Key Information
Price | Prices from £168,500 to £182,500 |
Tenure | Not Provided |
Style | End Townhouse |
Bedrooms | 3 |
Receptions | 1 |
Bathrooms | 2 |
Heating | Gas |
Status | Sale agreed |
 | This property may be suitable for Co-Ownership. Before applying, make sure that both you and the property meet their criteria. |
Rosses Gate Development
| Unit Name | Price | Size |
|---|---|---|
| Site 21 Rosses Gate | Sold | |
| Site 26 Rosses Gate | Sold | |
| Site 38 Rosses Gate | Sold | |
| Site 52 Rosses Gate | Sale agreed | |
| Site 55 Rosses Gate | Sale agreed | |
| Site 62 Rosses Gate | Sale agreed |
Site 21 Rosses Gate
Price: Sold
Size:
Site 26 Rosses Gate
Price: Sold
Size:
Site 38 Rosses Gate
Price: Sold
Size:
Site 52 Rosses Gate
Price: Sale agreed
Size:
Site 55 Rosses Gate
Price: Sale agreed
Size:
Site 62 Rosses Gate
Price: Sale agreed
Size:

A brand new residential development of affordable homes developed in partnership with South Bank Square and Maple & May.
NOW ON RELEASE
In order to book you will need to provide the following information:
* A Credit Scored Agreement In Principle from your Broker or Lender.
* The name of your solicitor.
* Two Forms of ID for each person party to the purchase.
* £1000 Booking Deposit (£500 of this is non refundable should you withdraw from the purchase at any point)
Main Structure & External Features
• Highly energy efficient Timber Frame construction
• PVA Fascia and Soffits
• PVC guttering and downpipes
• Highly efficient and low maintenance PVC Double Glazed Windows and Doors
• The entrance door is a modern composite door with polished chrome ironmongery complete with a 3-point locking system
• Fibre Broadband
• Tarmac Driveways / Parking
• Boundary fencing and walls
• Feature landscaping
Internal Features
• Contemporary Oak internal doors with chrome ironmongery
• Bevelled MDF skirtings and architraves in a white satin finish
• Ceilings painted white
• Walls painted in a contemporary neutral colour scheme
• Tiled floors to the Hall, Kitchen, Dining Area, WC, Bathroom and En Suite
• Carpets to the Living Room
• High quality carpets with underlay to the Living Room, Stairs, Landing and Bedrooms*
• Mains wired smoke and heat detectors
• Generous supply of electrical sockets and low energy lighting throughout
• High efficiency combination Gas Boiler
• Thermostatically controlled radiators
Turnkey specification
Kitchens
Kitchens at Rosses Gate feature a modern design complete with high quality doors, handles and worktops.
Integrated appliances include: electric hob & oven, extractor fan, dishwasher, fridge freezer and washer dryer.
Bathrooms & Ensuites
Rosses Gate bathrooms, ensuites and WCs feature contemporary white sanitaryware complemented with
quality chrome fittings. All homes come complete with a feature showerbath, matching screen and thermostatically controlled shower in the main bathroom, as well as a thermostatically controlled shower in the ensuite. A chrome heated towel rail is included in both the bathroom and ensuite. Splashback tiling is installed in the WC, bathroom and ensuite, with full-height tiling in the shower enclosure in the ensuite and shower-bath in the main bathroom.
Energy Efficiency
The development is environmentally friendly, with energy-efficient timber-frame construction, high levels of floor, wall and roofspace insulation and homes built to building regulation standards.
* Houses with open plan Living Room/Kitchen will have tiling to the Living Room floor

